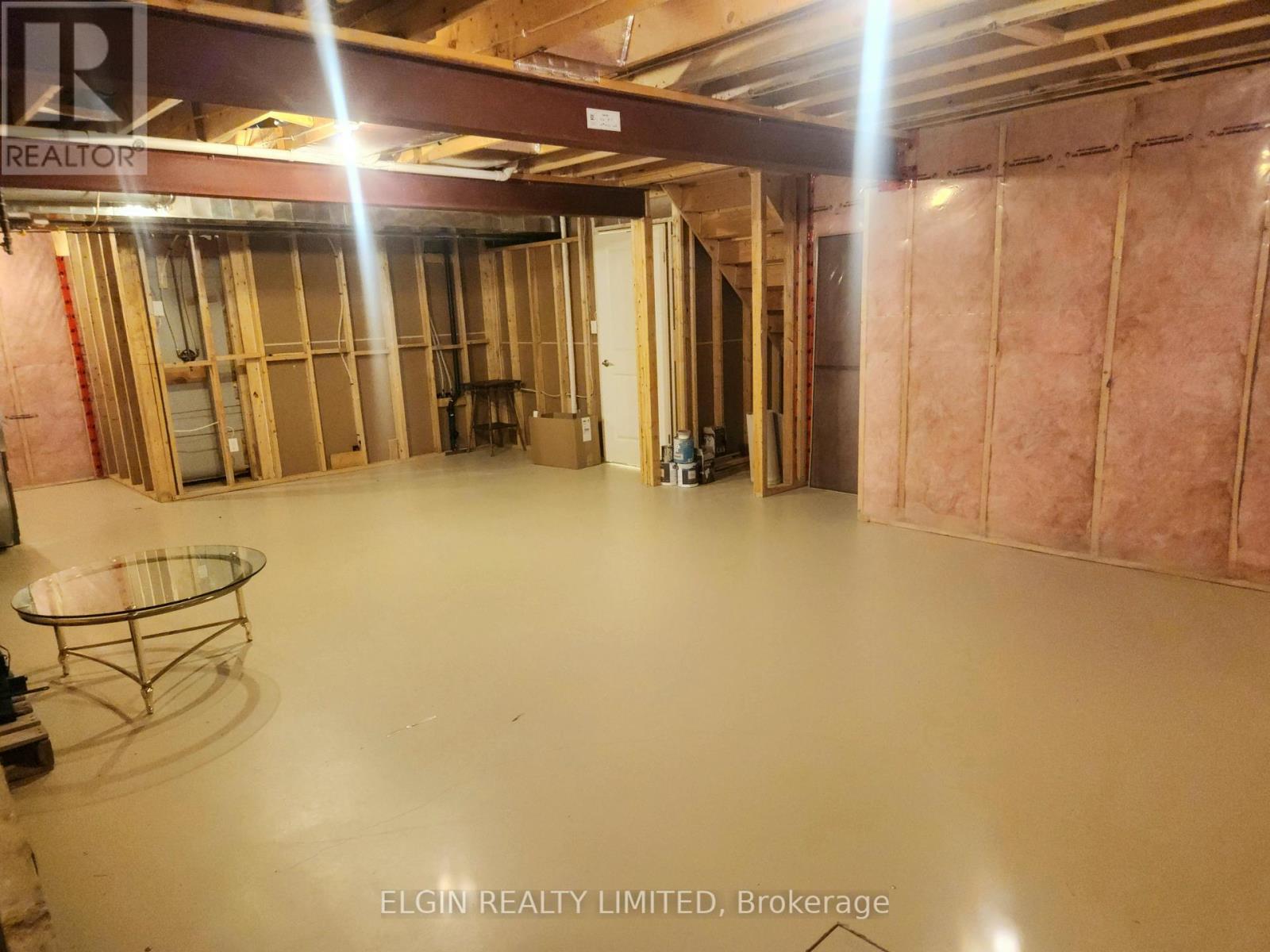15 - 120 Southgate Parkway, St. Thomas, Ontario N5R 0C7 (27316188)
15 - 120 Southgate Parkway St. Thomas, Ontario N5R 0C7
$679,900Maintenance, Parking
$205 Monthly
Maintenance, Parking
$205 MonthlyThis spacious, detached condominium offers approximately 1500 sq ft of beautiful living space on the main floor, plus an additional 700 finished in the lower level. Features include 4 bedrooms (2+2), 3 bathrooms, an open concept layout with hardwood flooring, vaulted ceiling and gas fireplace in family room, ample cupboard and counterspace in the bright kitchen with walk-in pantry, main floor laundry, a large storage room, and includes 2 electric chair lifts (one for the interior stairs, plus the one in garage can accommodate a wheelchair). The exterior features a covered front porch, a covered back patio, poured concrete pad, plus 2 car garage and parking for 2 in the private drive. Condo fees include ground maintenance, snow removal and property insurance. All measurements are approximate. (id:60297)
Property Details
| MLS® Number | X9263933 |
| Property Type | Single Family |
| Community Name | SE |
| CommunityFeatures | Pet Restrictions |
| EquipmentType | Water Heater - Gas |
| Features | Flat Site, Wheelchair Access, Dry, Sump Pump |
| ParkingSpaceTotal | 4 |
| RentalEquipmentType | Water Heater - Gas |
| Structure | Porch, Patio(s) |
Building
| BathroomTotal | 3 |
| BedroomsAboveGround | 2 |
| BedroomsBelowGround | 2 |
| BedroomsTotal | 4 |
| Amenities | Visitor Parking, Fireplace(s) |
| Appliances | Central Vacuum, Barbeque, Dishwasher, Dryer, Refrigerator, Stove, Washer |
| ArchitecturalStyle | Bungalow |
| BasementDevelopment | Finished |
| BasementType | N/a (finished) |
| ConstructionStyleAttachment | Detached |
| CoolingType | Central Air Conditioning, Air Exchanger |
| ExteriorFinish | Brick |
| FireplacePresent | Yes |
| FireplaceTotal | 1 |
| FlooringType | Hardwood |
| HeatingFuel | Natural Gas |
| HeatingType | Forced Air |
| StoriesTotal | 1 |
| SizeInterior | 1399.9886 - 1598.9864 Sqft |
| Type | House |
Parking
| Attached Garage |
Land
| Acreage | No |
| LandscapeFeatures | Lawn Sprinkler |
| ZoningDescription | Residential |
Rooms
| Level | Type | Length | Width | Dimensions |
|---|---|---|---|---|
| Lower Level | Bedroom 3 | 4.52 m | 2.97 m | 4.52 m x 2.97 m |
| Lower Level | Bedroom 4 | 3.58 m | 3 m | 3.58 m x 3 m |
| Lower Level | Family Room | 5.79 m | 5.44 m | 5.79 m x 5.44 m |
| Main Level | Kitchen | 5.18 m | 3.66 m | 5.18 m x 3.66 m |
| Main Level | Family Room | 4.72 m | 4.29 m | 4.72 m x 4.29 m |
| Main Level | Dining Room | 4.27 m | 3.3 m | 4.27 m x 3.3 m |
| Main Level | Primary Bedroom | 4.52 m | 3.66 m | 4.52 m x 3.66 m |
| Main Level | Bedroom 2 | 3.66 m | 3.05 m | 3.66 m x 3.05 m |
| Main Level | Laundry Room | 2.74 m | 2.13 m | 2.74 m x 2.13 m |
| Main Level | Foyer | 3.35 m | 1.52 m | 3.35 m x 1.52 m |
| Main Level | Bathroom | 2.74 m | 1.52 m | 2.74 m x 1.52 m |
| Main Level | Bathroom | 2.43 m | 1 m | 2.43 m x 1 m |
https://www.realtor.ca/real-estate/27316188/15-120-southgate-parkway-st-thomas-se
Interested?
Contact us for more information
Kristopher Kewley
Broker
THINKING OF SELLING or BUYING?
Let’s start the conversation.
Contact Us

Important Links
About Steve & Julia
With over 40 years of combined experience, we are dedicated to helping you find your dream home with personalized service and expertise.
© 2024 Wiggett Properties. All Rights Reserved. | Made with ❤️ by Jet Branding





















