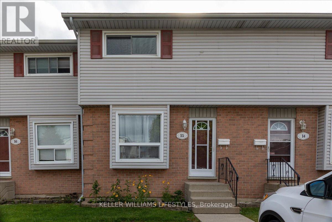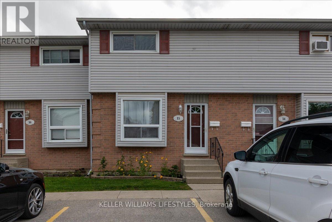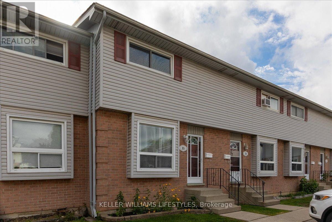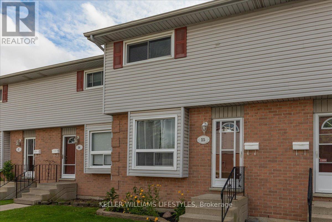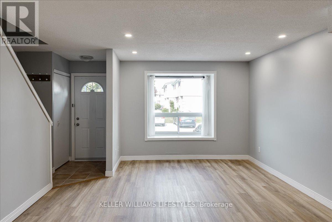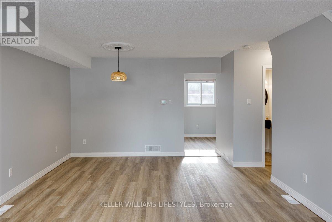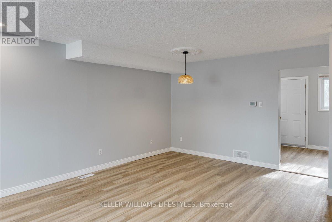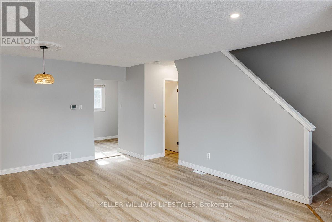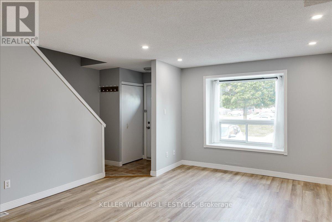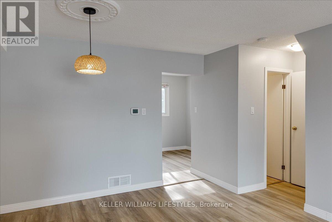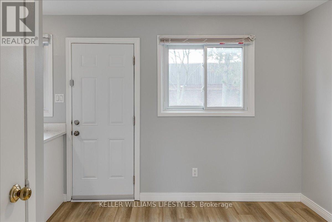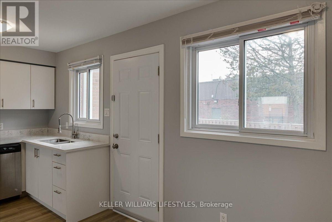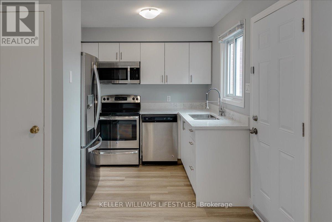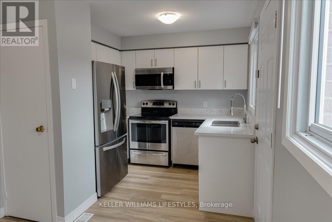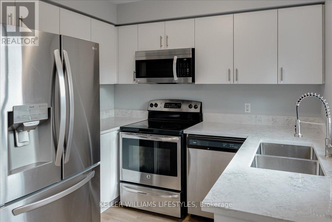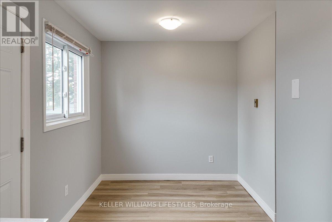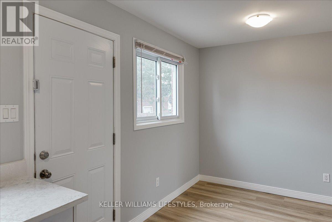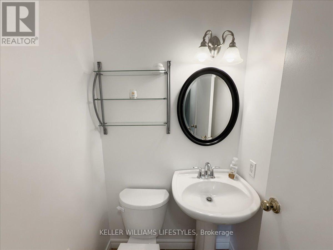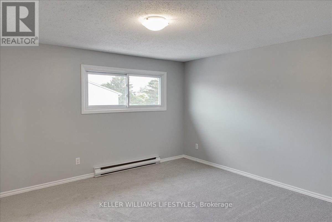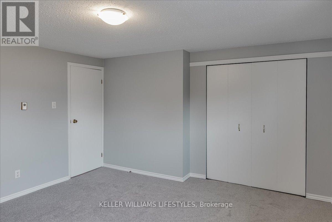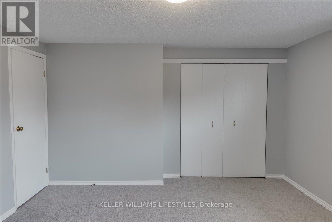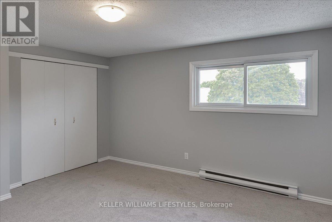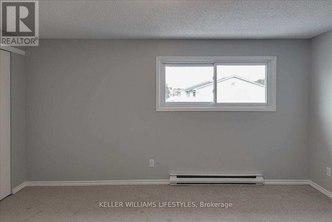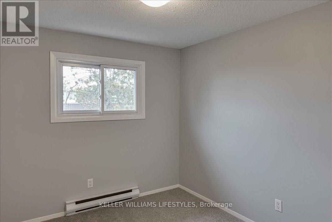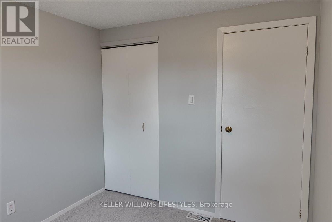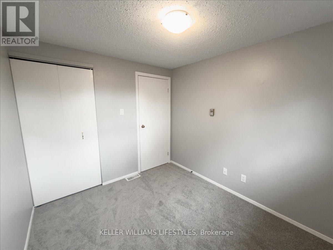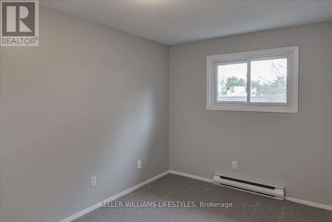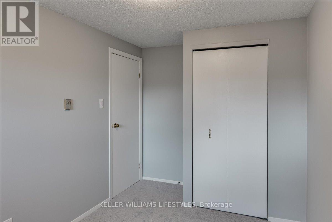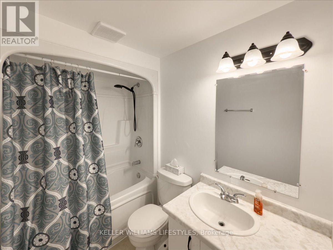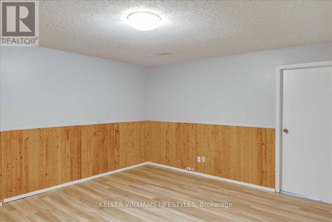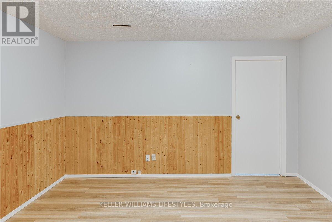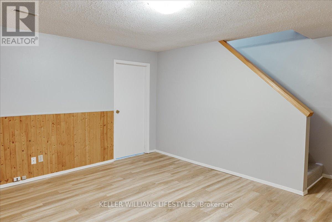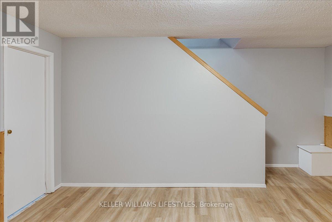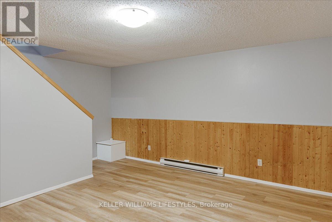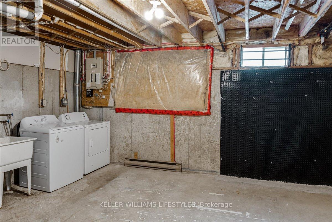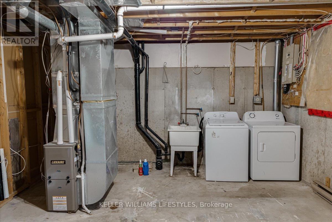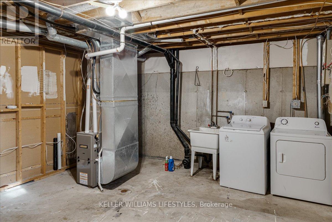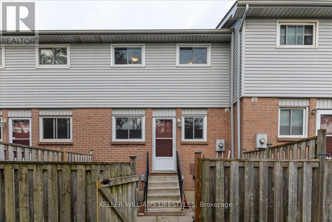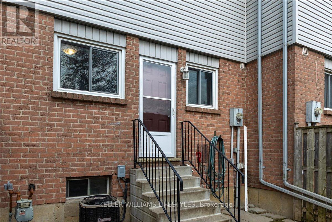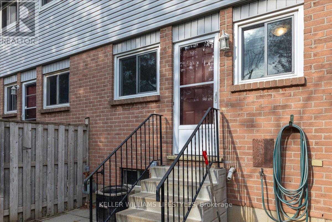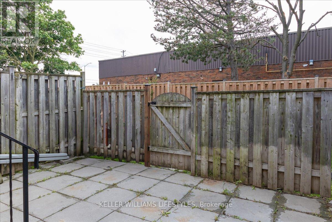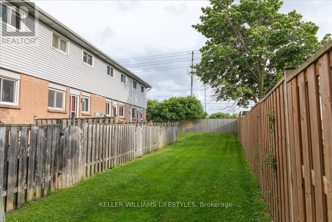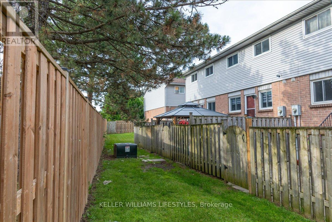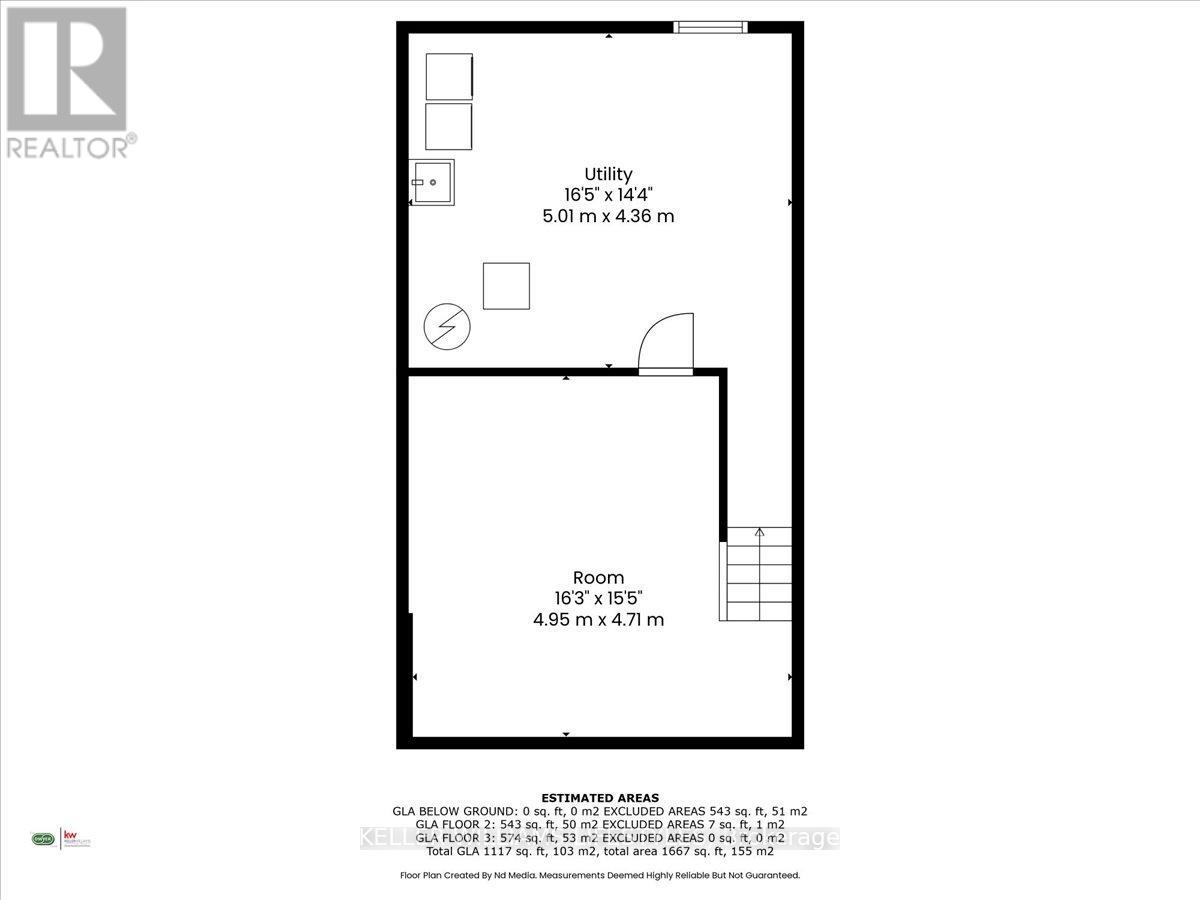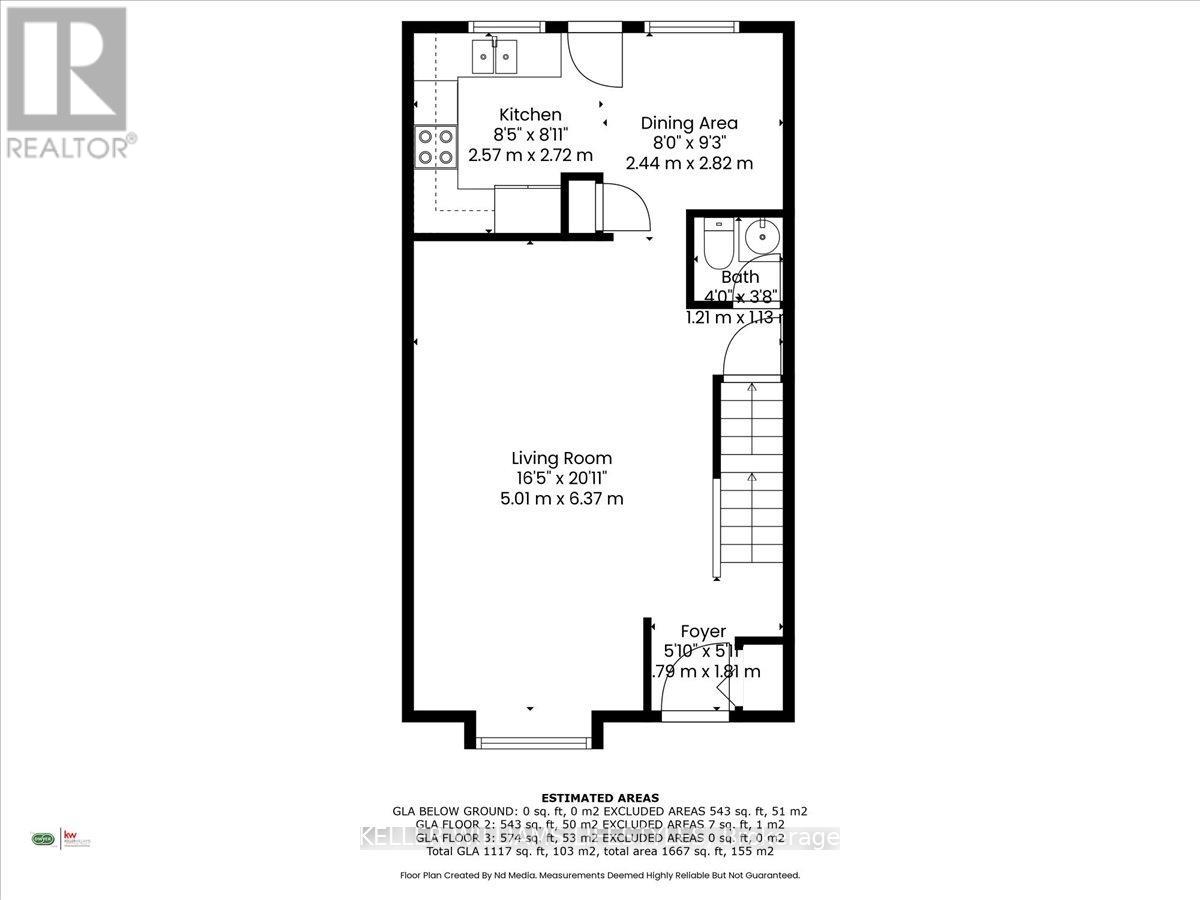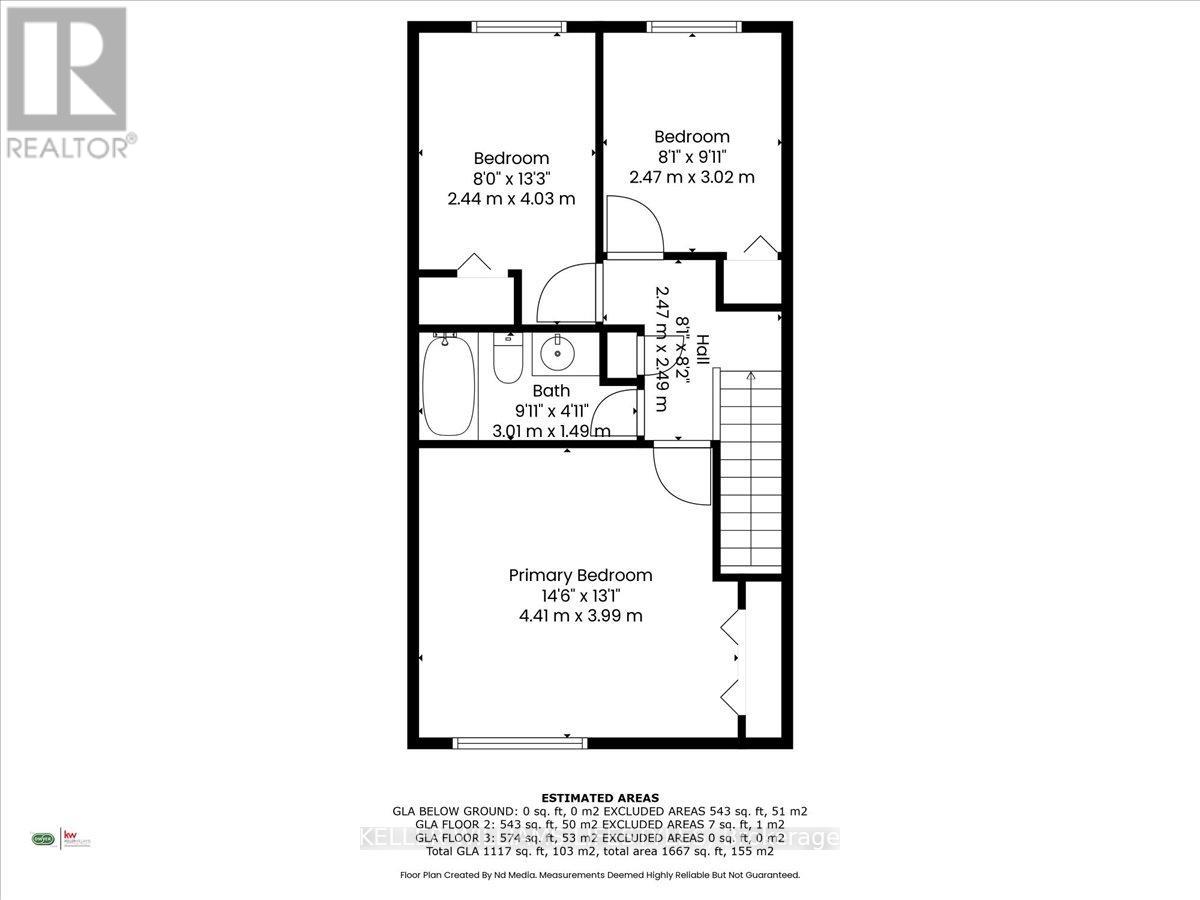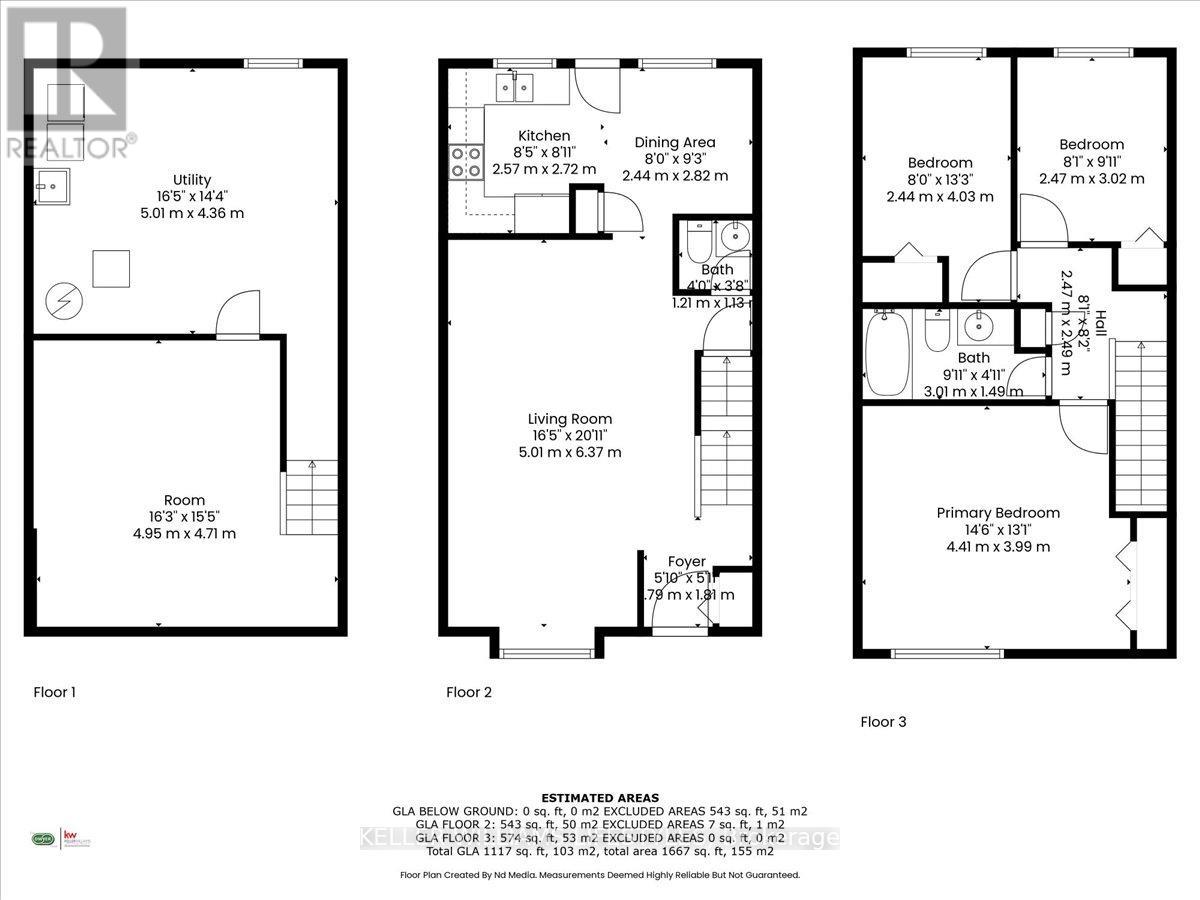15 - 1430 Jalna Boulevard, London South (South X), Ontario N6E 3C1 (28512260)
15 - 1430 Jalna Boulevard London South, Ontario N6E 3C1
$399,900Maintenance, Parking
$310 Monthly
Maintenance, Parking
$310 MonthlyCharming 3-Bedroom Townhouse Condo with Modern Updates! Welcome to this beautifully maintained2-storey townhouse condo featuring 3 spacious bedrooms, 1.5 bathrooms, and a partly finished lower level perfect for a rec room, office, and also extra storage space. Enjoy cooking in the updated kitchen with sleek granite countertops and ample cupboard space. The main level boasts new laminate flooring, offering a clean, modern look, while the stairs and all bedrooms feature plush new carpeting for comfort and warmth. Updates Include : kitchen, flooring, freshly painted throughout and furnace. Located in a friendly, well-managed complex, this home is ideal for families, first-time buyers, or investors. Don't miss out book your showing (id:60297)
Property Details
| MLS® Number | X12241339 |
| Property Type | Single Family |
| Community Name | South X |
| AmenitiesNearBy | Public Transit, Schools |
| CommunityFeatures | Pet Restrictions, School Bus |
| EquipmentType | Water Heater |
| Features | Flat Site, Dry |
| ParkingSpaceTotal | 1 |
| RentalEquipmentType | Water Heater |
| Structure | Patio(s) |
Building
| BathroomTotal | 2 |
| BedroomsAboveGround | 3 |
| BedroomsTotal | 3 |
| Age | 31 To 50 Years |
| Amenities | Visitor Parking |
| Appliances | Dishwasher, Dryer, Stove, Washer, Refrigerator |
| BasementType | Full |
| CoolingType | Central Air Conditioning |
| ExteriorFinish | Brick, Vinyl Siding |
| FireProtection | Smoke Detectors |
| FoundationType | Poured Concrete |
| HalfBathTotal | 1 |
| HeatingFuel | Natural Gas |
| HeatingType | Forced Air |
| StoriesTotal | 2 |
| SizeInterior | 1000 - 1199 Sqft |
| Type | Row / Townhouse |
Parking
| No Garage |
Land
| Acreage | No |
| LandAmenities | Public Transit, Schools |
| LandscapeFeatures | Landscaped |
| ZoningDescription | R5-4 |
Rooms
| Level | Type | Length | Width | Dimensions |
|---|---|---|---|---|
| Second Level | Primary Bedroom | 4.41 m | 3.99 m | 4.41 m x 3.99 m |
| Second Level | Bedroom 2 | 2.44 m | 4.03 m | 2.44 m x 4.03 m |
| Second Level | Bedroom 3 | 2.47 m | 3.02 m | 2.47 m x 3.02 m |
| Lower Level | Recreational, Games Room | 4.95 m | 4.71 m | 4.95 m x 4.71 m |
| Main Level | Living Room | 5.01 m | 6.37 m | 5.01 m x 6.37 m |
| Main Level | Kitchen | 2.57 m | 2.72 m | 2.57 m x 2.72 m |
| Main Level | Dining Room | 2.44 m | 2.82 m | 2.44 m x 2.82 m |
https://www.realtor.ca/real-estate/28512260/15-1430-jalna-boulevard-london-south-south-x-south-x
Interested?
Contact us for more information
Jerry Dwyer
Salesperson
Barbara Dwyer
Salesperson
THINKING OF SELLING or BUYING?
We Get You Moving!
Contact Us

About Steve & Julia
With over 40 years of combined experience, we are dedicated to helping you find your dream home with personalized service and expertise.
© 2025 Wiggett Properties. All Rights Reserved. | Made with ❤️ by Jet Branding
