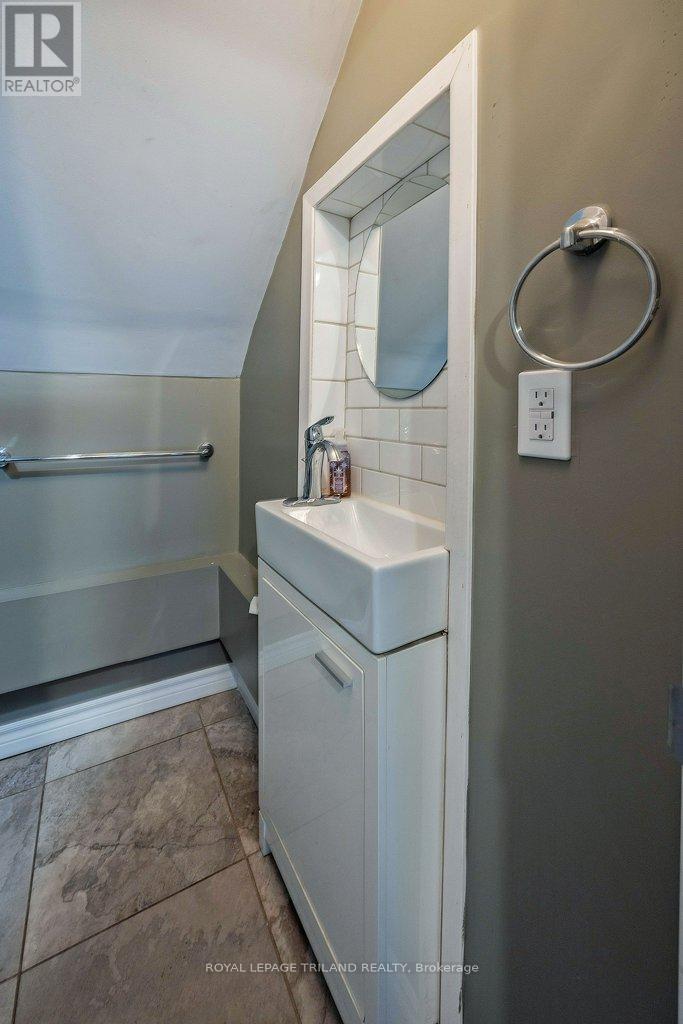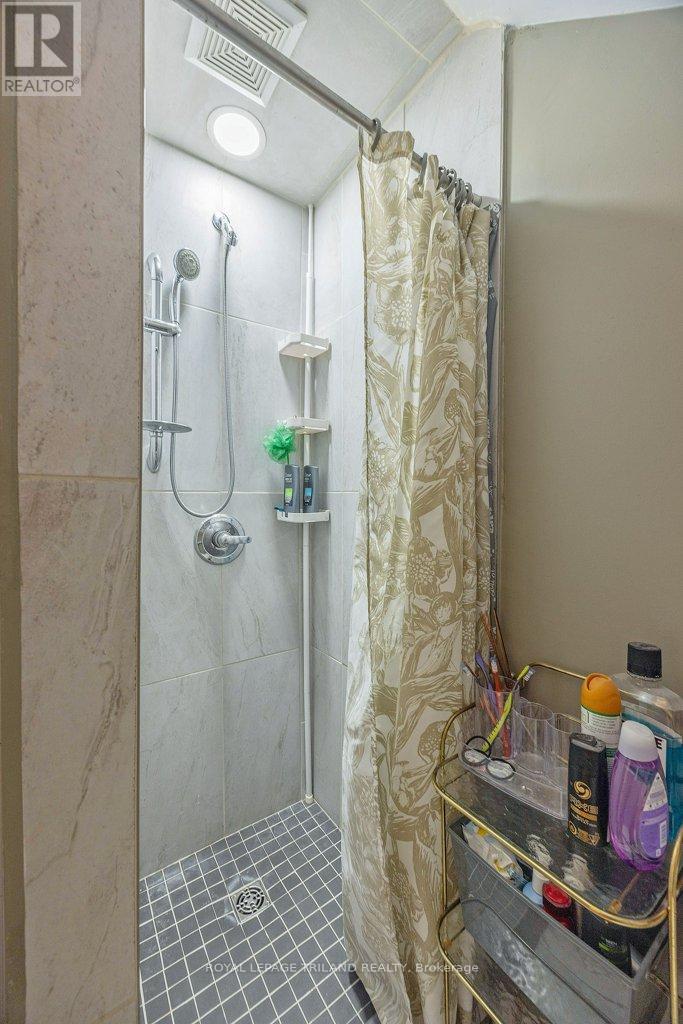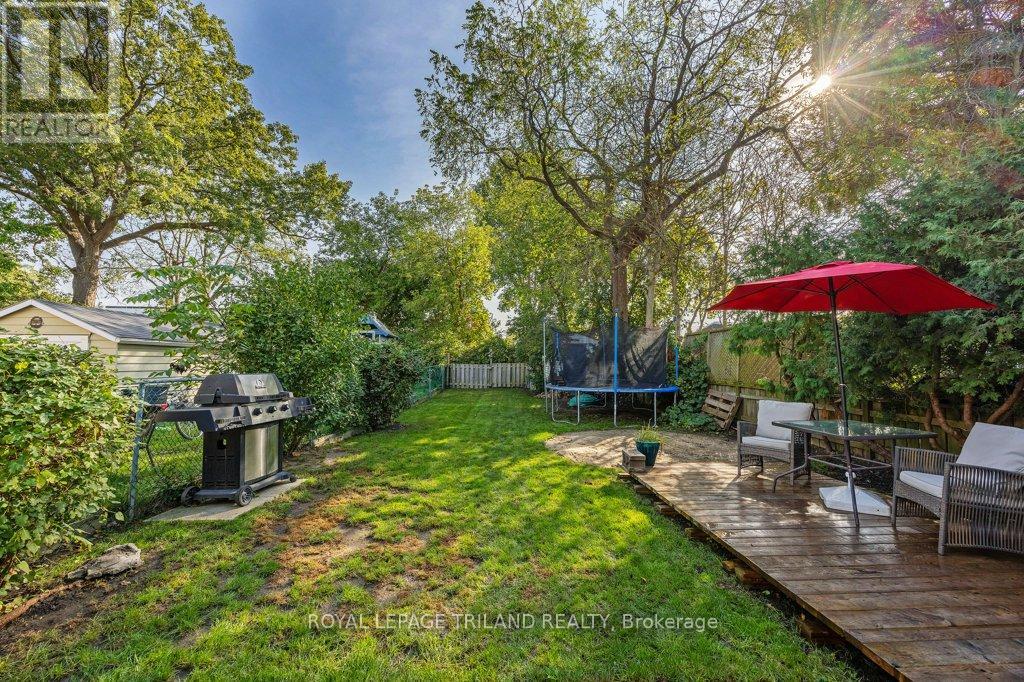15 Balaclava Street, St. Thomas, Ontario N5P 3C1 (27504377)
15 Balaclava Street St. Thomas, Ontario N5P 3C1
$429,000
Welcome to this delightful 1.5 storey home located in the heart of St. Thomas, Ontario. This charming property at 15 Balaclava Street offers the perfect blend of comfort, convenience, and modern updates. With 3 bedrooms plus an additional sleeping area, this home provides ample space for a growing family or those who need extra room for a home office or guest accommodation. The 2.5 bathrooms ensure convenience for all household members and visitors. One of the standout features of this property is its prime location. Situated close to downtown St. Thomas, residents can enjoy easy access to local shops, restaurants, and entertainment. The proximity to various amenities makes daily life a breeze. The home boasts several recent updates, ensuring peace of mind for the new owners. The electrical wiring has been modernized, enhancing safety and efficiency. The furnace, at just ten years old, promises reliable heating for years to come. Plumbing updates have also been completed. **** EXTRAS **** Please note: Additional parking is available through the City for $84.00 plus tax. (id:60297)
Property Details
| MLS® Number | X9382441 |
| Property Type | Single Family |
| Community Name | NW |
| AmenitiesNearBy | Park, Place Of Worship, Public Transit, Schools |
| ParkingSpaceTotal | 1 |
| Structure | Shed |
Building
| BathroomTotal | 3 |
| BedroomsAboveGround | 3 |
| BedroomsBelowGround | 1 |
| BedroomsTotal | 4 |
| Appliances | Water Heater, Dishwasher, Dryer, Microwave, Refrigerator, Stove, Washer |
| BasementDevelopment | Partially Finished |
| BasementType | N/a (partially Finished) |
| ConstructionStyleAttachment | Detached |
| CoolingType | Central Air Conditioning |
| ExteriorFinish | Vinyl Siding, Wood |
| FoundationType | Concrete |
| HalfBathTotal | 1 |
| HeatingFuel | Natural Gas |
| HeatingType | Forced Air |
| StoriesTotal | 2 |
| SizeInterior | 699.9943 - 1099.9909 Sqft |
| Type | House |
| UtilityWater | Municipal Water |
Land
| Acreage | No |
| FenceType | Fenced Yard |
| LandAmenities | Park, Place Of Worship, Public Transit, Schools |
| Sewer | Sanitary Sewer |
| SizeDepth | 131 Ft ,10 In |
| SizeFrontage | 29 Ft ,1 In |
| SizeIrregular | 29.1 X 131.9 Ft ; 131.91 Ft X 29.13 Ft X 131.51 Ft X 29.12 |
| SizeTotalText | 29.1 X 131.9 Ft ; 131.91 Ft X 29.13 Ft X 131.51 Ft X 29.12|under 1/2 Acre |
Rooms
| Level | Type | Length | Width | Dimensions |
|---|---|---|---|---|
| Second Level | Bedroom | 2.52 m | 2.64 m | 2.52 m x 2.64 m |
| Second Level | Bedroom | 2.74 m | 2.64 m | 2.74 m x 2.64 m |
| Second Level | Bedroom | 4.29 m | 3.15 m | 4.29 m x 3.15 m |
| Basement | Laundry Room | 1.72 m | 2.71 m | 1.72 m x 2.71 m |
| Basement | Recreational, Games Room | 4.78 m | 2.19 m | 4.78 m x 2.19 m |
| Basement | Utility Room | 3.78 m | 1.82 m | 3.78 m x 1.82 m |
| Main Level | Other | 3.23 m | 3.07 m | 3.23 m x 3.07 m |
| Main Level | Dining Room | 2.03 m | 2.56 m | 2.03 m x 2.56 m |
| Main Level | Kitchen | 4.18 m | 3.56 m | 4.18 m x 3.56 m |
| Main Level | Living Room | 3.19 m | 4.46 m | 3.19 m x 4.46 m |
https://www.realtor.ca/real-estate/27504377/15-balaclava-street-st-thomas-nw
Interested?
Contact us for more information
Billy Simpson
Salesperson
THINKING OF SELLING or BUYING?
Let’s start the conversation.
Contact Us

Important Links
About Steve & Julia
With over 40 years of combined experience, we are dedicated to helping you find your dream home with personalized service and expertise.
© 2024 Wiggett Properties. All Rights Reserved. | Made with ❤️ by Jet Branding




































