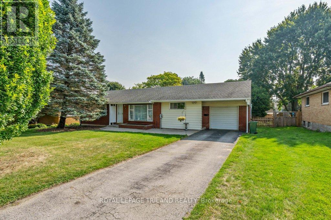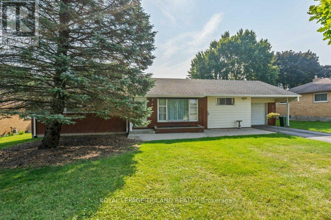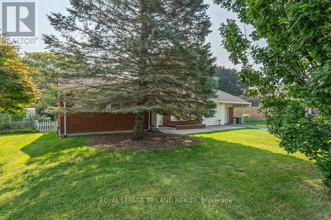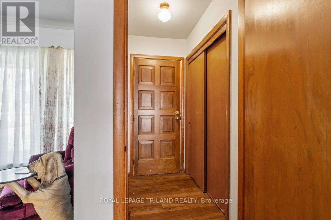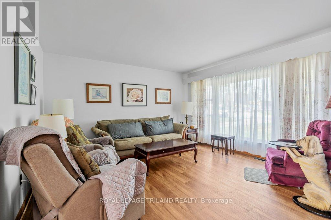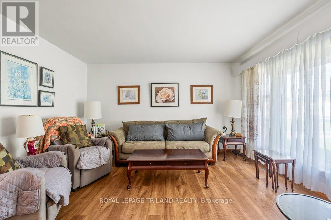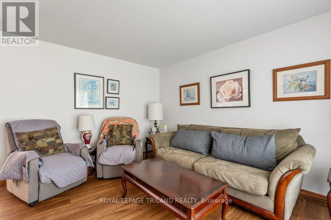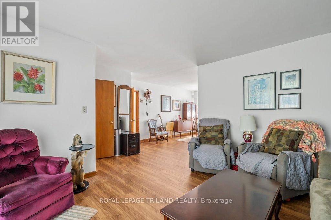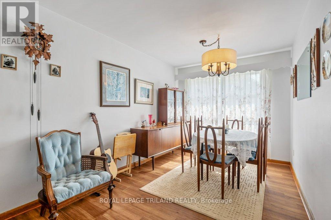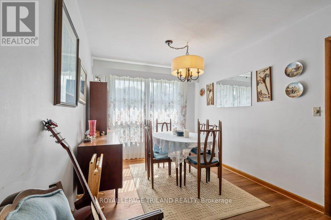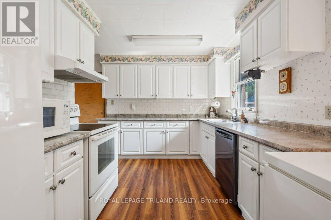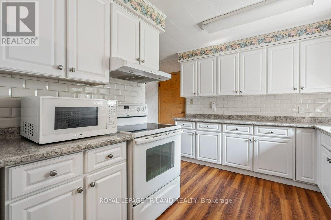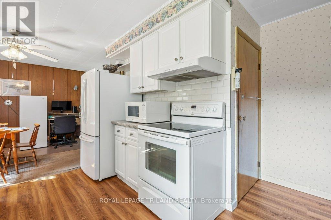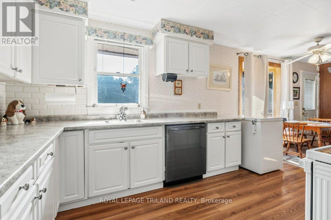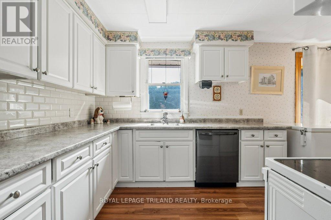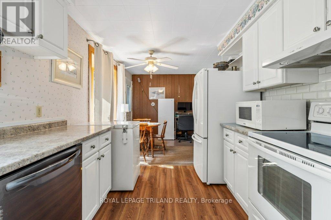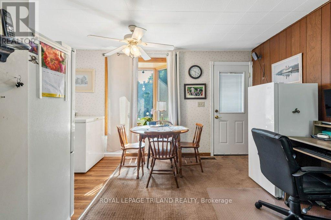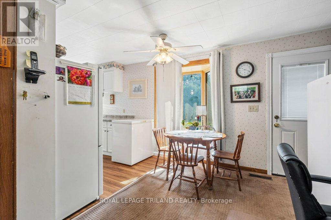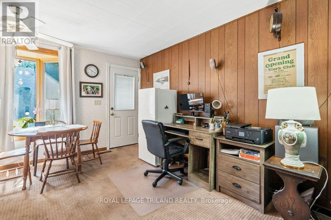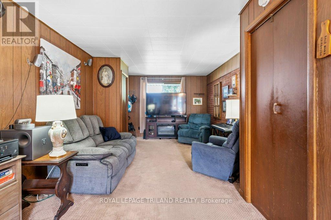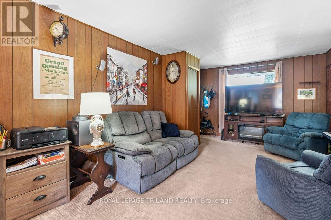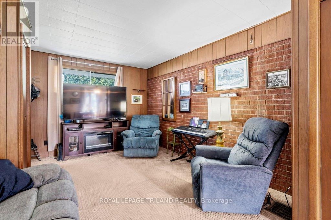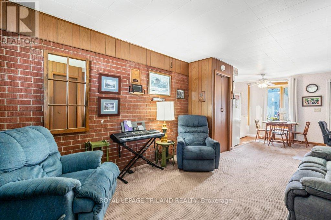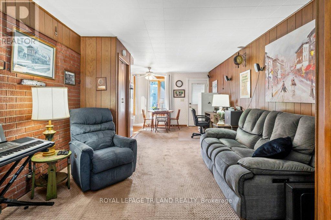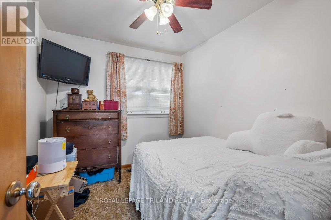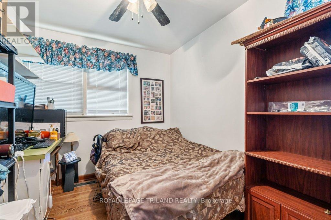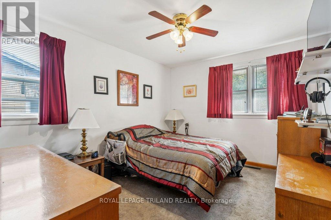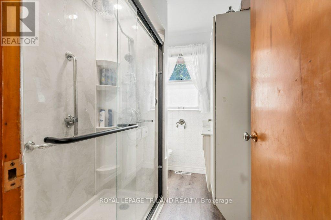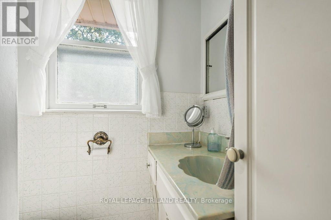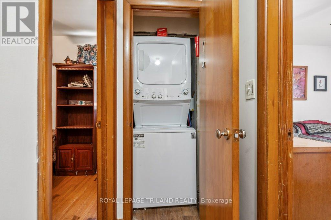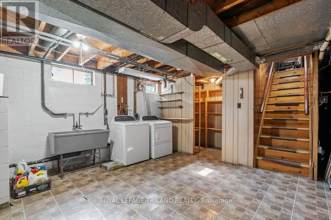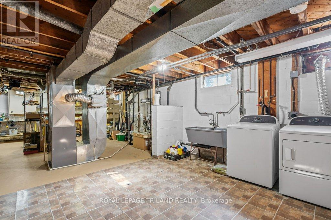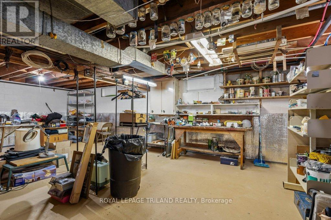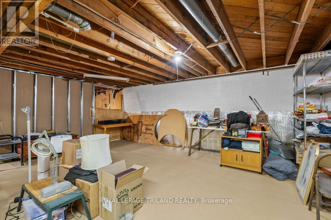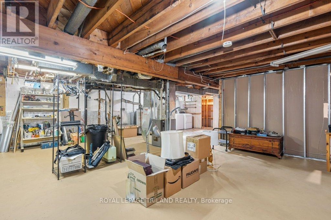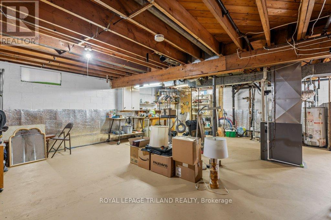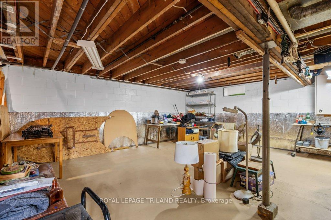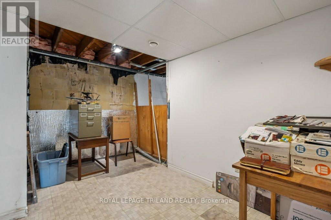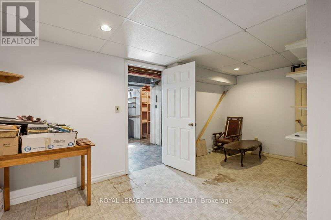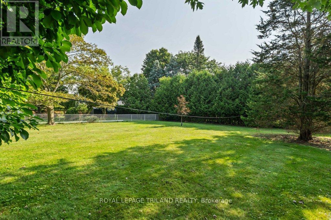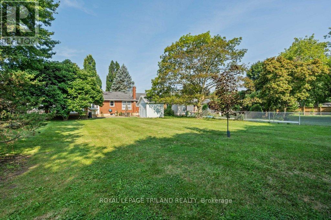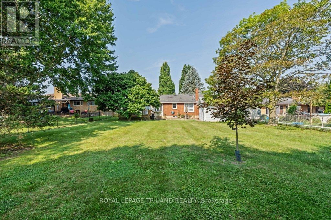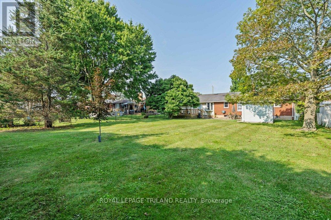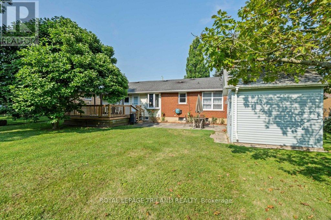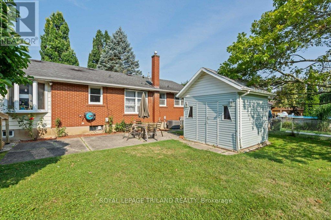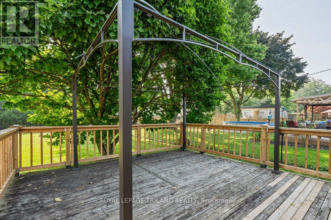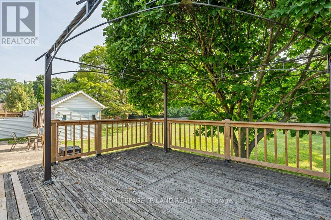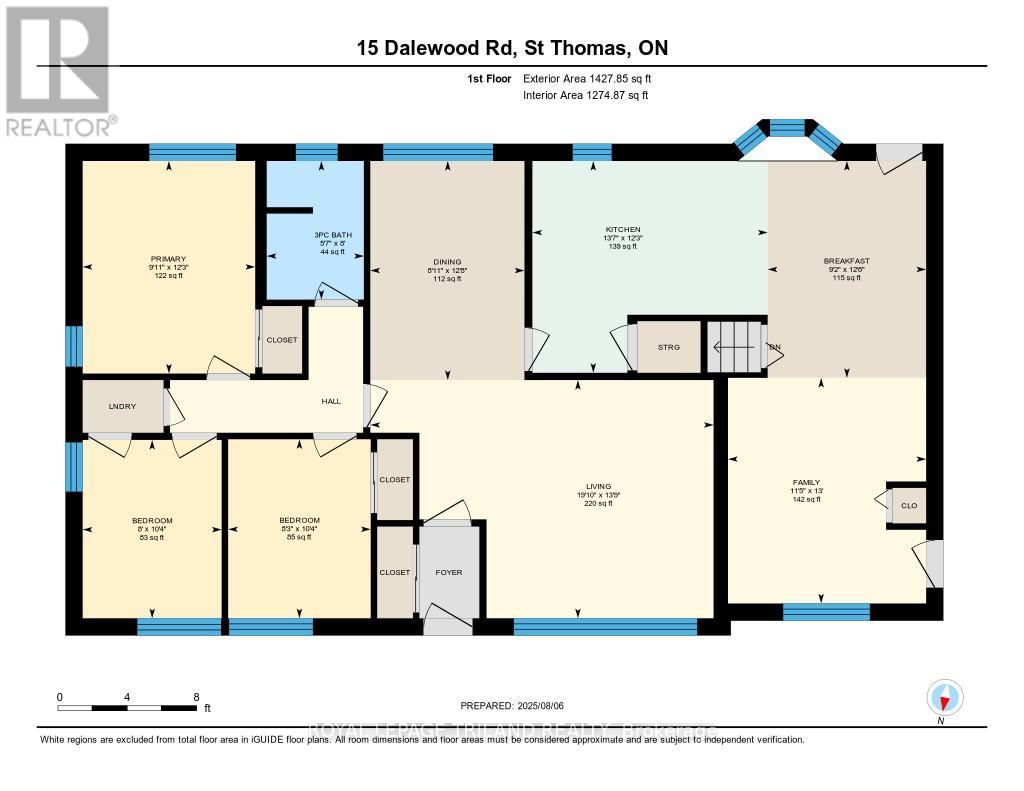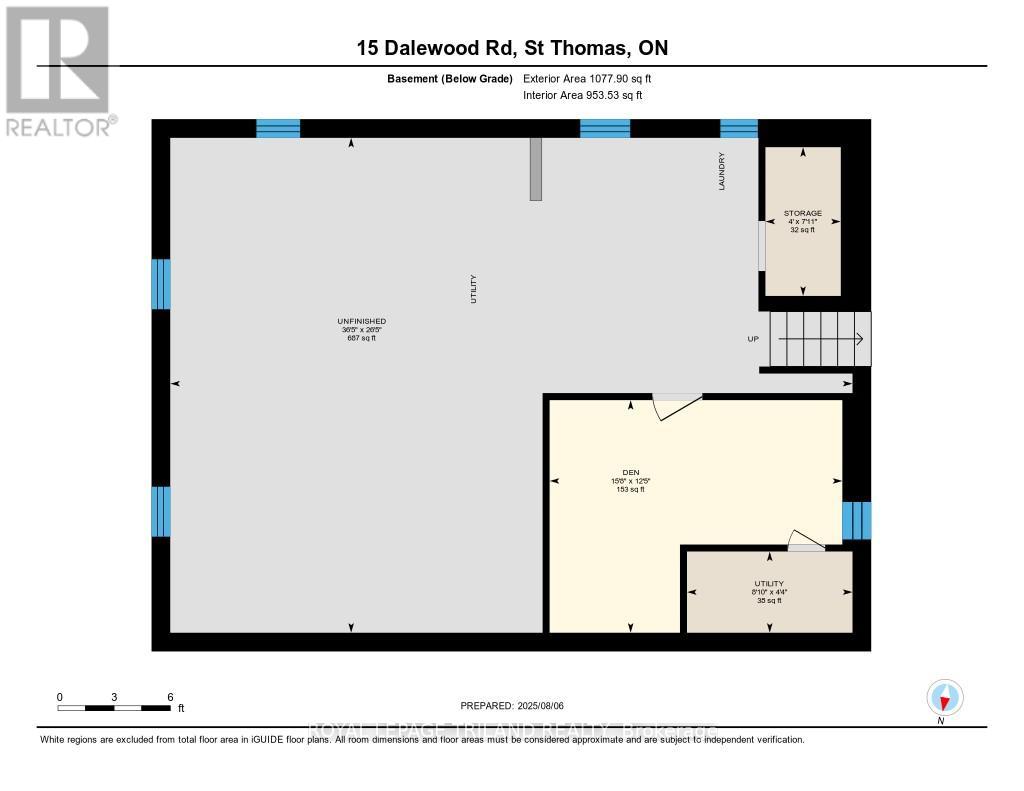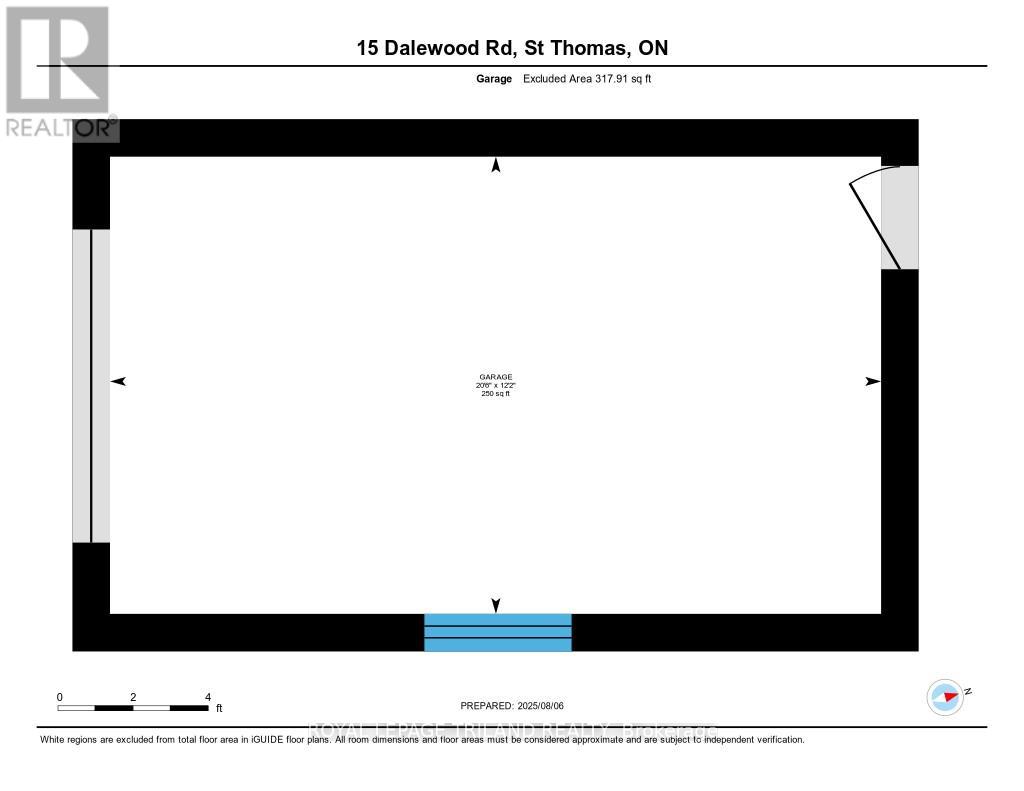15 Dalewood Drive, St. Thomas, Ontario N5P 3H8 (28701812)
15 Dalewood Drive St. Thomas, Ontario N5P 3H8
$519,000
First time offered! This all-brick bungalow is located directly across from both public and Catholic primary schools and is within walking distance of Dalewood Conservation Area.Upgrades to this home, built in 1956, include windows, furnace, and air conditioner (7 years ago), kitchen (5 years ago), eavestroughs and gutter guards (2 years ago), 100-amp electrical service, bathroom with walk-in shower (6 months ago), and deck repairs scheduled for summer 2025.The lower level is unfinished and ready for your personal touch. (id:60297)
Property Details
| MLS® Number | X12329932 |
| Property Type | Single Family |
| Community Name | St. Thomas |
| AmenitiesNearBy | Golf Nearby, Hospital |
| EquipmentType | Water Heater |
| Features | Irregular Lot Size, Flat Site |
| ParkingSpaceTotal | 5 |
| RentalEquipmentType | Water Heater |
| Structure | Deck, Patio(s), Porch, Shed |
Building
| BathroomTotal | 1 |
| BedroomsAboveGround | 3 |
| BedroomsBelowGround | 1 |
| BedroomsTotal | 4 |
| Age | 51 To 99 Years |
| Appliances | Garage Door Opener Remote(s), Central Vacuum, Water Heater, Water Meter, Dishwasher, Dryer, Freezer, Stove, Washer, Refrigerator |
| ArchitecturalStyle | Bungalow |
| BasementType | Full |
| ConstructionStyleAttachment | Detached |
| CoolingType | Central Air Conditioning |
| ExteriorFinish | Brick |
| FoundationType | Block |
| HeatingFuel | Natural Gas |
| HeatingType | Forced Air |
| StoriesTotal | 1 |
| SizeInterior | 1100 - 1500 Sqft |
| Type | House |
| UtilityWater | Municipal Water |
Parking
| Attached Garage | |
| Garage |
Land
| Acreage | No |
| FenceType | Fully Fenced, Fenced Yard |
| LandAmenities | Golf Nearby, Hospital |
| LandscapeFeatures | Landscaped |
| Sewer | Sanitary Sewer |
| SizeDepth | 186 Ft ,2 In |
| SizeFrontage | 77 Ft ,4 In |
| SizeIrregular | 77.4 X 186.2 Ft ; 186.l 5x77.37x185.4x75.15 |
| SizeTotalText | 77.4 X 186.2 Ft ; 186.l 5x77.37x185.4x75.15 |
| SurfaceWater | Lake/pond |
| ZoningDescription | R1-res |
Rooms
| Level | Type | Length | Width | Dimensions |
|---|---|---|---|---|
| Main Level | Living Room | 6.04 m | 4.19 m | 6.04 m x 4.19 m |
| Main Level | Dining Room | 3.85 m | 2.71 m | 3.85 m x 2.71 m |
| Main Level | Kitchen | 3.73 m | 4.14 m | 3.73 m x 4.14 m |
| Main Level | Family Room | 3.97 m | 3.49 m | 3.97 m x 3.49 m |
| Main Level | Bedroom | 3.74 m | 3.04 m | 3.74 m x 3.04 m |
| Main Level | Bedroom | 3.14 m | 2.45 m | 3.14 m x 2.45 m |
| Main Level | Bedroom | 3.15 m | 2.51 m | 3.15 m x 2.51 m |
| Main Level | Bathroom | 2.44 m | 1.71 m | 2.44 m x 1.71 m |
Utilities
| Cable | Installed |
| Electricity | Installed |
| Sewer | Installed |
https://www.realtor.ca/real-estate/28701812/15-dalewood-drive-st-thomas-st-thomas
Interested?
Contact us for more information
Dennis Broome
Broker
THINKING OF SELLING or BUYING?
We Get You Moving!
Contact Us

About Steve & Julia
With over 40 years of combined experience, we are dedicated to helping you find your dream home with personalized service and expertise.
© 2025 Wiggett Properties. All Rights Reserved. | Made with ❤️ by Jet Branding
