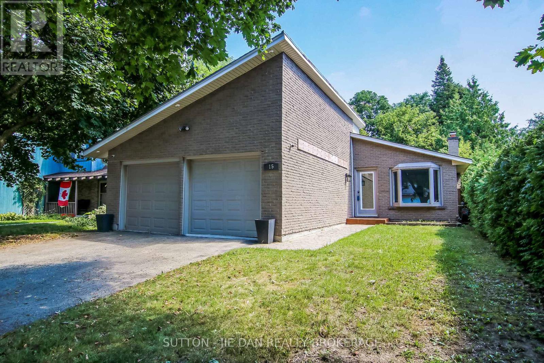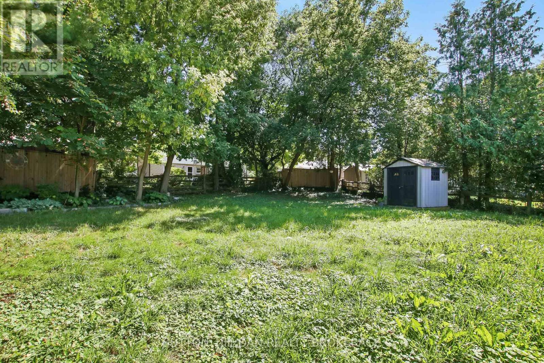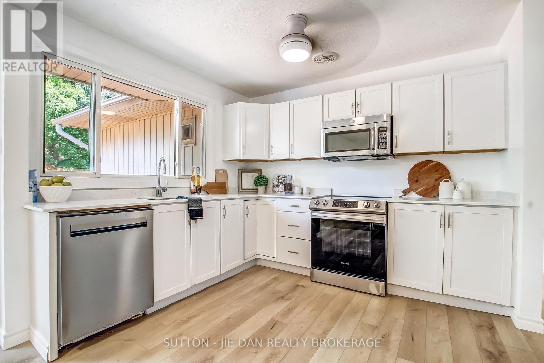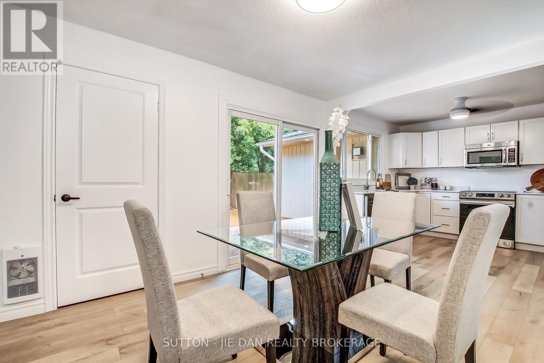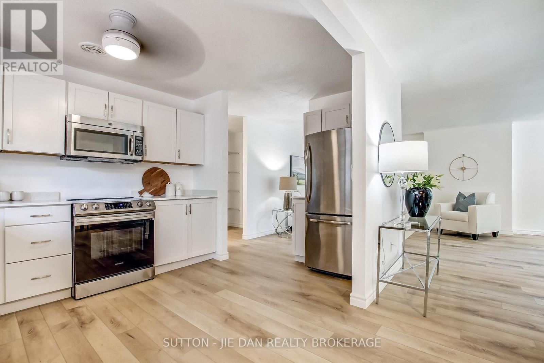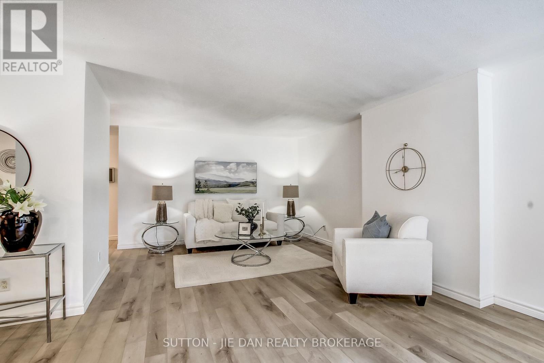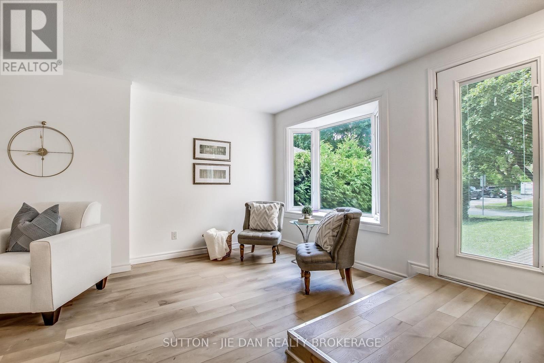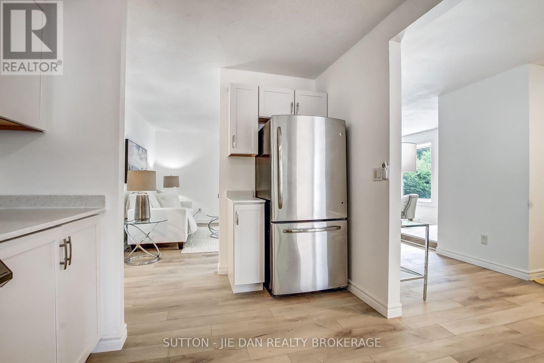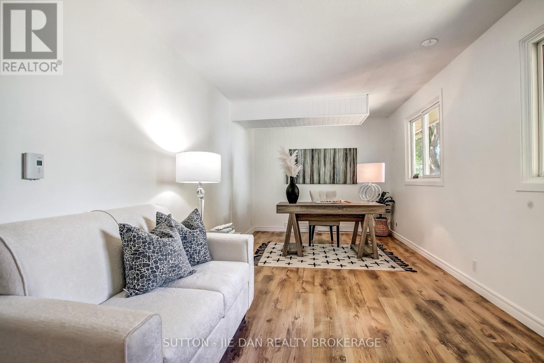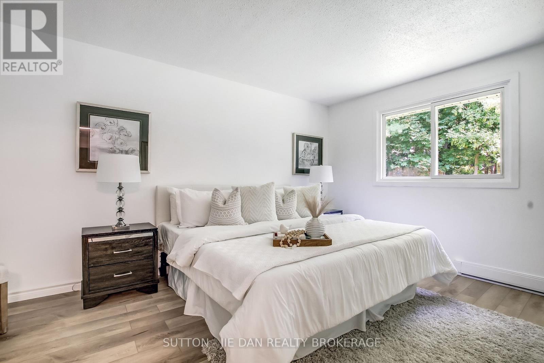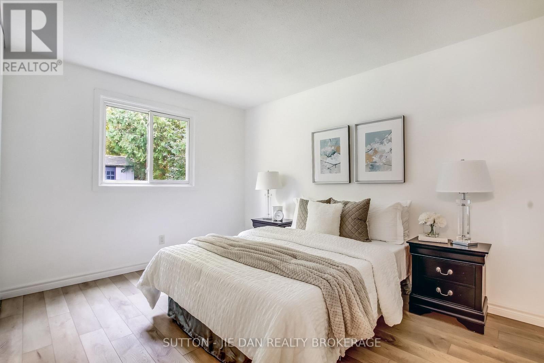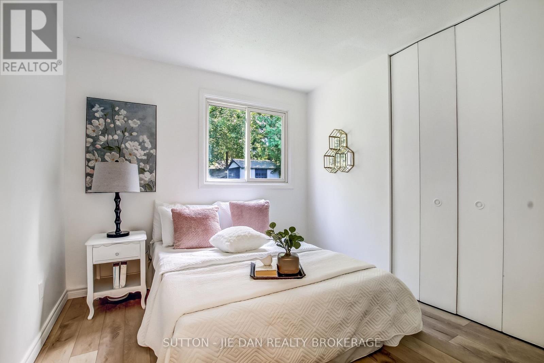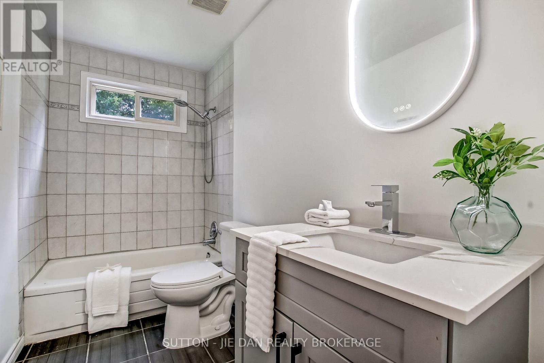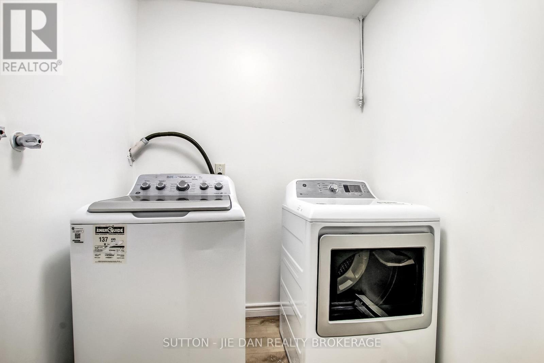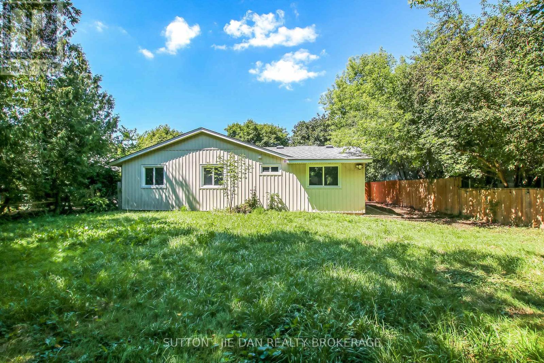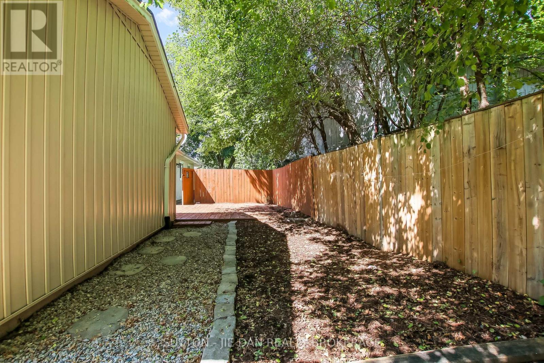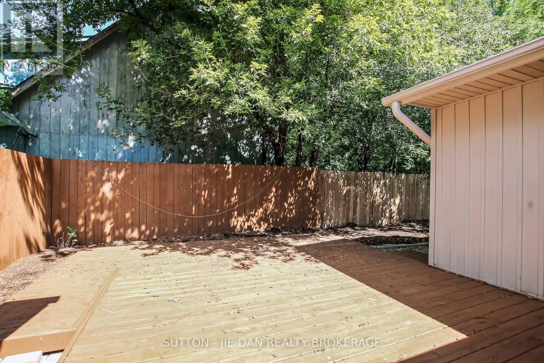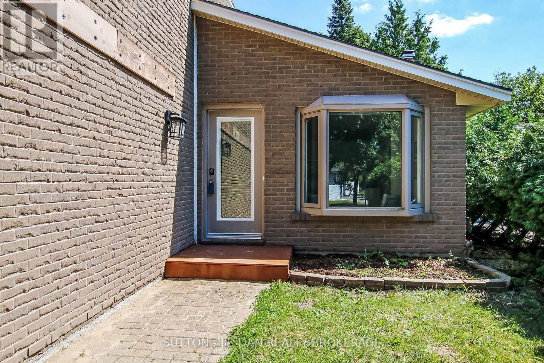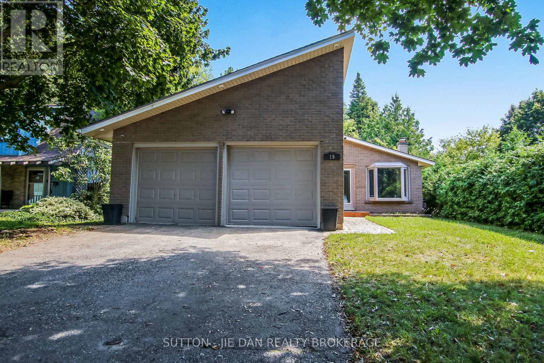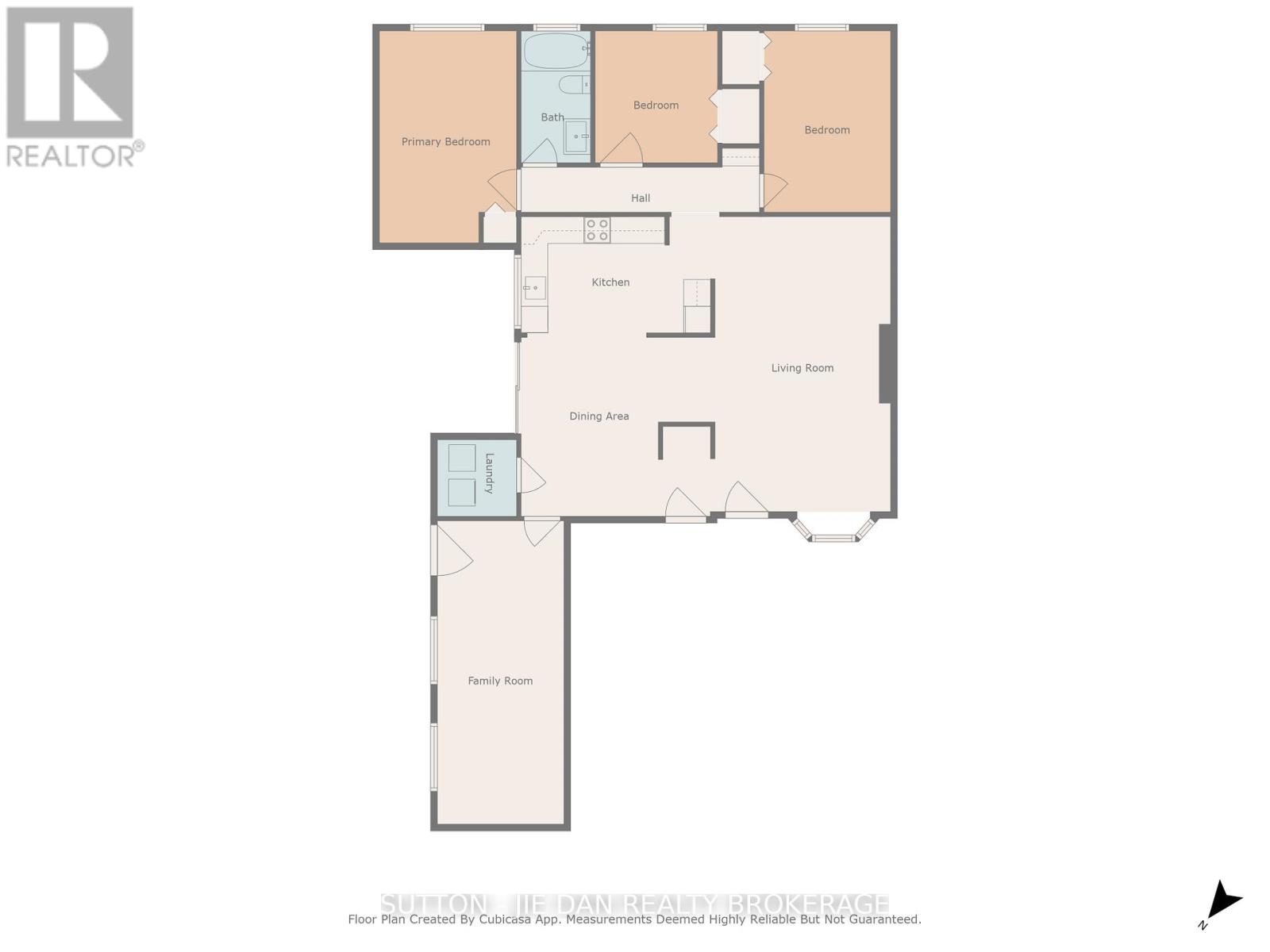15 Hawthorne Road, London North (North F), Ontario N6G 2W9 (28769672)
15 Hawthorne Road London North, Ontario N6G 2W9
$549,900
One floor home affordable! Don't miss this renovated house in popular North West WhiteHill area! 50X123 feet large lot in matured family neighbourhood! 1579 SqFt quality living space! Minutes drive to Western University, walking distance to elementary school excellent for starter! Three spacious bedrooms, living room and dinning area off to the patio with deck perfect for summer outdoor living. Tons of kitchen cabinets space, brand new fridge, stove & dishwasher. On bus directly to Western University. Excellent value! (id:60297)
Property Details
| MLS® Number | X12360931 |
| Property Type | Single Family |
| Community Name | North F |
| AmenitiesNearBy | Hospital |
| EquipmentType | Water Heater |
| Features | Wooded Area |
| ParkingSpaceTotal | 3 |
| RentalEquipmentType | Water Heater |
| Structure | Deck |
| ViewType | City View |
Building
| BathroomTotal | 1 |
| BedroomsAboveGround | 3 |
| BedroomsTotal | 3 |
| Age | 31 To 50 Years |
| Amenities | Fireplace(s) |
| Appliances | Water Heater, Garage Door Opener Remote(s), Water Meter, Dishwasher, Dryer, Stove, Washer, Refrigerator |
| ArchitecturalStyle | Bungalow |
| ConstructionStyleAttachment | Detached |
| ExteriorFinish | Vinyl Siding, Brick |
| FireplacePresent | Yes |
| FireplaceTotal | 1 |
| FoundationType | Slab |
| HeatingFuel | Electric |
| HeatingType | Baseboard Heaters |
| StoriesTotal | 1 |
| SizeInterior | 1500 - 2000 Sqft |
| Type | House |
| UtilityWater | Municipal Water |
Parking
| Attached Garage | |
| Garage |
Land
| Acreage | No |
| LandAmenities | Hospital |
| Sewer | Sanitary Sewer |
| SizeDepth | 123 Ft |
| SizeFrontage | 50 Ft |
| SizeIrregular | 50 X 123 Ft |
| SizeTotalText | 50 X 123 Ft|under 1/2 Acre |
| ZoningDescription | R1-6 |
Rooms
| Level | Type | Length | Width | Dimensions |
|---|---|---|---|---|
| Main Level | Living Room | 6.71 m | 3.96 m | 6.71 m x 3.96 m |
| Main Level | Dining Room | 3.96 m | 3.05 m | 3.96 m x 3.05 m |
| Main Level | Kitchen | 4.32 m | 2.74 m | 4.32 m x 2.74 m |
| Main Level | Primary Bedroom | 4.27 m | 3.48 m | 4.27 m x 3.48 m |
| Main Level | Bedroom | 4.24 m | 3.05 m | 4.24 m x 3.05 m |
| Main Level | Bedroom | 3.15 m | 2.87 m | 3.15 m x 2.87 m |
Utilities
| Cable | Available |
| Electricity | Installed |
| Wireless | Available |
| Sewer | Installed |
https://www.realtor.ca/real-estate/28769672/15-hawthorne-road-london-north-north-f-north-f
Interested?
Contact us for more information
Jie Dan
Broker of Record
181 Commissioners Road West
London, Ontario N6J 1X9
Faisal Anwar
Salesperson
181 Commissioners Road West
London, Ontario N6J 1X9
THINKING OF SELLING or BUYING?
We Get You Moving!
Contact Us

About Steve & Julia
With over 40 years of combined experience, we are dedicated to helping you find your dream home with personalized service and expertise.
© 2025 Wiggett Properties. All Rights Reserved. | Made with ❤️ by Jet Branding
