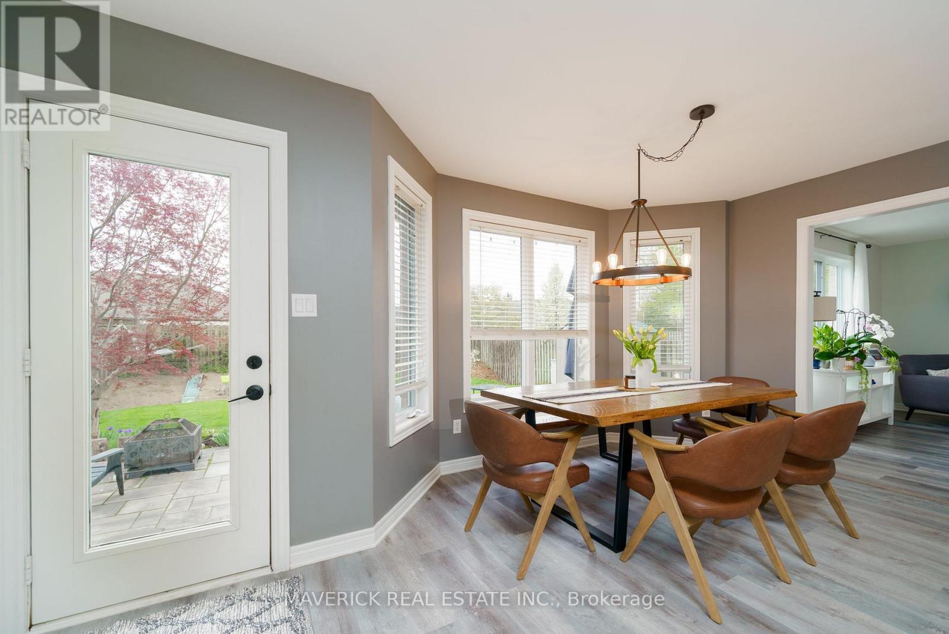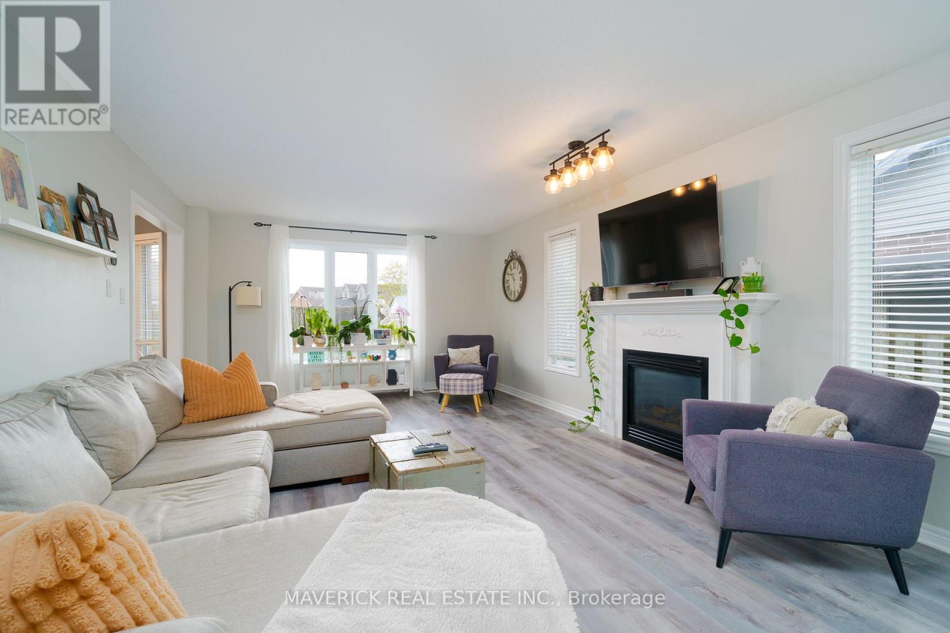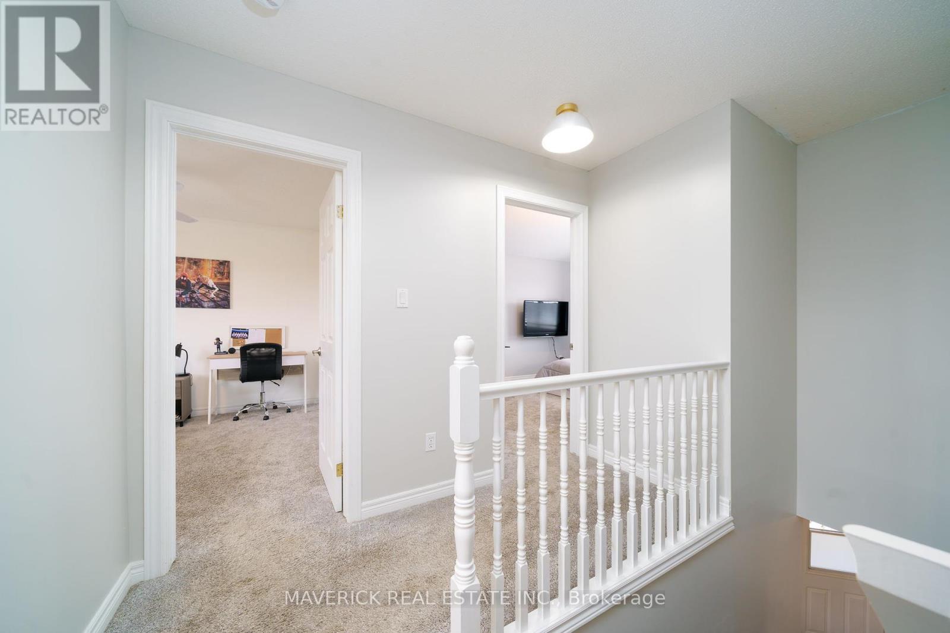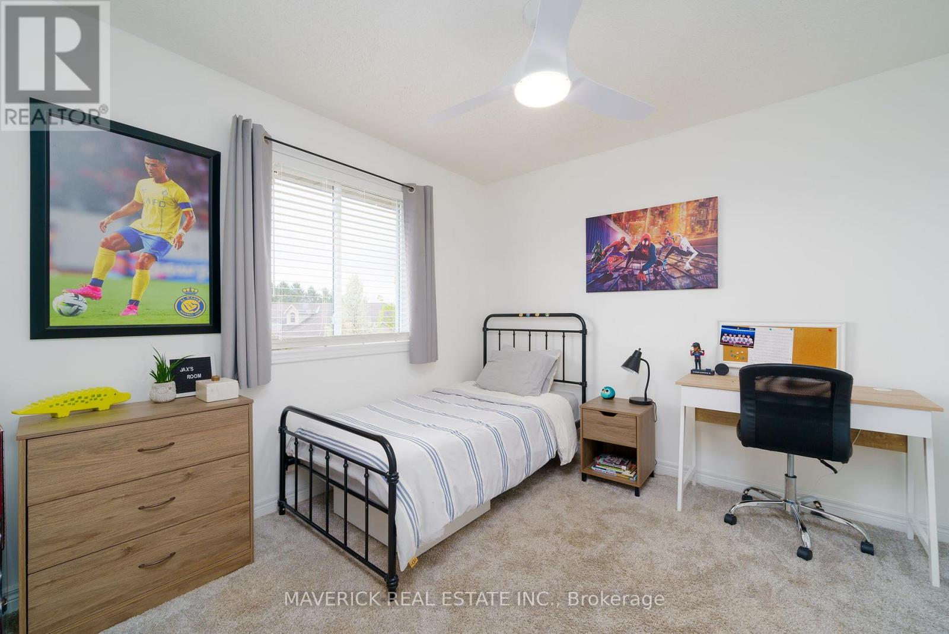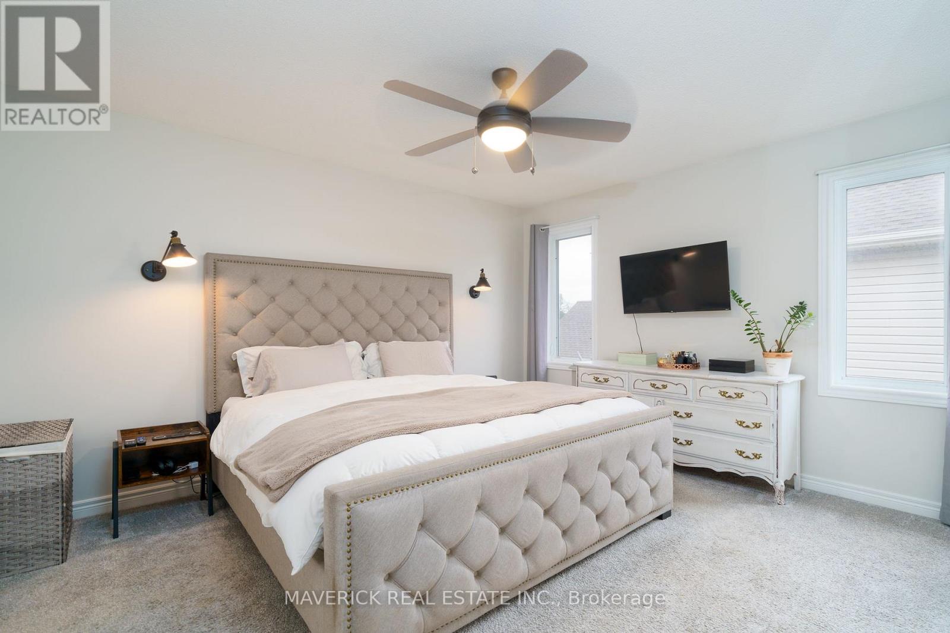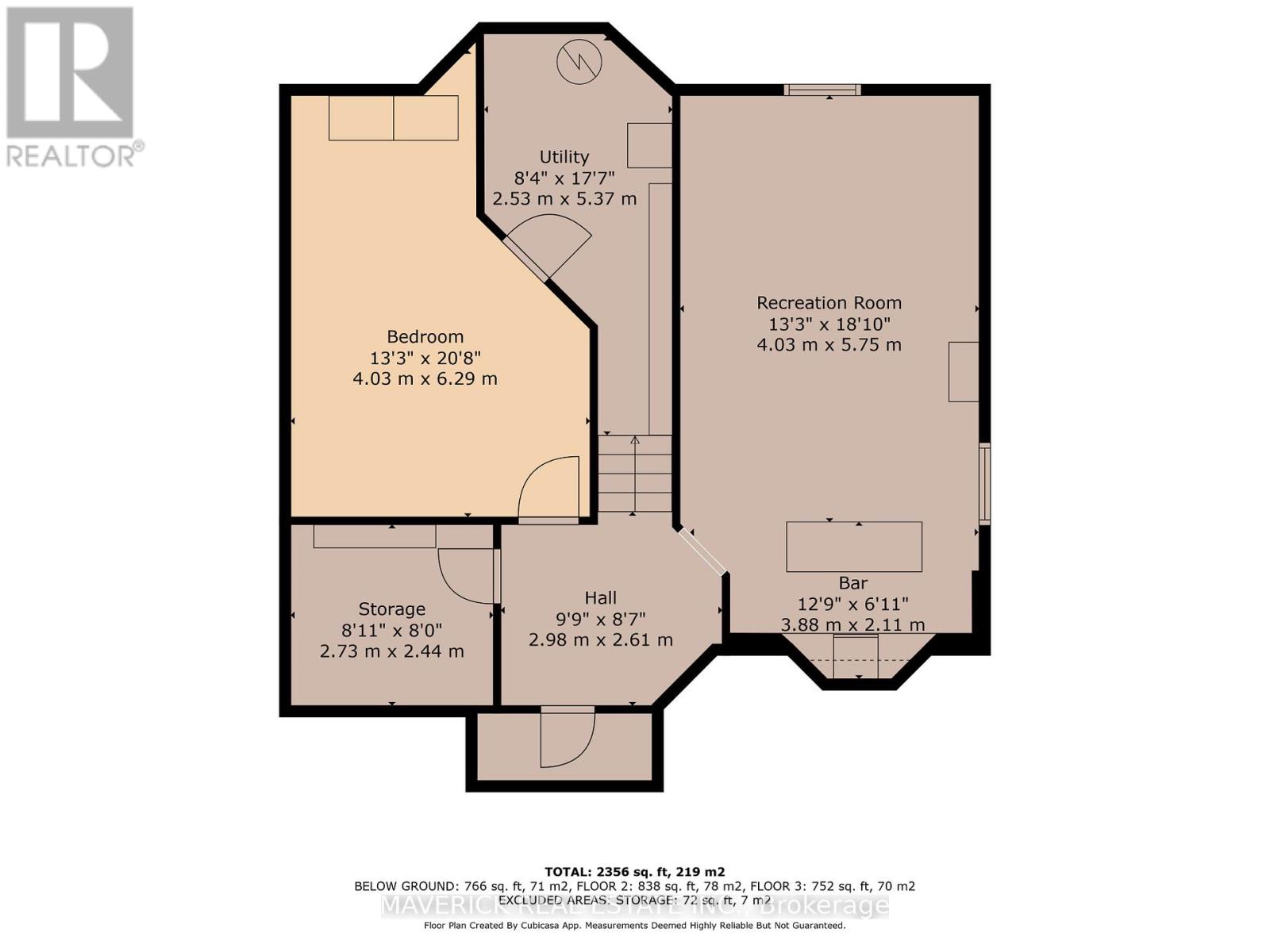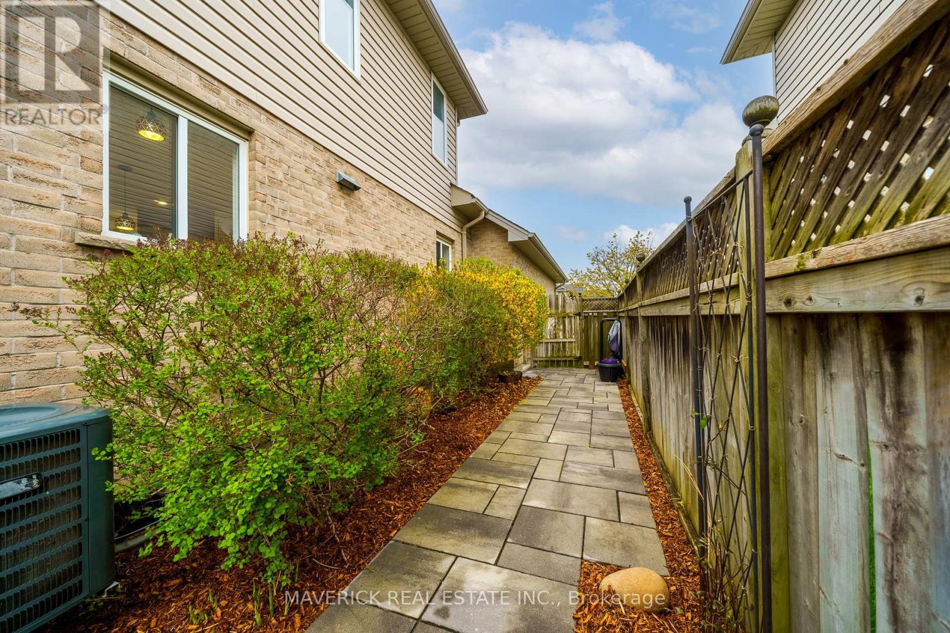15 Mapleridge Crescent, Thames Centre (Dorchester), Ontario N0L 1G3 (28322483)
15 Mapleridge Crescent Thames Centre, Ontario N0L 1G3
$935,000
Welcome to your dream family home, nestled in one of the most sought-after neighborhoods in Dorchester, renowned for its serene atmosphere and meticulously cared-for streets. This impressive two-story residence boasts four spacious bedrooms on the second level, including a primary suite that has been thoughtfully upgraded to feature a luxurious ensuite bathroom with a custom-tiled shower and stylish closets. The three additional large bedrooms enjoy a beautifully appointed four-piece bathroom, ensuring ample space for all family members. As you enter, youll be greeted by a charming covered front porch that leads to a recently upgraded paver stone walkway. Inside, the main floor is designed for modern living, showcasing a bright and airy kitchen with a generous breakfast island, gleaming quartz countertops, and stainless steel appliances, seamlessly flowing into a large dining area. The inviting family room, complete with a cozy gas fireplace, is perfect for family gatherings, while a conveniently located 2-piece powder room adds to the functionality of this level. The expansive laundry/mudroom offers inside access from the double car garage and features built-in storage, a laundry sink, and bench seating, making busy family life a breeze. Venture downstairs to discover a finished basement that includes a large recreation room equipped with a custom-made bar, along with a versatile office/guest bedroom featuring a built-in Murphy bed for those visiting family or friends. Step outside to enjoy the newly added, high-end paver stone walkway leading to a large backyard oasis, complete with a spacious patio and low-maintenance gardens, perfect for quiet enjoyment or entertaining loved ones. Notable upgrades, including a new furnace (2023), roof and air conditioning (2019), along with several enhanced light fixtures throughout the home, ensure comfort and style for years to come. This home is ready for you to make new lasting memories. (id:60297)
Property Details
| MLS® Number | X12152875 |
| Property Type | Single Family |
| Community Name | Dorchester |
| AmenitiesNearBy | Park, Schools |
| CommunityFeatures | Community Centre, School Bus |
| EquipmentType | Water Heater |
| ParkingSpaceTotal | 6 |
| RentalEquipmentType | Water Heater |
| Structure | Patio(s), Porch, Shed |
Building
| BathroomTotal | 3 |
| BedroomsAboveGround | 4 |
| BedroomsBelowGround | 1 |
| BedroomsTotal | 5 |
| Amenities | Fireplace(s) |
| Appliances | Dishwasher, Dryer, Stove, Washer, Window Coverings, Refrigerator |
| BasementDevelopment | Finished |
| BasementType | N/a (finished) |
| ConstructionStyleAttachment | Detached |
| CoolingType | Central Air Conditioning |
| ExteriorFinish | Brick, Vinyl Siding |
| FireplacePresent | Yes |
| FireplaceTotal | 1 |
| FoundationType | Poured Concrete |
| HalfBathTotal | 1 |
| HeatingFuel | Natural Gas |
| HeatingType | Forced Air |
| StoriesTotal | 2 |
| SizeInterior | 1500 - 2000 Sqft |
| Type | House |
| UtilityWater | Municipal Water |
Parking
| Attached Garage | |
| Garage |
Land
| Acreage | No |
| FenceType | Fully Fenced, Fenced Yard |
| LandAmenities | Park, Schools |
| LandscapeFeatures | Landscaped |
| Sewer | Sanitary Sewer |
| SizeDepth | 131 Ft ,2 In |
| SizeFrontage | 49 Ft ,2 In |
| SizeIrregular | 49.2 X 131.2 Ft |
| SizeTotalText | 49.2 X 131.2 Ft |
| ZoningDescription | R1 |
Rooms
| Level | Type | Length | Width | Dimensions |
|---|---|---|---|---|
| Second Level | Bedroom | 2.81 m | 2.91 m | 2.81 m x 2.91 m |
| Second Level | Bedroom | 2.99 m | 4.06 m | 2.99 m x 4.06 m |
| Second Level | Bedroom | 2.99 m | 4.36 m | 2.99 m x 4.36 m |
| Second Level | Primary Bedroom | 4.02 m | 4.36 m | 4.02 m x 4.36 m |
| Lower Level | Recreational, Games Room | 4.03 m | 5.75 m | 4.03 m x 5.75 m |
| Lower Level | Den | 4.03 m | 6.29 m | 4.03 m x 6.29 m |
| Main Level | Living Room | 4.03 m | 7.86 m | 4.03 m x 7.86 m |
| Main Level | Dining Room | 5.14 m | 2.71 m | 5.14 m x 2.71 m |
| Main Level | Kitchen | 5.14 m | 3.58 m | 5.14 m x 3.58 m |
| Main Level | Laundry Room | 2.83 m | 2.65 m | 2.83 m x 2.65 m |
Interested?
Contact us for more information
Joshua Jones
Salesperson
THINKING OF SELLING or BUYING?
We Get You Moving!
Contact Us

About Steve & Julia
With over 40 years of combined experience, we are dedicated to helping you find your dream home with personalized service and expertise.
© 2025 Wiggett Properties. All Rights Reserved. | Made with ❤️ by Jet Branding










