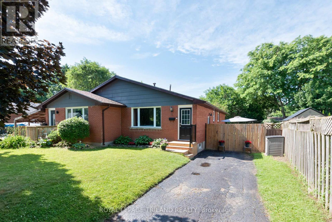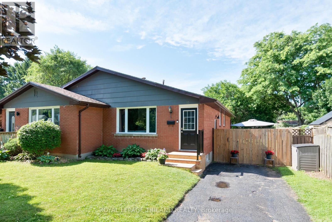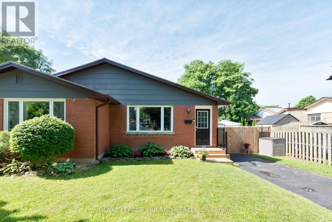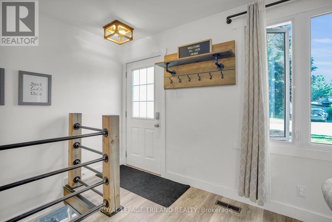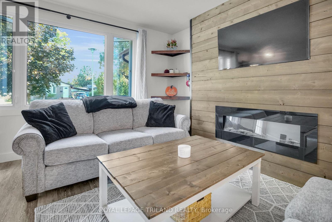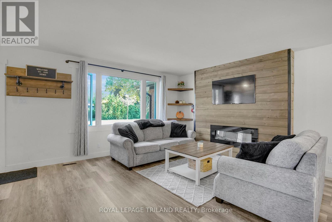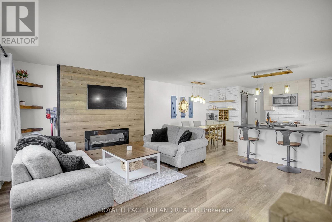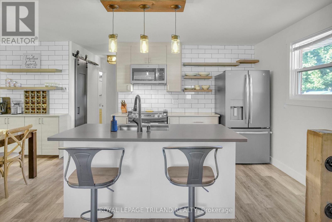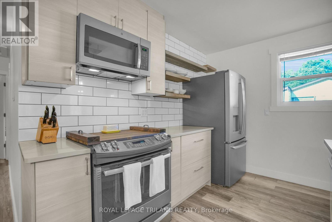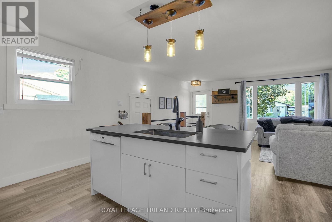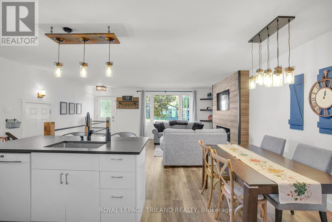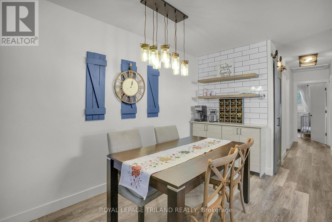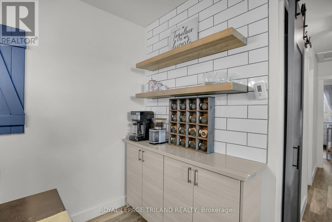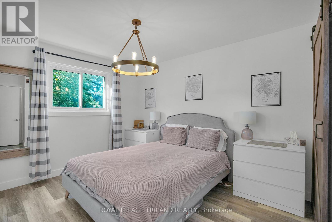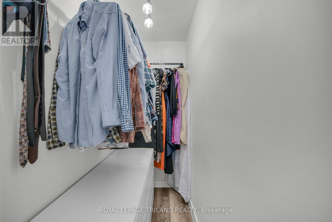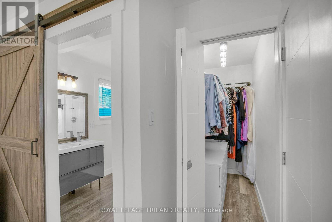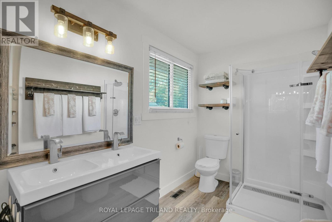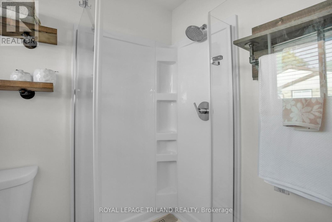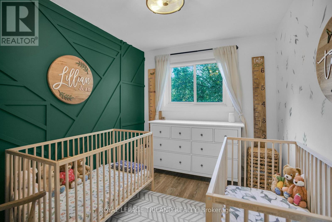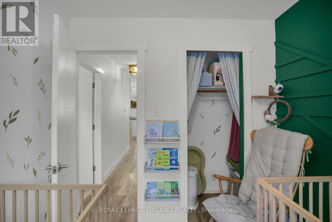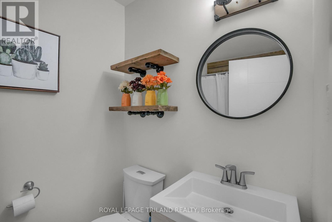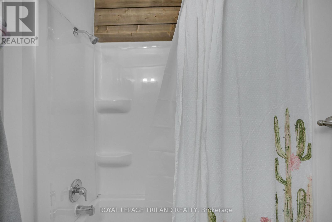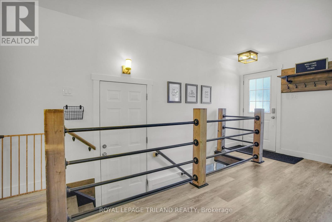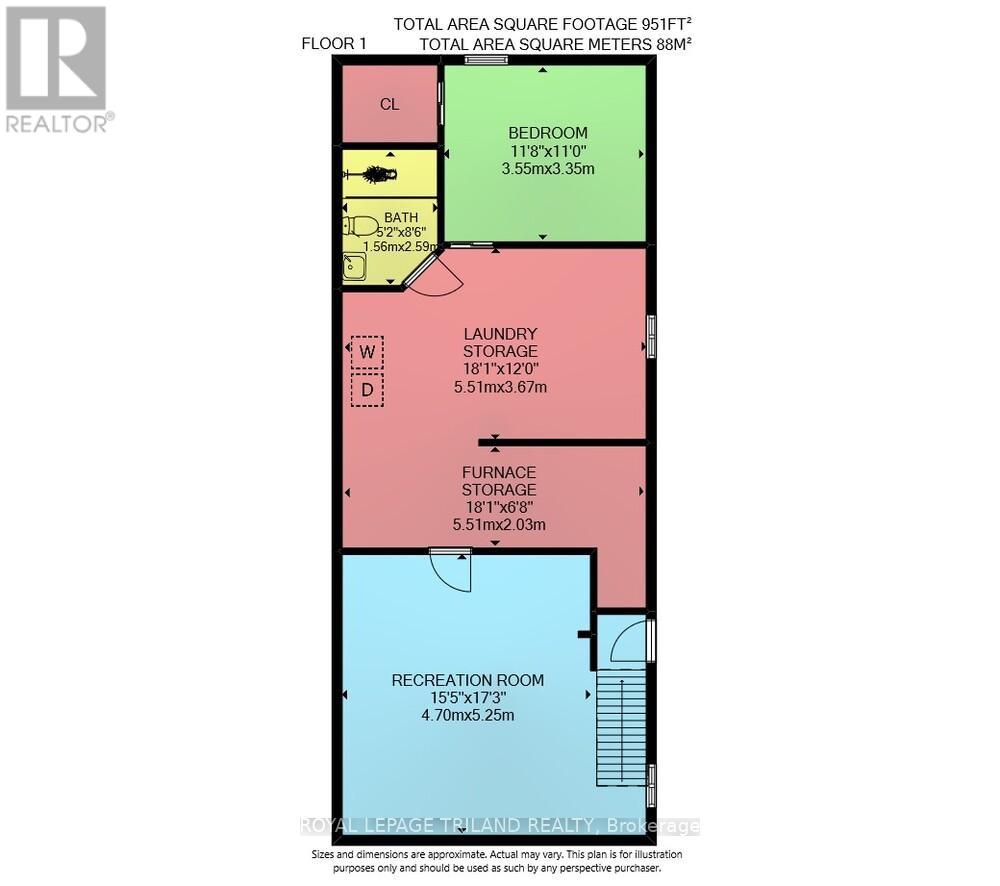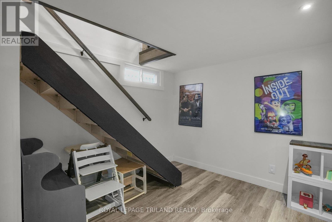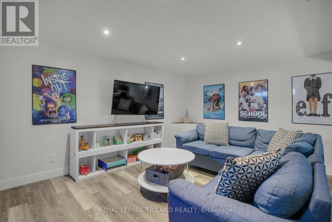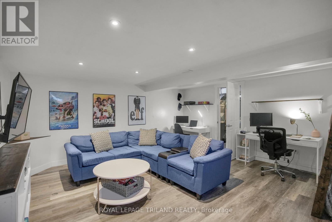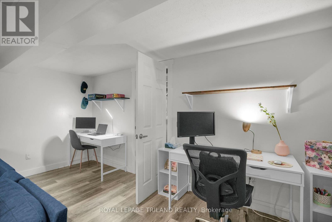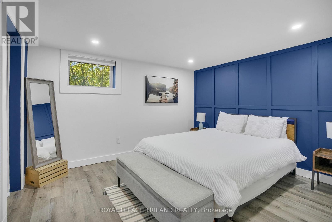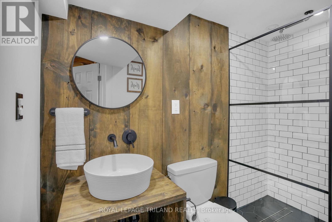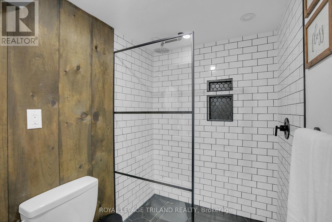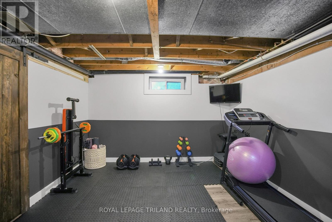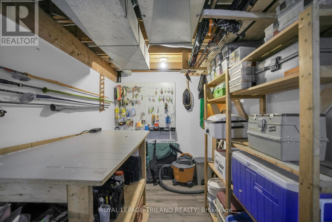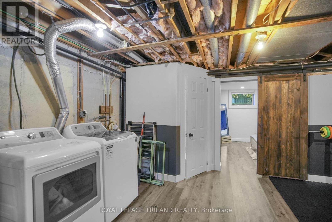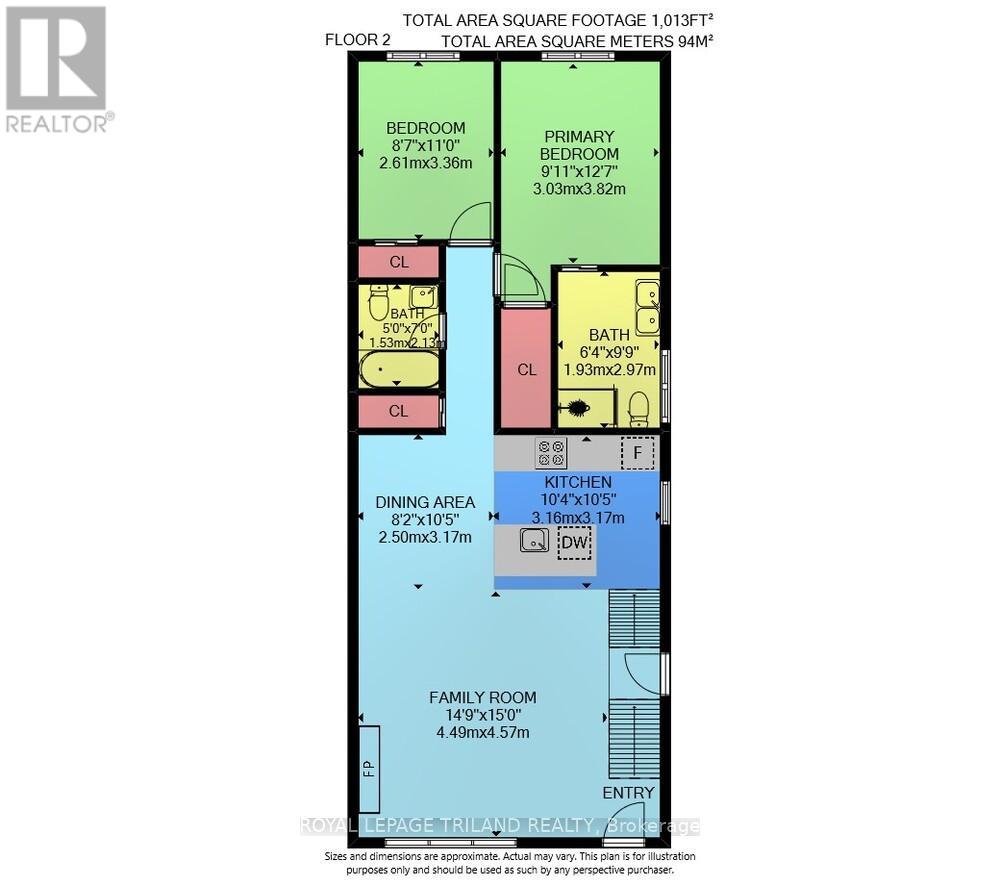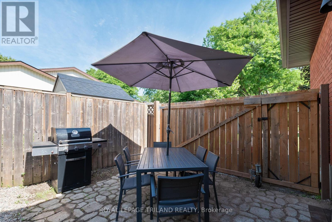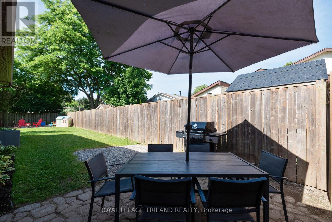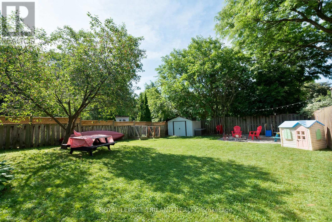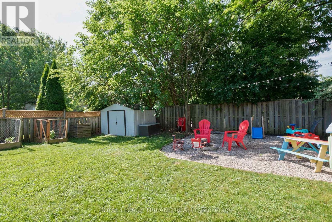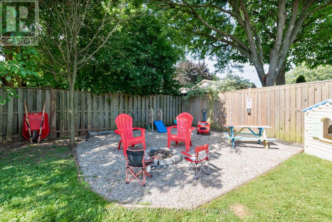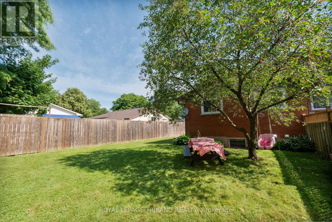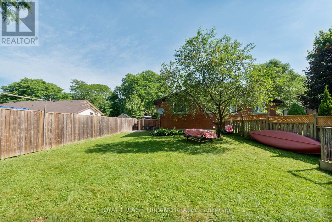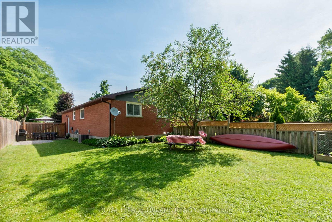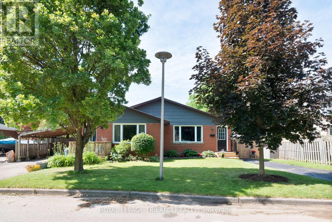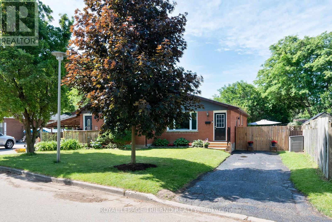15 Mohegan Crescent, London East (East D), Ontario N5V 2X7 (28957226)
15 Mohegan Crescent London East, Ontario N5V 2X7
$449,900
Affordability with style. Check out this 3 bedroom bungalow semi-detached home in north/east London close to access to the 400 series highways, Clarke Road or Veteran's Memorial Hwy. Open concept main floor living with generous kitchen island boasting breakfast bar set up plus built in stainless steel appliances, floating wooden decor shelves, subway tile backsplash and ample dining room area with built in storage cabinet, update designer lighting and wooden feature wall in living room area with electric fireplace. The barn door concept for the main floor bathroom reduces usable access space and increases function. A true rare find in that the primary bedroom has a private ensuite and walk in closet. The lower level is finished with another bedroom, full bathroom, work out room, family room and loads of storage space for all your seasonal items and needs. Enjoy the private fenced rear yard with full swing gate for boats, trailers or extra equipment needed to be stored in the yard. Check this property out and bare witness to this incredible opportunity in an affordable price range. (id:60297)
Open House
This property has open houses!
2:00 pm
Ends at:4:00 pm
Property Details
| MLS® Number | X12447622 |
| Property Type | Single Family |
| Community Name | East D |
| EquipmentType | Water Heater |
| Features | Level |
| ParkingSpaceTotal | 3 |
| RentalEquipmentType | Water Heater |
| Structure | Patio(s), Shed |
Building
| BathroomTotal | 3 |
| BedroomsAboveGround | 2 |
| BedroomsBelowGround | 1 |
| BedroomsTotal | 3 |
| Age | 51 To 99 Years |
| Amenities | Fireplace(s) |
| Appliances | Water Meter, Dishwasher, Dryer, Microwave, Hood Fan, Stove, Washer, Refrigerator |
| ArchitecturalStyle | Bungalow |
| BasementDevelopment | Partially Finished |
| BasementType | Full (partially Finished) |
| ConstructionStyleAttachment | Semi-detached |
| CoolingType | Central Air Conditioning |
| ExteriorFinish | Brick, Wood |
| FireProtection | Smoke Detectors |
| FireplacePresent | Yes |
| FireplaceTotal | 1 |
| FoundationType | Poured Concrete |
| HalfBathTotal | 1 |
| HeatingFuel | Natural Gas |
| HeatingType | Forced Air |
| StoriesTotal | 1 |
| SizeInterior | 700 - 1100 Sqft |
| Type | House |
| UtilityWater | Municipal Water |
Parking
| Garage |
Land
| Acreage | No |
| FenceType | Fully Fenced, Fenced Yard |
| Sewer | Sanitary Sewer |
| SizeIrregular | 33.9 X 122.8 Acre ; 33.95ft X 130.75ft X 43.55ft X 122.84ft |
| SizeTotalText | 33.9 X 122.8 Acre ; 33.95ft X 130.75ft X 43.55ft X 122.84ft|under 1/2 Acre |
| ZoningDescription | R2-4 |
Rooms
| Level | Type | Length | Width | Dimensions |
|---|---|---|---|---|
| Lower Level | Recreational, Games Room | 4.7 m | 5.25 m | 4.7 m x 5.25 m |
| Lower Level | Bedroom 3 | 3.55 m | 3.35 m | 3.55 m x 3.35 m |
| Lower Level | Laundry Room | 5.51 m | 3.67 m | 5.51 m x 3.67 m |
| Lower Level | Utility Room | 5.51 m | 2.03 m | 5.51 m x 2.03 m |
| Main Level | Living Room | 4.57 m | 4.49 m | 4.57 m x 4.49 m |
| Main Level | Dining Room | 3.17 m | 2.5 m | 3.17 m x 2.5 m |
| Main Level | Kitchen | 3.16 m | 3.17 m | 3.16 m x 3.17 m |
| Main Level | Primary Bedroom | 3.03 m | 3.82 m | 3.03 m x 3.82 m |
| Main Level | Bedroom 2 | 2.61 m | 3.36 m | 2.61 m x 3.36 m |
Utilities
| Cable | Available |
| Electricity | Installed |
| Sewer | Installed |
https://www.realtor.ca/real-estate/28957226/15-mohegan-crescent-london-east-east-d-east-d
Interested?
Contact us for more information
Joan Ball
Salesperson
Jake Morgan
Salesperson
THINKING OF SELLING or BUYING?
We Get You Moving!
Contact Us

About Steve & Julia
With over 40 years of combined experience, we are dedicated to helping you find your dream home with personalized service and expertise.
© 2025 Wiggett Properties. All Rights Reserved. | Made with ❤️ by Jet Branding
