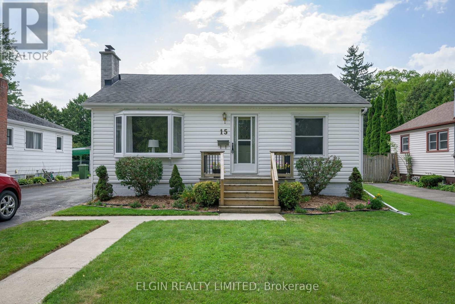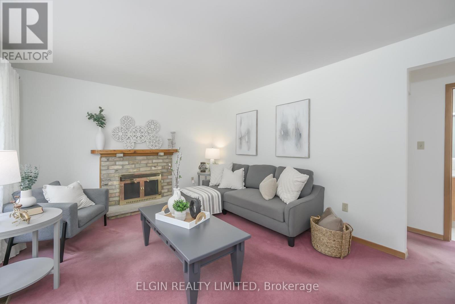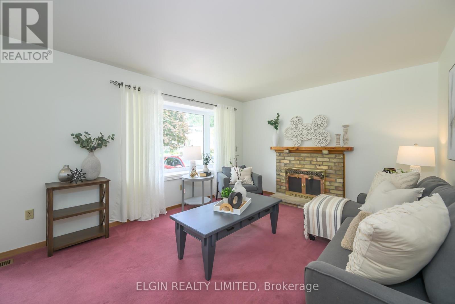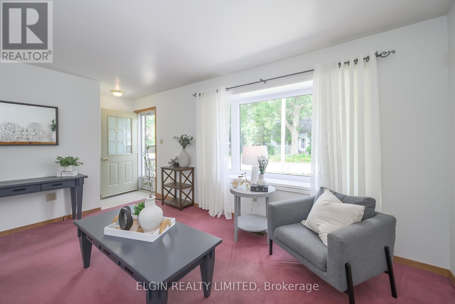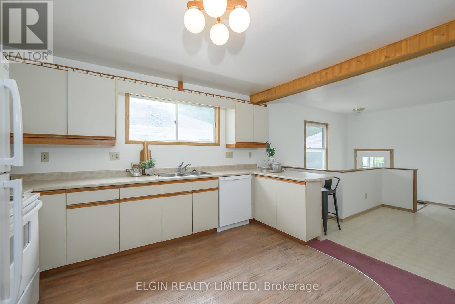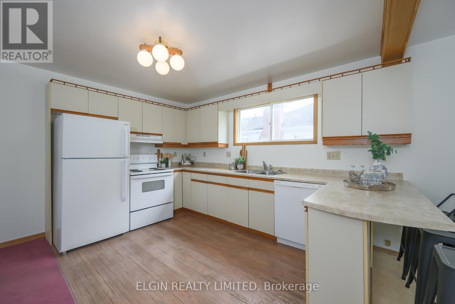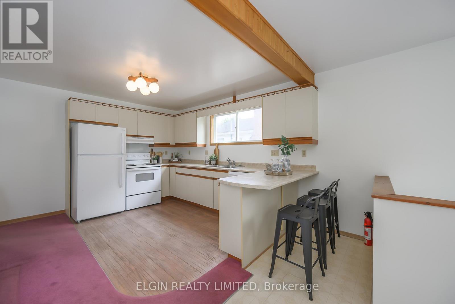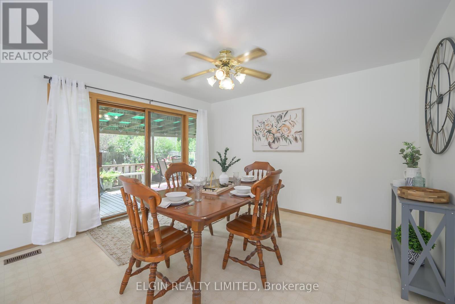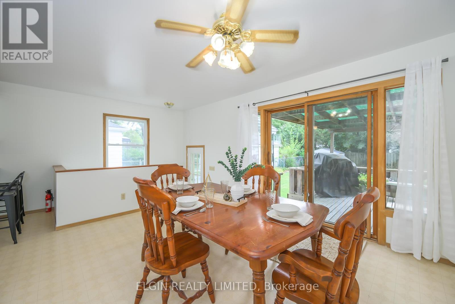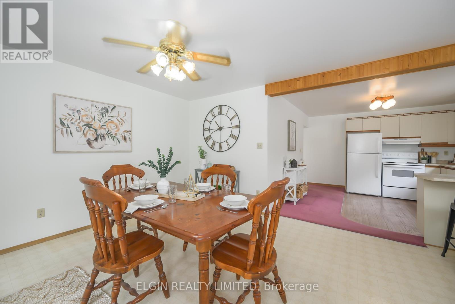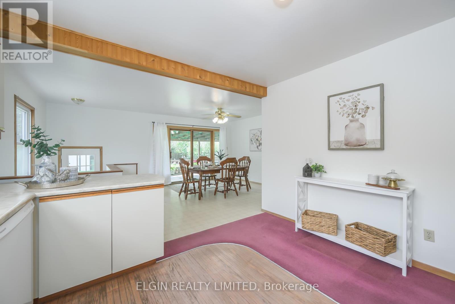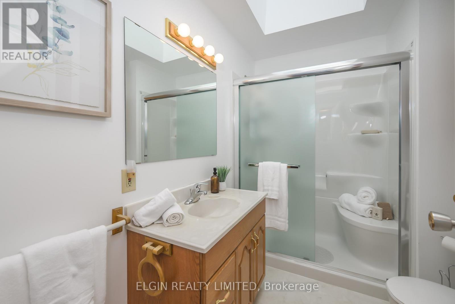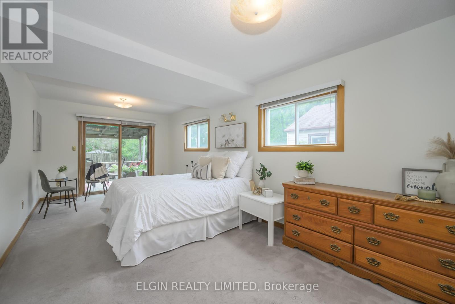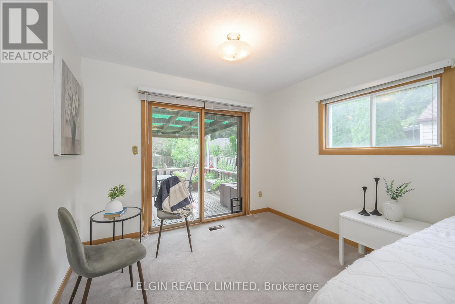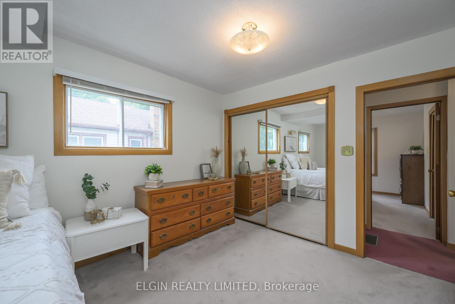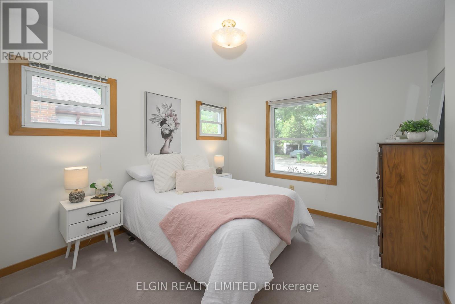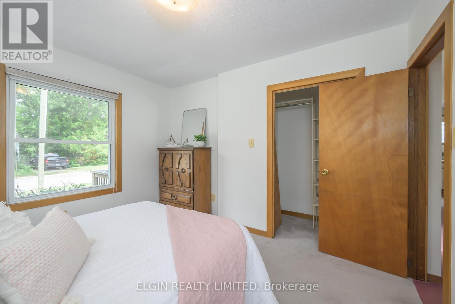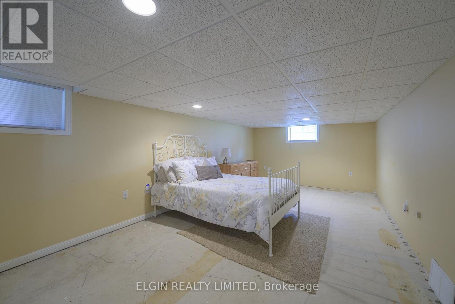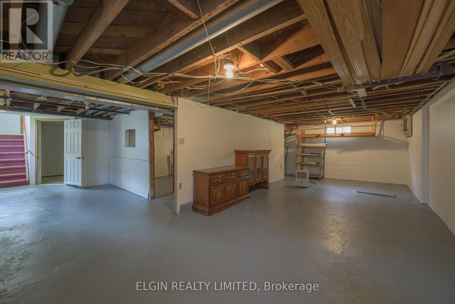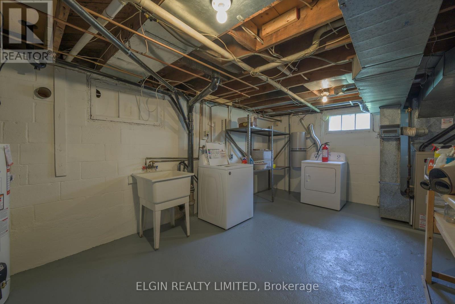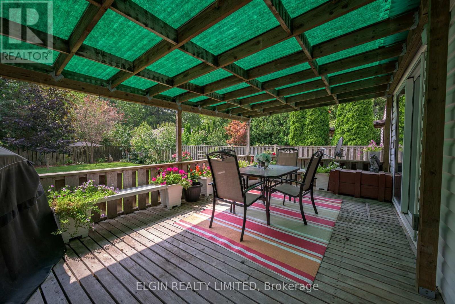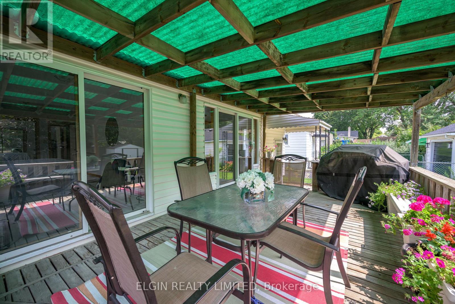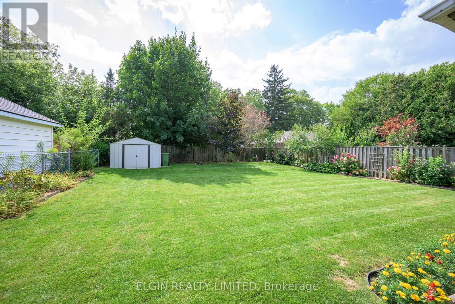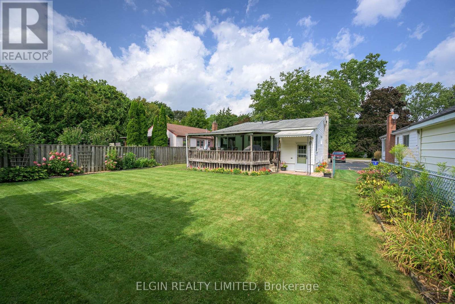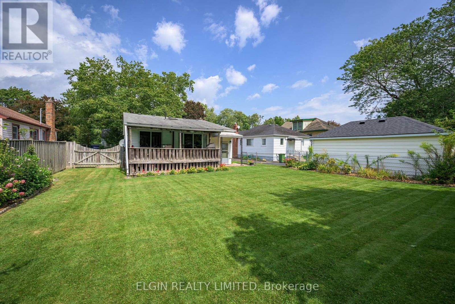15 Oak Street, St. Thomas, Ontario N5R 1R5 (28825918)
15 Oak Street St. Thomas, Ontario N5R 1R5
$449,000
Nestled on a quiet street is this adorable, 2 bedroom bungalow. As you walk up the concrete walkway you are greeted by a cute front porch. Step inside the cozy living room featuring a classic wood burning fireplace and large bowed window. The open kitchen/dining area boasts tons of cupboard space for all your culinary needs, room for entertaining family and friends, and loads of natural sunlight flooding in. The 3pc bath has a walk-in shower, large linen closet and a bright skylight. The huge master bedroom (21' long) will fit any size furniture you have and still have space for a lounge area. Another bedroom finishes off this level. The laundry room with sink is on the lower level. The rest of the basement is a blank canvas waiting to be finished. Outside you will find a covered deck that spans the back of the home with sliding doors to the dining room and master bedroom. The rear yard is landscaped and fully fenced with a shed. A little love and updating will make this a great home, whether downsizing for just starting out. Walking distance to schools, the hospital, Pinafore Park and many amenities. Don't miss your chance to own in this desired area! (id:60297)
Property Details
| MLS® Number | X12386558 |
| Property Type | Single Family |
| Community Name | St. Thomas |
| EquipmentType | Water Heater |
| Features | Flat Site |
| ParkingSpaceTotal | 2 |
| RentalEquipmentType | Water Heater |
Building
| BathroomTotal | 1 |
| BedroomsAboveGround | 2 |
| BedroomsTotal | 2 |
| Amenities | Fireplace(s) |
| Appliances | Central Vacuum, Dishwasher, Dryer, Stove, Washer, Refrigerator |
| ArchitecturalStyle | Bungalow |
| BasementDevelopment | Unfinished |
| BasementType | Full (unfinished) |
| ConstructionStyleAttachment | Detached |
| CoolingType | Central Air Conditioning |
| ExteriorFinish | Vinyl Siding |
| FireplacePresent | Yes |
| FireplaceTotal | 1 |
| FoundationType | Block, Poured Concrete |
| HeatingFuel | Natural Gas |
| HeatingType | Forced Air |
| StoriesTotal | 1 |
| SizeInterior | 700 - 1100 Sqft |
| Type | House |
| UtilityWater | Municipal Water |
Parking
| No Garage |
Land
| Acreage | No |
| Sewer | Sanitary Sewer |
| SizeDepth | 132 Ft |
| SizeFrontage | 52 Ft |
| SizeIrregular | 52 X 132 Ft |
| SizeTotalText | 52 X 132 Ft |
Rooms
| Level | Type | Length | Width | Dimensions |
|---|---|---|---|---|
| Main Level | Living Room | 4.65 m | 3.56 m | 4.65 m x 3.56 m |
| Main Level | Kitchen | 3.84 m | 3.6 m | 3.84 m x 3.6 m |
| Main Level | Dining Room | 4.36 m | 3.76 m | 4.36 m x 3.76 m |
| Main Level | Bathroom | 2.67 m | 1.98 m | 2.67 m x 1.98 m |
| Main Level | Primary Bedroom | 6.55 m | 3.05 m | 6.55 m x 3.05 m |
| Main Level | Bedroom | 3.45 m | 3.18 m | 3.45 m x 3.18 m |
Utilities
| Electricity | Installed |
| Sewer | Installed |
https://www.realtor.ca/real-estate/28825918/15-oak-street-st-thomas-st-thomas
Interested?
Contact us for more information
Lisa Bradish
Salesperson
Nick Visscher
Broker
THINKING OF SELLING or BUYING?
We Get You Moving!
Contact Us

About Steve & Julia
With over 40 years of combined experience, we are dedicated to helping you find your dream home with personalized service and expertise.
© 2025 Wiggett Properties. All Rights Reserved. | Made with ❤️ by Jet Branding
