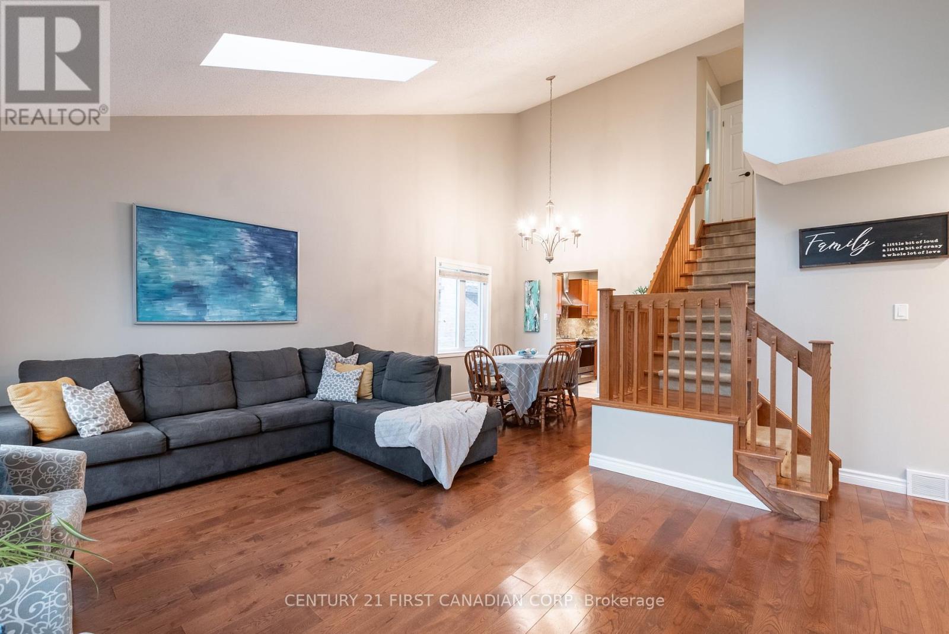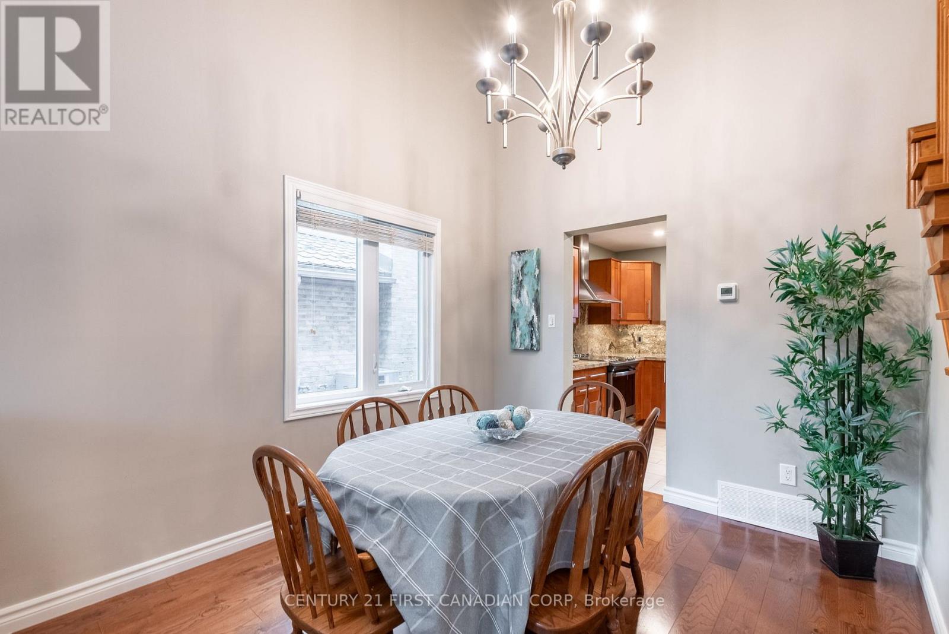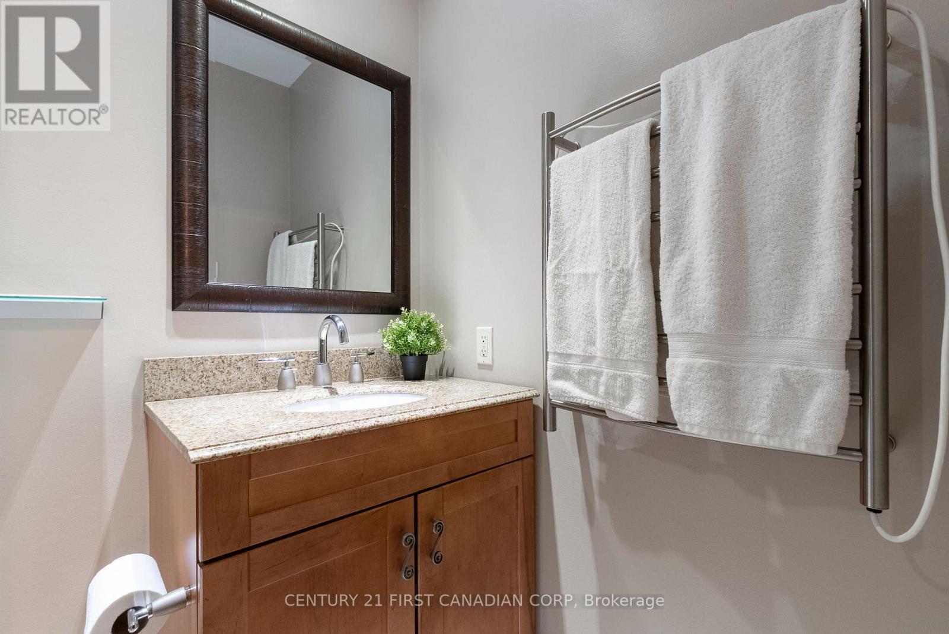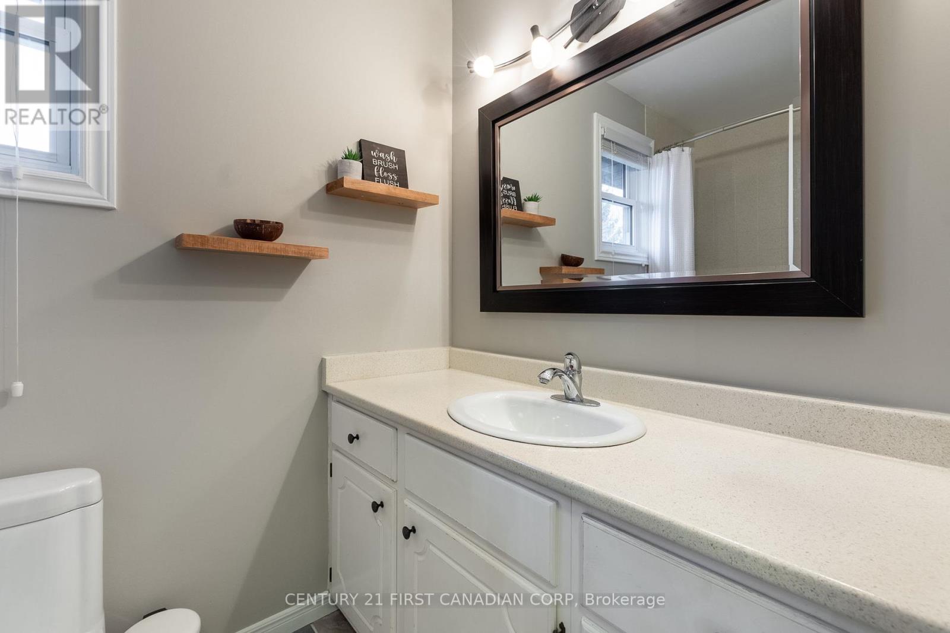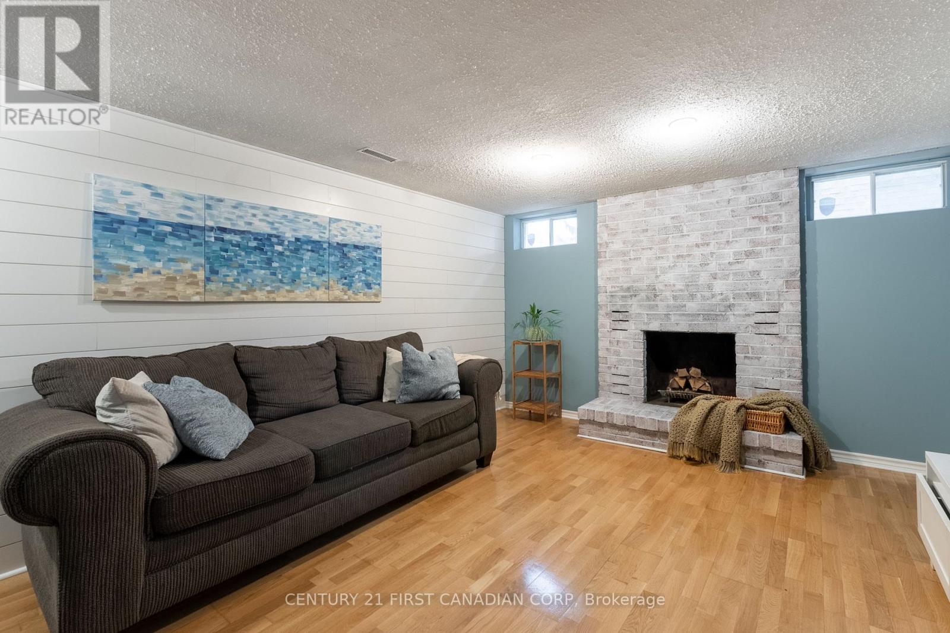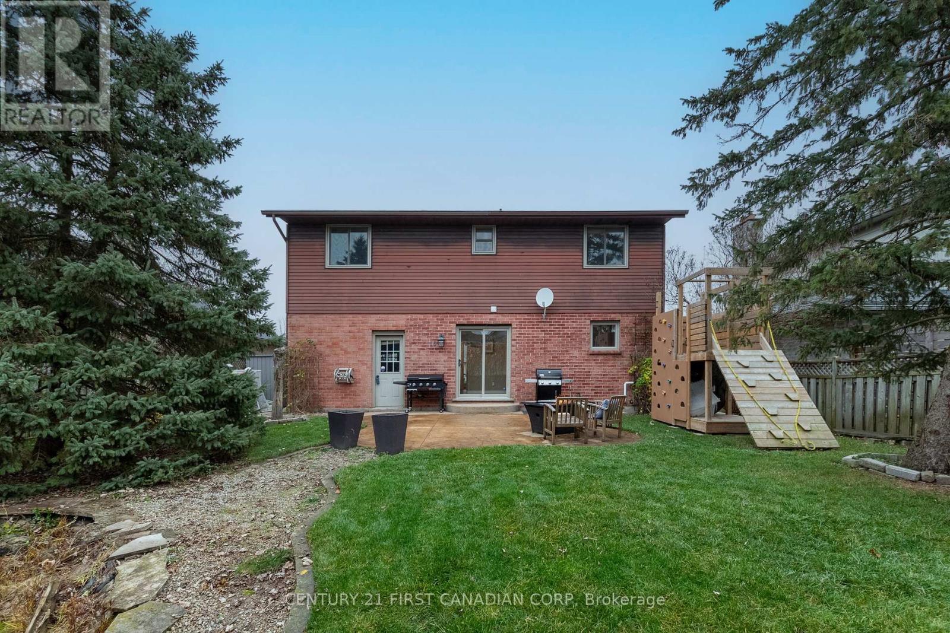15 Parkside Crescent, London, Ontario N6C 5L8 (27685414)
15 Parkside Crescent London, Ontario N6C 5L8
$624,900
Charming London Family Home with Modern Comforts and Ideal Location! Discover this beautiful 3 Bedroom, 2.5 Bathroom home in a desirable London neighborhood, offering space, style, and convenience. The main floor features a spacious living room with vaulted ceilings and two skylights, flooding the space with natural light. The open-concept design flows seamlessly into the dining area, creating the perfect setting for family gatherings or entertaining. The generously sized kitchen boasts sleek stone countertops, a coordinating stone backsplash, abundant cabinetry, and stainless steel built-in appliances. A patio door leads to the backyard, making indoor-outdoor living a breeze. A convenient two-piece powder room completes the main floor. Upstairs, find three large bedrooms, including a primary suite with double closets and a luxurious three-piece en-suite featuring a tiled walk-in shower and a towel warmer. A four-piece main bath serves the additional bedrooms. The finished lower level offers a cozy recreation space with a wood-burning fireplace, perfect for relaxing evenings, as well as a large office, ideal for remote work or a hobby room. Step outside to your private, fully fenced backyard, complete with a patio, a serene pond, and mature trees for added privacy and charm. Situated close to Earl Nichols Arena, Highland Woods Park, Highland Golf Course, and with easy access to the 401 highway, this home is ideally located near schools, hospitals, public transit, and a wide range of amenities including restaurants, groceries, and medical facilities. This move-in-ready gem has it all space, modern finishes, and a prime location. Schedule your viewing today! (id:60297)
Open House
This property has open houses!
1:00 pm
Ends at:3:00 pm
1:00 pm
Ends at:3:00 pm
Property Details
| MLS® Number | X11006826 |
| Property Type | Single Family |
| Community Name | South Q |
| EquipmentType | Water Heater - Tankless |
| Features | Sump Pump |
| ParkingSpaceTotal | 6 |
| RentalEquipmentType | Water Heater - Tankless |
| Structure | Deck, Patio(s), Shed |
Building
| BathroomTotal | 3 |
| BedroomsAboveGround | 3 |
| BedroomsTotal | 3 |
| Amenities | Fireplace(s) |
| Appliances | Water Heater - Tankless, Dishwasher, Dryer, Freezer, Microwave, Refrigerator, Stove, Washer |
| BasementDevelopment | Partially Finished |
| BasementType | Full (partially Finished) |
| ConstructionStyleAttachment | Detached |
| CoolingType | Central Air Conditioning |
| ExteriorFinish | Brick |
| FireplacePresent | Yes |
| FireplaceTotal | 1 |
| FoundationType | Concrete |
| HalfBathTotal | 1 |
| HeatingFuel | Natural Gas |
| HeatingType | Forced Air |
| StoriesTotal | 2 |
| SizeInterior | 1099.9909 - 1499.9875 Sqft |
| Type | House |
| UtilityWater | Municipal Water |
Parking
| Attached Garage |
Land
| Acreage | No |
| Sewer | Sanitary Sewer |
| SizeDepth | 100 Ft ,3 In |
| SizeFrontage | 49 Ft ,3 In |
| SizeIrregular | 49.3 X 100.3 Ft |
| SizeTotalText | 49.3 X 100.3 Ft|under 1/2 Acre |
| SurfaceWater | Pond Or Stream |
| ZoningDescription | R1-6 |
Rooms
| Level | Type | Length | Width | Dimensions |
|---|---|---|---|---|
| Second Level | Primary Bedroom | 4.6 m | 3.21 m | 4.6 m x 3.21 m |
| Second Level | Bedroom | 3.05 m | 2.94 m | 3.05 m x 2.94 m |
| Second Level | Bedroom | 3.59 m | 2.69 m | 3.59 m x 2.69 m |
| Basement | Family Room | 5.02 m | 4.83 m | 5.02 m x 4.83 m |
| Basement | Office | 2.5 m | 5.55 m | 2.5 m x 5.55 m |
| Main Level | Living Room | 5.23 m | 5.48 m | 5.23 m x 5.48 m |
| Main Level | Dining Room | 2.84 m | 2.76 m | 2.84 m x 2.76 m |
| Main Level | Kitchen | 6.85 m | 2.8 m | 6.85 m x 2.8 m |
https://www.realtor.ca/real-estate/27685414/15-parkside-crescent-london-south-q
Interested?
Contact us for more information
Andrew Stinson
Salesperson
420 York Street
London, Ontario N6B 1R1
Lazarus Garang
Salesperson
420 York Street
London, Ontario N6B 1R1
THINKING OF SELLING or BUYING?
We Get You Moving!
Contact Us

About Steve & Julia
With over 40 years of combined experience, we are dedicated to helping you find your dream home with personalized service and expertise.
© 2024 Wiggett Properties. All Rights Reserved. | Made with ❤️ by Jet Branding





