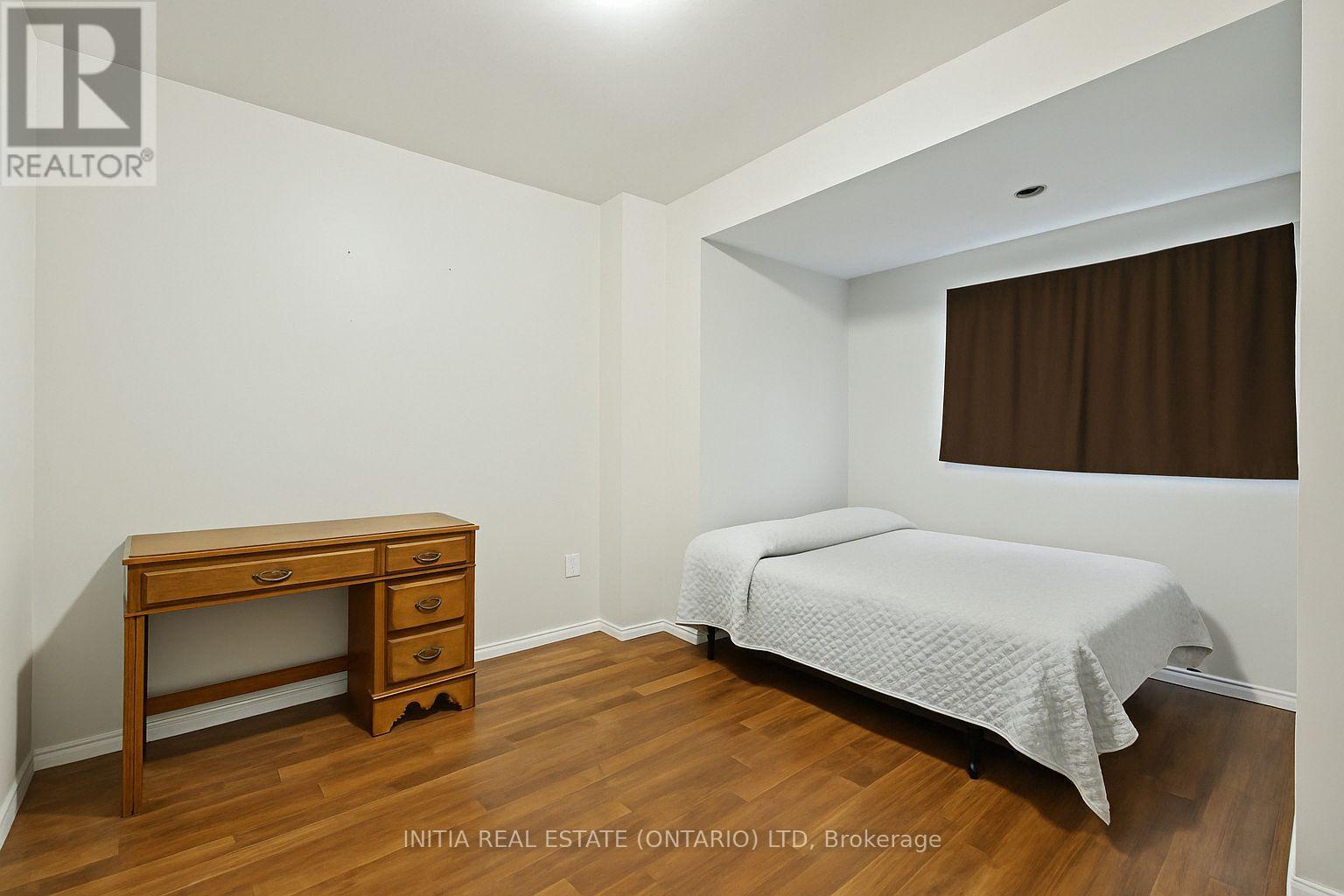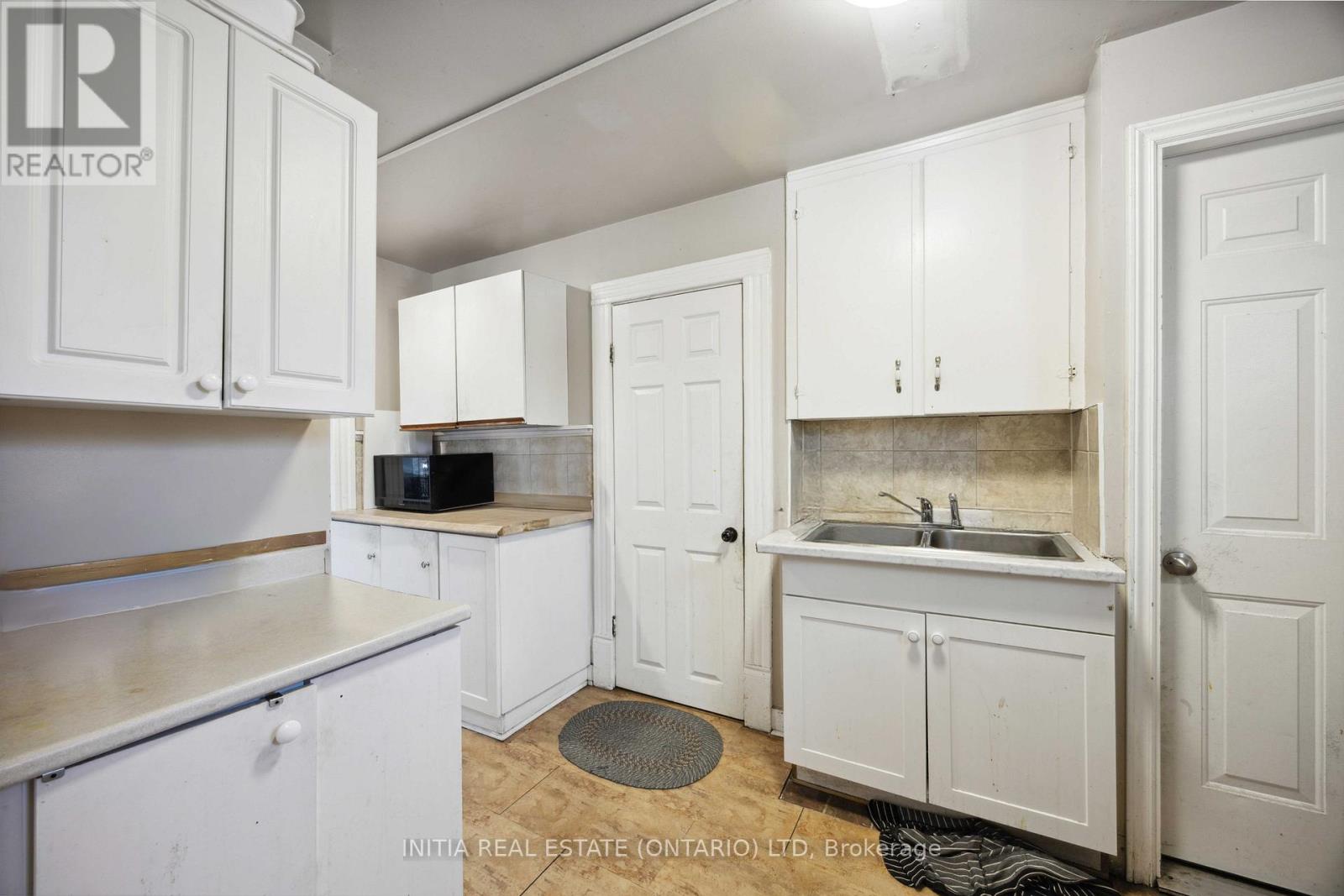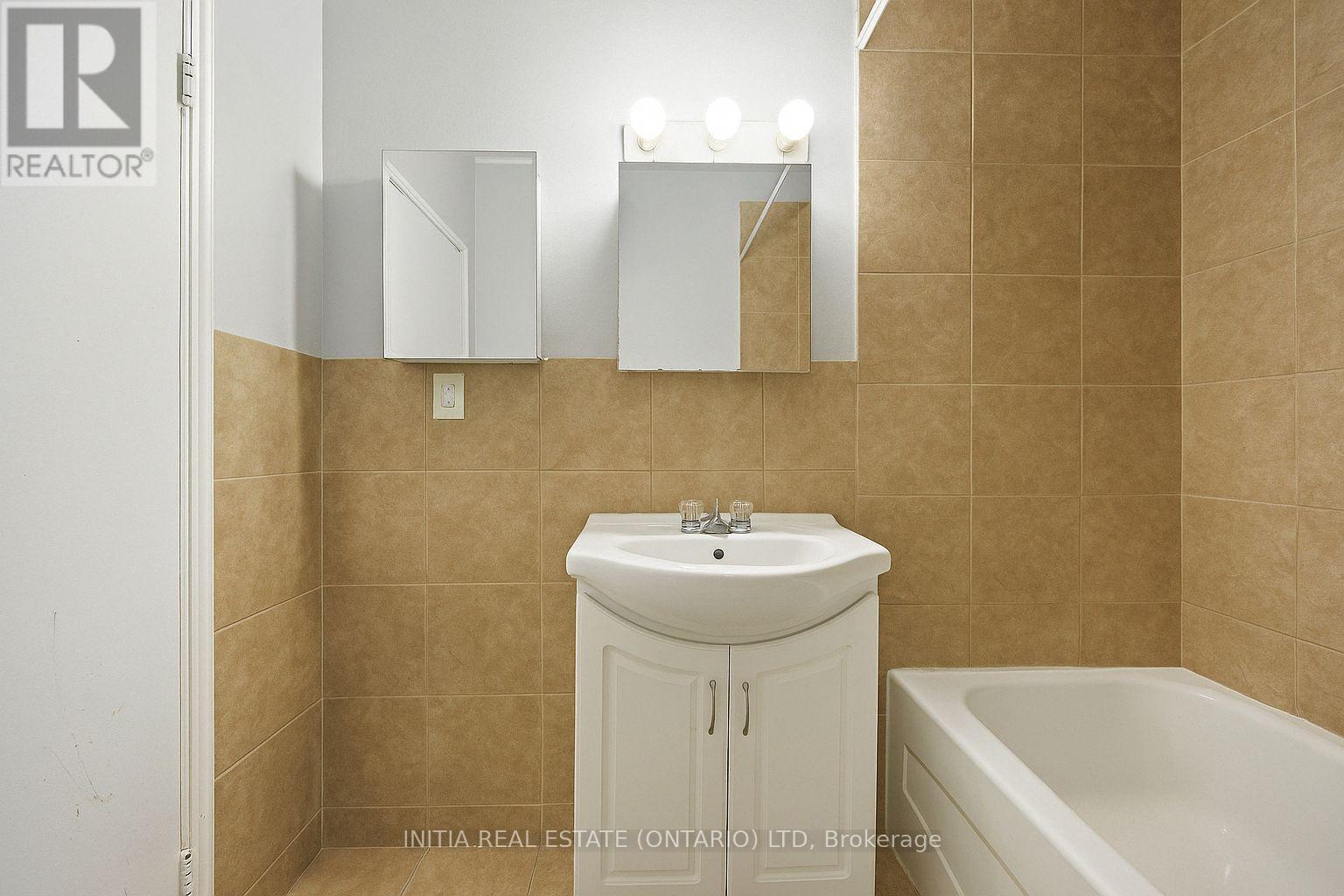150 College Avenue N, Sarnia, Ontario N7T 6B3 (28420787)
150 College Avenue N Sarnia, Ontario N7T 6B3
$399,900
This well maintained duplex is situated on a large lot with two paved driveways, plenty of parking, fenced yard, and 22x9 covered front porch, this home is as functional as it is attractive. Each unit has kitchen equipped with appliances, each unit has in suite laundry, and separate entrance from the covered front porch. Located close to downtown, st clair river, public transit, and amenities. Partially rented investment property to build your portfolio.1 hot water tank is a rental and 1 hot water tank is owned. (id:60297)
Property Details
| MLS® Number | X12198272 |
| Property Type | Multi-family |
| Community Name | Sarnia |
| ParkingSpaceTotal | 8 |
Building
| BathroomTotal | 3 |
| BedroomsAboveGround | 9 |
| BedroomsTotal | 9 |
| Appliances | Water Heater |
| BasementType | Full |
| ExteriorFinish | Aluminum Siding, Vinyl Siding |
| FoundationType | Block |
| HalfBathTotal | 1 |
| HeatingFuel | Electric |
| HeatingType | Baseboard Heaters |
| StoriesTotal | 2 |
| SizeInterior | 1500 - 2000 Sqft |
| Type | Duplex |
| UtilityWater | Municipal Water |
Parking
| No Garage |
Land
| Acreage | No |
| Sewer | Sanitary Sewer |
| SizeDepth | 100 Ft |
| SizeFrontage | 50 Ft |
| SizeIrregular | 50 X 100 Ft |
| SizeTotalText | 50 X 100 Ft |
Rooms
| Level | Type | Length | Width | Dimensions |
|---|---|---|---|---|
| Second Level | Bedroom | 2.99 m | 2.47 m | 2.99 m x 2.47 m |
| Second Level | Living Room | 4.75 m | 3.29 m | 4.75 m x 3.29 m |
| Second Level | Kitchen | 6.13 m | 2.99 m | 6.13 m x 2.99 m |
| Second Level | Bedroom | 5.12 m | 2.29 m | 5.12 m x 2.29 m |
| Second Level | Bedroom | 3.51 m | 2.16 m | 3.51 m x 2.16 m |
| Second Level | Bedroom | 2.74 m | 2.53 m | 2.74 m x 2.53 m |
| Basement | Recreational, Games Room | 5.58 m | 3.08 m | 5.58 m x 3.08 m |
| Basement | Kitchen | 2.68 m | 2.59 m | 2.68 m x 2.59 m |
| Basement | Bedroom | 3.9 m | 2.71 m | 3.9 m x 2.71 m |
| Main Level | Living Room | 5.58 m | 3.08 m | 5.58 m x 3.08 m |
| Main Level | Kitchen | 2.96 m | 2.47 m | 2.96 m x 2.47 m |
| Main Level | Bedroom | 2.96 m | 3.11 m | 2.96 m x 3.11 m |
| Main Level | Bedroom | 3.78 m | 3.72 m | 3.78 m x 3.72 m |
| Main Level | Bedroom | 3.32 m | 2.83 m | 3.32 m x 2.83 m |
https://www.realtor.ca/real-estate/28420787/150-college-avenue-n-sarnia-sarnia
Interested?
Contact us for more information
Katie Fleischer
Salesperson
795 Exmouth Street
Sarnia, Ontario N7T 7B7
THINKING OF SELLING or BUYING?
We Get You Moving!
Contact Us

About Steve & Julia
With over 40 years of combined experience, we are dedicated to helping you find your dream home with personalized service and expertise.
© 2025 Wiggett Properties. All Rights Reserved. | Made with ❤️ by Jet Branding

















