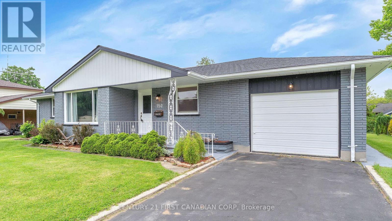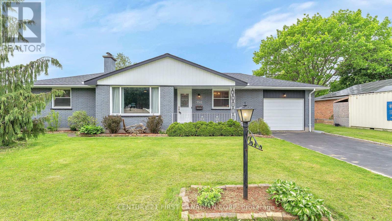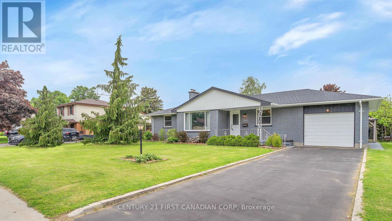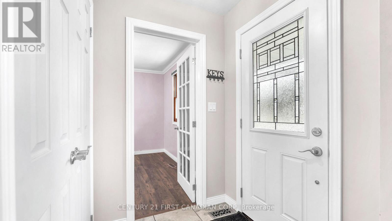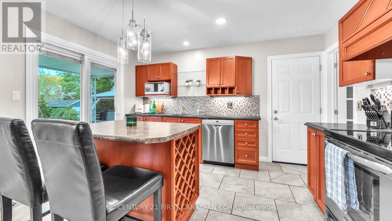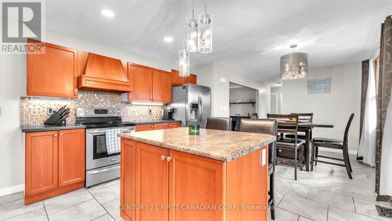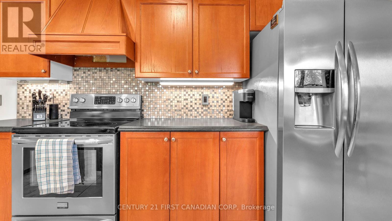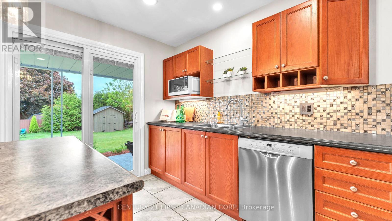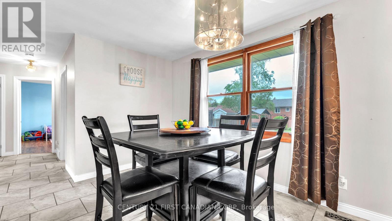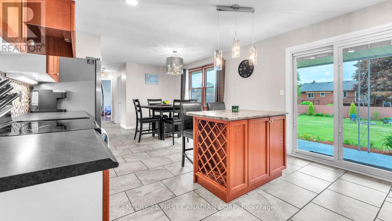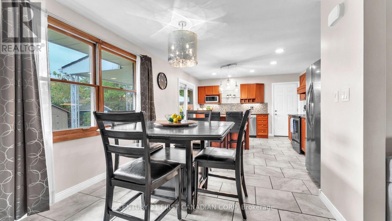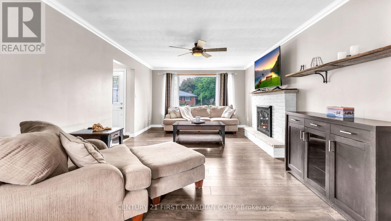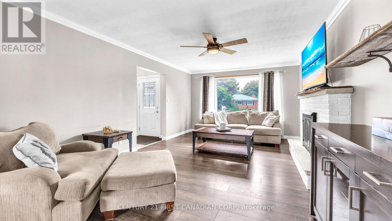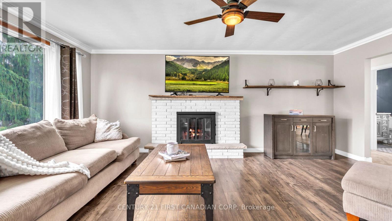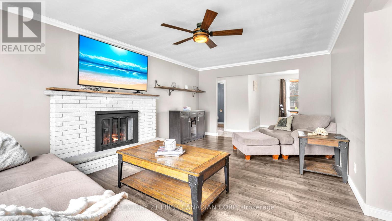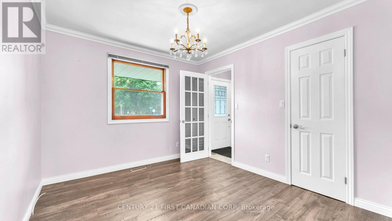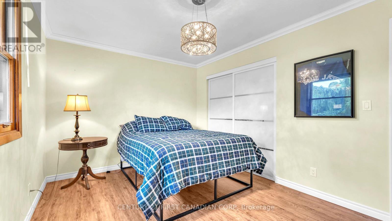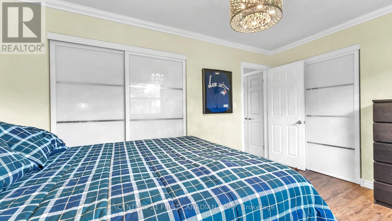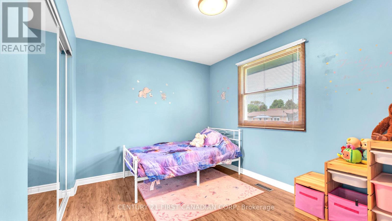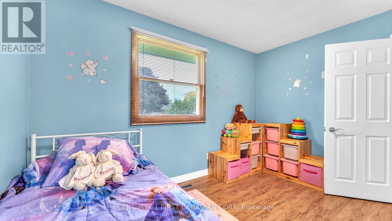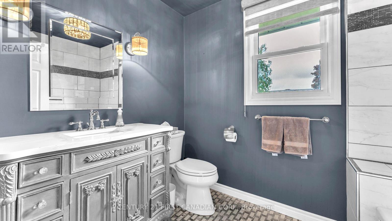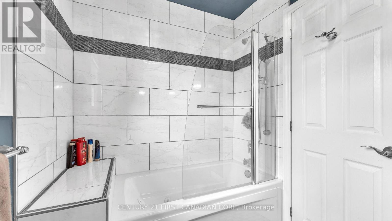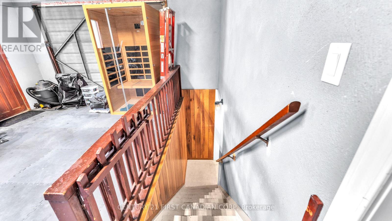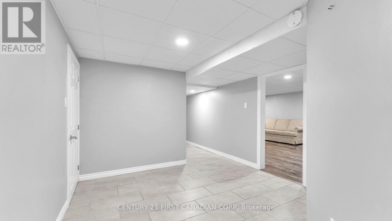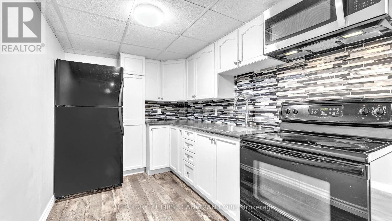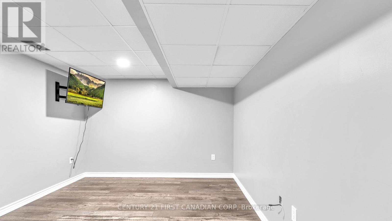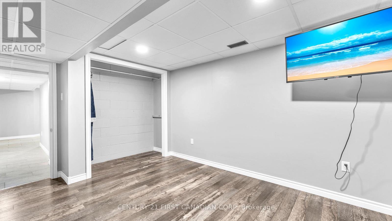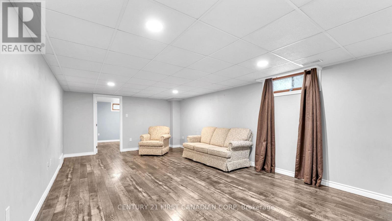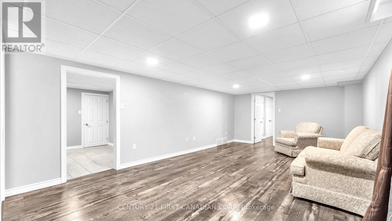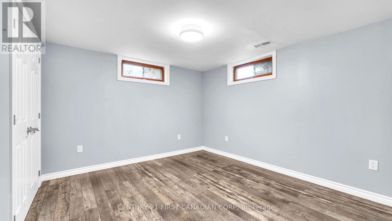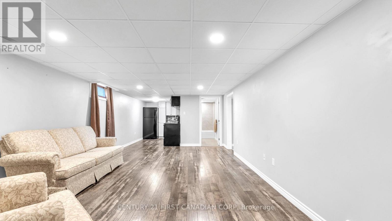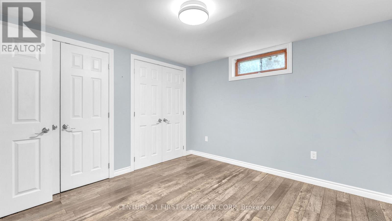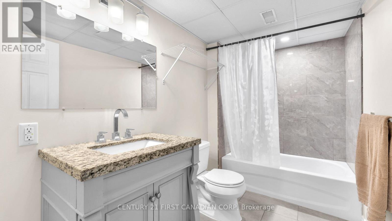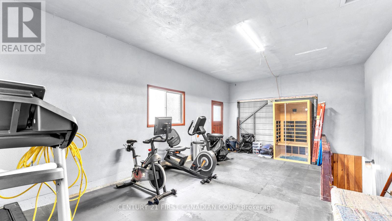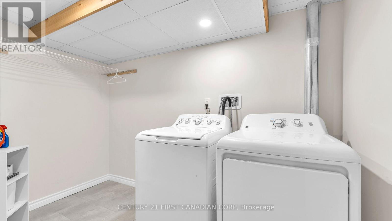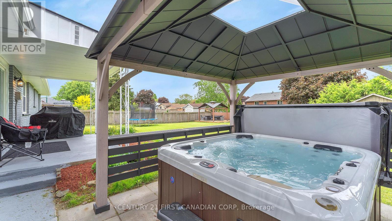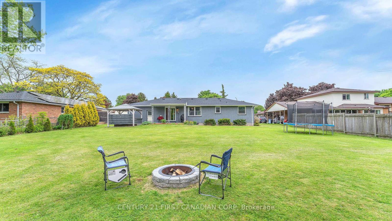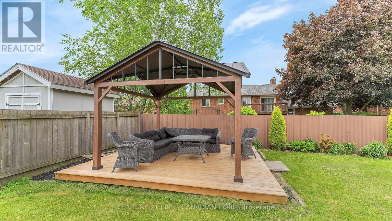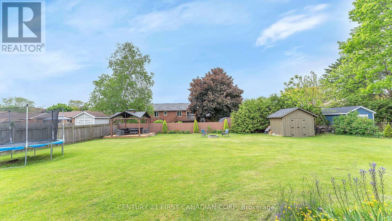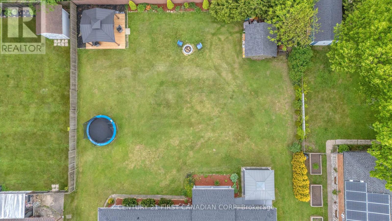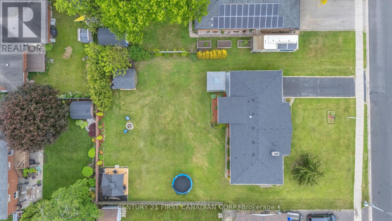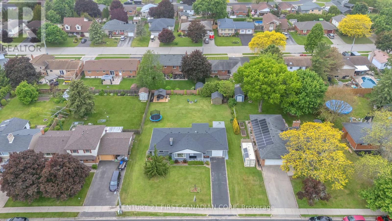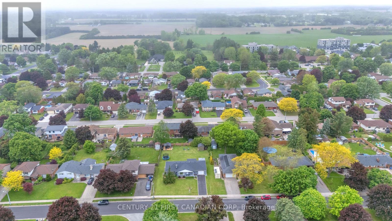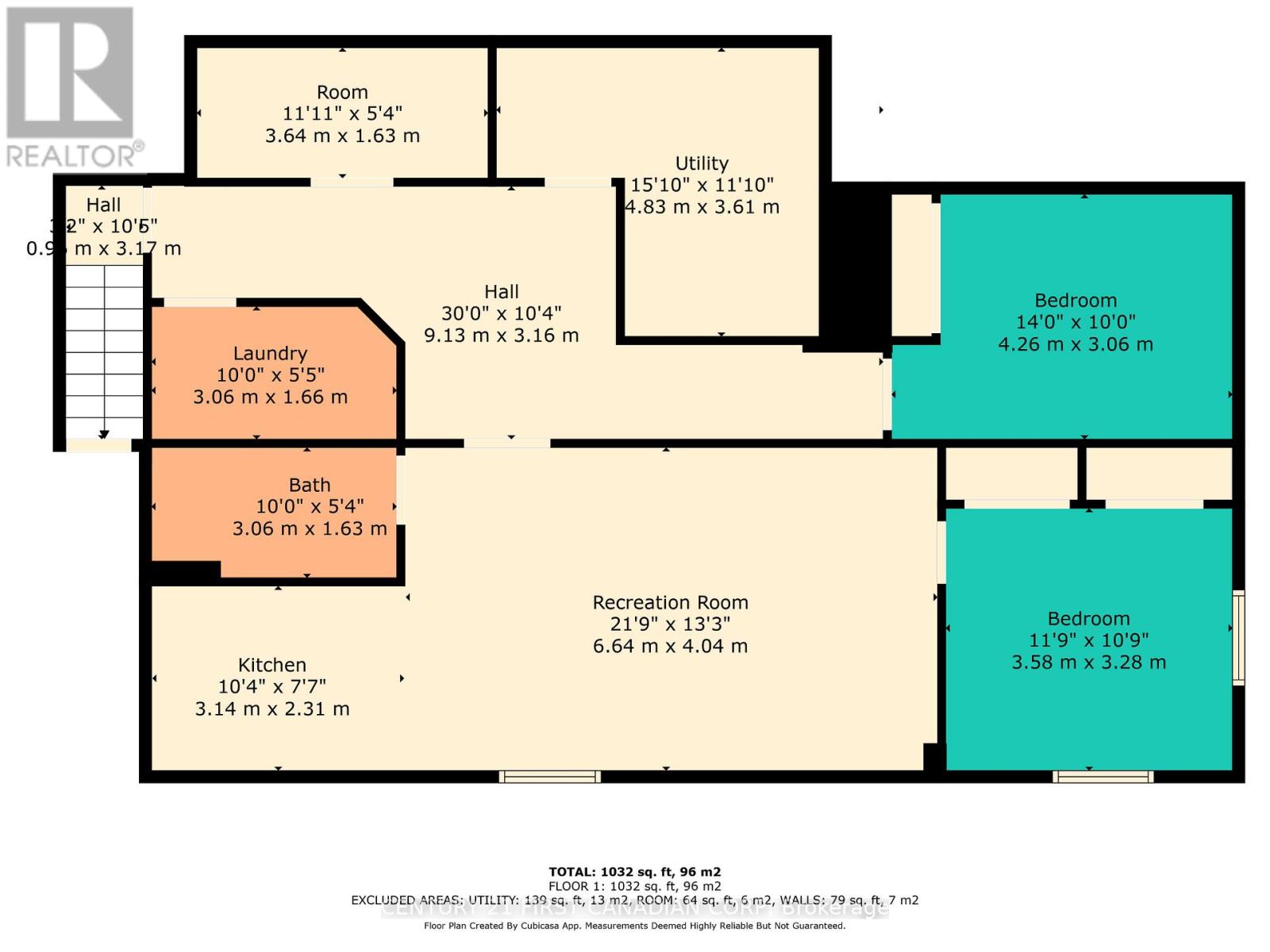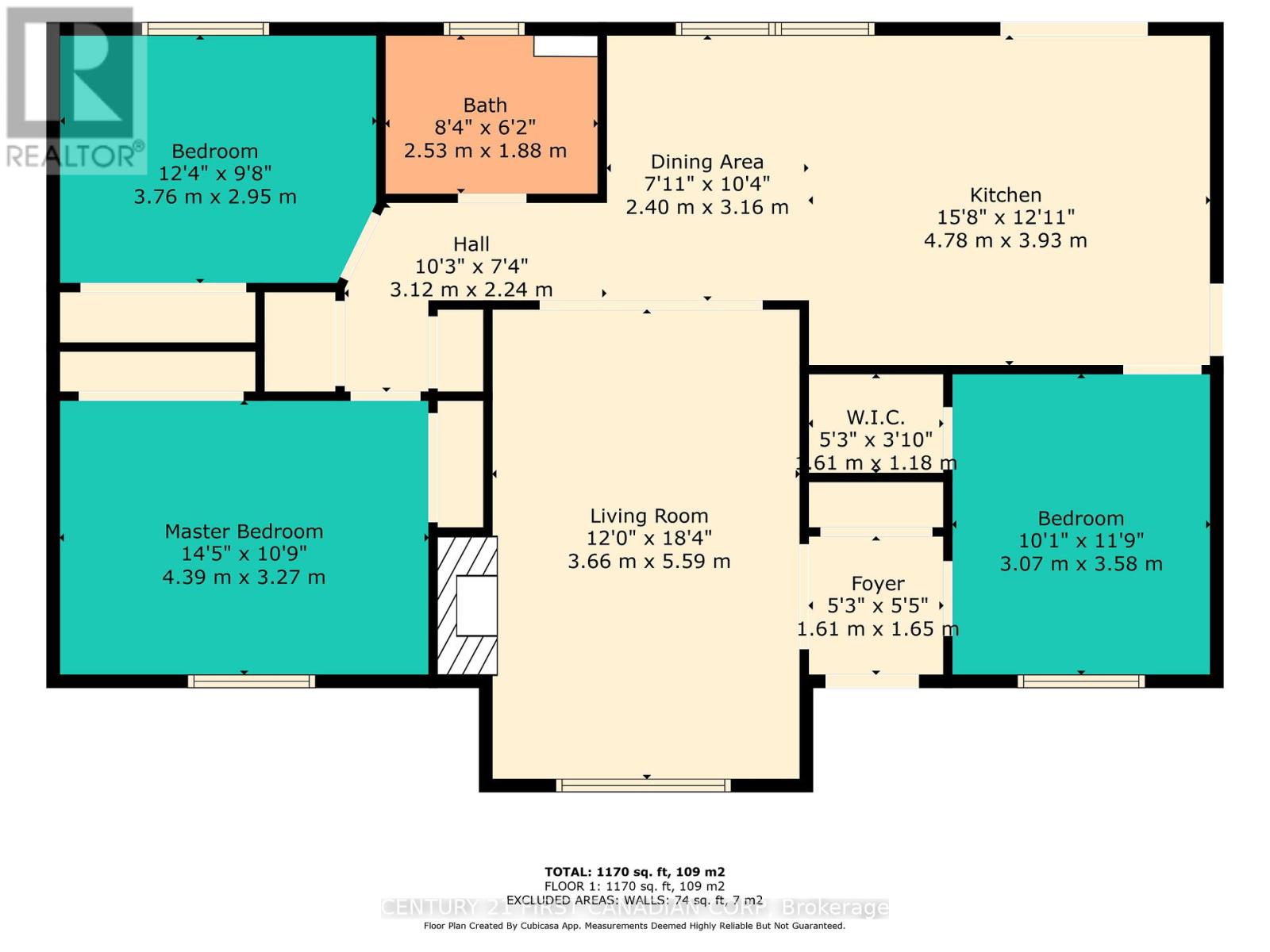150 Rutherford Avenue, Aylmer, Ontario N5H 2N8 (28946636)
150 Rutherford Avenue Aylmer, Ontario N5H 2N8
$574,900
This fun and functional bungalow packs a punch when it comes to space, comfort, and lifestyle! Sitting on a wide 90-foot lot, its perfect for active families or anyone craving room to stretch out. The main floor welcomes you with a spacious. open concept family room that flows into a bright, updated kitchen and dining area perfect for pancake Sundays or lively dinner parties. Three bedrooms await, including a primary bedroom with dual closets. Downstairs offers a world of possibilities with a second full kitchen, two bonus rooms, a living room, full bath, loads of storage, and a private entrance through the garage ideal for an in-law setup or epic hangout zone. Head out back to your private retreat with a bubbling hot tub, new gazebo perfect for entertaining under the stars, and plenty of space for backyard fun. Steps from great schools, parks, and essentials! (id:60297)
Open House
This property has open houses!
2:00 pm
Ends at:4:00 pm
Property Details
| MLS® Number | X12442616 |
| Property Type | Single Family |
| Community Name | Aylmer |
| AmenitiesNearBy | Park, Place Of Worship, Schools |
| EquipmentType | Water Heater |
| ParkingSpaceTotal | 5 |
| RentalEquipmentType | Water Heater |
| Structure | Deck, Patio(s), Porch |
Building
| BathroomTotal | 2 |
| BedroomsAboveGround | 3 |
| BedroomsTotal | 3 |
| Age | 31 To 50 Years |
| Amenities | Fireplace(s) |
| Appliances | Water Heater, Dishwasher, Dryer, Two Stoves, Washer, Two Refrigerators |
| ArchitecturalStyle | Bungalow |
| BasementDevelopment | Finished |
| BasementFeatures | Separate Entrance |
| BasementType | N/a (finished) |
| ConstructionStyleAttachment | Detached |
| CoolingType | Central Air Conditioning |
| ExteriorFinish | Brick |
| FireplacePresent | Yes |
| FireplaceTotal | 1 |
| FoundationType | Poured Concrete |
| HeatingFuel | Natural Gas |
| HeatingType | Forced Air |
| StoriesTotal | 1 |
| SizeInterior | 1100 - 1500 Sqft |
| Type | House |
| UtilityWater | Municipal Water |
Parking
| Attached Garage | |
| Garage |
Land
| Acreage | No |
| FenceType | Fenced Yard |
| LandAmenities | Park, Place Of Worship, Schools |
| Sewer | Sanitary Sewer |
| SizeDepth | 144 Ft ,10 In |
| SizeFrontage | 90 Ft |
| SizeIrregular | 90 X 144.9 Ft |
| SizeTotalText | 90 X 144.9 Ft |
| ZoningDescription | R1-b |
Rooms
| Level | Type | Length | Width | Dimensions |
|---|---|---|---|---|
| Lower Level | Utility Room | 4.83 m | 3.61 m | 4.83 m x 3.61 m |
| Lower Level | Cold Room | 3.64 m | 1.63 m | 3.64 m x 1.63 m |
| Lower Level | Kitchen | 3.14 m | 2.31 m | 3.14 m x 2.31 m |
| Lower Level | Office | 4.26 m | 3.06 m | 4.26 m x 3.06 m |
| Lower Level | Den | 3.58 m | 3.28 m | 3.58 m x 3.28 m |
| Lower Level | Laundry Room | 3.06 m | 1.66 m | 3.06 m x 1.66 m |
| Main Level | Living Room | 3.66 m | 5.59 m | 3.66 m x 5.59 m |
| Main Level | Kitchen | 4.78 m | 3.93 m | 4.78 m x 3.93 m |
| Main Level | Dining Room | 2.4 m | 3.16 m | 2.4 m x 3.16 m |
| Main Level | Primary Bedroom | 4.39 m | 3.27 m | 4.39 m x 3.27 m |
| Main Level | Bedroom | 3.76 m | 2.95 m | 3.76 m x 2.95 m |
| Main Level | Bedroom | 3.07 m | 3.58 m | 3.07 m x 3.58 m |
https://www.realtor.ca/real-estate/28946636/150-rutherford-avenue-aylmer-aylmer
Interested?
Contact us for more information
Andrea Newcombe
Broker
THINKING OF SELLING or BUYING?
We Get You Moving!
Contact Us

About Steve & Julia
With over 40 years of combined experience, we are dedicated to helping you find your dream home with personalized service and expertise.
© 2025 Wiggett Properties. All Rights Reserved. | Made with ❤️ by Jet Branding
