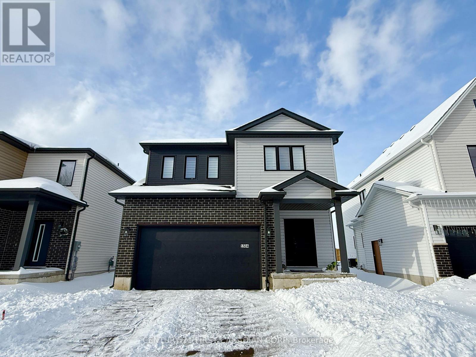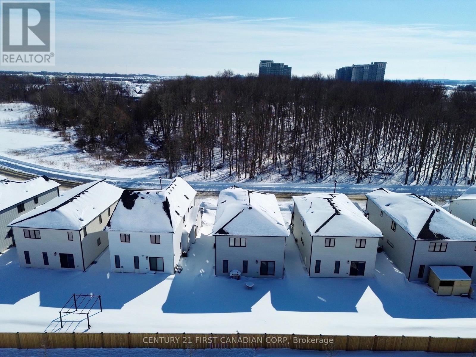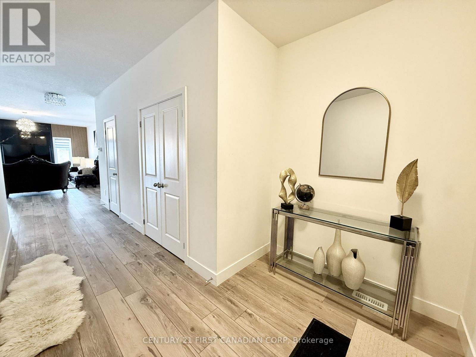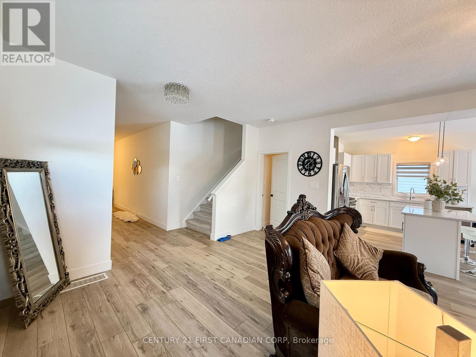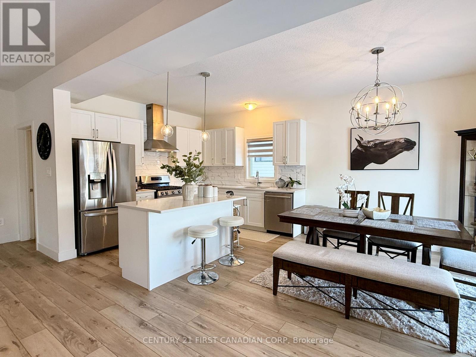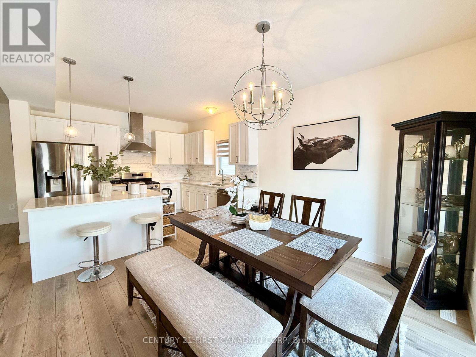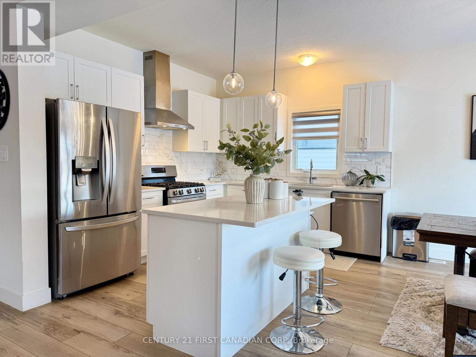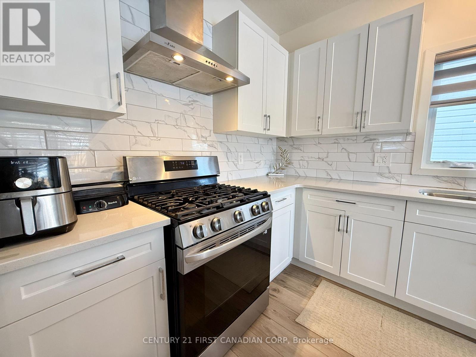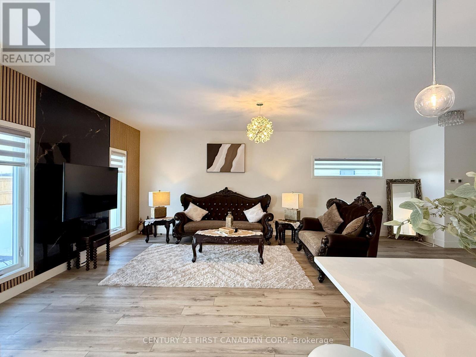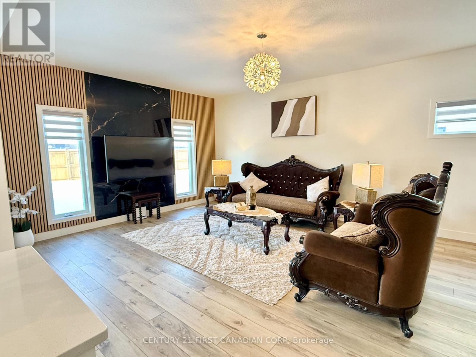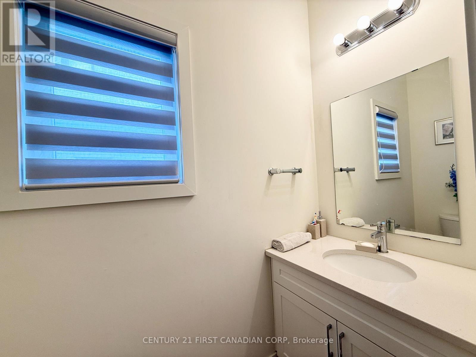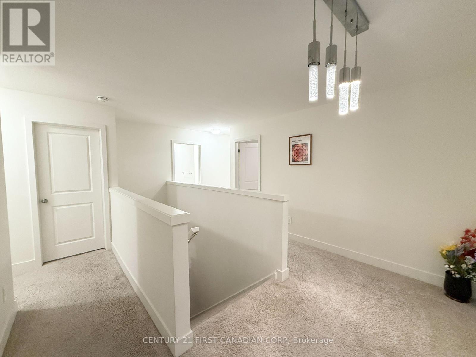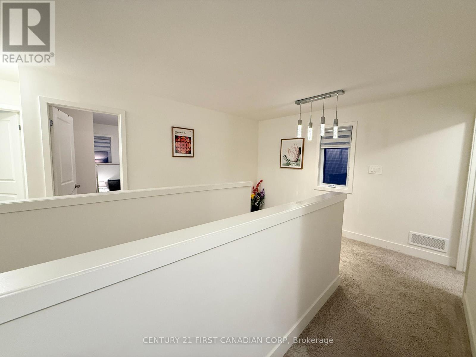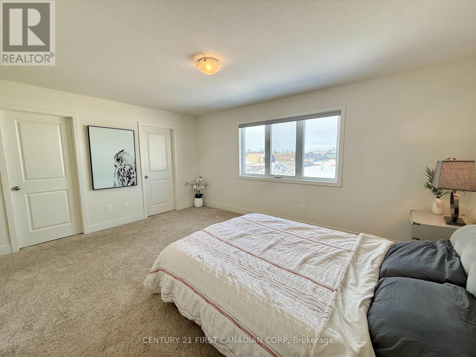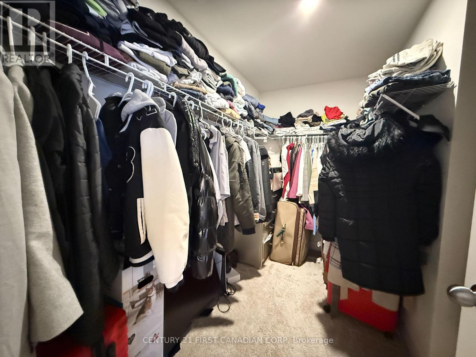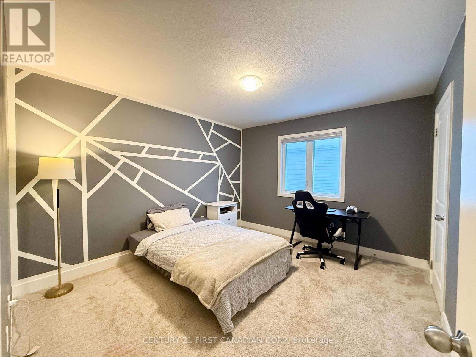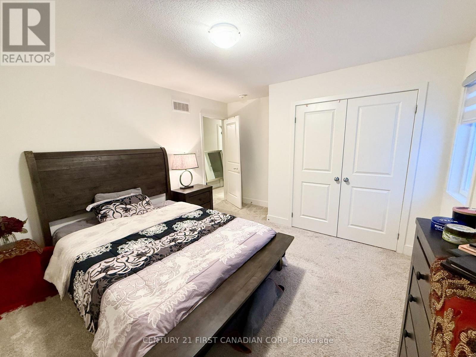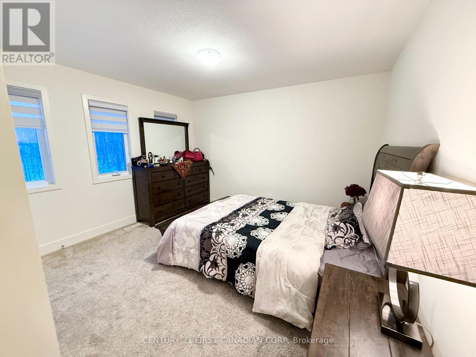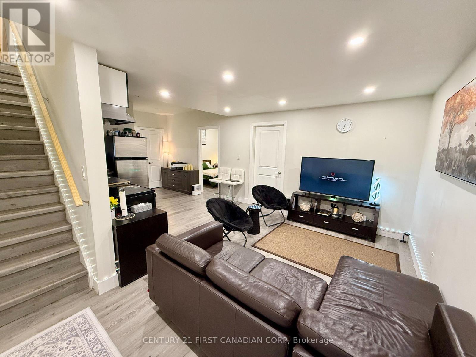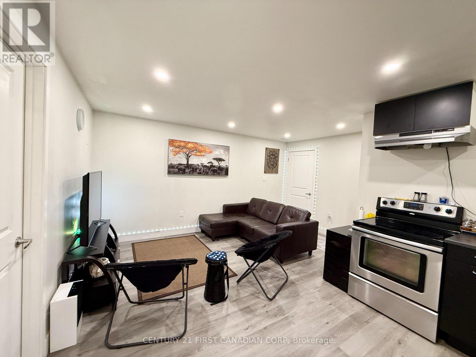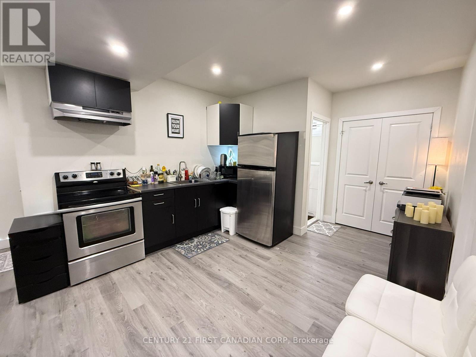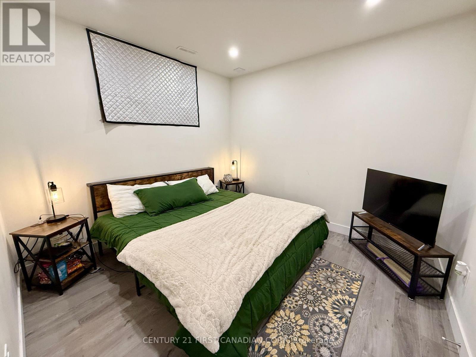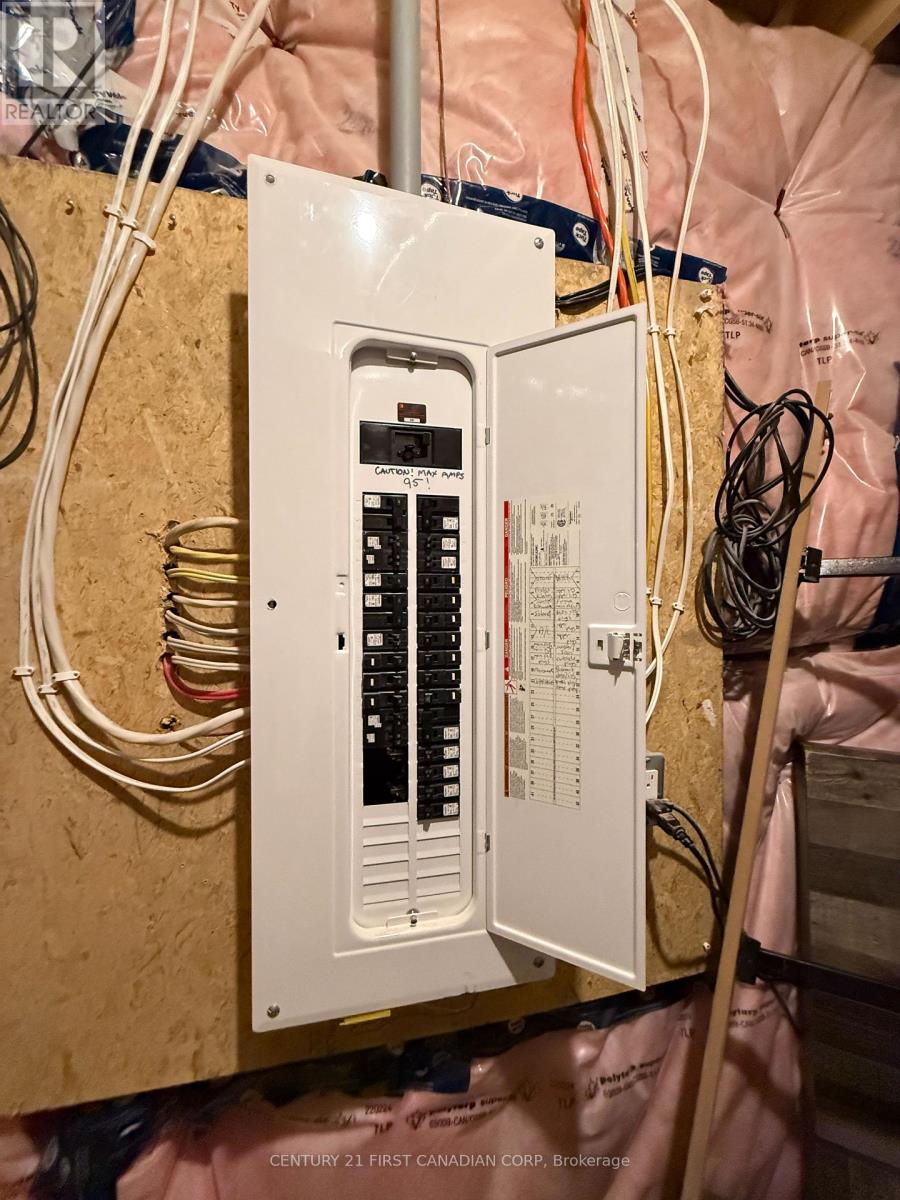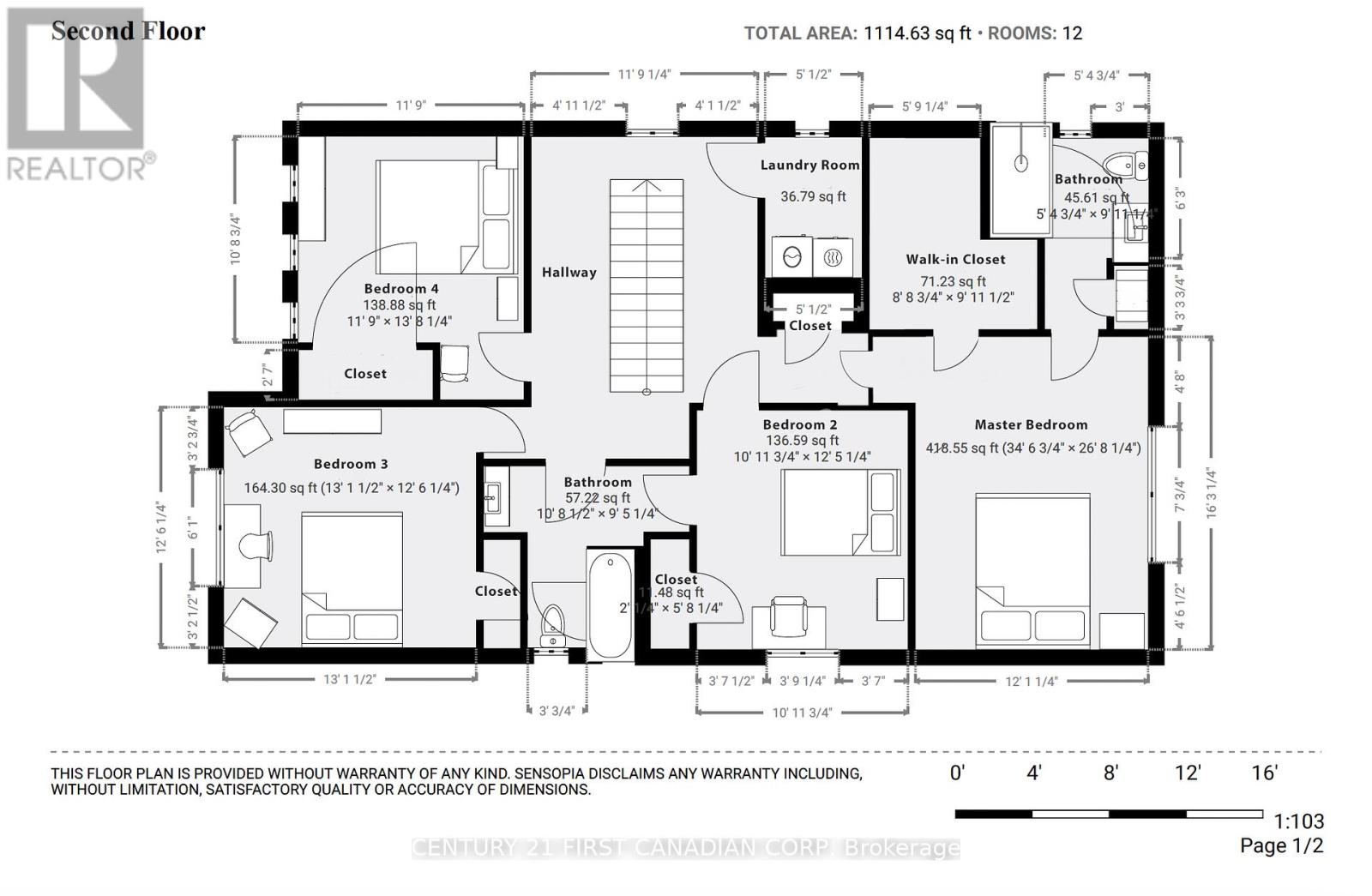1504 Twilite Boulevard, London, Ontario N6G 3P2 (27920581)
1504 Twilite Boulevard London, Ontario N6G 3P2
$1,069,900
Welcome to this exceptional home in the highly sought-after Foxfield neighborhood of Northwest London. The house's location offered more privacy and relaxation, with woods and trees just across the street. Offering 2,310+738 sq. ft. of a beautifully designed 2-story house with a walk-up basement, this property is perfect for families looking for comfort, style, and convenience. A separate side entrance leads to the newly renovated walk-up basement, creating an excellent opportunity for rental income or multigenerational living. The main level features a bright and spacious open-concept layout with 9-foot ceilings, large windows, and modern finishes throughout. The gourmet kitchen is a chef's dream, complete with quartz countertops, a large island with a breakfast bar, and high-end stainless-steel appliances, including a gas stove. A generously sized living area and a convenient two-piece powder room complete the main floor. Upstairs, you will find 4 spacious bedrooms, including a stunning primary suite with a walk-in closet and an ensuite bathroom. A jack & jill bathroom provides ensuite access among 3 bedrooms, adding functionality and privacy. The second-floor laundry room ensures convenience for busy households. The newly renovated walk-up basement with separate entry offers incredible income potential, featuring 2 additional bedrooms, a full kitchen, and a full bathroom. With the ability to generate $1,800+ in monthly rental income easily. Additional highlights of this home include 3-year-old appliances, A/C, Furnace, Hot Water Tank and Roof, 2 laundry areas, and proximity to St. Gabriel Catholic Elementary School, just a two-minute walk away. Don't miss this incredible opportunity to own a modern, spacious home with rental income potential in a fantastic location. Contact us today to schedule a viewing! (id:60297)
Property Details
| MLS® Number | X11974879 |
| Property Type | Single Family |
| Community Name | North S |
| AmenitiesNearBy | Park, Public Transit, Place Of Worship, Schools |
| CommunityFeatures | Community Centre, School Bus |
| Features | Flat Site, Sump Pump |
| ParkingSpaceTotal | 5 |
| Structure | Porch |
Building
| BathroomTotal | 4 |
| BedroomsAboveGround | 4 |
| BedroomsBelowGround | 2 |
| BedroomsTotal | 6 |
| Age | 0 To 5 Years |
| Amenities | Fireplace(s) |
| Appliances | Water Heater - Tankless, Water Heater, Dishwasher, Dryer, Microwave, Stove, Two Washers, Refrigerator |
| BasementFeatures | Separate Entrance |
| BasementType | Full |
| ConstructionStyleAttachment | Detached |
| CoolingType | Central Air Conditioning, Air Exchanger, Ventilation System |
| ExteriorFinish | Aluminum Siding, Brick Facing |
| FireplacePresent | Yes |
| FireplaceTotal | 1 |
| FlooringType | Tile |
| FoundationType | Poured Concrete |
| HalfBathTotal | 1 |
| HeatingFuel | Natural Gas |
| HeatingType | Forced Air |
| StoriesTotal | 2 |
| SizeInterior | 1999.983 - 2499.9795 Sqft |
| Type | House |
| UtilityWater | Municipal Water |
Parking
| Attached Garage | |
| Garage |
Land
| Acreage | No |
| FenceType | Partially Fenced |
| LandAmenities | Park, Public Transit, Place Of Worship, Schools |
| Sewer | Sanitary Sewer |
| SizeDepth | 108 Ft ,6 In |
| SizeFrontage | 38 Ft ,10 In |
| SizeIrregular | 38.9 X 108.5 Ft |
| SizeTotalText | 38.9 X 108.5 Ft |
| ZoningDescription | H-1, R1-4(30) |
Rooms
| Level | Type | Length | Width | Dimensions |
|---|---|---|---|---|
| Second Level | Primary Bedroom | 4.98 m | 3.7 m | 4.98 m x 3.7 m |
| Second Level | Bedroom 2 | 3.1 m | 3.82 m | 3.1 m x 3.82 m |
| Second Level | Bedroom 3 | 4 m | 3.85 m | 4 m x 3.85 m |
| Second Level | Bedroom 4 | 4.21 m | 3.63 m | 4.21 m x 3.63 m |
| Second Level | Laundry Room | 2.04 m | 1.68 m | 2.04 m x 1.68 m |
| Basement | Living Room | 4.6 m | 2.7 m | 4.6 m x 2.7 m |
| Basement | Kitchen | 4.3 m | 3.7 m | 4.3 m x 3.7 m |
| Basement | Bathroom | 2.8 m | 1.6 m | 2.8 m x 1.6 m |
| Basement | Bedroom | 3.25 m | 3.3 m | 3.25 m x 3.3 m |
| Basement | Bedroom | 3.25 m | 3.3 m | 3.25 m x 3.3 m |
| Flat | Living Room | 13.56 m | 5.82 m | 13.56 m x 5.82 m |
| Flat | Foyer | 6 m | 2.54 m | 6 m x 2.54 m |
| Flat | Dining Room | 3.6 m | 3.73 m | 3.6 m x 3.73 m |
| Flat | Kitchen | 3.6 m | 2.1 m | 3.6 m x 2.1 m |
https://www.realtor.ca/real-estate/27920581/1504-twilite-boulevard-london-north-s
Interested?
Contact us for more information
Rebecca Sun
Salesperson
THINKING OF SELLING or BUYING?
We Get You Moving!
Contact Us

About Steve & Julia
With over 40 years of combined experience, we are dedicated to helping you find your dream home with personalized service and expertise.
© 2025 Wiggett Properties. All Rights Reserved. | Made with ❤️ by Jet Branding
