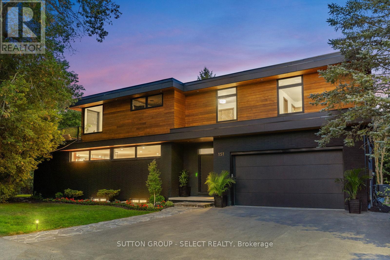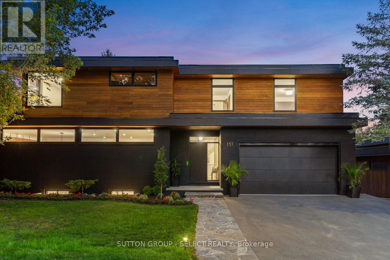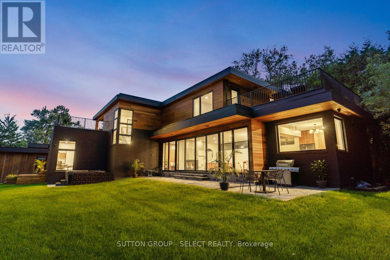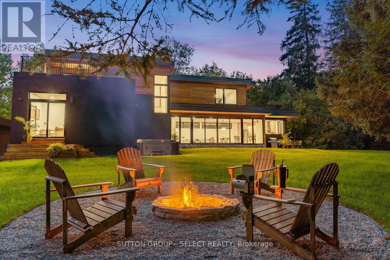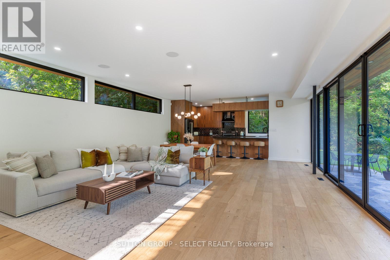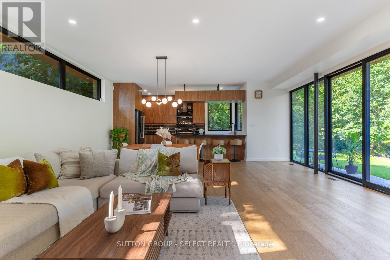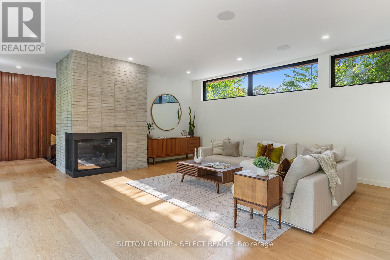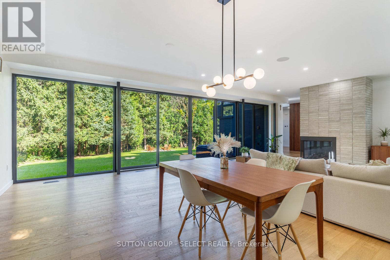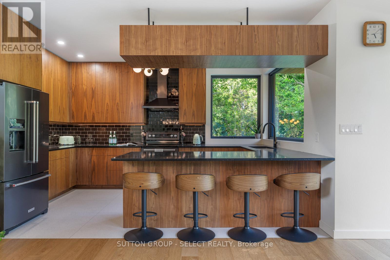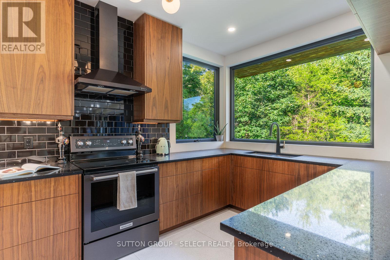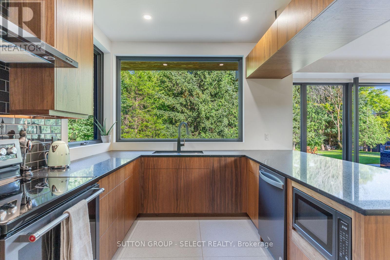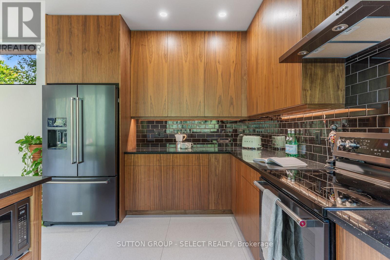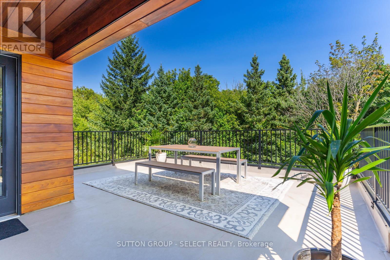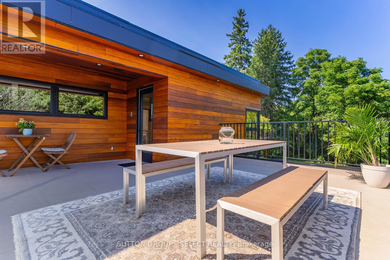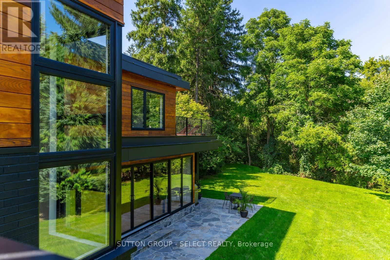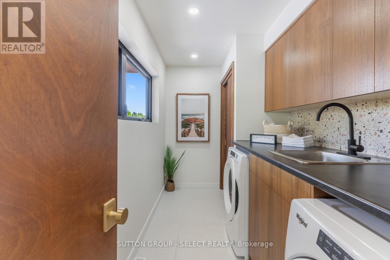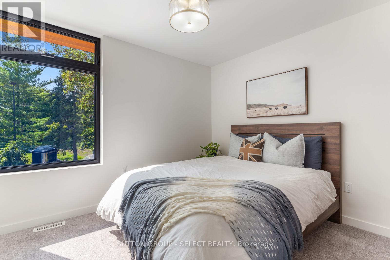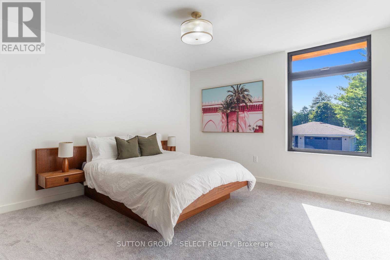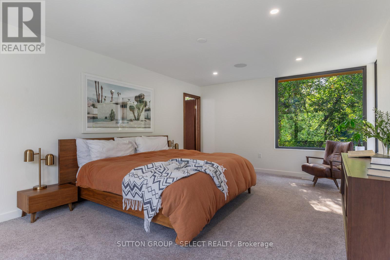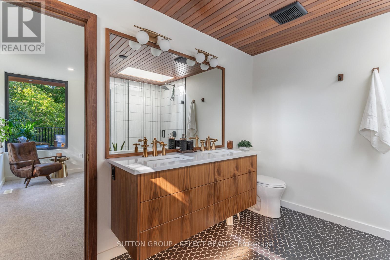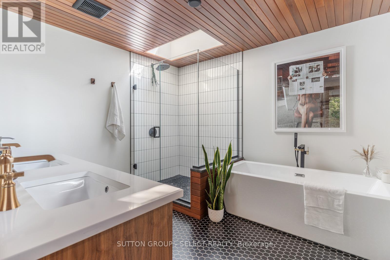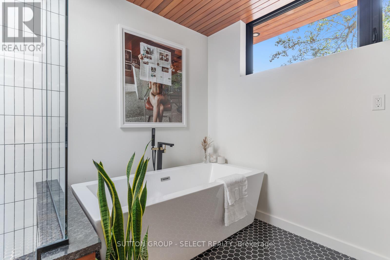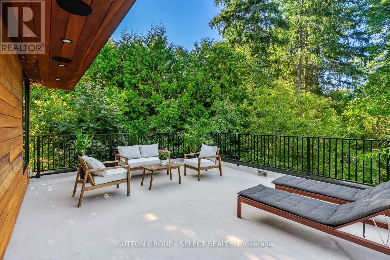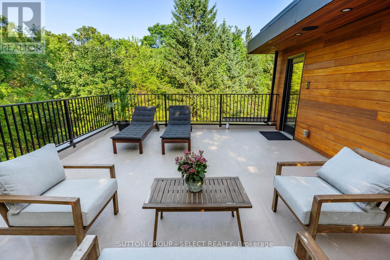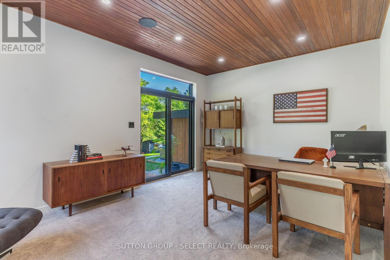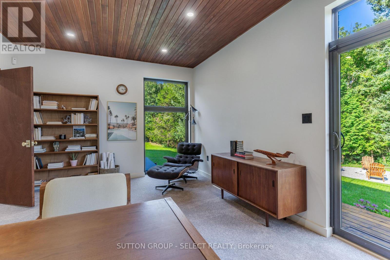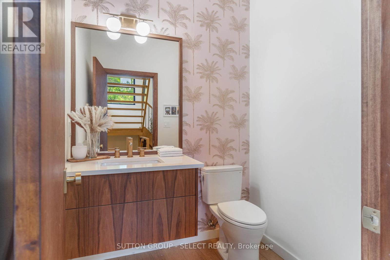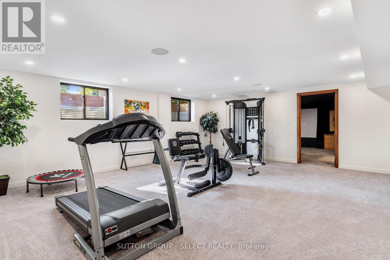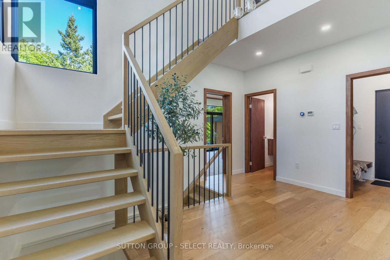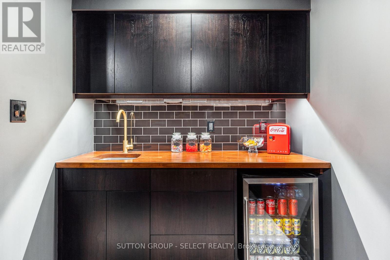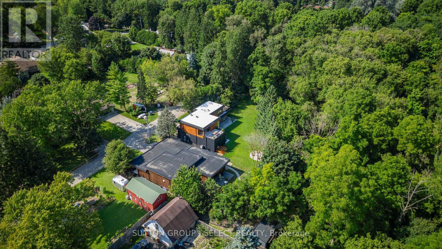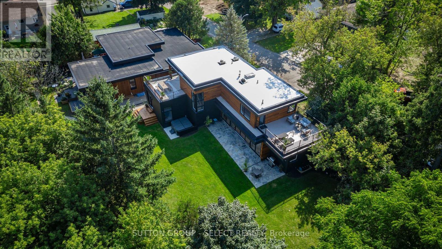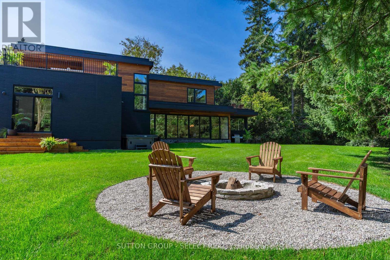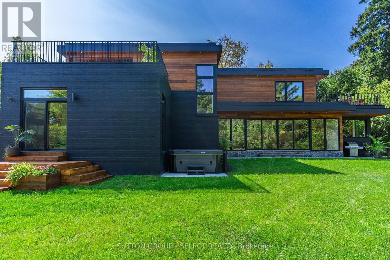151 St Andrews Street N, St. Marys, Ontario N4X 1C3 (28262443)
151 St Andrews Street N St. Marys, Ontario N4X 1C3
$1,650,000
Dream Retreat features 4739 sq ft of curated living in St. Mary's - just 30 minutes from London! Mid-Century Modern 4-bedroom family home boasts 4,200 sq ft of living space, including 539 sq ft of balconies overlooking the ravine, + 1450 sq ft of finished lower living - designed to seamlessly blend indoor and outdoor living. The rich cedar siding adds a warm, organic touch to the exterior. Inside enjoy an abundance of natural light, custom wood millwork and an open floor plan that invites effortless flow between spaces - perfect for entertaining. The kitchen features sleek black stainless appliances, quartz counters, walnut cabinetry and opens into living/dining area with fireplace created to capture a kaleidoscope of seasonal forest views framed by a 30 ft expanse of windows. Large main floor office easily converted to a 2nd primary suite with 3 piece ensuite. The primary retreat is a true sanctuary, showcasing a stunning walk-in closet, spacious layout with a 5-piece ensuite with soaker tub, and a private balcony perched above the trees. Fabulous bonus living is extended in the custom lower level including guest bedroom, 3-piece washroom & a state-of-the-art 4k theatre room with surround sound & wet bar offering the ultimate entertainment experience. Egress window in theatre room opens up the possibility for 5th bedroom. Sophisticated modern living, this home includes smart home features for easy control of lighting, music, climate, and security. Energy efficiency is at the forefront of the home's design, ensuring comfort and sustainability year-round. Nestled on a serene dead-end street, backing onto lush green space, this custom build affords the buyer the rare chance to own a modern architectural home surrounded by nature in a private setting. Just 1.5 hours from Toronto, offering the perfect balance of privacy and accessibility to city life! Enjoy walking paths/trails along the creek or swimThe Quarry - Canada's largest outdoor freshwater swimming pool. (id:60297)
Property Details
| MLS® Number | X12125604 |
| Property Type | Single Family |
| Community Name | St. Marys |
| AmenitiesNearBy | Park, Place Of Worship |
| Features | Cul-de-sac, Wooded Area, Irregular Lot Size, Sloping, Conservation/green Belt, Sump Pump |
| ParkingSpaceTotal | 4 |
| Structure | Deck, Patio(s) |
Building
| BathroomTotal | 4 |
| BedroomsAboveGround | 3 |
| BedroomsBelowGround | 1 |
| BedroomsTotal | 4 |
| Age | 0 To 5 Years |
| Amenities | Fireplace(s) |
| Appliances | Hot Tub, Central Vacuum, Water Heater, Water Softener, Garage Door Opener Remote(s), Alarm System, Dishwasher, Dryer, Microwave, Stove, Washer, Refrigerator |
| BasementDevelopment | Finished |
| BasementType | Full (finished) |
| ConstructionStatus | Insulation Upgraded |
| ConstructionStyleAttachment | Detached |
| CoolingType | Central Air Conditioning, Air Exchanger |
| ExteriorFinish | Brick, Wood |
| FireProtection | Smoke Detectors, Alarm System, Monitored Alarm |
| FireplacePresent | Yes |
| FoundationType | Concrete |
| HalfBathTotal | 1 |
| HeatingFuel | Natural Gas |
| HeatingType | Forced Air |
| StoriesTotal | 2 |
| SizeInterior | 3000 - 3500 Sqft |
| Type | House |
| UtilityWater | Municipal Water |
Parking
| Attached Garage | |
| Garage |
Land
| Acreage | No |
| LandAmenities | Park, Place Of Worship |
| LandscapeFeatures | Landscaped |
| Sewer | Sanitary Sewer |
| SizeDepth | 122 Ft ,2 In |
| SizeFrontage | 158 Ft ,2 In |
| SizeIrregular | 158.2 X 122.2 Ft |
| SizeTotalText | 158.2 X 122.2 Ft |
| ZoningDescription | R2-1 |
Rooms
| Level | Type | Length | Width | Dimensions |
|---|---|---|---|---|
| Second Level | Primary Bedroom | 6 m | 3.87 m | 6 m x 3.87 m |
| Second Level | Bedroom | 3.77 m | 3.65 m | 3.77 m x 3.65 m |
| Second Level | Bedroom 2 | 3.71 m | 3.65 m | 3.71 m x 3.65 m |
| Basement | Bedroom 3 | 5.6 m | 3.96 m | 5.6 m x 3.96 m |
| Main Level | Foyer | 2.86 m | 2.07 m | 2.86 m x 2.07 m |
| Main Level | Living Room | 5.02 m | 6.4 m | 5.02 m x 6.4 m |
| Main Level | Dining Room | 4.11 m | 6.4 m | 4.11 m x 6.4 m |
| Main Level | Kitchen | 4.66 m | 3.05 m | 4.66 m x 3.05 m |
| Main Level | Office | 5.6 m | 3.96 m | 5.6 m x 3.96 m |
https://www.realtor.ca/real-estate/28262443/151-st-andrews-street-n-st-marys-st-marys
Interested?
Contact us for more information
Kim Mullan
Broker
Erin Scott
Salesperson
THINKING OF SELLING or BUYING?
We Get You Moving!
Contact Us

About Steve & Julia
With over 40 years of combined experience, we are dedicated to helping you find your dream home with personalized service and expertise.
© 2025 Wiggett Properties. All Rights Reserved. | Made with ❤️ by Jet Branding
