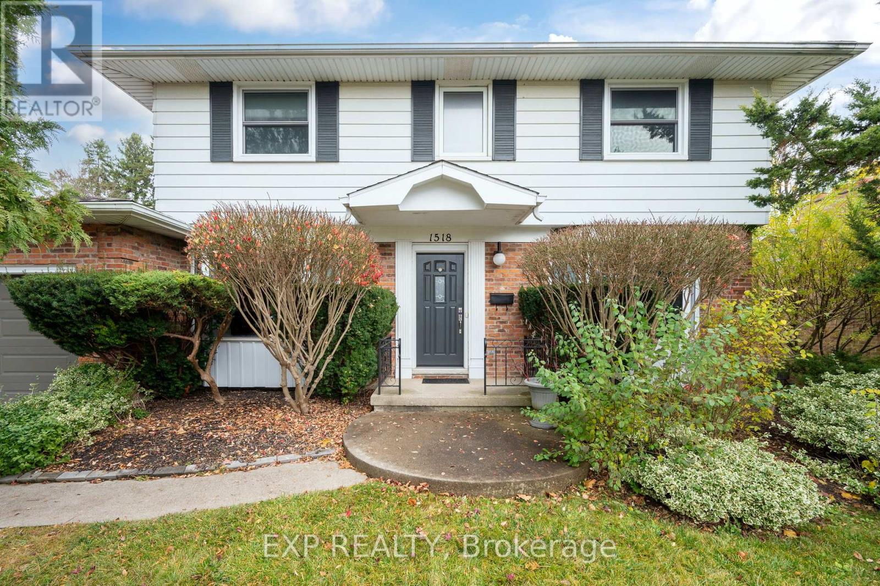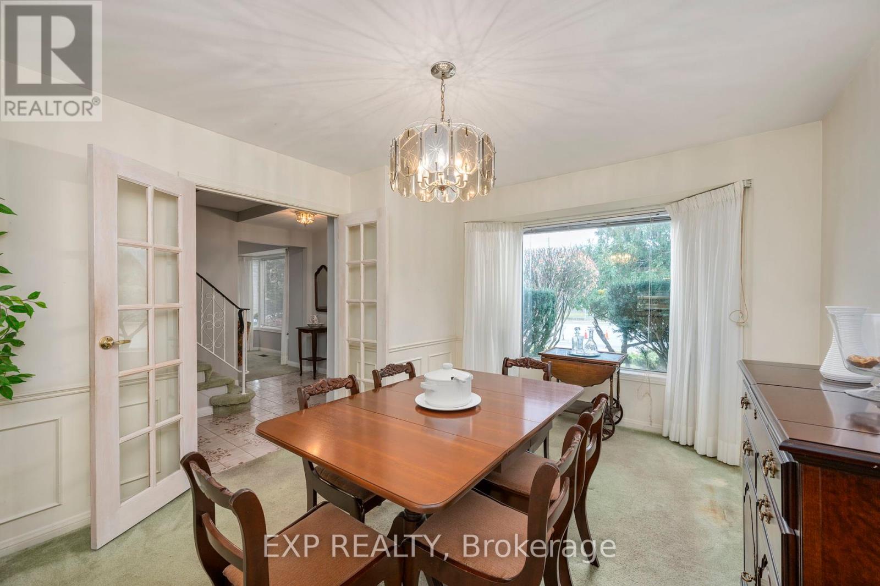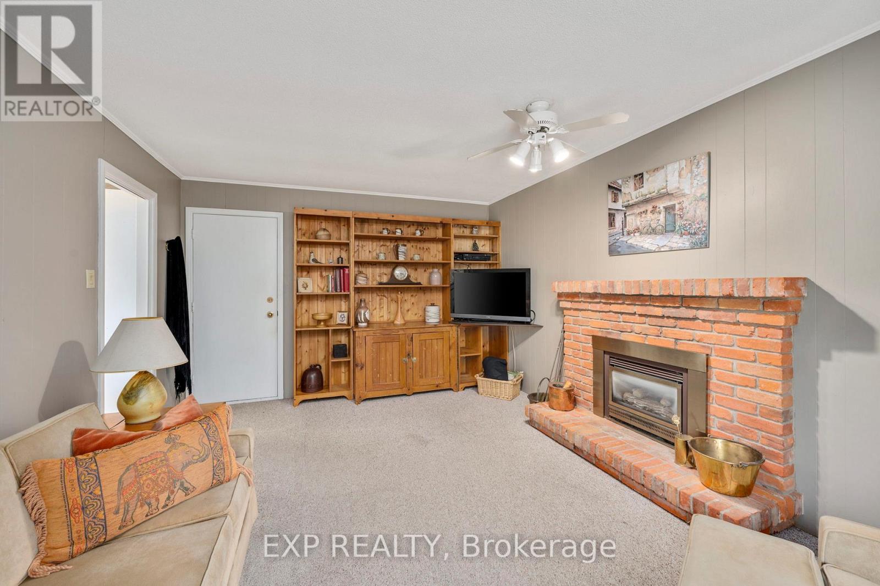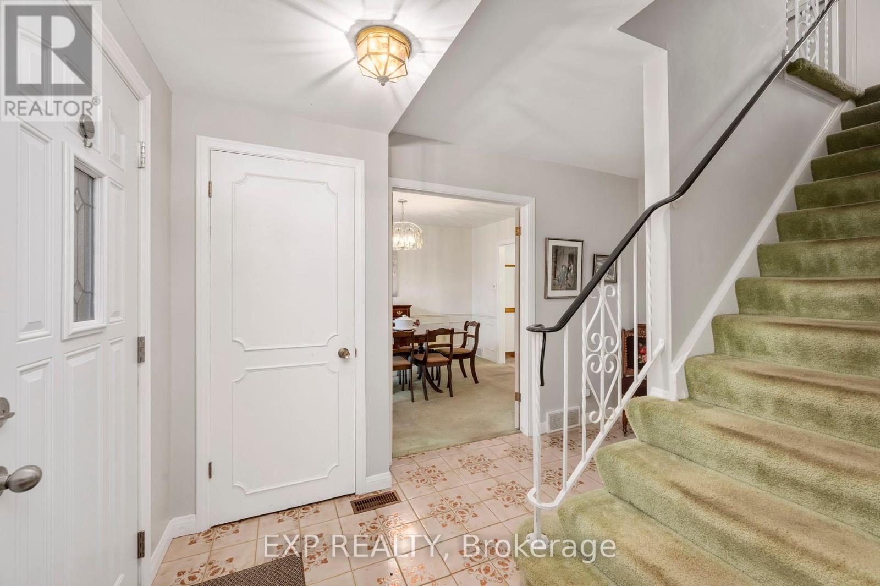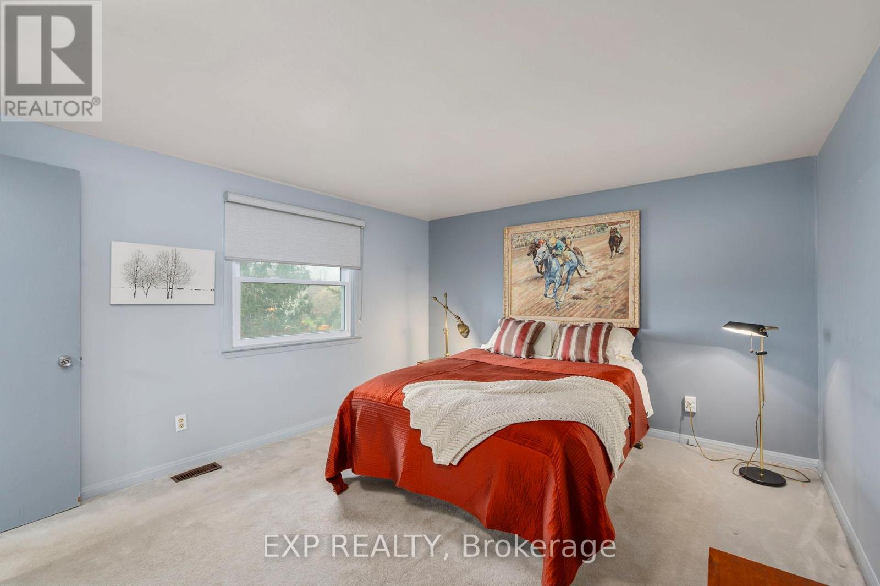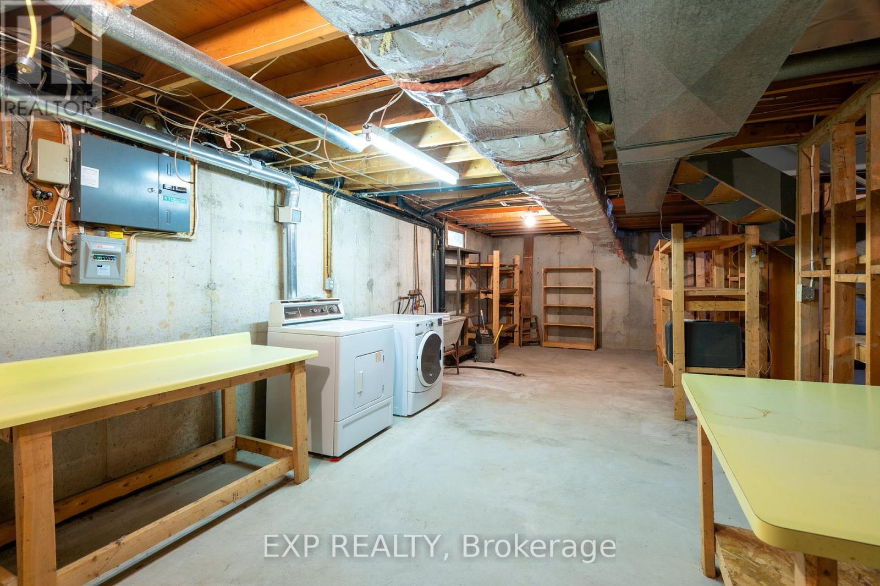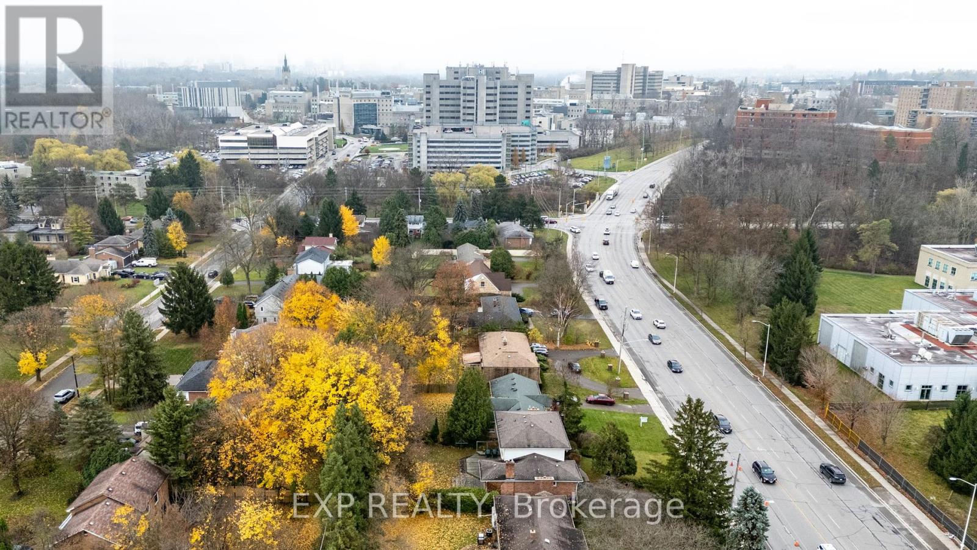1518 Western Road, London, Ontario N6G 1H4 (27674595)
1518 Western Road London, Ontario N6G 1H4
$675,000
This elegant two-story, four-bedroom home is a standout opportunity in an unbeatable location. Perfectly situated just minutes from Western Road, University Hospital, Masonville Mall, and downtown, this property offers a lifestyle of unparalleled convenience.Perched gracefully on a hill, the home exudes stately charm with its commanding exterior and ample parking for four vehicles. A covered front porch shaded by mature trees welcomes you into a warm foyer with a spacious coat closet. To the left, the formal dining room, adorned with a bay window, is perfect for gatherings, while the cozy kitchen overlooks a sprawling deck and private yard. Adjacent to the kitchen, a spacious den featuring built-in bookcases and a natural gas fireplace offers a comfortable retreat. To the right of the entrance, an expansive living room, also graced with a bay window, provides additional space to relax or entertain.The main floor includes a convenient 2-piece bathroom and dual backyard access through sliding glass doors or a man door leading to the deck and large yard. Upstairs, you'll find a generous 4-piece bathroom, three additional bedrooms, and a primary suite with its own 3-piece ensuite.The high-ceiling basement is a blank canvas, ready for your personal touch. Whether you're an investor, a family, or a first-time buyer, this home offers a unique blend of elegance, potential, and a rare prime location. Don't miss the chance to make it your own! (id:60297)
Property Details
| MLS® Number | X10441126 |
| Property Type | Single Family |
| Community Name | North A |
| ParkingSpaceTotal | 5 |
Building
| BathroomTotal | 3 |
| BedroomsAboveGround | 4 |
| BedroomsTotal | 4 |
| Appliances | Water Heater |
| BasementType | Full |
| ConstructionStyleAttachment | Detached |
| CoolingType | Central Air Conditioning |
| ExteriorFinish | Brick, Wood |
| FireplacePresent | Yes |
| FoundationType | Concrete |
| HalfBathTotal | 1 |
| HeatingFuel | Natural Gas |
| HeatingType | Forced Air |
| StoriesTotal | 2 |
| Type | House |
| UtilityWater | Municipal Water |
Parking
| Attached Garage |
Land
| Acreage | No |
| Sewer | Sanitary Sewer |
| SizeDepth | 140 Ft |
| SizeFrontage | 60 Ft |
| SizeIrregular | 60 X 140 Ft |
| SizeTotalText | 60 X 140 Ft |
| ZoningDescription | R1-8 |
Rooms
| Level | Type | Length | Width | Dimensions |
|---|---|---|---|---|
| Second Level | Primary Bedroom | 4.78 m | 3.68 m | 4.78 m x 3.68 m |
| Second Level | Bedroom 2 | 3.63 m | 3.68 m | 3.63 m x 3.68 m |
| Second Level | Bedroom 3 | 2.65 m | 3.05 m | 2.65 m x 3.05 m |
| Second Level | Bedroom 4 | 3.68 m | 3.85 m | 3.68 m x 3.85 m |
| Lower Level | Other | 9.57 m | 3.42 m | 9.57 m x 3.42 m |
| Lower Level | Other | 3.9 m | 5.04 m | 3.9 m x 5.04 m |
| Lower Level | Other | 9.57 m | 3.61 m | 9.57 m x 3.61 m |
| Main Level | Foyer | 2.34 m | 3.88 m | 2.34 m x 3.88 m |
| Main Level | Living Room | 3.64 m | 7.63 m | 3.64 m x 7.63 m |
| Main Level | Dining Room | 3.38 m | 4.38 m | 3.38 m x 4.38 m |
| Main Level | Family Room | 3.74 m | 5.04 m | 3.74 m x 5.04 m |
| Main Level | Kitchen | 3.71 m | 3.16 m | 3.71 m x 3.16 m |
https://www.realtor.ca/real-estate/27674595/1518-western-road-london-north-a
Interested?
Contact us for more information
Georgia Tusch
Broker
Richard Tusch
Salesperson
THINKING OF SELLING or BUYING?
Let’s start the conversation.
Contact Us

Important Links
About Steve & Julia
With over 40 years of combined experience, we are dedicated to helping you find your dream home with personalized service and expertise.
© 2024 Wiggett Properties. All Rights Reserved. | Made with ❤️ by Jet Branding

