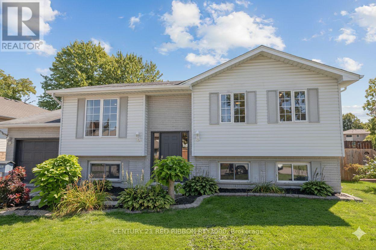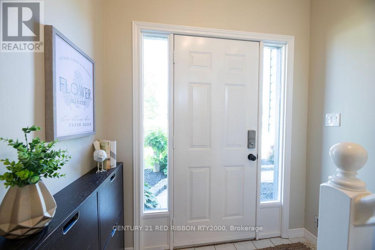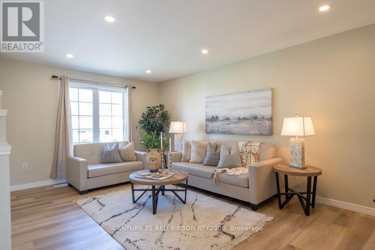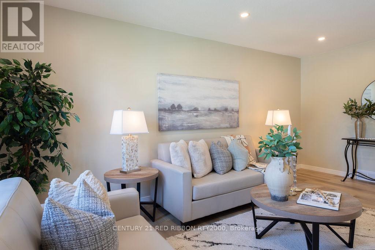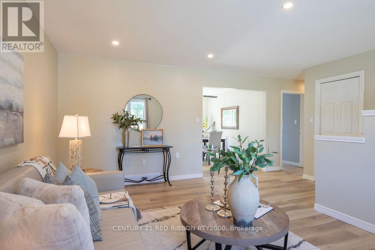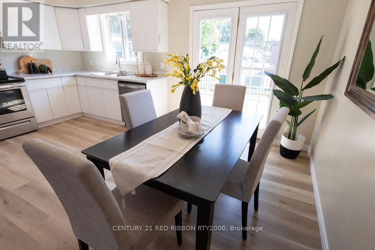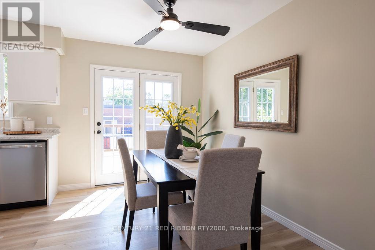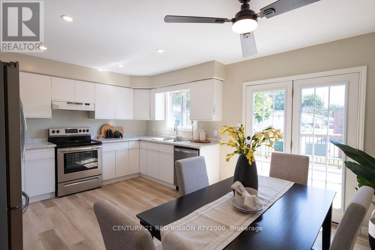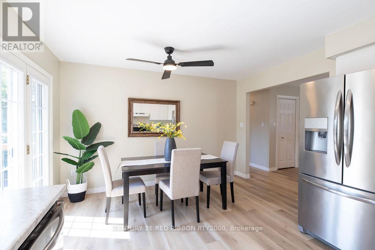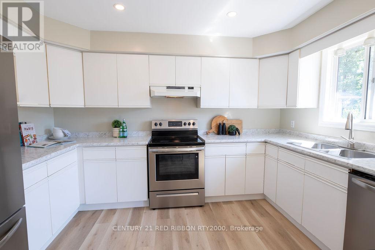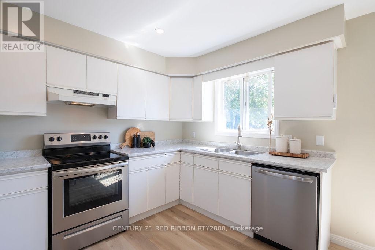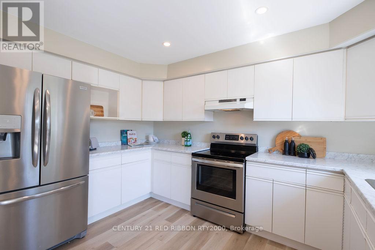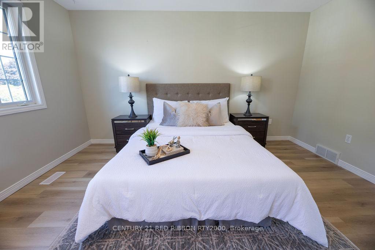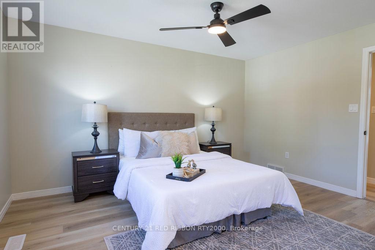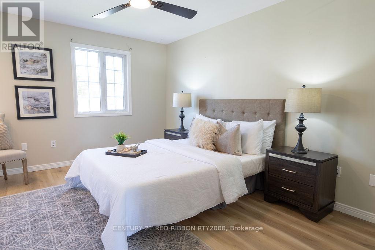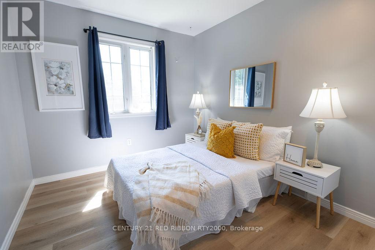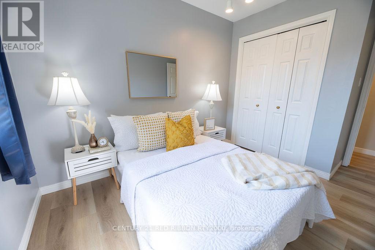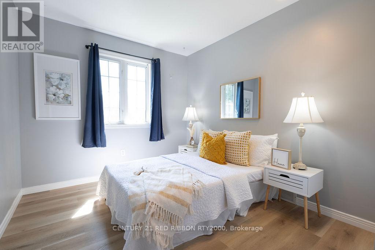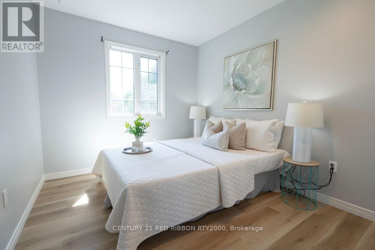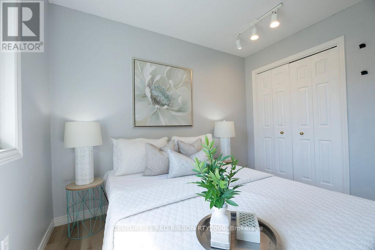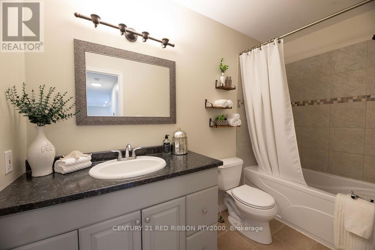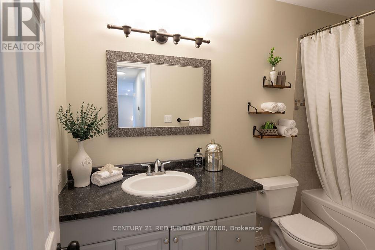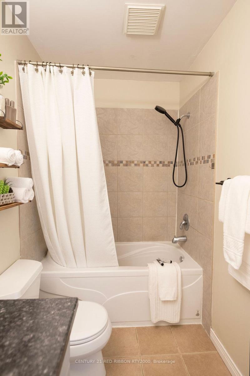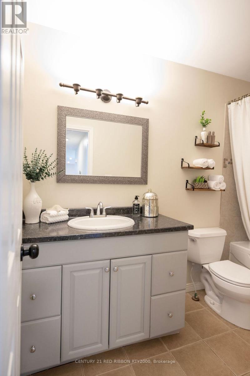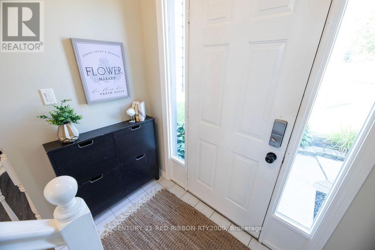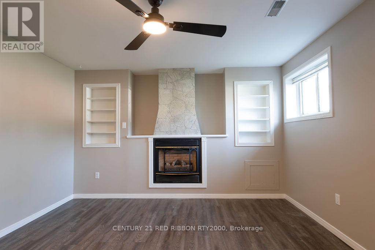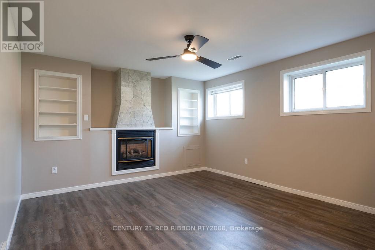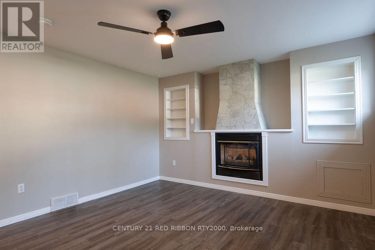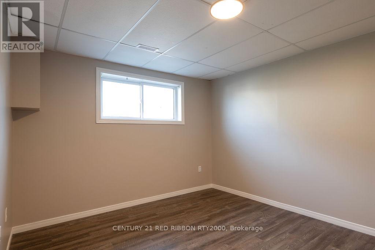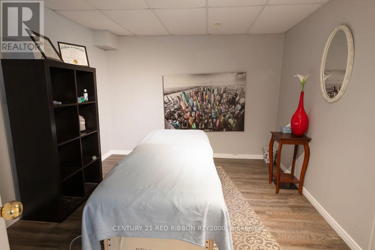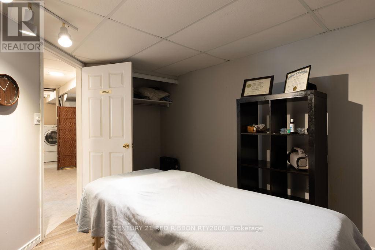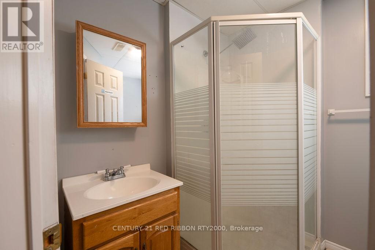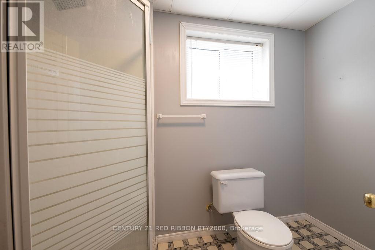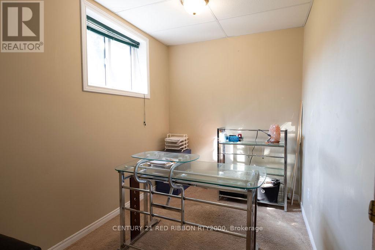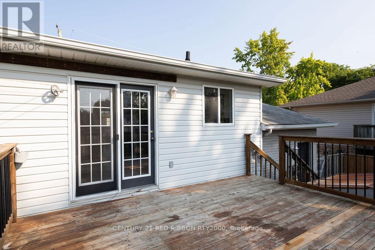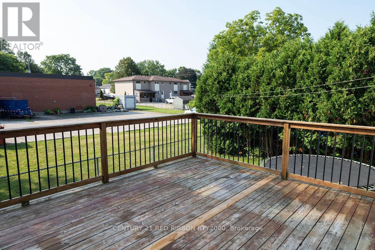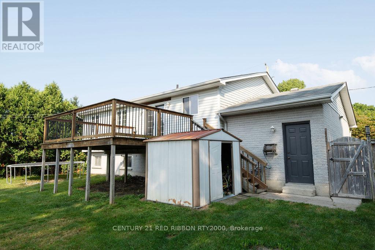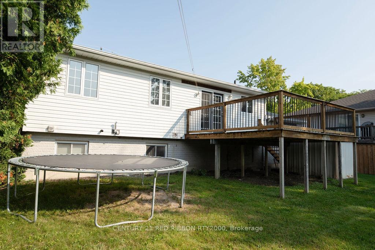152 Beech Street, Strathroy-Caradoc (Sw), Ontario N7G 1K8 (28854170)
152 Beech Street Strathroy-Caradoc, Ontario N7G 1K8
$499,900
Welcome to 152 Beech Street a warm and inviting 3+1 bedroom raised ranch in a quiet south-end neighborhood close to schools, parks, and recreation. From the moment you pull up, the curb appeal and landscaped front yard make this home stand out.Inside, big windows fill the main floor with natural light, and mornings are especially beautiful with the sunrise shining through the eat-in kitchen. The living and dining areas feel open and bright, with a walk-out to the deck for easy indoor-outdoor living. The updated counters and fresh finishes add style and function, and three comfortable bedrooms with a full bath complete this level.The finished lower level is perfect for family time with a spacious rec room, built-in shelving, and a cozy gas fireplace. Youll also find a fourth bedroom, three-piece bath, and two versatile rooms ideal for a home office, gym, or hobbies. A walk-out to the garage and backyard makes it practical for busy families.Outside, enjoy a fenced yard with a large deck and storage shed a great space for kids, pets, or summer entertaining. With new flooring, fresh paint, and quick possession available, this home shows beautifully inside and out. (id:60297)
Property Details
| MLS® Number | X12399720 |
| Property Type | Single Family |
| Community Name | SW |
| AmenitiesNearBy | Schools |
| CommunityFeatures | School Bus |
| EquipmentType | Water Heater |
| Features | Flat Site |
| ParkingSpaceTotal | 3 |
| RentalEquipmentType | Water Heater |
| Structure | Deck, Shed |
Building
| BathroomTotal | 2 |
| BedroomsAboveGround | 3 |
| BedroomsBelowGround | 1 |
| BedroomsTotal | 4 |
| Age | 16 To 30 Years |
| Amenities | Fireplace(s) |
| Appliances | Garage Door Opener Remote(s), Water Meter, Dishwasher, Dryer, Stove, Washer, Refrigerator |
| ArchitecturalStyle | Raised Bungalow |
| BasementDevelopment | Finished |
| BasementType | Full (finished) |
| ConstructionStyleAttachment | Detached |
| CoolingType | Central Air Conditioning |
| ExteriorFinish | Brick, Vinyl Siding |
| FireProtection | Smoke Detectors |
| FireplacePresent | Yes |
| FireplaceTotal | 1 |
| FoundationType | Poured Concrete |
| HeatingFuel | Natural Gas |
| HeatingType | Forced Air |
| StoriesTotal | 1 |
| SizeInterior | 1500 - 2000 Sqft |
| Type | House |
| UtilityWater | Municipal Water |
Parking
| Attached Garage | |
| Garage |
Land
| Acreage | No |
| FenceType | Fully Fenced, Fenced Yard |
| LandAmenities | Schools |
| LandscapeFeatures | Landscaped |
| Sewer | Sanitary Sewer |
| SizeDepth | 80 Ft ,6 In |
| SizeFrontage | 62 Ft ,6 In |
| SizeIrregular | 62.5 X 80.5 Ft |
| SizeTotalText | 62.5 X 80.5 Ft|under 1/2 Acre |
| ZoningDescription | R1 |
Rooms
| Level | Type | Length | Width | Dimensions |
|---|---|---|---|---|
| Lower Level | Family Room | 5.76 m | 3.91 m | 5.76 m x 3.91 m |
| Lower Level | Bedroom | 3.26 m | 3.97 m | 3.26 m x 3.97 m |
| Lower Level | Den | 3.28 m | 2.98 m | 3.28 m x 2.98 m |
| Lower Level | Office | 3.09 m | 2 m | 3.09 m x 2 m |
| Main Level | Living Room | 3.46 m | 5.3 m | 3.46 m x 5.3 m |
| Main Level | Kitchen | 3.84 m | 2.86 m | 3.84 m x 2.86 m |
| Main Level | Dining Room | 3.84 m | 2.3 m | 3.84 m x 2.3 m |
| Main Level | Primary Bedroom | 4.27 m | 4.26 m | 4.27 m x 4.26 m |
| Main Level | Bedroom | 3.82 m | 2.74 m | 3.82 m x 2.74 m |
| Main Level | Bedroom | 3.81 m | 2.74 m | 3.81 m x 2.74 m |
Utilities
| Electricity | Installed |
| Sewer | Installed |
https://www.realtor.ca/real-estate/28854170/152-beech-street-strathroy-caradoc-sw-sw
Interested?
Contact us for more information
Jamey Cann
Salesperson
15-51 Front Street East
Strathroy, Ontario N7G 1Y5
THINKING OF SELLING or BUYING?
We Get You Moving!
Contact Us

About Steve & Julia
With over 40 years of combined experience, we are dedicated to helping you find your dream home with personalized service and expertise.
© 2025 Wiggett Properties. All Rights Reserved. | Made with ❤️ by Jet Branding
