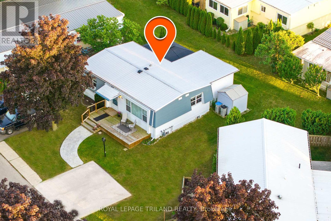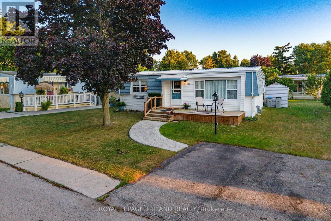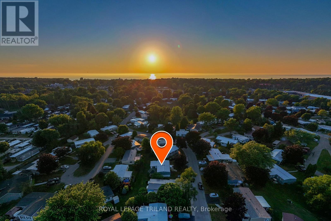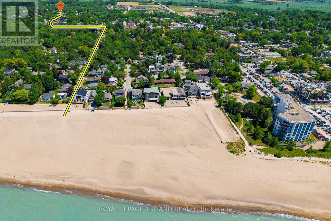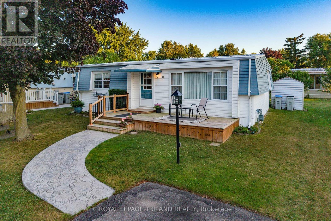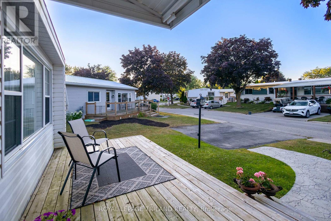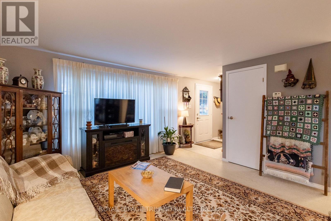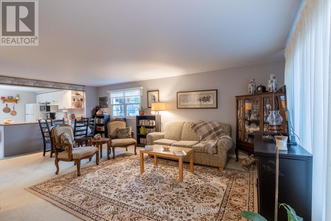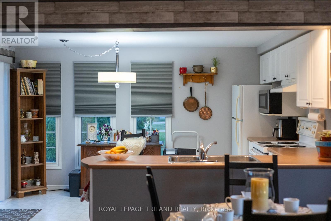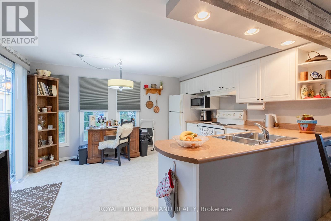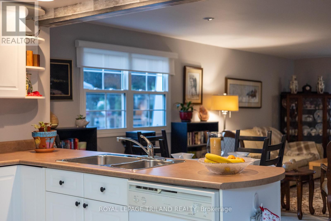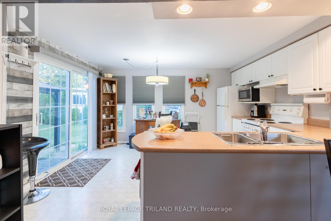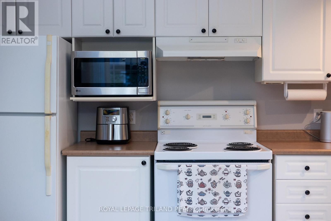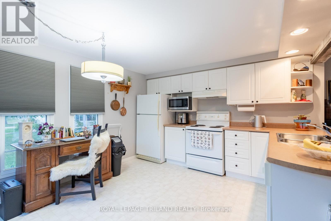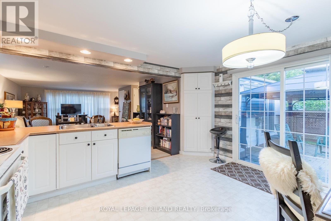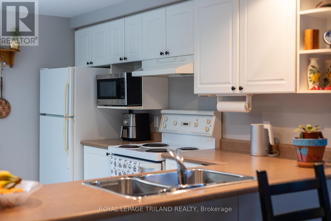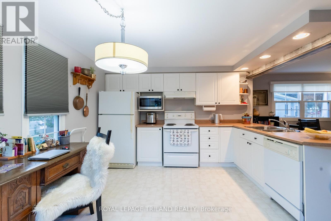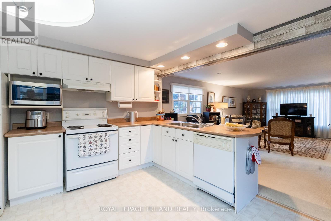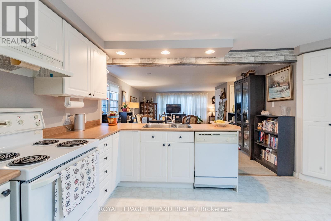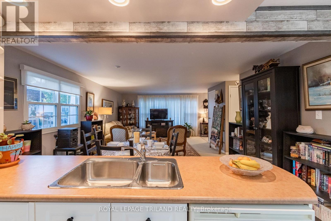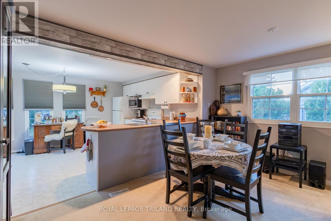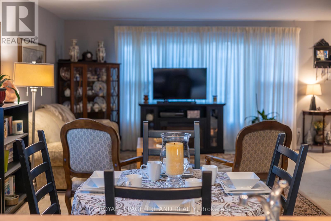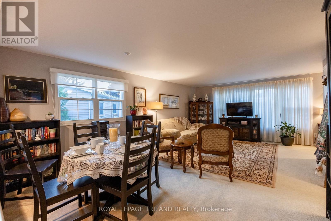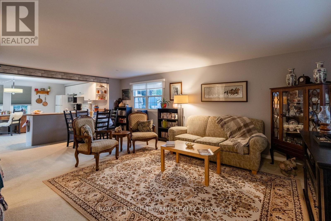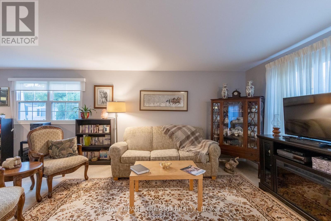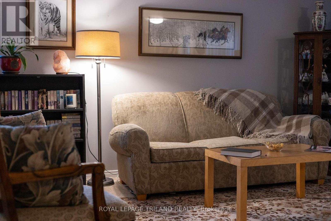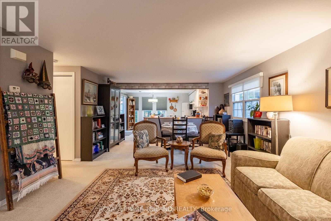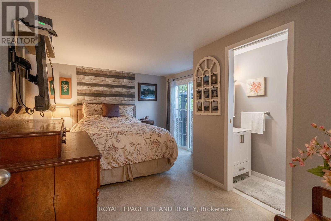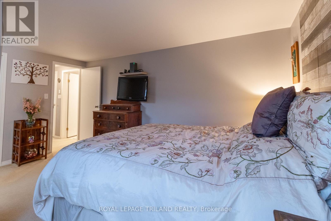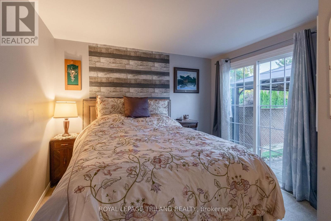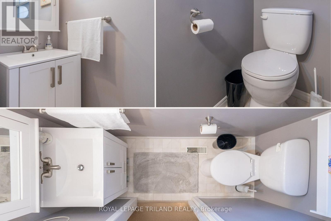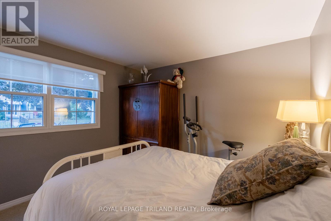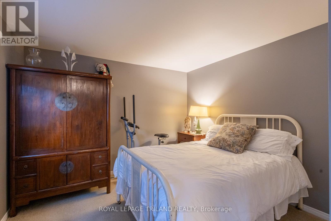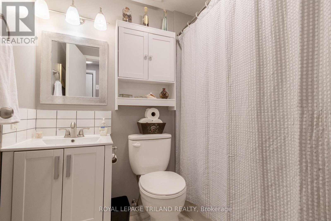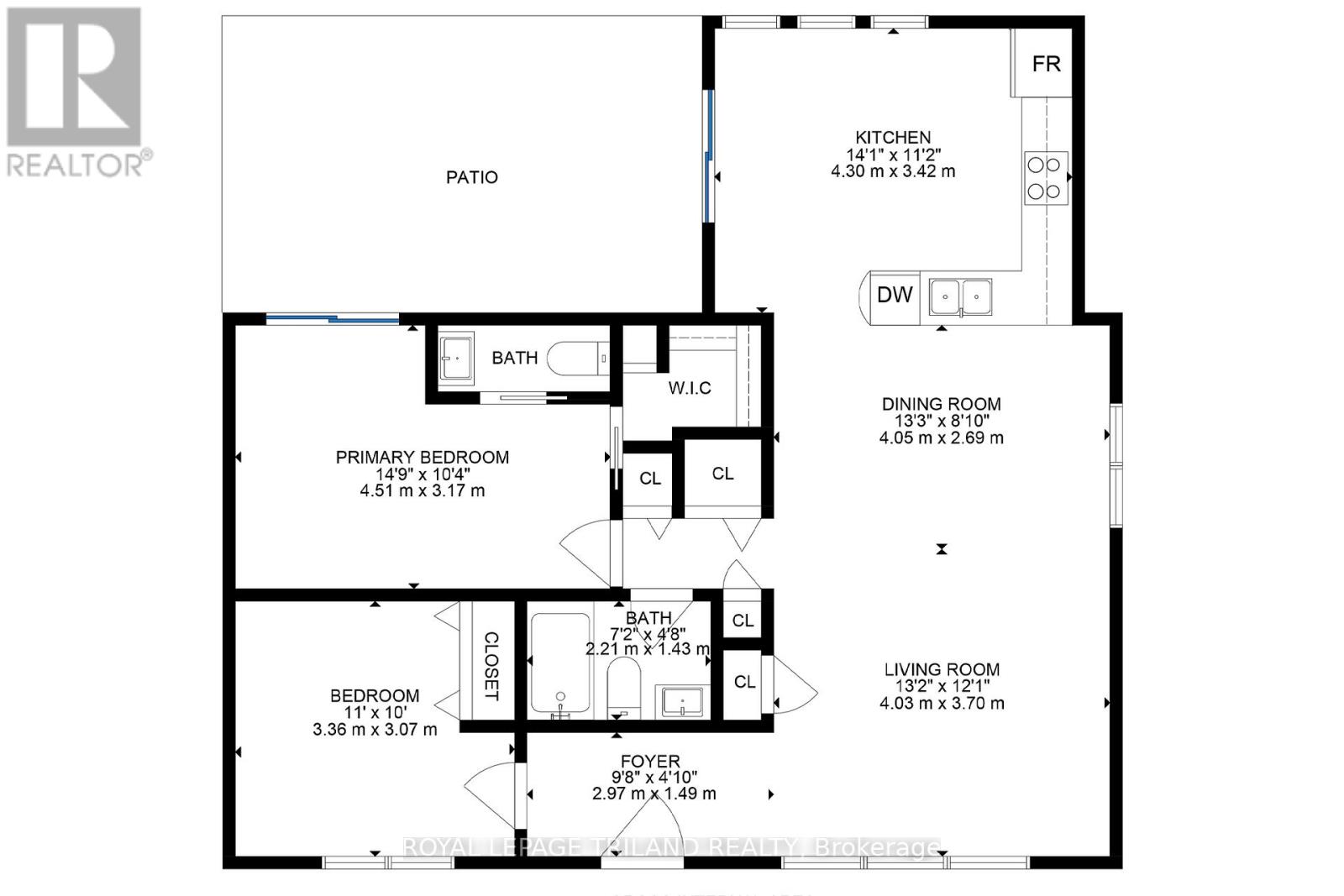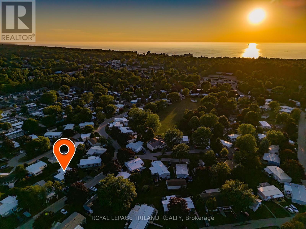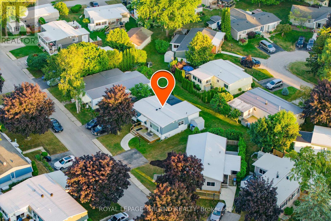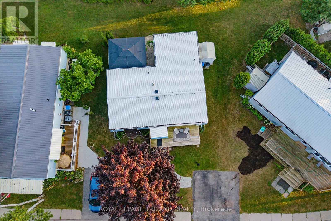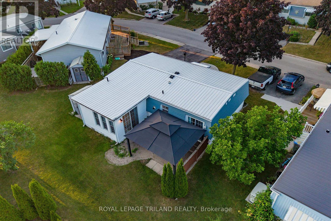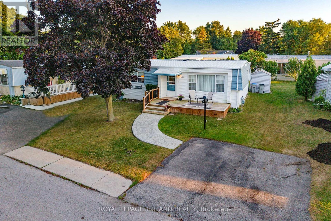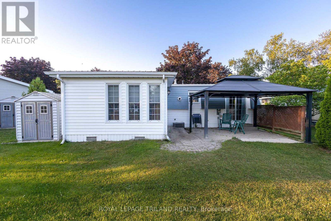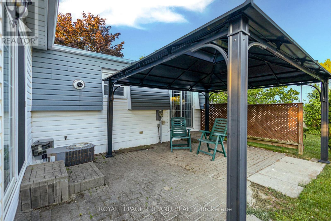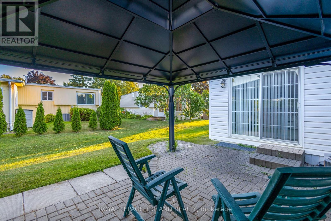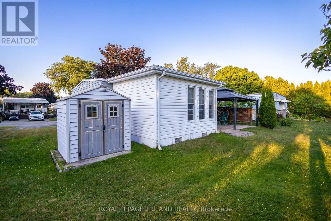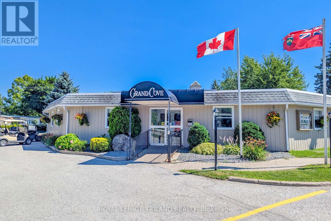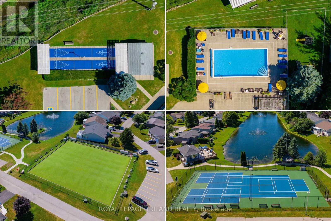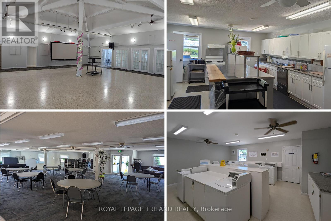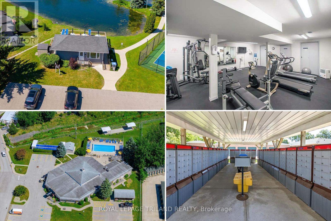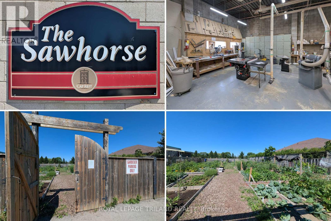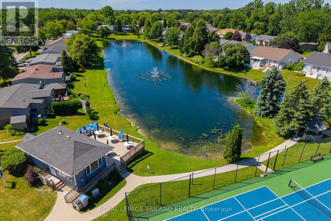152 Pebble Beach Parkway, South Huron (Stephen), Ontario N0M 1T0 (28675828)
152 Pebble Beach Parkway South Huron, Ontario N0M 1T0
$259,900
SUPERB VALUE IN GRAND BEND'S PREMIER GATED LAND-LEASE COMMUNITY | CHARMING 2 BEDROOM/2 BATH BUNGALOW STEPS TO MAIN BEACH | ACCESS TO GRAND COVE'S PLETHORA OF EXCELLENT AMENITIES - The space in this this rock solid 2 bedroom/2 bathroom bungalow, loaded w/ updates from recent years, make this is a top offering in today's Grand Cove market at this price! The timeless wide open & white kitchen will not disappoint, especially w/ this being the only home at this buyer friendly price point that does NOT have a galley kitchen! The primary open living area, which combines the entry foyer, living room, dining area & the open concept kitchen demonstrate incredible use of space, offering a roomy & airy feel that is very hard come by in the Cove! This exceptional great room plus the generous bedroom sizes, in-suite private laundry, 2017 forced air gas fueled 2-stage furnace & also central air w/ a brand new capacitor; all of which is covered by a 2017 premium steel roof; foster a lovely living environment that doesn't need a thing! This isn't just a cute getaway by the beach. This is a legitimate 4 season home. All of the included appliances plus the 14' x 12' gazebo over the paver stone patio along w/ the 7' x 7' garden shed for storage, updated front porch deck, newer lighting & plumbing fixtures & stamped concrete walkway complete this excellent package. Both the kitchen & the master suite walk-out to that fantastic gazebo patio by the way! Plus, the younger gas fueled 2018 on demand hot water heater is OWNED, & that top quality item is also included! From the flooring & walls to the windows & the siding, this one is ready to go! Grand Cove permits owners/renters of 55+, 2 per home, & has a security gate, heated pool, community centre w/ a full kitchen, fitness facility, billiards, darts, library w/ Internet, dance floor, shuffleboard, hiking trails, bocce, lawn bowling, tennis, pickleball, there's even a wood-working shop & a community garden! Time to move to the Cove! (id:60297)
Property Details
| MLS® Number | X12317832 |
| Property Type | Single Family |
| Community Name | Stephen |
| AmenitiesNearBy | Beach, Golf Nearby |
| CommunityFeatures | Community Centre |
| EquipmentType | None |
| Features | Cul-de-sac, Flat Site, Lighting, Dry |
| ParkingSpaceTotal | 2 |
| PoolType | Inground Pool |
| RentalEquipmentType | None |
| Structure | Porch, Patio(s) |
Building
| BathroomTotal | 2 |
| BedroomsAboveGround | 2 |
| BedroomsTotal | 2 |
| Age | 31 To 50 Years |
| Amenities | Security/concierge |
| Appliances | Water Heater, Water Heater - Tankless, Dryer, Stove, Washer, Window Coverings, Refrigerator |
| ArchitecturalStyle | Bungalow |
| BasementType | Crawl Space |
| ConstructionStyleAttachment | Detached |
| CoolingType | Central Air Conditioning |
| ExteriorFinish | Vinyl Siding, Steel |
| FireProtection | Smoke Detectors |
| FireplacePresent | Yes |
| FoundationType | Poured Concrete |
| HalfBathTotal | 1 |
| HeatingFuel | Natural Gas |
| HeatingType | Forced Air |
| StoriesTotal | 1 |
| SizeInterior | 700 - 1100 Sqft |
| Type | House |
| UtilityWater | Municipal Water |
Parking
| No Garage |
Land
| Acreage | No |
| LandAmenities | Beach, Golf Nearby |
| LandscapeFeatures | Landscaped |
| Sewer | Sanitary Sewer |
| SizeDepth | 72 Ft |
| SizeFrontage | 46 Ft |
| SizeIrregular | 46 X 72 Ft |
| SizeTotalText | 46 X 72 Ft|under 1/2 Acre |
| SurfaceWater | Lake/pond |
| ZoningDescription | R5 |
Rooms
| Level | Type | Length | Width | Dimensions |
|---|---|---|---|---|
| Main Level | Foyer | 2.97 m | 1.49 m | 2.97 m x 1.49 m |
| Main Level | Living Room | 6.3 m | 4.05 m | 6.3 m x 4.05 m |
| Main Level | Kitchen | 4.3 m | 3.42 m | 4.3 m x 3.42 m |
| Main Level | Primary Bedroom | 4.51 m | 3.17 m | 4.51 m x 3.17 m |
| Main Level | Bathroom | 1.71 m | 1.1 m | 1.71 m x 1.1 m |
| Main Level | Bedroom 2 | 3.36 m | 3.07 m | 3.36 m x 3.07 m |
| Main Level | Bathroom | 2.21 m | 1.43 m | 2.21 m x 1.43 m |
| Main Level | Laundry Room | 1 m | 1.1 m | 1 m x 1.1 m |
Utilities
| Cable | Installed |
| Electricity | Installed |
| Wireless | Available |
| Sewer | Installed |
https://www.realtor.ca/real-estate/28675828/152-pebble-beach-parkway-south-huron-stephen-stephen
Interested?
Contact us for more information
Mike Sloan
Salesperson
THINKING OF SELLING or BUYING?
We Get You Moving!
Contact Us

About Steve & Julia
With over 40 years of combined experience, we are dedicated to helping you find your dream home with personalized service and expertise.
© 2025 Wiggett Properties. All Rights Reserved. | Made with ❤️ by Jet Branding
