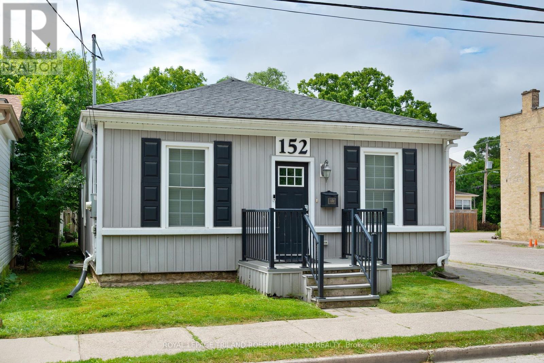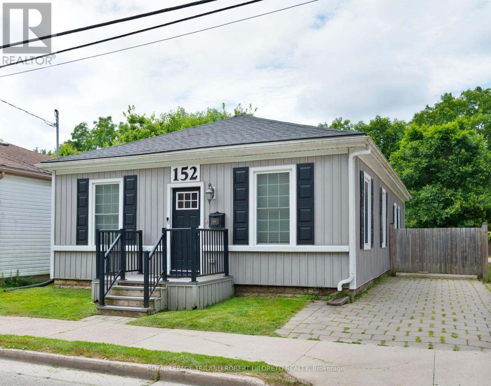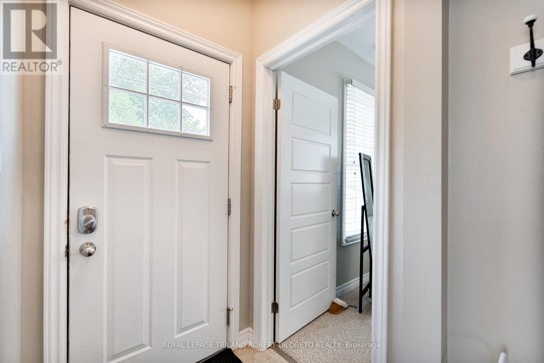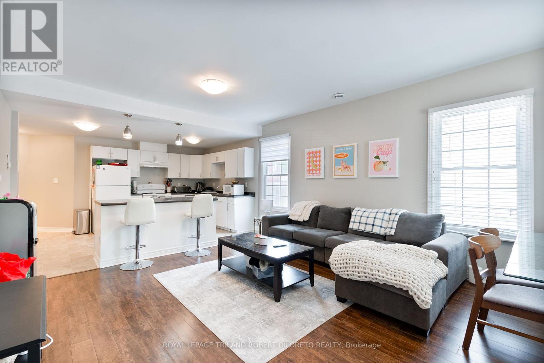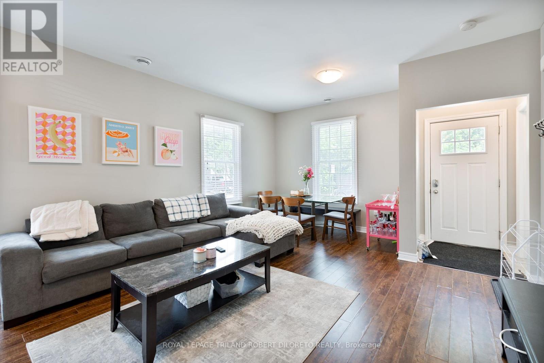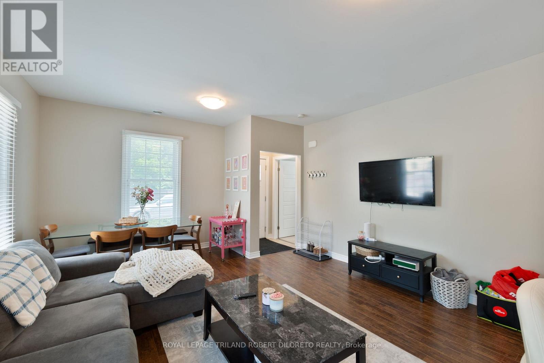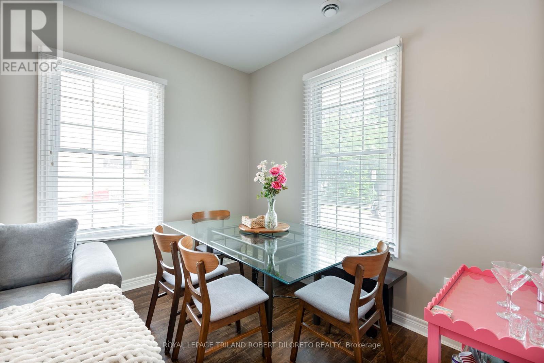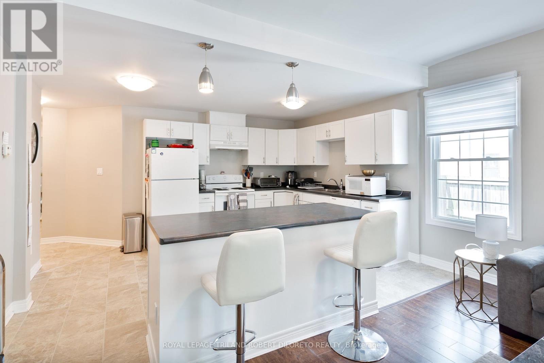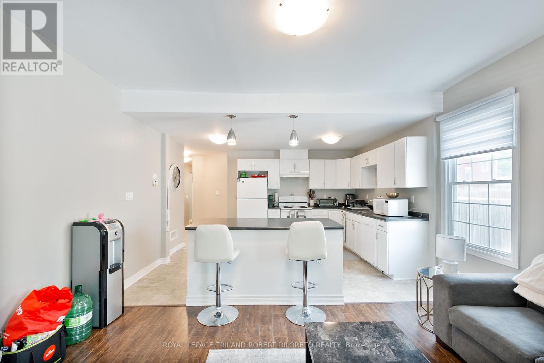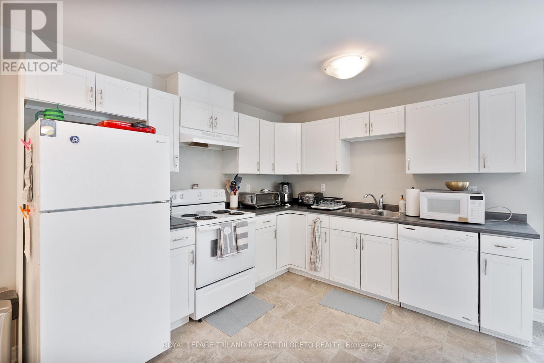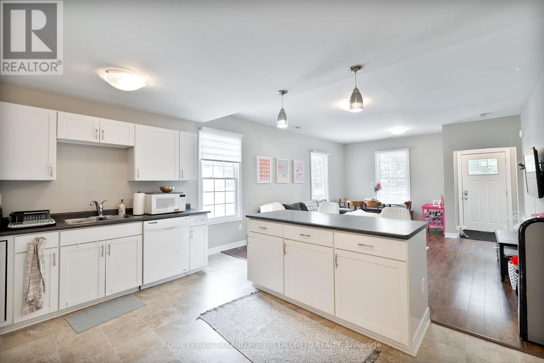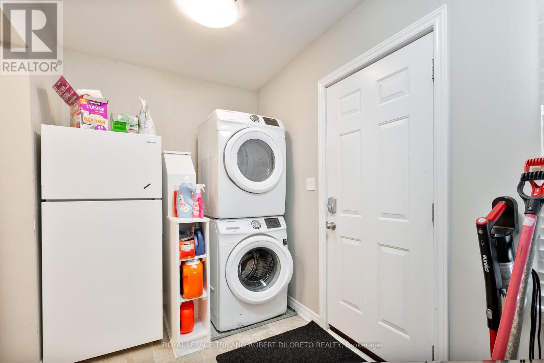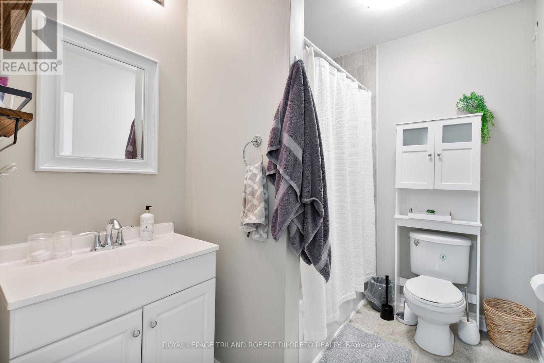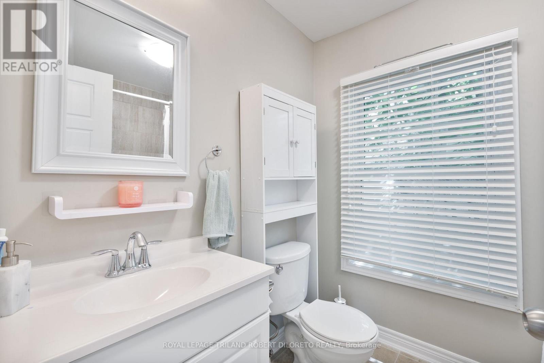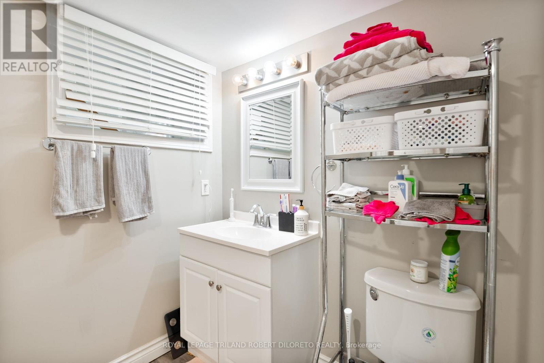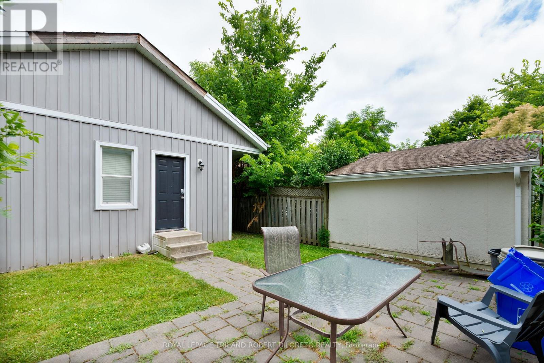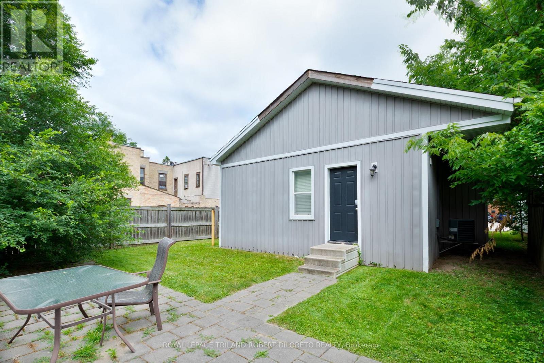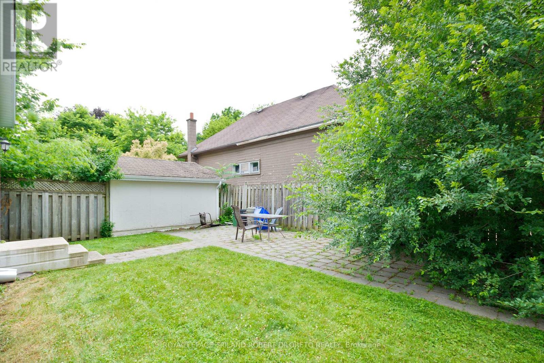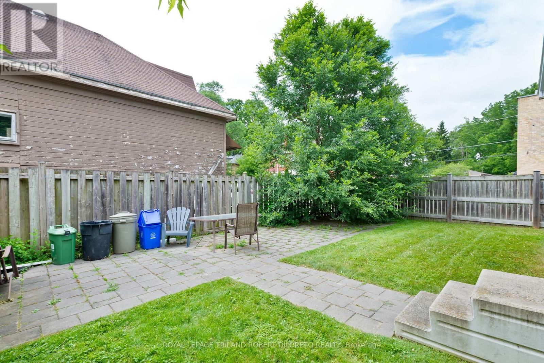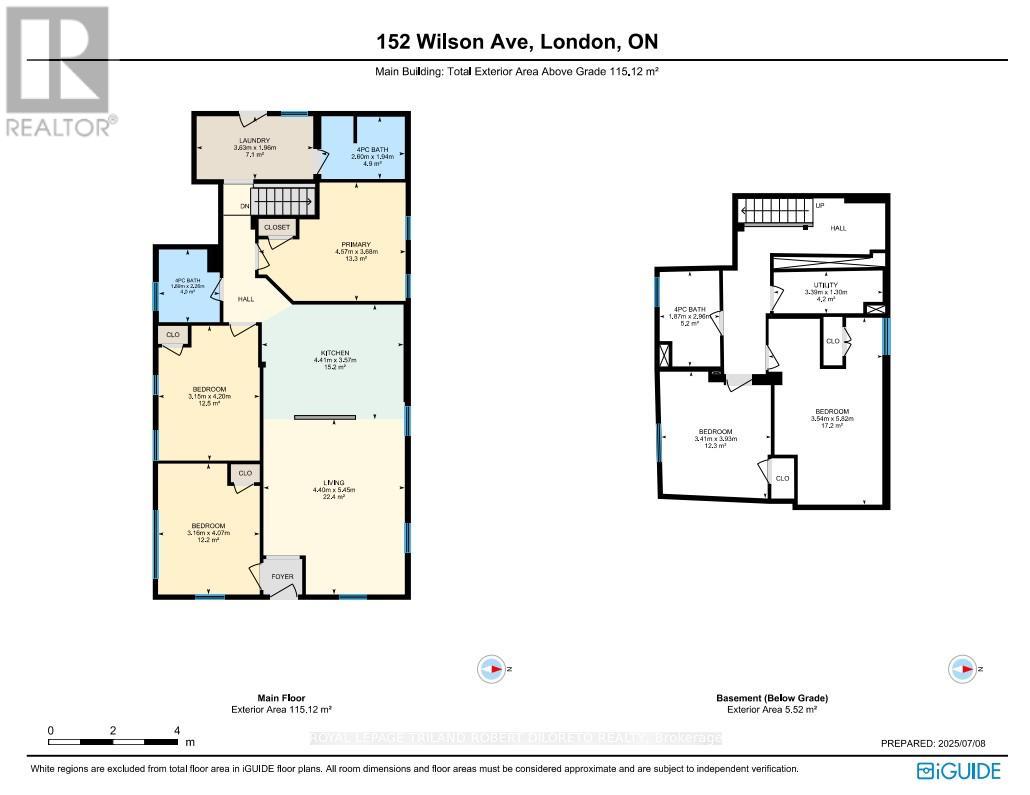152 Wilson Avenue, London North (North N), Ontario N6H 1X7 (28579108)
152 Wilson Avenue London North, Ontario N6H 1X7
$729,900
Fantastic Investor opportunity in this charming and very spacious 3+2 all legal bedroom, 3 full bath bungalow with finished lower level in fantastic "Blackfriars" neighbourhood--walk to all downtown amenities via Blackfriars bridge including Harris Park, Covent Garden Market, Richmond Row entertainment/shopping! Going to Western University? No problem as public transit is available in close proximity along Wharncliffe Road. This lovely & extensively updated home features attractive exterior, all neutral interior decor, ample windows, open concept living room and kitchen, 2x4pc main floor baths + 1x4pc on lower, main floor laundry with washer & dryer, private parking for 2 cars and rear yard for relaxation. Property is currently tenanted until April 30, 2026. More information is available. (id:60297)
Property Details
| MLS® Number | X12272434 |
| Property Type | Single Family |
| Community Name | North N |
| EquipmentType | None |
| ParkingSpaceTotal | 2 |
| RentalEquipmentType | None |
Building
| BathroomTotal | 3 |
| BedroomsAboveGround | 3 |
| BedroomsBelowGround | 2 |
| BedroomsTotal | 5 |
| Age | 100+ Years |
| Appliances | Water Heater, Dishwasher, Dryer, Stove, Washer, Refrigerator |
| ArchitecturalStyle | Bungalow |
| BasementDevelopment | Finished |
| BasementType | Full (finished) |
| ConstructionStyleAttachment | Detached |
| CoolingType | Central Air Conditioning |
| ExteriorFinish | Vinyl Siding |
| FoundationType | Unknown |
| HeatingFuel | Natural Gas |
| HeatingType | Forced Air |
| StoriesTotal | 1 |
| SizeInterior | 1100 - 1500 Sqft |
| Type | House |
| UtilityWater | Municipal Water |
Parking
| No Garage |
Land
| Acreage | No |
| Sewer | Sanitary Sewer |
| SizeDepth | 82 Ft ,9 In |
| SizeFrontage | 40 Ft |
| SizeIrregular | 40 X 82.8 Ft |
| SizeTotalText | 40 X 82.8 Ft |
| ZoningDescription | R2-2 |
Rooms
| Level | Type | Length | Width | Dimensions |
|---|---|---|---|---|
| Basement | Bathroom | 2.96 m | 1.87 m | 2.96 m x 1.87 m |
| Basement | Utility Room | 3.39 m | 1.3 m | 3.39 m x 1.3 m |
| Basement | Bedroom | 3.93 m | 3.41 m | 3.93 m x 3.41 m |
| Basement | Bedroom | 5.82 m | 3.54 m | 5.82 m x 3.54 m |
| Main Level | Living Room | 5.45 m | 4.4 m | 5.45 m x 4.4 m |
| Main Level | Kitchen | 4.41 m | 3.57 m | 4.41 m x 3.57 m |
| Main Level | Bedroom | 4.57 m | 3.68 m | 4.57 m x 3.68 m |
| Main Level | Bedroom | 4.07 m | 3.16 m | 4.07 m x 3.16 m |
| Main Level | Bedroom | 4.2 m | 3.15 m | 4.2 m x 3.15 m |
| Main Level | Laundry Room | 3.63 m | 1.96 m | 3.63 m x 1.96 m |
| Main Level | Bathroom | 2.26 m | 1.89 m | 2.26 m x 1.89 m |
| Main Level | Bathroom | 2.6 m | 1.94 m | 2.6 m x 1.94 m |
https://www.realtor.ca/real-estate/28579108/152-wilson-avenue-london-north-north-n-north-n
Interested?
Contact us for more information
Robert Di Loreto
Broker of Record
Victoria Di Loreto
Broker
THINKING OF SELLING or BUYING?
We Get You Moving!
Contact Us

About Steve & Julia
With over 40 years of combined experience, we are dedicated to helping you find your dream home with personalized service and expertise.
© 2025 Wiggett Properties. All Rights Reserved. | Made with ❤️ by Jet Branding
