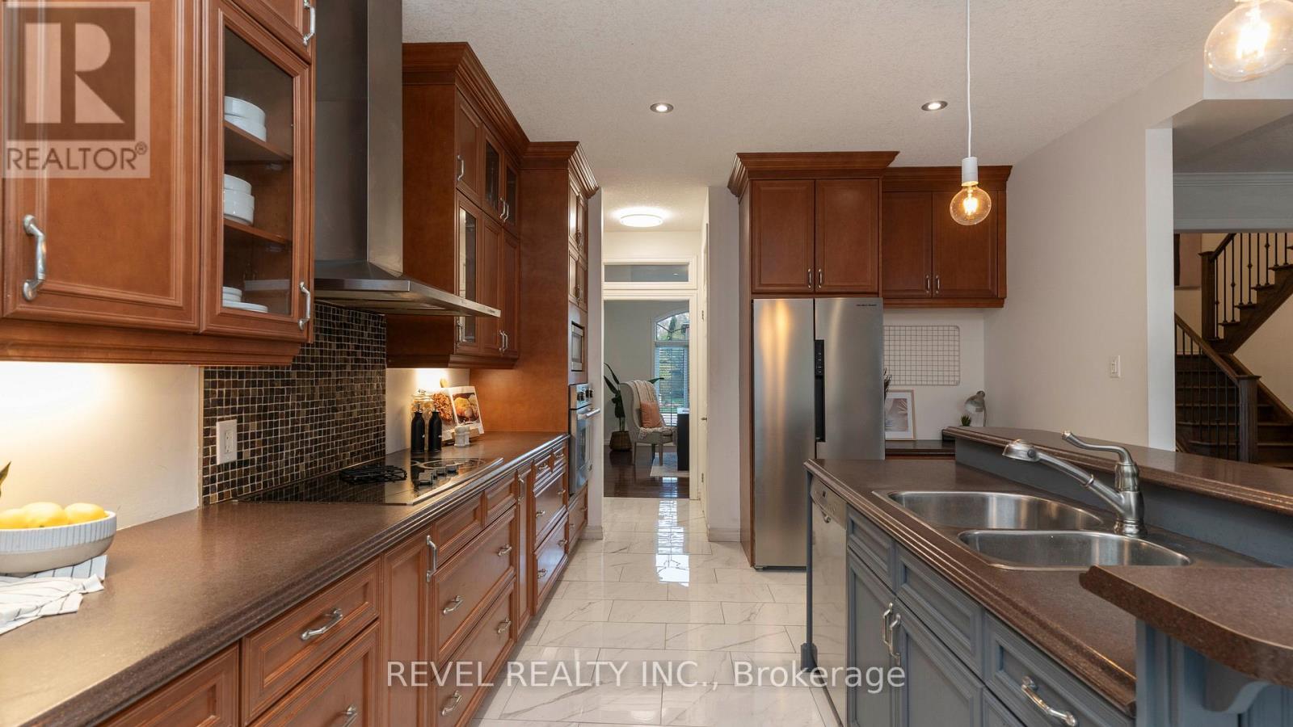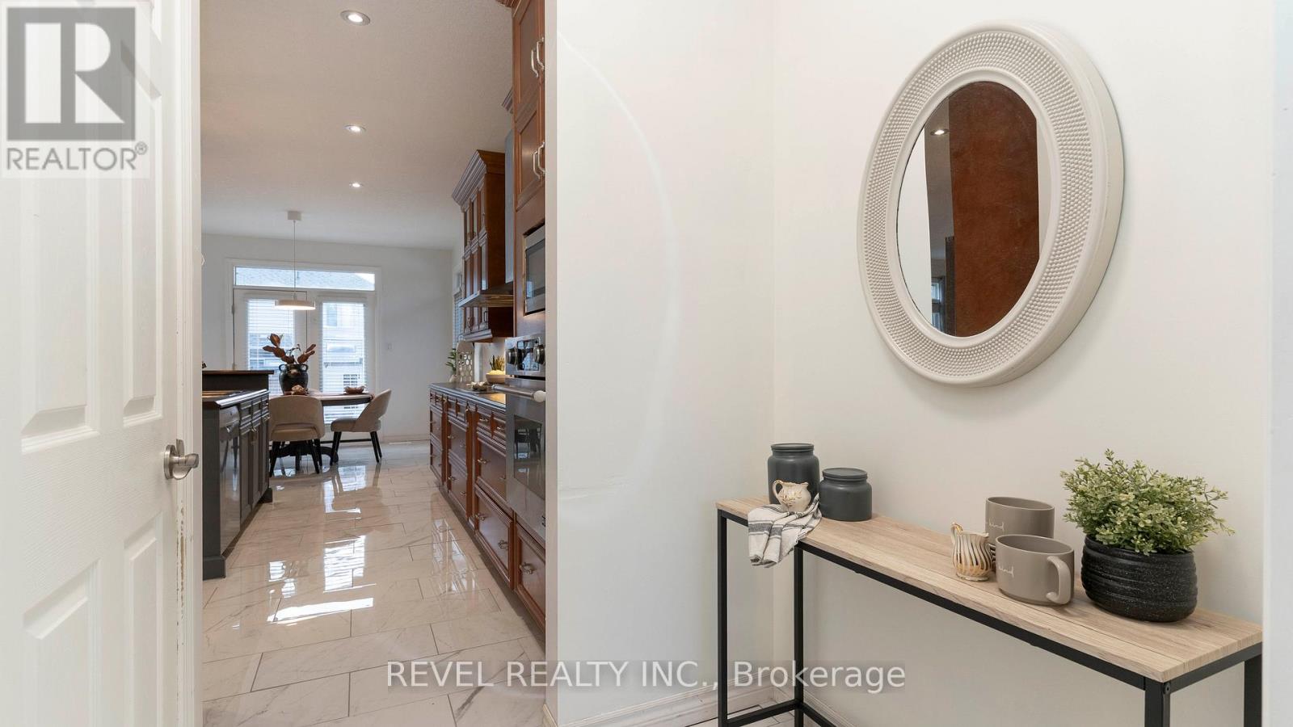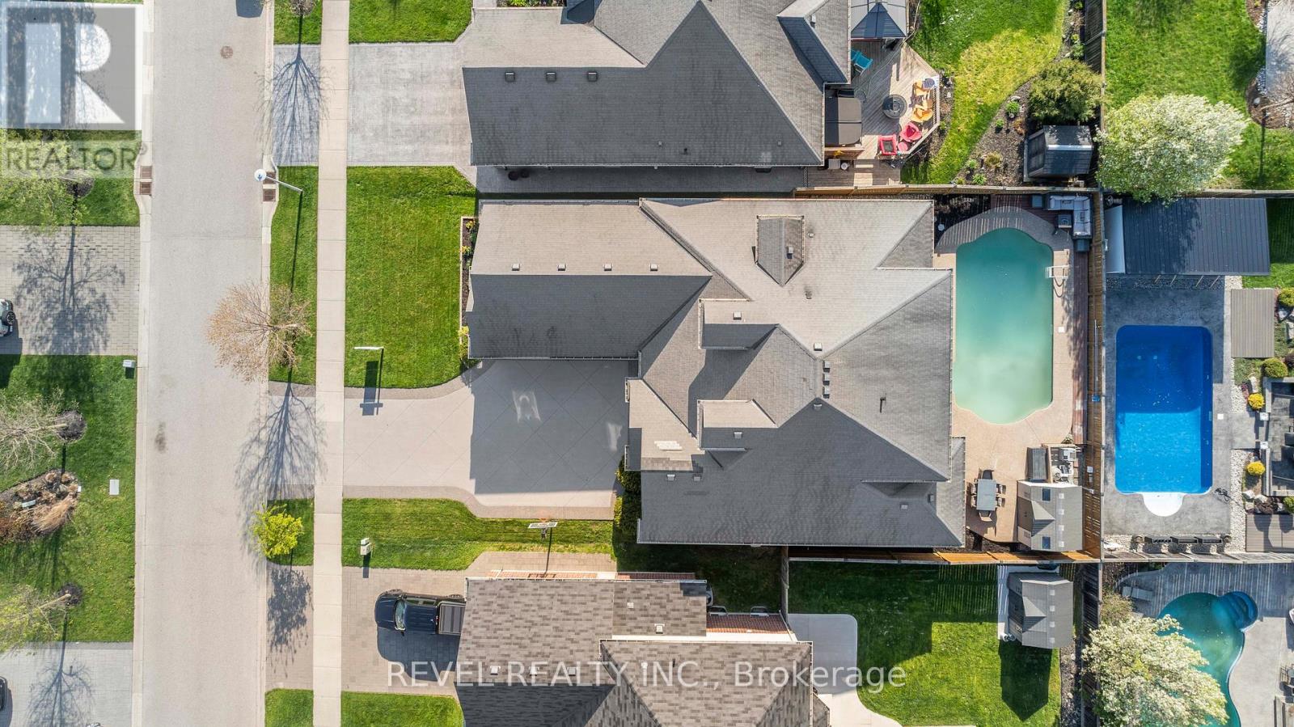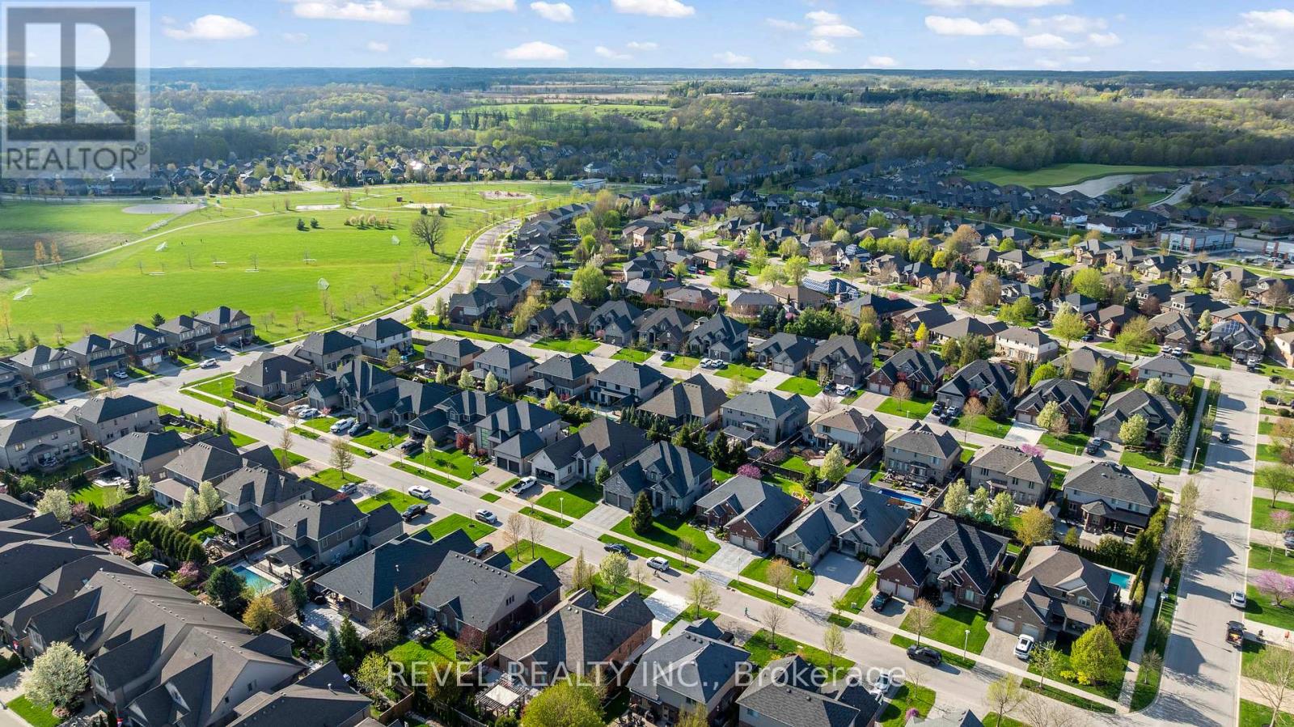1520 Logans Trail, London South (South A), Ontario N6K 0B3 (28284311)
1520 Logans Trail London South, Ontario N6K 0B3
$1,124,900
Welcome to 1520 Logans Trail - a rare offering in sought-after Riverbend! Meticulously built and offered for the first time by the original owners, this all-brick home features timeless curb appeal, an oversized double garage, and quality finishes throughout. The bright, freshly painted main level includes a spacious foyer, dedicated office, and open-concept living/dining area with hardwood floors and cozy fireplace. The stylish kitchen boasts new ceramic tile flooring, a large island, and walk-in pantry, all leading to a private backyard with stunning inground pool.The main floor primary suite is a true retreat with double-sided fireplace, spa-like ensuite, walk-in closet, and pool access. Also on the main level: a powder room and laundry off the garage. Upstairs offers two large bedrooms and a full bath. The lower level features a finished rec room with room to expand. Walking distance to top-rated schools, parks, trails, and great dining, this is the one you've been waiting for! (id:60297)
Open House
This property has open houses!
5:00 pm
Ends at:7:00 pm
1:00 pm
Ends at:3:00 pm
Property Details
| MLS® Number | X12135430 |
| Property Type | Single Family |
| Community Name | South A |
| AmenitiesNearBy | Park, Schools, Public Transit |
| EquipmentType | None |
| Features | Sump Pump |
| ParkingSpaceTotal | 8 |
| PoolType | Inground Pool |
| RentalEquipmentType | None |
Building
| BathroomTotal | 3 |
| BedroomsAboveGround | 4 |
| BedroomsTotal | 4 |
| Age | 16 To 30 Years |
| Amenities | Fireplace(s) |
| Appliances | Oven - Built-in, Range, Water Heater - Tankless, Water Meter, Blinds, Dishwasher, Dryer, Microwave, Oven, Stove, Washer, Refrigerator |
| BasementDevelopment | Partially Finished |
| BasementType | N/a (partially Finished) |
| ConstructionStyleAttachment | Detached |
| CoolingType | Central Air Conditioning |
| ExteriorFinish | Brick |
| FireplacePresent | Yes |
| FireplaceTotal | 1 |
| FoundationType | Poured Concrete |
| HalfBathTotal | 1 |
| HeatingFuel | Natural Gas |
| HeatingType | Forced Air |
| StoriesTotal | 2 |
| SizeInterior | 2500 - 3000 Sqft |
| Type | House |
| UtilityWater | Municipal Water |
Parking
| Attached Garage | |
| Garage |
Land
| Acreage | No |
| LandAmenities | Park, Schools, Public Transit |
| LandscapeFeatures | Landscaped |
| Sewer | Sanitary Sewer |
| SizeDepth | 117 Ft ,7 In |
| SizeFrontage | 58 Ft ,3 In |
| SizeIrregular | 58.3 X 117.6 Ft |
| SizeTotalText | 58.3 X 117.6 Ft |
Rooms
| Level | Type | Length | Width | Dimensions |
|---|---|---|---|---|
| Second Level | Bedroom 2 | 4.52 m | 3.7 m | 4.52 m x 3.7 m |
| Second Level | Bedroom 3 | 4.52 m | 3.67 m | 4.52 m x 3.67 m |
| Second Level | Bathroom | 3.15 m | 4.6 m | 3.15 m x 4.6 m |
| Basement | Family Room | 4.8 m | 6.57 m | 4.8 m x 6.57 m |
| Basement | Bedroom 4 | 2.9 m | 3.37 m | 2.9 m x 3.37 m |
| Basement | Recreational, Games Room | 4.47 m | 10.9 m | 4.47 m x 10.9 m |
| Basement | Other | 5.86 m | 3.67 m | 5.86 m x 3.67 m |
| Basement | Workshop | 7.63 m | 3.53 m | 7.63 m x 3.53 m |
| Basement | Utility Room | 2.84 m | 3.18 m | 2.84 m x 3.18 m |
| Basement | Cold Room | 2.31 m | 4.47 m | 2.31 m x 4.47 m |
| Main Level | Laundry Room | 3.39 m | 4.31 m | 3.39 m x 4.31 m |
| Main Level | Foyer | 4.16 m | 4.22 m | 4.16 m x 4.22 m |
| Main Level | Primary Bedroom | 5.49 m | 4.62 m | 5.49 m x 4.62 m |
| Main Level | Bathroom | 3.61 m | 3.37 m | 3.61 m x 3.37 m |
| Main Level | Other | 3.59 m | 2.25 m | 3.59 m x 2.25 m |
| Main Level | Living Room | 5.44 m | 5.96 m | 5.44 m x 5.96 m |
| Main Level | Dining Room | 3.73 m | 2.65 m | 3.73 m x 2.65 m |
| Main Level | Kitchen | 3.68 m | 4.95 m | 3.68 m x 4.95 m |
| Main Level | Office | 3.66 m | 4.45 m | 3.66 m x 4.45 m |
Utilities
| Cable | Available |
| Sewer | Installed |
https://www.realtor.ca/real-estate/28284311/1520-logans-trail-london-south-south-a-south-a
Interested?
Contact us for more information
Dee Matijevic
Salesperson
THINKING OF SELLING or BUYING?
We Get You Moving!
Contact Us

About Steve & Julia
With over 40 years of combined experience, we are dedicated to helping you find your dream home with personalized service and expertise.
© 2025 Wiggett Properties. All Rights Reserved. | Made with ❤️ by Jet Branding



















































