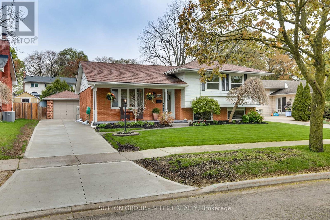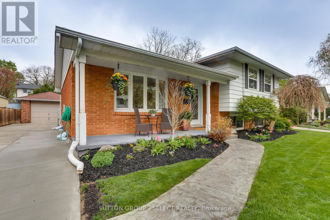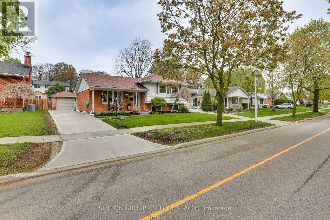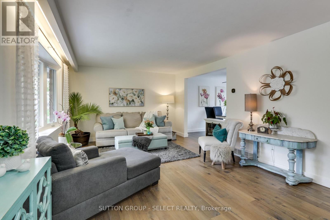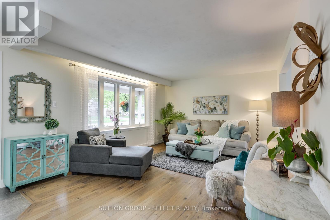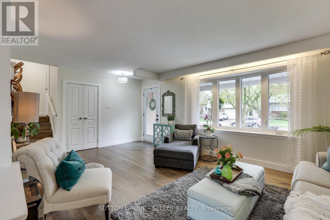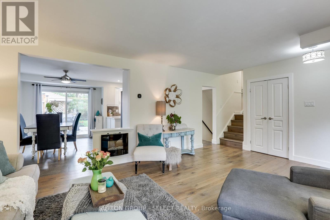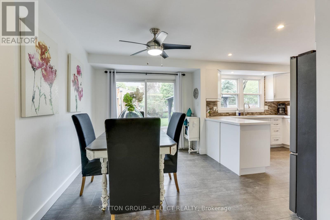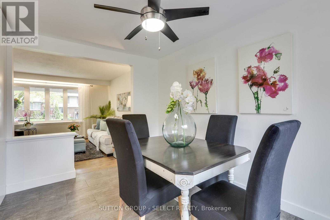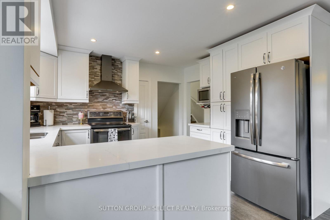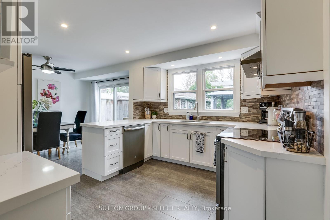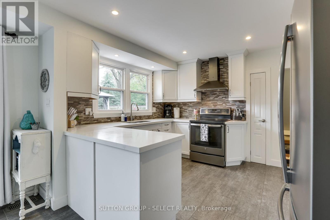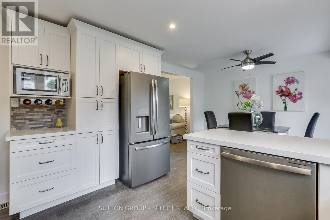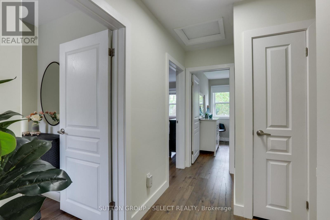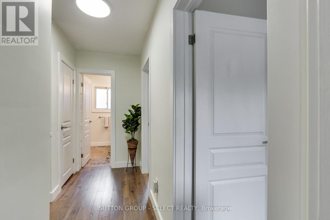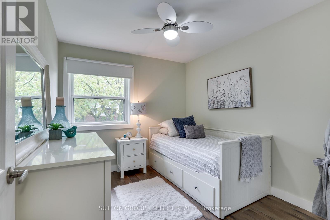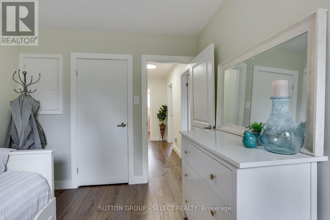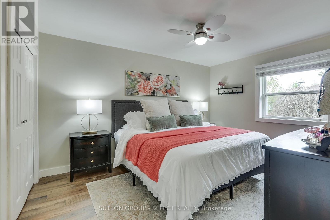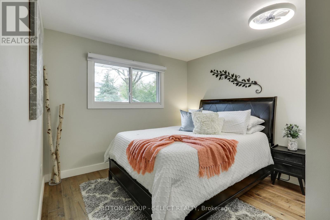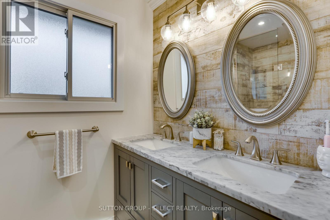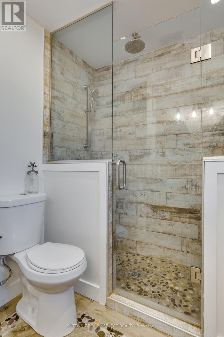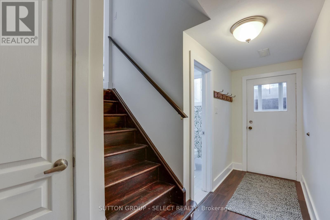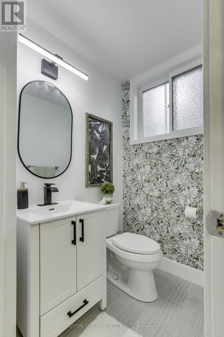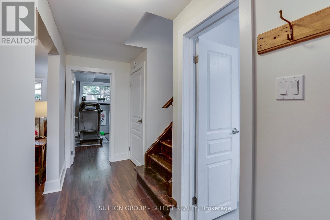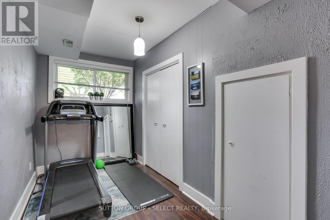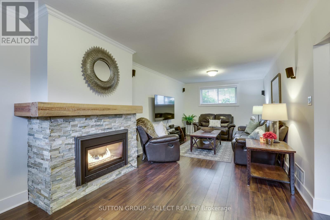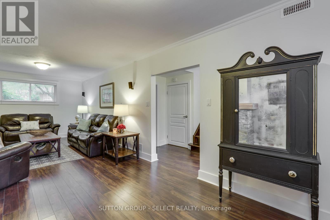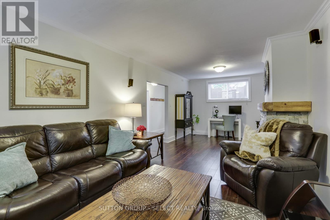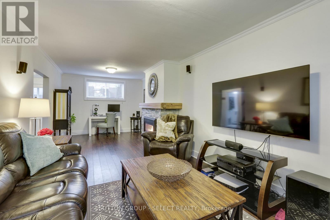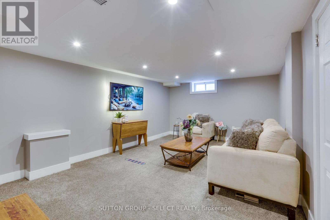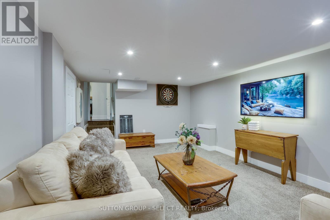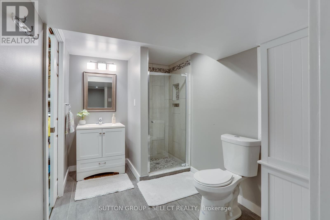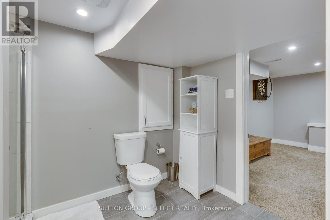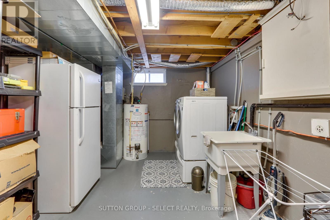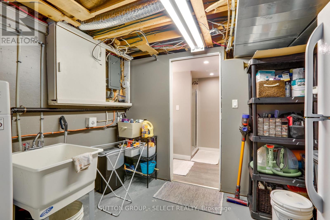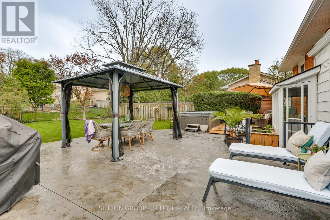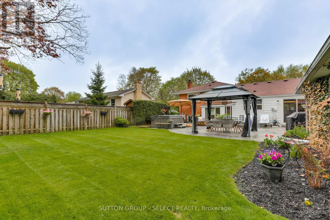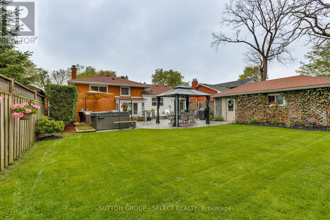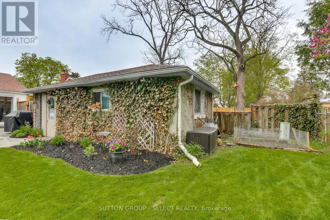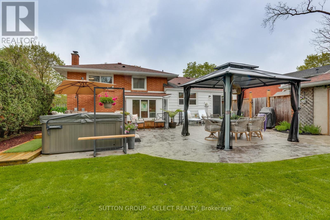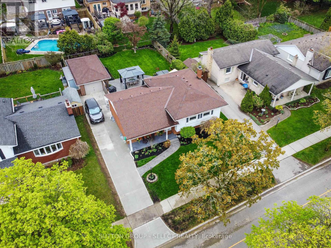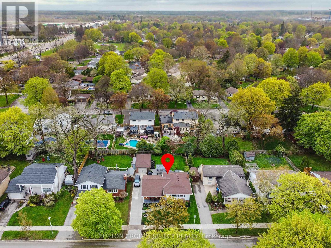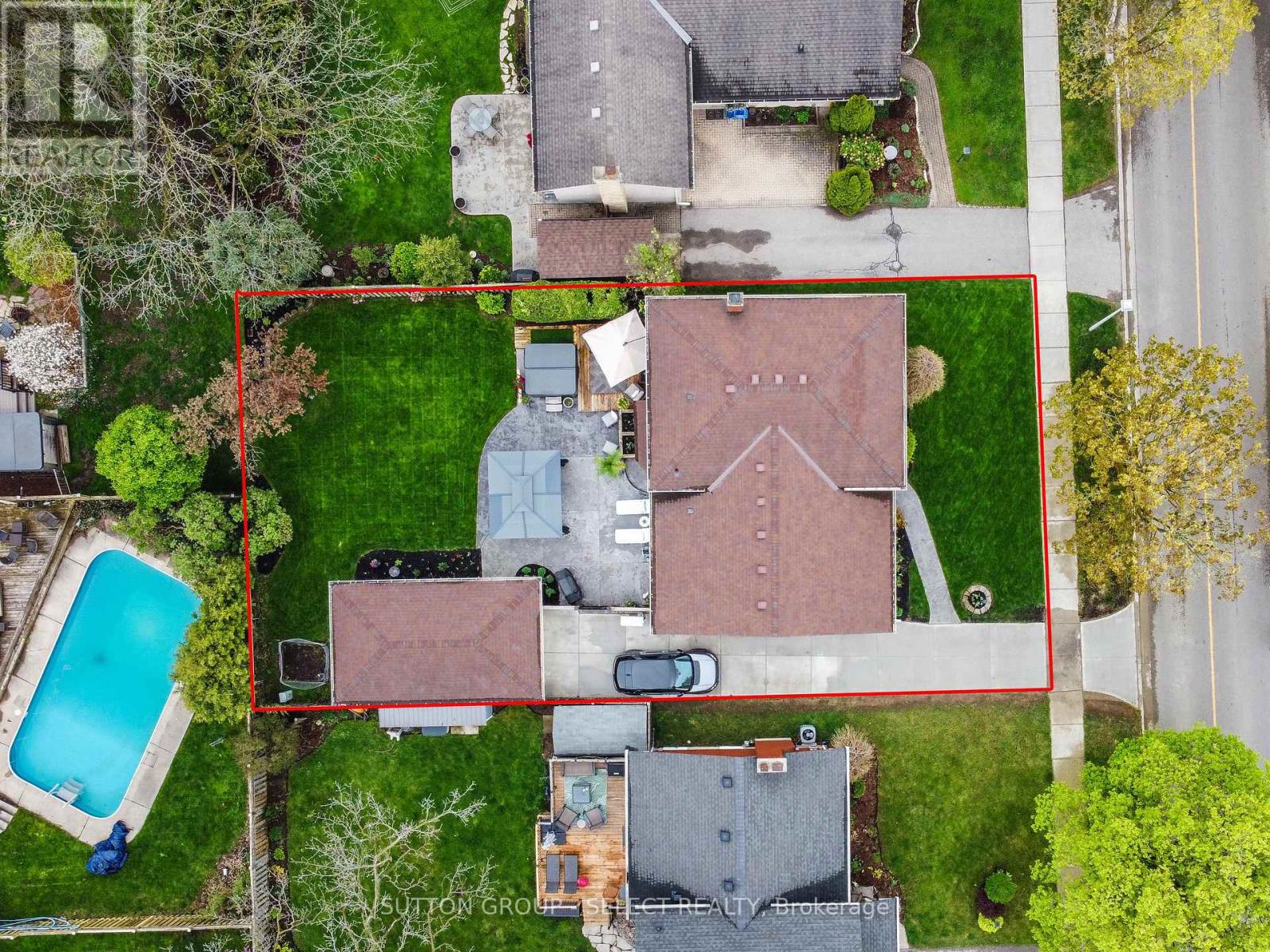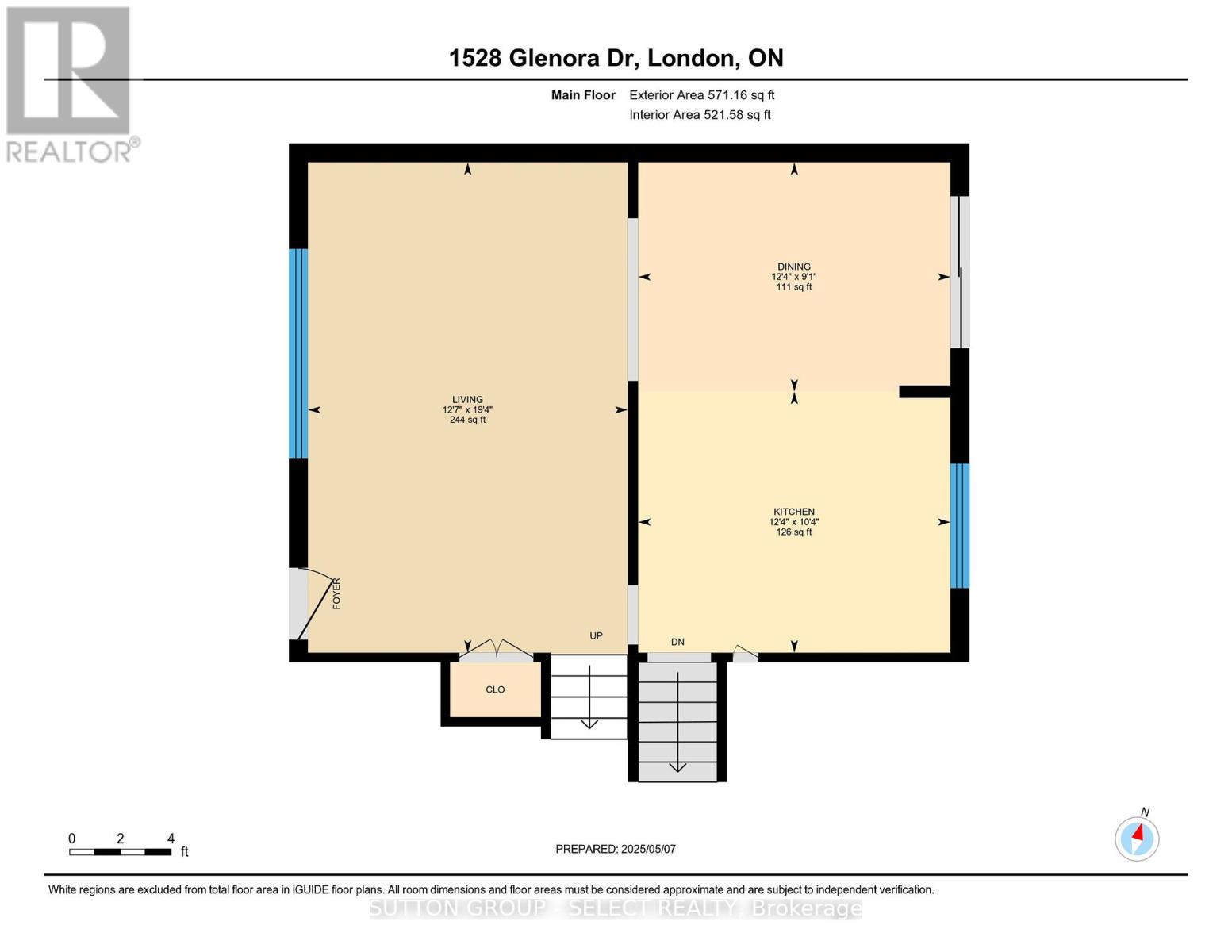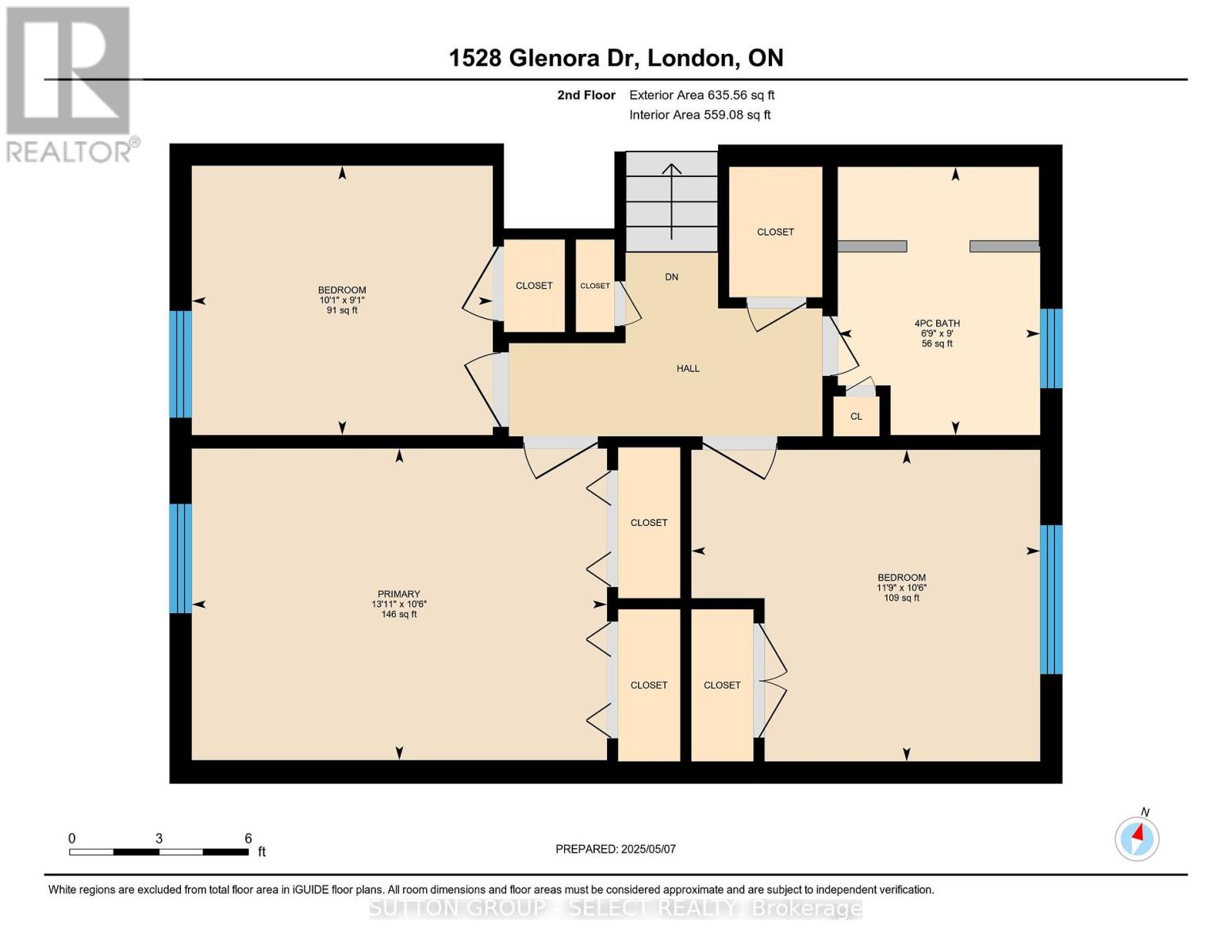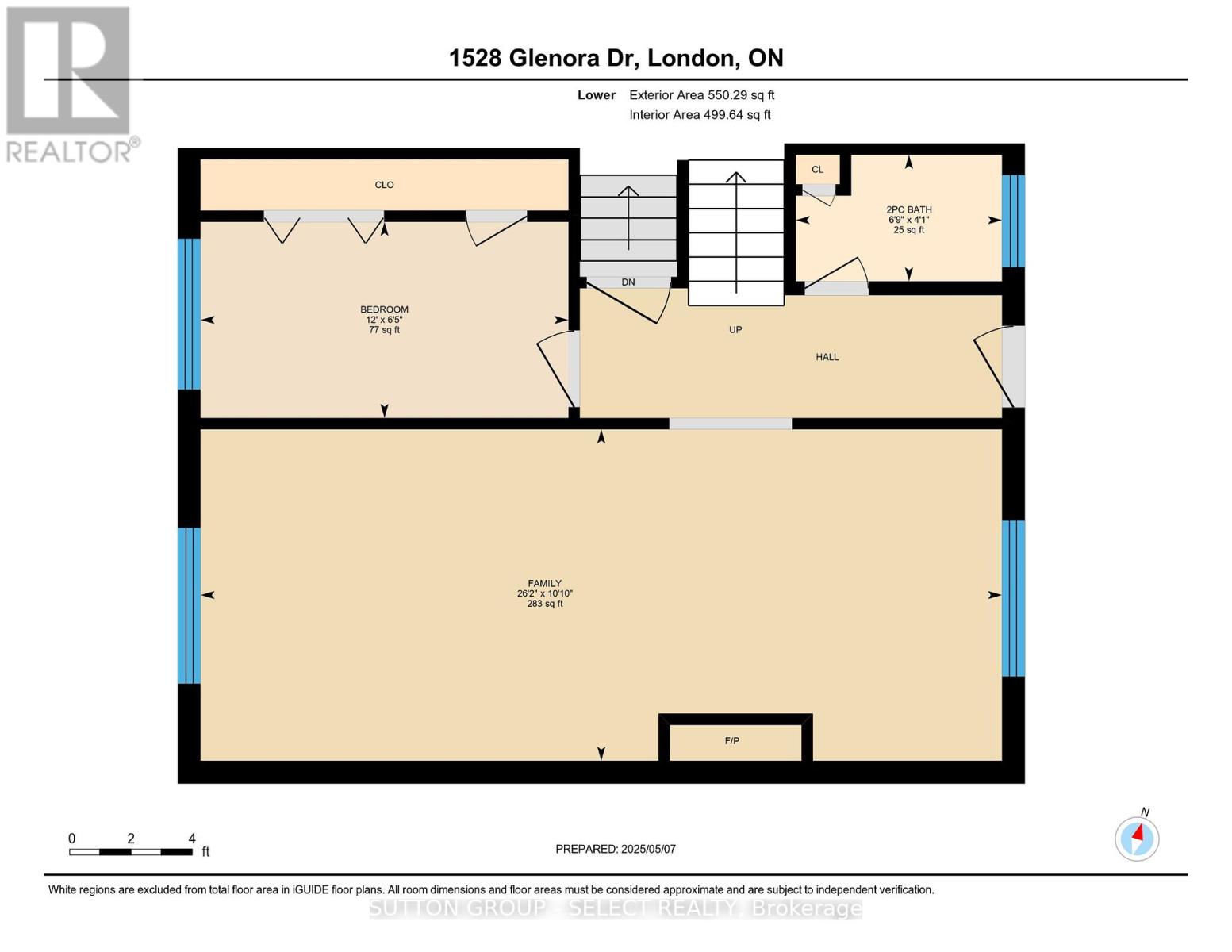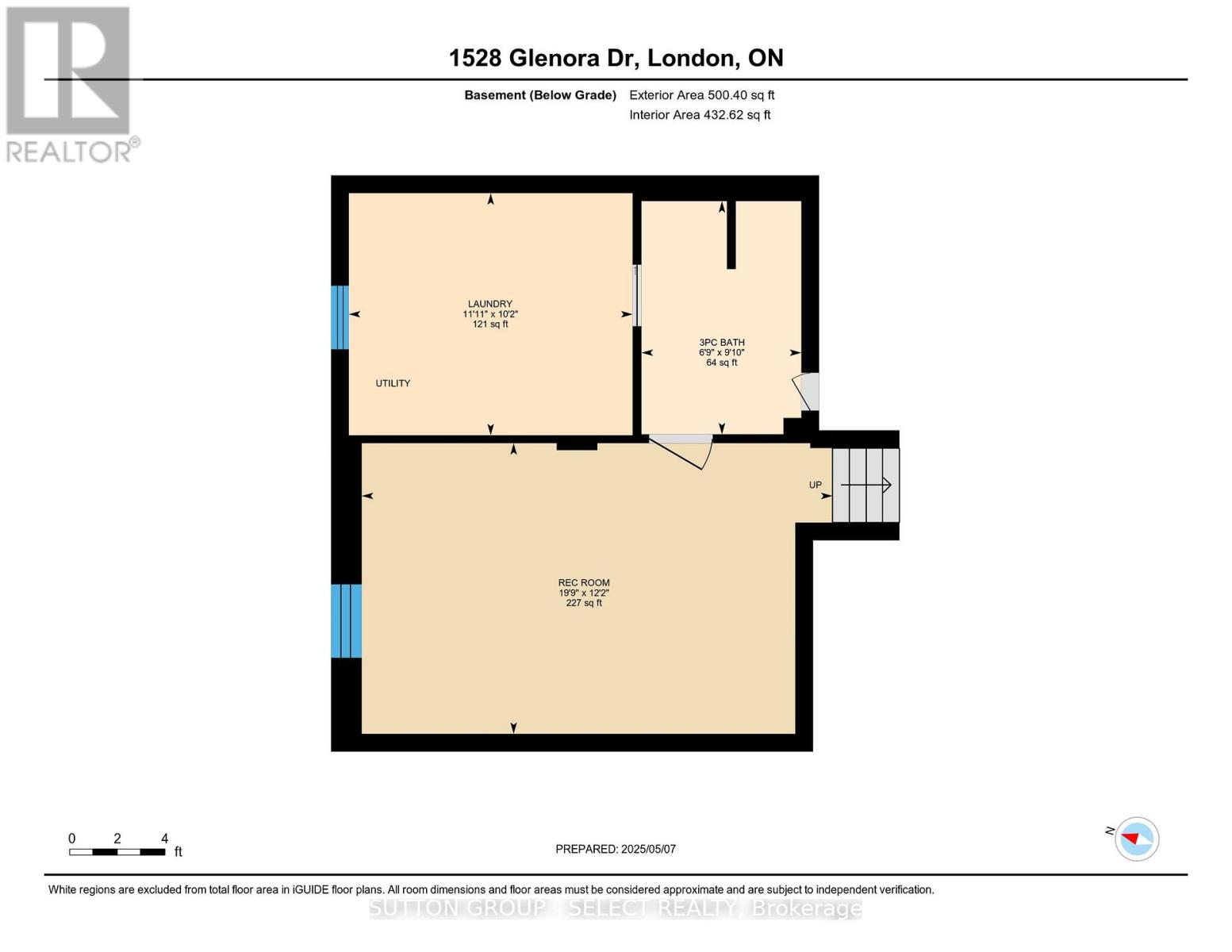1528 Glenora Drive, London North (North H), Ontario N5X 1V5 (28272492)
1528 Glenora Drive London North, Ontario N5X 1V5
$749,000
Welcome to Northridge Stunning, Fully Renovated 4-Level Side-Split! Prepare to be impressed by this gorgeous, fully updated home located in the highly desirable Northridge neighborhood. Featuring 3+1 bedrooms, 2.5 bathrooms, and a spacious garage, this meticulously maintained 4-level side-split offers both style and function. Walking distance to schools, shopping, parks and ravine.Since 2018, over $150,000 in upgrades have transformed this home into a modern masterpiece. Highlights include a newer kitchen and bathrooms, updated flooring, a concrete driveway, double-hung windows, fresh paint, and a highly efficient heat pump. Step outside to your private oasis with a stamped concrete deck and a luxurious $20,000 hot tub (installed 2021)perfect for year-round enjoyment.Inside, the layout is both practical and elegant, ideal for family living and entertaining. This home has the potential to have in-law suite if desired because of the separate back entrance!This home is truly move-in ready and offers exceptional value in a sought-after area. Dont miss your chance to make it yours! (id:60297)
Property Details
| MLS® Number | X12130056 |
| Property Type | Single Family |
| Community Name | North H |
| AmenitiesNearBy | Park, Schools |
| CommunityFeatures | School Bus |
| EquipmentType | Water Heater |
| Features | Ravine, Flat Site, Dry, Gazebo |
| ParkingSpaceTotal | 5 |
| RentalEquipmentType | Water Heater |
| Structure | Deck, Patio(s), Porch |
Building
| BathroomTotal | 3 |
| BedroomsAboveGround | 3 |
| BedroomsBelowGround | 1 |
| BedroomsTotal | 4 |
| Age | 51 To 99 Years |
| Appliances | Hot Tub, Dishwasher, Dryer, Stove, Washer, Refrigerator |
| BasementDevelopment | Finished |
| BasementFeatures | Separate Entrance |
| BasementType | N/a (finished) |
| ConstructionStyleAttachment | Detached |
| ConstructionStyleSplitLevel | Sidesplit |
| CoolingType | Central Air Conditioning |
| ExteriorFinish | Brick, Vinyl Siding |
| FireProtection | Smoke Detectors |
| FireplacePresent | Yes |
| FireplaceTotal | 1 |
| FoundationType | Concrete |
| HalfBathTotal | 1 |
| HeatingFuel | Natural Gas |
| HeatingType | Heat Pump |
| SizeInterior | 1500 - 2000 Sqft |
| Type | House |
| UtilityWater | Municipal Water |
Parking
| Detached Garage | |
| Garage |
Land
| Acreage | No |
| FenceType | Fully Fenced, Fenced Yard |
| LandAmenities | Park, Schools |
| LandscapeFeatures | Landscaped |
| Sewer | Sanitary Sewer |
| SizeDepth | 106 Ft ,8 In |
| SizeFrontage | 58 Ft ,2 In |
| SizeIrregular | 58.2 X 106.7 Ft |
| SizeTotalText | 58.2 X 106.7 Ft|under 1/2 Acre |
| SurfaceWater | River/stream |
| ZoningDescription | R1-7 |
Rooms
| Level | Type | Length | Width | Dimensions |
|---|---|---|---|---|
| Second Level | Primary Bedroom | 3.63 m | 3.23 m | 3.63 m x 3.23 m |
| Second Level | Bedroom 2 | 4 m | 3.23 m | 4 m x 3.23 m |
| Second Level | Bedroom 3 | 3.08 m | 2.77 m | 3.08 m x 2.77 m |
| Basement | Recreational, Games Room | 6.07 m | 3.72 m | 6.07 m x 3.72 m |
| Basement | Laundry Room | 3.39 m | 3.11 m | 3.39 m x 3.11 m |
| Lower Level | Bedroom | 3.66 m | 1.98 m | 3.66 m x 1.98 m |
| Lower Level | Family Room | 7.99 m | 3.08 m | 7.99 m x 3.08 m |
| Main Level | Living Room | 3.87 m | 5.91 m | 3.87 m x 5.91 m |
| Main Level | Dining Room | 3.78 m | 2.77 m | 3.78 m x 2.77 m |
| Main Level | Kitchen | 3.78 m | 3.17 m | 3.78 m x 3.17 m |
Utilities
| Cable | Installed |
| Sewer | Installed |
https://www.realtor.ca/real-estate/28272492/1528-glenora-drive-london-north-north-h-north-h
Interested?
Contact us for more information
Stacy Anastasiadis
Salesperson
Louise Anastasiadis
Salesperson
THINKING OF SELLING or BUYING?
We Get You Moving!
Contact Us

About Steve & Julia
With over 40 years of combined experience, we are dedicated to helping you find your dream home with personalized service and expertise.
© 2025 Wiggett Properties. All Rights Reserved. | Made with ❤️ by Jet Branding
