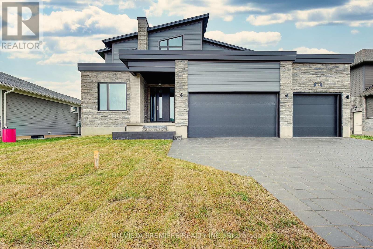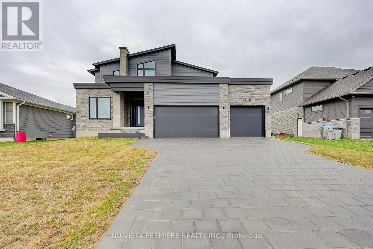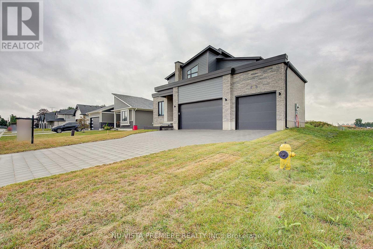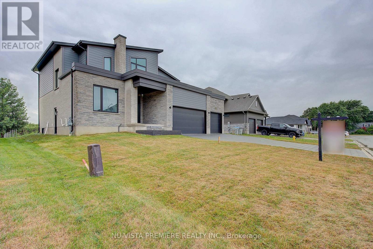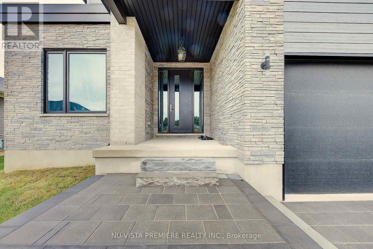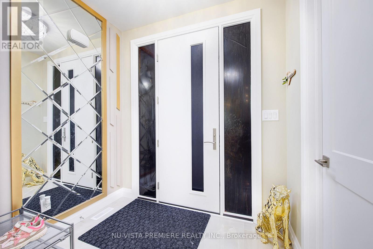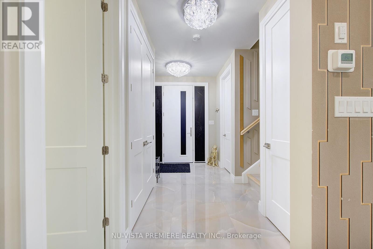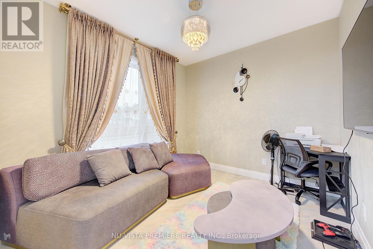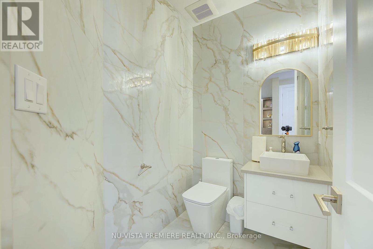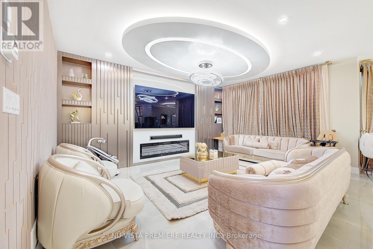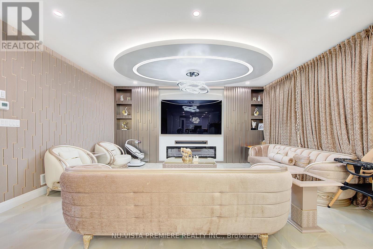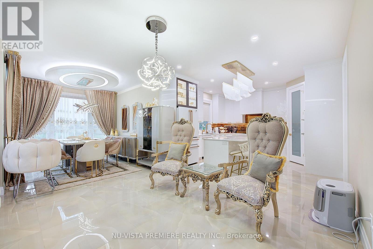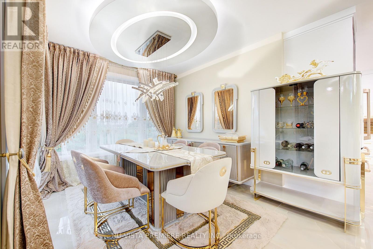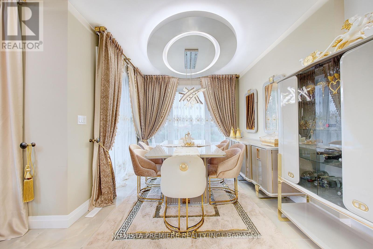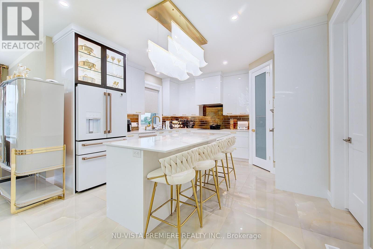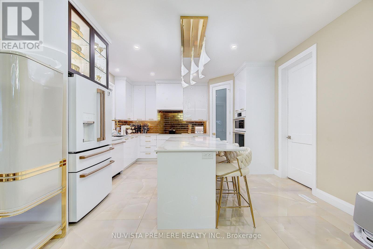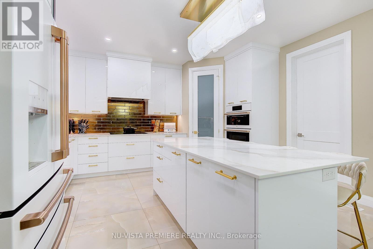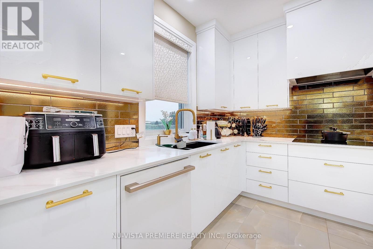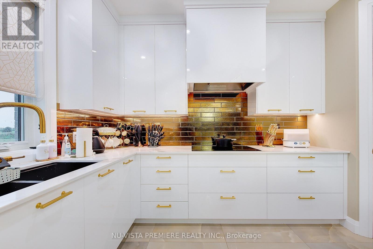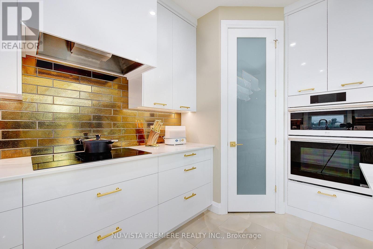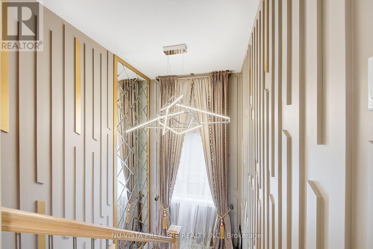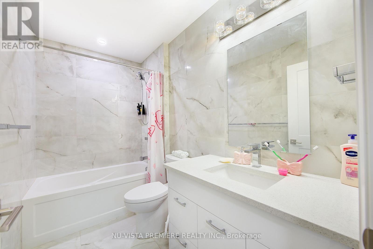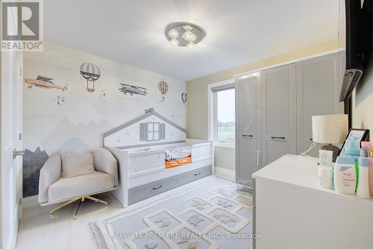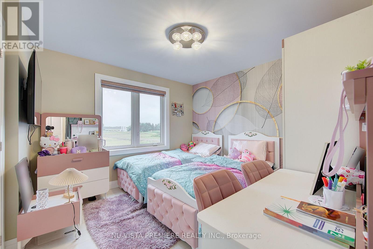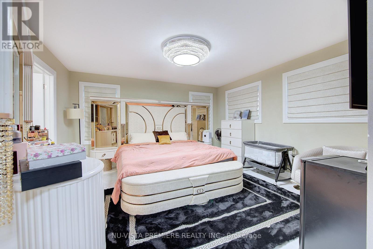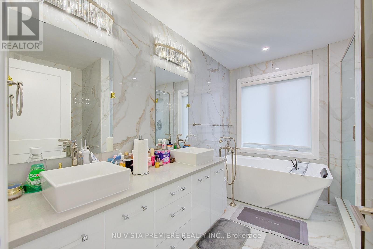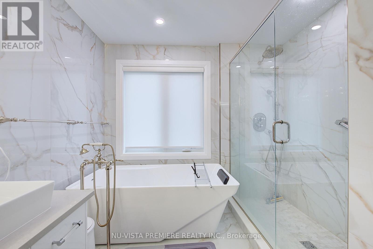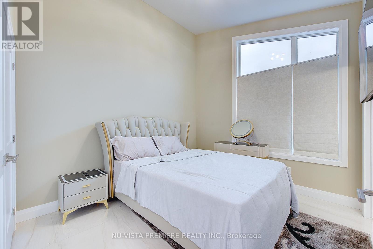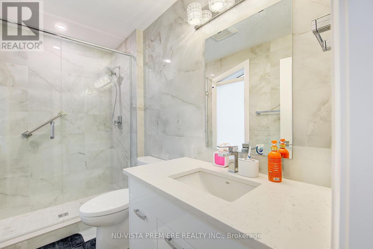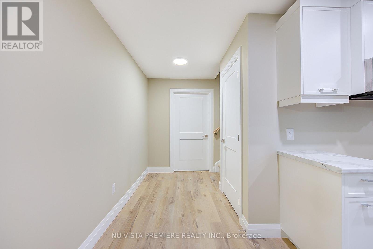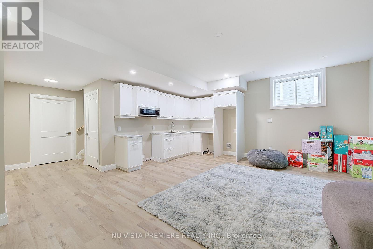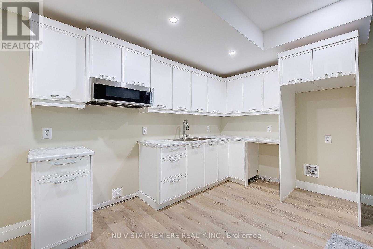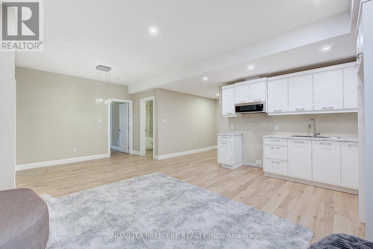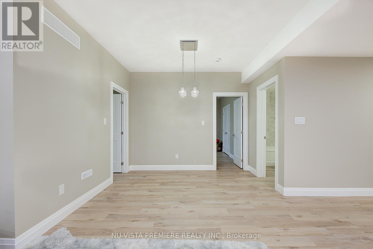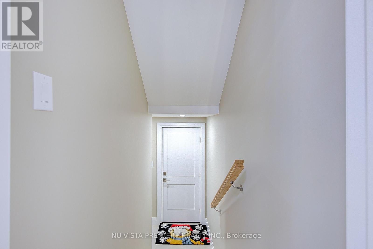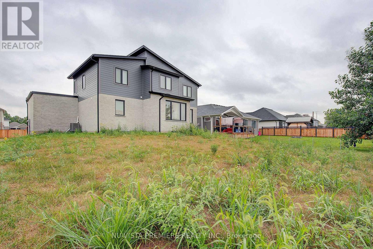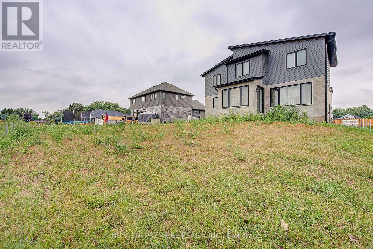153 Mcleod Street, North Middlesex (Parkhill), Ontario N0M 2K0 (28761135)
153 Mcleod Street North Middlesex, Ontario N0M 2K0
$1,290,000
WESTWOOD ESTATE in Parkhill! Conveniently located just 10 minutes to the beach with easy access to Highway 402. This spectacular home was custom built by Melchers Homes and is packed with quality upgrades throughout. The lower level features a separate entrance leading to a full 2 bedroom in-law suite, complete with kitchen, bathroom, 2 bedrooms and extra high 9 ft ceilings and large windows that provide space and natural light throughout. On the main floor, the designer kitchen comes with built in appliances, a modern centre island layout and includes many upgraded features. The great room boasts a custom-built fireplace with decorative wall features which opens to the dining room. On the second floor, you will find 4 large sized bedrooms with 3 full bathrooms. The spacious primary bedroom enjoys a huge walk in closet/ dressing room complete with custom cabinets and shelving as well as a 5 pc luxury ensuite. Outside, this home features a rare 3 car garage! With hundreds of thousands of dollars in upgrades, this home must be seen to be fully appreciated. Call today to book a private viewing. (id:60297)
Property Details
| MLS® Number | X12357244 |
| Property Type | Single Family |
| Community Name | Parkhill |
| AmenitiesNearBy | Schools |
| EquipmentType | Water Heater - Tankless, Water Heater |
| Features | Flat Site |
| ParkingSpaceTotal | 9 |
| RentalEquipmentType | Water Heater - Tankless, Water Heater |
| Structure | Porch |
Building
| BathroomTotal | 5 |
| BedroomsAboveGround | 4 |
| BedroomsBelowGround | 2 |
| BedroomsTotal | 6 |
| Age | 0 To 5 Years |
| Amenities | Fireplace(s) |
| Appliances | Garage Door Opener Remote(s), Range, Water Meter, Dishwasher, Dryer, Stove, Washer, Refrigerator |
| BasementFeatures | Apartment In Basement, Separate Entrance |
| BasementType | N/a |
| ConstructionStyleAttachment | Detached |
| CoolingType | Central Air Conditioning |
| ExteriorFinish | Brick Veneer, Stone |
| FireProtection | Smoke Detectors |
| FireplacePresent | Yes |
| FireplaceTotal | 1 |
| FoundationType | Poured Concrete |
| HalfBathTotal | 1 |
| HeatingFuel | Natural Gas |
| HeatingType | Forced Air |
| StoriesTotal | 2 |
| SizeInterior | 2000 - 2500 Sqft |
| Type | House |
| UtilityWater | Municipal Water |
Parking
| Attached Garage | |
| Garage |
Land
| Acreage | No |
| LandAmenities | Schools |
| Sewer | Sanitary Sewer |
| SizeDepth | 118 Ft ,8 In |
| SizeFrontage | 65 Ft ,2 In |
| SizeIrregular | 65.2 X 118.7 Ft ; Rectangular |
| SizeTotalText | 65.2 X 118.7 Ft ; Rectangular|under 1/2 Acre |
| ZoningDescription | (h) R-1 |
Rooms
| Level | Type | Length | Width | Dimensions |
|---|---|---|---|---|
| Second Level | Bedroom 3 | 3.26 m | 3.31 m | 3.26 m x 3.31 m |
| Second Level | Bathroom | Measurements not available | ||
| Second Level | Bathroom | Measurements not available | ||
| Second Level | Bathroom | Measurements not available | ||
| Second Level | Primary Bedroom | 4.21 m | 4.27 m | 4.21 m x 4.27 m |
| Second Level | Bedroom | 3.33 m | 3.08 m | 3.33 m x 3.08 m |
| Second Level | Bedroom 2 | 3.38 m | 3.33 m | 3.38 m x 3.33 m |
| Basement | Kitchen | 3.74 m | 2.74 m | 3.74 m x 2.74 m |
| Basement | Recreational, Games Room | 3.35 m | 7.29 m | 3.35 m x 7.29 m |
| Basement | Bedroom | 2.98 m | 3.2 m | 2.98 m x 3.2 m |
| Basement | Bedroom 2 | 4.17 m | 4.11 m | 4.17 m x 4.11 m |
| Main Level | Foyer | 3.14 m | 2.68 m | 3.14 m x 2.68 m |
| Main Level | Office | 3.05 m | 3.33 m | 3.05 m x 3.33 m |
| Main Level | Great Room | 5.49 m | 4.11 m | 5.49 m x 4.11 m |
| Main Level | Dining Room | 3.58 m | 3.08 m | 3.58 m x 3.08 m |
| Main Level | Kitchen | 4.03 m | 3.99 m | 4.03 m x 3.99 m |
| Main Level | Laundry Room | 3.41 m | 1.55 m | 3.41 m x 1.55 m |
| Main Level | Bathroom | Measurements not available |
Utilities
| Cable | Installed |
| Electricity | Installed |
| Sewer | Installed |
https://www.realtor.ca/real-estate/28761135/153-mcleod-street-north-middlesex-parkhill-parkhill
Interested?
Contact us for more information
Michael Bosveld
Broker of Record
Anthony Roach
Broker of Record
805 Adelaide St. N.
London, Ontario N5Y 2L8
THINKING OF SELLING or BUYING?
We Get You Moving!
Contact Us

About Steve & Julia
With over 40 years of combined experience, we are dedicated to helping you find your dream home with personalized service and expertise.
© 2025 Wiggett Properties. All Rights Reserved. | Made with ❤️ by Jet Branding
