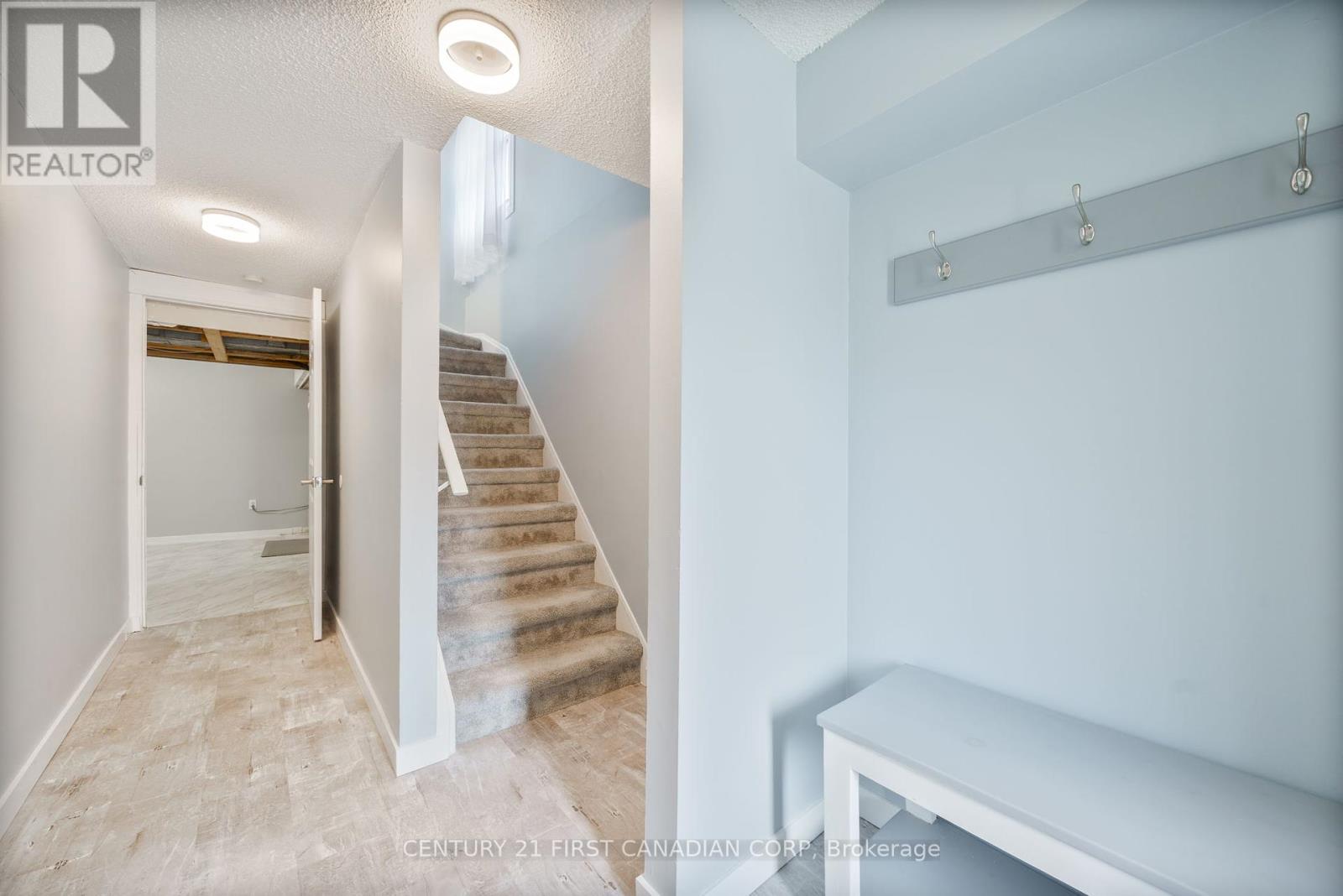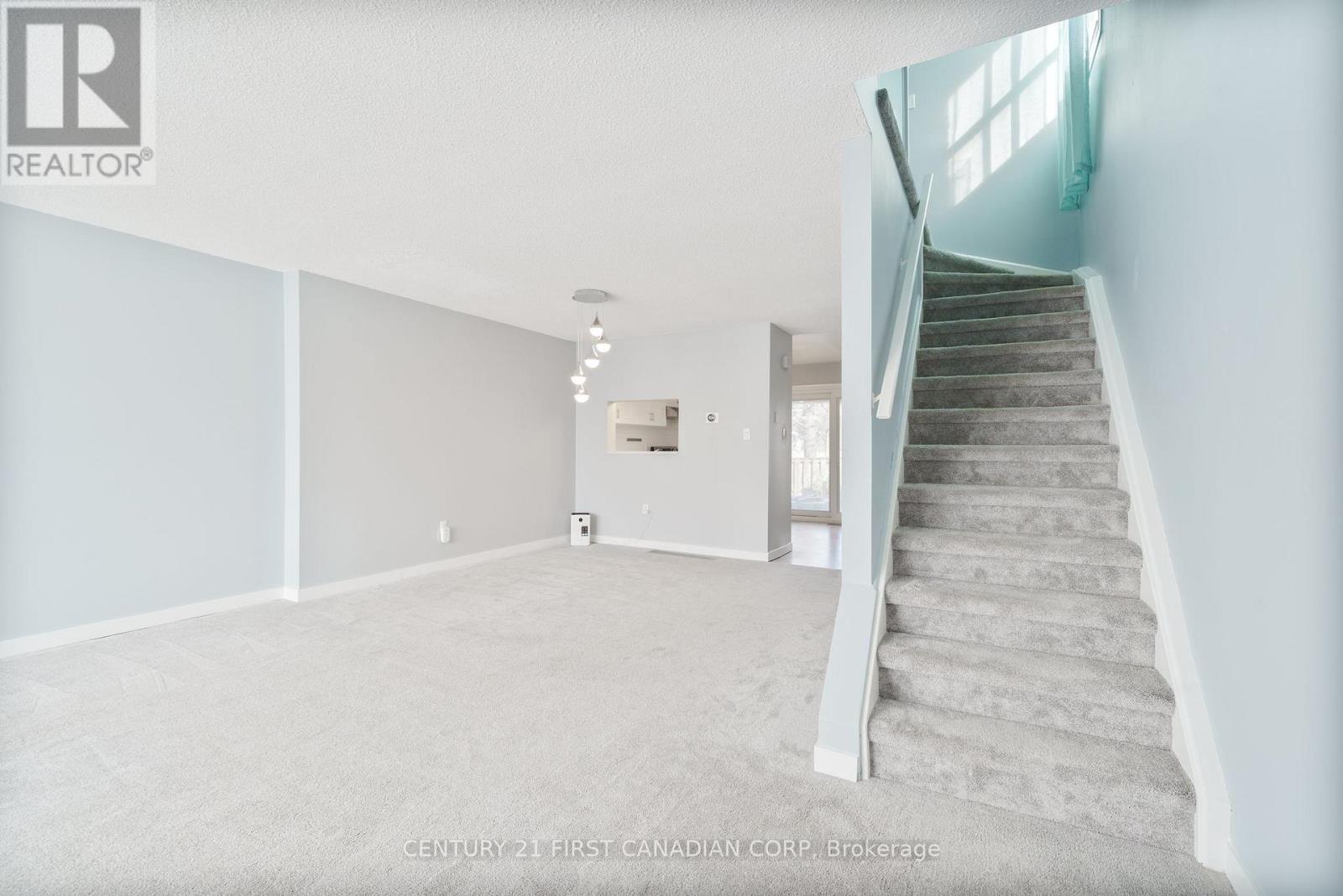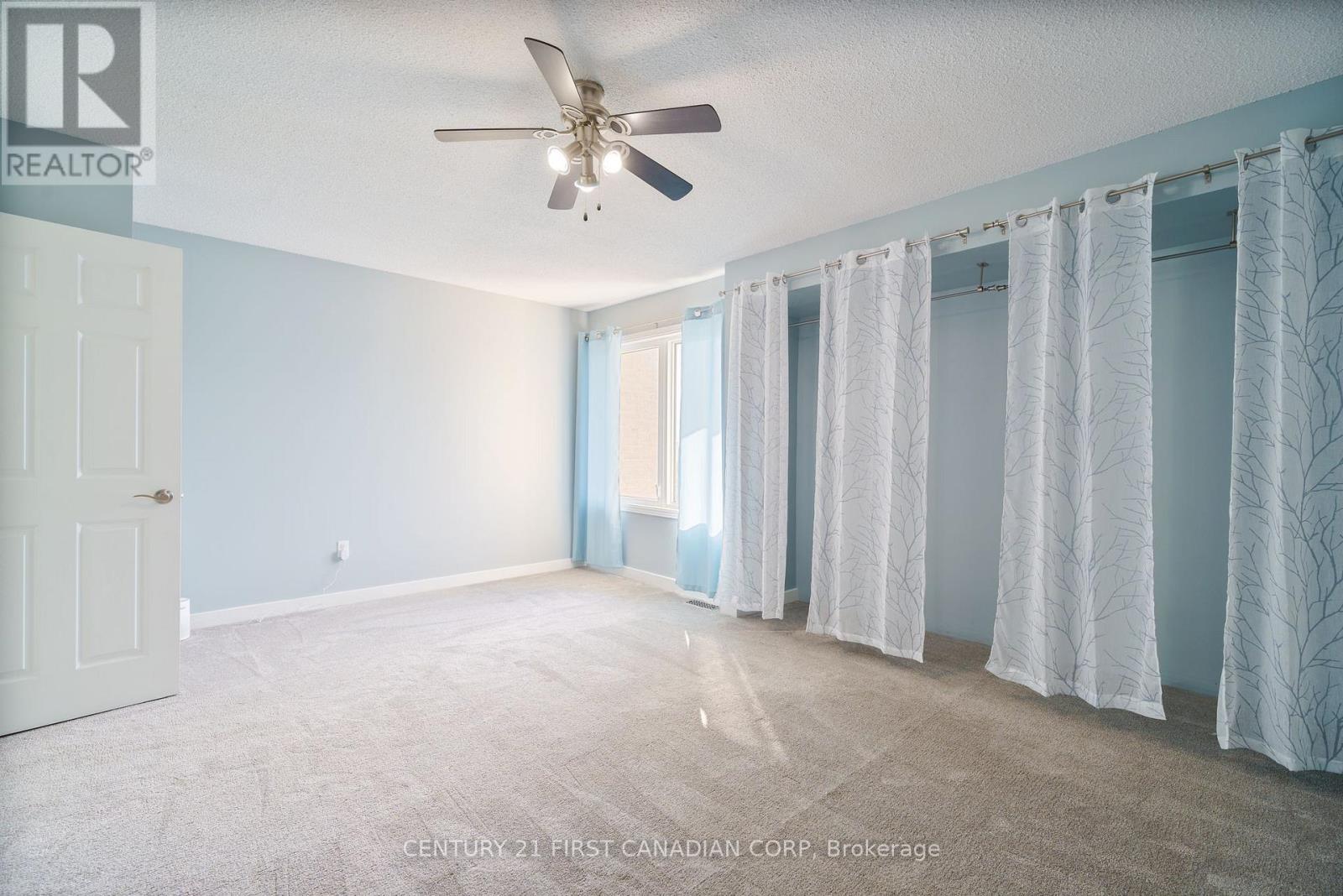154 - 700 Osgoode Drive, London, Ontario N6E 2H1 (28072336)
154 - 700 Osgoode Drive London, Ontario N6E 2H1
$444,900Maintenance, Common Area Maintenance, Insurance, Water
$460 Monthly
Maintenance, Common Area Maintenance, Insurance, Water
$460 MonthlyWelcome to this professionally updated 3 bedroom end unit. This home is well designed for young families. The entrance boasts a large foyer with a hallway leading to the laundry room and utilities area perfect for kids muddy boots and sports equipment. The main living area is very inviting with large bright south facing windows and a view from the custom kitchen. Lots of counter and cupboard space here, as well as access to the private back patio ideal for BBQing and entertaining with no back neighbours! All the big ticket items have been updated and all the appliances are included. This is a great opportunity to live in a well managed family oriented community close to so many amenities including highway access. Note: the corporation will be replacing the front door in addition to some of the windows. (id:60297)
Property Details
| MLS® Number | X12040987 |
| Property Type | Single Family |
| Community Name | South Y |
| CommunityFeatures | Pet Restrictions |
| Features | In Suite Laundry |
| ParkingSpaceTotal | 2 |
Building
| BathroomTotal | 2 |
| BedroomsAboveGround | 3 |
| BedroomsTotal | 3 |
| Age | 31 To 50 Years |
| Appliances | Dishwasher, Dryer, Freezer, Stove, Washer, Refrigerator |
| ConstructionStatus | Insulation Upgraded |
| CoolingType | Central Air Conditioning |
| ExteriorFinish | Brick |
| FoundationType | Concrete |
| HalfBathTotal | 1 |
| HeatingFuel | Natural Gas |
| HeatingType | Forced Air |
| StoriesTotal | 3 |
| SizeInterior | 1399.9886 - 1598.9864 Sqft |
| Type | Row / Townhouse |
Parking
| Attached Garage | |
| Garage |
Land
| Acreage | No |
| ZoningDescription | R5-5 |
Rooms
| Level | Type | Length | Width | Dimensions |
|---|---|---|---|---|
| Second Level | Kitchen | 3.2 m | 5.2 m | 3.2 m x 5.2 m |
| Second Level | Dining Room | 3.23 m | 4.11 m | 3.23 m x 4.11 m |
| Second Level | Living Room | 5.27 m | 4.23 m | 5.27 m x 4.23 m |
| Third Level | Primary Bedroom | 5.24 m | 3.77 m | 5.24 m x 3.77 m |
| Third Level | Bedroom | 4.6 m | 2.59 m | 4.6 m x 2.59 m |
| Third Level | Bedroom | 3.81 m | 2.59 m | 3.81 m x 2.59 m |
| Main Level | Laundry Room | 5.27 m | 12.2 m | 5.27 m x 12.2 m |
https://www.realtor.ca/real-estate/28072336/154-700-osgoode-drive-london-south-y
Interested?
Contact us for more information
Aaron Tripp
Salesperson
THINKING OF SELLING or BUYING?
We Get You Moving!
Contact Us

About Steve & Julia
With over 40 years of combined experience, we are dedicated to helping you find your dream home with personalized service and expertise.
© 2025 Wiggett Properties. All Rights Reserved. | Made with ❤️ by Jet Branding























