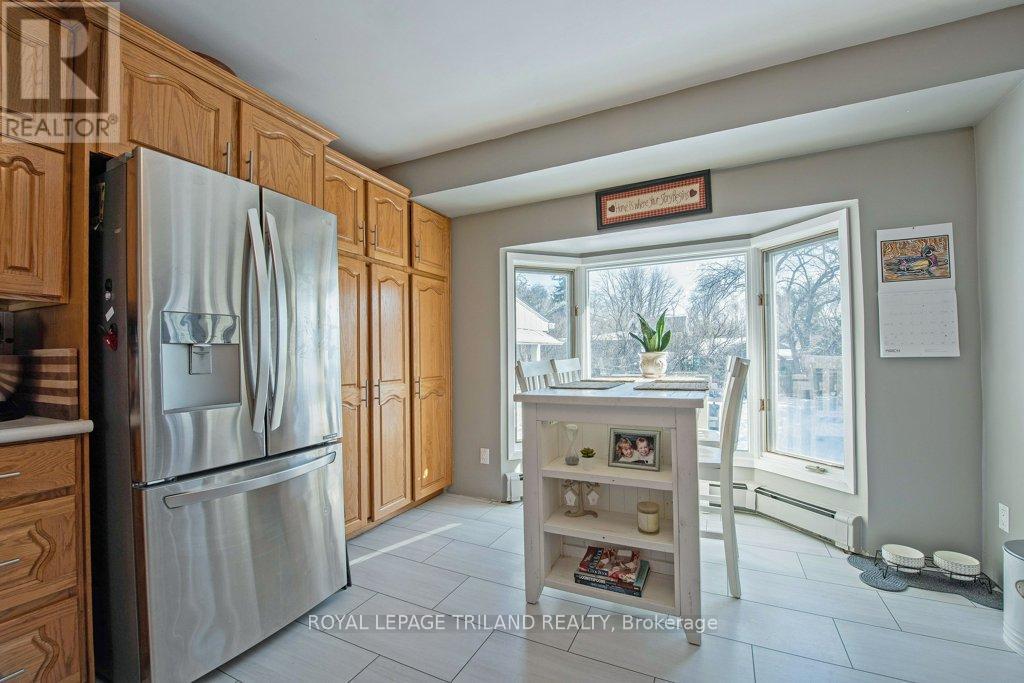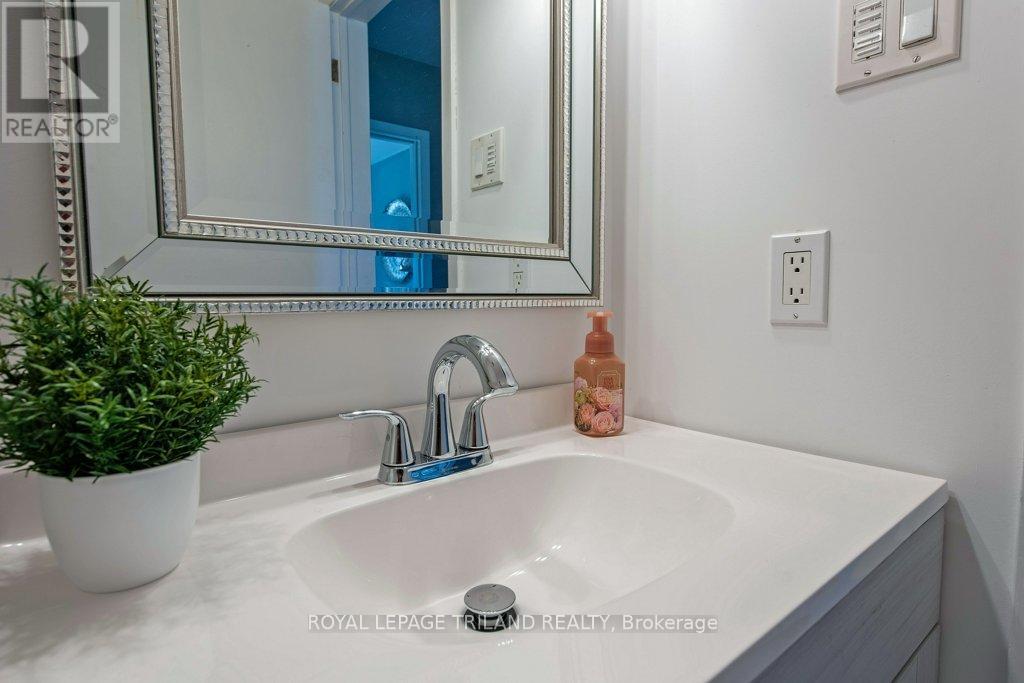1546 Glengarry Avenue, London, Ontario N5X 1R5 (28088722)
1546 Glengarry Avenue London, Ontario N5X 1R5
$745,000
Northridge GEM! Location location. Walk to great schools. Not often you find a park like lot home with garage in Northridge. The pride of ownership is evident in this home from the foyer and throughout. Upgrades throughout. Foyer with updated laminate. Living room is warm and cozy with hardwood floor. Oversized dining room is great to entertain with hardwood. Quality gourmet kitchen with medium oak kitchen -ceramic floor. Wood stairs lead to second floor with three generous bedrooms, all with hardwood. Full bath. Lower level is finished with a family room, bath and laundry on this level. Tons of storage in lower. Great backyard is fully fenced. Shingles 2024. Windows 2018. Hot water gas heat. No electric heat. (id:60297)
Property Details
| MLS® Number | X12048056 |
| Property Type | Single Family |
| Community Name | North H |
| AmenitiesNearBy | Park, Public Transit, Schools |
| Features | Flat Site |
| ParkingSpaceTotal | 5 |
Building
| BathroomTotal | 3 |
| BedroomsAboveGround | 3 |
| BedroomsTotal | 3 |
| Age | 51 To 99 Years |
| Amenities | Fireplace(s) |
| Appliances | Water Heater, Dishwasher, Dryer, Washer, Window Coverings, Refrigerator |
| BasementDevelopment | Finished |
| BasementType | N/a (finished) |
| ConstructionStyleAttachment | Detached |
| ConstructionStyleSplitLevel | Sidesplit |
| ExteriorFinish | Aluminum Siding, Brick |
| FireplacePresent | Yes |
| FireplaceTotal | 1 |
| FoundationType | Concrete |
| HalfBathTotal | 1 |
| HeatingFuel | Natural Gas |
| HeatingType | Hot Water Radiator Heat |
| Type | House |
| UtilityWater | Municipal Water |
Parking
| Attached Garage | |
| No Garage |
Land
| Acreage | No |
| FenceType | Fenced Yard |
| LandAmenities | Park, Public Transit, Schools |
| Sewer | Sanitary Sewer |
| SizeDepth | 142 Ft ,4 In |
| SizeFrontage | 64 Ft ,2 In |
| SizeIrregular | 64.17 X 142.37 Ft |
| SizeTotalText | 64.17 X 142.37 Ft|under 1/2 Acre |
| ZoningDescription | R1-7 |
Rooms
| Level | Type | Length | Width | Dimensions |
|---|---|---|---|---|
| Second Level | Primary Bedroom | 7.72 m | 3.98 m | 7.72 m x 3.98 m |
| Second Level | Bedroom | 3.52 m | 4.29 m | 3.52 m x 4.29 m |
| Second Level | Bedroom | 3.63 m | 3.4 m | 3.63 m x 3.4 m |
| Basement | Recreational, Games Room | 4.61 m | 7.09 m | 4.61 m x 7.09 m |
| Basement | Laundry Room | 2.98 m | 7.13 m | 2.98 m x 7.13 m |
| Main Level | Dining Room | 3.68 m | 3.33 m | 3.68 m x 3.33 m |
| Main Level | Kitchen | 4.54 m | 3.7 m | 4.54 m x 3.7 m |
| Main Level | Family Room | 3.53 m | 3.44 m | 3.53 m x 3.44 m |
| Main Level | Living Room | 4.05 m | 7.11 m | 4.05 m x 7.11 m |
https://www.realtor.ca/real-estate/28088722/1546-glengarry-avenue-london-north-h
Interested?
Contact us for more information
Stacey Evoy
Broker
THINKING OF SELLING or BUYING?
We Get You Moving!
Contact Us

About Steve & Julia
With over 40 years of combined experience, we are dedicated to helping you find your dream home with personalized service and expertise.
© 2025 Wiggett Properties. All Rights Reserved. | Made with ❤️ by Jet Branding





























