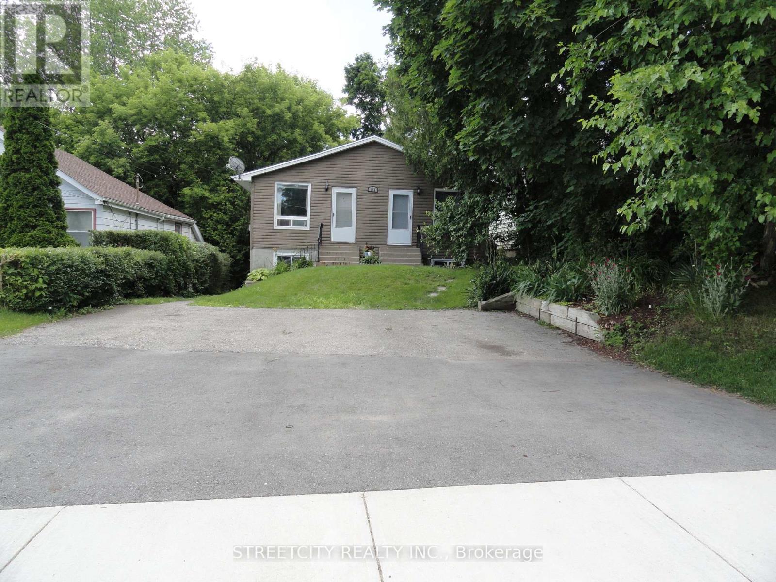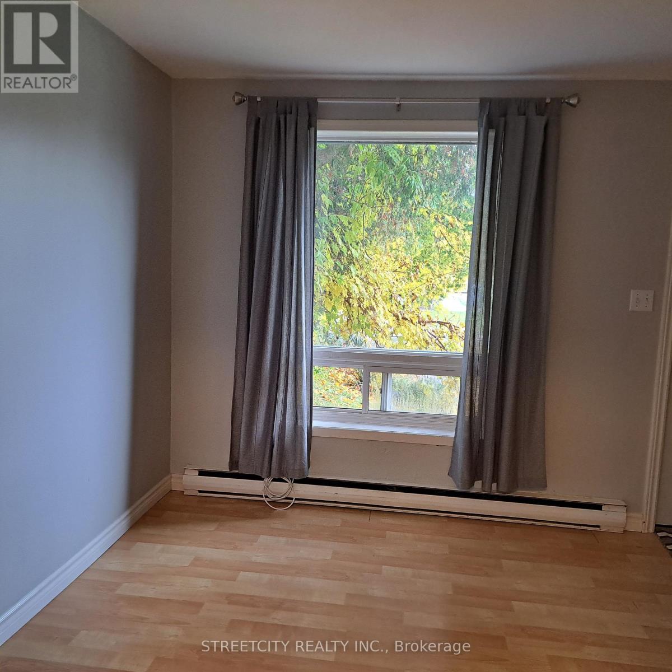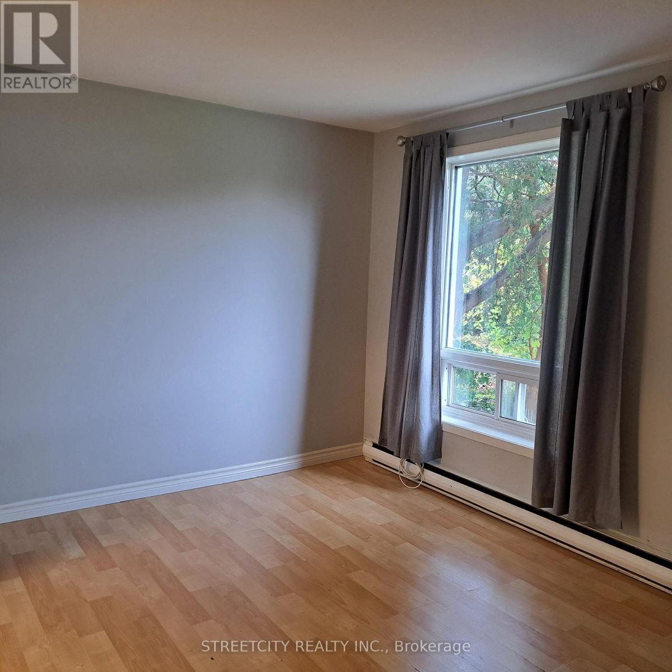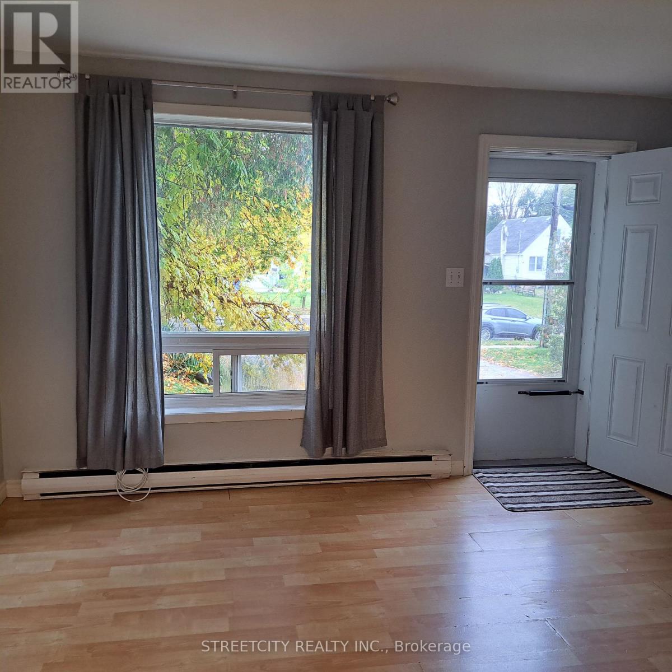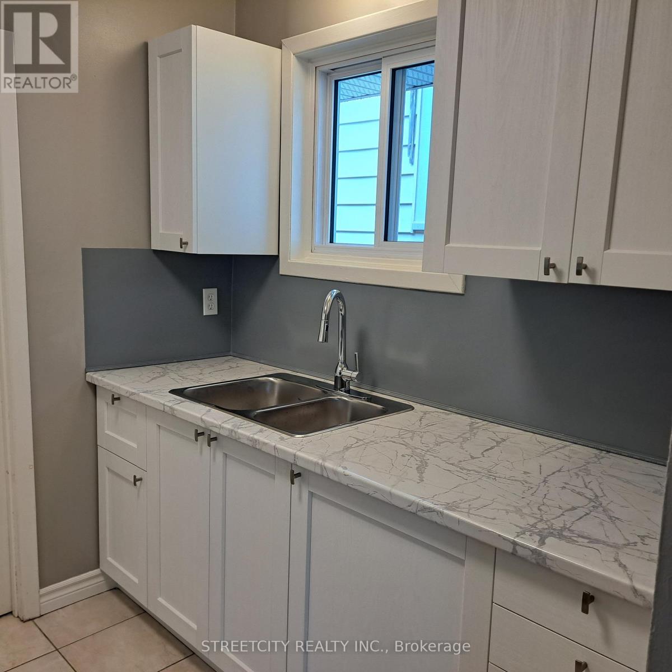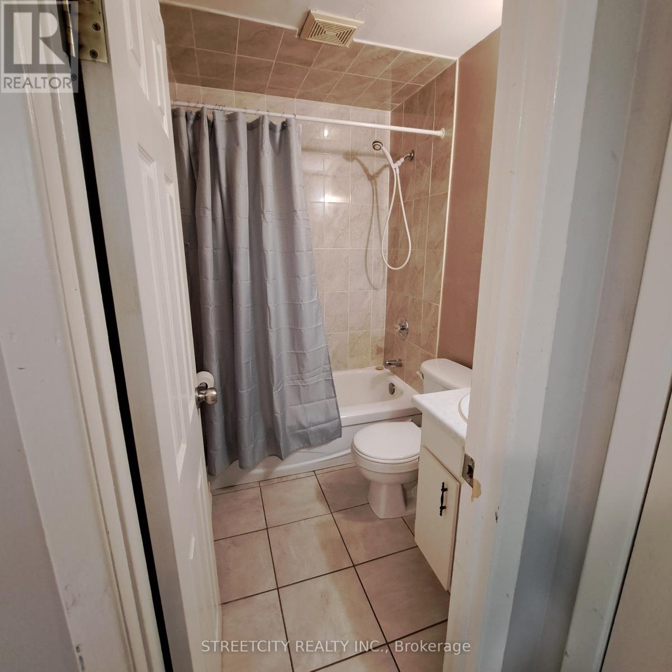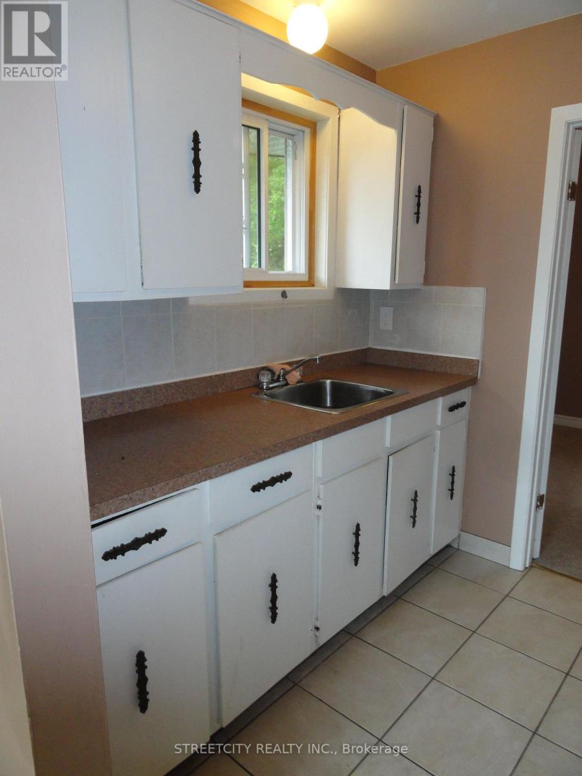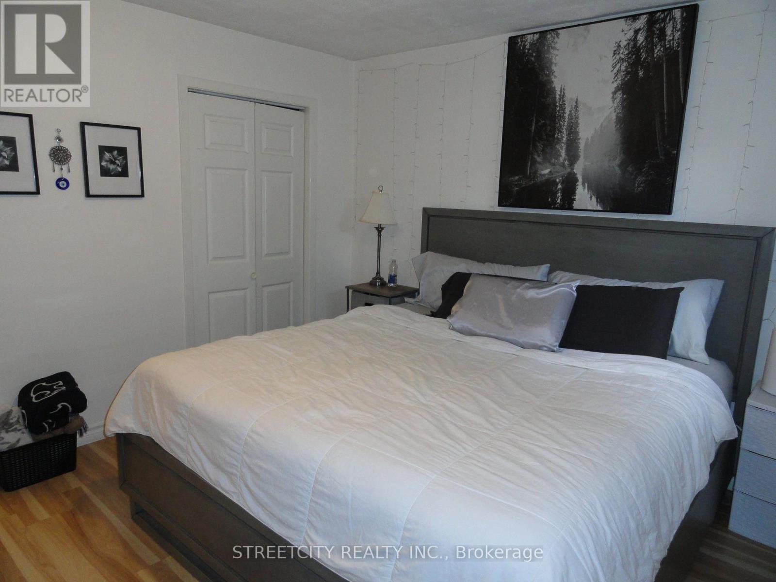155 Chesterfield Avenue, London South (South I), Ontario N5Z 3N3 (28278826)
155 Chesterfield Avenue London South, Ontario N5Z 3N3
$449,000
Licensed Legal Triplex. 2 - 1 Bedroom units and 1 - 2 Bedroom unit. Excellent location fronting on a quiet dead end street and backing onto green space. All units are on ground floor or above and all have large bright windows, with individual electric meters & owned water heaters. Replacement windows(2013), exterior doors(2014), roof shingles (2018) ,all siding removed, insulation added & new siding, soffit & eaves installed (2014), offering a significant savings to tenants on hydro costs. Updated kitchens in Unit B (2023) and unit C(2024). This property has been well maintained by the current owners for the last 10+ years. Owner pays for water, insurance, and property taxes. Close to schools, LHSC and bus. 24 hours notice for showings is a must. Parking for 3 + cars. Excellent tenants. All tenants on a month to month tenancy. All rents are below market value. Units A & B are mirror images of each other. Unit C is 2 bedroom. Rents= A. $840.00, B. $920.00, C. $1077.00 Expenses $453.17 (Water, Insurance, Property Taxes. All numbers are per month. (id:60297)
Property Details
| MLS® Number | X12132746 |
| Property Type | Multi-family |
| Community Name | South I |
| EquipmentType | None |
| ParkingSpaceTotal | 5 |
| RentalEquipmentType | None |
Building
| BathroomTotal | 3 |
| BedroomsAboveGround | 4 |
| BedroomsTotal | 4 |
| Age | 51 To 99 Years |
| Appliances | Microwave, Range, Stove, Water Heater, Refrigerator |
| ArchitecturalStyle | Raised Bungalow |
| BasementFeatures | Walk Out |
| BasementType | N/a |
| ExteriorFinish | Vinyl Siding |
| FoundationType | Block |
| HeatingFuel | Electric |
| HeatingType | Baseboard Heaters |
| StoriesTotal | 1 |
| SizeInterior | 1500 - 2000 Sqft |
| Type | Triplex |
| UtilityWater | Municipal Water |
Parking
| No Garage |
Land
| Acreage | No |
| Sewer | Sanitary Sewer |
| SizeDepth | 180 Ft |
| SizeFrontage | 40 Ft |
| SizeIrregular | 40 X 180 Ft |
| SizeTotalText | 40 X 180 Ft |
| ZoningDescription | R2-2 |
Rooms
| Level | Type | Length | Width | Dimensions |
|---|---|---|---|---|
| Lower Level | Dining Room | 3.05 m | 3.81 m | 3.05 m x 3.81 m |
| Lower Level | Bedroom | 3.35 m | 3.65 m | 3.35 m x 3.65 m |
| Lower Level | Bedroom | 3.65 m | 2.92 m | 3.65 m x 2.92 m |
| Lower Level | Laundry Room | 2.29 m | 1.52 m | 2.29 m x 1.52 m |
| Lower Level | Living Room | 4.57 m | 3.41 m | 4.57 m x 3.41 m |
| Lower Level | Kitchen | 2.38 m | 2 m | 2.38 m x 2 m |
| Upper Level | Living Room | 4.27 m | 3.2 m | 4.27 m x 3.2 m |
| Upper Level | Kitchen | 2.62 m | 2.41 m | 2.62 m x 2.41 m |
| Upper Level | Bedroom | 3.6 m | 2.74 m | 3.6 m x 2.74 m |
| Upper Level | Living Room | 4.27 m | 3.2 m | 4.27 m x 3.2 m |
| Upper Level | Kitchen | 2.62 m | 2.41 m | 2.62 m x 2.41 m |
| Upper Level | Bedroom | 3.6 m | 2.74 m | 3.6 m x 2.74 m |
Utilities
| Cable | Installed |
| Electricity | Installed |
| Sewer | Installed |
https://www.realtor.ca/real-estate/28278826/155-chesterfield-avenue-london-south-south-i-south-i
Interested?
Contact us for more information
Heather Arnott
Salesperson
519 York Street
London, Ontario N6B 1R4
THINKING OF SELLING or BUYING?
We Get You Moving!
Contact Us

About Steve & Julia
With over 40 years of combined experience, we are dedicated to helping you find your dream home with personalized service and expertise.
© 2025 Wiggett Properties. All Rights Reserved. | Made with ❤️ by Jet Branding
