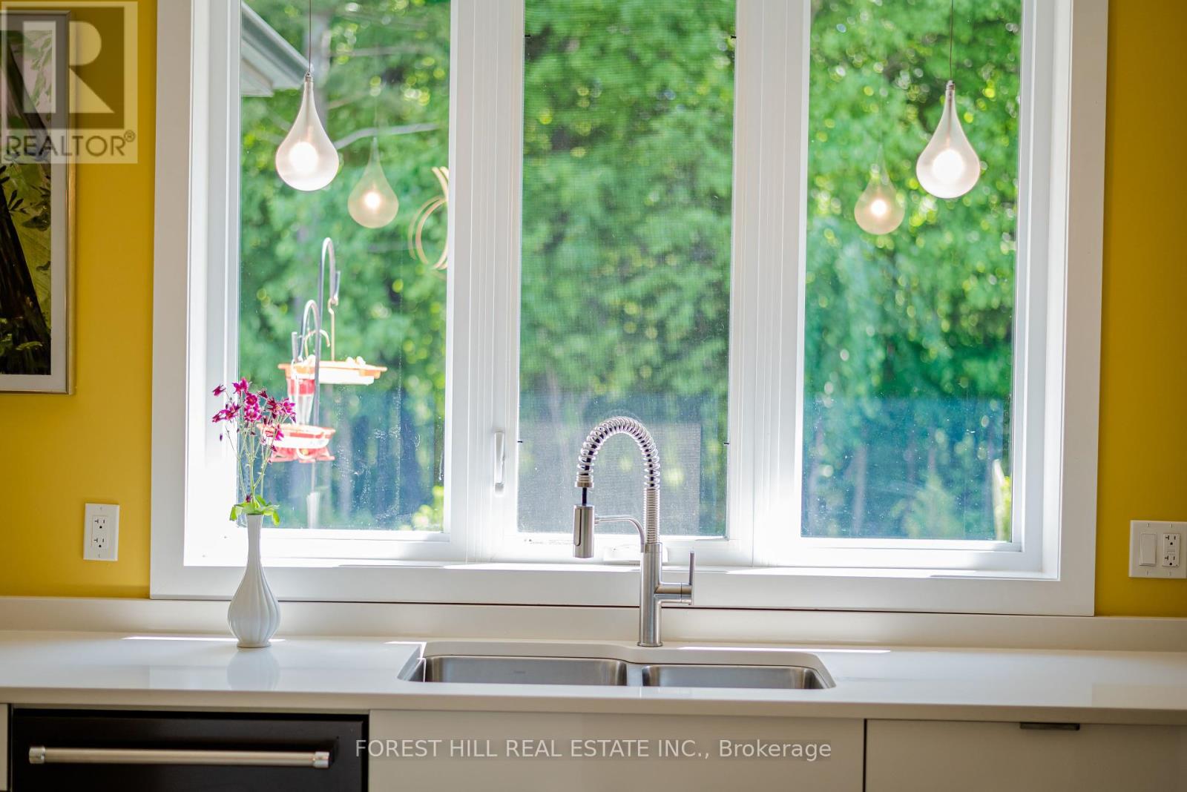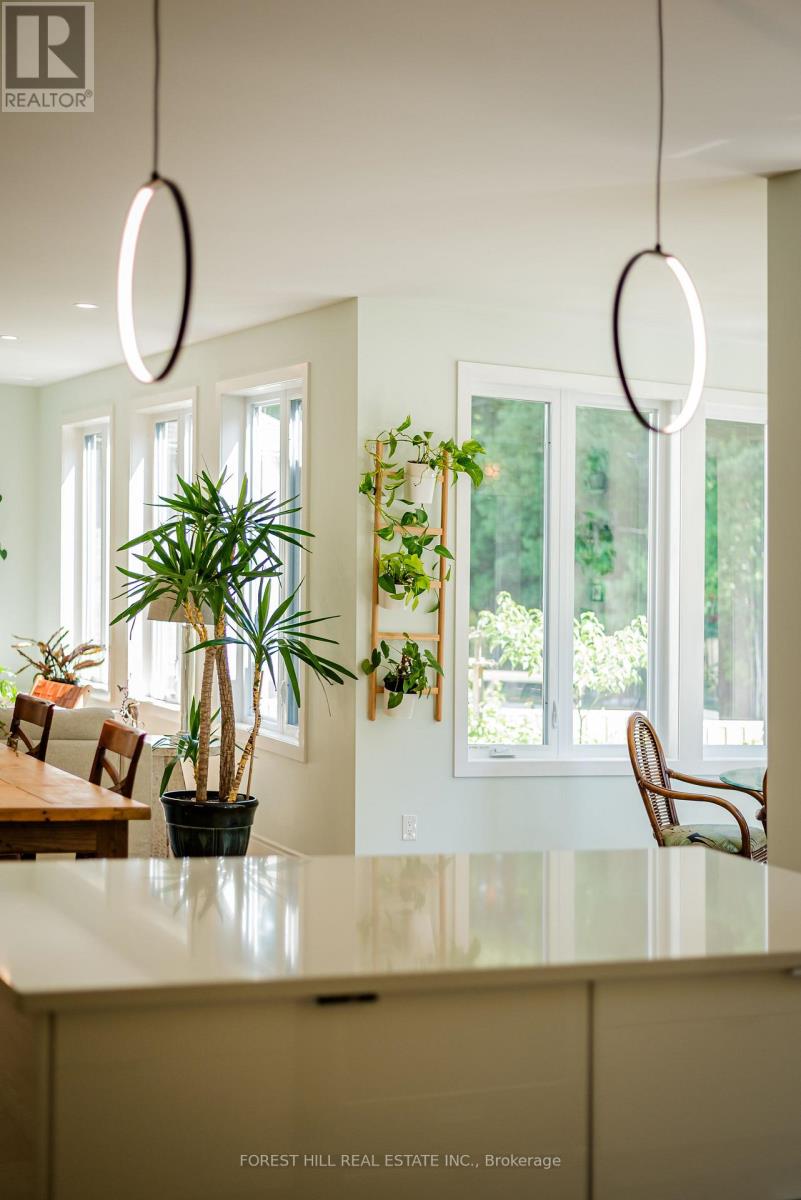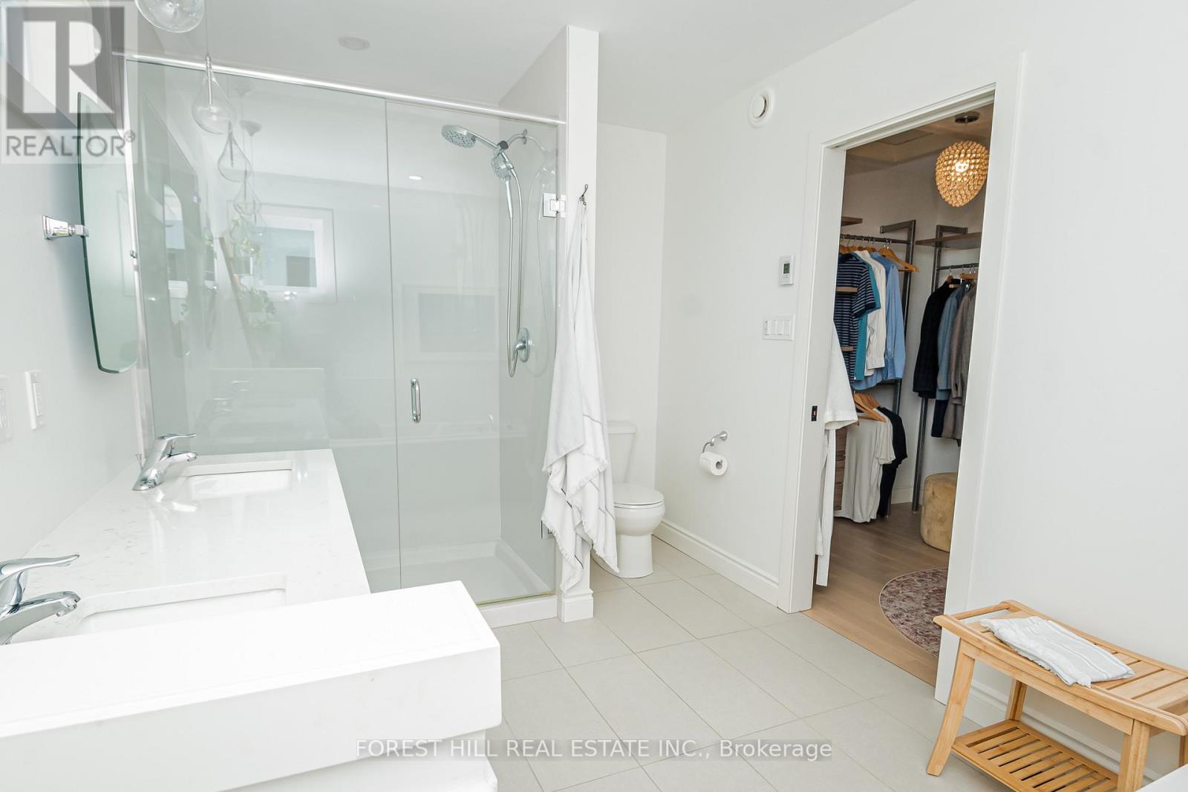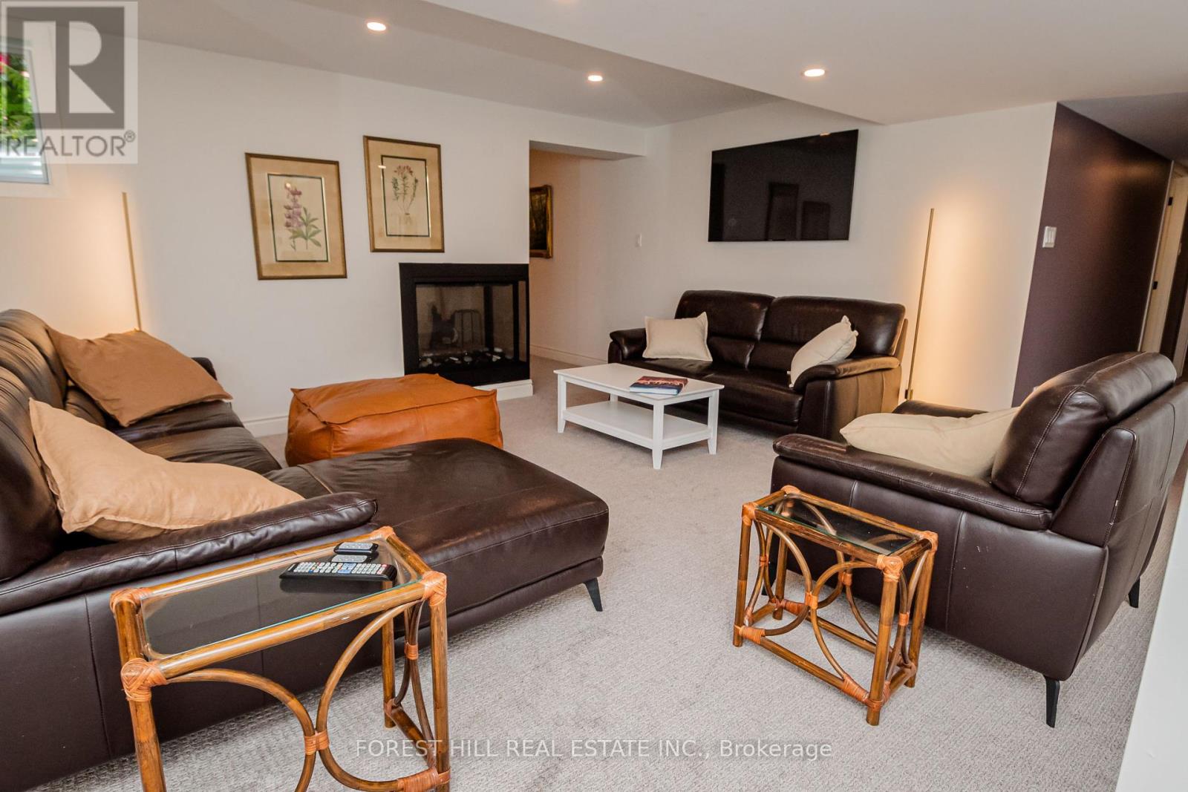156 Elliott Trail, Thames Centre (Thorndale), Ontario N0M 2P0 (28049916)
156 Elliott Trail Thames Centre, Ontario N0M 2P0
$1,349,900
One-of-a-kind property, architecturally designed with clean lines, warm wood accents and premium classic contemporary finishes, this magnificent custom built home, offers a unique and serene living experience. The open floor plan seamlessly integrates indoor and outdoor living. Nestled amidst a lush forest, this property features a stunning pool, hot tub and a backyard brimming with fruit trees and berries of every kind.Expansive windows throughout the house provide breathtaking views of the surrounding forest and flood the interior with natural light. Spacious and airy, the living room features a cozy wood burning fireplace. The gourmet kitchen complete with butler's pantry, is equipped with high-end stainless steel appliances, quartz countertops, and a large island perfect for gatherings. A dedicated home office space provides a quiet and inspiring environment for remote work. All bedrooms in this home have their own bathroom! The primary suite is a true retreat with a walk-through closet leading to a spa-like ensuite bathroom with heated floors. Fully finished basement with an additional bedroom and a 3-sided gas fireplace. *Outdoor Oasis* The backyard is a horticultural haven with every imaginable fruit tree and berry bush. The sparkling pool and hot tub are perfect for relaxation and entertaining, set against the backdrop of the tranquil forest. *Forest Views* Enjoy the serenity of nature from every angle. The property is surrounded by mature trees, offering privacy and a peaceful atmosphere. Ample parking space with a three-car garage and additional driveway space for guests.Built by Dick Masse Homes Ltd.. Don't miss the opportunity to make this one-of-a-kind property your own.. Schedule a viewing today and experience the perfect blend of elegance, comfort, and natural beauty. (id:60297)
Property Details
| MLS® Number | X12030739 |
| Property Type | Single Family |
| Community Name | Thorndale |
| AmenitiesNearBy | Schools |
| CommunityFeatures | Community Centre |
| EquipmentType | None |
| Features | Wooded Area, Conservation/green Belt, Lighting, Sump Pump |
| ParkingSpaceTotal | 8 |
| PoolType | Inground Pool |
| RentalEquipmentType | None |
| Structure | Deck, Patio(s) |
| ViewType | View |
Building
| BathroomTotal | 5 |
| BedroomsAboveGround | 4 |
| BedroomsBelowGround | 1 |
| BedroomsTotal | 5 |
| Age | 6 To 15 Years |
| Amenities | Fireplace(s) |
| Appliances | Hot Tub, Garage Door Opener Remote(s), Oven - Built-in, Water Heater - Tankless, Water Heater, Water Softener, Dishwasher, Dryer, Garage Door Opener, Hood Fan, Stove, Washer, Refrigerator |
| BasementDevelopment | Finished |
| BasementType | Full (finished) |
| ConstructionStatus | Insulation Upgraded |
| ConstructionStyleAttachment | Detached |
| CoolingType | Central Air Conditioning, Air Exchanger, Ventilation System |
| ExteriorFinish | Stone, Stucco |
| FireProtection | Security System, Smoke Detectors |
| FireplacePresent | Yes |
| FireplaceTotal | 2 |
| FlooringType | Wood |
| FoundationType | Poured Concrete |
| HalfBathTotal | 1 |
| HeatingFuel | Natural Gas |
| HeatingType | Forced Air |
| StoriesTotal | 2 |
| SizeInterior | 3499.9705 - 4999.958 Sqft |
| Type | House |
| UtilityWater | Municipal Water |
Parking
| Attached Garage | |
| Garage |
Land
| Acreage | No |
| FenceType | Fenced Yard |
| LandAmenities | Schools |
| LandscapeFeatures | Landscaped |
| Sewer | Sanitary Sewer |
| SizeDepth | 131 Ft ,2 In |
| SizeFrontage | 72 Ft ,2 In |
| SizeIrregular | 72.2 X 131.2 Ft |
| SizeTotalText | 72.2 X 131.2 Ft|under 1/2 Acre |
| ZoningDescription | R1-10 |
Rooms
| Level | Type | Length | Width | Dimensions |
|---|---|---|---|---|
| Second Level | Bathroom | 2.54 m | 3.96 m | 2.54 m x 3.96 m |
| Second Level | Bedroom 2 | 4.5 m | 3.45 m | 4.5 m x 3.45 m |
| Second Level | Bedroom 3 | 3.73 m | 3.45 m | 3.73 m x 3.45 m |
| Second Level | Bathroom | 3.43 m | 1.83 m | 3.43 m x 1.83 m |
| Second Level | Bedroom 4 | 4.34 m | 3.2 m | 4.34 m x 3.2 m |
| Second Level | Bathroom | 2.18 m | 2.57 m | 2.18 m x 2.57 m |
| Second Level | Laundry Room | 1.96 m | 2.57 m | 1.96 m x 2.57 m |
| Second Level | Primary Bedroom | 7.35 m | 4.01 m | 7.35 m x 4.01 m |
| Basement | Recreational, Games Room | 4.55 m | 5.79 m | 4.55 m x 5.79 m |
| Basement | Sitting Room | 2.59 m | 3.12 m | 2.59 m x 3.12 m |
| Basement | Bedroom 5 | 3.99 m | 3.89 m | 3.99 m x 3.89 m |
| Basement | Bathroom | 3.33 m | 3.33 m | 3.33 m x 3.33 m |
| Main Level | Foyer | 4.88 m | 2.57 m | 4.88 m x 2.57 m |
| Main Level | Office | 3.33 m | 2.74 m | 3.33 m x 2.74 m |
| Main Level | Dining Room | 3.35 m | 3.15 m | 3.35 m x 3.15 m |
| Main Level | Great Room | 4.42 m | 6.1 m | 4.42 m x 6.1 m |
| Main Level | Kitchen | 4.44 m | 6.71 m | 4.44 m x 6.71 m |
| Main Level | Pantry | 1.45 m | 2.44 m | 1.45 m x 2.44 m |
| Main Level | Sitting Room | 3.33 m | 3.02 m | 3.33 m x 3.02 m |
| Main Level | Mud Room | 3.25 m | 1.85 m | 3.25 m x 1.85 m |
| Main Level | Bathroom | 1.52 m | 1.57 m | 1.52 m x 1.57 m |
https://www.realtor.ca/real-estate/28049916/156-elliott-trail-thames-centre-thorndale-thorndale
Interested?
Contact us for more information
Denise Altan
Broker
1-15 Lesmill Street
Toronto, Ontario M3T 2T3
THINKING OF SELLING or BUYING?
We Get You Moving!
Contact Us

About Steve & Julia
With over 40 years of combined experience, we are dedicated to helping you find your dream home with personalized service and expertise.
© 2025 Wiggett Properties. All Rights Reserved. | Made with ❤️ by Jet Branding







































