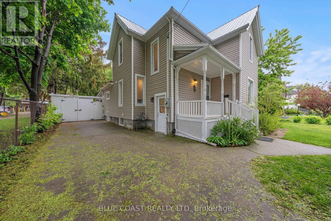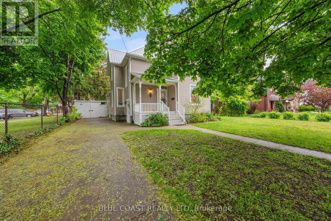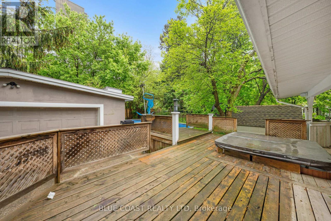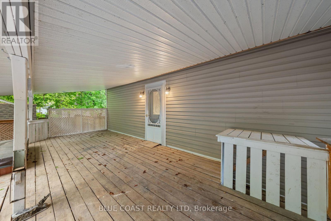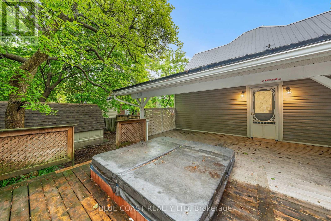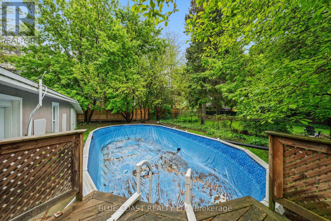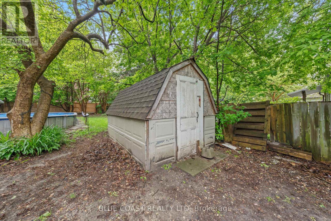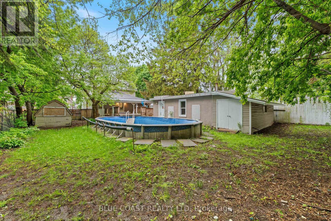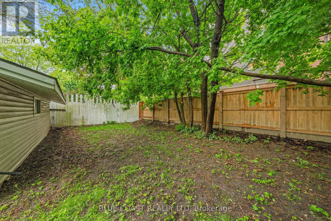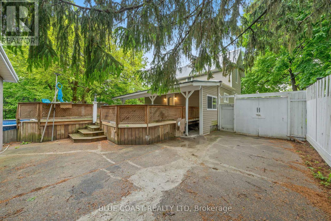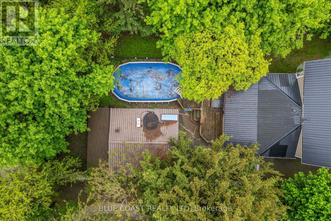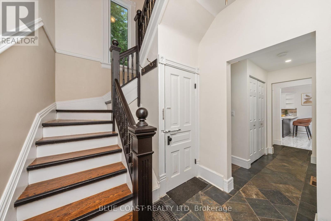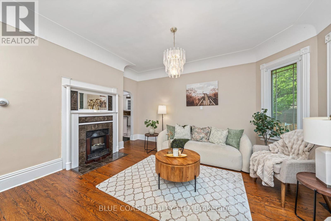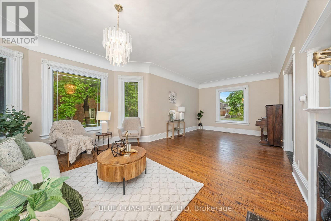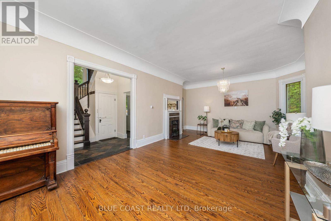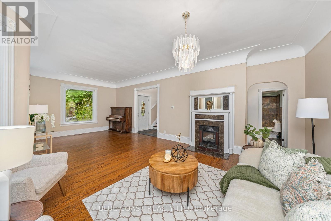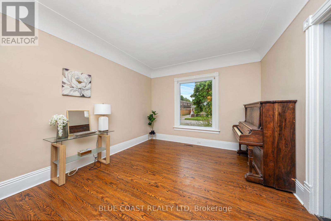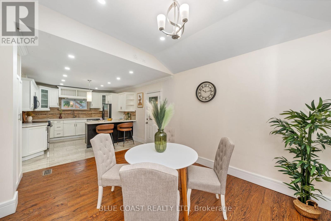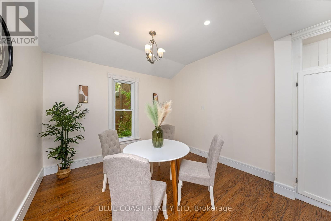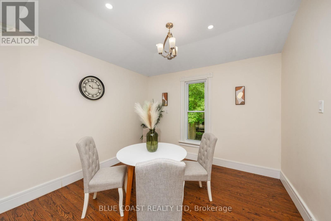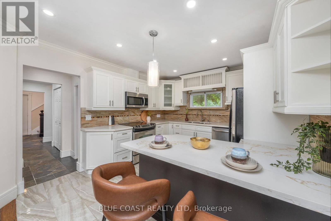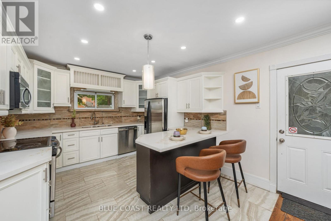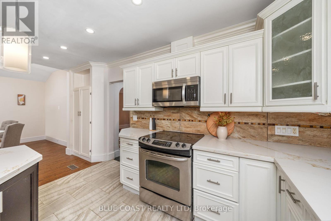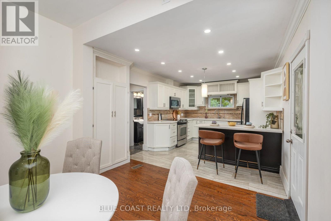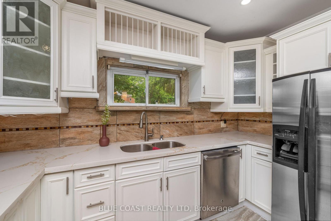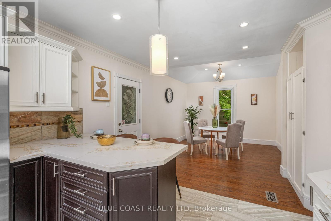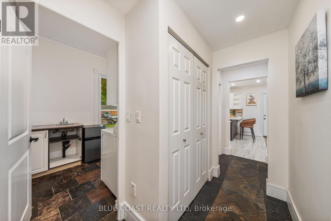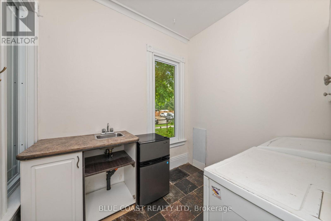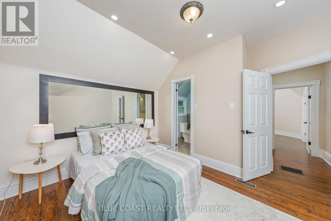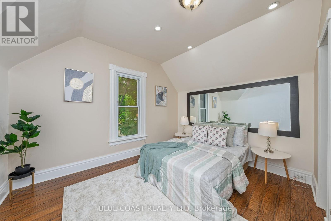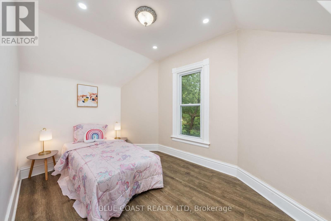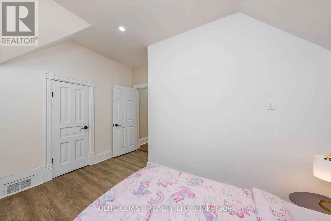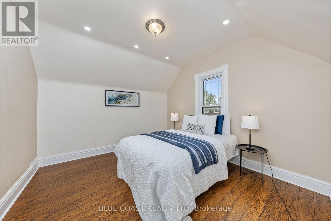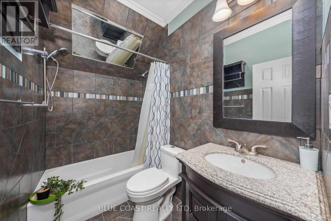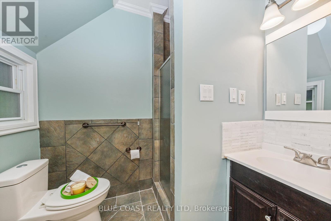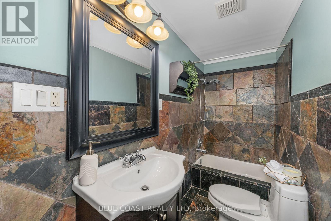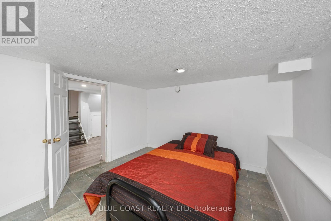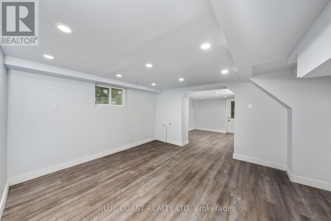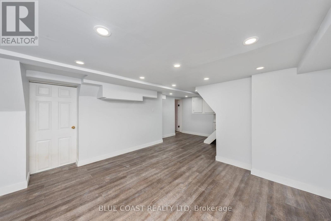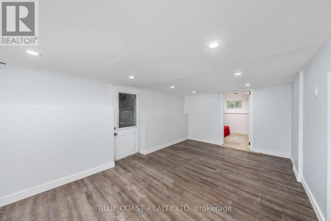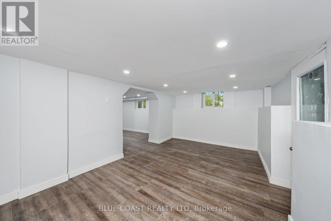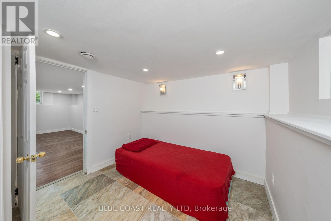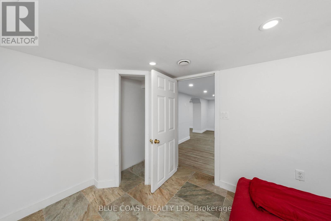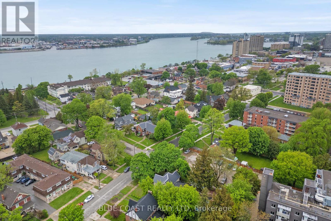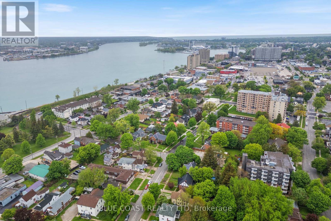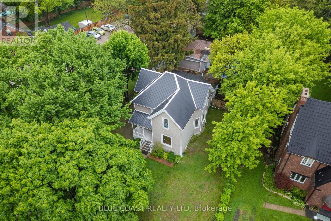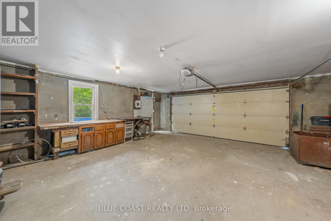156 Queen Street, Sarnia, Ontario N7T 2R1 (28614840)
156 Queen Street Sarnia, Ontario N7T 2R1
$484,900
Welcome to 156 Queen Street - a beautifully maintained and spacious home nestled in a desirable Sarnia neighbourhood with matured trees and just steps from the waterfront. This charming 3+2 bedroom, 3 full bathroom home offers comfort, functionality and exceptional value. Inside, you'll find a bright and inviting main floor with three generous bedrooms and an open-concept living and dining area, perfect for family living or entertaining. The fully finished basement with a separate entrance adds incredible versatility, featuring two additional bedrooms and a large rec room - ideal for in-laws or guests. Enjoy the convenience of a double car detached garage and ample driveway parking. Located close to scenic parks, shopping and all the amenities of Sarnia's vibrant waterfront. Don't miss your chance to own this versatile and well-located home- perfect for growing families looking to upsize or those looking for multi-generational living. (id:60297)
Property Details
| MLS® Number | X12289301 |
| Property Type | Single Family |
| Community Name | Sarnia |
| Features | Irregular Lot Size |
| ParkingSpaceTotal | 6 |
| PoolType | Above Ground Pool |
Building
| BathroomTotal | 3 |
| BedroomsAboveGround | 3 |
| BedroomsBelowGround | 1 |
| BedroomsTotal | 4 |
| Age | 100+ Years |
| Appliances | Hot Tub, Water Heater, Central Vacuum, Dishwasher, Dryer, Microwave, Hood Fan, Stove, Washer, Refrigerator |
| BasementDevelopment | Finished |
| BasementType | Full (finished) |
| ConstructionStyleAttachment | Detached |
| CoolingType | Central Air Conditioning |
| ExteriorFinish | Vinyl Siding |
| FoundationType | Block |
| HeatingFuel | Natural Gas |
| HeatingType | Forced Air |
| StoriesTotal | 2 |
| SizeInterior | 1500 - 2000 Sqft |
| Type | House |
| UtilityWater | Municipal Water |
Parking
| Detached Garage | |
| Garage |
Land
| Acreage | No |
| Sewer | Sanitary Sewer |
| SizeDepth | 154 Ft |
| SizeFrontage | 62 Ft ,7 In |
| SizeIrregular | 62.6 X 154 Ft |
| SizeTotalText | 62.6 X 154 Ft |
| ZoningDescription | R4 |
Rooms
| Level | Type | Length | Width | Dimensions |
|---|---|---|---|---|
| Second Level | Bedroom | 3.09 m | 3.39 m | 3.09 m x 3.39 m |
| Second Level | Bedroom 2 | 3.69 m | 3.9 m | 3.69 m x 3.9 m |
| Second Level | Bedroom 3 | 3.87 m | 3.09 m | 3.87 m x 3.09 m |
| Basement | Bedroom 5 | 2.47 m | 3.17 m | 2.47 m x 3.17 m |
| Basement | Other | 4.88 m | 3.26 m | 4.88 m x 3.26 m |
| Basement | Utility Room | 4.7 m | 3.38 m | 4.7 m x 3.38 m |
| Basement | Recreational, Games Room | 3.99 m | 6.22 m | 3.99 m x 6.22 m |
| Basement | Bedroom 4 | 3.29 m | 3.17 m | 3.29 m x 3.17 m |
| Main Level | Living Room | 5.09 m | 7.65 m | 5.09 m x 7.65 m |
| Main Level | Kitchen | 2.78 m | 3.26 m | 2.78 m x 3.26 m |
| Main Level | Laundry Room | 2.13 m | 2.59 m | 2.13 m x 2.59 m |
| Main Level | Dining Room | 5.3 m | 3.29 m | 5.3 m x 3.29 m |
https://www.realtor.ca/real-estate/28614840/156-queen-street-sarnia-sarnia
Interested?
Contact us for more information
Sean Delano Ryan
Broker of Record
410 Front Street North
Sarnia, Ontario N7T 5S9
THINKING OF SELLING or BUYING?
We Get You Moving!
Contact Us

About Steve & Julia
With over 40 years of combined experience, we are dedicated to helping you find your dream home with personalized service and expertise.
© 2025 Wiggett Properties. All Rights Reserved. | Made with ❤️ by Jet Branding
