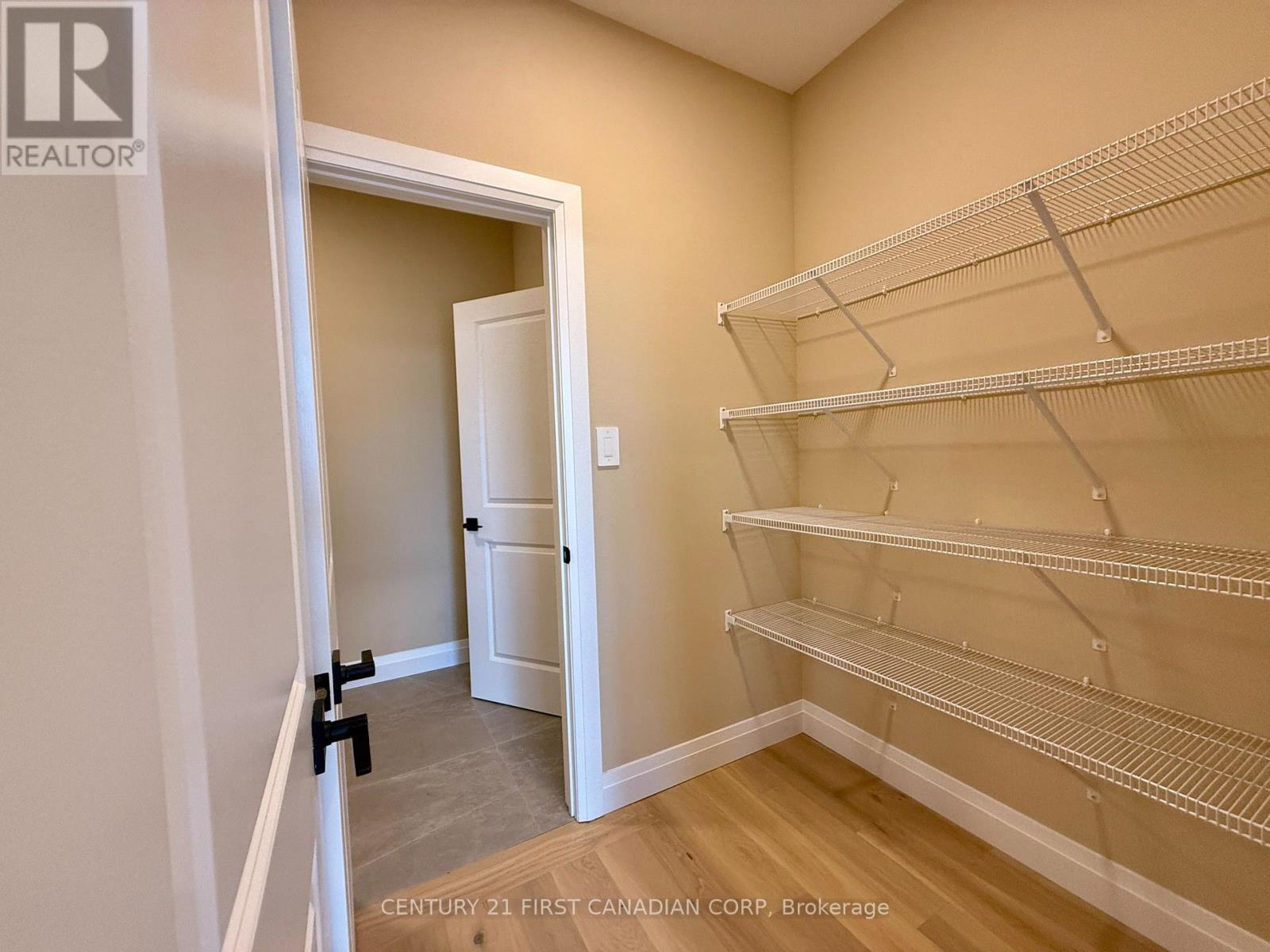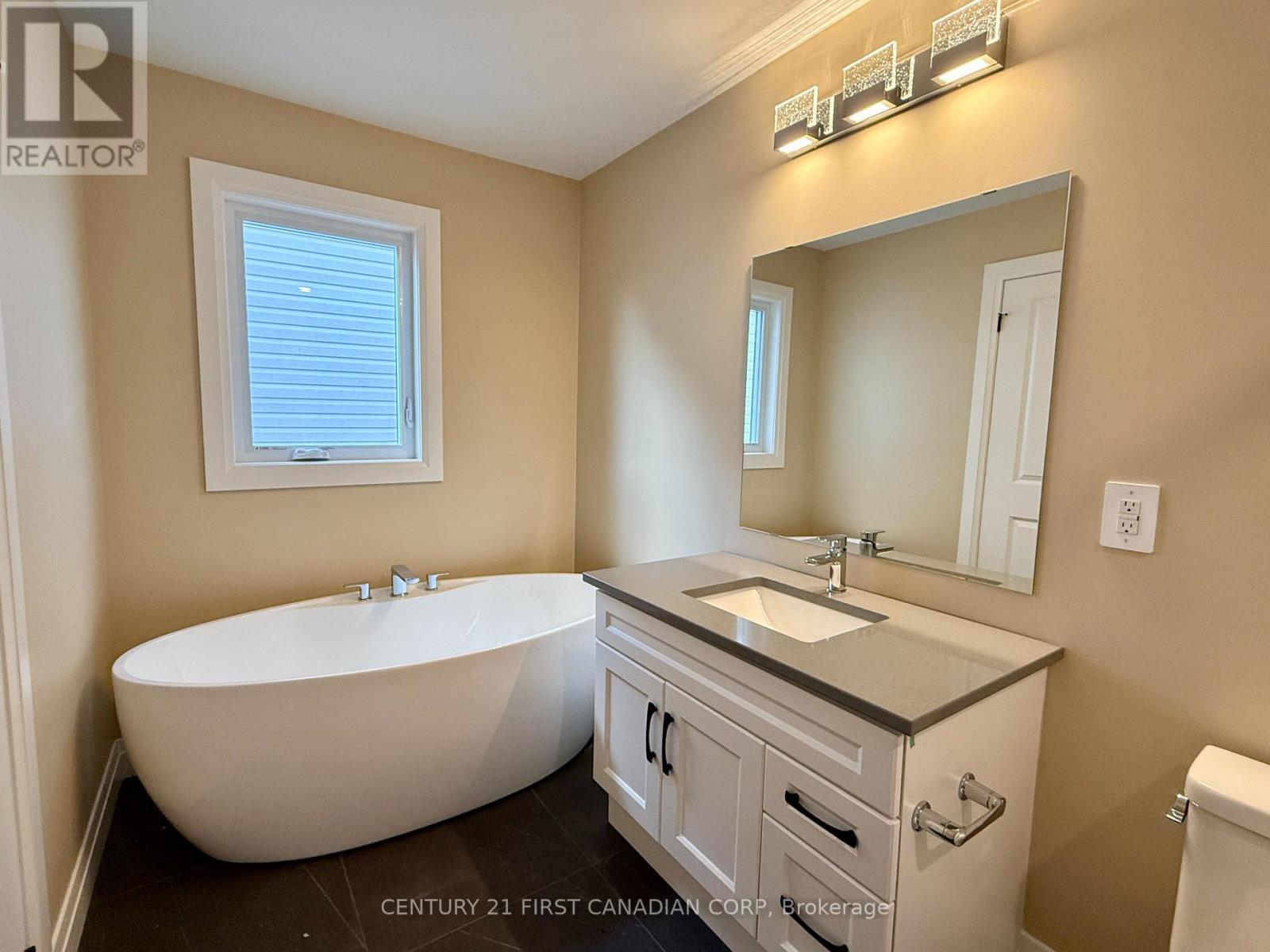1561 Wright Crescent, London, Ontario N6G 5B6 (27635731)
1561 Wright Crescent London, Ontario N6G 5B6
$3,300 Monthly
A New contemporary, and spacious 4 bedrooms, 3.5 bathrooms the detached home size of 2151 sqft. This open-concept layout offers functionality and style, featuring 9-foot ceilings and hardwood flooring on the main floor. The chef's kitchen includes granite countertops, stainless steel appliances will be supplied, and a pantry and mud room add more convenience. A large, inviting living room provides the perfect space for entertaining. Convenient second-floor laundry room. The primary bedroom boasts a walk-in closet and a 4-piece ensuite bath. There are three more generously sized bedrooms and 2 more full bathrooms upstairs. A high ceiling spacious basement can be a nice Gym. Energy efficiency furnace, A/C and hot water tank. Located in a fantastic area close to amenities, schools, shopping, restaurants, parks, and transit. (id:60297)
Property Details
| MLS® Number | X10416310 |
| Property Type | Single Family |
| Community Name | North S |
| AmenitiesNearBy | Park, Public Transit, Schools |
| CommunityFeatures | School Bus |
| ParkingSpaceTotal | 4 |
| ViewType | View |
Building
| BathroomTotal | 4 |
| BedroomsAboveGround | 4 |
| BedroomsTotal | 4 |
| Appliances | Water Heater, Water Meter, Dishwasher, Dryer, Microwave, Range, Refrigerator, Stove, Washer |
| BasementDevelopment | Unfinished |
| BasementType | N/a (unfinished) |
| CeilingType | Suspended Ceiling |
| ConstructionStyleAttachment | Detached |
| CoolingType | Central Air Conditioning, Ventilation System |
| ExteriorFinish | Brick |
| FlooringType | Hardwood, Tile |
| FoundationType | Concrete |
| HalfBathTotal | 1 |
| HeatingFuel | Natural Gas |
| HeatingType | Forced Air |
| StoriesTotal | 2 |
| SizeInterior | 1999.983 - 2499.9795 Sqft |
| Type | House |
| UtilityWater | Municipal Water |
Parking
| Attached Garage |
Land
| Acreage | No |
| LandAmenities | Park, Public Transit, Schools |
| Sewer | Sanitary Sewer |
| SizeDepth | 113 Ft ,8 In |
| SizeFrontage | 37 Ft ,2 In |
| SizeIrregular | 37.2 X 113.7 Ft |
| SizeTotalText | 37.2 X 113.7 Ft |
Rooms
| Level | Type | Length | Width | Dimensions |
|---|---|---|---|---|
| Second Level | Bedroom 4 | 3.7 m | 3.2 m | 3.7 m x 3.2 m |
| Second Level | Primary Bedroom | 5.2 m | 4.9 m | 5.2 m x 4.9 m |
| Second Level | Laundry Room | 1.8 m | 1.8 m | 1.8 m x 1.8 m |
| Second Level | Bedroom 2 | 3.3 m | 3.4 m | 3.3 m x 3.4 m |
| Second Level | Bedroom 3 | 3.3 m | 3.8 m | 3.3 m x 3.8 m |
| Main Level | Living Room | 4.2 m | 4.3 m | 4.2 m x 4.3 m |
| Main Level | Dining Room | 3 m | 4.3 m | 3 m x 4.3 m |
| Main Level | Kitchen | 4.9 m | 3.8 m | 4.9 m x 3.8 m |
| Main Level | Pantry | 1.6 m | 2 m | 1.6 m x 2 m |
| Main Level | Bathroom | 1.6 m | 2 m | 1.6 m x 2 m |
| Main Level | Mud Room | 1.6 m | 4 m | 1.6 m x 4 m |
https://www.realtor.ca/real-estate/27635731/1561-wright-crescent-london-north-s
Interested?
Contact us for more information
Rebecca Sun
Salesperson
420 York Street
London, Ontario N6B 1R1
THINKING OF SELLING or BUYING?
Let’s start the conversation.
Contact Us

Important Links
About Steve & Julia
With over 40 years of combined experience, we are dedicated to helping you find your dream home with personalized service and expertise.
© 2024 Wiggett Properties. All Rights Reserved. | Made with ❤️ by Jet Branding

























