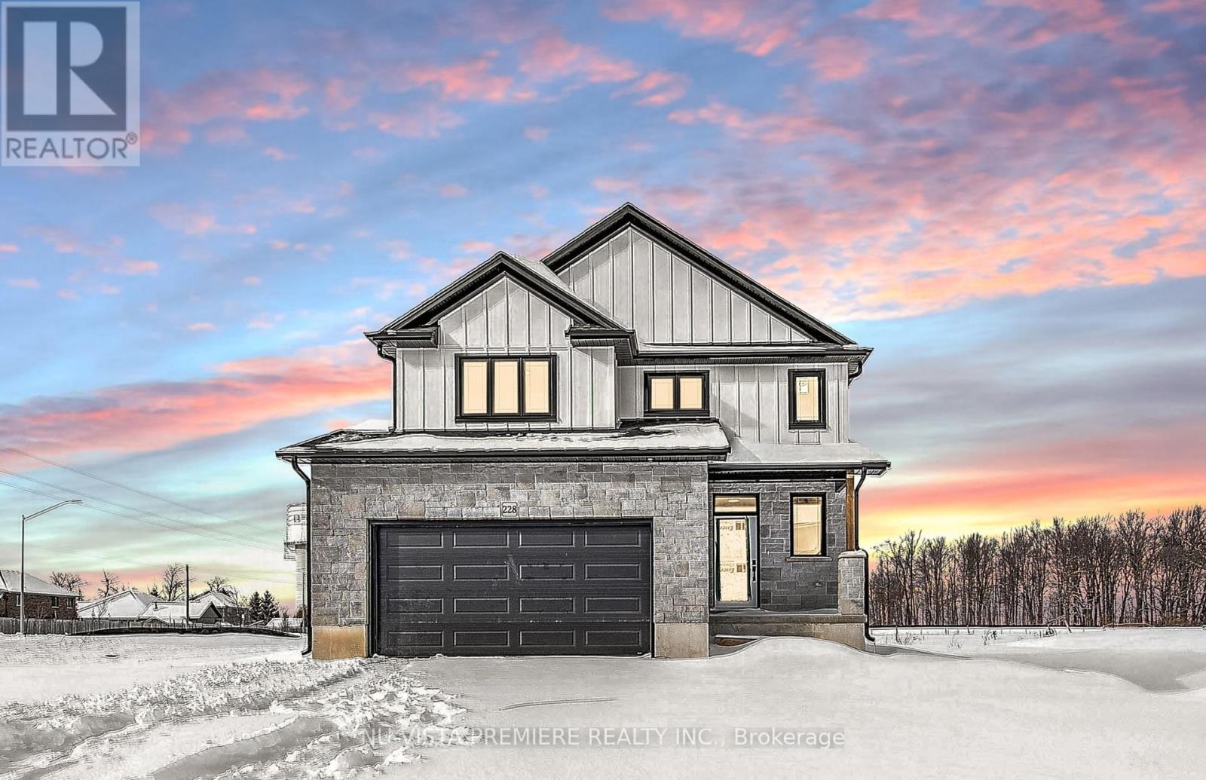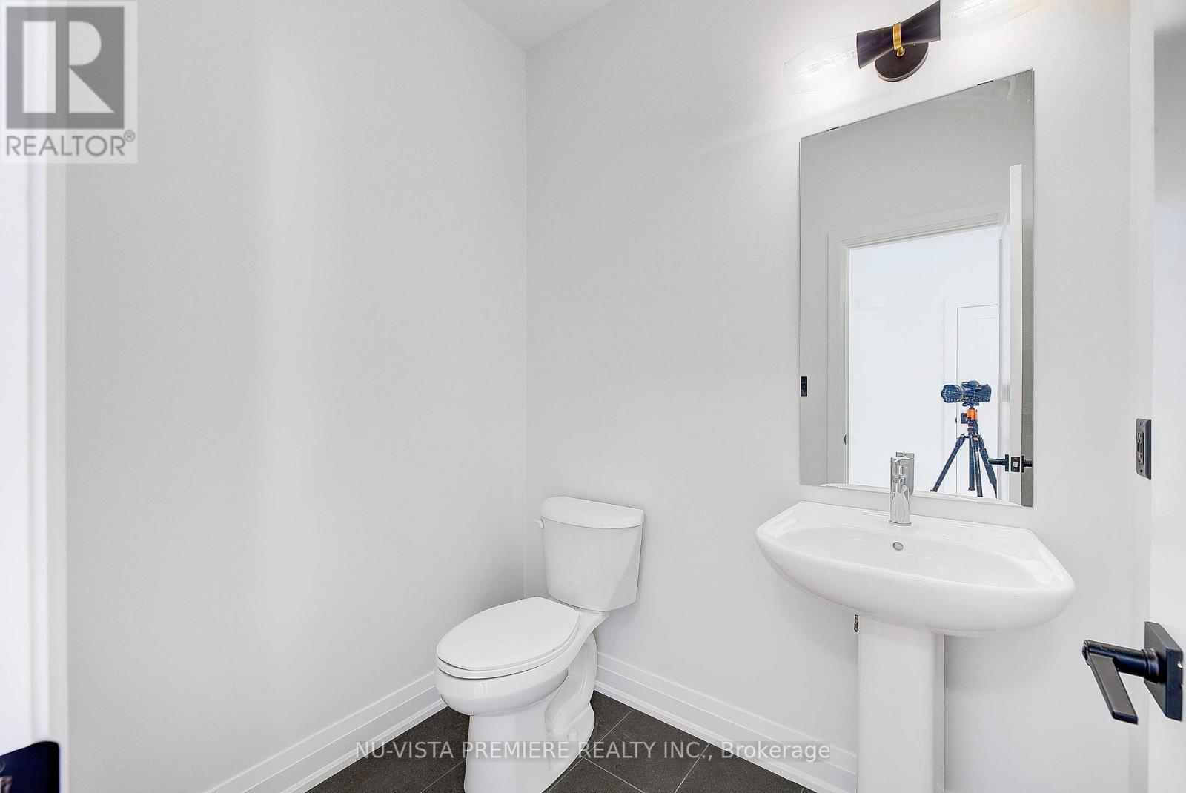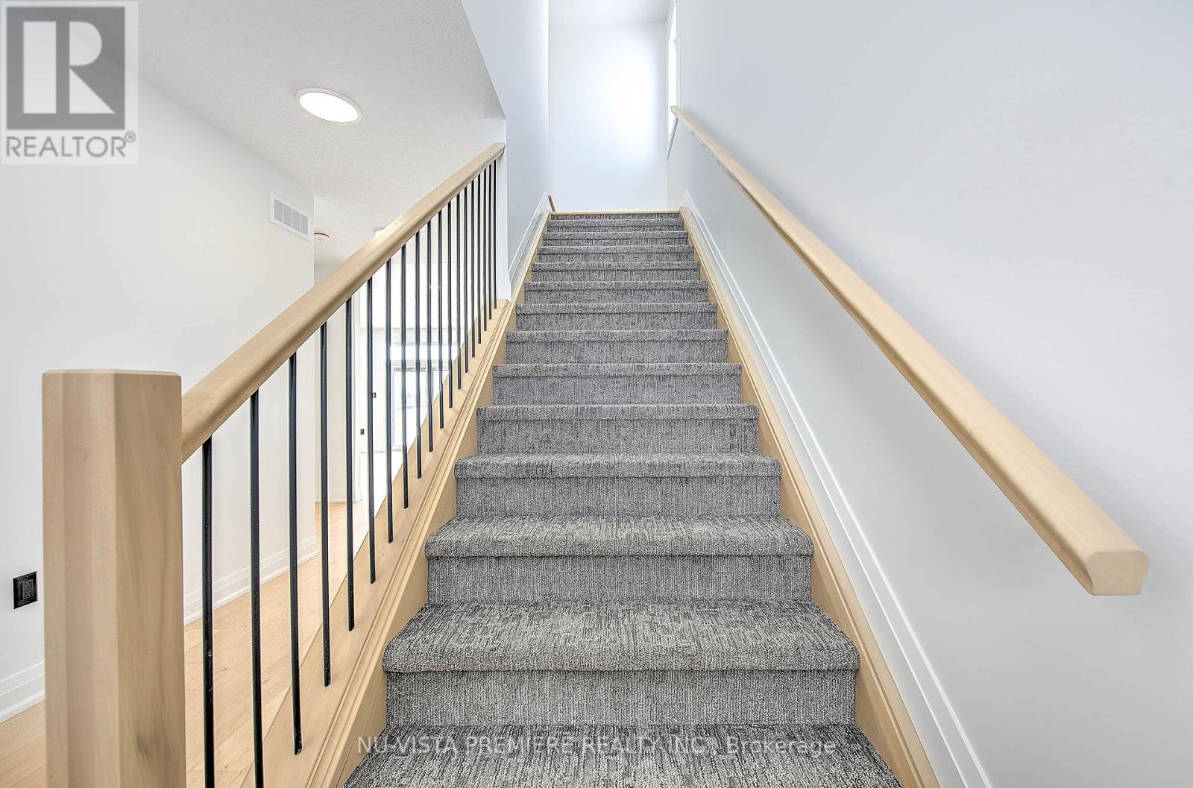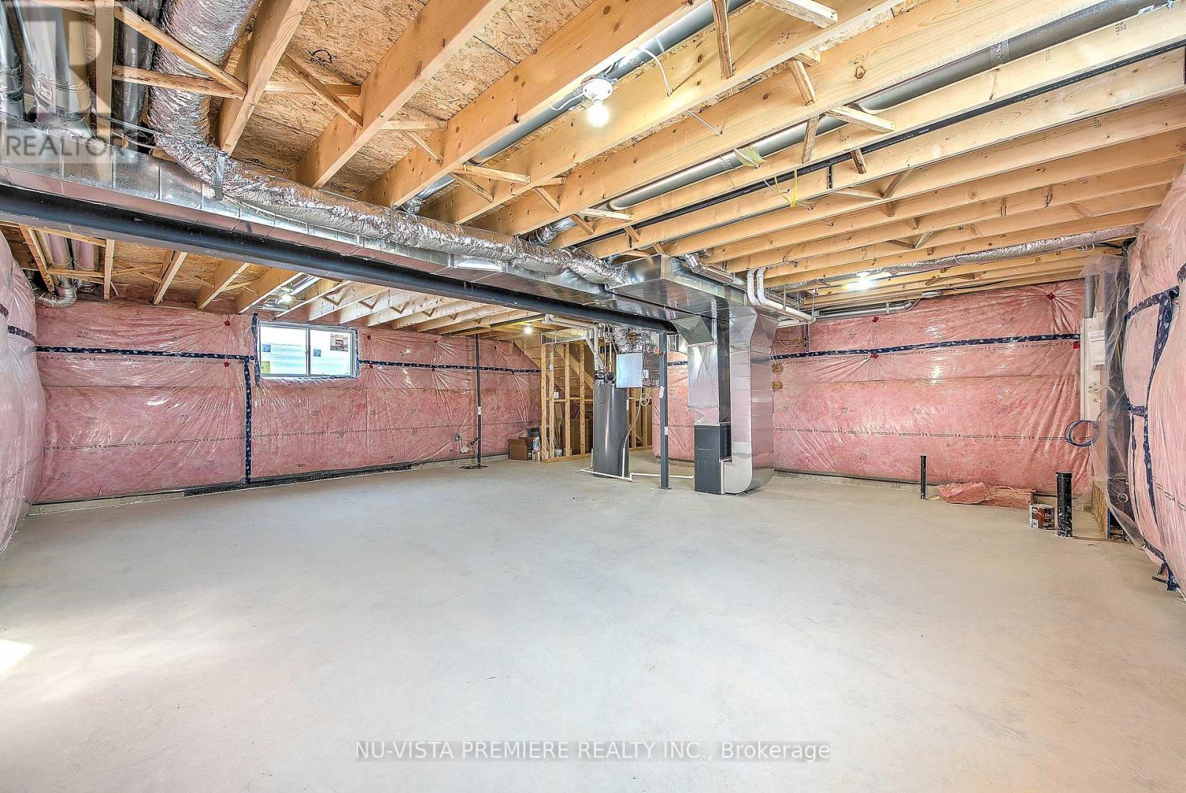157 Holloway Trail, Middlesex Centre (Ilderton), Ontario N0M 2A0 (28059465)
157 Holloway Trail Middlesex Centre, Ontario N0M 2A0
$799,900
This beautiful home presented by Richfield Custom Homes is currently under construction. This two-storey 1,889sqft home features engineered hardwood throughout the entire main floor. The main floor includes 9 foot ceilings, a luxury kitchen, dinette and a spacious living room. This home also has separate entrance to the unfinished basement, perfect for anyone who wants an in-law suite with private access! Our second story showcases a beautiful primary bedroom with a large walk-in closet and ensuite bathroom. Upstairs you will also find two additional bedrooms and the main bathroom as well as a second floor laundry room. Please note this home is currently under construction, the photos and virtual tour attached to this listing are from a previously built spec home and may show upgrades/finishes not included at base price. (id:60297)
Property Details
| MLS® Number | X12035114 |
| Property Type | Single Family |
| Community Name | Ilderton |
| Features | Sump Pump |
| ParkingSpaceTotal | 4 |
Building
| BathroomTotal | 3 |
| BedroomsAboveGround | 3 |
| BedroomsTotal | 3 |
| BasementDevelopment | Unfinished |
| BasementType | N/a (unfinished) |
| ConstructionStyleAttachment | Detached |
| CoolingType | Central Air Conditioning |
| ExteriorFinish | Stone, Vinyl Siding |
| FoundationType | Poured Concrete |
| HalfBathTotal | 1 |
| HeatingFuel | Natural Gas |
| HeatingType | Forced Air |
| StoriesTotal | 2 |
| SizeInterior | 1500 - 2000 Sqft |
| Type | House |
| UtilityWater | Municipal Water |
Parking
| Attached Garage | |
| Garage |
Land
| Acreage | No |
| Sewer | Sanitary Sewer |
| SizeDepth | 114 Ft ,9 In |
| SizeFrontage | 39 Ft ,3 In |
| SizeIrregular | 39.3 X 114.8 Ft |
| SizeTotalText | 39.3 X 114.8 Ft |
https://www.realtor.ca/real-estate/28059465/157-holloway-trail-middlesex-centre-ilderton-ilderton
Interested?
Contact us for more information
Jaslynn Forster
Broker
THINKING OF SELLING or BUYING?
We Get You Moving!
Contact Us

About Steve & Julia
With over 40 years of combined experience, we are dedicated to helping you find your dream home with personalized service and expertise.
© 2025 Wiggett Properties. All Rights Reserved. | Made with ❤️ by Jet Branding







































