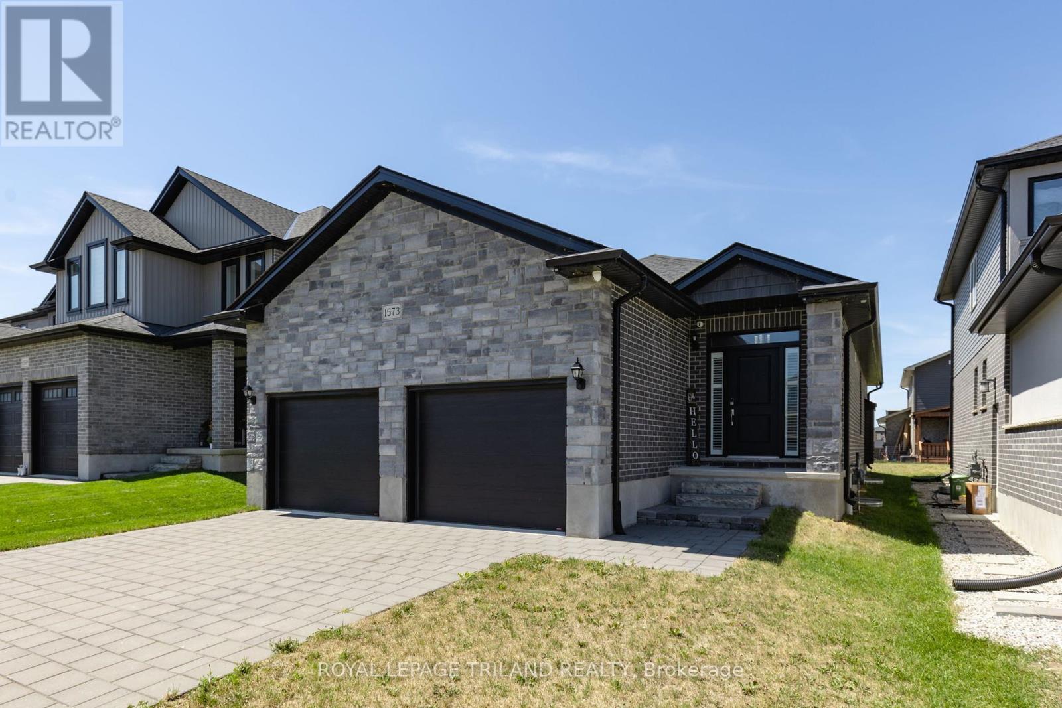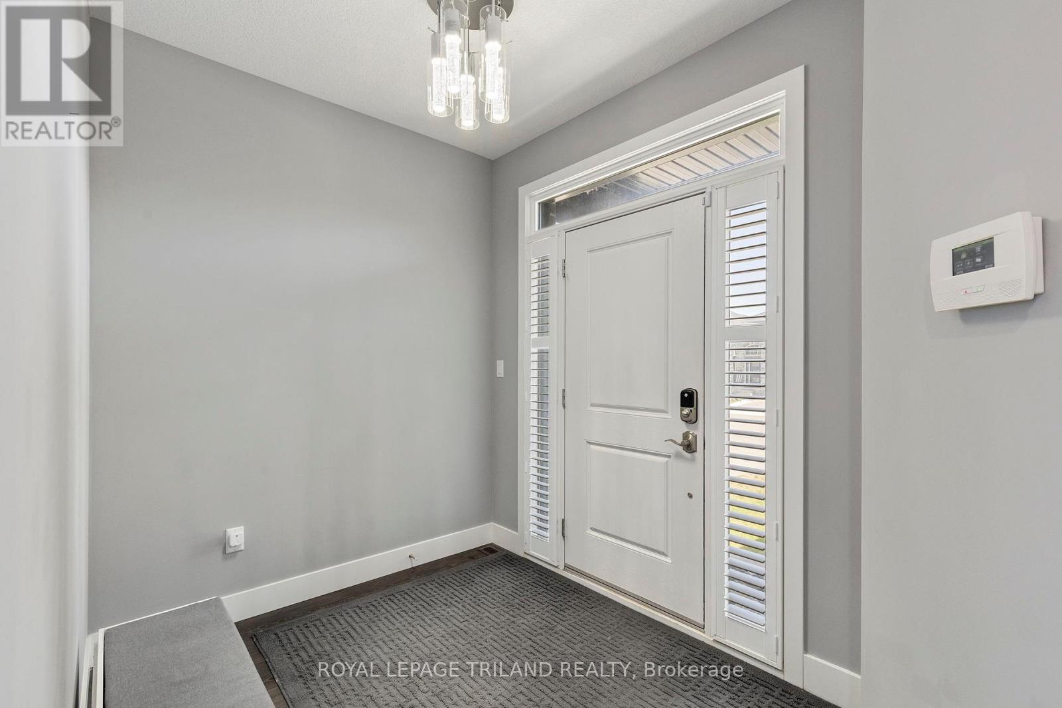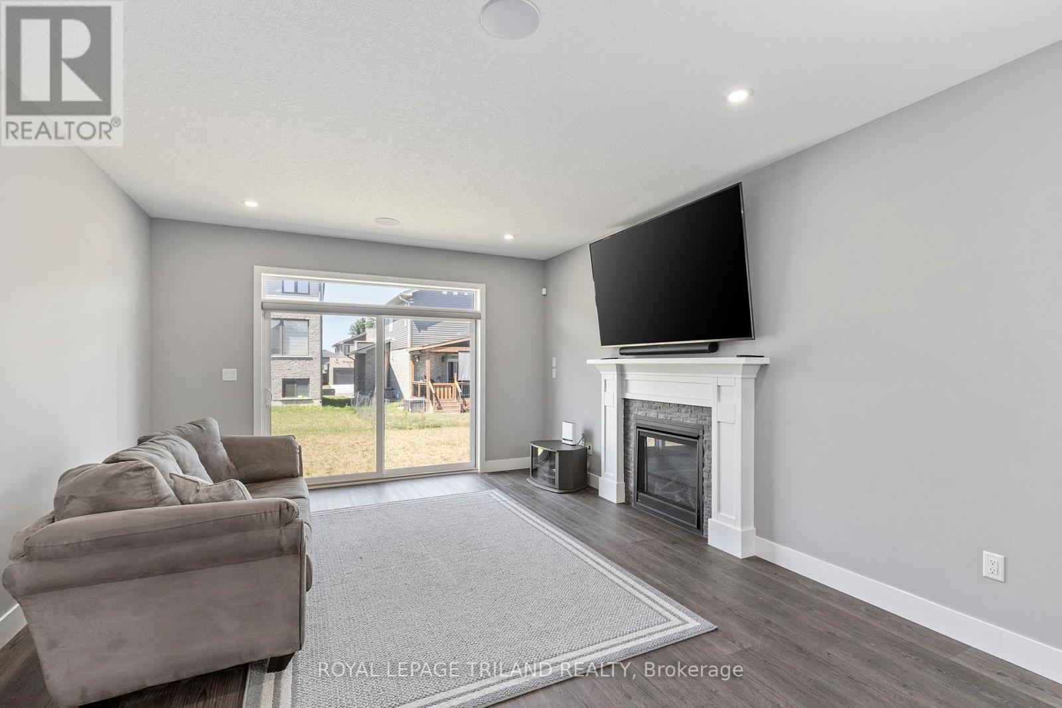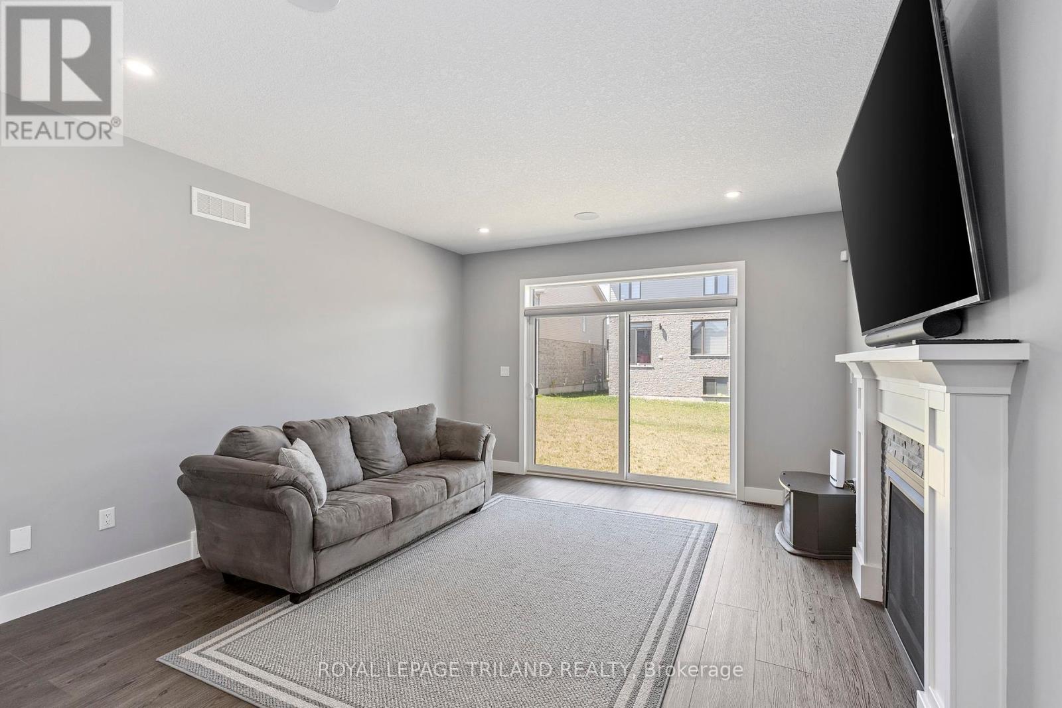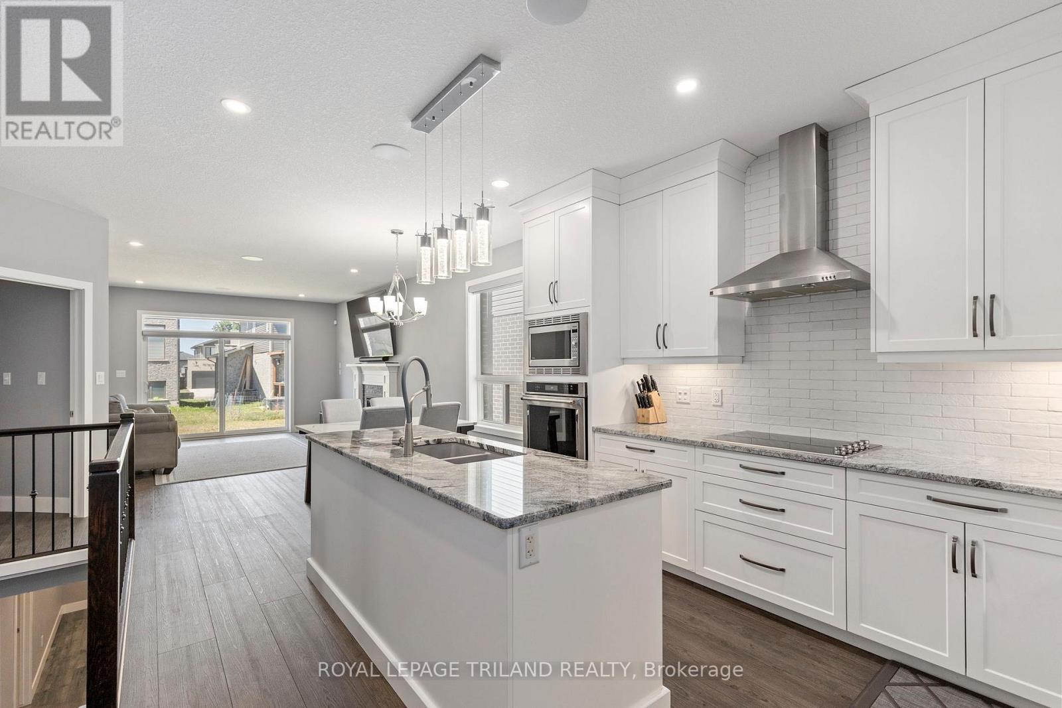1573 Drew Street, London East (East D), Ontario N5V 0C3 (28650959)
1573 Drew Street London East, Ontario N5V 0C3
$819,900
Welcome to this stunning 5-bedroom, 3-bathroom home that's less than 5 years old and truly move-in ready! This beautifully designed property offers exceptional finishes throughout, including a natural gas fireplace in the cozy main-floor living room and an additional electric fireplace in the spacious rec room. The fully finished basement, completed in March 2023, adds valuable living space for family and entertaining. The kitchen features granite countertops, a built-in bar fridge in the island, and a gas hookup for your barbequeideal for hosting. Enjoy the comfort and peace of mind provided by a hardwired alarm and security system, plus built-in Sonos speakers for seamless audio. All the work is donejust unpack and enjoy! (id:60297)
Property Details
| MLS® Number | X12306187 |
| Property Type | Single Family |
| Community Name | East D |
| AmenitiesNearBy | Hospital, Park, Place Of Worship, Public Transit |
| CommunityFeatures | School Bus |
| EquipmentType | Water Heater - Tankless, Water Heater |
| Features | Sump Pump |
| ParkingSpaceTotal | 6 |
| RentalEquipmentType | Water Heater - Tankless, Water Heater |
| Structure | Porch |
Building
| BathroomTotal | 3 |
| BedroomsAboveGround | 2 |
| BedroomsBelowGround | 3 |
| BedroomsTotal | 5 |
| Age | 0 To 5 Years |
| Amenities | Fireplace(s) |
| Appliances | Garage Door Opener Remote(s), Water Heater - Tankless, Dishwasher, Dryer, Microwave, Stove, Washer, Refrigerator |
| ArchitecturalStyle | Bungalow |
| BasementDevelopment | Finished |
| BasementType | Full (finished) |
| ConstructionStyleAttachment | Detached |
| CoolingType | Central Air Conditioning, Air Exchanger |
| ExteriorFinish | Brick, Stone |
| FireProtection | Alarm System, Security System, Smoke Detectors |
| FireplacePresent | Yes |
| FireplaceTotal | 2 |
| FoundationType | Poured Concrete |
| HeatingFuel | Natural Gas |
| HeatingType | Forced Air |
| StoriesTotal | 1 |
| SizeInterior | 1100 - 1500 Sqft |
| Type | House |
| UtilityWater | Municipal Water |
Parking
| Attached Garage | |
| Garage |
Land
| Acreage | No |
| LandAmenities | Hospital, Park, Place Of Worship, Public Transit |
| LandscapeFeatures | Landscaped |
| Sewer | Sanitary Sewer |
| SizeDepth | 108 Ft |
| SizeFrontage | 40 Ft |
| SizeIrregular | 40 X 108 Ft |
| SizeTotalText | 40 X 108 Ft |
| ZoningDescription | R1-4 |
Rooms
| Level | Type | Length | Width | Dimensions |
|---|---|---|---|---|
| Basement | Utility Room | 3.78 m | 3.34 m | 3.78 m x 3.34 m |
| Basement | Recreational, Games Room | 4.21 m | 9.4 m | 4.21 m x 9.4 m |
| Basement | Bedroom 3 | 3.3 m | 3.92 m | 3.3 m x 3.92 m |
| Basement | Bedroom 4 | 3.3 m | 4.13 m | 3.3 m x 4.13 m |
| Basement | Bedroom 5 | 3.73 m | 4.38 m | 3.73 m x 4.38 m |
| Main Level | Living Room | 4.21 m | 4.78 m | 4.21 m x 4.78 m |
| Main Level | Kitchen | 2.49 m | 4.24 m | 2.49 m x 4.24 m |
| Main Level | Dining Room | 4.21 m | 2.98 m | 4.21 m x 2.98 m |
| Main Level | Primary Bedroom | 3.73 m | 5.39 m | 3.73 m x 5.39 m |
| Main Level | Bedroom 2 | 3.54 m | 3.29 m | 3.54 m x 3.29 m |
| Main Level | Foyer | 3.82 m | 1.97 m | 3.82 m x 1.97 m |
Utilities
| Cable | Available |
| Electricity | Installed |
| Sewer | Installed |
https://www.realtor.ca/real-estate/28650959/1573-drew-street-london-east-east-d-east-d
Interested?
Contact us for more information
Rhonda Ross
Salesperson
THINKING OF SELLING or BUYING?
We Get You Moving!
Contact Us

About Steve & Julia
With over 40 years of combined experience, we are dedicated to helping you find your dream home with personalized service and expertise.
© 2025 Wiggett Properties. All Rights Reserved. | Made with ❤️ by Jet Branding
