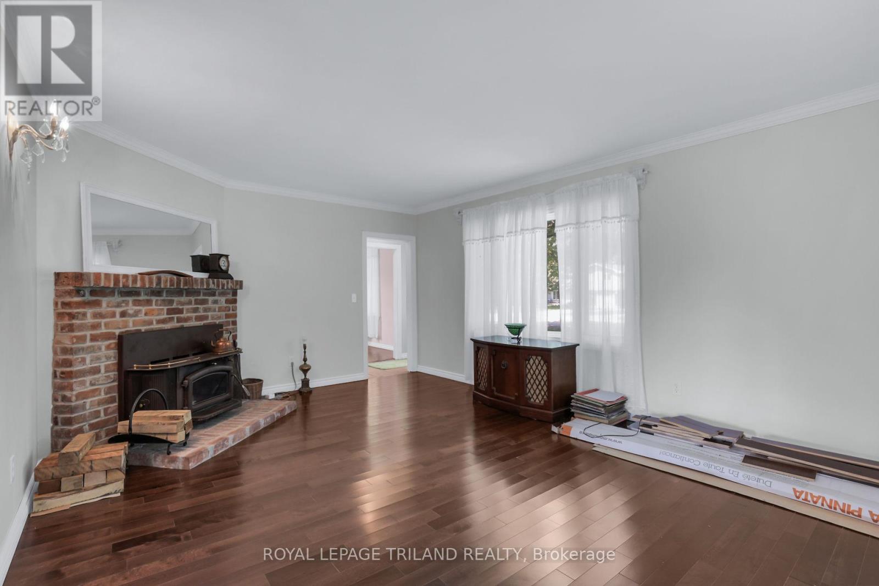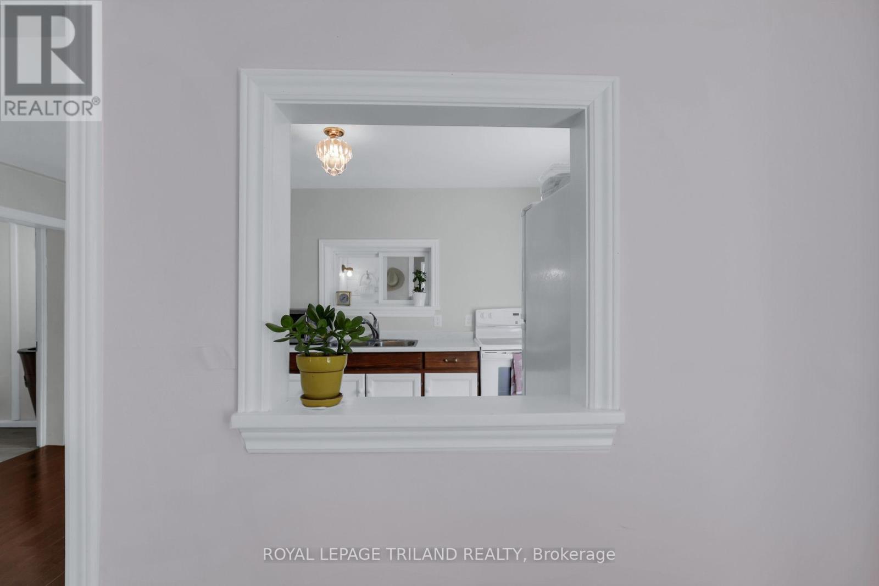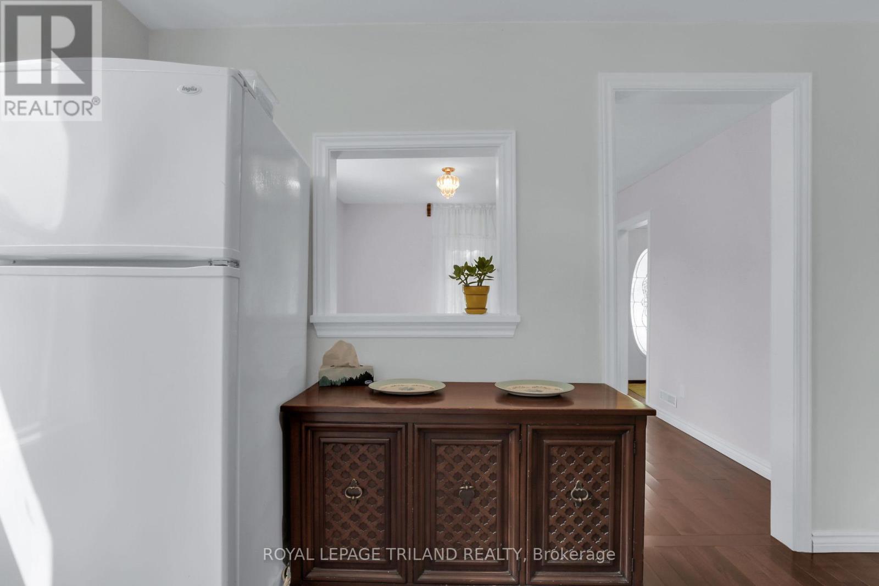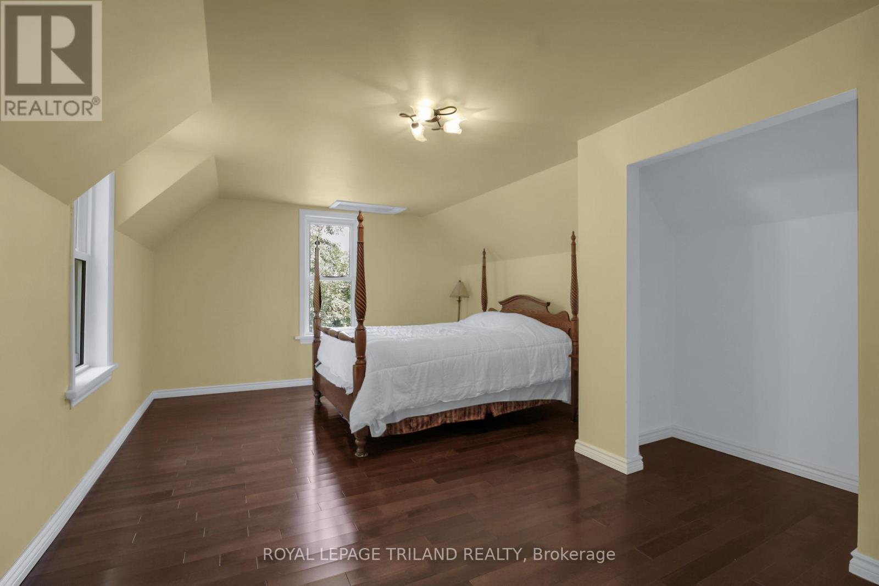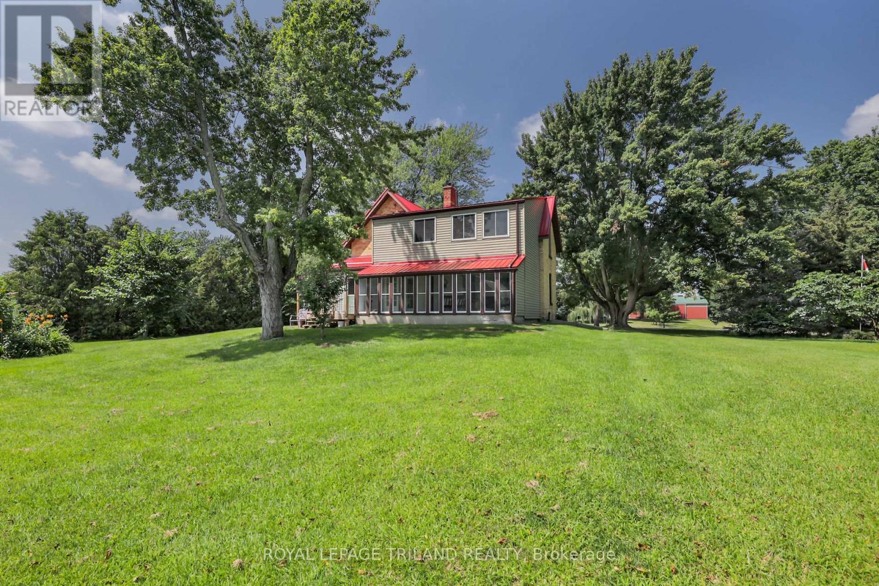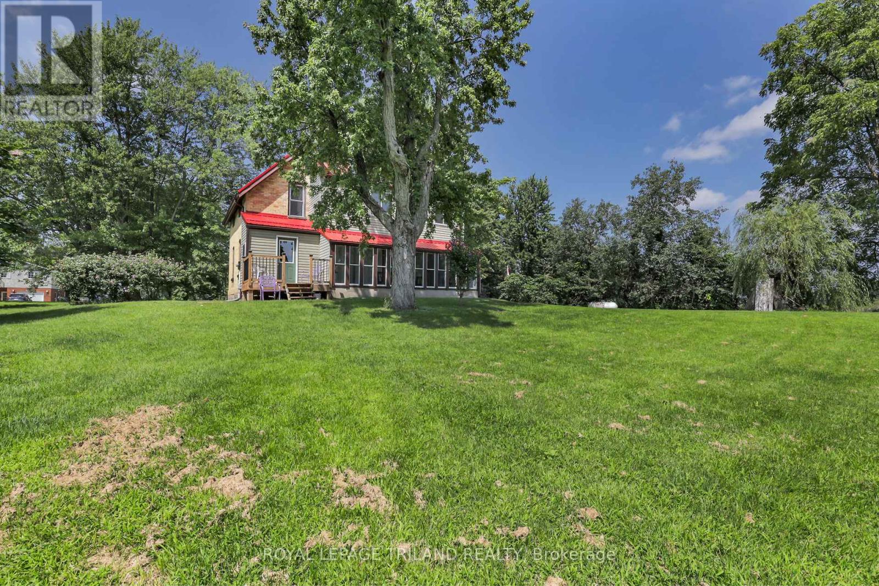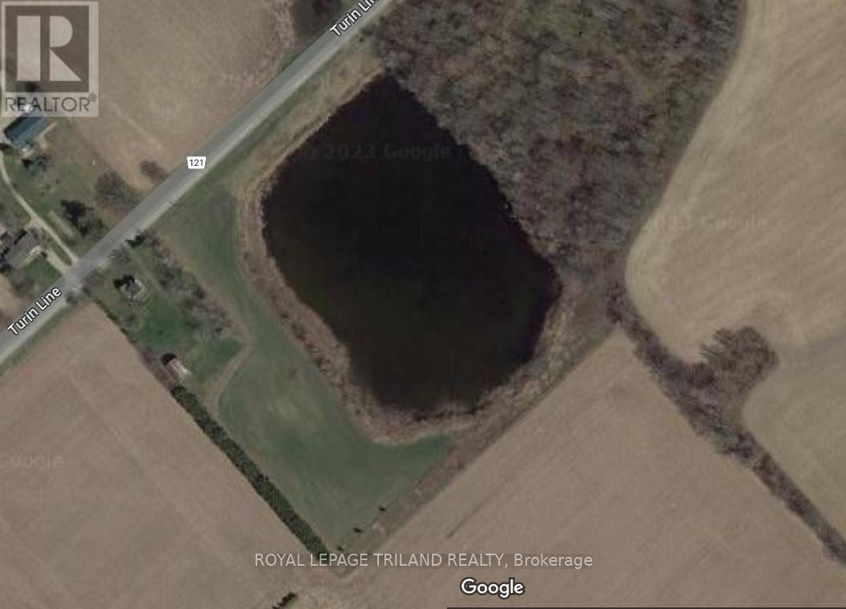15772 Turin Line, Chatham-Kent, Ontario N0P 1C0 (27345648)
15772 Turin Line Chatham-Kent, Ontario N0P 1C0
$840,000
Well maintained house on 11.95 acre land. 4 bedrooms, 2 bathroom and good size sunroom overlooking backyard. generous size of living room with wood burning fireplace inserted, cozy dining area and kitchen. Hardwood flooring throughout and tons of natural sun light. Plenty of parking space for extra vehicles and trailers. Huge barn has a concrete floor and a loft (as is condition). Large pond is within a property to enjoy fishing. Low property tax. Only 10 minutes from shopping and dining. (id:60297)
Property Details
| MLS® Number | X9283844 |
| Property Type | Single Family |
| Community Name | Rural Orford |
| Easement | Unknown |
| ParkingSpaceTotal | 8 |
| Structure | Barn |
Building
| BathroomTotal | 2 |
| BedroomsAboveGround | 4 |
| BedroomsTotal | 4 |
| Appliances | Water Heater, Water Softener, Water Treatment, Stove, Refrigerator |
| BasementDevelopment | Unfinished |
| BasementType | N/a (unfinished) |
| ConstructionStyleAttachment | Detached |
| ExteriorFinish | Vinyl Siding, Brick |
| FoundationType | Stone |
| HeatingFuel | Propane |
| HeatingType | Forced Air |
| StoriesTotal | 2 |
| SizeInterior | 1500 - 2000 Sqft |
| Type | House |
Parking
| No Garage |
Land
| Acreage | Yes |
| Sewer | Septic System |
| SizeIrregular | 750 X 699.9 Acre |
| SizeTotalText | 750 X 699.9 Acre|10 - 24.99 Acres |
| ZoningDescription | A |
Rooms
| Level | Type | Length | Width | Dimensions |
|---|---|---|---|---|
| Second Level | Primary Bedroom | 3.68 m | 5.39 m | 3.68 m x 5.39 m |
| Second Level | Bedroom 2 | 3.07 m | 3.5 m | 3.07 m x 3.5 m |
| Second Level | Bedroom 3 | 2.77 m | 2.46 m | 2.77 m x 2.46 m |
| Second Level | Bedroom 4 | 3.16 m | 2.49 m | 3.16 m x 2.49 m |
| Main Level | Dining Room | 3.47 m | 3.35 m | 3.47 m x 3.35 m |
| Main Level | Kitchen | 4.29 m | 2.8 m | 4.29 m x 2.8 m |
| Main Level | Living Room | 5.36 m | 3.93 m | 5.36 m x 3.93 m |
| Main Level | Sunroom | 7.28 m | 3.2 m | 7.28 m x 3.2 m |
| Main Level | Other | 2.95 m | 1.76 m | 2.95 m x 1.76 m |
Utilities
| Electricity | Installed |
https://www.realtor.ca/real-estate/27345648/15772-turin-line-chatham-kent-rural-orford
Interested?
Contact us for more information
Wendy Lee
Broker
THINKING OF SELLING or BUYING?
We Get You Moving!
Contact Us

About Steve & Julia
With over 40 years of combined experience, we are dedicated to helping you find your dream home with personalized service and expertise.
© 2025 Wiggett Properties. All Rights Reserved. | Made with ❤️ by Jet Branding







