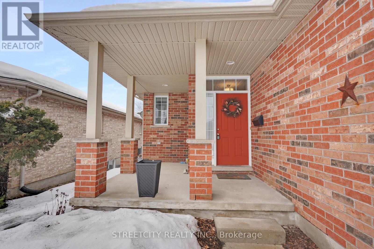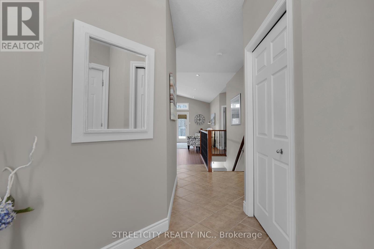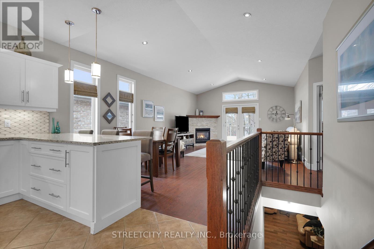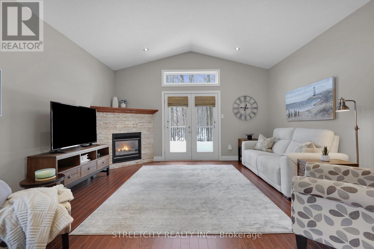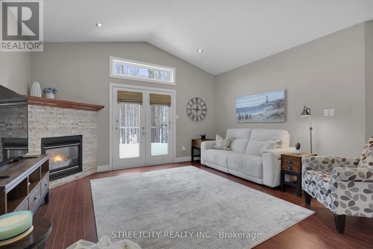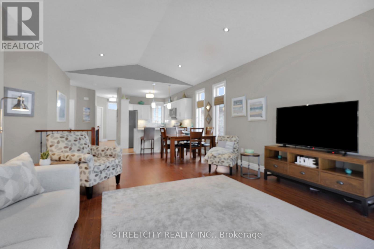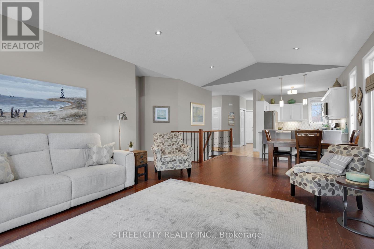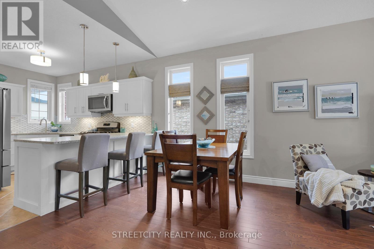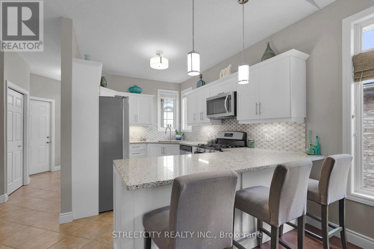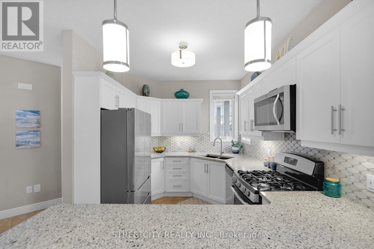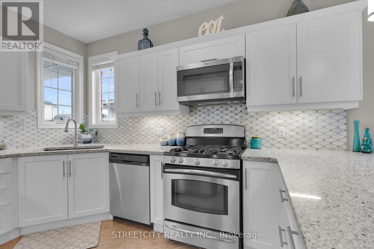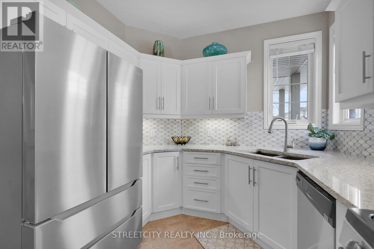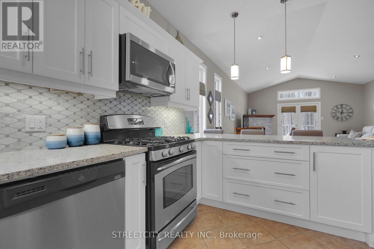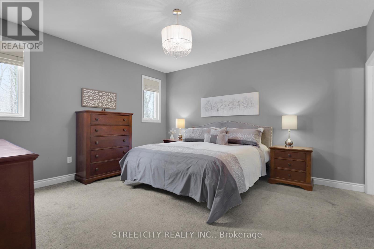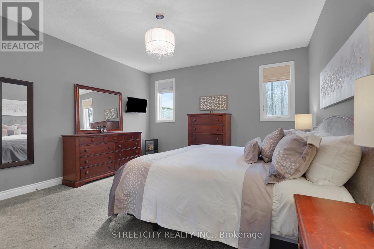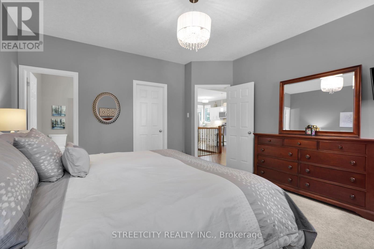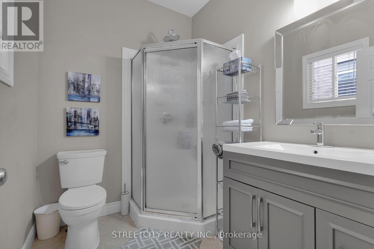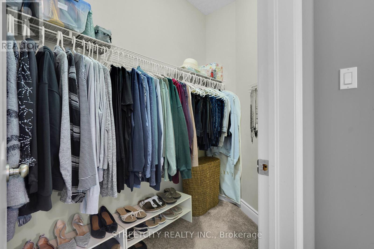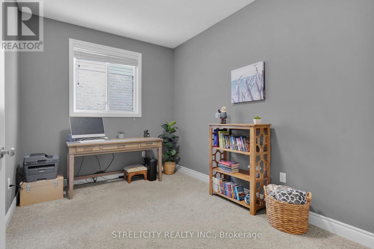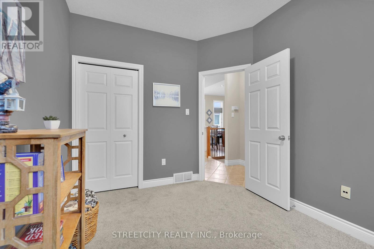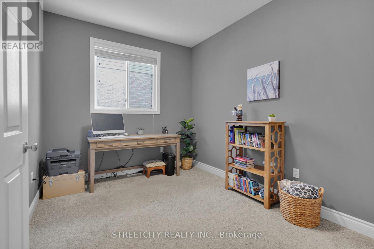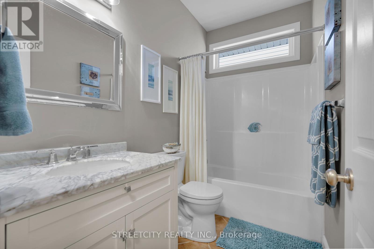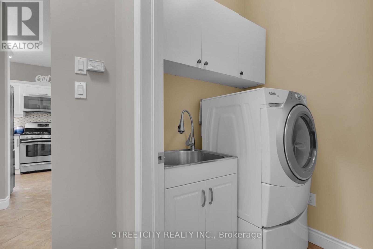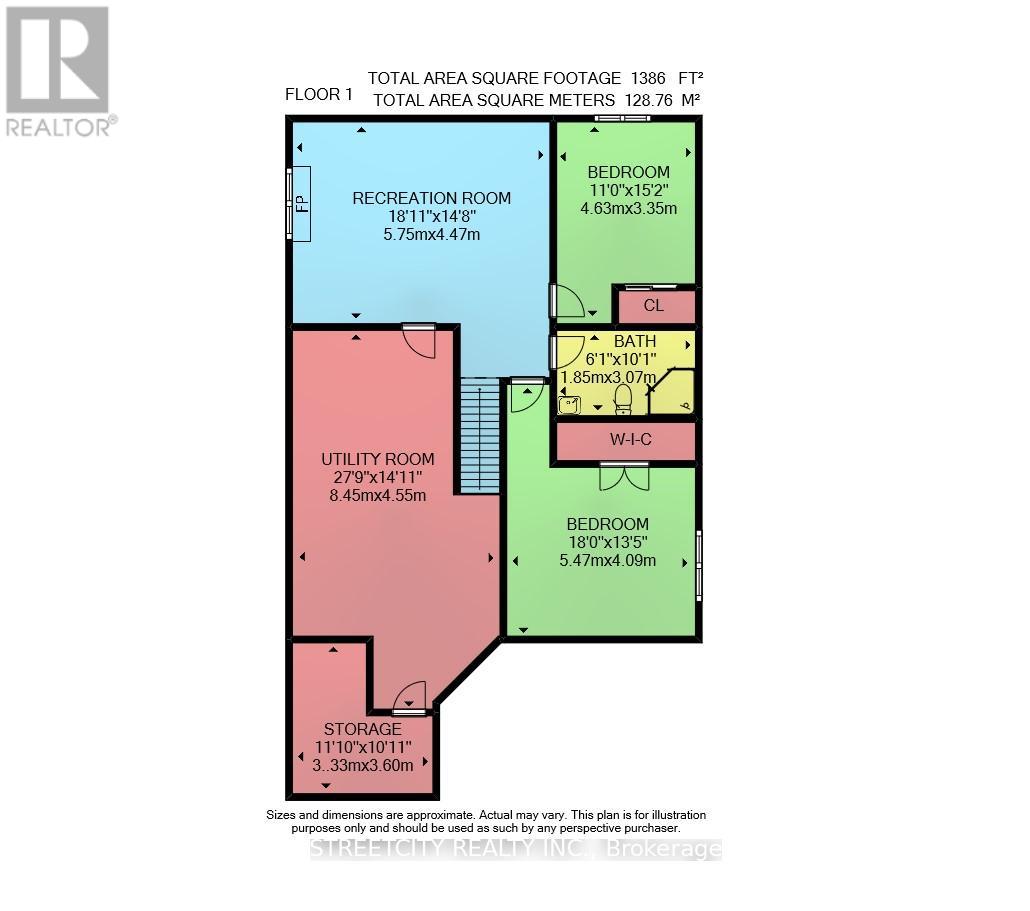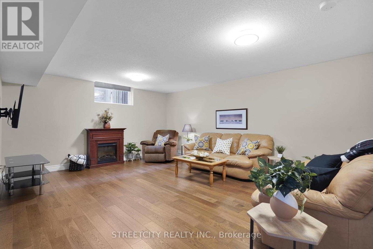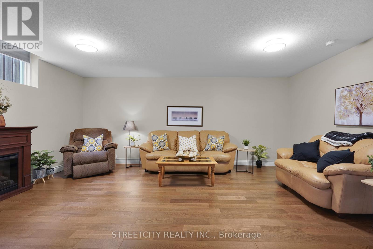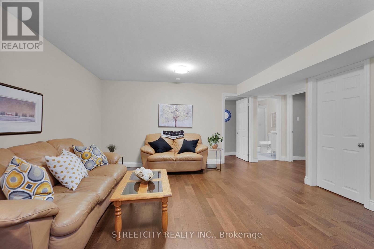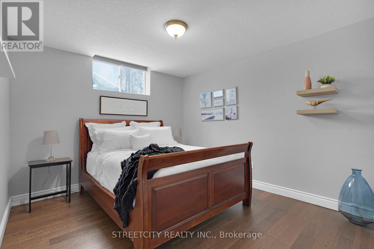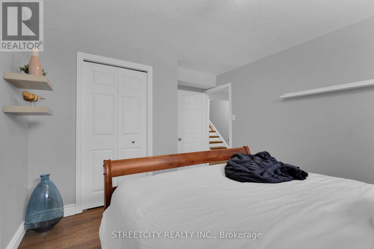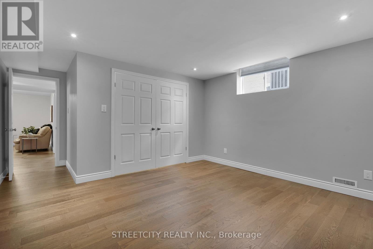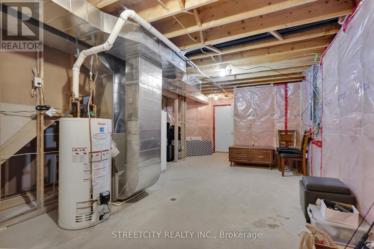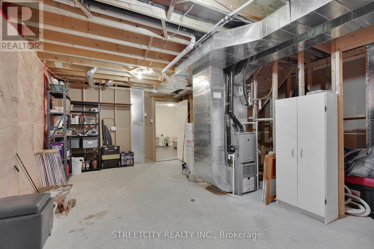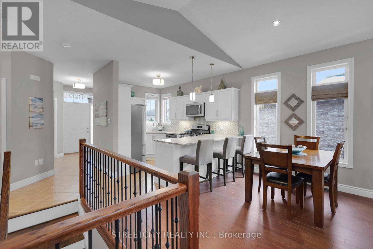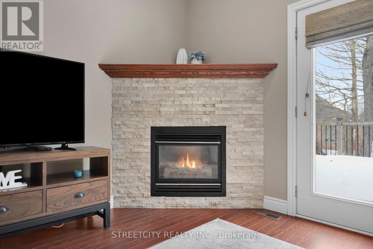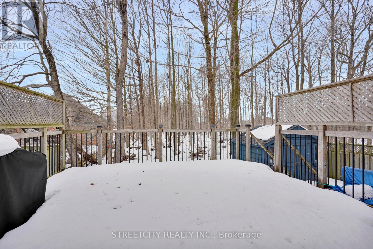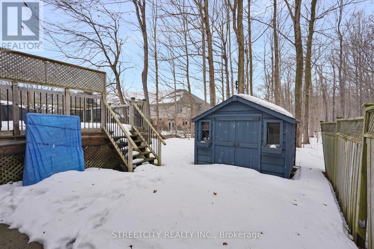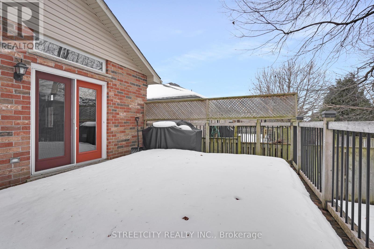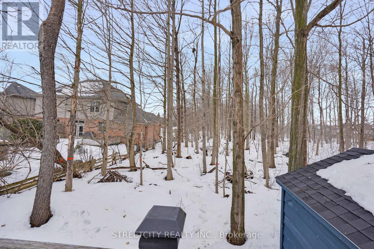1583 Healy Road, London, Ontario N6G 5P4 (27975879)
1583 Healy Road London, Ontario N6G 5P4
$779,999
Welcome to 1583 Healy Road, a charming and RARE bungalow in northwest London, Ontario, offering modern comforts and serene surroundings. The main floor features two spacious bedrooms and two bathrooms, including a primary suite with an ensuite and walk-in closet. Convenient main floor laundry room The updated eat-in kitchen boasts a gas stove and quartz countertops, while the expansive great room, with hardwood floors and a cozy gas fireplace, opens to a private backyard with a deck, gas hookup, backing onto a forest. The partially finished lower level adds versatility with two additional bedrooms, a three-piece bathroom, and engineered hardwood flooring. A large wood shed provides ample storage, complementing the concrete walkway and patio area. New roof (2015) with upgraded shingles. Families will appreciate the proximity to excellent schools, including Hyde Park and Clara Brenton Public Schools, Oakridge Secondary School, St. Paul Catholic School, St. Andre Bessette Catholic Secondary School, and St. John French Immersion Catholic Elementary School. Nestled in a peaceful neighbourhood with easy access to local amenities, this exceptional home is the perfect blend of comfort, privacy, and convenience. (id:60297)
Property Details
| MLS® Number | X11998473 |
| Property Type | Single Family |
| Community Name | North I |
| ParkingSpaceTotal | 4 |
Building
| BathroomTotal | 3 |
| BedroomsAboveGround | 2 |
| BedroomsBelowGround | 2 |
| BedroomsTotal | 4 |
| Age | 16 To 30 Years |
| Amenities | Fireplace(s) |
| Appliances | Dishwasher, Dryer, Microwave, Range, Washer, Refrigerator |
| ArchitecturalStyle | Bungalow |
| BasementDevelopment | Partially Finished |
| BasementType | N/a (partially Finished) |
| ConstructionStyleAttachment | Detached |
| CoolingType | Central Air Conditioning |
| ExteriorFinish | Brick, Vinyl Siding |
| FireplacePresent | Yes |
| FireplaceTotal | 1 |
| FoundationType | Unknown |
| HeatingFuel | Natural Gas |
| HeatingType | Forced Air |
| StoriesTotal | 1 |
| SizeInterior | 1099.9909 - 1499.9875 Sqft |
| Type | House |
| UtilityWater | Municipal Water |
Parking
| Attached Garage | |
| Garage |
Land
| Acreage | No |
| Sewer | Sanitary Sewer |
| SizeDepth | 106 Ft ,1 In |
| SizeFrontage | 40 Ft |
| SizeIrregular | 40 X 106.1 Ft |
| SizeTotalText | 40 X 106.1 Ft |
| ZoningDescription | N/a |
Rooms
| Level | Type | Length | Width | Dimensions |
|---|---|---|---|---|
| Lower Level | Bathroom | 1.85 m | 3.07 m | 1.85 m x 3.07 m |
| Lower Level | Cold Room | 3.33 m | 3.6 m | 3.33 m x 3.6 m |
| Lower Level | Bedroom 3 | 5.47 m | 4.09 m | 5.47 m x 4.09 m |
| Lower Level | Bedroom 4 | 4.63 m | 3.35 m | 4.63 m x 3.35 m |
| Lower Level | Family Room | 5.75 m | 4.47 m | 5.75 m x 4.47 m |
| Main Level | Primary Bedroom | 4.61 m | 4.18 m | 4.61 m x 4.18 m |
| Main Level | Bedroom 2 | 2.86 m | 3.7 m | 2.86 m x 3.7 m |
| Main Level | Bathroom | 2.57 m | 1.55 m | 2.57 m x 1.55 m |
| Main Level | Bathroom | 2.21 m | 1.79 m | 2.21 m x 1.79 m |
| Main Level | Kitchen | 4.23 m | 2.77 m | 4.23 m x 2.77 m |
| Main Level | Great Room | 7 m | 8.39 m | 7 m x 8.39 m |
| Main Level | Laundry Room | 2.33 m | 1.48 m | 2.33 m x 1.48 m |
https://www.realtor.ca/real-estate/27975879/1583-healy-road-london-north-i
Interested?
Contact us for more information
Kyle White
Salesperson
519 York Street
London, Ontario N6B 1R4
THINKING OF SELLING or BUYING?
We Get You Moving!
Contact Us

About Steve & Julia
With over 40 years of combined experience, we are dedicated to helping you find your dream home with personalized service and expertise.
© 2025 Wiggett Properties. All Rights Reserved. | Made with ❤️ by Jet Branding

