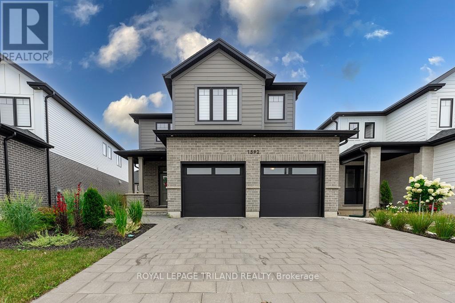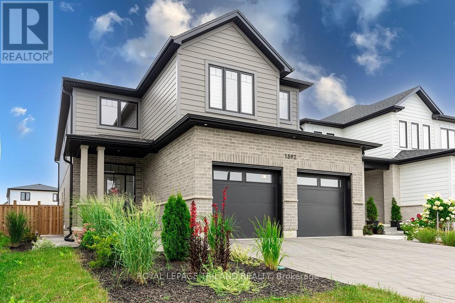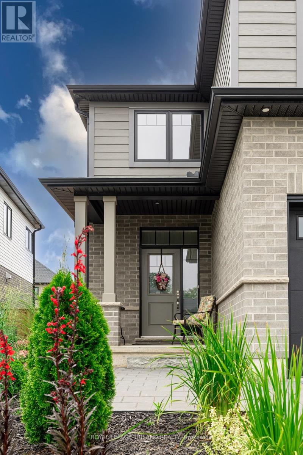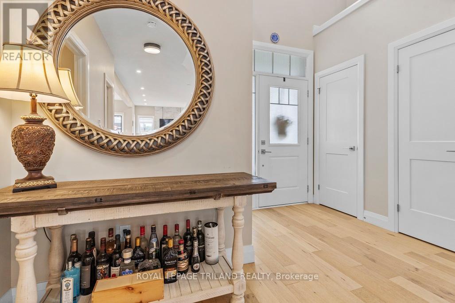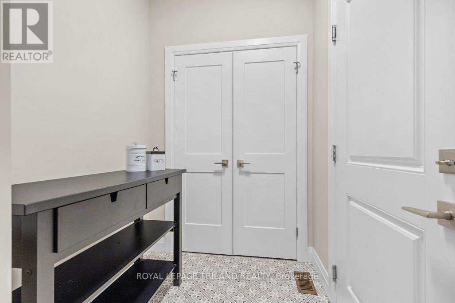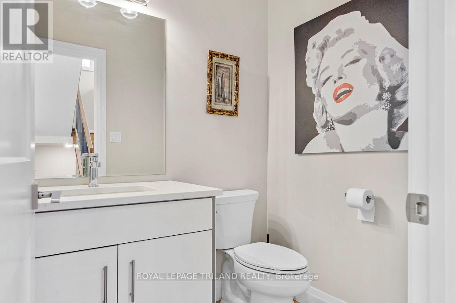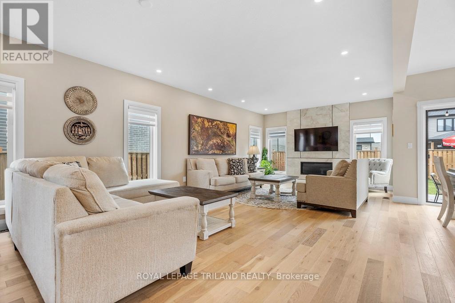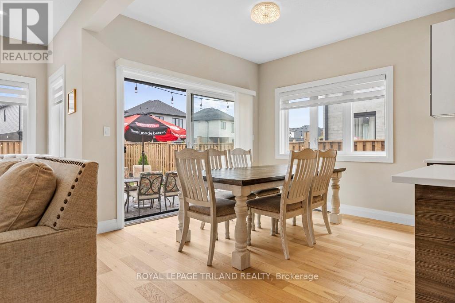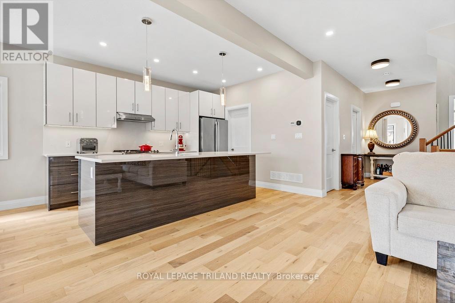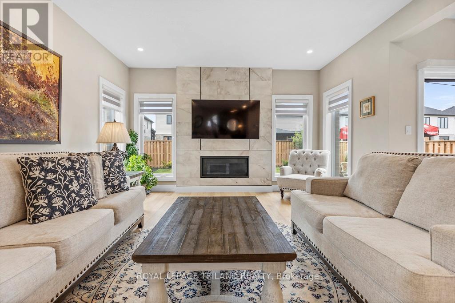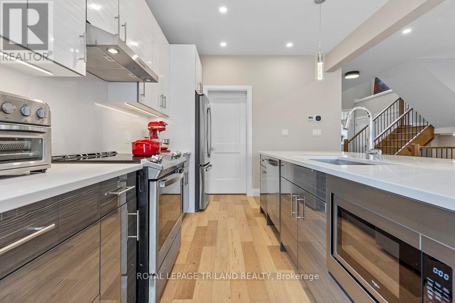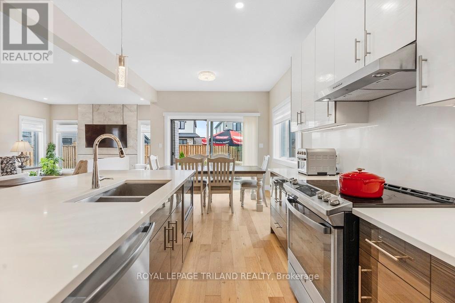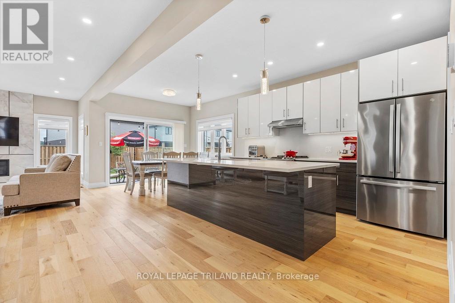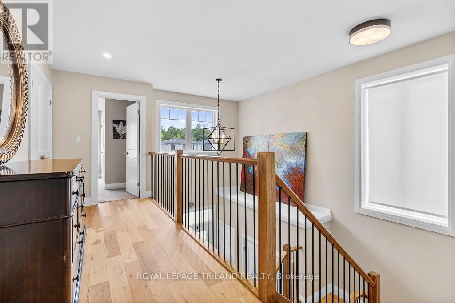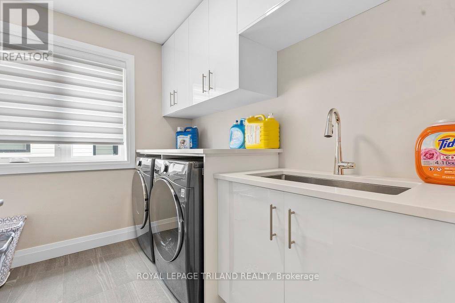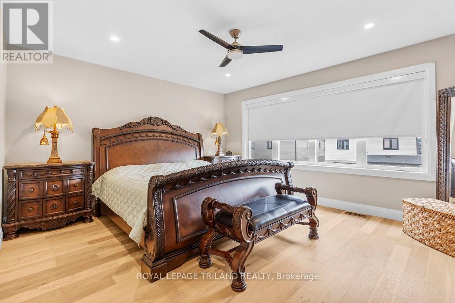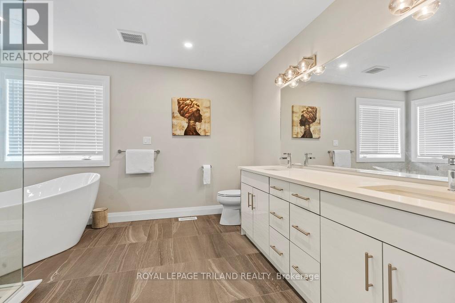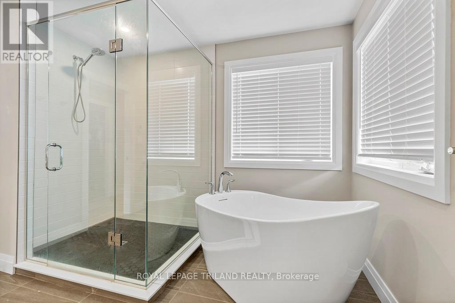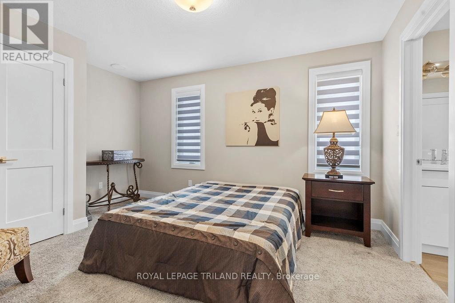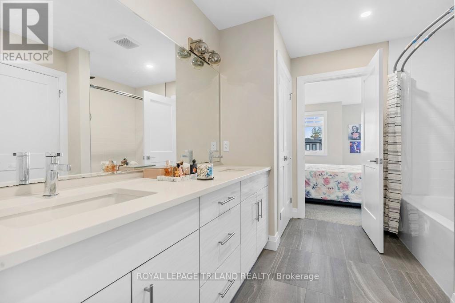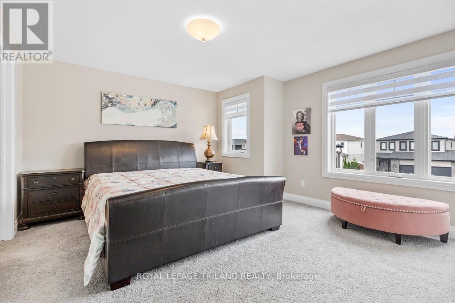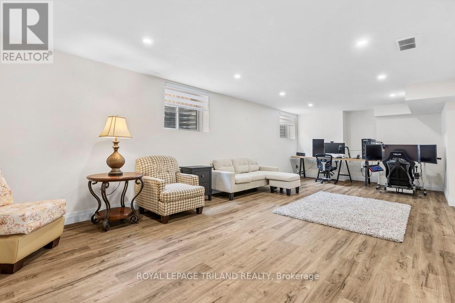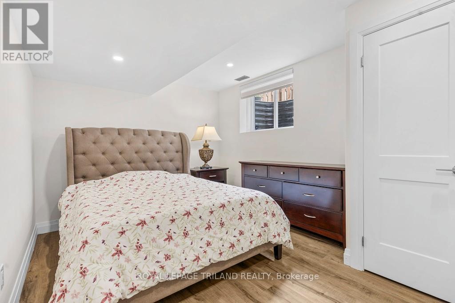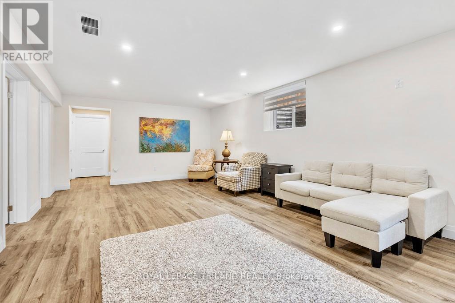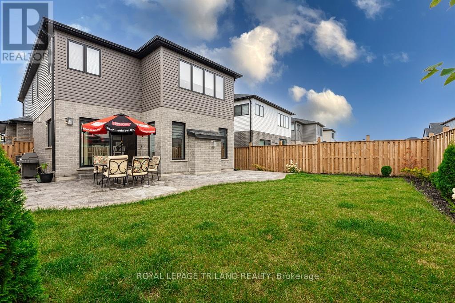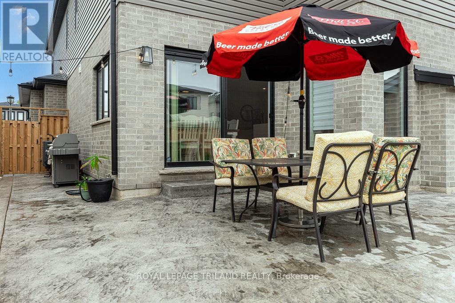1592 Applerock Avenue, London North (North S), Ontario N6G 0X5 (28327465)
1592 Applerock Avenue London North, Ontario N6G 0X5
$948,000
Welcome to 1592 Applerock Ave. Boasting a 2505sqft (above grade) Builder Model Home, finished basement with custom oversized windows, and double car garage with Roughed-In EV Charger. The primary bedroom has a massive 10.3 x 7.5 walk-in closet and is equipped with an ensuite with heated flooring, walk-in shower, and a freestanding bathtub. Kitchen features High-End Cabinets with Quartz Countertops & Quartz Backsplash. Massive Island Includes Built-In Microwave, Dishwasher, Kohler Sink and Garbage Pull-Out. Other features include USB bedside Plugs, Central Air, and Hot/Cold Water Tap in the Garage. (id:60297)
Property Details
| MLS® Number | X12155348 |
| Property Type | Single Family |
| Community Name | North S |
| EquipmentType | Water Heater |
| ParkingSpaceTotal | 4 |
| RentalEquipmentType | Water Heater |
Building
| BathroomTotal | 4 |
| BedroomsAboveGround | 3 |
| BedroomsBelowGround | 1 |
| BedroomsTotal | 4 |
| Age | 0 To 5 Years |
| Amenities | Fireplace(s) |
| Appliances | Garage Door Opener Remote(s), All |
| BasementDevelopment | Finished |
| BasementType | Full (finished) |
| ConstructionStyleAttachment | Detached |
| CoolingType | Central Air Conditioning |
| ExteriorFinish | Brick |
| FireplacePresent | Yes |
| FireplaceTotal | 1 |
| FoundationType | Concrete |
| HalfBathTotal | 1 |
| HeatingFuel | Natural Gas |
| HeatingType | Forced Air |
| StoriesTotal | 2 |
| SizeInterior | 2500 - 3000 Sqft |
| Type | House |
| UtilityWater | Municipal Water |
Parking
| Attached Garage | |
| Garage |
Land
| Acreage | No |
| FenceType | Fully Fenced |
| Sewer | Sanitary Sewer |
| SizeDepth | 127 Ft ,9 In |
| SizeFrontage | 38 Ft ,7 In |
| SizeIrregular | 38.6 X 127.8 Ft |
| SizeTotalText | 38.6 X 127.8 Ft |
| ZoningDescription | R1-3 |
Rooms
| Level | Type | Length | Width | Dimensions |
|---|---|---|---|---|
| Second Level | Laundry Room | 2.62 m | 2.26 m | 2.62 m x 2.26 m |
| Second Level | Primary Bedroom | 4.57 m | 3.96 m | 4.57 m x 3.96 m |
| Second Level | Bedroom 2 | 4.27 m | 3.4 m | 4.27 m x 3.4 m |
| Second Level | Bedroom 3 | 5.08 m | 3.48 m | 5.08 m x 3.48 m |
| Basement | Bedroom 4 | 3.21 m | 4.89 m | 3.21 m x 4.89 m |
| Main Level | Kitchen | 3.78 m | 3.36 m | 3.78 m x 3.36 m |
| Main Level | Other | 3.63 m | 2.95 m | 3.63 m x 2.95 m |
| Main Level | Dining Room | 4.09 m | 3.71 m | 4.09 m x 3.71 m |
| Main Level | Great Room | 4.98 m | 4.27 m | 4.98 m x 4.27 m |
| Main Level | Mud Room | 3.23 m | 1.53 m | 3.23 m x 1.53 m |
Utilities
| Cable | Installed |
| Electricity | Installed |
| Sewer | Installed |
https://www.realtor.ca/real-estate/28327465/1592-applerock-avenue-london-north-north-s-north-s
Interested?
Contact us for more information
Faraz Rezaei Azar
Broker
THINKING OF SELLING or BUYING?
We Get You Moving!
Contact Us

About Steve & Julia
With over 40 years of combined experience, we are dedicated to helping you find your dream home with personalized service and expertise.
© 2025 Wiggett Properties. All Rights Reserved. | Made with ❤️ by Jet Branding
