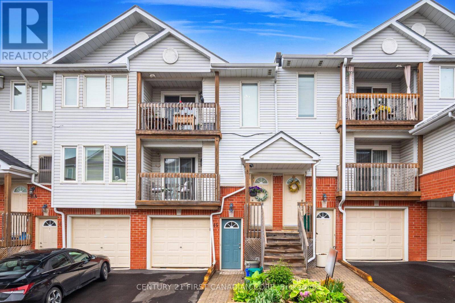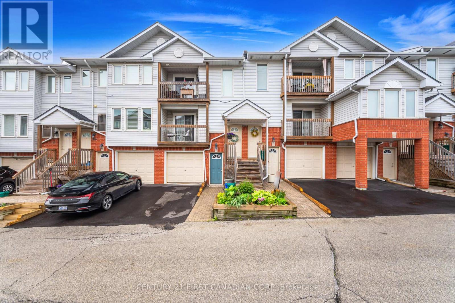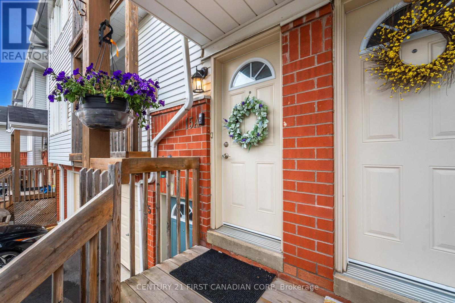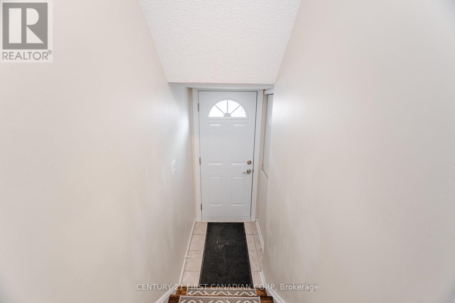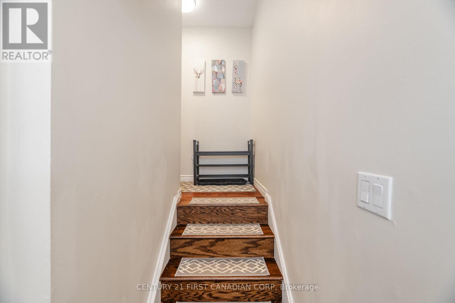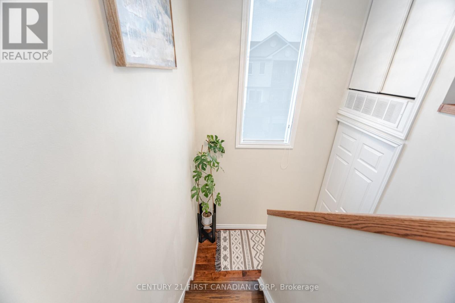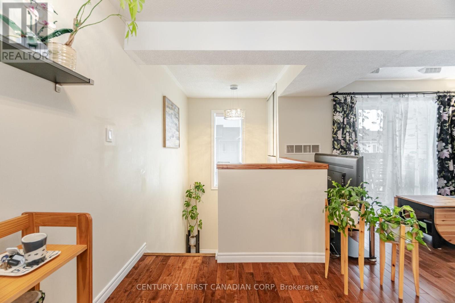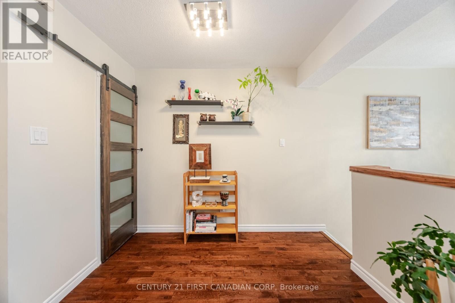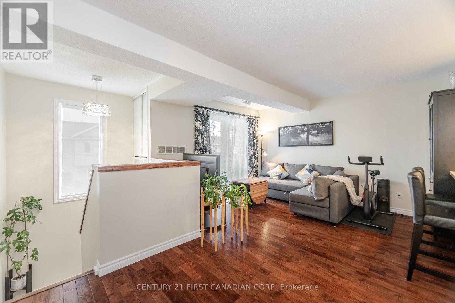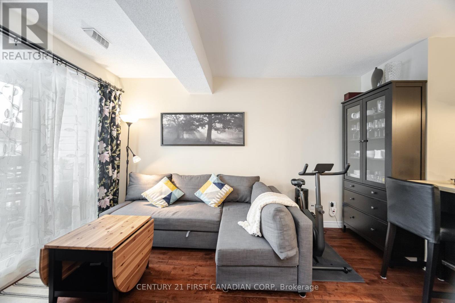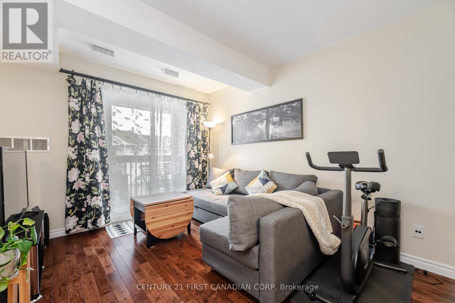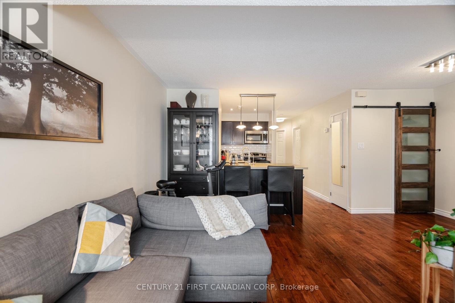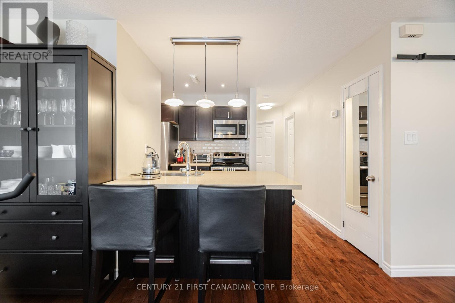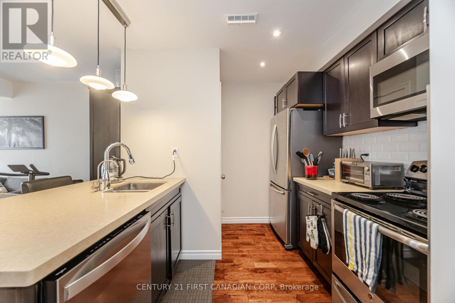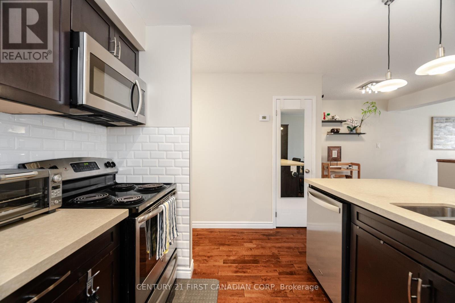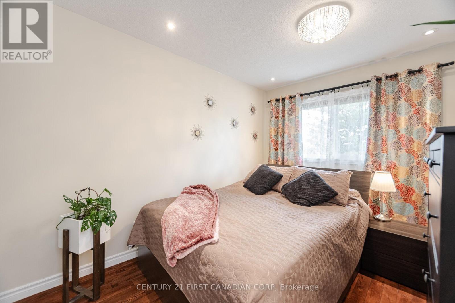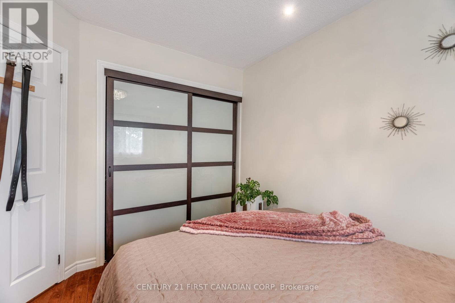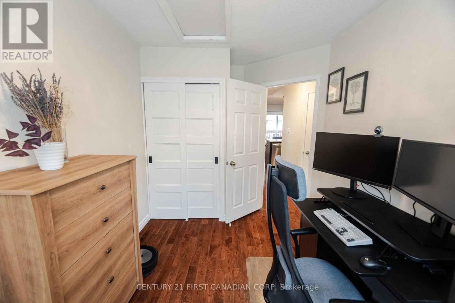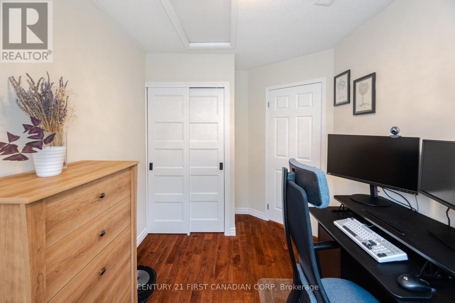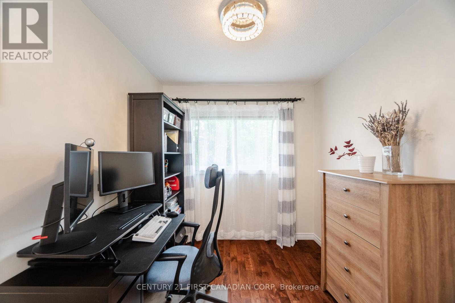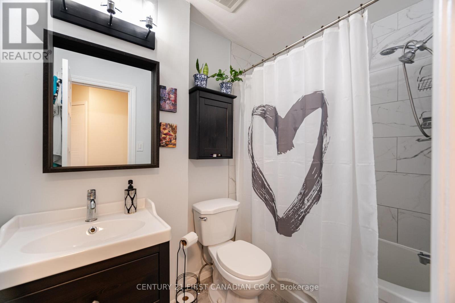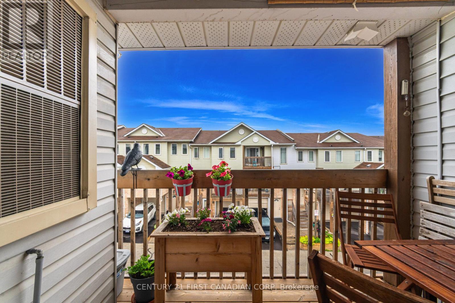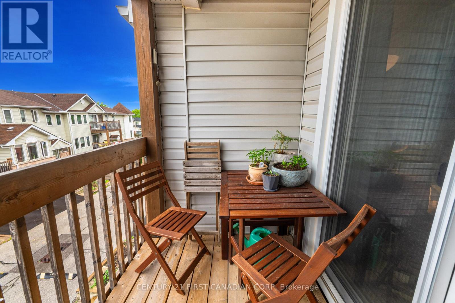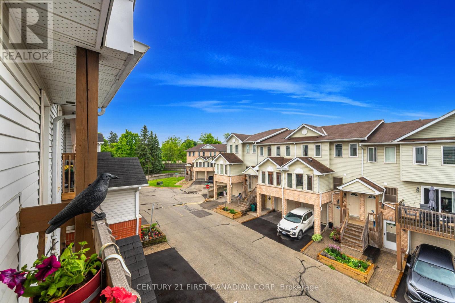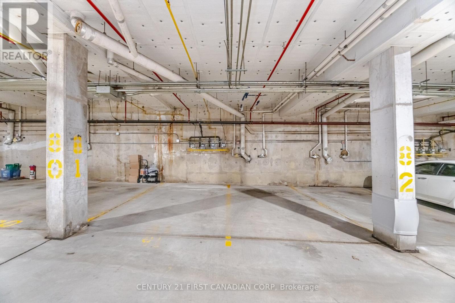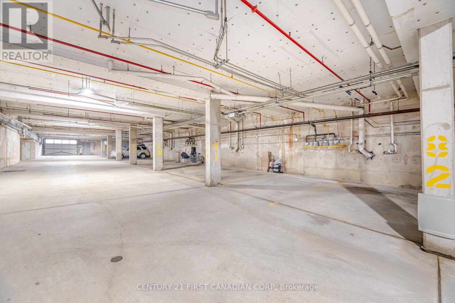15a Wylie Circle, Halton Hills (Georgetown), Ontario L7G 5M1 (28450694)
15a Wylie Circle Halton Hills, Ontario L7G 5M1
$529,900Maintenance, Common Area Maintenance, Insurance, Parking
$381.30 Monthly
Maintenance, Common Area Maintenance, Insurance, Parking
$381.30 MonthlyWelcome to 15A Wylie Circle, turnkey stacked townhouse in Georgetown. Perfect location! Just move in. 2 bdrm, 1 washroom, open concept kitchen with living room w/walkout to balcony. Renovated bathroom, all hardwood floor, under sink filtration system in kitchen, updated light fixtures and door to laundry ensuite. Affordable for young professionals and for downsizing. Approximate closing in September 2025. (id:60297)
Property Details
| MLS® Number | W12212440 |
| Property Type | Single Family |
| Community Name | Georgetown |
| CommunityFeatures | Pet Restrictions |
| Features | Balcony, Carpet Free |
| ParkingSpaceTotal | 2 |
Building
| BathroomTotal | 1 |
| BedroomsAboveGround | 2 |
| BedroomsTotal | 2 |
| Appliances | Dishwasher, Dryer, Microwave, Stove, Washer, Window Coverings, Refrigerator |
| CoolingType | Central Air Conditioning |
| ExteriorFinish | Aluminum Siding, Brick |
| FlooringType | Hardwood |
| HeatingFuel | Natural Gas |
| HeatingType | Forced Air |
| SizeInterior | 700 - 799 Sqft |
| Type | Row / Townhouse |
Parking
| Underground | |
| Garage |
Land
| Acreage | No |
Rooms
| Level | Type | Length | Width | Dimensions |
|---|---|---|---|---|
| Main Level | Living Room | 4.01 m | 5.13 m | 4.01 m x 5.13 m |
| Main Level | Kitchen | 2.69 m | 2.51 m | 2.69 m x 2.51 m |
| Main Level | Primary Bedroom | 3.55 m | 2.69 m | 3.55 m x 2.69 m |
| Main Level | Bedroom 2 | 2.97 m | 2.41 m | 2.97 m x 2.41 m |
https://www.realtor.ca/real-estate/28450694/15a-wylie-circle-halton-hills-georgetown-georgetown
Interested?
Contact us for more information
Barbara Moranski
Salesperson
THINKING OF SELLING or BUYING?
We Get You Moving!
Contact Us

About Steve & Julia
With over 40 years of combined experience, we are dedicated to helping you find your dream home with personalized service and expertise.
© 2025 Wiggett Properties. All Rights Reserved. | Made with ❤️ by Jet Branding
