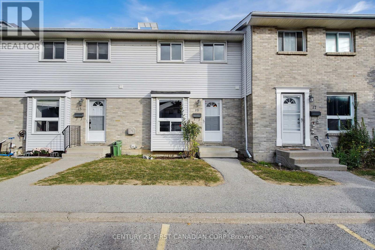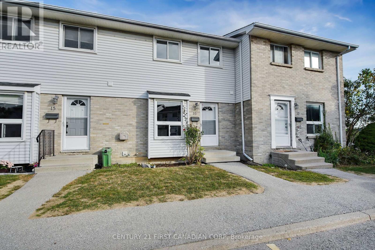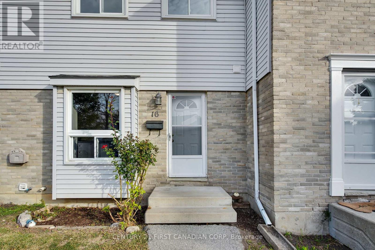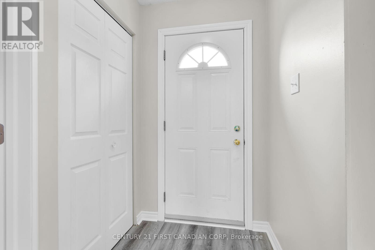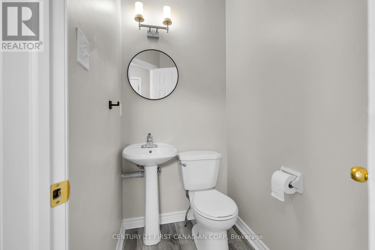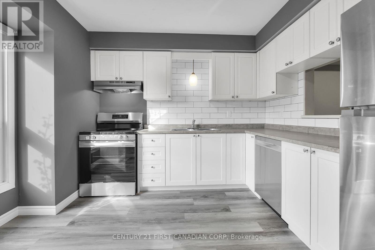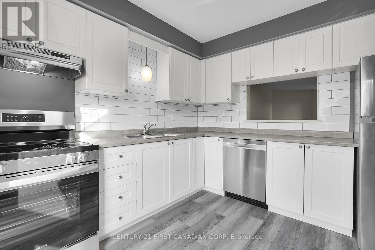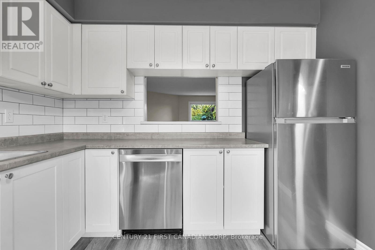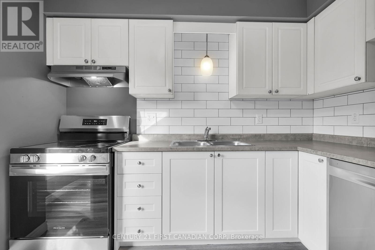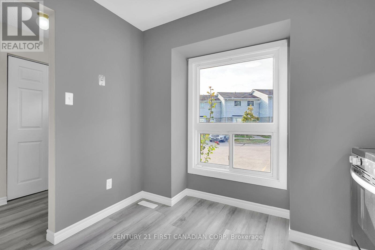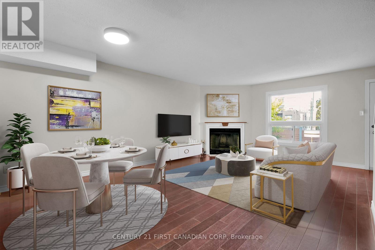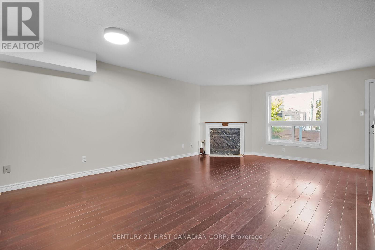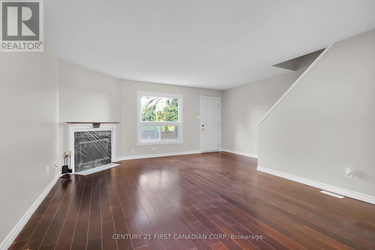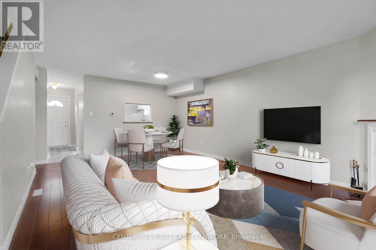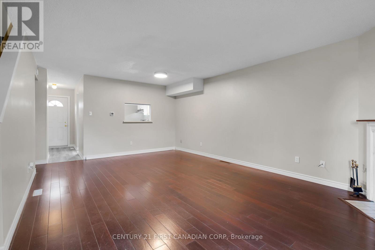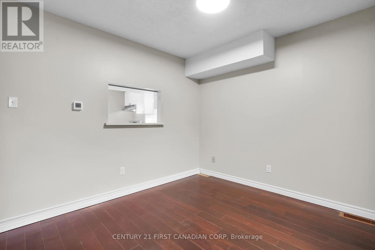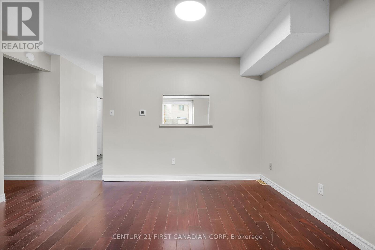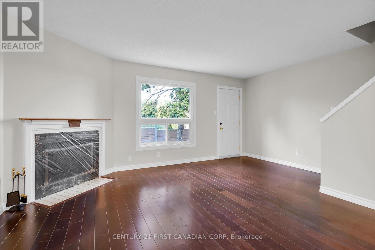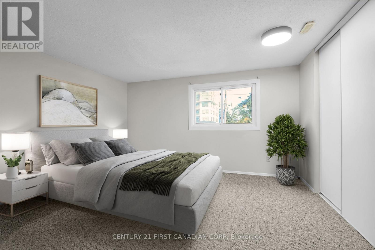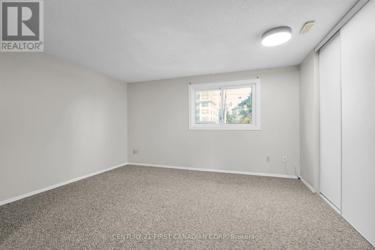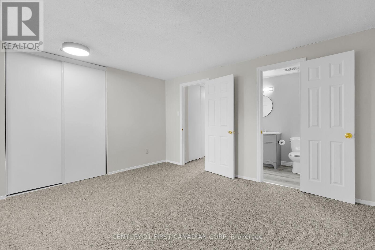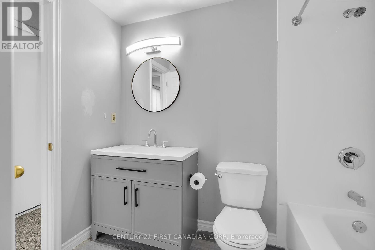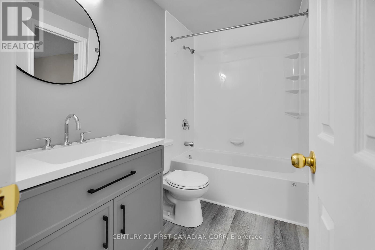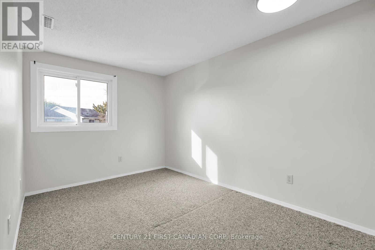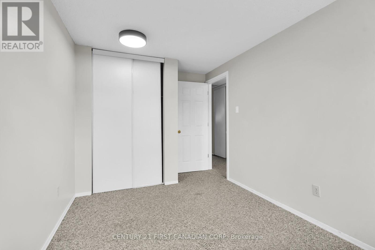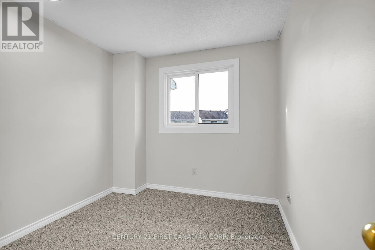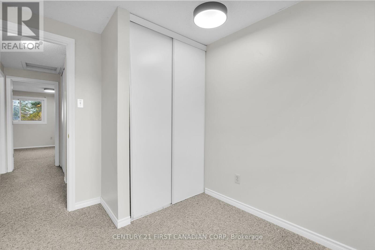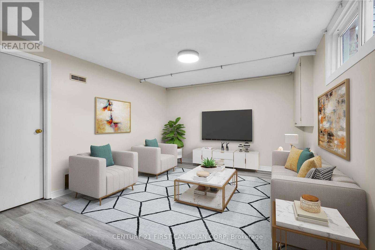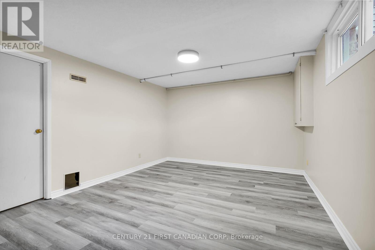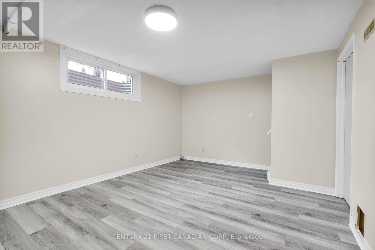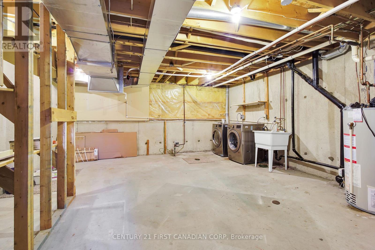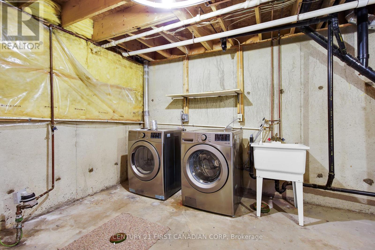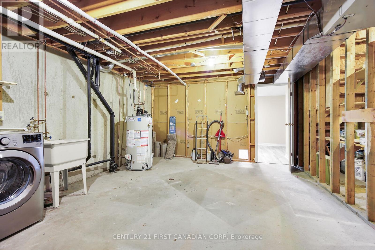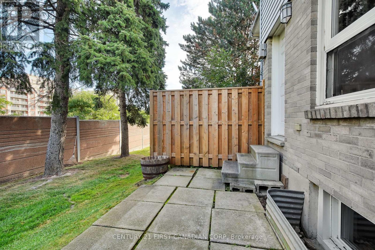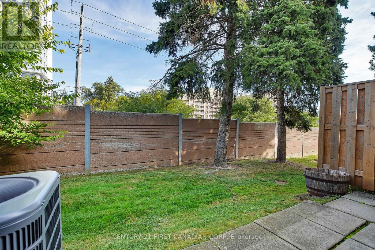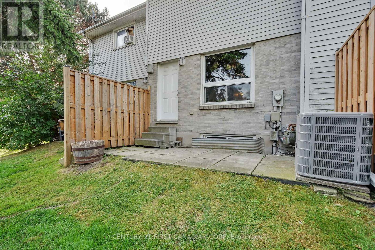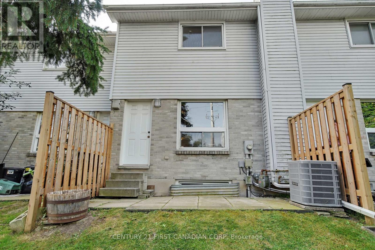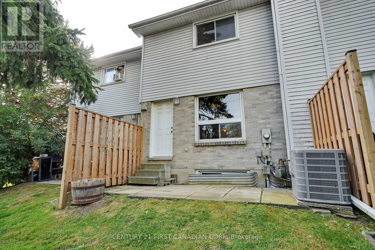16 - 1786 Attawandaron Road, London North (North F), Ontario N6G 3N1 (28935980)
16 - 1786 Attawandaron Road London North, Ontario N6G 3N1
$399,900Maintenance, Insurance, Parking
$399 Monthly
Maintenance, Insurance, Parking
$399 MonthlyWelcome to 1786 Attawandaron Road Unit 16 a beautifully updated 3-bedroom townhome tucked in a quiet North London community, steps away from Medway Valley Heritage Forest and its trails. Step inside to find a freshly painted interior (2025), a brand new A/C system (2025) and modern updates throughout. The kitchen has been refreshed with new lower cabinets, countertop, vinyl flooring, and a full suite of brand-new appliances (2025). The upstairs bathroom shines with anew vanity, toilet, and updated doors (2025), while every bedroom has been upgraded with new doors for a clean, contemporary look. The lower level features new vinyl flooring (2025),perfect for a rec room, home gym, or office. You'll also find a new washer and dryer (2025) in the spacious utility room, offering both functionality and ample storage. This home blends low-maintenance living with thoughtful upgrades, ideal for first-time buyers, young families, professionals, or downsizers. Enjoy your own outdoor space, and peace with the condominium backing onto greenspace all while being close to parks, schools, shopping, transit, Western University, and Fanshawe College. Move-in ready, updated top to bottom, and set in a desirable North London pocket, this home is ready for its next chapter. Don't miss your chance- book your private showing today! (id:60297)
Property Details
| MLS® Number | X12437888 |
| Property Type | Single Family |
| Community Name | North F |
| AmenitiesNearBy | Hospital, Public Transit, Schools |
| CommunityFeatures | Pet Restrictions |
| EquipmentType | Water Heater |
| Features | Cul-de-sac |
| ParkingSpaceTotal | 1 |
| RentalEquipmentType | Water Heater |
Building
| BathroomTotal | 2 |
| BedroomsAboveGround | 3 |
| BedroomsTotal | 3 |
| Appliances | Water Heater, Dishwasher, Dryer, Stove, Washer, Refrigerator |
| BasementDevelopment | Finished |
| BasementType | N/a (finished) |
| CoolingType | Central Air Conditioning |
| ExteriorFinish | Aluminum Siding, Brick |
| FireplacePresent | Yes |
| HalfBathTotal | 1 |
| HeatingFuel | Natural Gas |
| HeatingType | Forced Air |
| StoriesTotal | 2 |
| SizeInterior | 1200 - 1399 Sqft |
| Type | Row / Townhouse |
Parking
| No Garage |
Land
| Acreage | No |
| LandAmenities | Hospital, Public Transit, Schools |
| ZoningDescription | R5-4 |
Rooms
| Level | Type | Length | Width | Dimensions |
|---|---|---|---|---|
| Second Level | Primary Bedroom | 4.19 m | 3.12 m | 4.19 m x 3.12 m |
| Second Level | Bedroom 2 | 2.52 m | 3.65 m | 2.52 m x 3.65 m |
| Second Level | Bedroom 3 | 2.51 m | 2.44 m | 2.51 m x 2.44 m |
| Second Level | Bathroom | 2.52 m | 1.5 m | 2.52 m x 1.5 m |
| Basement | Recreational, Games Room | 5.35 m | 3.81 m | 5.35 m x 3.81 m |
| Basement | Utility Room | 5.35 m | 6.05 m | 5.35 m x 6.05 m |
| Main Level | Kitchen | 3 m | 3.11 m | 3 m x 3.11 m |
| Main Level | Living Room | 4.25 m | 6.7 m | 4.25 m x 6.7 m |
| Main Level | Bathroom | 1.09 m | 1.67 m | 1.09 m x 1.67 m |
https://www.realtor.ca/real-estate/28935980/16-1786-attawandaron-road-london-north-north-f-north-f
Interested?
Contact us for more information
Brandon Trottier
Salesperson
THINKING OF SELLING or BUYING?
We Get You Moving!
Contact Us

About Steve & Julia
With over 40 years of combined experience, we are dedicated to helping you find your dream home with personalized service and expertise.
© 2025 Wiggett Properties. All Rights Reserved. | Made with ❤️ by Jet Branding
