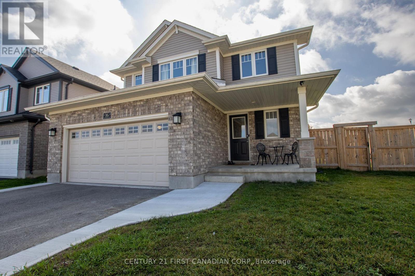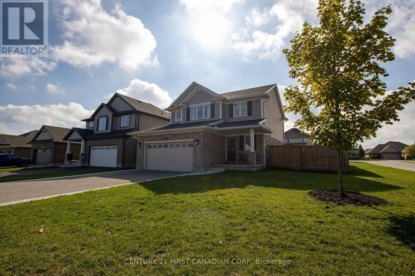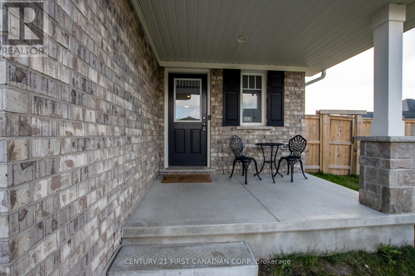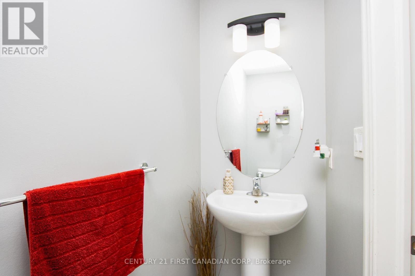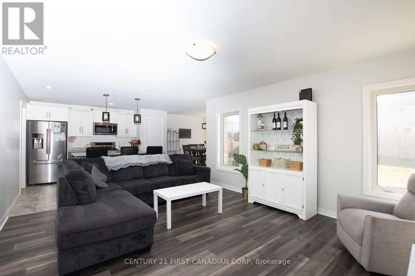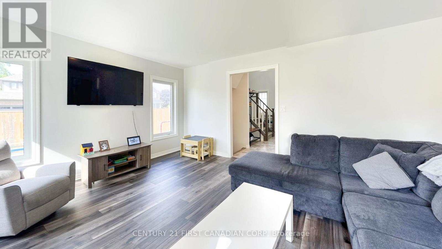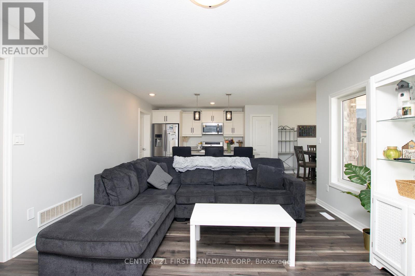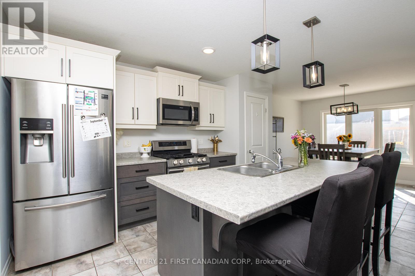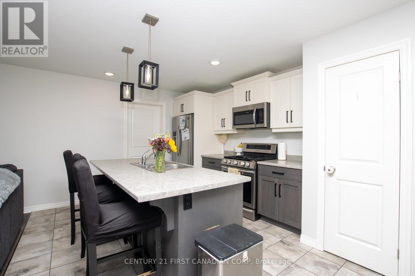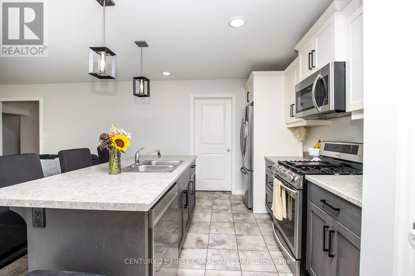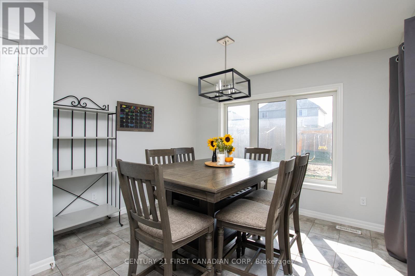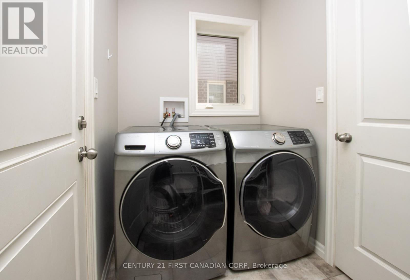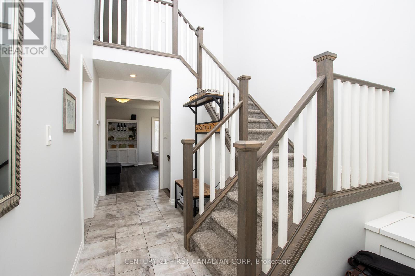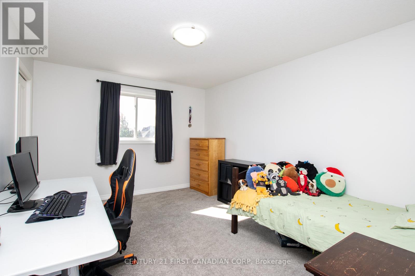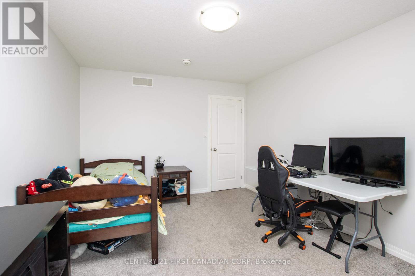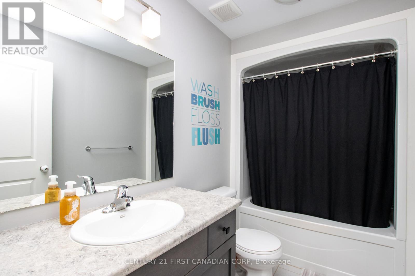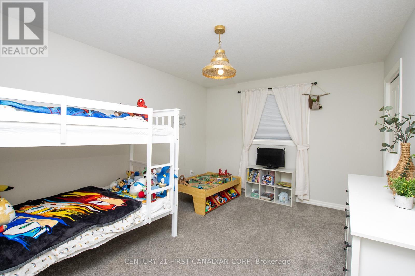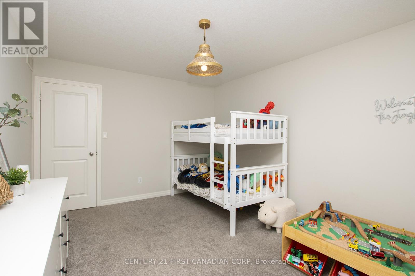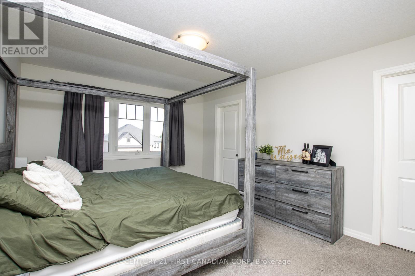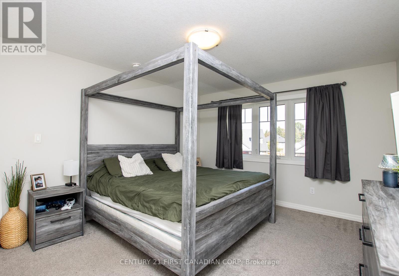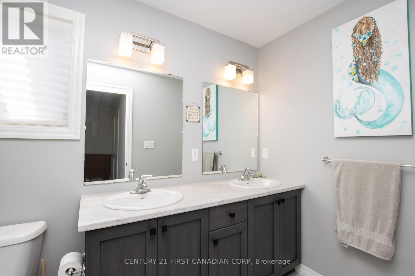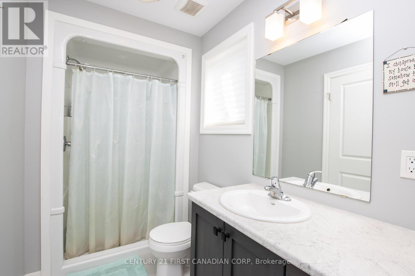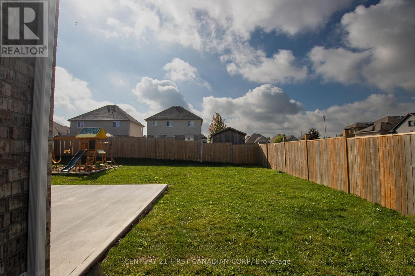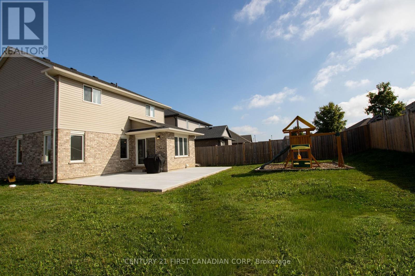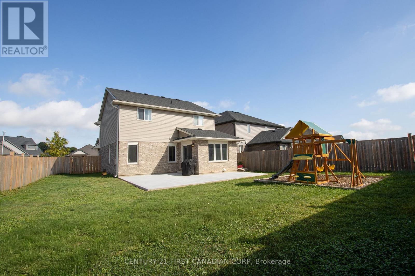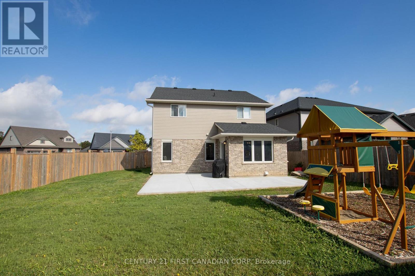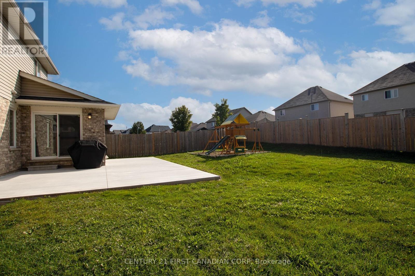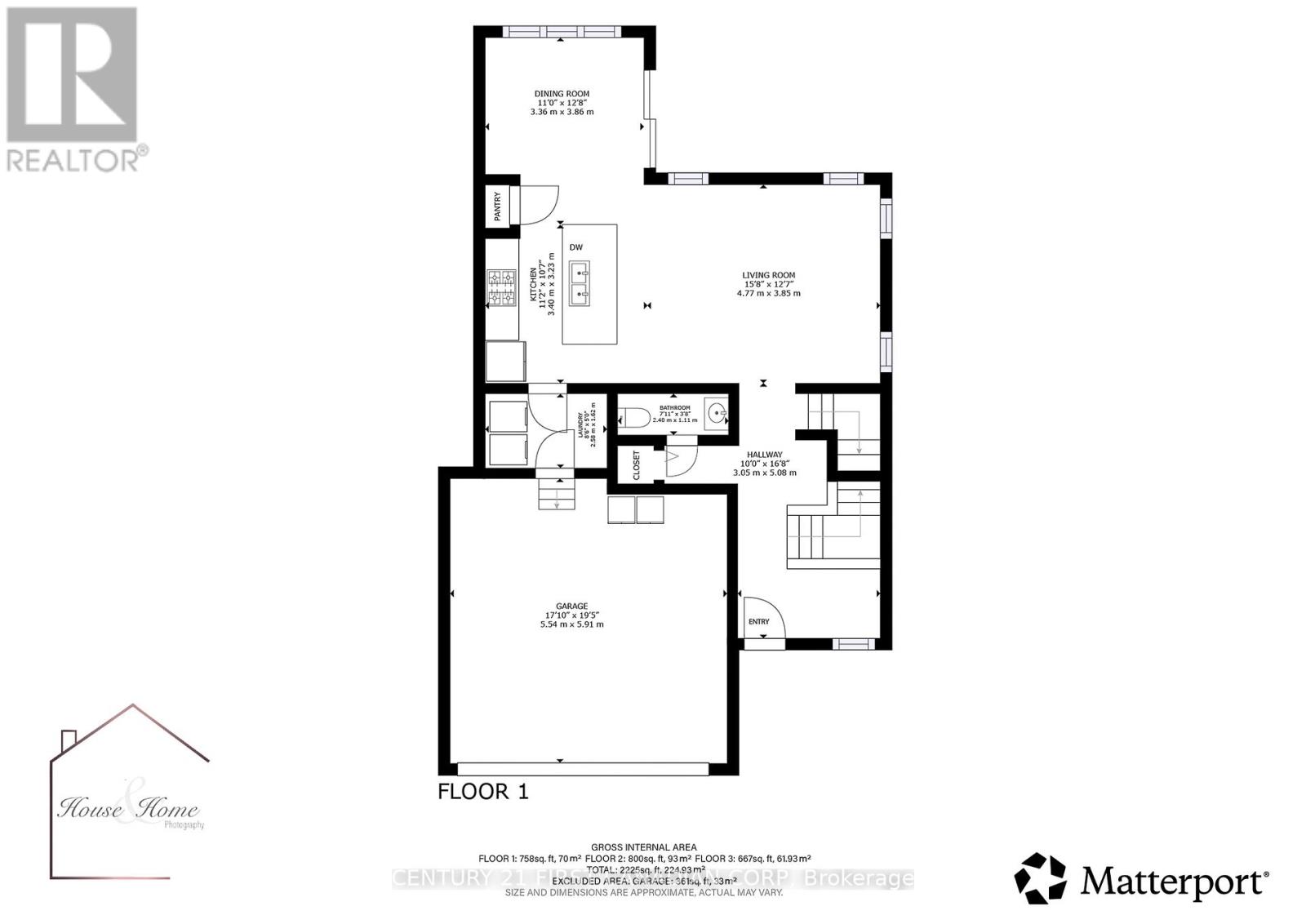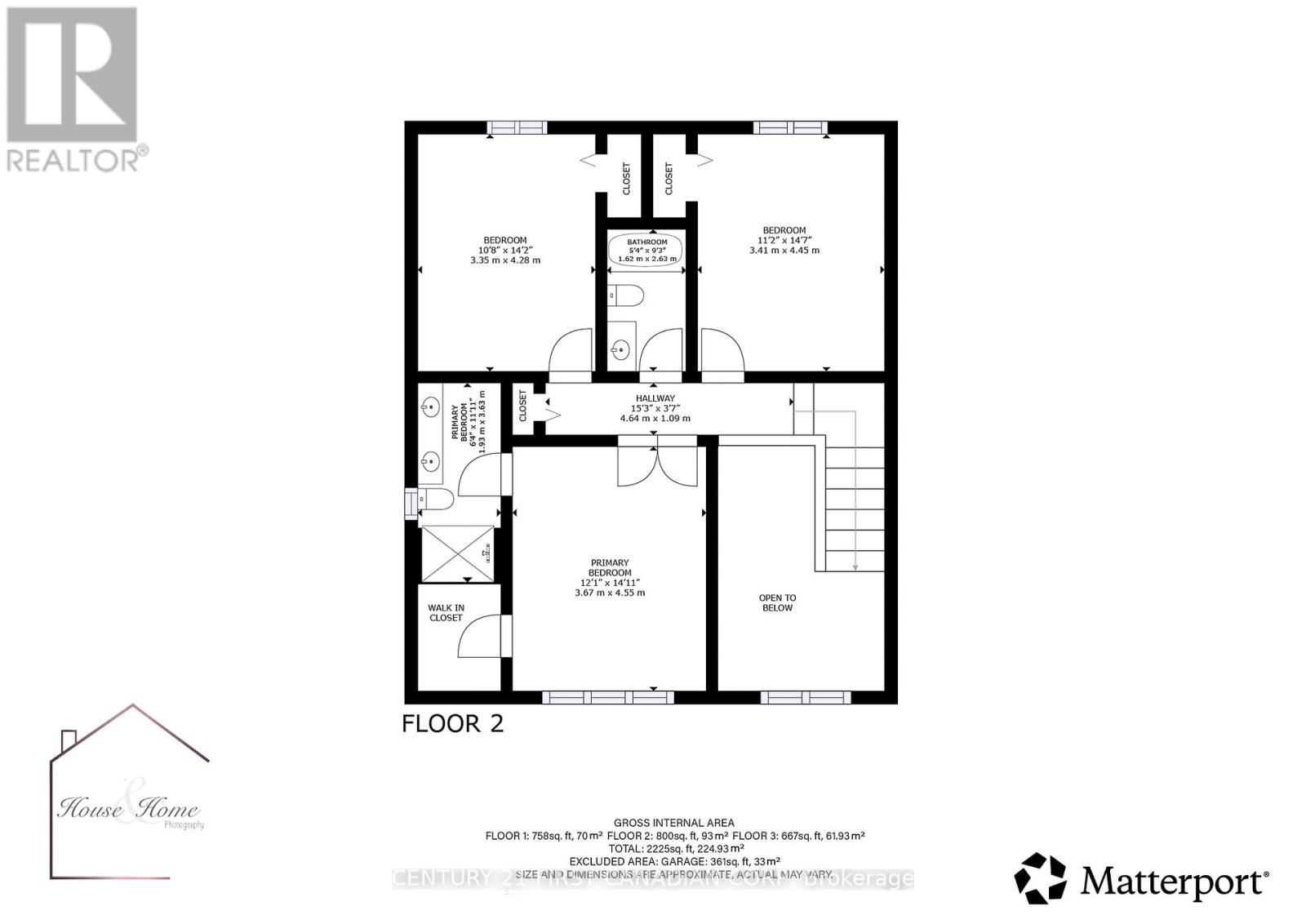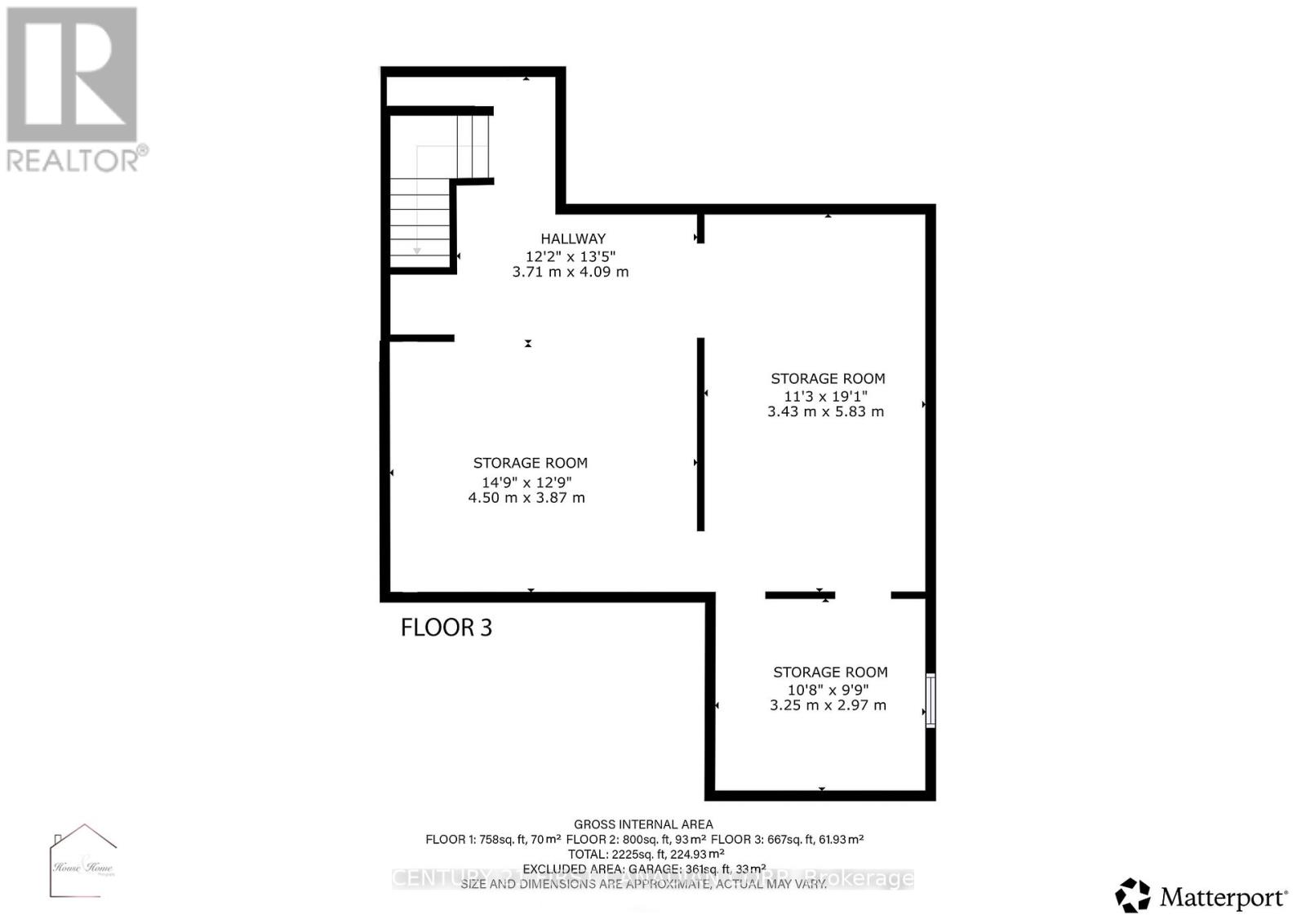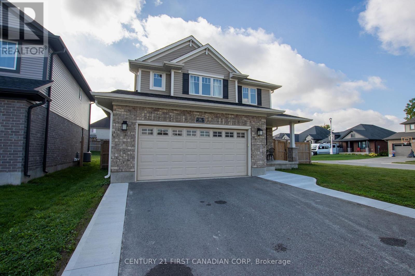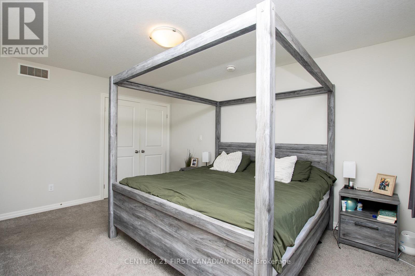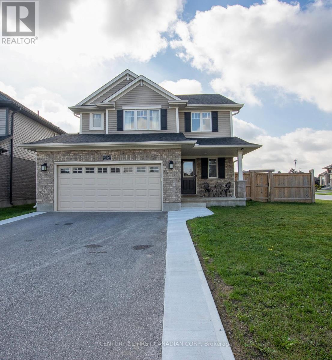16 Arnold Street, Tillsonburg, Ontario N4G 0G9 (28929745)
16 Arnold Street Tillsonburg, Ontario N4G 0G9
$764,900
Welcome to 16 Arnold Street, a beautiful corner lot situated in the sought after Westfield Public School District. When you walk into this 3 bedroom home you will enjoy a welcoming entrance with elongated ceilings that leads you into an open concept main floor living area perfect for entertaining! Head upstairs where you will find the primary bedroom with a walk-in closet and 3 piece ensuite. The upstairs also features an additional 2 oversized bedrooms & bathroom. The basement is already partially framed where a 4th bedroom, recreation room & bathroom could be added. Outside you will find a fully fenced in yard, with a double wide gate at the side and a brand new concrete pad for the patio of your dreams! (id:60297)
Open House
This property has open houses!
2:00 pm
Ends at:4:00 pm
Property Details
| MLS® Number | X12434548 |
| Property Type | Single Family |
| Community Name | Tillsonburg |
| AmenitiesNearBy | Hospital, Park, Schools |
| CommunityFeatures | Community Centre |
| Features | Irregular Lot Size, Sump Pump |
| ParkingSpaceTotal | 6 |
| Structure | Patio(s) |
Building
| BathroomTotal | 3 |
| BedroomsAboveGround | 3 |
| BedroomsTotal | 3 |
| Age | 6 To 15 Years |
| Appliances | Garage Door Opener Remote(s), Water Heater, Water Softener, Water Meter, Dishwasher, Dryer, Microwave, Stove, Washer, Refrigerator |
| BasementDevelopment | Unfinished |
| BasementType | Full (unfinished) |
| ConstructionStyleAttachment | Detached |
| CoolingType | Central Air Conditioning, Ventilation System |
| ExteriorFinish | Brick, Vinyl Siding |
| FireProtection | Smoke Detectors |
| FoundationType | Poured Concrete |
| HalfBathTotal | 1 |
| HeatingFuel | Natural Gas |
| HeatingType | Forced Air |
| StoriesTotal | 2 |
| SizeInterior | 1500 - 2000 Sqft |
| Type | House |
| UtilityWater | Municipal Water |
Parking
| Attached Garage | |
| Garage |
Land
| Acreage | No |
| FenceType | Fenced Yard |
| LandAmenities | Hospital, Park, Schools |
| Sewer | Sanitary Sewer |
| SizeDepth | 115 Ft ,1 In |
| SizeFrontage | 60 Ft ,2 In |
| SizeIrregular | 60.2 X 115.1 Ft |
| SizeTotalText | 60.2 X 115.1 Ft |
Rooms
| Level | Type | Length | Width | Dimensions |
|---|---|---|---|---|
| Second Level | Living Room | 4.77 m | 3.85 m | 4.77 m x 3.85 m |
| Second Level | Kitchen | 3.4 m | 3.23 m | 3.4 m x 3.23 m |
| Second Level | Dining Room | 3.36 m | 3.86 m | 3.36 m x 3.86 m |
| Second Level | Bathroom | 2.4 m | 1.11 m | 2.4 m x 1.11 m |
| Second Level | Laundry Room | 2.58 m | 1.62 m | 2.58 m x 1.62 m |
| Third Level | Primary Bedroom | 3.67 m | 4.55 m | 3.67 m x 4.55 m |
| Third Level | Bedroom 2 | 3.41 m | 4.45 m | 3.41 m x 4.45 m |
| Third Level | Bedroom 3 | 3.35 m | 4.28 m | 3.35 m x 4.28 m |
| Third Level | Bathroom | 1.93 m | 3.63 m | 1.93 m x 3.63 m |
| Third Level | Bathroom | 1.62 m | 2.63 m | 1.62 m x 2.63 m |
Utilities
| Cable | Installed |
| Electricity | Installed |
| Sewer | Installed |
https://www.realtor.ca/real-estate/28929745/16-arnold-street-tillsonburg-tillsonburg
Interested?
Contact us for more information
Danielle Spencer
Salesperson
THINKING OF SELLING or BUYING?
We Get You Moving!
Contact Us

About Steve & Julia
With over 40 years of combined experience, we are dedicated to helping you find your dream home with personalized service and expertise.
© 2025 Wiggett Properties. All Rights Reserved. | Made with ❤️ by Jet Branding
