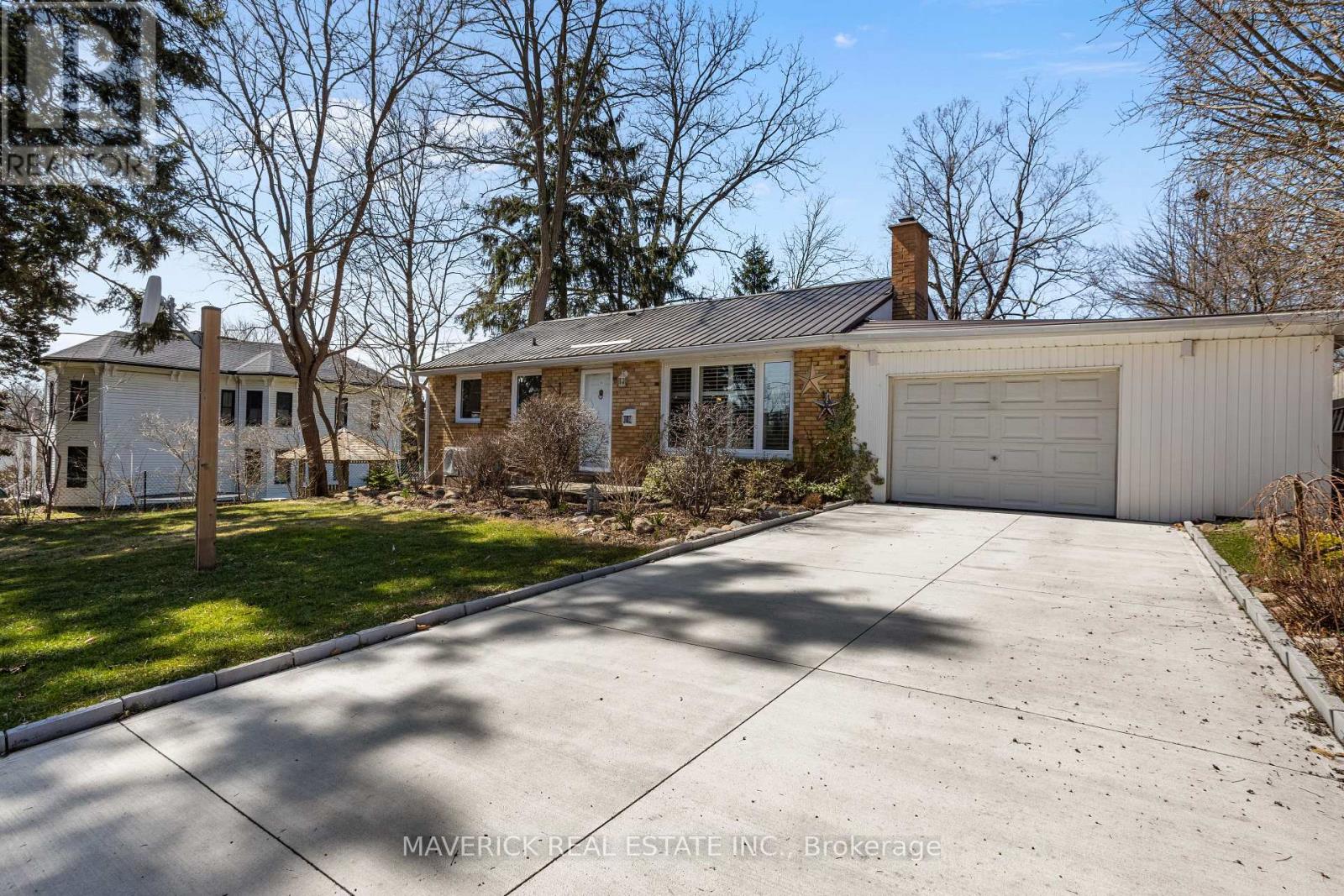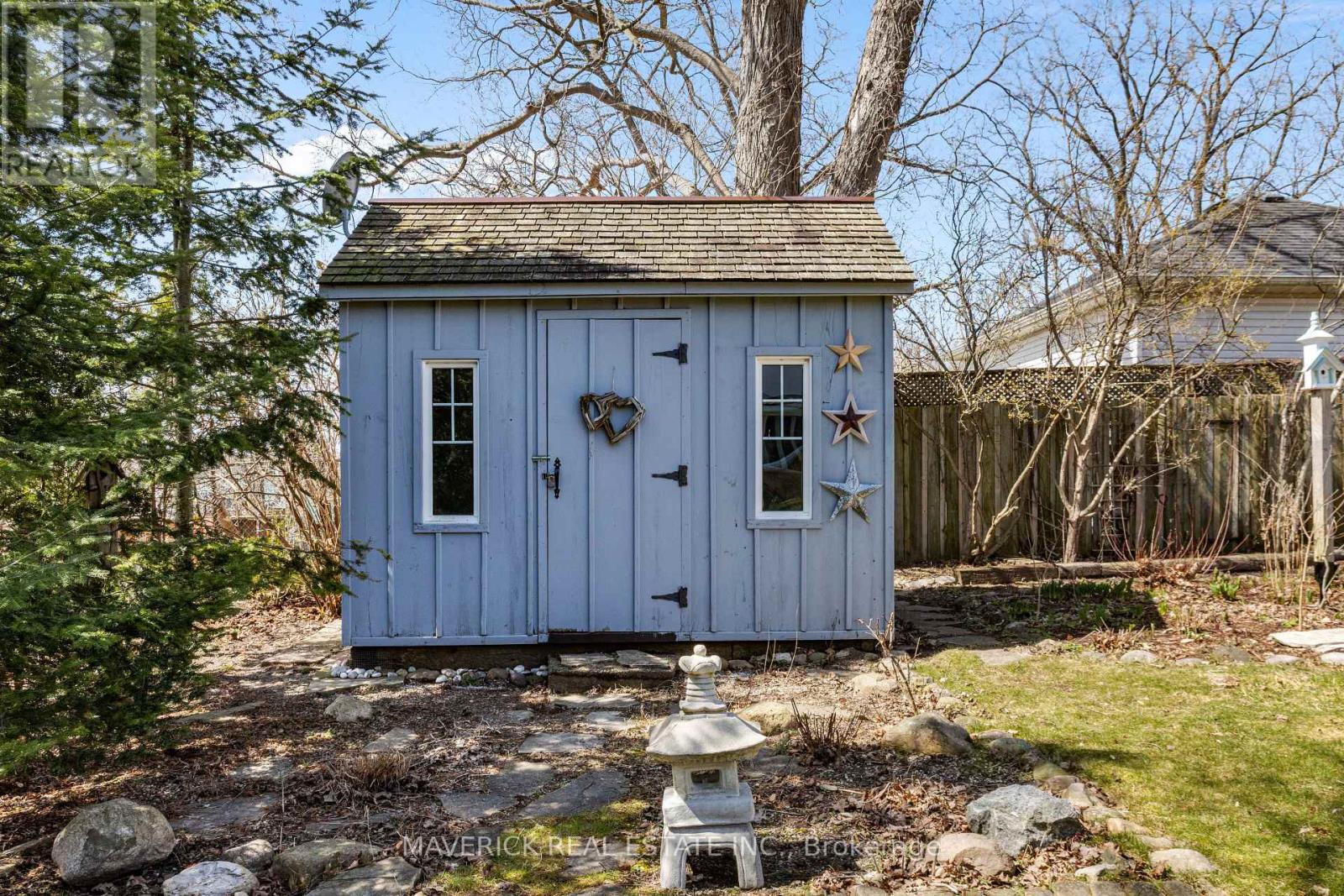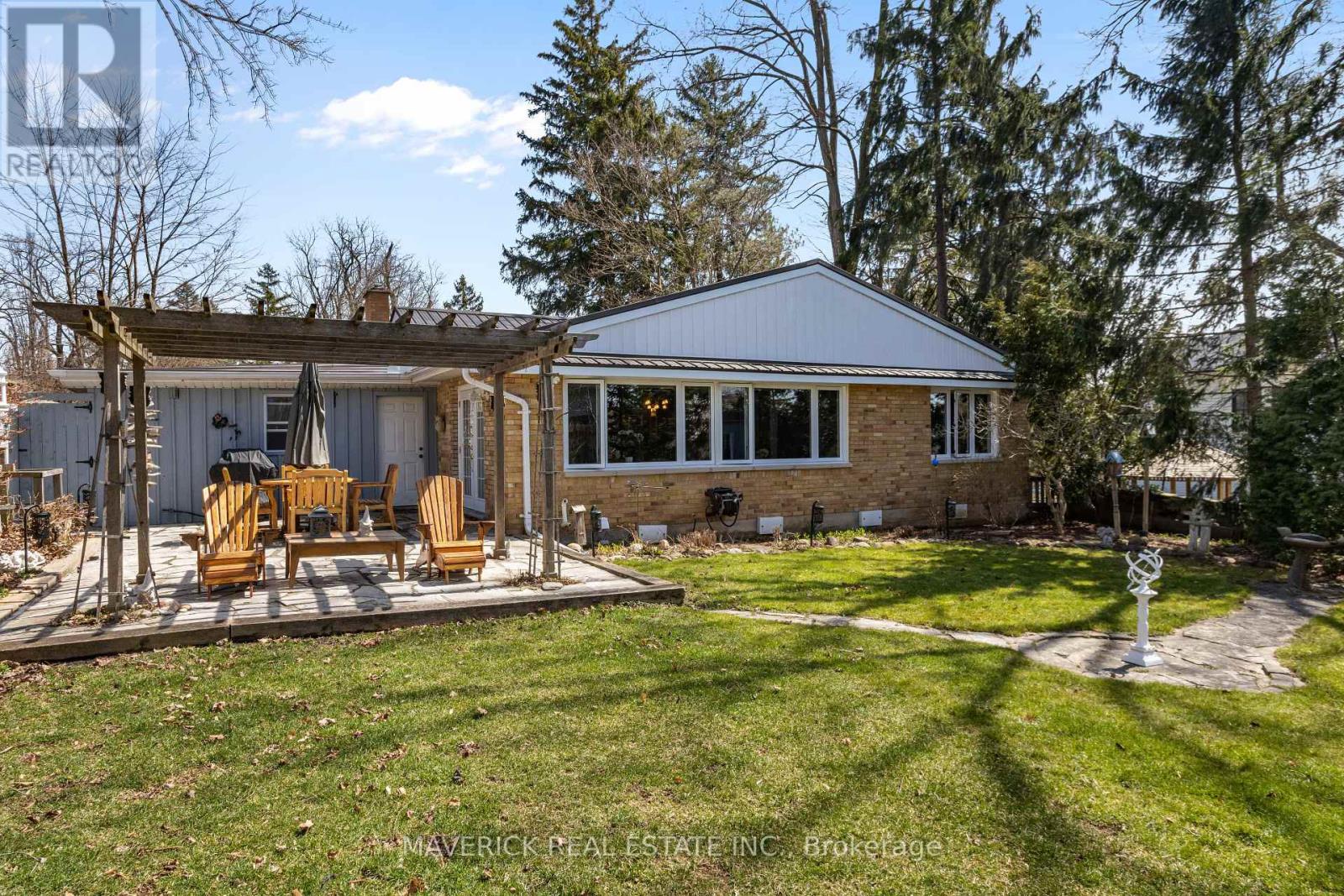16 Crescent Avenue, Central Elgin (Lynhurst), Ontario N5P 2K1 (28121047)
16 Crescent Avenue Central Elgin, Ontario N5P 2K1
$649,900
Welcome to 16 Crescent Ave-this stunning, well-maintained ranch is perfectly situated in desirable Lynhurst. Thoughtful updates and pride of ownership are evident throughout, with key upgrades including a metal roof, heat pump, furnace, windows, and several appliances. This spacious layout is move-in ready, but if a third bedroom is needed, the generously sized front living room offers an easy conversion option to accommodate your needs. Inside, the bright and beautiful main floor is bathed in natural light, showcasing hardwood floors in the living area and bedrooms. The spacious primary bedroom includes a private ensuite, providing a relaxing retreat. The oversized one-car garage offers ample storage, while the fully fenced backyard with a stone patio provides the perfect space for outdoor relaxation. Don't miss the opportunity to make this fantastic home yours-book your showing today! (id:60297)
Property Details
| MLS® Number | X12062256 |
| Property Type | Single Family |
| Community Name | Lynhurst |
| EquipmentType | Water Heater - Gas |
| ParkingSpaceTotal | 5 |
| RentalEquipmentType | Water Heater - Gas |
| Structure | Shed |
Building
| BathroomTotal | 2 |
| BedroomsAboveGround | 2 |
| BedroomsTotal | 2 |
| Amenities | Fireplace(s) |
| Appliances | Dishwasher, Dryer, Freezer, Oven, Refrigerator |
| ArchitecturalStyle | Bungalow |
| BasementDevelopment | Partially Finished |
| BasementType | N/a (partially Finished) |
| ConstructionStyleAttachment | Detached |
| ExteriorFinish | Brick |
| FireplacePresent | Yes |
| FireplaceTotal | 1 |
| FoundationType | Unknown |
| HeatingFuel | Natural Gas |
| HeatingType | Forced Air |
| StoriesTotal | 1 |
| SizeInterior | 1099.9909 - 1499.9875 Sqft |
| Type | House |
| UtilityWater | Municipal Water |
Parking
| Attached Garage | |
| Garage |
Land
| Acreage | No |
| Sewer | Sanitary Sewer |
| SizeDepth | 162 Ft |
| SizeFrontage | 56 Ft |
| SizeIrregular | 56 X 162 Ft |
| SizeTotalText | 56 X 162 Ft |
Rooms
| Level | Type | Length | Width | Dimensions |
|---|---|---|---|---|
| Main Level | Living Room | 5.54 m | 3.52 m | 5.54 m x 3.52 m |
| Main Level | Kitchen | 4.02 m | 2.42 m | 4.02 m x 2.42 m |
| Main Level | Family Room | 6.54 m | 4.09 m | 6.54 m x 4.09 m |
| Main Level | Bathroom | 1.95 m | 2.33 m | 1.95 m x 2.33 m |
| Main Level | Primary Bedroom | 3.92 m | 7.73 m | 3.92 m x 7.73 m |
| Main Level | Bathroom | 1.73 m | 2.5 m | 1.73 m x 2.5 m |
| Main Level | Bedroom 2 | 2.77 m | 3.52 m | 2.77 m x 3.52 m |
| Main Level | Dining Room | 2.42 m | 3.51 m | 2.42 m x 3.51 m |
https://www.realtor.ca/real-estate/28121047/16-crescent-avenue-central-elgin-lynhurst-lynhurst
Interested?
Contact us for more information
Ryan Pungitore
Salesperson
THINKING OF SELLING or BUYING?
We Get You Moving!
Contact Us

About Steve & Julia
With over 40 years of combined experience, we are dedicated to helping you find your dream home with personalized service and expertise.
© 2025 Wiggett Properties. All Rights Reserved. | Made with ❤️ by Jet Branding
































