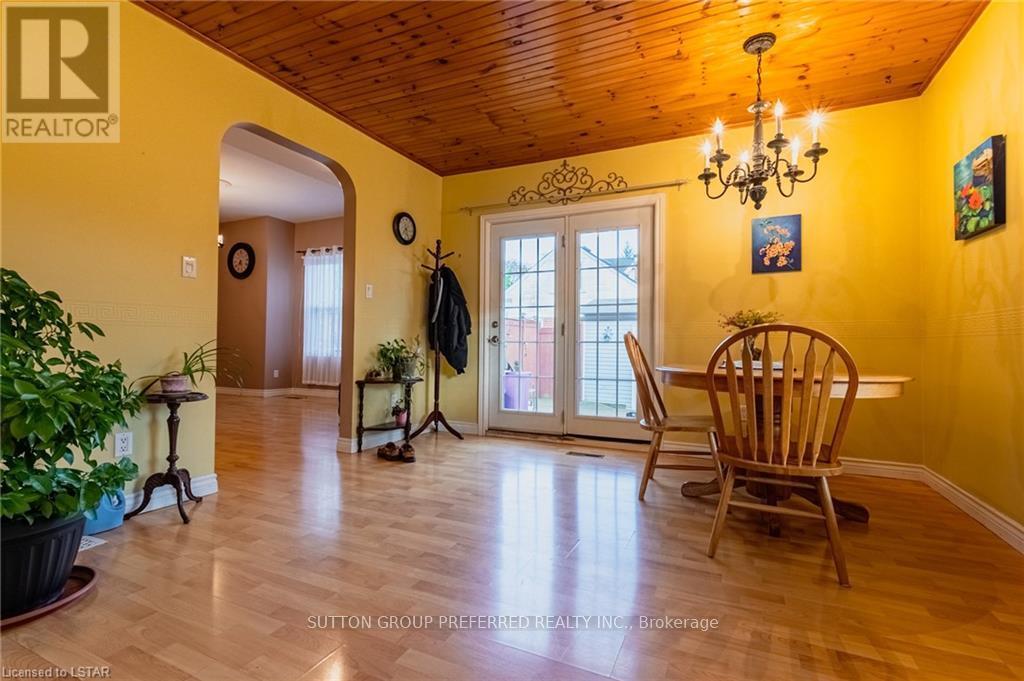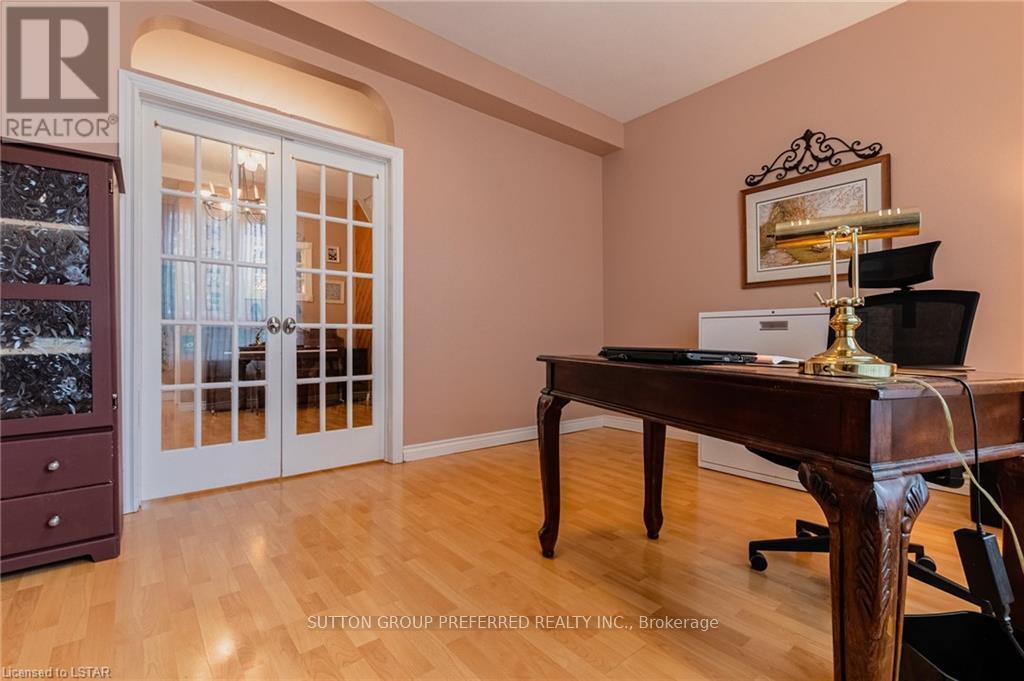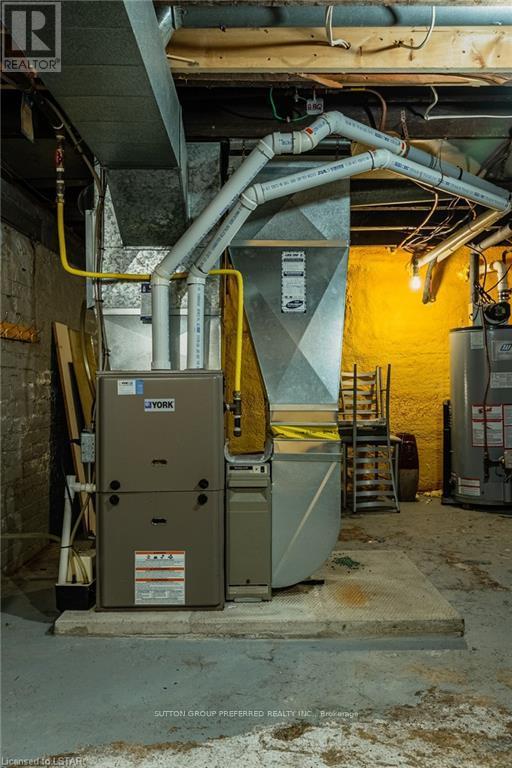16 Edith Street, London North (North N), Ontario N6H 2E8 (28279399)
16 Edith Street London North, Ontario N6H 2E8
$525,000
Welcome to this charming home at 16 Edith St. Come see what awaits you here both inside and out. The private backyard boasts a large deck area with plenty of yard for gardening and entertaining. the double wide 4 car concrete driveway allows for a mix of vehicles or uses. The interior has a good mix of modern improvements and historic details to spark fresh conversations. Huge master bedroom with walk in closet/dressing room. Main Bathroom has large jetted soaker tub and stand up shower, also Laundry hookup. Just moments from the excitement of downtown London and Canada Life place or Labatt park yet just far enough away to enjoy the peacefulness of the mature neighborhood and walking trials and parks in the immediate area. For families you have schools and parks close by. For the professionals access to to all the amenities needed to meet your needs. The friendly atmosphere and charm of days gone by still present today for your living enjoyment. Affordable living in the heart of the city. (id:60297)
Property Details
| MLS® Number | X12133026 |
| Property Type | Single Family |
| Community Name | North N |
| Features | Flat Site |
| ParkingSpaceTotal | 4 |
| Structure | Deck |
Building
| BathroomTotal | 2 |
| BedroomsAboveGround | 2 |
| BedroomsTotal | 2 |
| Age | 100+ Years |
| Appliances | Water Heater, Dishwasher, Stove, Refrigerator |
| BasementDevelopment | Unfinished |
| BasementType | Partial (unfinished) |
| ConstructionStyleAttachment | Detached |
| CoolingType | Central Air Conditioning |
| ExteriorFinish | Vinyl Siding |
| FireProtection | Smoke Detectors |
| FoundationType | Block, Poured Concrete |
| HalfBathTotal | 1 |
| HeatingFuel | Natural Gas |
| HeatingType | Forced Air |
| StoriesTotal | 2 |
| SizeInterior | 1500 - 2000 Sqft |
| Type | House |
| UtilityWater | Municipal Water |
Parking
| No Garage |
Land
| Acreage | No |
| Sewer | Sanitary Sewer |
| SizeDepth | 58 Ft ,7 In |
| SizeFrontage | 91 Ft ,2 In |
| SizeIrregular | 91.2 X 58.6 Ft |
| SizeTotalText | 91.2 X 58.6 Ft|under 1/2 Acre |
| ZoningDescription | R2-2 |
Rooms
| Level | Type | Length | Width | Dimensions |
|---|---|---|---|---|
| Second Level | Bedroom | 3.73 m | 3 m | 3.73 m x 3 m |
| Second Level | Bedroom | 4.9 m | 5.38 m | 4.9 m x 5.38 m |
| Main Level | Foyer | 1.93 m | 2.72 m | 1.93 m x 2.72 m |
| Main Level | Office | 4.62 m | 3.58 m | 4.62 m x 3.58 m |
| Main Level | Family Room | 7.14 m | 4.8 m | 7.14 m x 4.8 m |
| Main Level | Dining Room | 3.53 m | 3.68 m | 3.53 m x 3.68 m |
| Main Level | Kitchen | 2.62 m | 3 m | 2.62 m x 3 m |
Utilities
| Cable | Installed |
| Sewer | Installed |
https://www.realtor.ca/real-estate/28279399/16-edith-street-london-north-north-n-north-n
Interested?
Contact us for more information
Rob Russell
Salesperson
THINKING OF SELLING or BUYING?
We Get You Moving!
Contact Us

About Steve & Julia
With over 40 years of combined experience, we are dedicated to helping you find your dream home with personalized service and expertise.
© 2025 Wiggett Properties. All Rights Reserved. | Made with ❤️ by Jet Branding






























