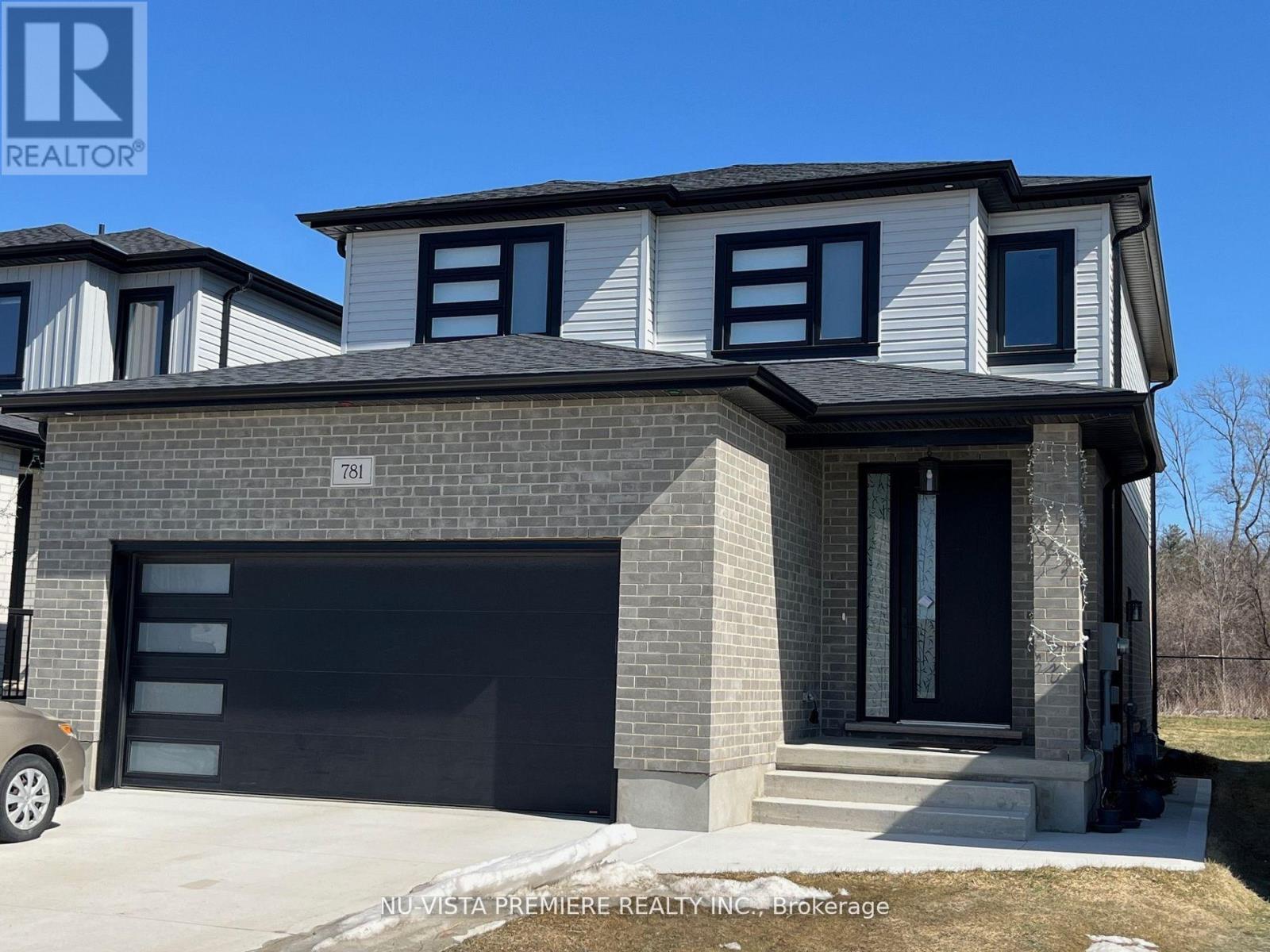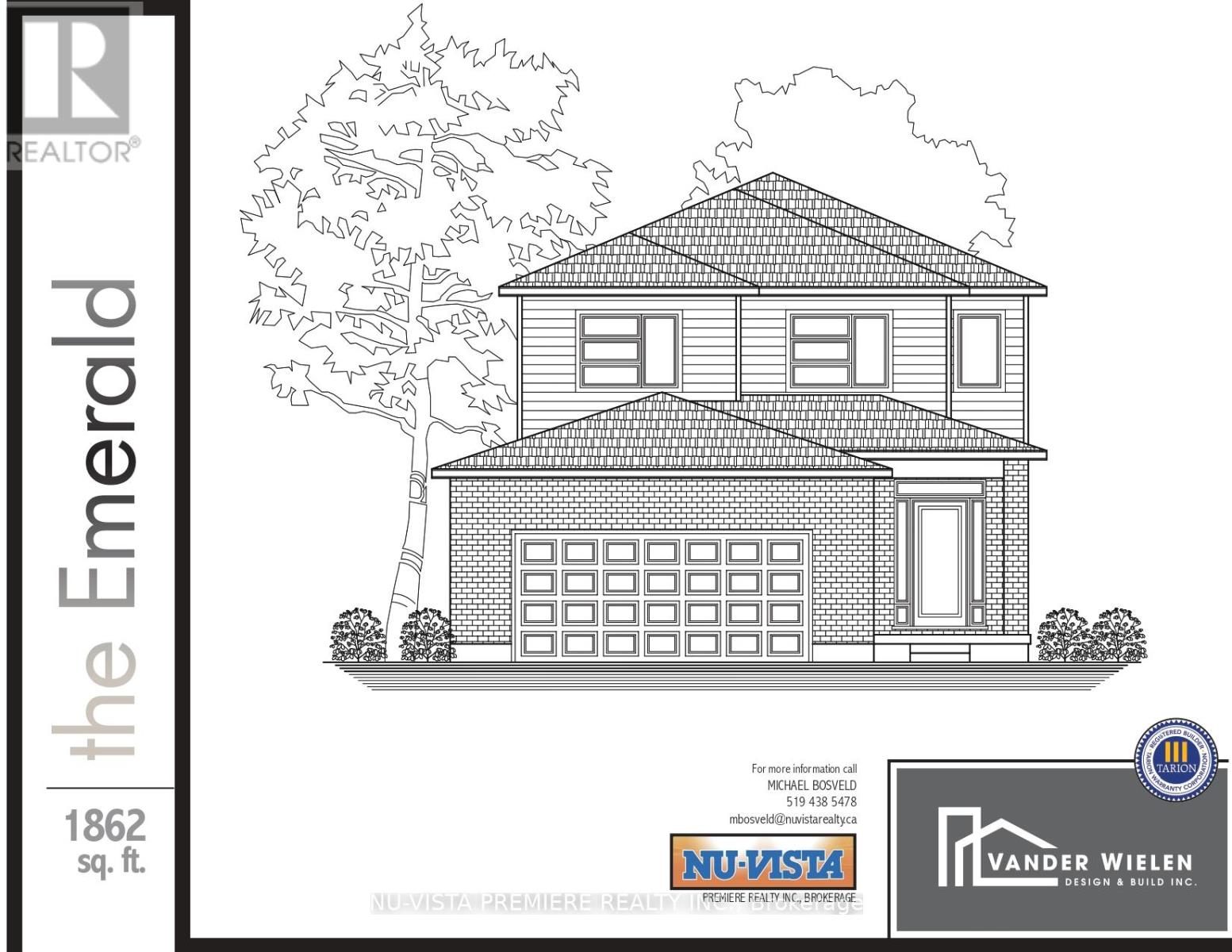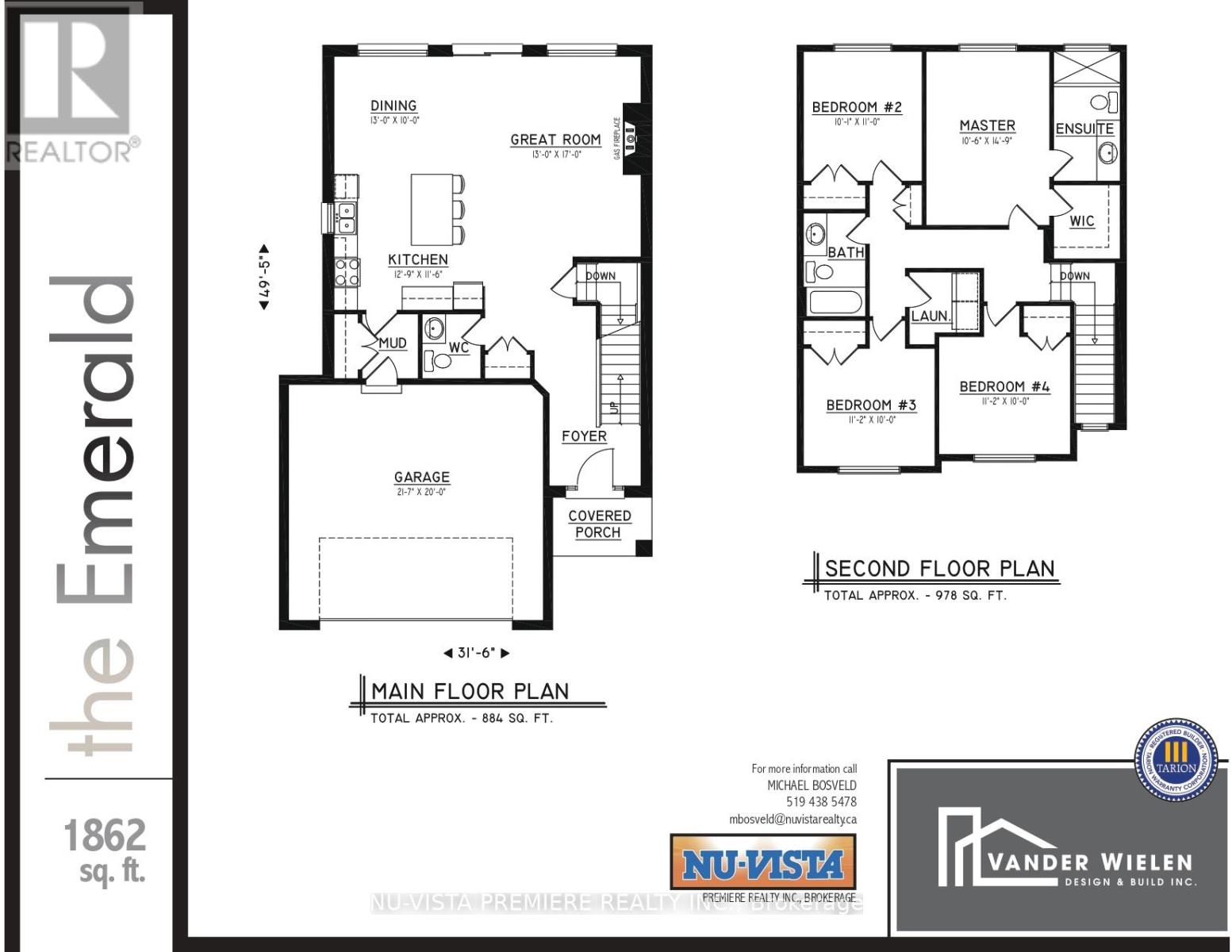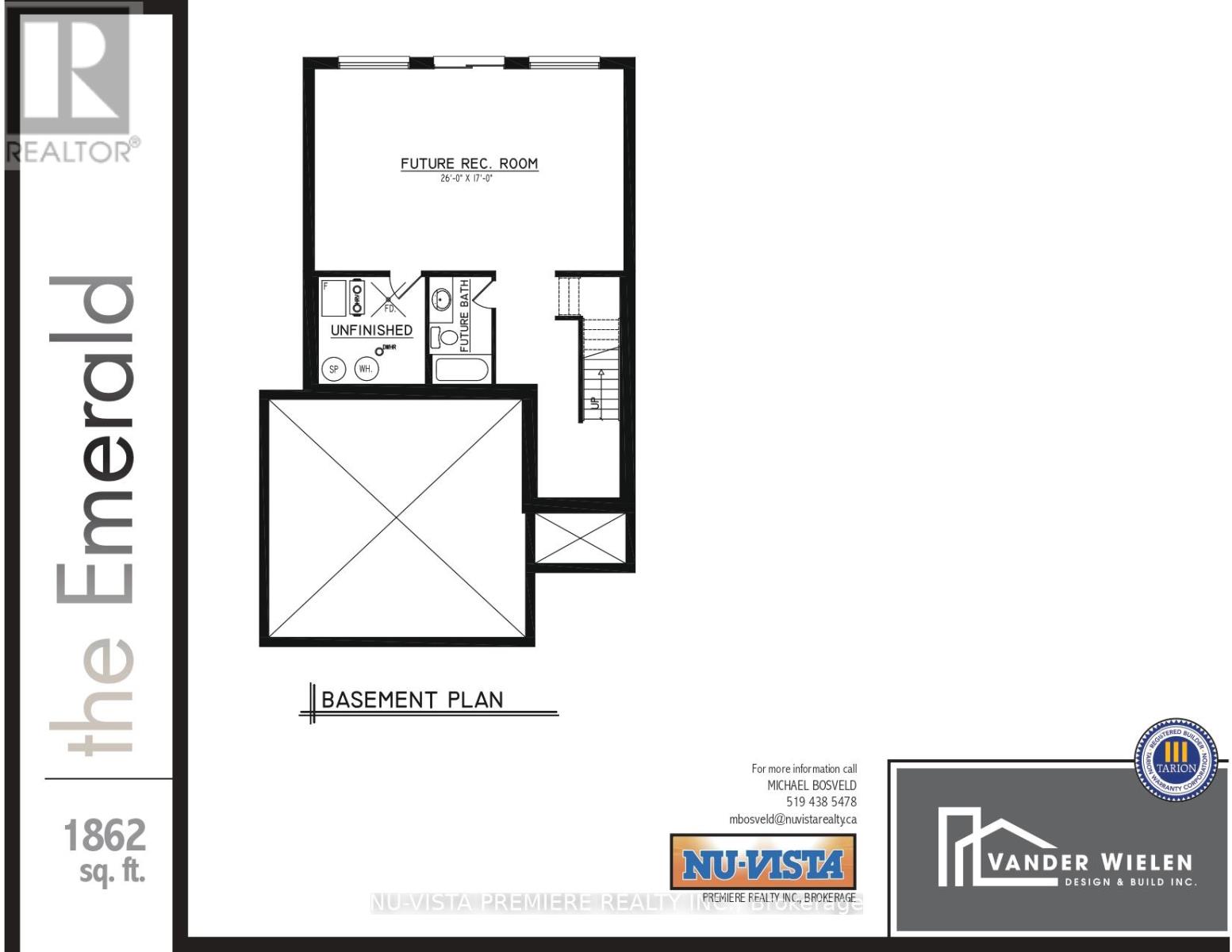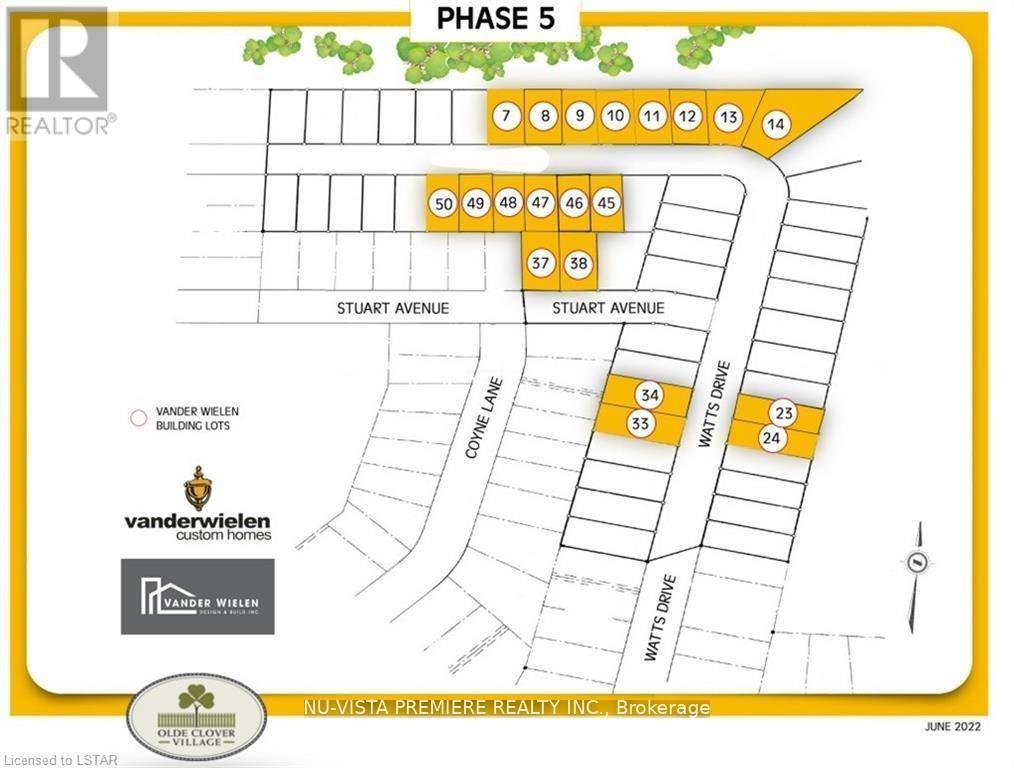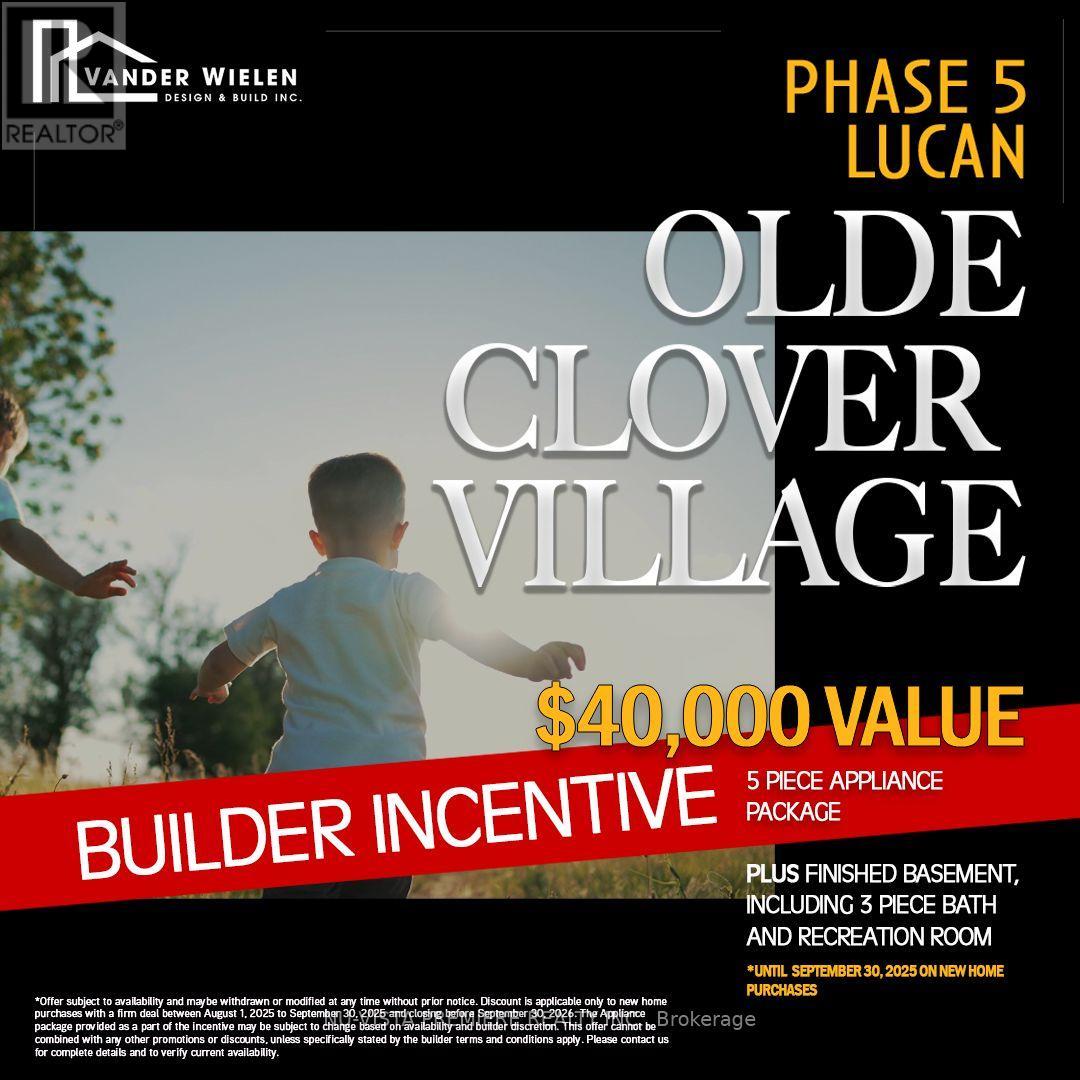160 Watts Drive, Lucan Biddulph (Lucan), Ontario N0M 2J0 (28961771)
160 Watts Drive Lucan Biddulph, Ontario N0M 2J0
$799,900
EXTRA WIDE LOT! The EMERALD model with 1862 sq ft of Luxury finished area located on quiet street in final phase of OLDE CLOVER VILLAGE. Walking distance to park, school and shopping! This home comes standard with a separate grade entrance to the basement ideal for future basement development. Quality built by Vander Wielen Design & Build Inc, and packed with luxury features! Choice of granite or quartz tops, hardwood floor on the main floor and upper hallway, 9 ft ceilings on the main, deluxe "Island" style kitchen, 2 full baths upstairs including a 5 pc luxury ensuite with tempered glass shower and soaker tub and 2nd floor laundry. The kitchen features a massive centre island and looks out on large rear yard. ( 486 x 1199). Oversized double garage with room to make it wider. This home is to be built. Photo is of similar property. SPECIAL BONUS: 5 pc appliance package valued at $7500. included basement finishing to include a family room and a 3 pc bathroom Included in all homes purchased before October 31st. See listing agent for details. (id:60297)
Open House
This property has open houses!
2:00 pm
Ends at:4:00 pm
Property Details
| MLS® Number | X12449815 |
| Property Type | Single Family |
| Community Name | Lucan |
| Easement | Unknown, None |
| ParkingSpaceTotal | 6 |
| ViewType | Direct Water View |
| WaterFrontType | Waterfront |
Building
| BathroomTotal | 4 |
| BedroomsAboveGround | 3 |
| BedroomsTotal | 3 |
| Amenities | Fireplace(s) |
| Appliances | Water Heater - Tankless, Water Meter |
| BasementDevelopment | Finished |
| BasementType | Full (finished) |
| ConstructionStyleAttachment | Detached |
| CoolingType | Central Air Conditioning, Air Exchanger |
| ExteriorFinish | Brick, Vinyl Siding |
| FireplacePresent | Yes |
| FireplaceTotal | 1 |
| FoundationType | Poured Concrete |
| HalfBathTotal | 1 |
| HeatingFuel | Natural Gas |
| HeatingType | Forced Air |
| StoriesTotal | 2 |
| SizeInterior | 1500 - 2000 Sqft |
| Type | House |
| UtilityWater | Municipal Water |
Parking
| Attached Garage | |
| Garage |
Land
| Acreage | No |
| Sewer | Sanitary Sewer |
| SizeDepth | 119 Ft ,10 In |
| SizeFrontage | 48 Ft ,7 In |
| SizeIrregular | 48.6 X 119.9 Ft |
| SizeTotalText | 48.6 X 119.9 Ft|under 1/2 Acre |
| ZoningDescription | Residential |
Rooms
| Level | Type | Length | Width | Dimensions |
|---|---|---|---|---|
| Second Level | Primary Bedroom | 3.2 m | 4.54 m | 3.2 m x 4.54 m |
| Second Level | Bedroom 2 | 3.08 m | 3.35 m | 3.08 m x 3.35 m |
| Second Level | Bedroom 3 | 3.41 m | 3.05 m | 3.41 m x 3.05 m |
| Second Level | Bedroom 4 | 3.41 m | 3.05 m | 3.41 m x 3.05 m |
| Second Level | Bathroom | Measurements not available | ||
| Second Level | Bathroom | Measurements not available | ||
| Basement | Family Room | 4.27 m | 5.49 m | 4.27 m x 5.49 m |
| Basement | Bathroom | Measurements not available | ||
| Main Level | Kitchen | 3.93 m | 3.51 m | 3.93 m x 3.51 m |
| Main Level | Great Room | 4.57 m | 5.18 m | 4.57 m x 5.18 m |
| Main Level | Dining Room | 3.96 m | 3.05 m | 3.96 m x 3.05 m |
| Main Level | Bathroom | Measurements not available |
Utilities
| Cable | Installed |
| Electricity | Installed |
https://www.realtor.ca/real-estate/28961771/160-watts-drive-lucan-biddulph-lucan-lucan
Interested?
Contact us for more information
Michael Bosveld
Broker of Record
THINKING OF SELLING or BUYING?
We Get You Moving!
Contact Us

About Steve & Julia
With over 40 years of combined experience, we are dedicated to helping you find your dream home with personalized service and expertise.
© 2025 Wiggett Properties. All Rights Reserved. | Made with ❤️ by Jet Branding
