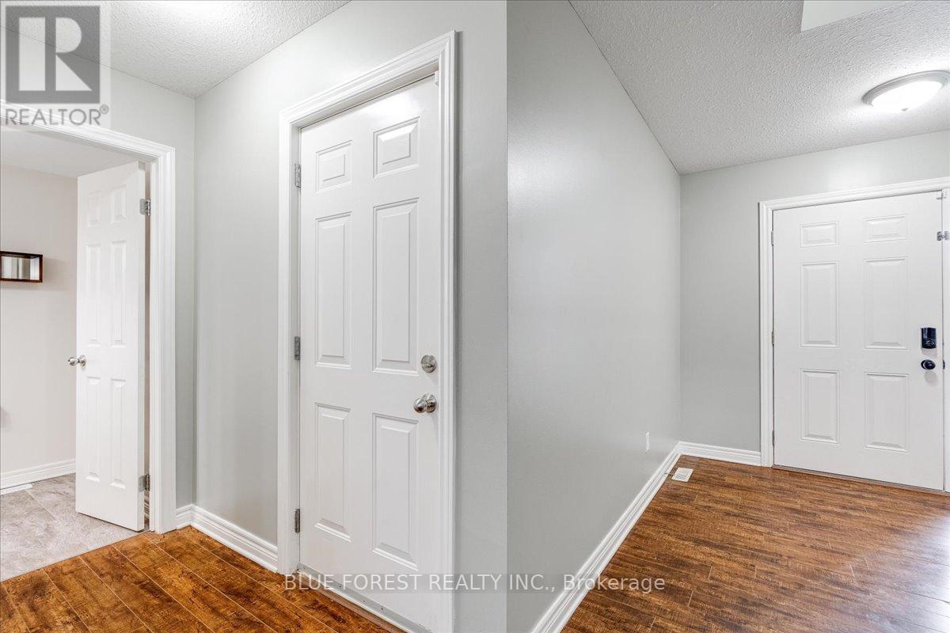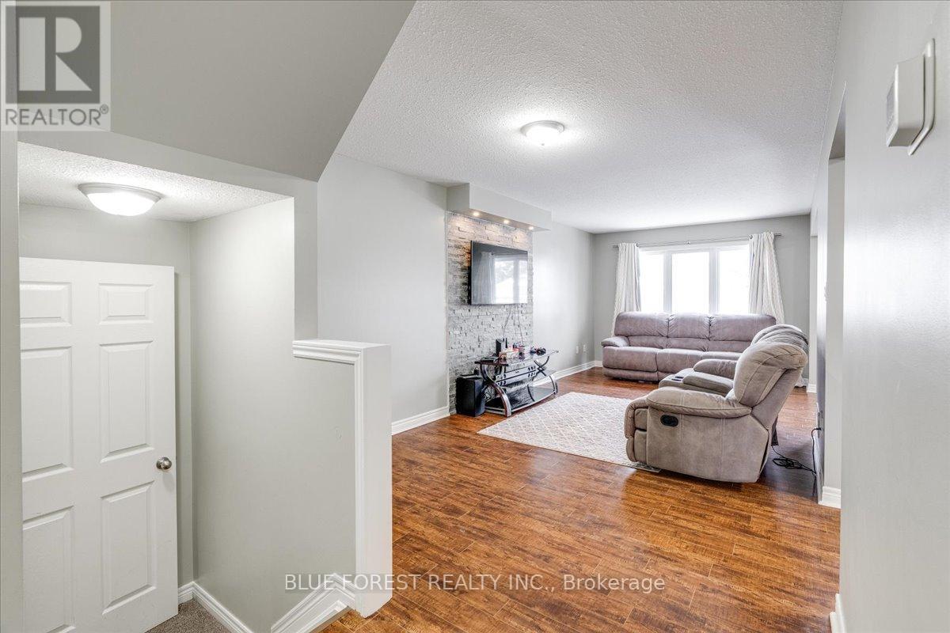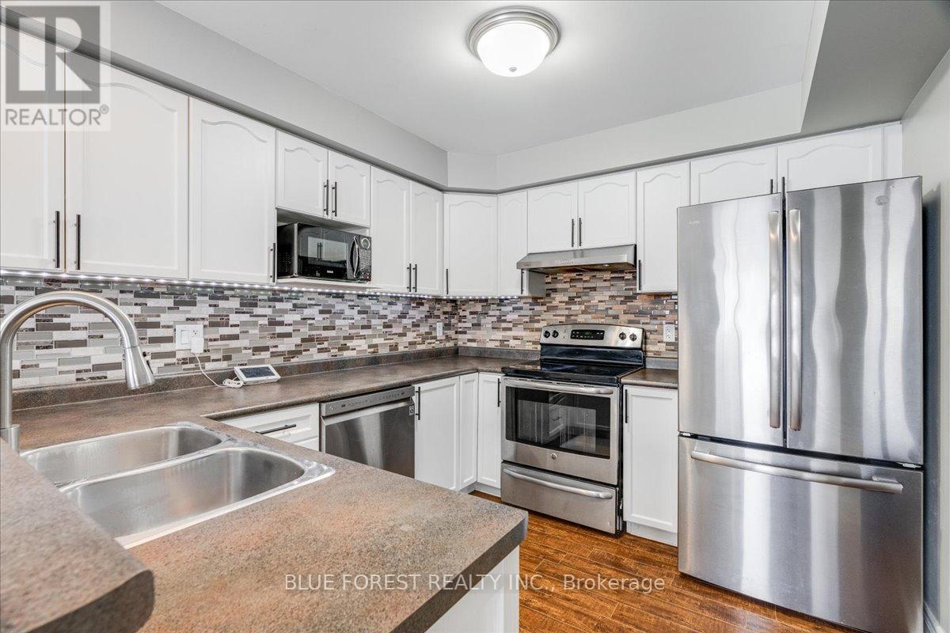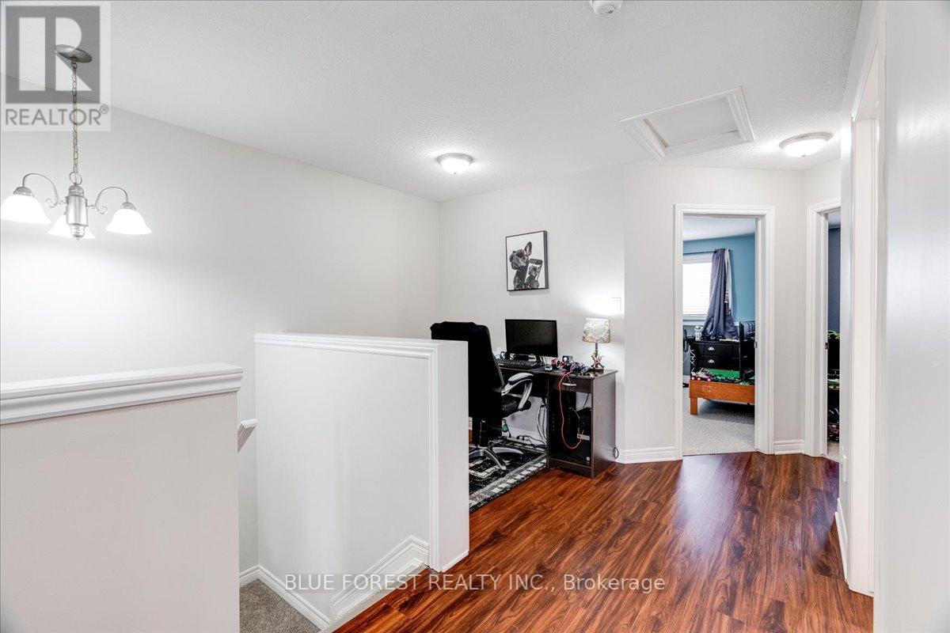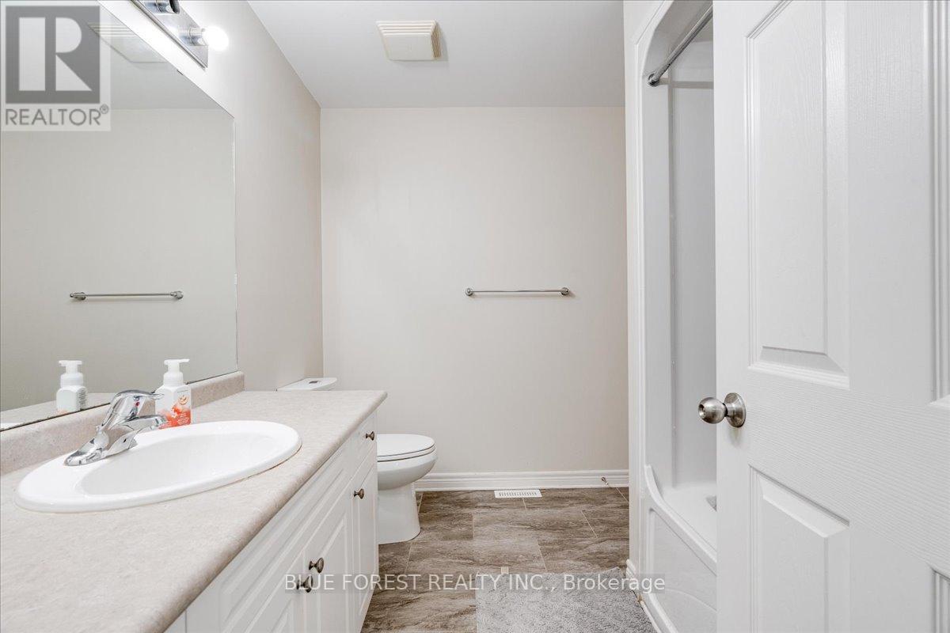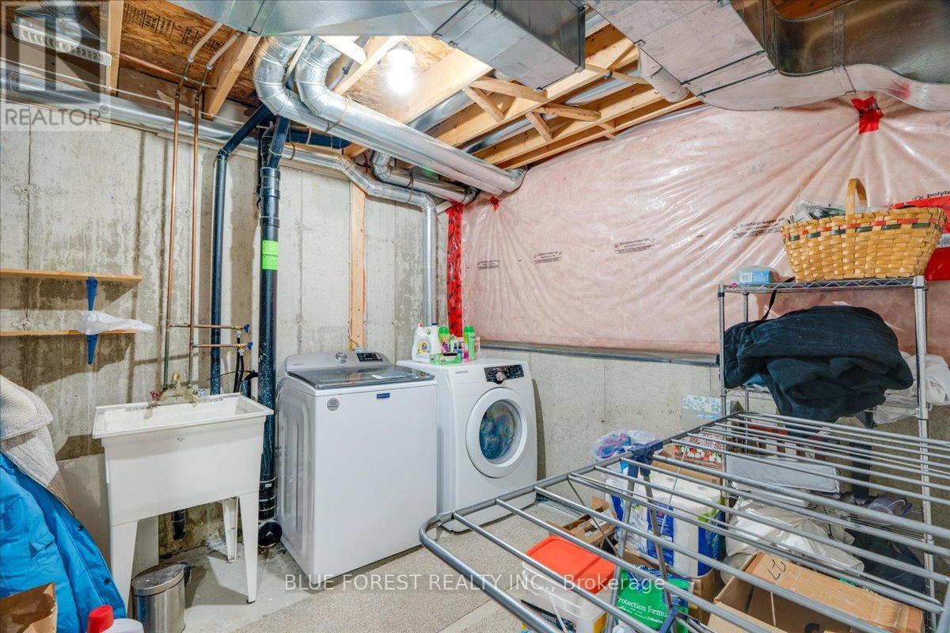1604 Evans Boulevard, London, Ontario N6M 0A9 (27808286)
1604 Evans Boulevard London, Ontario N6M 0A9
$624,900
Welcome to this beautifully maintained 2-storey FREEHOLD townhome in the sought-after Summerside community! Perfectly designed for modern living, this home offers 3 spacious bedrooms, 2.5 bathrooms, and a thoughtful layout that maximizes comfort and functionality. Step into the bright main floor, featuring durable laminate flooring throughout, perfect for family gatherings or entertaining guests. The kitchen opens up to the dining and living areas, making it a breeze to host. Upstairs, the primary bedroom impresses with a generous walk-in closet and convenient cheater access to the main bathroom. The fully fenced backyard with a deck is your private oasis, ideal for summer BBQs, relaxing with friends and family. The finished basement, also with laminate flooring, provides extra space for a rec room, home office, or gym. With a single-car garage and located in the vibrant Summerside community, surrounded by new development, parks, and amenities, this home offers the perfect balance of convenience and charm. Don't miss your opportunity to call this move-in-ready gem your own! (id:60297)
Open House
This property has open houses!
1:00 pm
Ends at:3:00 pm
1:00 pm
Ends at:3:00 pm
Property Details
| MLS® Number | X11926091 |
| Property Type | Single Family |
| Community Name | South U |
| AmenitiesNearBy | Schools, Park |
| CommunityFeatures | Community Centre, School Bus |
| EquipmentType | Water Heater |
| Features | Cul-de-sac, Sump Pump |
| ParkingSpaceTotal | 2 |
| RentalEquipmentType | Water Heater |
| Structure | Deck, Porch |
Building
| BathroomTotal | 3 |
| BedroomsAboveGround | 3 |
| BedroomsTotal | 3 |
| Appliances | Garage Door Opener Remote(s), Dishwasher, Dryer, Refrigerator, Stove, Washer |
| BasementDevelopment | Finished |
| BasementType | N/a (finished) |
| ConstructionStyleAttachment | Attached |
| CoolingType | Central Air Conditioning |
| ExteriorFinish | Brick Facing, Aluminum Siding |
| FoundationType | Poured Concrete |
| HalfBathTotal | 1 |
| HeatingFuel | Natural Gas |
| HeatingType | Forced Air |
| StoriesTotal | 2 |
| SizeInterior | 1499.9875 - 1999.983 Sqft |
| Type | Row / Townhouse |
| UtilityWater | Municipal Water |
Parking
| Attached Garage |
Land
| Acreage | No |
| FenceType | Fenced Yard |
| LandAmenities | Schools, Park |
| Sewer | Sanitary Sewer |
| SizeDepth | 110 Ft |
| SizeFrontage | 21 Ft |
| SizeIrregular | 21 X 110 Ft |
| SizeTotalText | 21 X 110 Ft |
Rooms
| Level | Type | Length | Width | Dimensions |
|---|---|---|---|---|
| Second Level | Other | 1.75 m | 1.75 m | 1.75 m x 1.75 m |
| Second Level | Primary Bedroom | 3.25 m | 4.82 m | 3.25 m x 4.82 m |
| Second Level | Bedroom 2 | 3.022 m | 3.81 m | 3.022 m x 3.81 m |
| Second Level | Bedroom 3 | 3.02 m | 4.06 m | 3.02 m x 4.06 m |
| Second Level | Bathroom | Measurements not available | ||
| Basement | Living Room | 3.78 m | 6.01 m | 3.78 m x 6.01 m |
| Main Level | Living Room | 6.4 m | 3.15 m | 6.4 m x 3.15 m |
| Main Level | Kitchen | 6.6 m | 2.82 m | 6.6 m x 2.82 m |
https://www.realtor.ca/real-estate/27808286/1604-evans-boulevard-london-south-u
Interested?
Contact us for more information
Mark Principe
Salesperson
Keshia Moreira
Salesperson
THINKING OF SELLING or BUYING?
We Get You Moving!
Contact Us

About Steve & Julia
With over 40 years of combined experience, we are dedicated to helping you find your dream home with personalized service and expertise.
© 2024 Wiggett Properties. All Rights Reserved. | Made with ❤️ by Jet Branding




