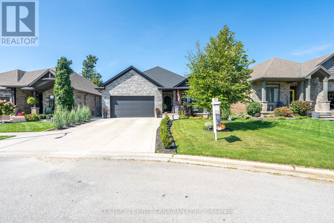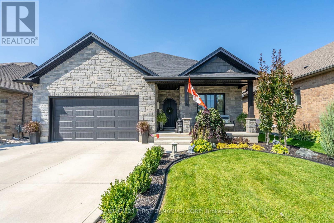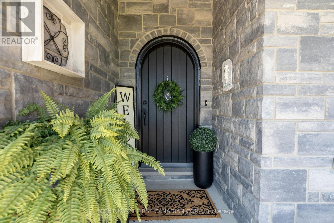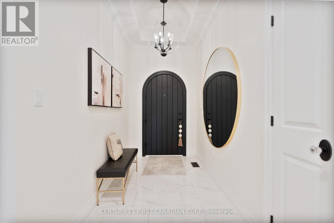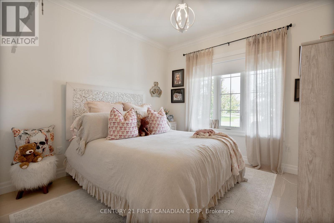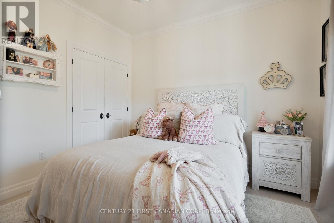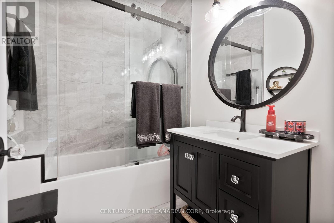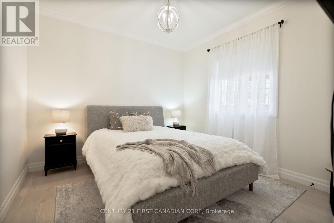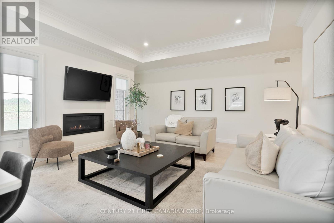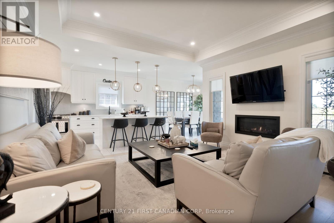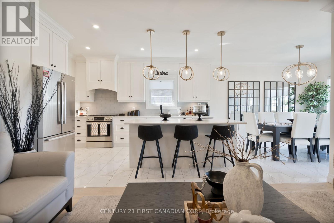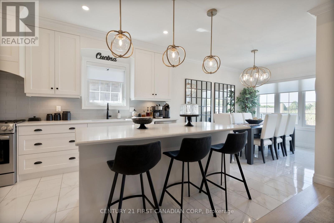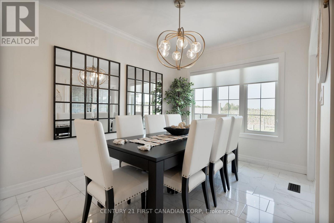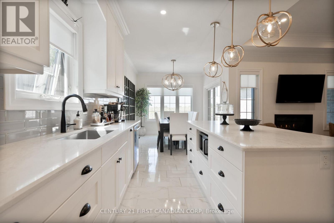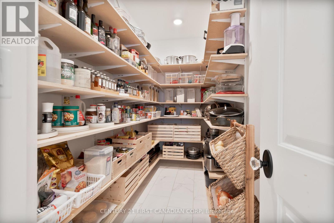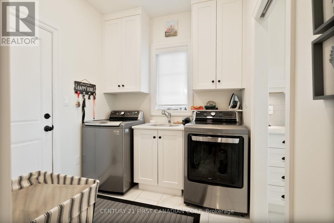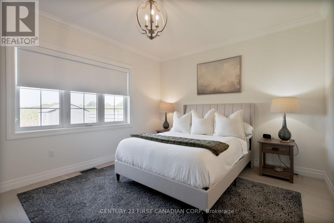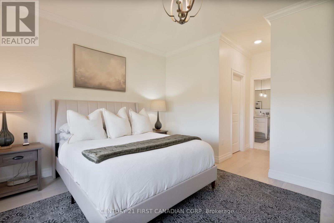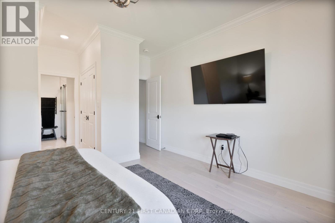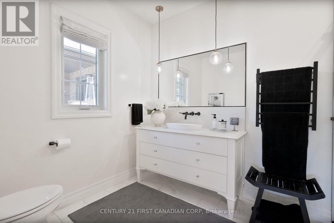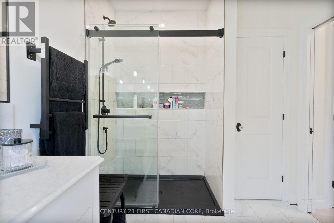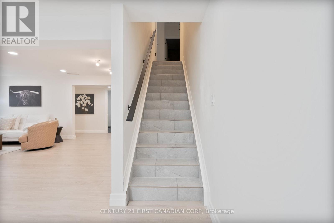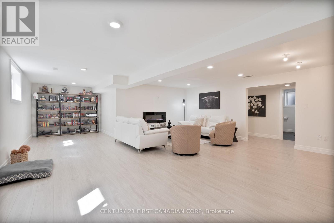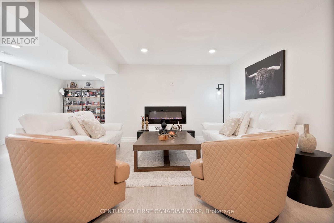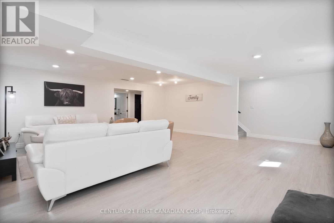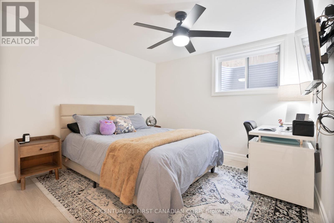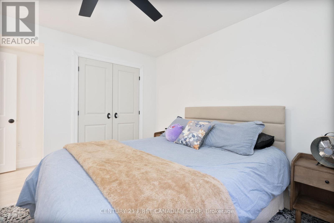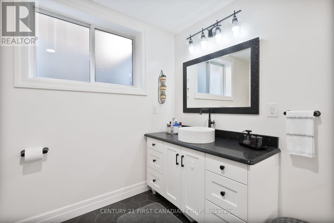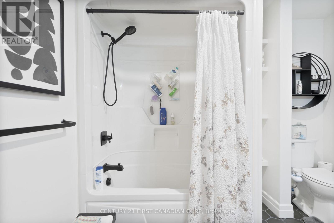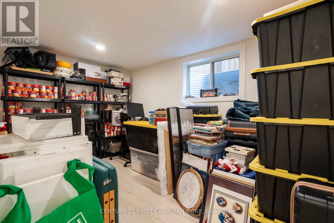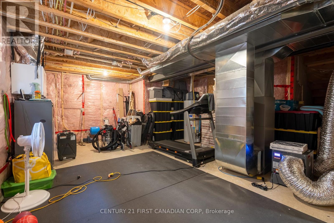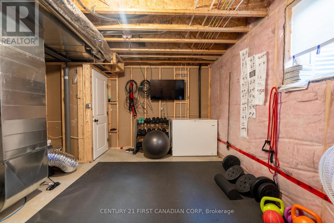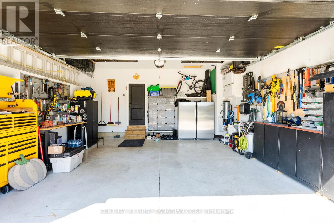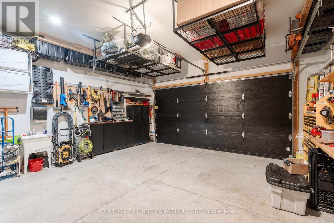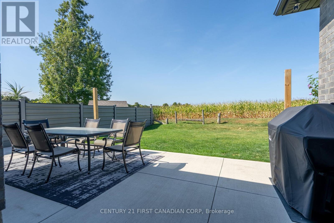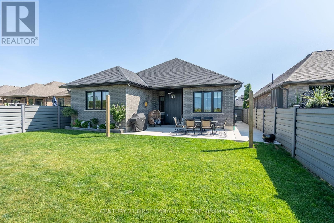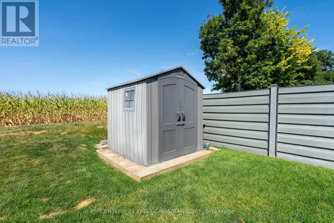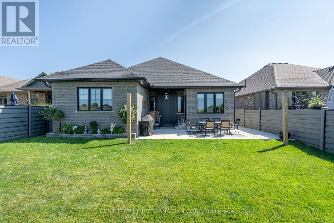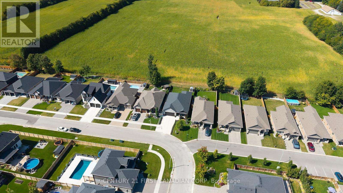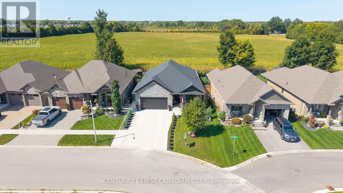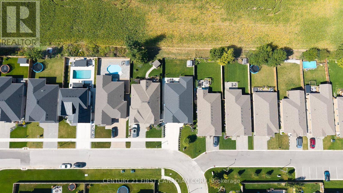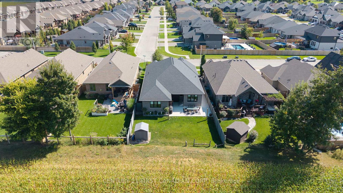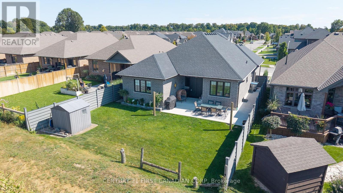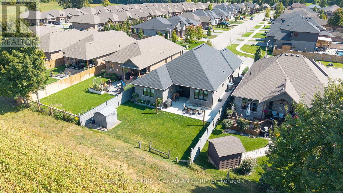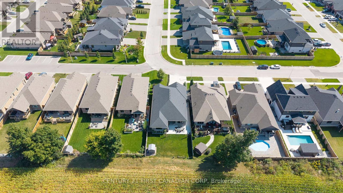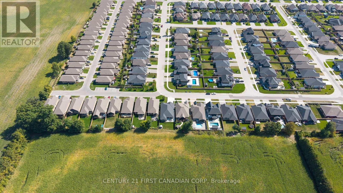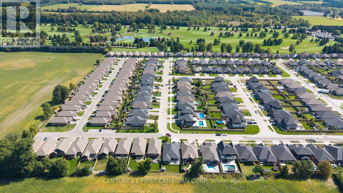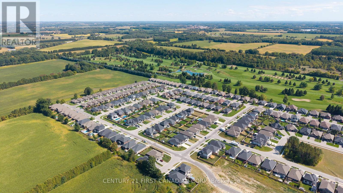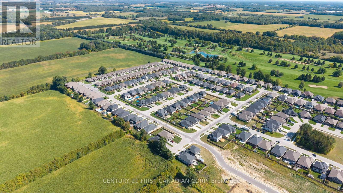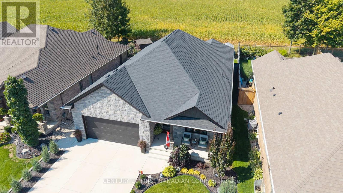161 Collins Way, Strathroy-Caradoc (Se), Ontario N7G 3H3 (28917155)
161 Collins Way Strathroy-Caradoc, Ontario N7G 3H3
$939,000
Wes Baker and Sons have built a stunning all-brick and Stone ranch home in Strathroy's prestigious area close to Caradoc Sands Golf Course, Walmart, LCBO, and easy access to 402 offering 5 bedrooms and 3 bathrooms. The finished lower level, fireplaces, and tray ceilings add to the homes elegance, granite countertops and hardwood floors provide a modern touch. The kitchen is well-equipped with top-notch appliances, including stove, refrigerator, dishwasher, washer, dryer. The rear yard is a private oasis, fully fenced with a composite deck. This home exudes pride of ownership and is ideal for empty nesters, families, or young professionals looking for a blend of comfort and sophistication. It truly is a must-see property! (id:60297)
Property Details
| MLS® Number | X12428672 |
| Property Type | Single Family |
| Community Name | SE |
| AmenitiesNearBy | Golf Nearby, Hospital, Place Of Worship, Schools |
| EquipmentType | Water Heater |
| Features | Irregular Lot Size, Backs On Greenbelt, Flat Site |
| ParkingSpaceTotal | 4 |
| RentalEquipmentType | Water Heater |
| Structure | Deck, Porch |
Building
| BathroomTotal | 3 |
| BedroomsAboveGround | 3 |
| BedroomsBelowGround | 2 |
| BedroomsTotal | 5 |
| Age | 0 To 5 Years |
| Amenities | Fireplace(s) |
| Appliances | Garage Door Opener Remote(s), All, Central Vacuum, Garage Door Opener, Window Coverings |
| ArchitecturalStyle | Bungalow |
| BasementType | Full |
| ConstructionStyleAttachment | Detached |
| CoolingType | Central Air Conditioning |
| ExteriorFinish | Brick, Stone |
| FireProtection | Smoke Detectors |
| FireplacePresent | Yes |
| FoundationType | Poured Concrete |
| HeatingFuel | Natural Gas |
| HeatingType | Forced Air |
| StoriesTotal | 1 |
| SizeInterior | 1500 - 2000 Sqft |
| Type | House |
| UtilityWater | Municipal Water |
Parking
| Attached Garage | |
| Garage |
Land
| Acreage | No |
| FenceType | Fenced Yard |
| LandAmenities | Golf Nearby, Hospital, Place Of Worship, Schools |
| LandscapeFeatures | Landscaped, Lawn Sprinkler |
| Sewer | Sanitary Sewer |
| SizeDepth | 120 Ft |
| SizeFrontage | 50 Ft |
| SizeIrregular | 50 X 120 Ft ; 133.80' X 50.01' X 119.96' X 53' |
| SizeTotalText | 50 X 120 Ft ; 133.80' X 50.01' X 119.96' X 53' |
| ZoningDescription | R1 |
Rooms
| Level | Type | Length | Width | Dimensions |
|---|---|---|---|---|
| Lower Level | Bedroom 4 | 3.35 m | 4.26 m | 3.35 m x 4.26 m |
| Lower Level | Bedroom 5 | 2.92 m | 4.26 m | 2.92 m x 4.26 m |
| Lower Level | Family Room | 3.81 m | 3.65 m | 3.81 m x 3.65 m |
| Lower Level | Games Room | 2.73 m | 7.44 m | 2.73 m x 7.44 m |
| Lower Level | Utility Room | 7.28 m | 3.04 m | 7.28 m x 3.04 m |
| Lower Level | Bathroom | 3.84 m | 1.7 m | 3.84 m x 1.7 m |
| Main Level | Foyer | 2 m | 2.74 m | 2 m x 2.74 m |
| Main Level | Bathroom | 3.35 m | 2.43 m | 3.35 m x 2.43 m |
| Main Level | Living Room | 4.75 m | 4.63 m | 4.75 m x 4.63 m |
| Main Level | Dining Room | 3.04 m | 3.96 m | 3.04 m x 3.96 m |
| Main Level | Kitchen | 3.04 m | 4.26 m | 3.04 m x 4.26 m |
| Main Level | Laundry Room | 2.13 m | 2.22 m | 2.13 m x 2.22 m |
| Main Level | Pantry | 1.55 m | 3.04 m | 1.55 m x 3.04 m |
| Main Level | Primary Bedroom | 3.65 m | 4.41 m | 3.65 m x 4.41 m |
| Main Level | Bedroom 2 | 3.35 m | 3.35 m | 3.35 m x 3.35 m |
| Main Level | Bedroom 3 | 3.35 m | 3.35 m | 3.35 m x 3.35 m |
| Main Level | Bathroom | 2.2 m | 2.43 m | 2.2 m x 2.43 m |
Utilities
| Cable | Available |
| Electricity | Installed |
| Sewer | Installed |
https://www.realtor.ca/real-estate/28917155/161-collins-way-strathroy-caradoc-se-se
Interested?
Contact us for more information
Ron Tyler
Salesperson
THINKING OF SELLING or BUYING?
We Get You Moving!
Contact Us

About Steve & Julia
With over 40 years of combined experience, we are dedicated to helping you find your dream home with personalized service and expertise.
© 2025 Wiggett Properties. All Rights Reserved. | Made with ❤️ by Jet Branding
