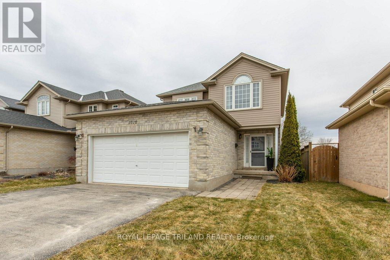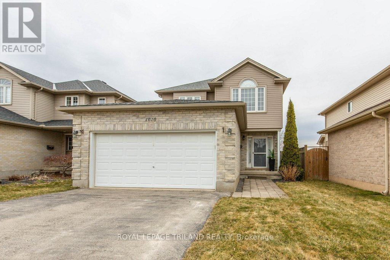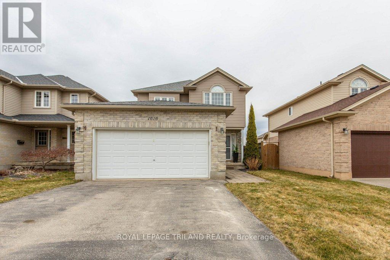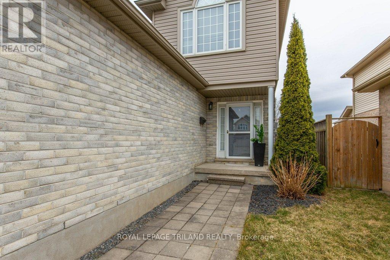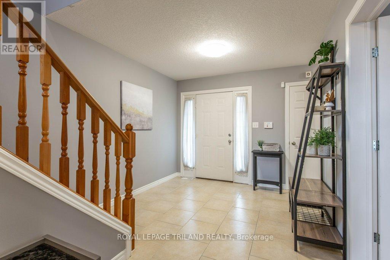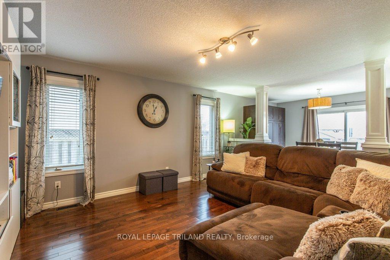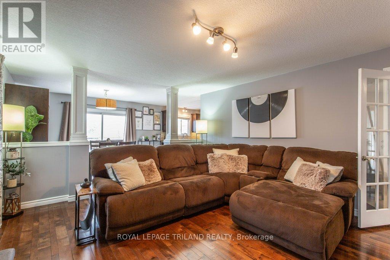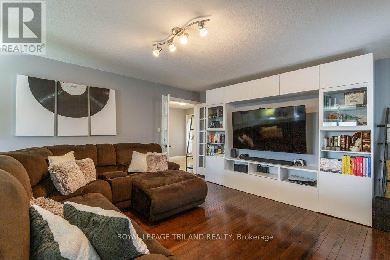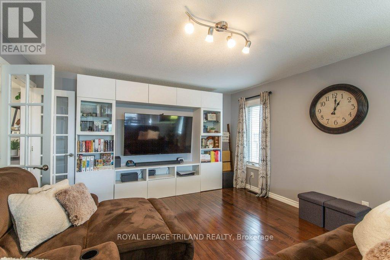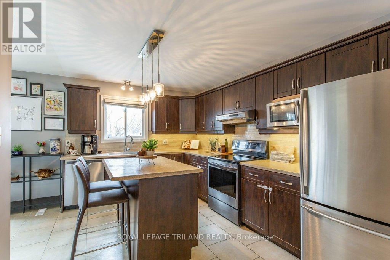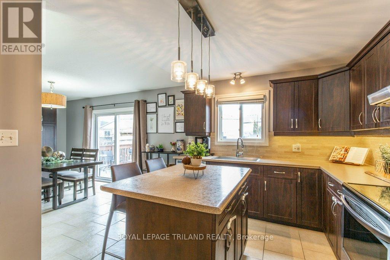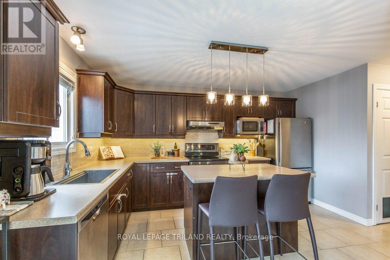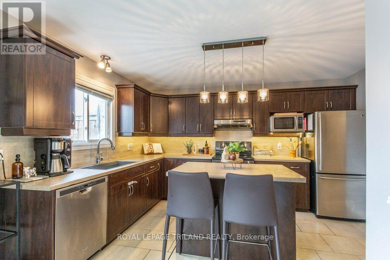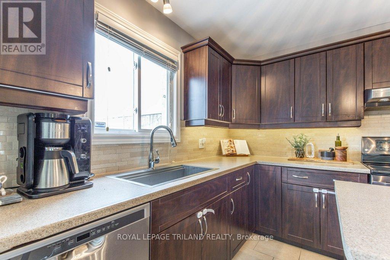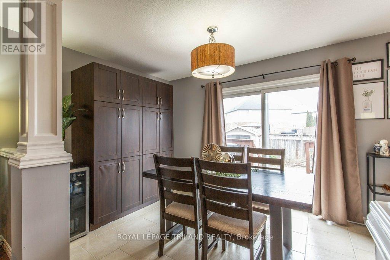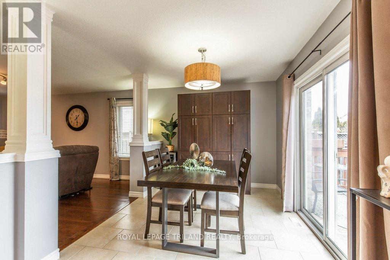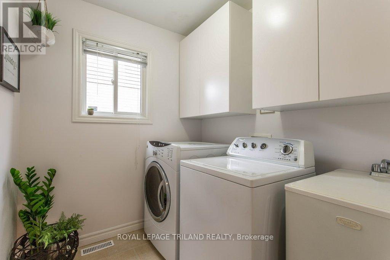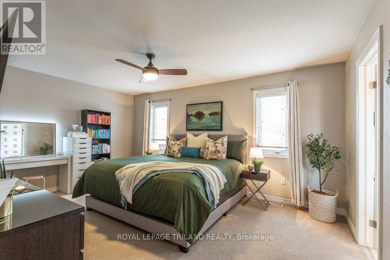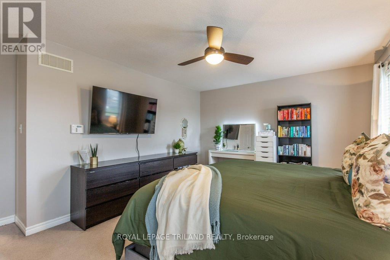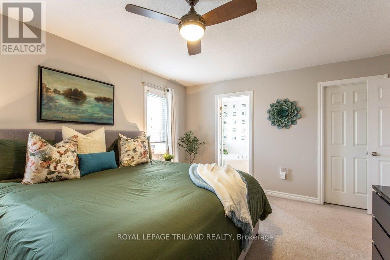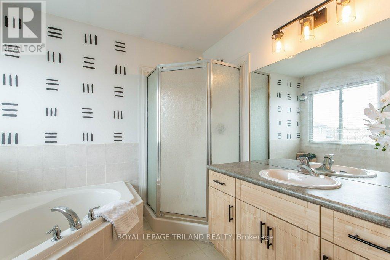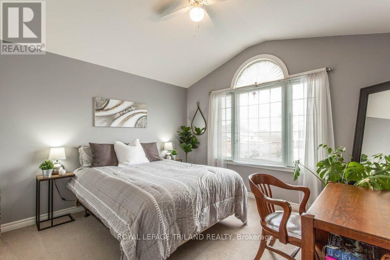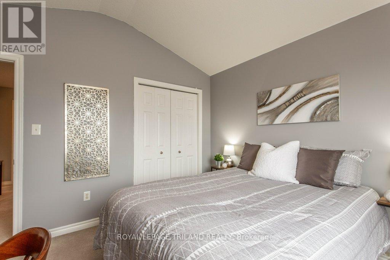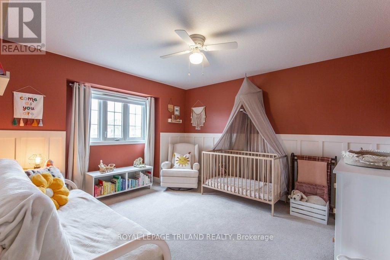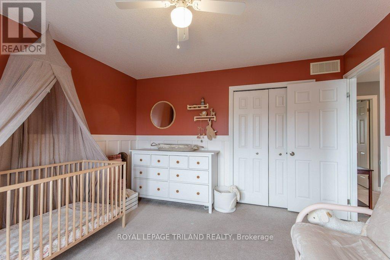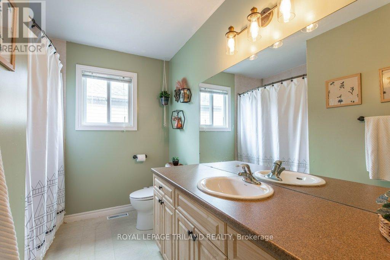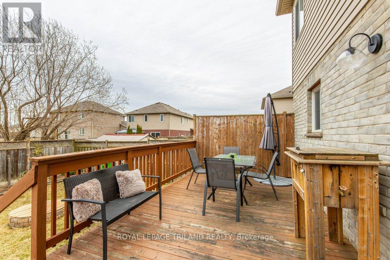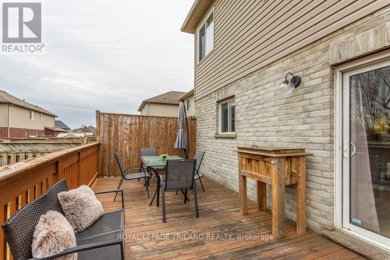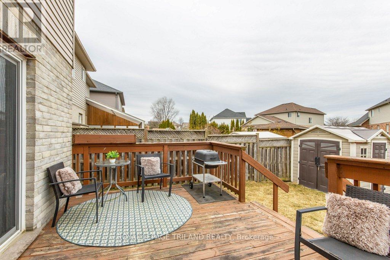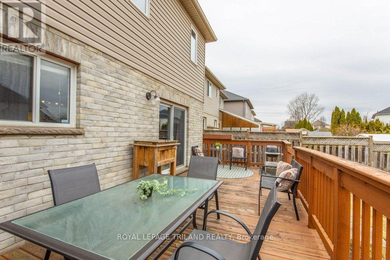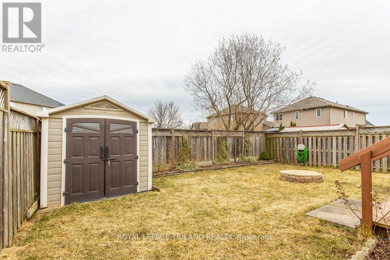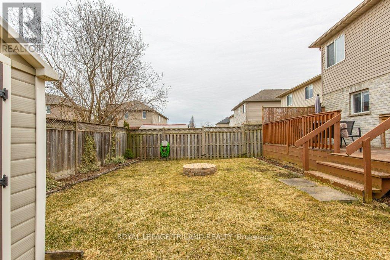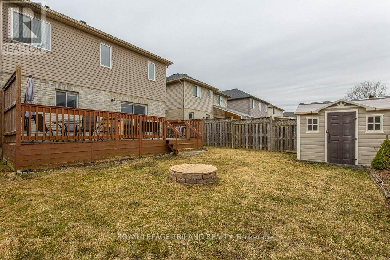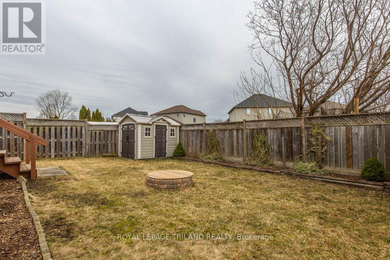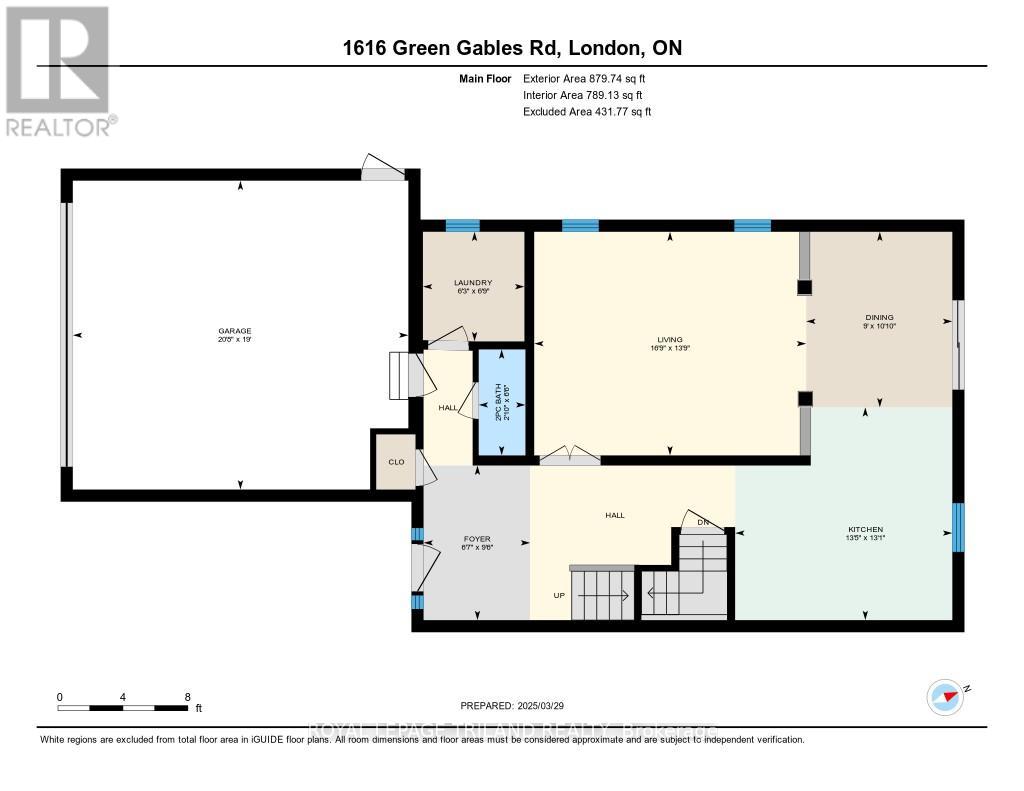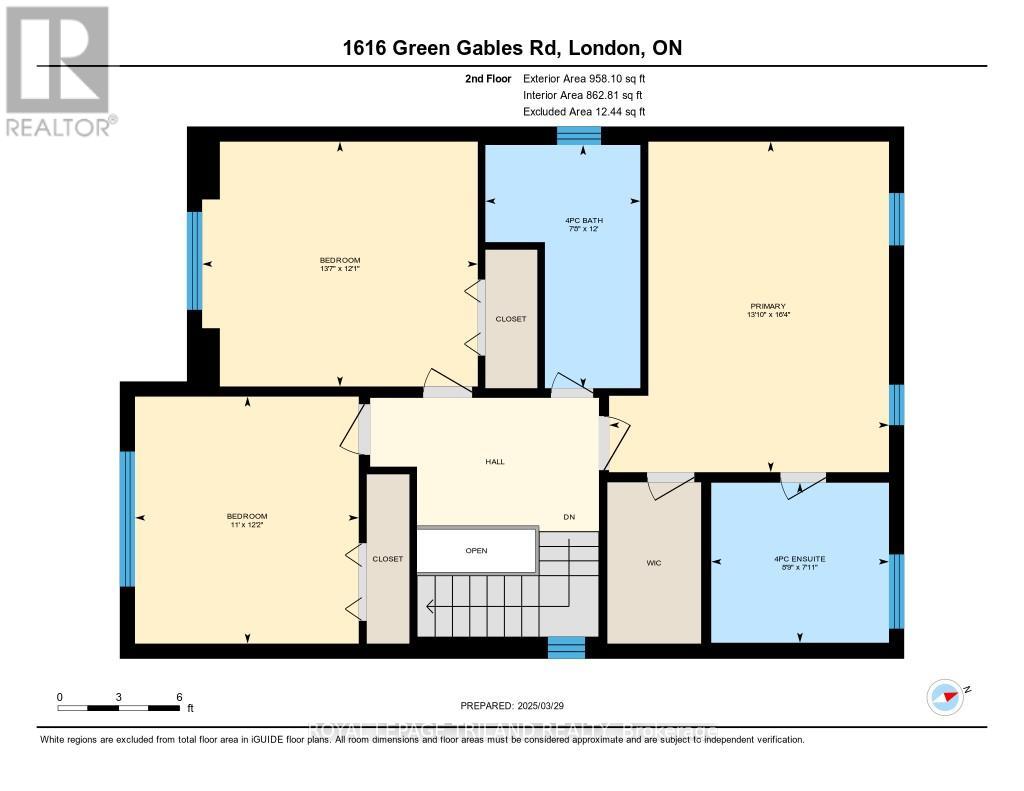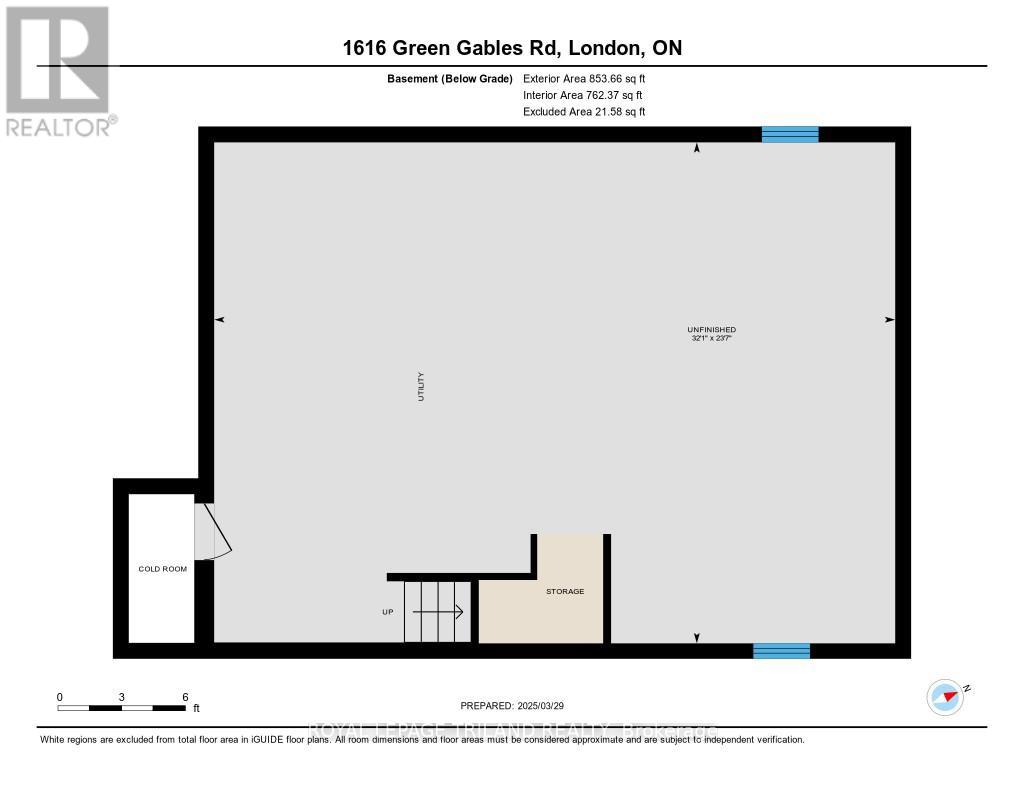1616 Green Gables Road, London, Ontario N6M 0A5 (28093866)
1616 Green Gables Road London, Ontario N6M 0A5
$735,000
If you're looking for the perfect home to start your family's next chapter, this inviting two-storey in Summerside checks all the boxes! Nestled in a family-friendly neighborhood just steps from a fantastic park, this home offers both comfort and convenience.Step inside to a spacious foyer leading to the main-floor family room featuring warm hardwood flooringan ideal space for relaxing or entertaining. The layout connects the dining room and kitchen, creating a bright and airy space perfect for daily life and special gatherings alike. The modern kitchen is a chefs dream, complete with stainless steel appliances, ample counter space, a functional island, and plenty of storage. Sliding doors lead to a fully fenced backyard, where kids and pets can play safely while you unwind on the deck and soak up the summer sun.Upstairs, youll find three generously sized bedrooms, including a primary retreat with a walk-in closet and a spa-like ensuite featuring a corner tub. The front bedroom is a standout with its charming vaulted ceilings, adding character and natural light. The unfinished basement provides endless possibilitiesfinish it to suit your needs or use it for extra storage.Located in a sought-after community with easy access to parks, schools, the 401, a sports complex, shopping, restaurants, and more, this home is a must-see! Dont miss your chance to make it yoursschedule a viewing today! (id:60297)
Open House
This property has open houses!
2:00 pm
Ends at:4:00 pm
Property Details
| MLS® Number | X12050247 |
| Property Type | Single Family |
| Community Name | South U |
| AmenitiesNearBy | Park, Schools, Public Transit |
| EquipmentType | Water Heater |
| ParkingSpaceTotal | 4 |
| RentalEquipmentType | Water Heater |
| Structure | Deck, Shed |
Building
| BathroomTotal | 3 |
| BedroomsAboveGround | 3 |
| BedroomsTotal | 3 |
| Age | 16 To 30 Years |
| Appliances | Garage Door Opener Remote(s), Water Meter, Blinds, Dishwasher, Dryer, Stove, Washer, Window Coverings, Refrigerator |
| BasementType | Full |
| ConstructionStyleAttachment | Detached |
| CoolingType | Central Air Conditioning |
| ExteriorFinish | Aluminum Siding, Brick |
| FoundationType | Concrete |
| HalfBathTotal | 1 |
| HeatingFuel | Natural Gas |
| HeatingType | Forced Air |
| StoriesTotal | 2 |
| Type | House |
| UtilityWater | Municipal Water |
Parking
| Attached Garage | |
| Garage |
Land
| Acreage | No |
| FenceType | Fully Fenced |
| LandAmenities | Park, Schools, Public Transit |
| Sewer | Sanitary Sewer |
| SizeDepth | 111 Ft ,10 In |
| SizeFrontage | 38 Ft ,5 In |
| SizeIrregular | 38.48 X 111.86 Ft ; 111.86ft X 38.48ft X 111.87ft X 38.48ft |
| SizeTotalText | 38.48 X 111.86 Ft ; 111.86ft X 38.48ft X 111.87ft X 38.48ft|under 1/2 Acre |
| ZoningDescription | R1-4(10) |
Rooms
| Level | Type | Length | Width | Dimensions |
|---|---|---|---|---|
| Second Level | Bathroom | 2.41 m | 2.67 m | 2.41 m x 2.67 m |
| Second Level | Primary Bedroom | 4.97 m | 4.21 m | 4.97 m x 4.21 m |
| Second Level | Bedroom 2 | 3.68 m | 4.15 m | 3.68 m x 4.15 m |
| Second Level | Bedroom 3 | 3.72 m | 3.37 m | 3.72 m x 3.37 m |
| Second Level | Bathroom | 3.66 m | 2.33 m | 3.66 m x 2.33 m |
| Basement | Utility Room | 7.19 m | 9.77 m | 7.19 m x 9.77 m |
| Main Level | Bathroom | 1.99 m | 0.88 m | 1.99 m x 0.88 m |
| Main Level | Dining Room | 3.3 m | 2.74 m | 3.3 m x 2.74 m |
| Main Level | Foyer | 2.9 m | 2 m | 2.9 m x 2 m |
| Main Level | Kitchen | 3.99 m | 4.08 m | 3.99 m x 4.08 m |
| Main Level | Living Room | 4.2 m | 5.11 m | 4.2 m x 5.11 m |
| Main Level | Laundry Room | 2.06 m | 1.91 m | 2.06 m x 1.91 m |
https://www.realtor.ca/real-estate/28093866/1616-green-gables-road-london-south-u
Interested?
Contact us for more information
Lindsay Reid
Broker
Devin Nadeau
Broker
Tara Fujimura
Salesperson
Holly Tornabuono
Salesperson
THINKING OF SELLING or BUYING?
We Get You Moving!
Contact Us

About Steve & Julia
With over 40 years of combined experience, we are dedicated to helping you find your dream home with personalized service and expertise.
© 2025 Wiggett Properties. All Rights Reserved. | Made with ❤️ by Jet Branding
