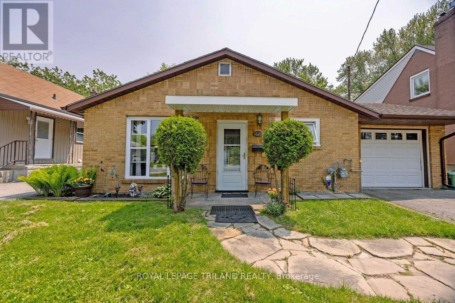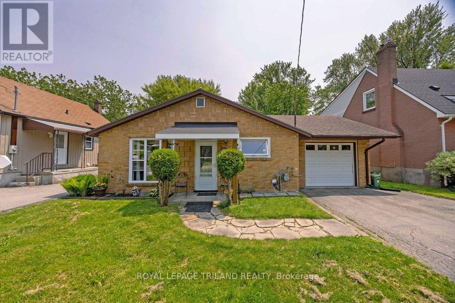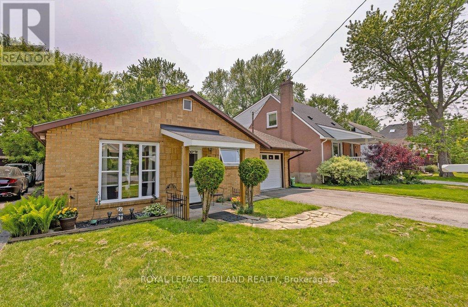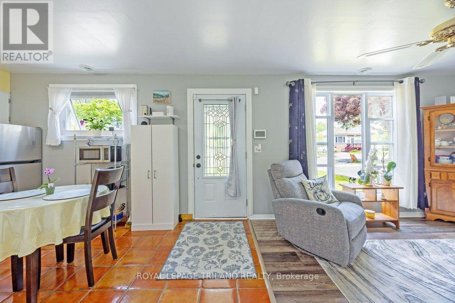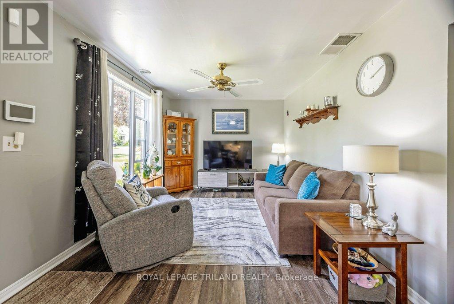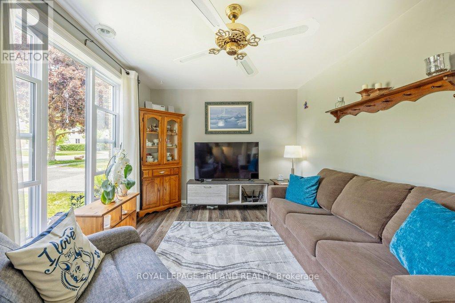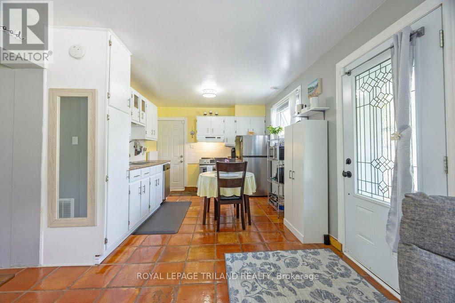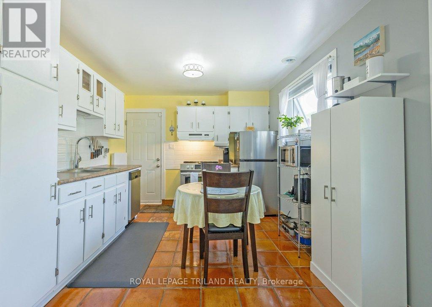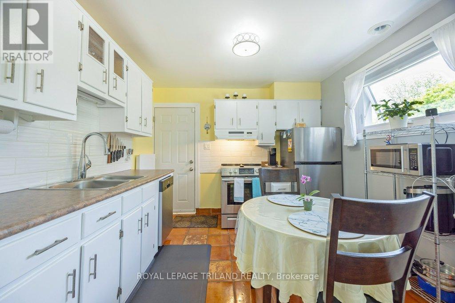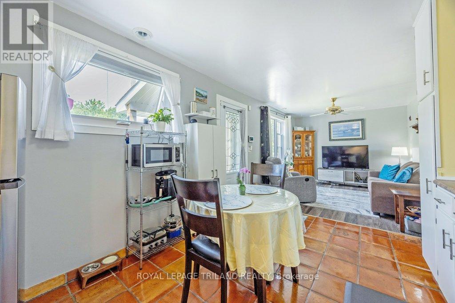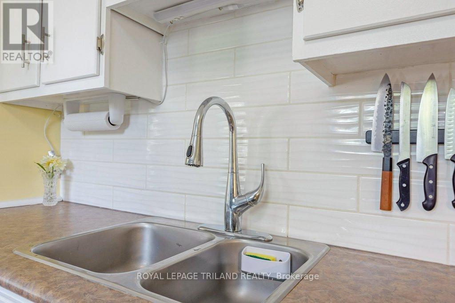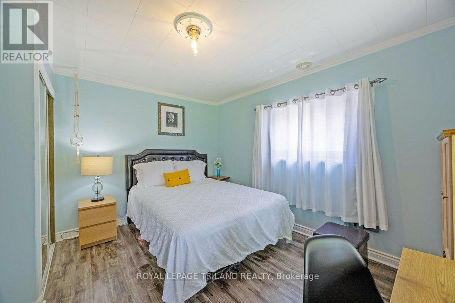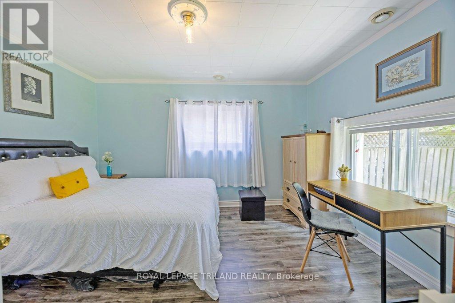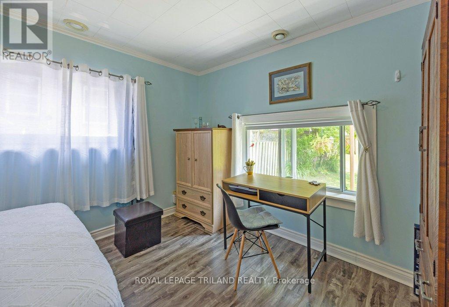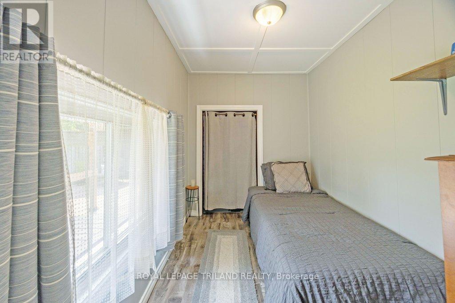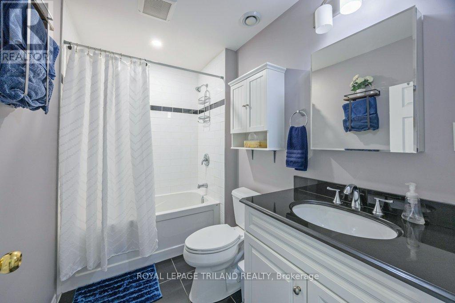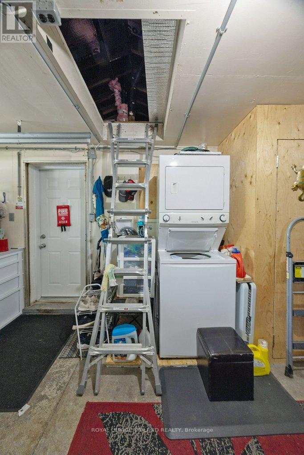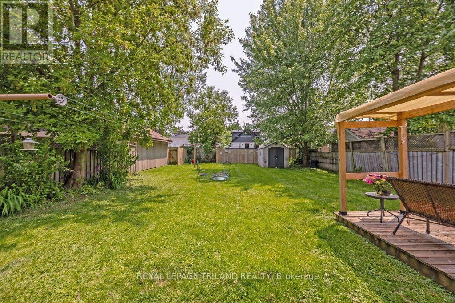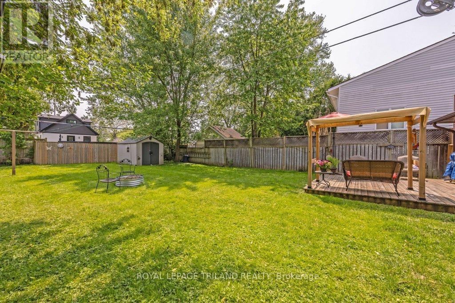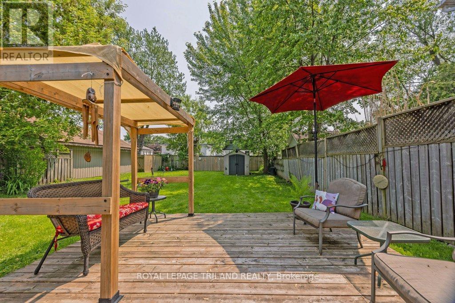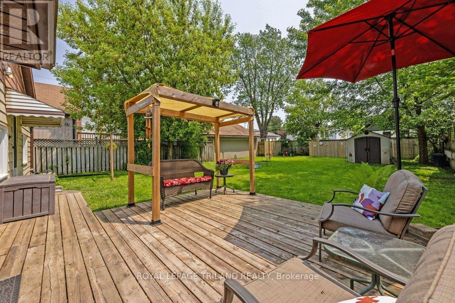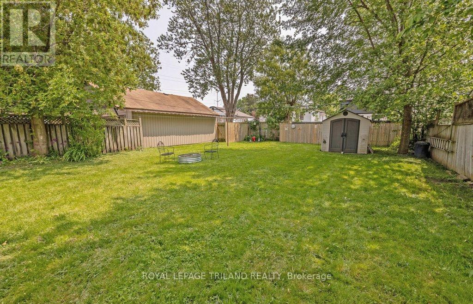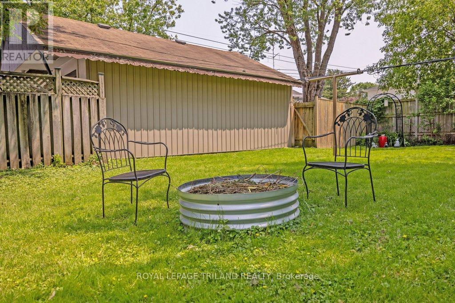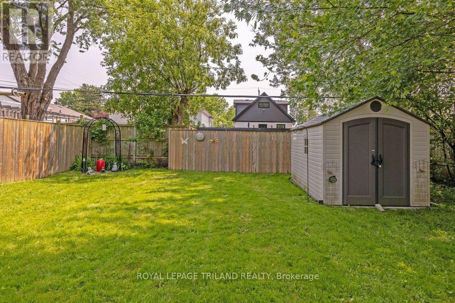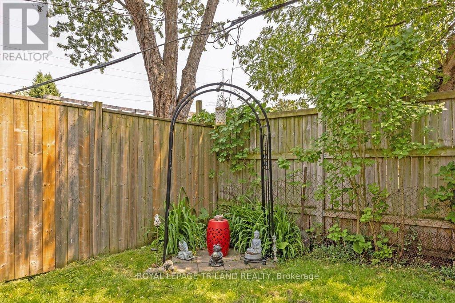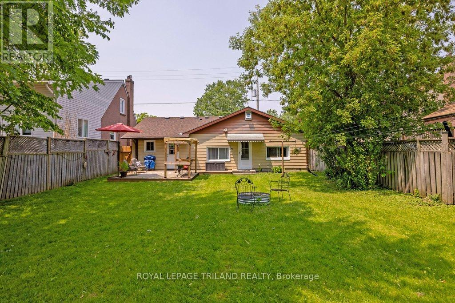1629 Churchill Avenue, London East (East H), Ontario N5W 2L1 (28413083)
1629 Churchill Avenue London East, Ontario N5W 2L1
$399,000
Cute as a button East London bunglaow. This house has updates galore and all the major stuff is done for the new Buyer. Living room. Vinyl flooring 2019. Eat in kitchen includes appliances with a terra cotta floor. Pantry closet. Four piece bath with hard surface vanity 2019. Two bedroom both with vinyl floors 2019. Barn door to second bedroom. The backyard is outstanding, big and inviting. Deck and firepit area. Furnace and AC 2020. Water heater owned. Doors 2019. Windows 2020/2023 Tons of storage. (id:60297)
Property Details
| MLS® Number | X12194644 |
| Property Type | Single Family |
| Community Name | East H |
| Features | Flat Site, Carpet Free |
| ParkingSpaceTotal | 3 |
| Structure | Deck, Shed |
Building
| BathroomTotal | 1 |
| BedroomsAboveGround | 2 |
| BedroomsTotal | 2 |
| Age | 51 To 99 Years |
| Appliances | Water Heater |
| ArchitecturalStyle | Bungalow |
| ConstructionStyleAttachment | Detached |
| CoolingType | Central Air Conditioning |
| ExteriorFinish | Brick |
| FireProtection | Alarm System |
| FoundationType | Slab |
| HeatingFuel | Natural Gas |
| HeatingType | Forced Air |
| StoriesTotal | 1 |
| Type | House |
| UtilityWater | Municipal Water |
Parking
| Attached Garage | |
| Garage |
Land
| Acreage | No |
| Sewer | Sanitary Sewer |
| SizeDepth | 112 Ft |
| SizeFrontage | 45 Ft |
| SizeIrregular | 45 X 112 Ft ; 45.09ft X 112.66ft X 45.10ft X 112.62ft |
| SizeTotalText | 45 X 112 Ft ; 45.09ft X 112.66ft X 45.10ft X 112.62ft|under 1/2 Acre |
| ZoningDescription | R2-3 |
Rooms
| Level | Type | Length | Width | Dimensions |
|---|---|---|---|---|
| Main Level | Living Room | 4.48 m | 3.08 m | 4.48 m x 3.08 m |
| Main Level | Kitchen | 3.25 m | 3.1 m | 3.25 m x 3.1 m |
| Main Level | Primary Bedroom | 3.95 m | 3.45 m | 3.95 m x 3.45 m |
| Main Level | Bedroom 2 | 2.93 m | 2.01 m | 2.93 m x 2.01 m |
https://www.realtor.ca/real-estate/28413083/1629-churchill-avenue-london-east-east-h-east-h
Interested?
Contact us for more information
Stacey Evoy
Broker
THINKING OF SELLING or BUYING?
We Get You Moving!
Contact Us

About Steve & Julia
With over 40 years of combined experience, we are dedicated to helping you find your dream home with personalized service and expertise.
© 2025 Wiggett Properties. All Rights Reserved. | Made with ❤️ by Jet Branding
