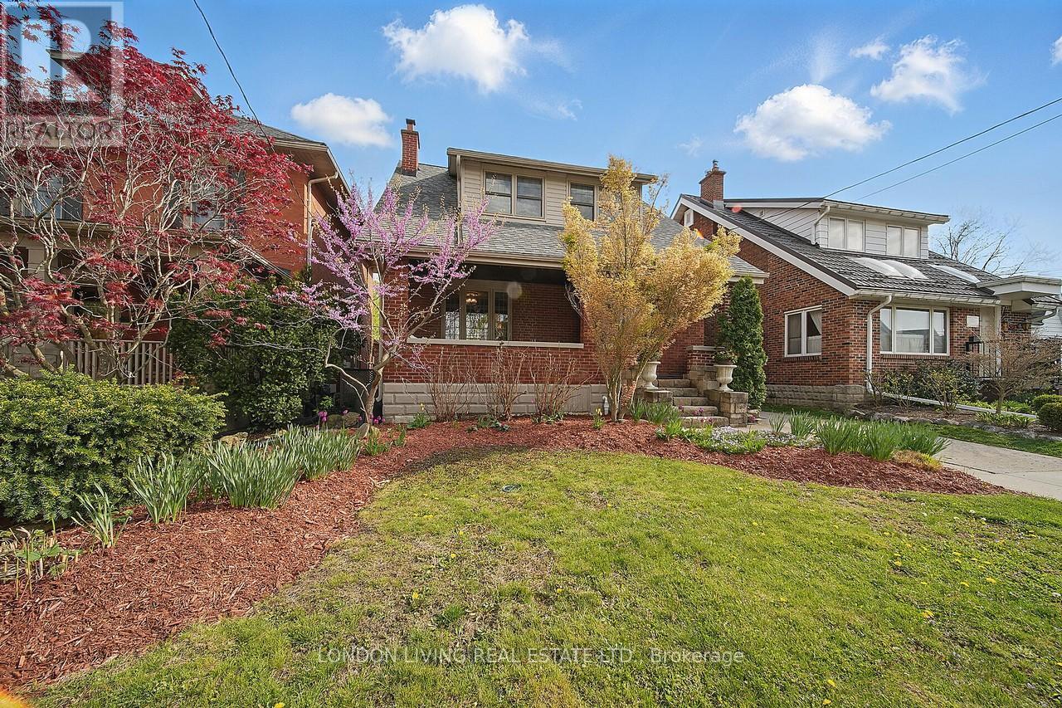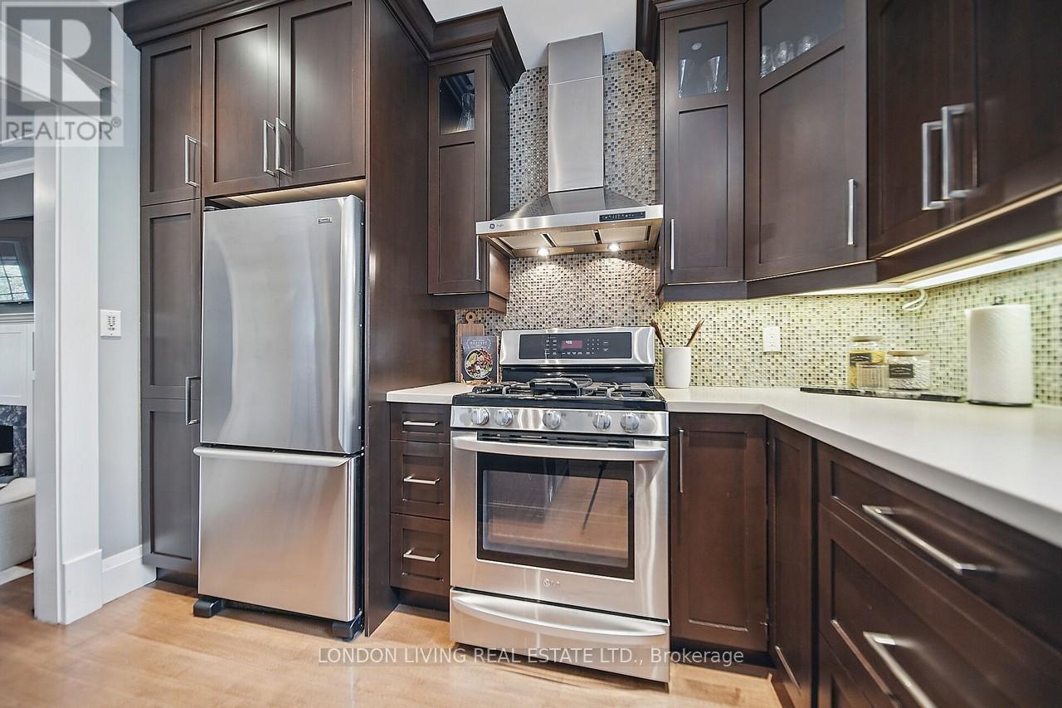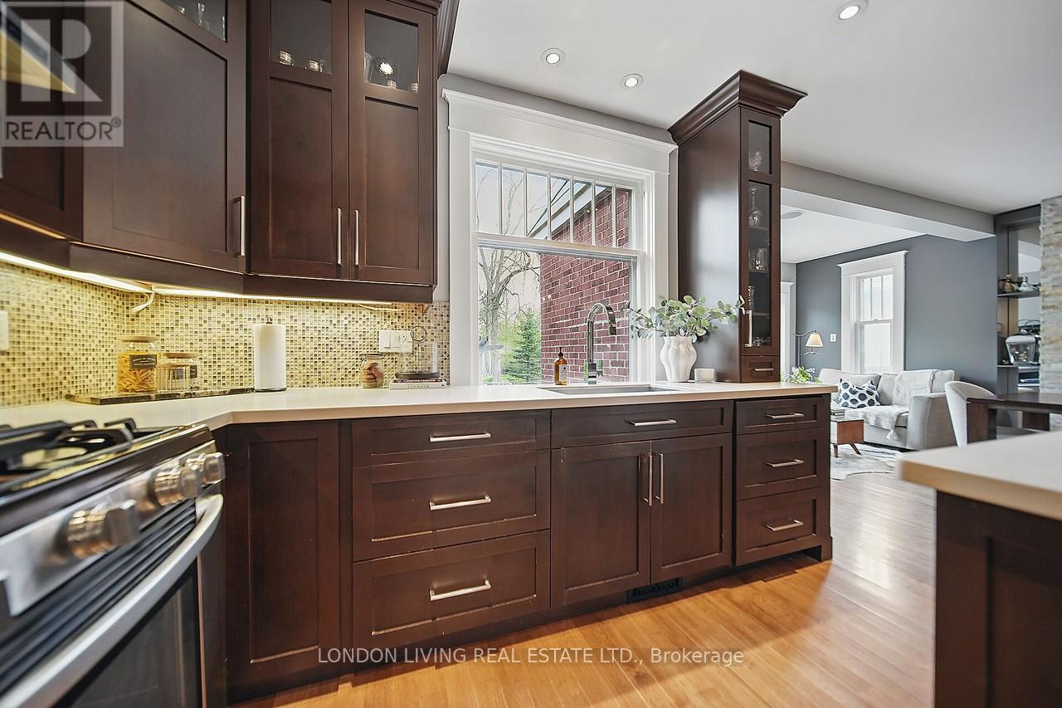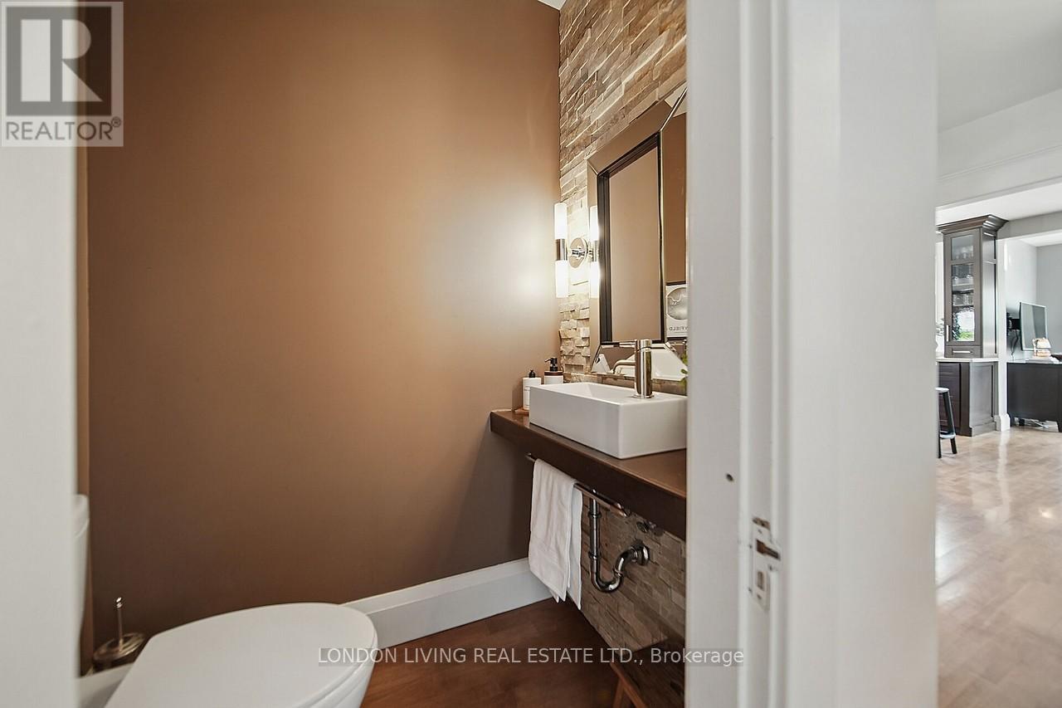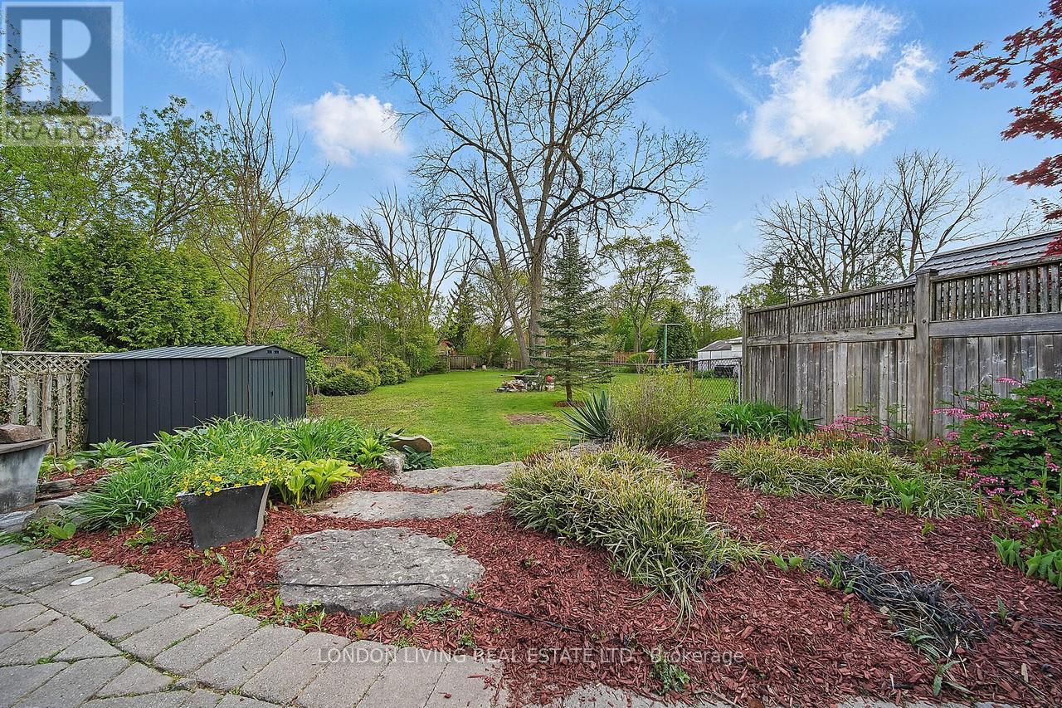165 Tecumseh Avenue E, London South (South F), Ontario N6C 1S3 (28272250)
165 Tecumseh Avenue E London South, Ontario N6C 1S3
$749,900
Wortley Village at its best! Situated in sought after Old South on a quiet tree lined street. This Arts and Crafts style home exudes character and charm, however its updated throughout. From the inviting foyer to the gracious open concept design. Living room/dining room/custom kitchen with center island to the family room with patio doors to the large fenced lot with private patio. Main floor 2-piece bathroom, new flooring, roof 1 year old, furnace and A/C and on demand Water Heater owned and 2 years old. Upper has 3 bedrooms and a 4-piece bathroom. Lower level finished space ideal for home office or rec room. Minutes to schools, buses, and the village. Make your appointment today! (id:60297)
Open House
This property has open houses!
1:00 pm
Ends at:3:00 pm
Property Details
| MLS® Number | X12130000 |
| Property Type | Single Family |
| Community Name | South F |
| Features | Flat Site, Sump Pump |
| ParkingSpaceTotal | 2 |
Building
| BathroomTotal | 2 |
| BedroomsAboveGround | 3 |
| BedroomsTotal | 3 |
| Age | 100+ Years |
| Amenities | Fireplace(s) |
| Appliances | Central Vacuum, Water Heater - Tankless, Dishwasher, Dryer, Stove, Washer, Refrigerator |
| BasementDevelopment | Finished |
| BasementType | N/a (finished) |
| ConstructionStyleAttachment | Detached |
| CoolingType | Central Air Conditioning |
| ExteriorFinish | Brick |
| FireplacePresent | Yes |
| FireplaceTotal | 2 |
| FoundationType | Block, Concrete |
| HalfBathTotal | 1 |
| HeatingFuel | Natural Gas |
| HeatingType | Forced Air |
| StoriesTotal | 2 |
| SizeInterior | 1500 - 2000 Sqft |
| Type | House |
| UtilityWater | Municipal Water |
Parking
| No Garage |
Land
| Acreage | No |
| Sewer | Sanitary Sewer |
| SizeDepth | 235 Ft ,4 In |
| SizeFrontage | 37 Ft |
| SizeIrregular | 37 X 235.4 Ft |
| SizeTotalText | 37 X 235.4 Ft|under 1/2 Acre |
| ZoningDescription | R2-2 |
Rooms
| Level | Type | Length | Width | Dimensions |
|---|---|---|---|---|
| Second Level | Primary Bedroom | 3.57 m | 5.56 m | 3.57 m x 5.56 m |
| Second Level | Bedroom | 2.85 m | 3.65 m | 2.85 m x 3.65 m |
| Second Level | Bedroom | 3.96 m | 3.65 m | 3.96 m x 3.65 m |
| Lower Level | Other | 6.22 m | 4.59 m | 6.22 m x 4.59 m |
| Lower Level | Office | 3.28 m | 2.92 m | 3.28 m x 2.92 m |
| Lower Level | Laundry Room | 3.72 m | 3.74 m | 3.72 m x 3.74 m |
| Main Level | Foyer | 2.82 m | 4.61 m | 2.82 m x 4.61 m |
| Main Level | Family Room | 3.39 m | 4.61 m | 3.39 m x 4.61 m |
| Main Level | Dining Room | 4.21 m | 5.71 m | 4.21 m x 5.71 m |
| Main Level | Kitchen | 3.16 m | 3.46 m | 3.16 m x 3.46 m |
https://www.realtor.ca/real-estate/28272250/165-tecumseh-avenue-e-london-south-south-f-south-f
Interested?
Contact us for more information
Diane Gordon
Salesperson
Ainsley Gordon
Broker of Record
THINKING OF SELLING or BUYING?
We Get You Moving!
Contact Us

About Steve & Julia
With over 40 years of combined experience, we are dedicated to helping you find your dream home with personalized service and expertise.
© 2025 Wiggett Properties. All Rights Reserved. | Made with ❤️ by Jet Branding
