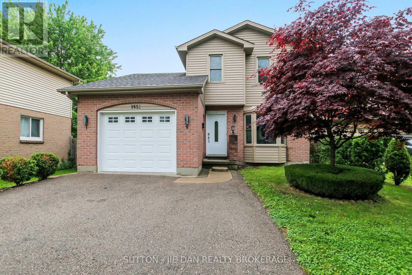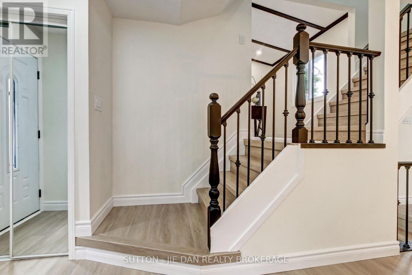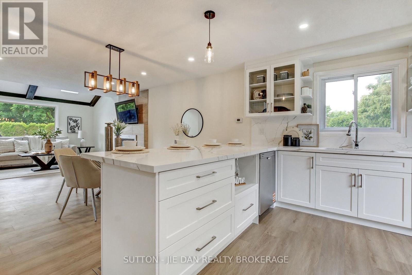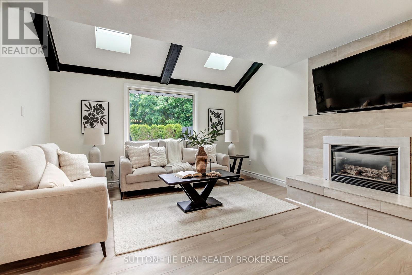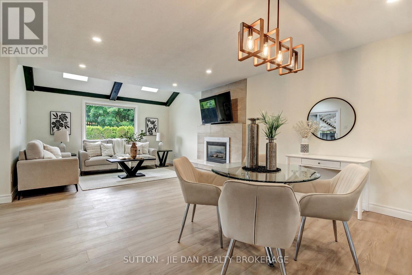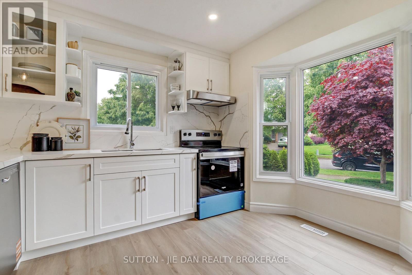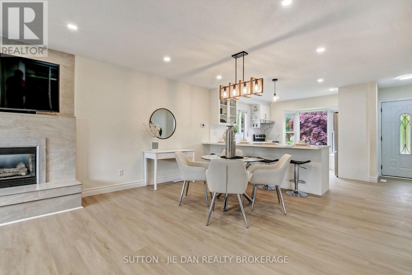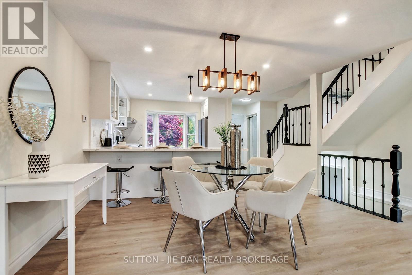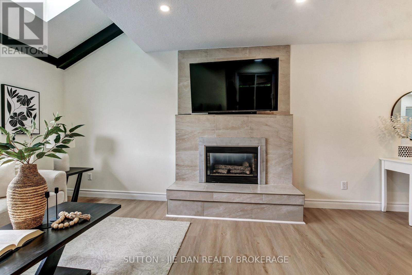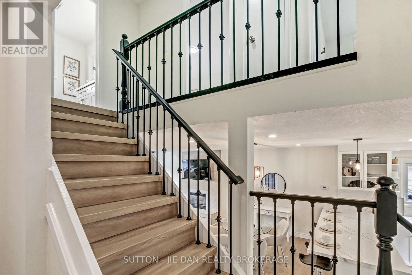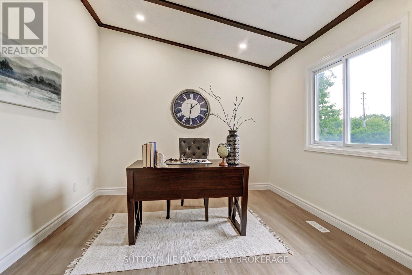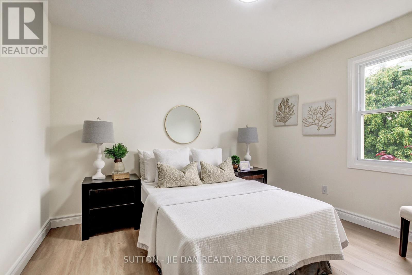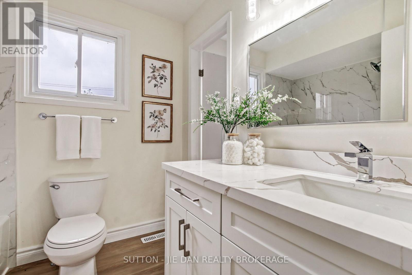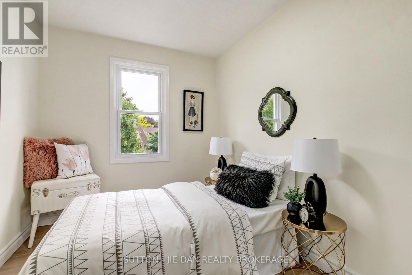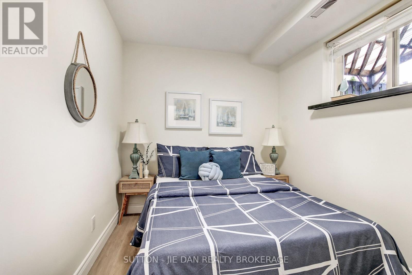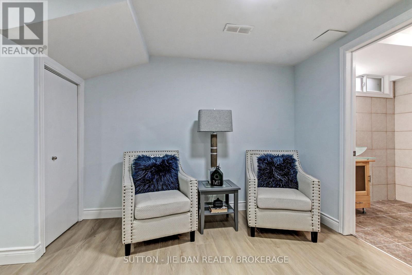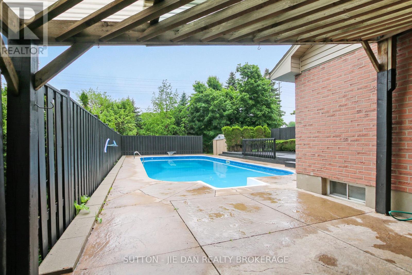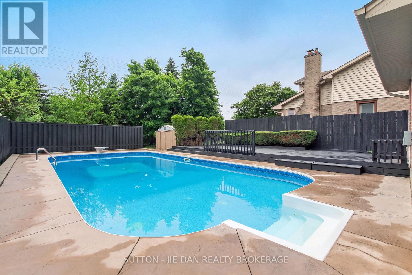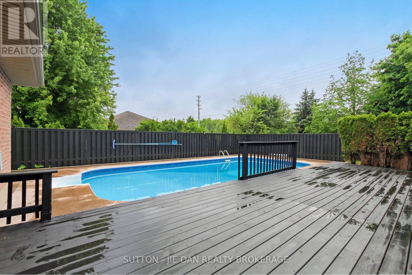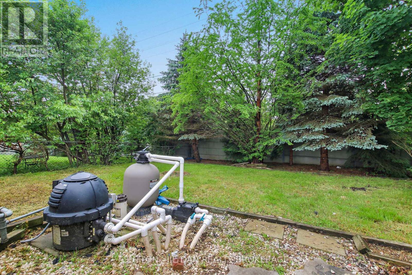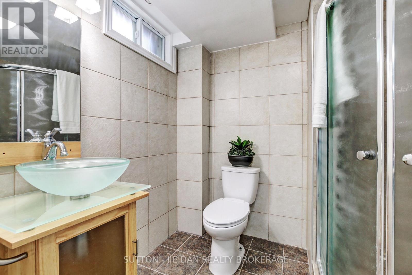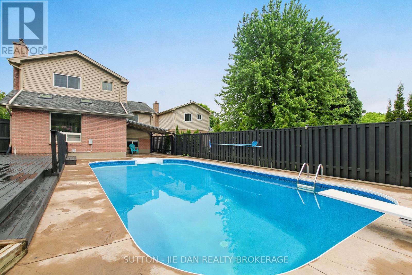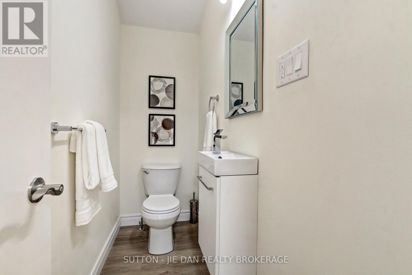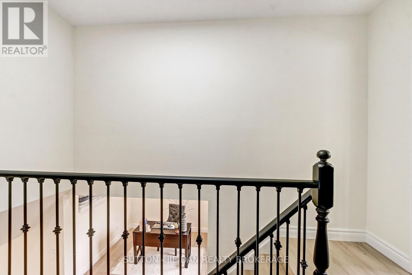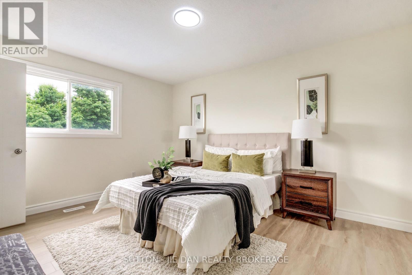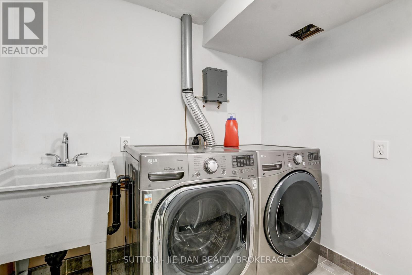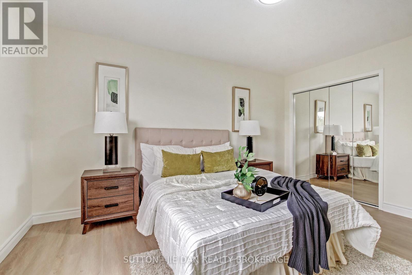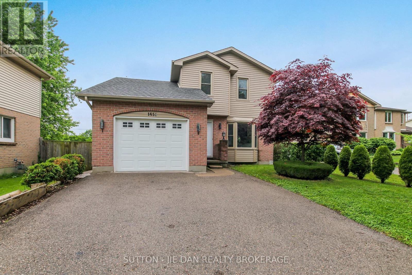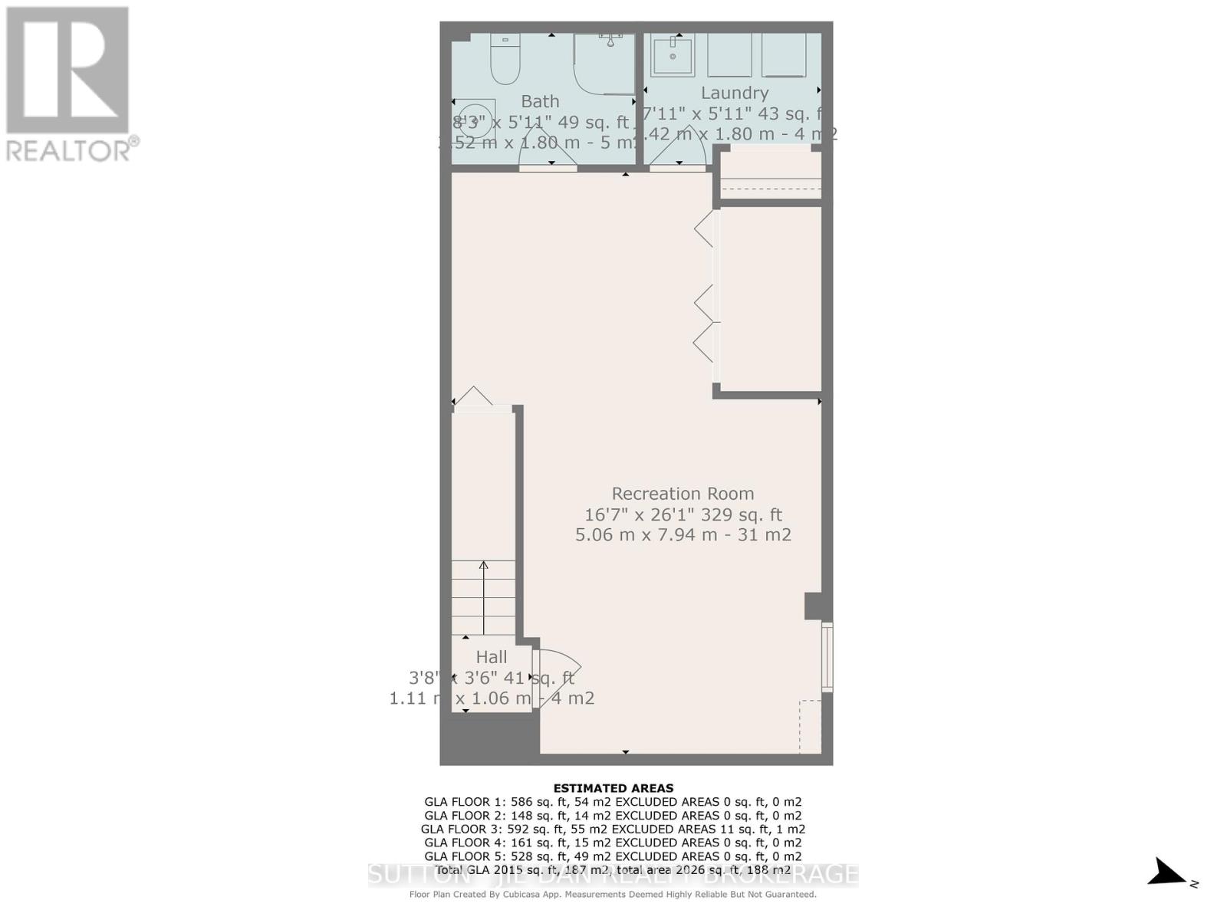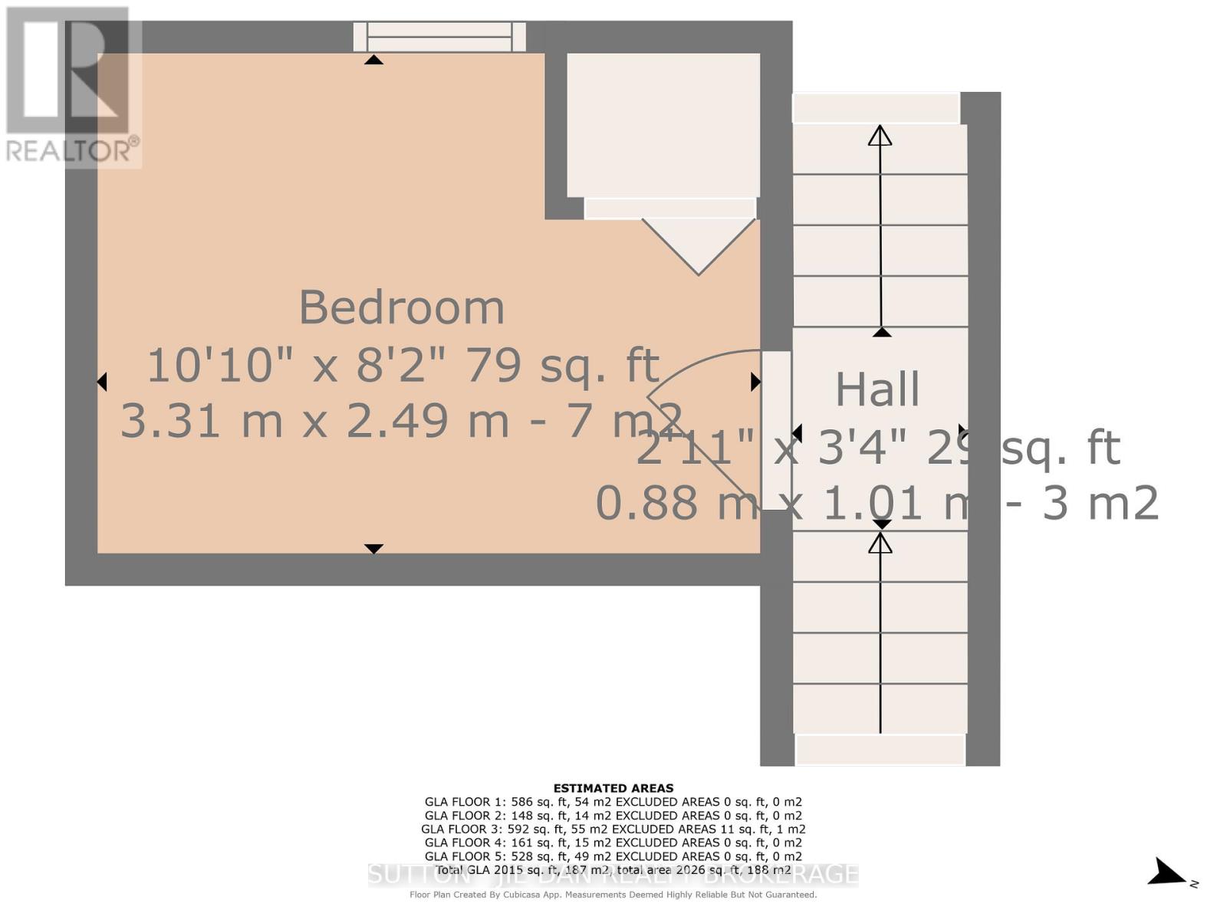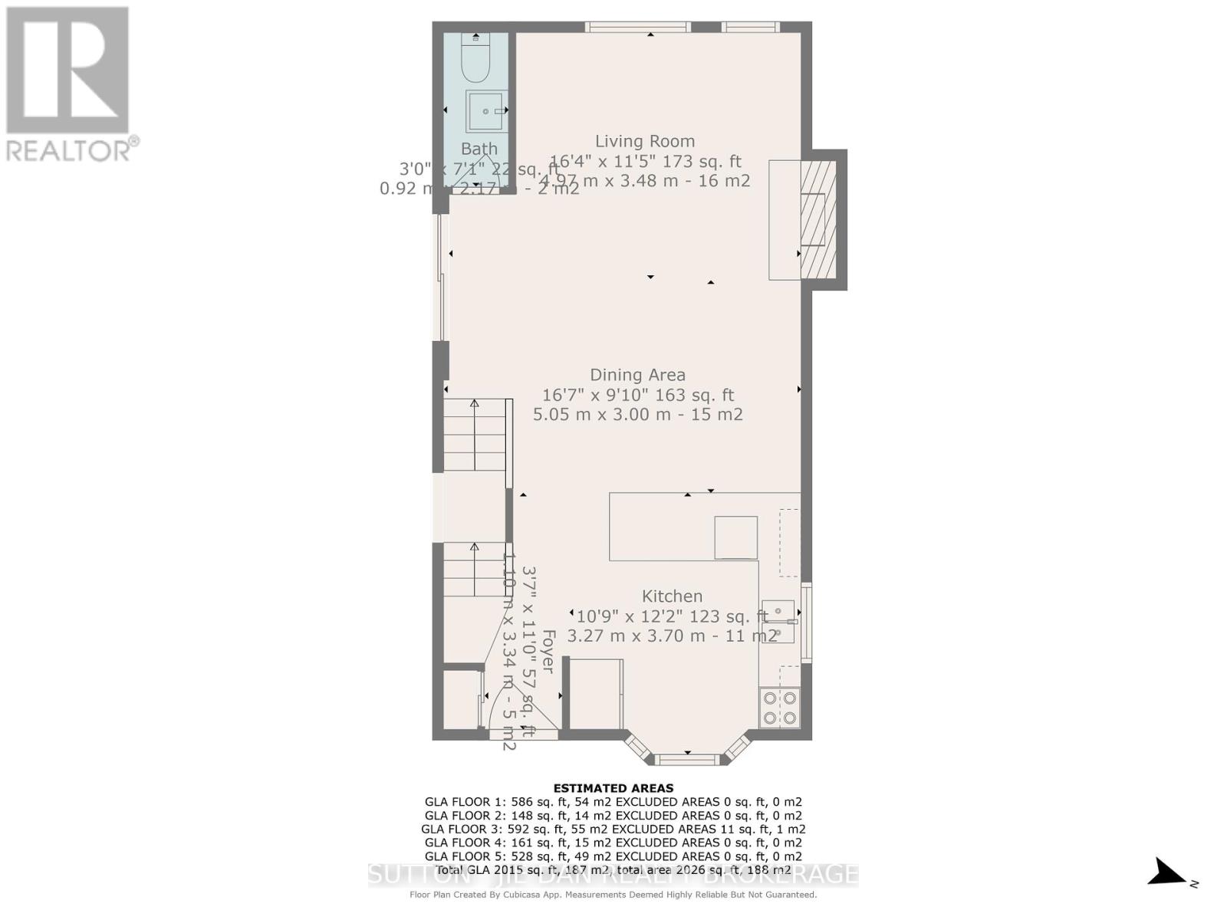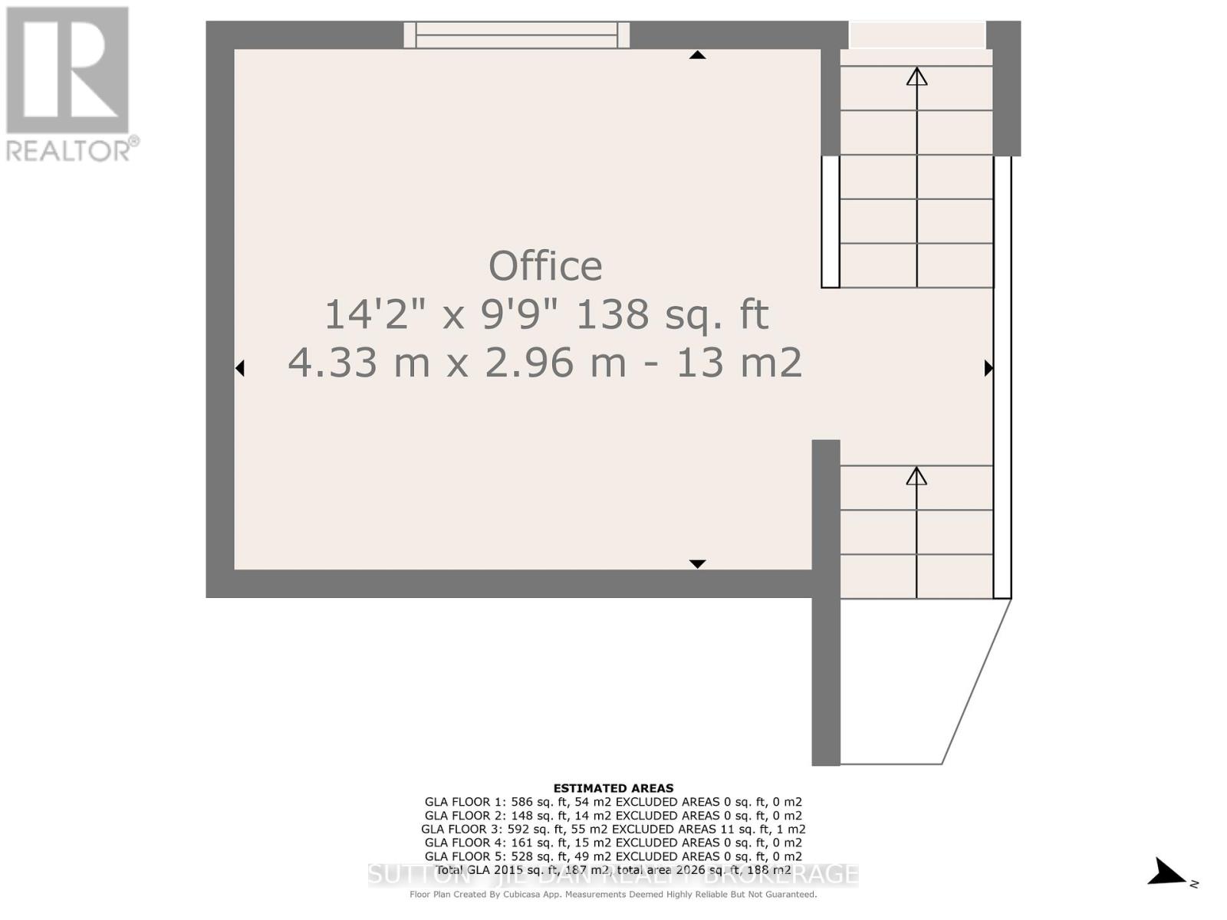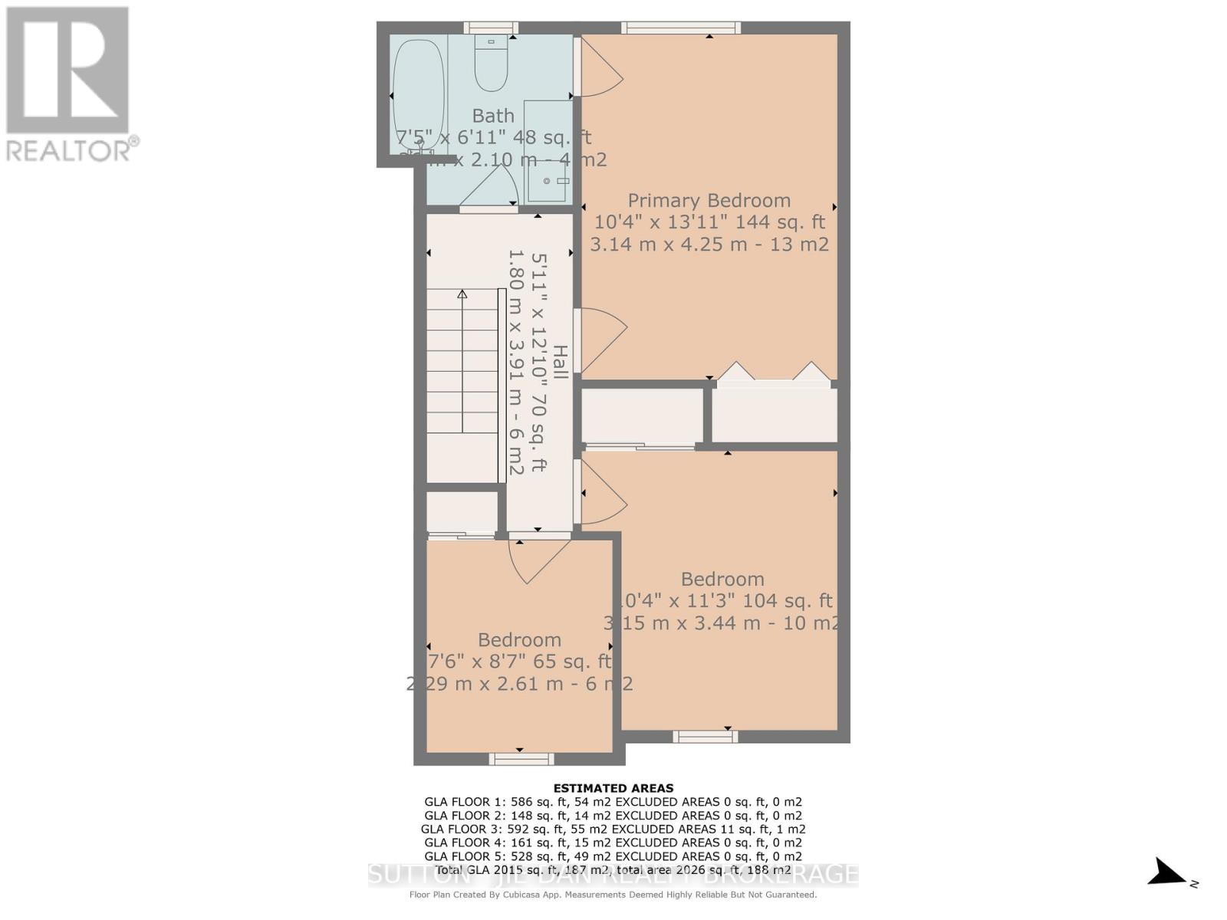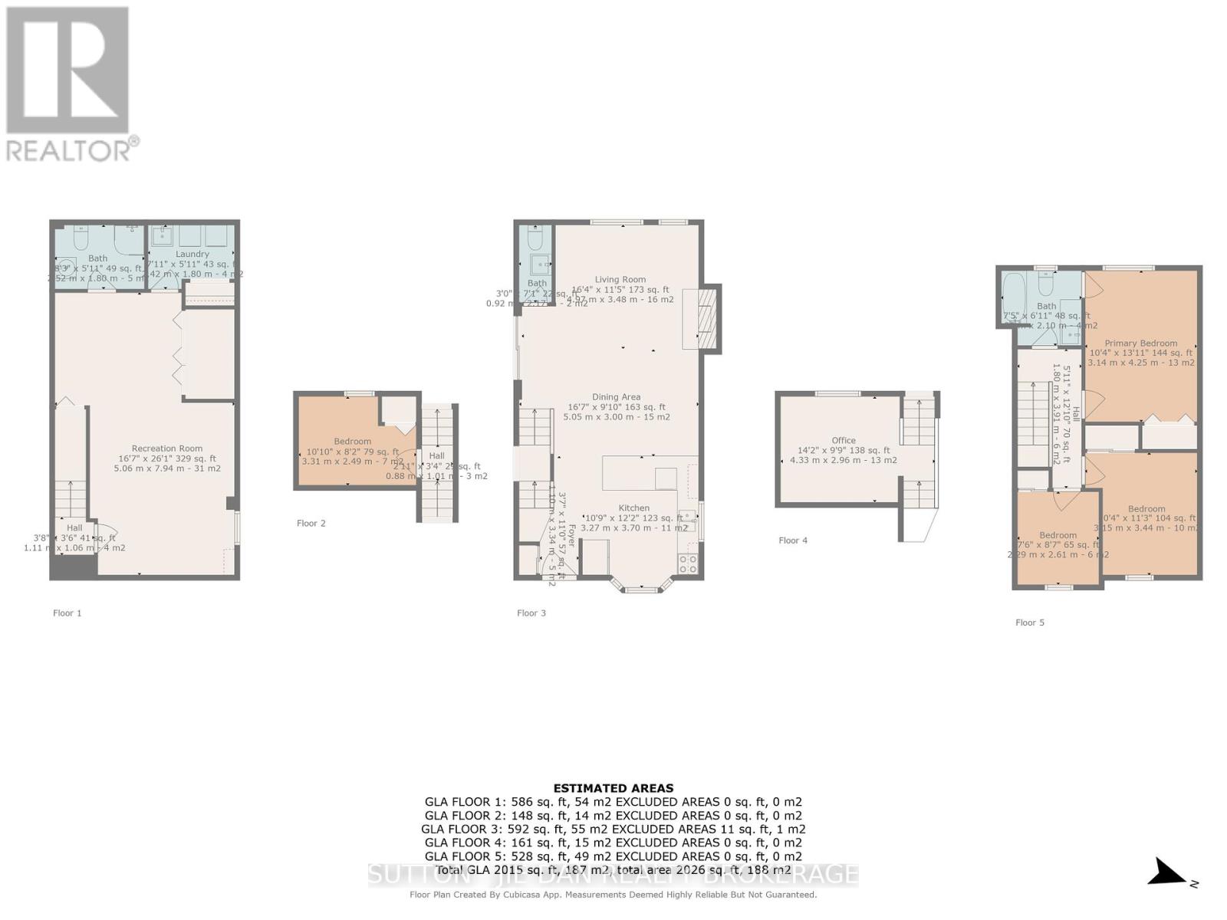1655 Attawandaron Road, London North (North F), Ontario N6G 3M5 (28427572)
1655 Attawandaron Road London North, Ontario N6G 3M5
$619,900
Beautiful and architectural design home located on Quiet and calm Neighbourhood of North part of the London. 3+1 bedroom with 2.5 bathrooms home, Walking distance to walking trails and forest, Enter thru the main door to eat in kitchen dining area with open concept living room with vaulted ceilings and cozy fireplace, Enter thru from patio door to your backyard oasis, Dive in Swimming pool, fenced and plenty of the yard, Fire pit, Concrete stamped patio around the pool, Office and Den, Fully finished basement with extra bathroom. 5 Minutes drive to Massonville Mall, Aquatic centre and hockey Arena, 5 minutes Drive to UWO, Orchard Park Public school zone with Bus services provided. Fully Renovated from top to bottom. call now for showing. (id:60297)
Property Details
| MLS® Number | X12201437 |
| Property Type | Single Family |
| Community Name | North F |
| EquipmentType | Water Heater - Gas |
| Features | Flat Site, Dry |
| ParkingSpaceTotal | 2 |
| PoolType | Inground Pool |
| RentalEquipmentType | Water Heater - Gas |
Building
| BathroomTotal | 3 |
| BedroomsAboveGround | 5 |
| BedroomsTotal | 5 |
| Appliances | Water Heater, Water Meter, Dishwasher, Dryer, Stove, Washer, Refrigerator |
| BasementDevelopment | Finished |
| BasementType | Full (finished) |
| ConstructionStyleAttachment | Detached |
| CoolingType | Central Air Conditioning |
| ExteriorFinish | Brick, Aluminum Siding |
| FireplacePresent | Yes |
| FoundationType | Poured Concrete |
| HalfBathTotal | 1 |
| HeatingFuel | Natural Gas |
| HeatingType | Forced Air |
| StoriesTotal | 2 |
| SizeInterior | 1100 - 1500 Sqft |
| Type | House |
| UtilityWater | Municipal Water |
Parking
| Attached Garage | |
| Garage |
Land
| Acreage | No |
| Sewer | Sanitary Sewer |
| SizeDepth | 164 Ft ,2 In |
| SizeFrontage | 44 Ft ,1 In |
| SizeIrregular | 44.1 X 164.2 Ft |
| SizeTotalText | 44.1 X 164.2 Ft|under 1/2 Acre |
| ZoningDescription | R2-2 |
Rooms
| Level | Type | Length | Width | Dimensions |
|---|---|---|---|---|
| Second Level | Bathroom | Measurements not available | ||
| Second Level | Primary Bedroom | 3.4 m | 4.39 m | 3.4 m x 4.39 m |
| Second Level | Bedroom | 3.5 m | 3.35 m | 3.5 m x 3.35 m |
| Second Level | Bedroom | 2.74 m | 2.43 m | 2.74 m x 2.43 m |
| Basement | Recreational, Games Room | 7.92 m | 3.96 m | 7.92 m x 3.96 m |
| Basement | Laundry Room | 2.26 m | 2 m | 2.26 m x 2 m |
| Basement | Bathroom | 2.56 m | 2.13 m | 2.56 m x 2.13 m |
| Lower Level | Bathroom | Measurements not available | ||
| Lower Level | Recreational, Games Room | 4.24 m | 4.69 m | 4.24 m x 4.69 m |
| Lower Level | Bedroom | 3.09 m | 2.36 m | 3.09 m x 2.36 m |
| Lower Level | Utility Room | 3.35 m | 1.39 m | 3.35 m x 1.39 m |
| Main Level | Bathroom | Measurements not available | ||
| Main Level | Bedroom | 3.09 m | 2.36 m | 3.09 m x 2.36 m |
| Main Level | Other | 5.18 m | 7.01 m | 5.18 m x 7.01 m |
| Main Level | Kitchen | 3.35 m | 3.53 m | 3.35 m x 3.53 m |
| Main Level | Den | 3.04 m | 2.41 m | 3.04 m x 2.41 m |
Utilities
| Cable | Installed |
| Electricity | Installed |
| Wireless | Available |
https://www.realtor.ca/real-estate/28427572/1655-attawandaron-road-london-north-north-f-north-f
Interested?
Contact us for more information
Faisal Anwar
Salesperson
181 Commissioners Road West
London, Ontario N6J 1X9
Jie Dan
Broker of Record
181 Commissioners Road West
London, Ontario N6J 1X9
THINKING OF SELLING or BUYING?
We Get You Moving!
Contact Us

About Steve & Julia
With over 40 years of combined experience, we are dedicated to helping you find your dream home with personalized service and expertise.
© 2025 Wiggett Properties. All Rights Reserved. | Made with ❤️ by Jet Branding
