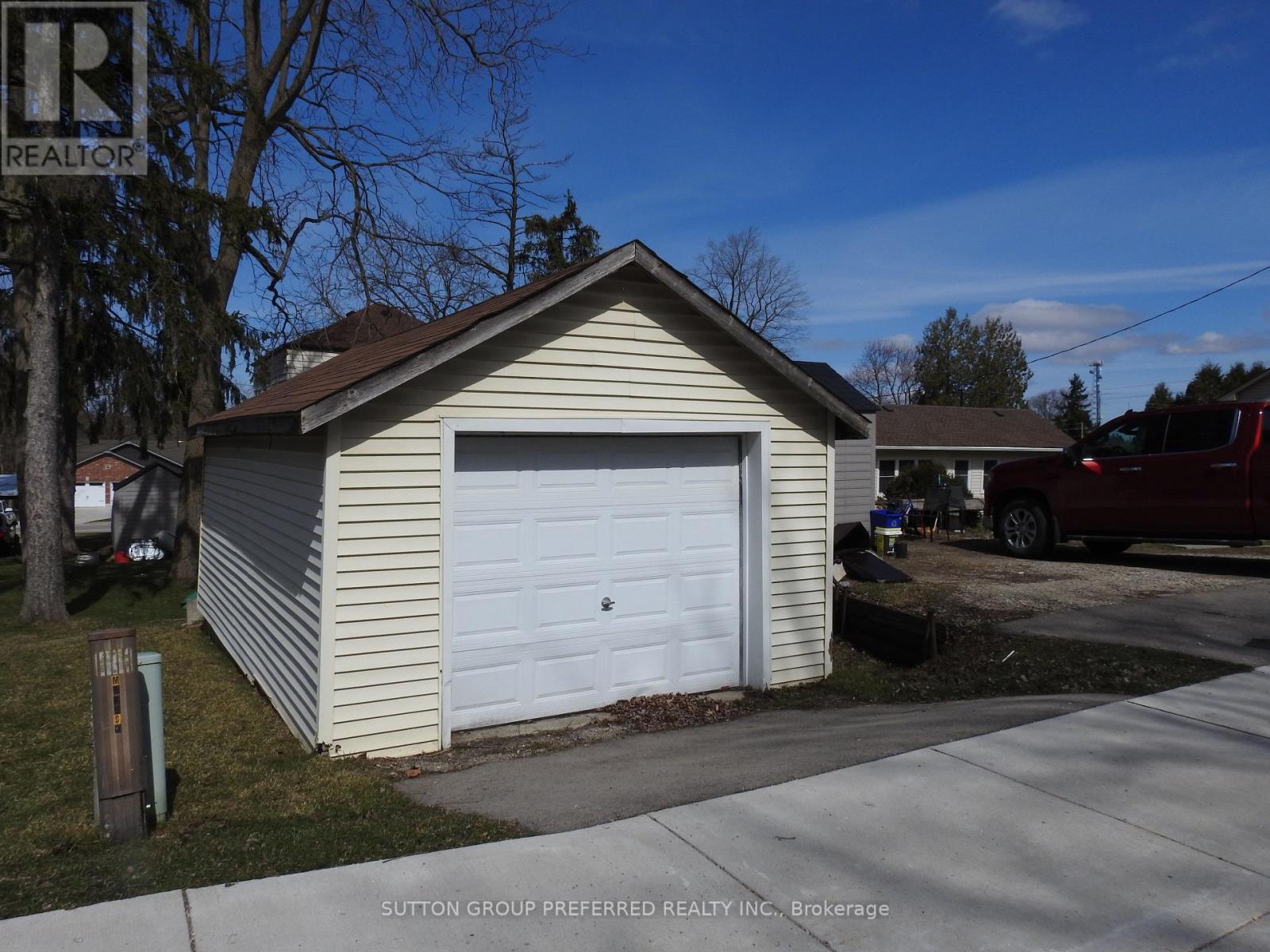166 Charles Street E, Ingersoll (Ingersoll - South), Ontario N5C 1K2 (28103067)
166 Charles Street E Ingersoll, Ontario N5C 1K2
$559,166
New to market! CASH FLOW POSITIVE!! 2 Storey Up and Down duplex with single detached garage. Each tenant has their own driveway as well as separate meters for gas, hydro and water. Main floor features: 3 bedrooms; eat-in kitchen; living room; 4pc bathroom, in-suite laundry/mud room; forced air gas heat and central air. Upper level features: 3 bedrooms; kitchen; living room; 3pc bathroom; baseboard heat and in-suite laundry with 2pce bath. Updates include but not limited to: updated bathroom; some flooring; painting; deck; water heater +++Ample yard space for your tenants and their kids to play in. Close to shopping, restaurants, golf, parks, walking trail, playgrounds & 401/403 for easy commute. This property is cash flow positive for the new owner. (id:60297)
Property Details
| MLS® Number | X12054491 |
| Property Type | Multi-family |
| Community Name | Ingersoll - South |
| AmenitiesNearBy | Hospital, Place Of Worship, Schools |
| CommunityFeatures | Community Centre |
| Features | Dry, Carpet Free, Sump Pump |
| ParkingSpaceTotal | 6 |
| Structure | Deck, Shed |
Building
| BathroomTotal | 3 |
| BedroomsAboveGround | 6 |
| BedroomsTotal | 6 |
| Age | 100+ Years |
| Amenities | Separate Electricity Meters, Separate Heating Controls |
| Appliances | Water Heater, Water Meter |
| BasementDevelopment | Unfinished |
| BasementType | Partial (unfinished) |
| CoolingType | Central Air Conditioning |
| ExteriorFinish | Brick Veneer, Aluminum Siding |
| FireProtection | Smoke Detectors |
| FoundationType | Stone |
| HalfBathTotal | 1 |
| HeatingFuel | Natural Gas |
| HeatingType | Forced Air |
| StoriesTotal | 2 |
| Type | Duplex |
| UtilityWater | Municipal Water |
Parking
| Detached Garage | |
| Garage |
Land
| Acreage | No |
| LandAmenities | Hospital, Place Of Worship, Schools |
| LandscapeFeatures | Landscaped |
| Sewer | Sanitary Sewer |
| SizeDepth | 165 Ft |
| SizeFrontage | 59 Ft |
| SizeIrregular | 59 X 165 Ft |
| SizeTotalText | 59 X 165 Ft|under 1/2 Acre |
| ZoningDescription | R2 |
Rooms
| Level | Type | Length | Width | Dimensions |
|---|---|---|---|---|
| Second Level | Bedroom | 3.01 m | 2.77 m | 3.01 m x 2.77 m |
| Second Level | Bedroom | 2.77 m | 2.34 m | 2.77 m x 2.34 m |
| Second Level | Laundry Room | 3.53 m | 2.26 m | 3.53 m x 2.26 m |
| Second Level | Bathroom | 2.68 m | 2.22 m | 2.68 m x 2.22 m |
| Second Level | Living Room | 4.23 m | 3.5 m | 4.23 m x 3.5 m |
| Second Level | Kitchen | 4.84 m | 3.56 m | 4.84 m x 3.56 m |
| Second Level | Primary Bedroom | 3.38 m | 2.77 m | 3.38 m x 2.77 m |
| Main Level | Kitchen | 6.12 m | 3.38 m | 6.12 m x 3.38 m |
| Main Level | Living Room | 4.6 m | 3.99 m | 4.6 m x 3.99 m |
| Main Level | Primary Bedroom | 3.81 m | 3.38 m | 3.81 m x 3.38 m |
| Main Level | Bedroom | 3.01 m | 2.68 m | 3.01 m x 2.68 m |
| Main Level | Bedroom | 3.35 m | 3.08 m | 3.35 m x 3.08 m |
| Main Level | Mud Room | 3.56 m | 1.46 m | 3.56 m x 1.46 m |
| Main Level | Bathroom | 2.31 m | 1.49 m | 2.31 m x 1.49 m |
Interested?
Contact us for more information
Sheri Beckett
Broker
Terry E.w. Beckett
Salesperson
301 Mill Street
Woodstock, Ontario N4S 2X6
THINKING OF SELLING or BUYING?
We Get You Moving!
Contact Us

About Steve & Julia
With over 40 years of combined experience, we are dedicated to helping you find your dream home with personalized service and expertise.
© 2025 Wiggett Properties. All Rights Reserved. | Made with ❤️ by Jet Branding








