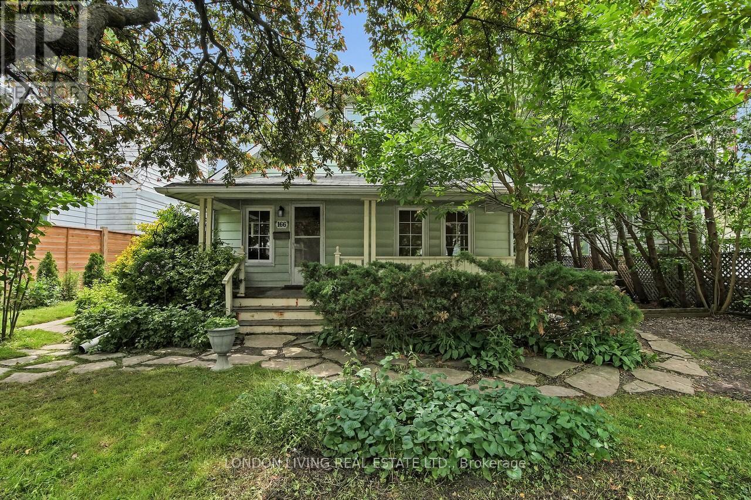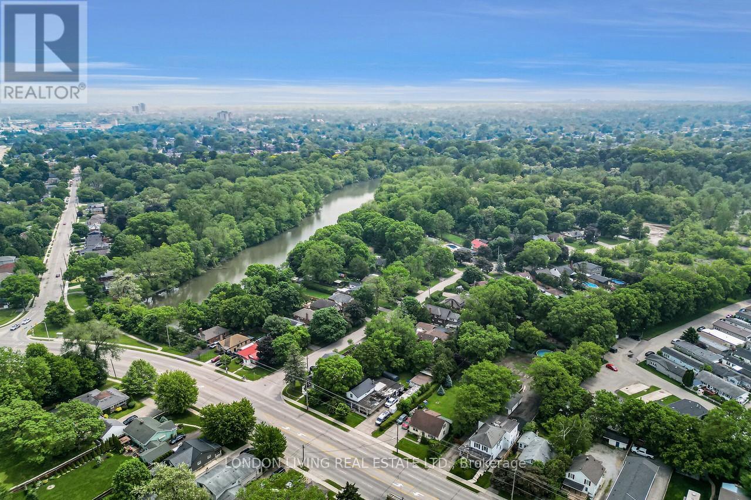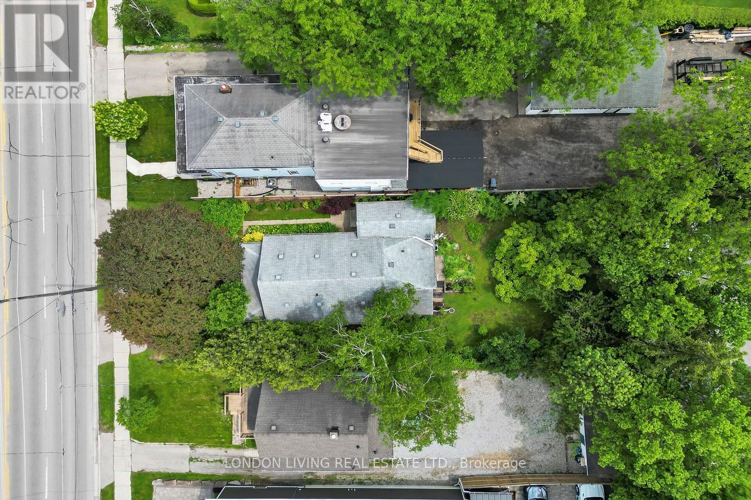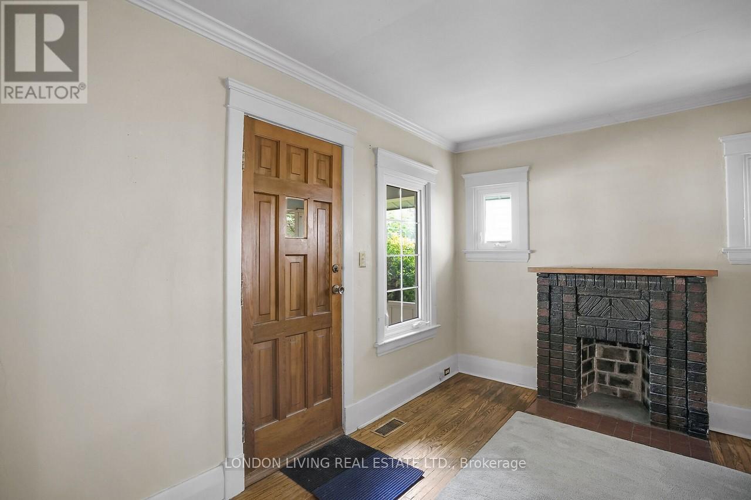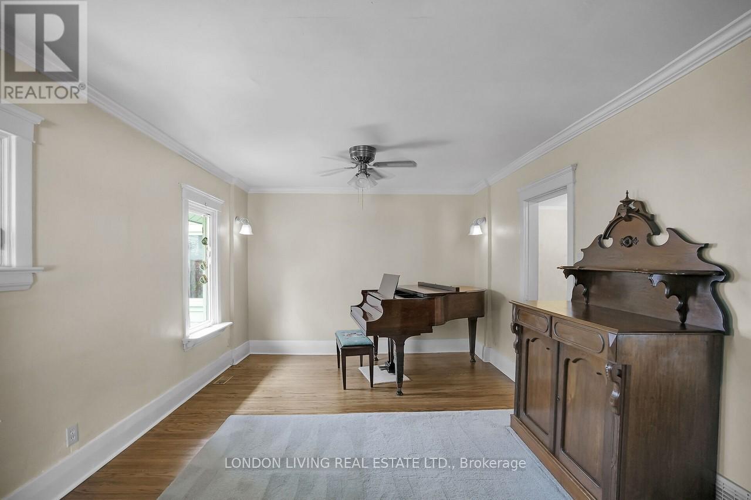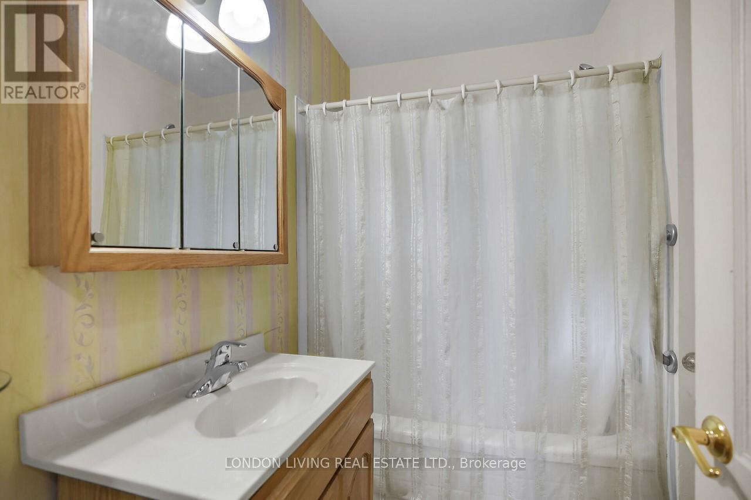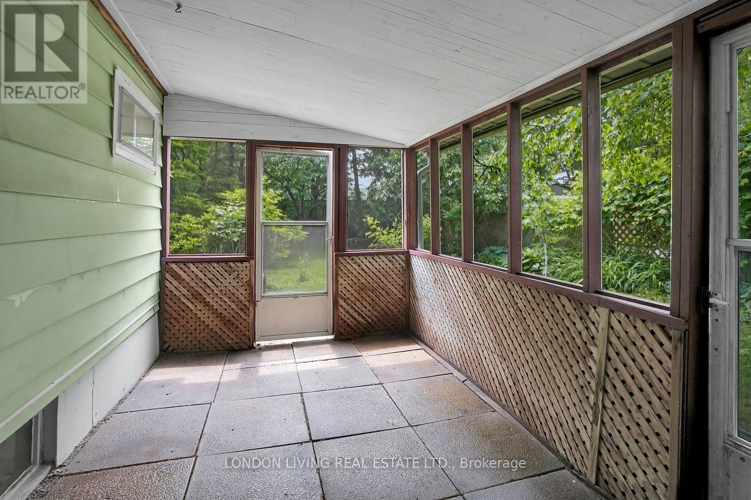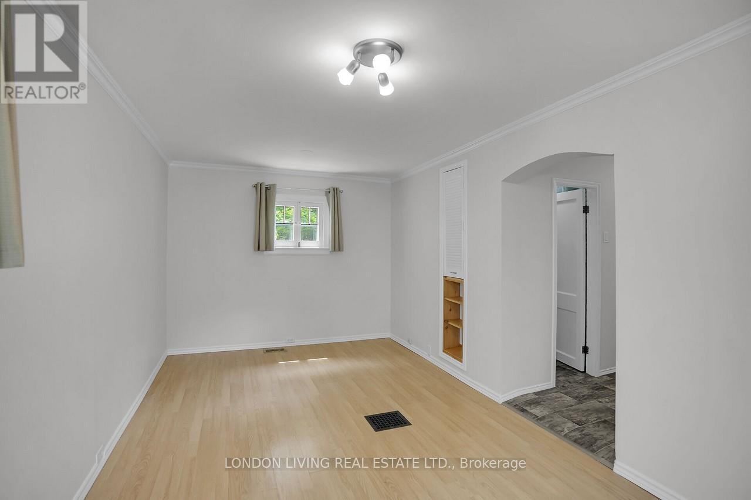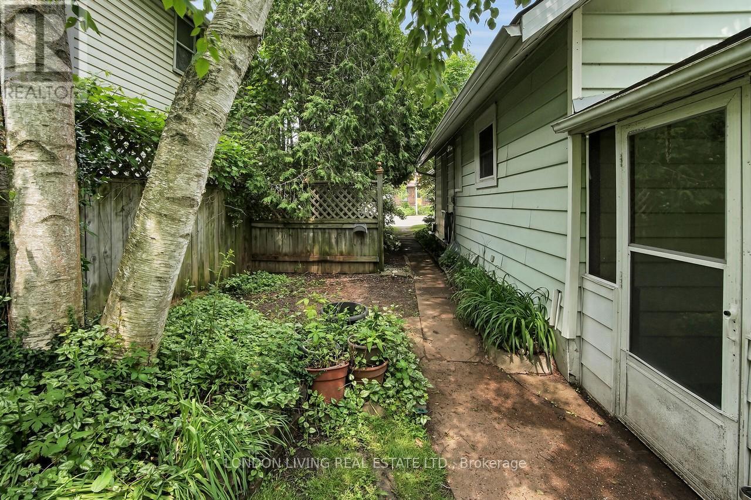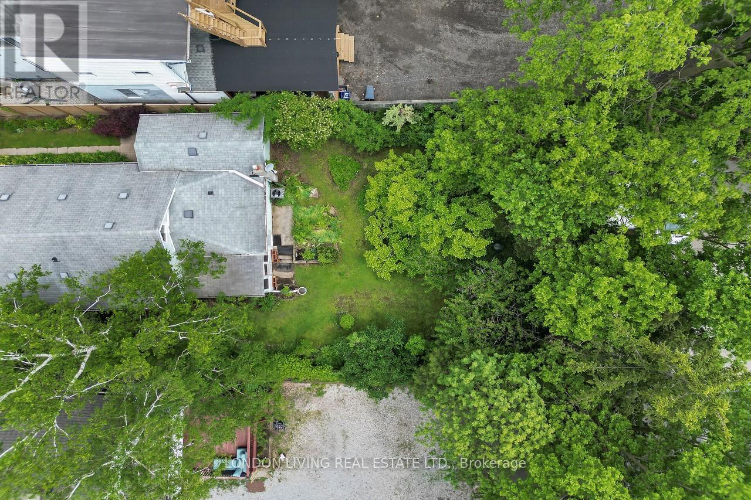166 Springbank Drive, London South (South D), Ontario N6J 1E9 (28438585)
166 Springbank Drive London South, Ontario N6J 1E9
$449,900
Opportunity knocks! Nestled amongst nature and just minutes to Wortley Village and The Coves, this absolutely charming duplex features one 2 bedroom unit currently used as a 1 bedroom with spacious living room, dining room and upper primary bedroom. Ideal owner occupied and a renovated and updated bachelor could easily bring in $1,000 monthly. Large lot, separated driveways, relaxing verandah and more. (id:60297)
Property Details
| MLS® Number | X12206901 |
| Property Type | Multi-family |
| Community Name | South D |
| AmenitiesNearBy | Park |
| CommunityFeatures | School Bus |
| EquipmentType | Water Heater - Gas |
| Features | Wooded Area, Flat Site |
| ParkingSpaceTotal | 3 |
| RentalEquipmentType | Water Heater - Gas |
Building
| BathroomTotal | 3 |
| BedroomsAboveGround | 2 |
| BedroomsBelowGround | 1 |
| BedroomsTotal | 3 |
| Age | 100+ Years |
| Appliances | Dryer, Two Stoves, Two Refrigerators |
| BasementDevelopment | Unfinished |
| BasementType | Partial (unfinished) |
| CoolingType | Central Air Conditioning |
| ExteriorFinish | Vinyl Siding |
| FoundationType | Block, Concrete |
| HalfBathTotal | 1 |
| HeatingFuel | Natural Gas |
| HeatingType | Forced Air |
| StoriesTotal | 2 |
| SizeInterior | 1100 - 1500 Sqft |
| Type | Duplex |
| UtilityWater | Municipal Water |
Parking
| No Garage |
Land
| Acreage | No |
| FenceType | Fenced Yard |
| LandAmenities | Park |
| Sewer | Septic System |
| SizeDepth | 133 Ft |
| SizeFrontage | 50 Ft |
| SizeIrregular | 50 X 133 Ft |
| SizeTotalText | 50 X 133 Ft|under 1/2 Acre |
| SurfaceWater | Lake/pond |
| ZoningDescription | R1-6 |
Rooms
| Level | Type | Length | Width | Dimensions |
|---|---|---|---|---|
| Second Level | Primary Bedroom | 3.58 m | 4.14 m | 3.58 m x 4.14 m |
| Second Level | Den | 3.58 m | 3.08 m | 3.58 m x 3.08 m |
| Lower Level | Other | 6.48 m | 4.35 m | 6.48 m x 4.35 m |
| Lower Level | Other | 4.04 m | 4.4 m | 4.04 m x 4.4 m |
| Lower Level | Other | 3.14 m | 4.64 m | 3.14 m x 4.64 m |
| Lower Level | Other | 2.13 m | 2.89 m | 2.13 m x 2.89 m |
| Main Level | Living Room | 3.44 m | 3.15 m | 3.44 m x 3.15 m |
| Main Level | Bedroom | 3.44 m | 3.15 m | 3.44 m x 3.15 m |
| Main Level | Dining Room | 3.46 m | 2.92 m | 3.46 m x 2.92 m |
| Main Level | Kitchen | 3.46 m | 2.84 m | 3.46 m x 2.84 m |
| Main Level | Living Room | 2.87 m | 5.6 m | 2.87 m x 5.6 m |
| Main Level | Kitchen | 3.15 m | 4.36 m | 3.15 m x 4.36 m |
https://www.realtor.ca/real-estate/28438585/166-springbank-drive-london-south-south-d-south-d
Interested?
Contact us for more information
Diane Gordon
Salesperson
Ainsley Gordon
Broker of Record
THINKING OF SELLING or BUYING?
We Get You Moving!
Contact Us

About Steve & Julia
With over 40 years of combined experience, we are dedicated to helping you find your dream home with personalized service and expertise.
© 2025 Wiggett Properties. All Rights Reserved. | Made with ❤️ by Jet Branding
