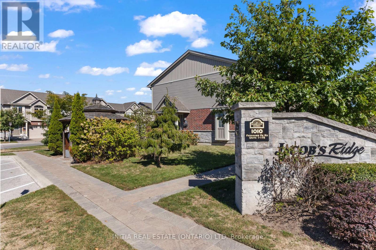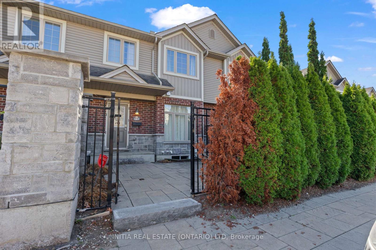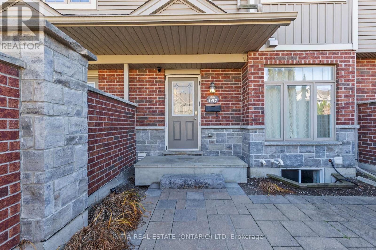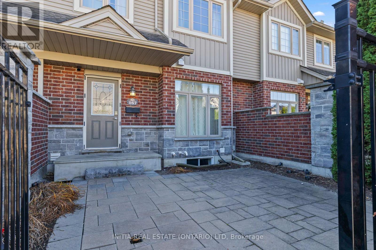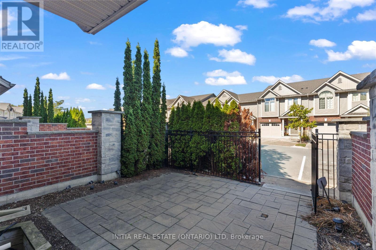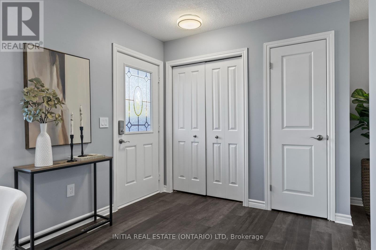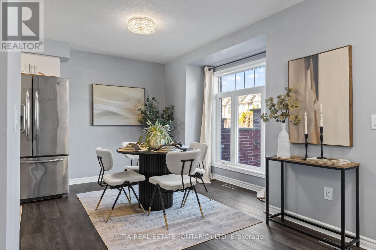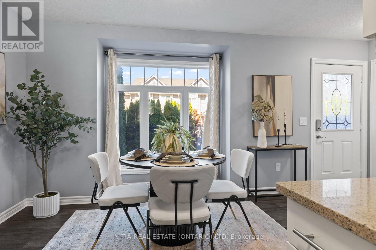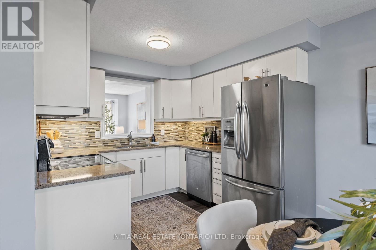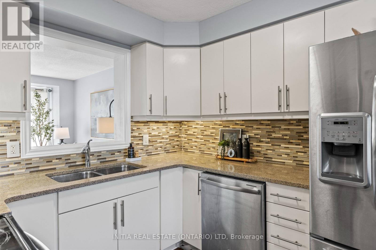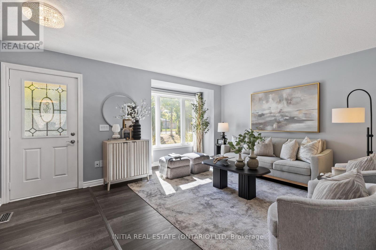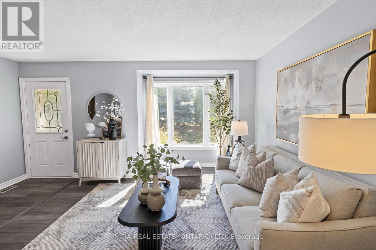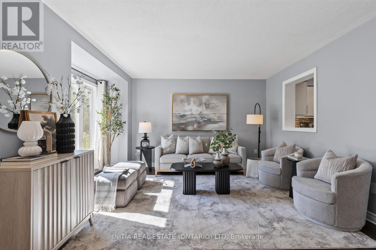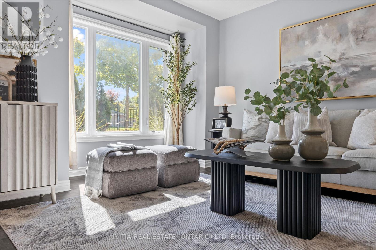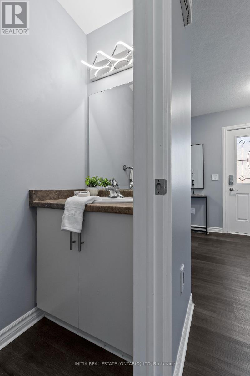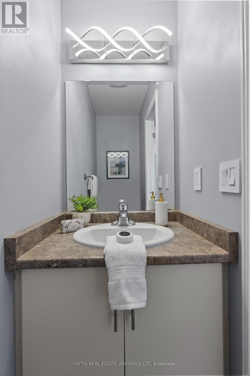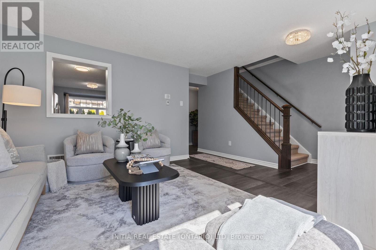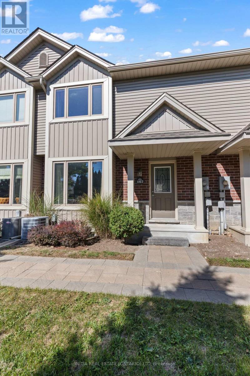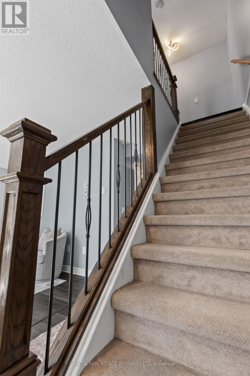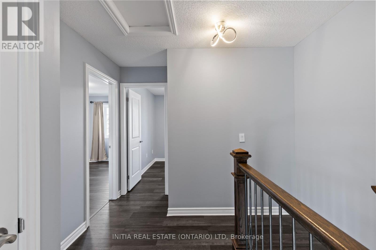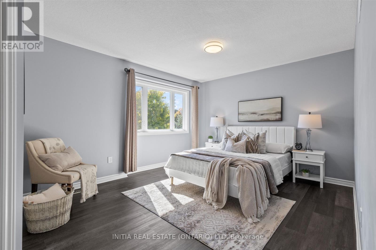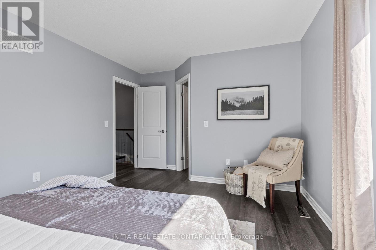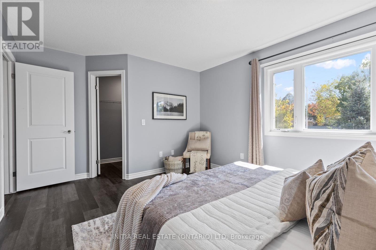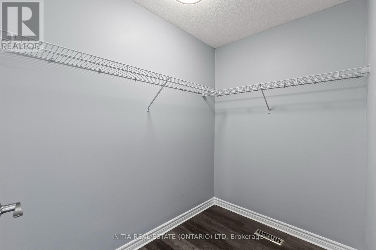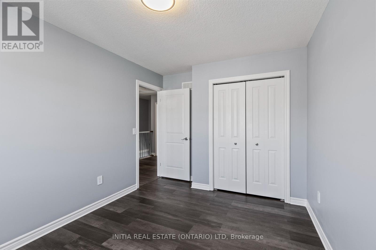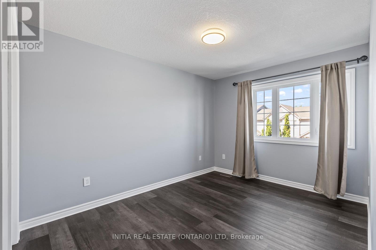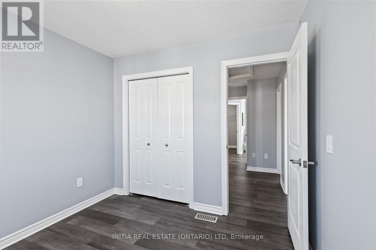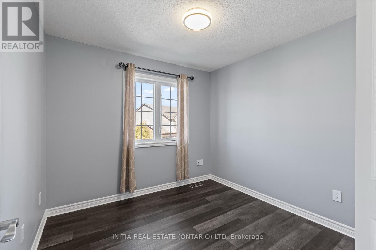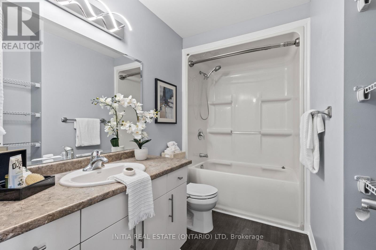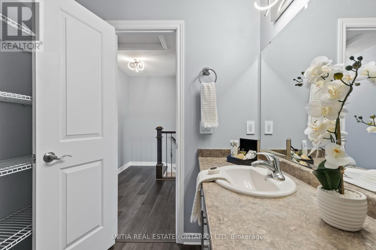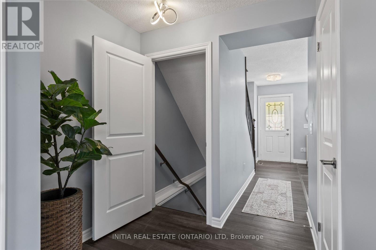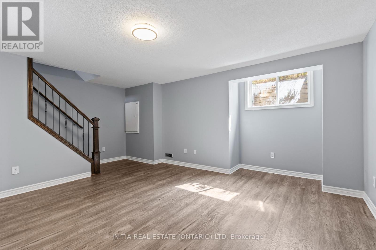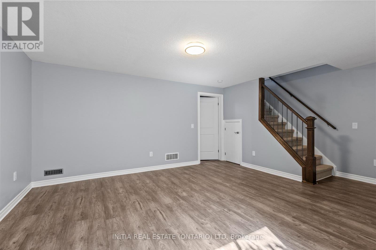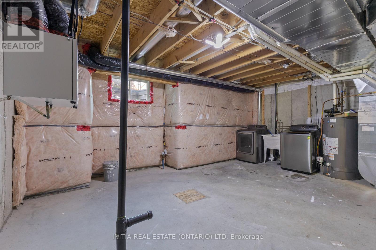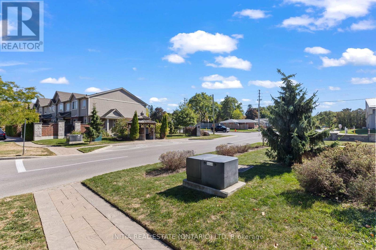167 - 1010 Fanshawe Park Road E, London North (North C), Ontario N5X 0K9 (28952424)
167 - 1010 Fanshawe Park Road E London North, Ontario N5X 0K9
$499,000Maintenance, Insurance, Parking, Common Area Maintenance
$284 Monthly
Maintenance, Insurance, Parking, Common Area Maintenance
$284 MonthlyBright and naturally well-lit townhome in sought-after North London's Jacobs Ridge by Rembrandt Homes. It offers a fenced private patio and two exclusive parking spaces right out front . With 3 spacious bedrooms including a primary with walk-in closet, a versatile finished rec room in basement, and 2022 UPDATES such as new flooring, fresh paint, and modern lighting throughout, this move-in-ready home balances comfort and value . The main level offers a sun-filled living area and a kitchen with pass-through, while the low condo fee of $284 includes building insurance, parking, and common elements for added peace of mind . Located within the Stoney Creek Public School zone and close to Masonville Place, trails, and everyday amenities, this is a smart North London opportunity at a great price. (id:60297)
Property Details
| MLS® Number | X12445176 |
| Property Type | Single Family |
| Community Name | North C |
| CommunityFeatures | Pets Allowed With Restrictions |
| EquipmentType | Water Heater |
| ParkingSpaceTotal | 2 |
| RentalEquipmentType | Water Heater |
Building
| BathroomTotal | 2 |
| BedroomsAboveGround | 3 |
| BedroomsTotal | 3 |
| Appliances | Water Heater, Dishwasher, Dryer, Microwave, Stove, Washer, Refrigerator |
| ArchitecturalStyle | Multi-level |
| BasementDevelopment | Partially Finished |
| BasementType | Partial (partially Finished) |
| CoolingType | Central Air Conditioning, Air Exchanger |
| ExteriorFinish | Stone, Vinyl Siding |
| HalfBathTotal | 1 |
| HeatingFuel | Natural Gas |
| HeatingType | Forced Air |
| SizeInterior | 1200 - 1399 Sqft |
| Type | Row / Townhouse |
Parking
| No Garage |
Land
| Acreage | No |
Rooms
| Level | Type | Length | Width | Dimensions |
|---|---|---|---|---|
| Second Level | Bedroom | 3.96 m | 3.35 m | 3.96 m x 3.35 m |
| Second Level | Bedroom 2 | 4.11 m | 2.74 m | 4.11 m x 2.74 m |
| Second Level | Bedroom 3 | 2.8 m | 2.77 m | 2.8 m x 2.77 m |
| Basement | Recreational, Games Room | 5.51 m | 4.51 m | 5.51 m x 4.51 m |
| Ground Level | Living Room | 5.76 m | 3.65 m | 5.76 m x 3.65 m |
| Ground Level | Kitchen | 2.62 m | 2.43 m | 2.62 m x 2.43 m |
Interested?
Contact us for more information
Ankur Dadu
Salesperson
THINKING OF SELLING or BUYING?
We Get You Moving!
Contact Us

About Steve & Julia
With over 40 years of combined experience, we are dedicated to helping you find your dream home with personalized service and expertise.
© 2025 Wiggett Properties. All Rights Reserved. | Made with ❤️ by Jet Branding
