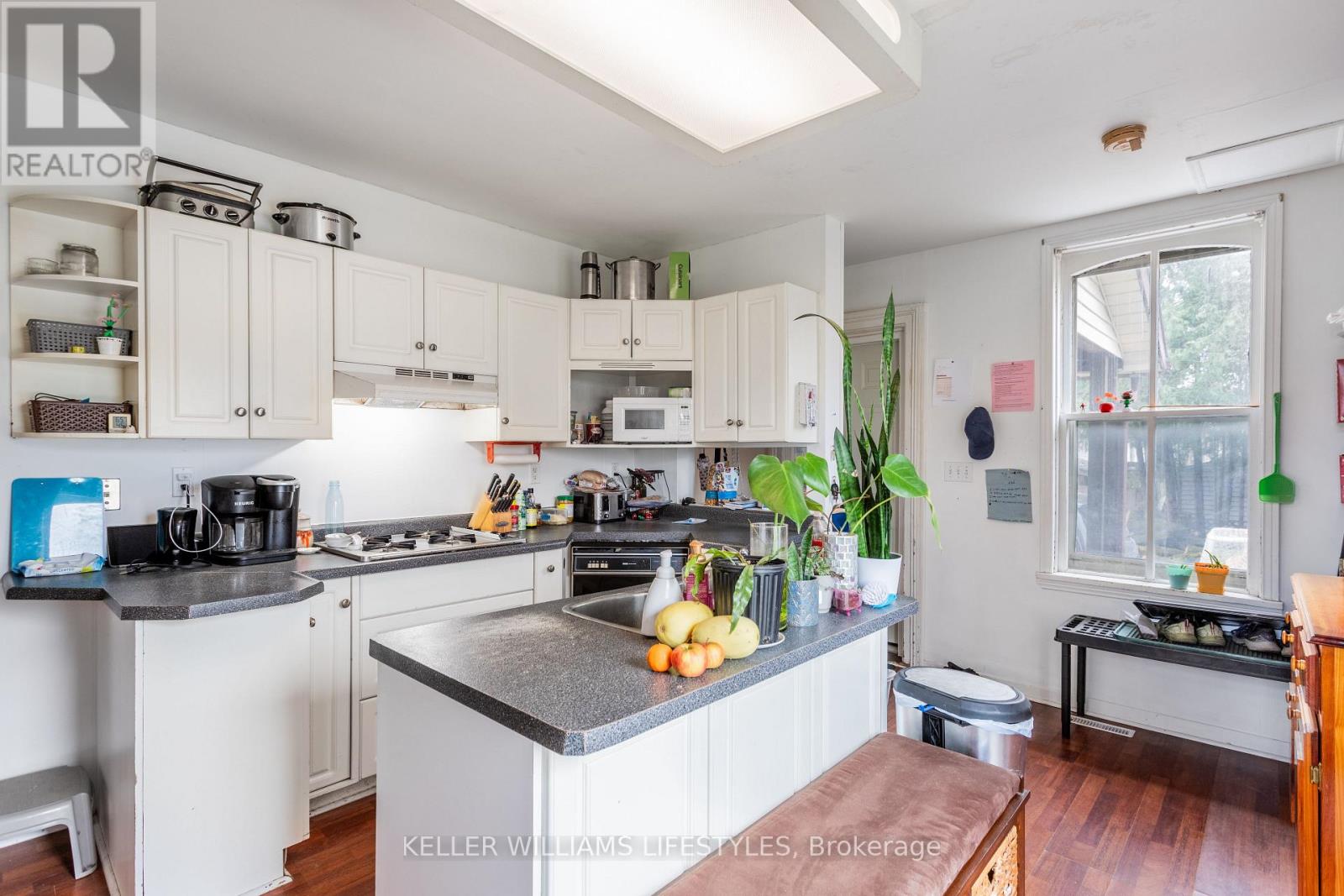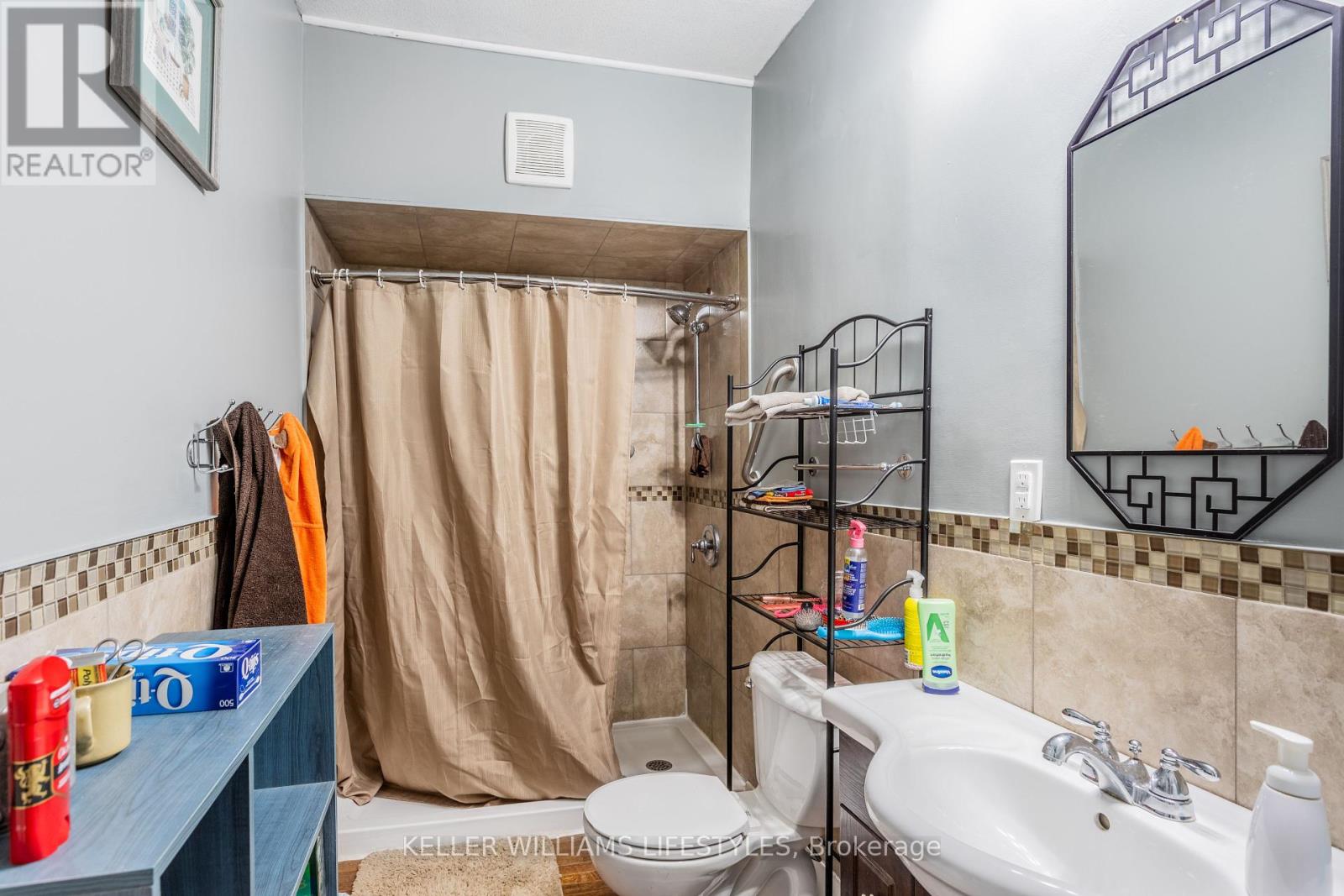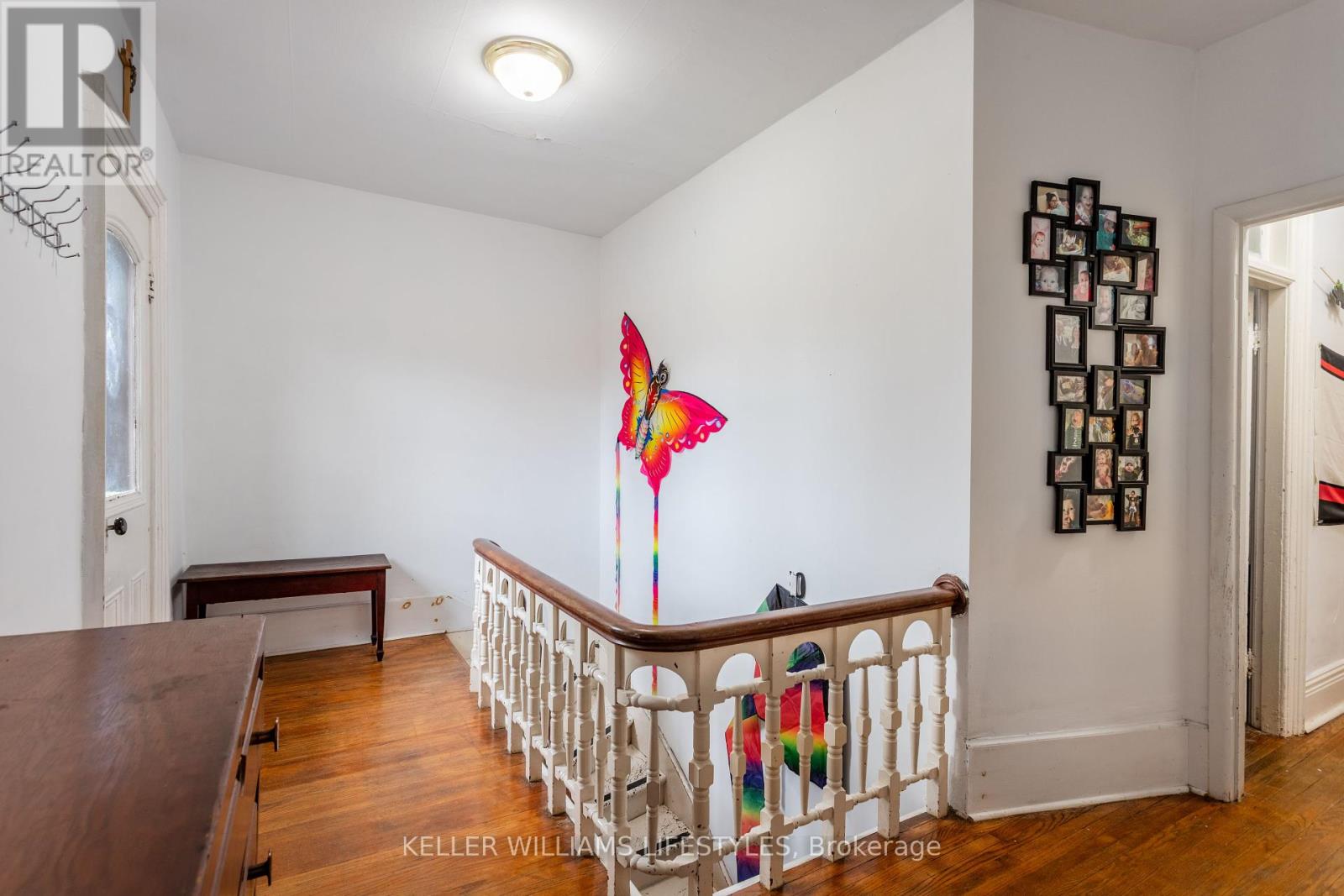167 Broadway Street, North Middlesex (Parkhill), Ontario N0M 2K0 (27675810)
167 Broadway Street North Middlesex, Ontario N0M 2K0
$429,900
Room for the whole family! Stately 2 storey yellow brick home on a large lot located in the heart of Parkhill with 4 bedrooms, 2.5 baths. Stunning staircase and woodwork in welcoming foyer. Great kitchen with island & patio doors to yard, living room, dining room, parlor & bright sunroom for those with a green thumb. Huge garage/workshop approximately 36' x 27' with hydro & plenty of room for parking. (id:60297)
Property Details
| MLS® Number | X10441570 |
| Property Type | Single Family |
| Community Name | Parkhill |
| AmenitiesNearBy | Park, Schools |
| EquipmentType | Water Heater |
| ParkingSpaceTotal | 6 |
| RentalEquipmentType | Water Heater |
Building
| BathroomTotal | 3 |
| BedroomsAboveGround | 4 |
| BedroomsTotal | 4 |
| Appliances | Cooktop, Dishwasher, Refrigerator |
| BasementDevelopment | Unfinished |
| BasementType | Full (unfinished) |
| ConstructionStyleAttachment | Detached |
| ExteriorFinish | Brick |
| FoundationType | Block |
| HalfBathTotal | 1 |
| HeatingFuel | Natural Gas |
| HeatingType | Forced Air |
| StoriesTotal | 2 |
| Type | House |
| UtilityWater | Municipal Water |
Parking
| Detached Garage |
Land
| Acreage | No |
| LandAmenities | Park, Schools |
| Sewer | Sanitary Sewer |
| SizeDepth | 106 Ft ,6 In |
| SizeFrontage | 132 Ft ,3 In |
| SizeIrregular | 132.29 X 106.58 Ft |
| SizeTotalText | 132.29 X 106.58 Ft|under 1/2 Acre |
| ZoningDescription | R1 |
Rooms
| Level | Type | Length | Width | Dimensions |
|---|---|---|---|---|
| Main Level | Foyer | 3.96 m | 1.57 m | 3.96 m x 1.57 m |
| Main Level | Living Room | 6.4 m | 4.34 m | 6.4 m x 4.34 m |
| Main Level | Dining Room | 3.99 m | 3.86 m | 3.99 m x 3.86 m |
| Main Level | Kitchen | 3.66 m | 3.53 m | 3.66 m x 3.53 m |
| Main Level | Other | 4.9 m | 2.21 m | 4.9 m x 2.21 m |
| Upper Level | Bedroom | 4.8 m | 2.79 m | 4.8 m x 2.79 m |
| Upper Level | Bedroom | 4.01 m | 3.56 m | 4.01 m x 3.56 m |
| Upper Level | Bedroom | 3.81 m | 3.1 m | 3.81 m x 3.1 m |
| Upper Level | Bedroom | 3.4 m | 2.9 m | 3.4 m x 2.9 m |
https://www.realtor.ca/real-estate/27675810/167-broadway-street-north-middlesex-parkhill-parkhill
Interested?
Contact us for more information
Richard Thyssen
Broker of Record
Colleen Thyssen
Salesperson
THINKING OF SELLING or BUYING?
We Get You Moving!
Contact Us

About Steve & Julia
With over 40 years of combined experience, we are dedicated to helping you find your dream home with personalized service and expertise.
© 2024 Wiggett Properties. All Rights Reserved. | Made with ❤️ by Jet Branding


































