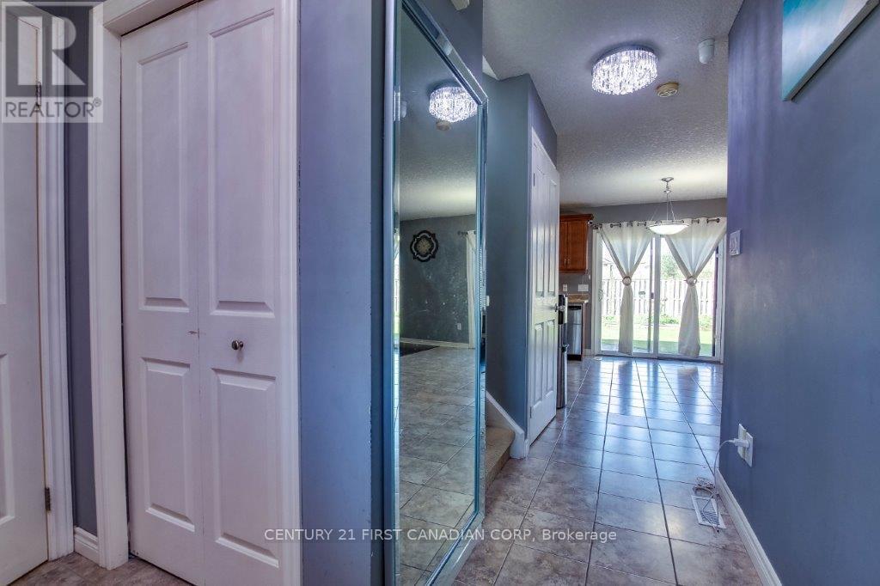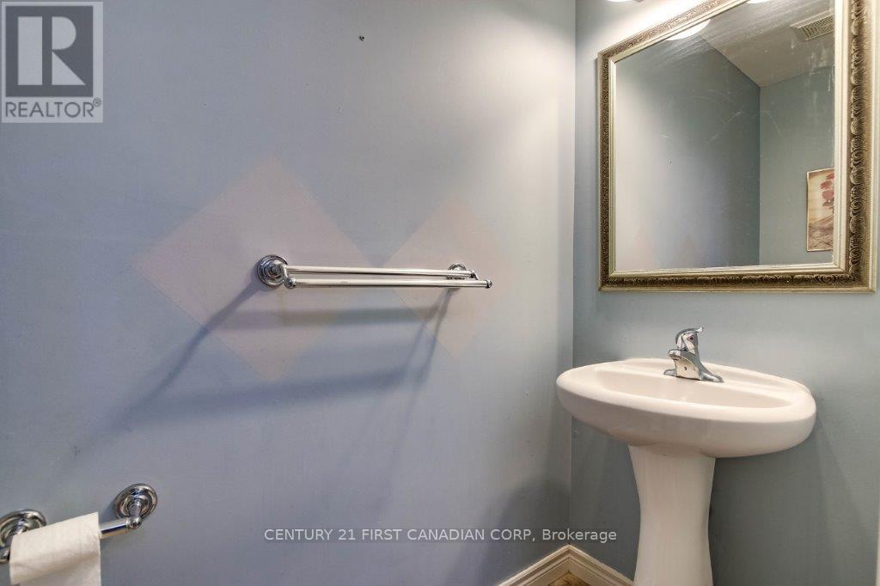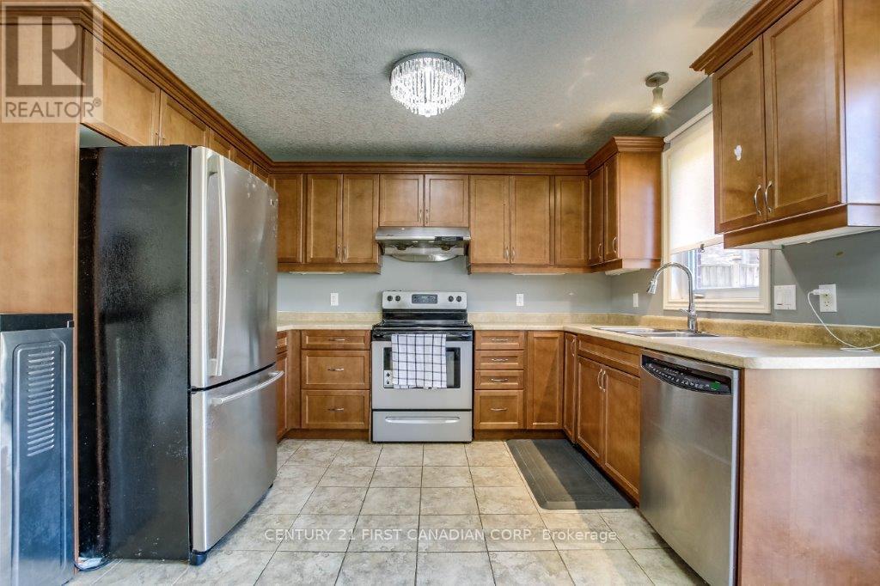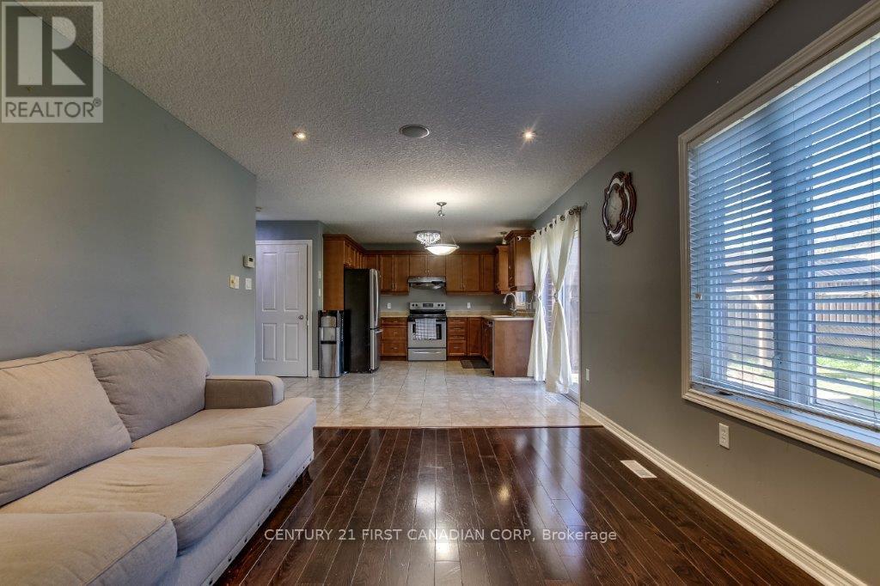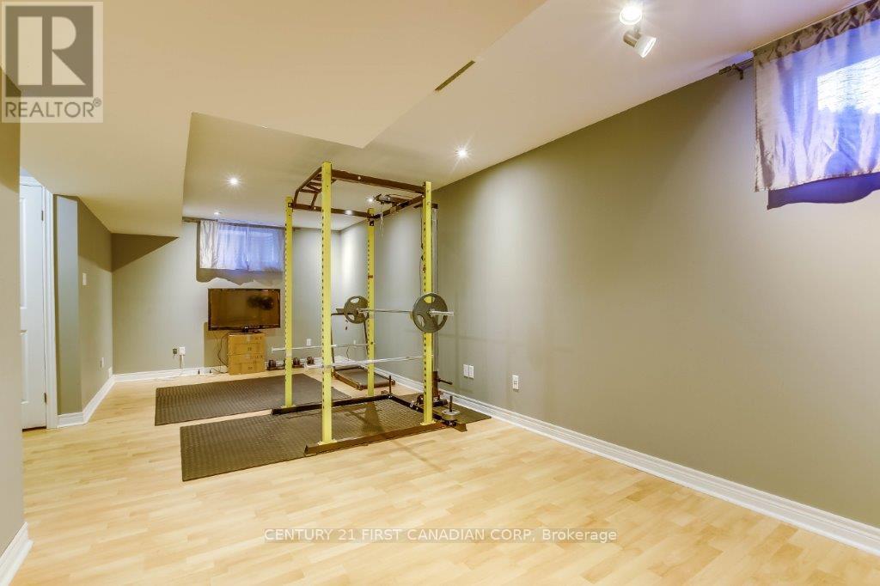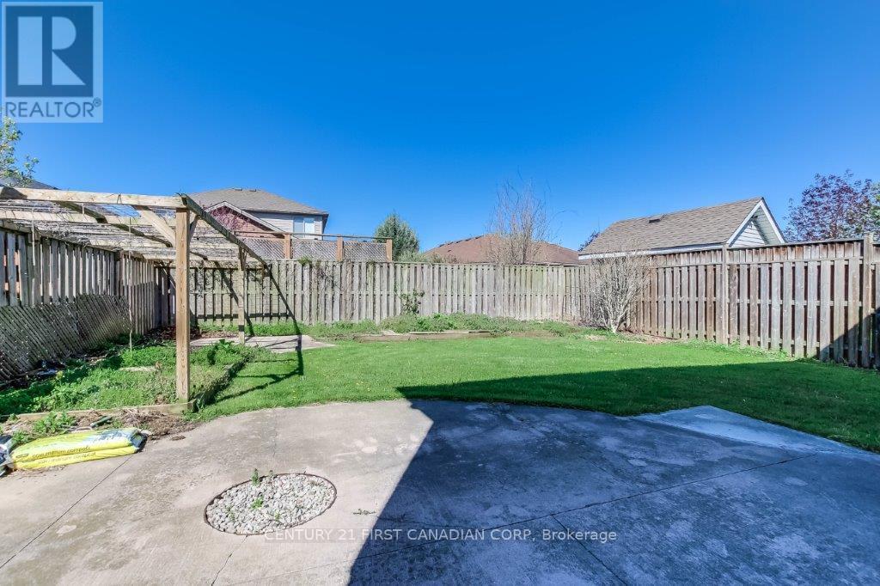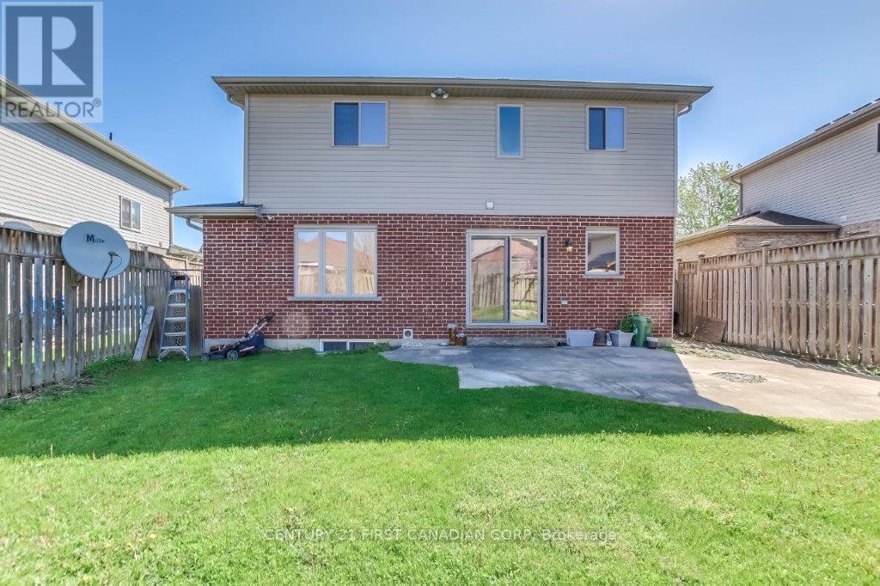1678 Blackmaple Crescent, London East (East A), Ontario N5Y 6L6 (28297060)
1678 Blackmaple Crescent London East, Ontario N5Y 6L6
$739,900
This wonderful family home features three bedrooms, including a master suite with a private ensuite bathroom. The other two generously sized bedrooms are bright with natural light, and one even has a lovely vaulted ceiling. You'll also find a convenient laundry room on the second floor. The kitchen is nicely appointed with maple cabinets, and a patio door leads right to the barbecue and patio area. Furthermore, the property includes a fully finished basement, offering valuable extra living space. (id:60297)
Property Details
| MLS® Number | X12141447 |
| Property Type | Single Family |
| Community Name | East A |
| Features | Flat Site, Sump Pump |
| ParkingSpaceTotal | 6 |
Building
| BathroomTotal | 4 |
| BedroomsAboveGround | 3 |
| BedroomsTotal | 3 |
| Appliances | Central Vacuum, Dishwasher, Dryer, Stove, Washer, Refrigerator |
| BasementDevelopment | Finished |
| BasementType | Full (finished) |
| ConstructionStyleAttachment | Detached |
| CoolingType | Central Air Conditioning |
| ExteriorFinish | Brick, Vinyl Siding |
| FoundationType | Poured Concrete |
| HalfBathTotal | 2 |
| HeatingFuel | Natural Gas |
| HeatingType | Forced Air |
| StoriesTotal | 2 |
| SizeInterior | 1500 - 2000 Sqft |
| Type | House |
| UtilityWater | Municipal Water |
Parking
| Attached Garage | |
| Garage |
Land
| Acreage | No |
| Sewer | Sanitary Sewer |
| SizeDepth | 95 Ft ,10 In |
| SizeFrontage | 53 Ft ,1 In |
| SizeIrregular | 53.1 X 95.9 Ft |
| SizeTotalText | 53.1 X 95.9 Ft |
Rooms
| Level | Type | Length | Width | Dimensions |
|---|---|---|---|---|
| Second Level | Primary Bedroom | 4.52 m | 3.6 m | 4.52 m x 3.6 m |
| Second Level | Bedroom 2 | 3.04 m | 2.99 m | 3.04 m x 2.99 m |
| Second Level | Bedroom 3 | 3.3 m | 2 m | 3.3 m x 2 m |
| Second Level | Laundry Room | 1.65 m | 1.65 m x Measurements not available | |
| Basement | Recreational, Games Room | 7.62 m | 2.99 m | 7.62 m x 2.99 m |
| Main Level | Living Room | 4.69 m | 3.35 m | 4.69 m x 3.35 m |
| Main Level | Kitchen | 2.49 m | 3.27 m | 2.49 m x 3.27 m |
| Main Level | Dining Room | 2.56 m | 3.3 m | 2.56 m x 3.3 m |
https://www.realtor.ca/real-estate/28297060/1678-blackmaple-crescent-london-east-east-a-east-a
Interested?
Contact us for more information
Nga Tran
Salesperson
THINKING OF SELLING or BUYING?
We Get You Moving!
Contact Us

About Steve & Julia
With over 40 years of combined experience, we are dedicated to helping you find your dream home with personalized service and expertise.
© 2025 Wiggett Properties. All Rights Reserved. | Made with ❤️ by Jet Branding

