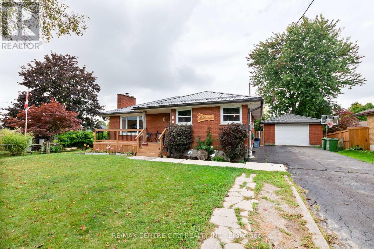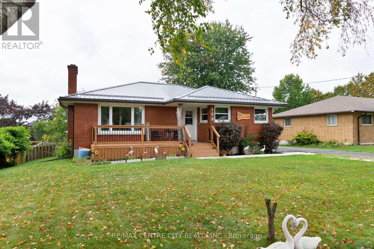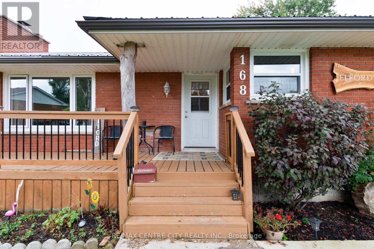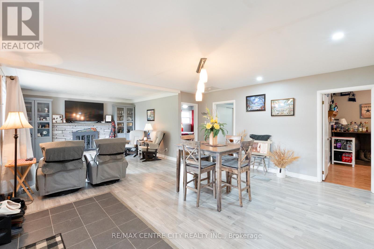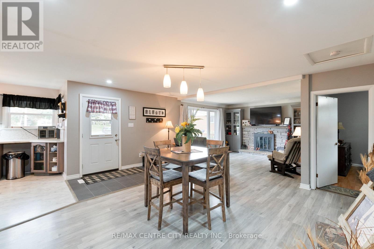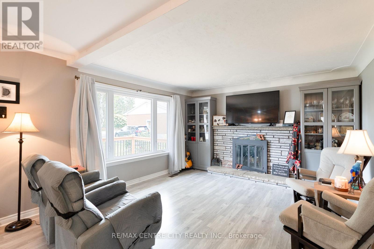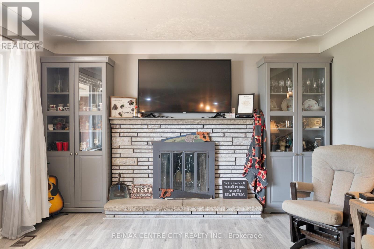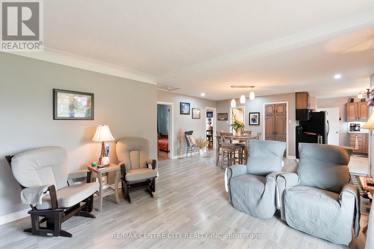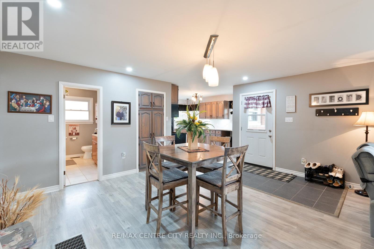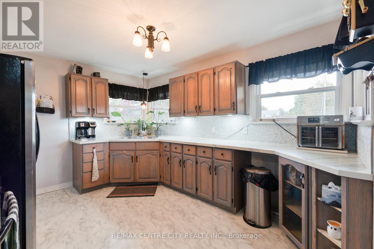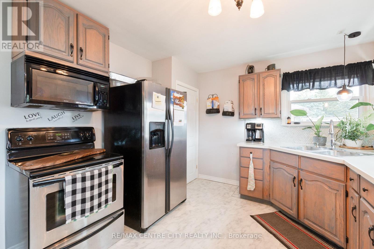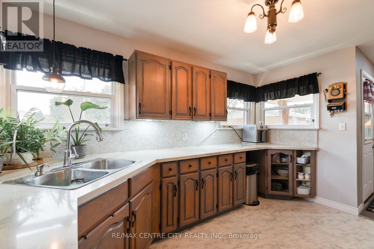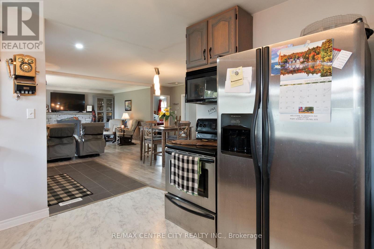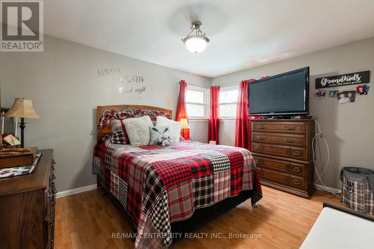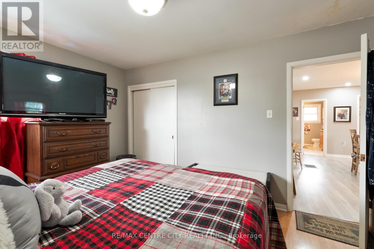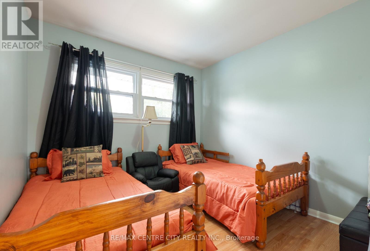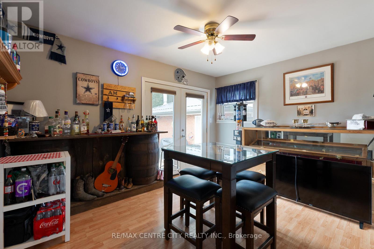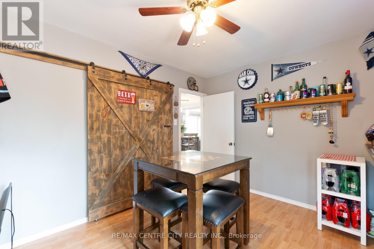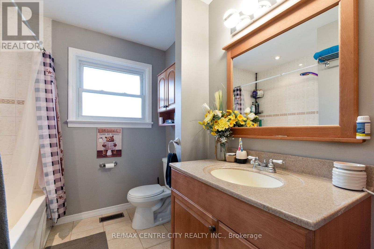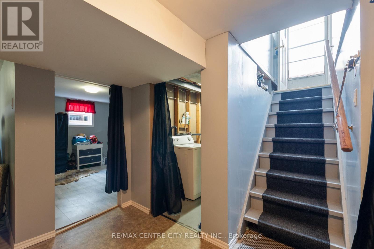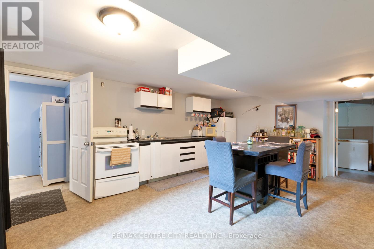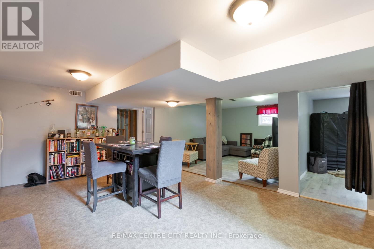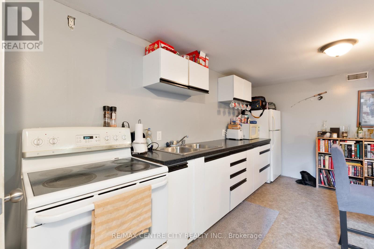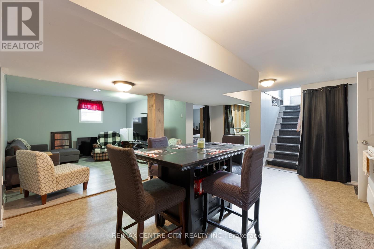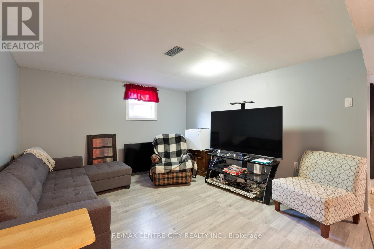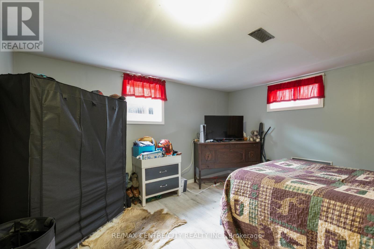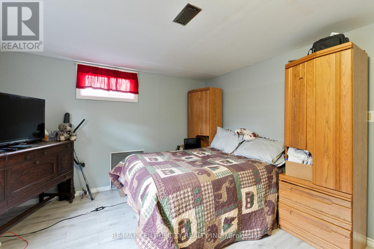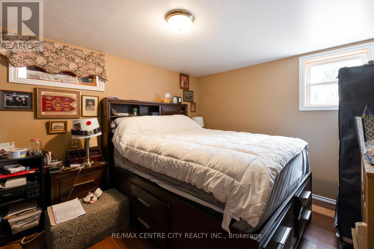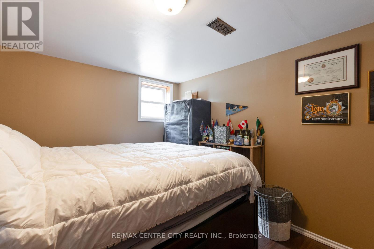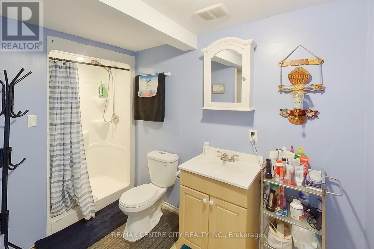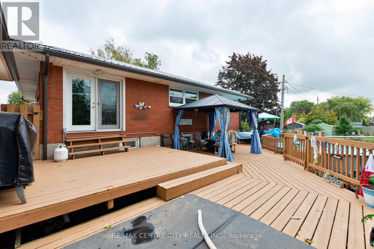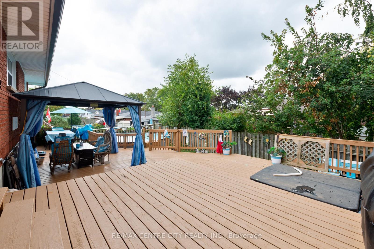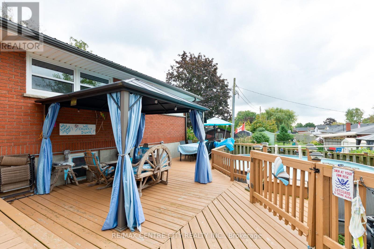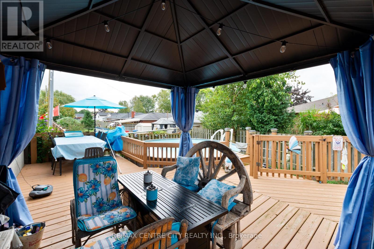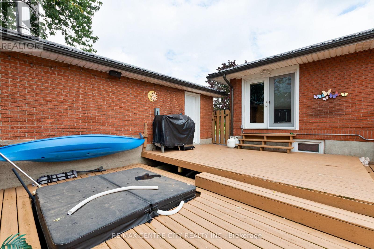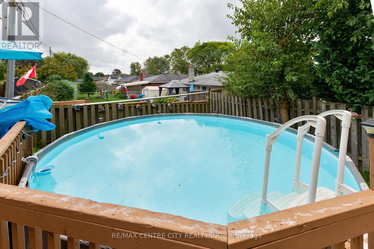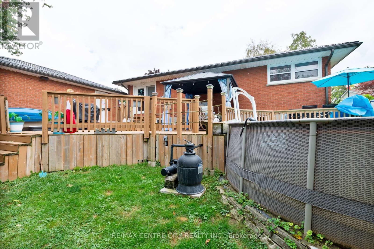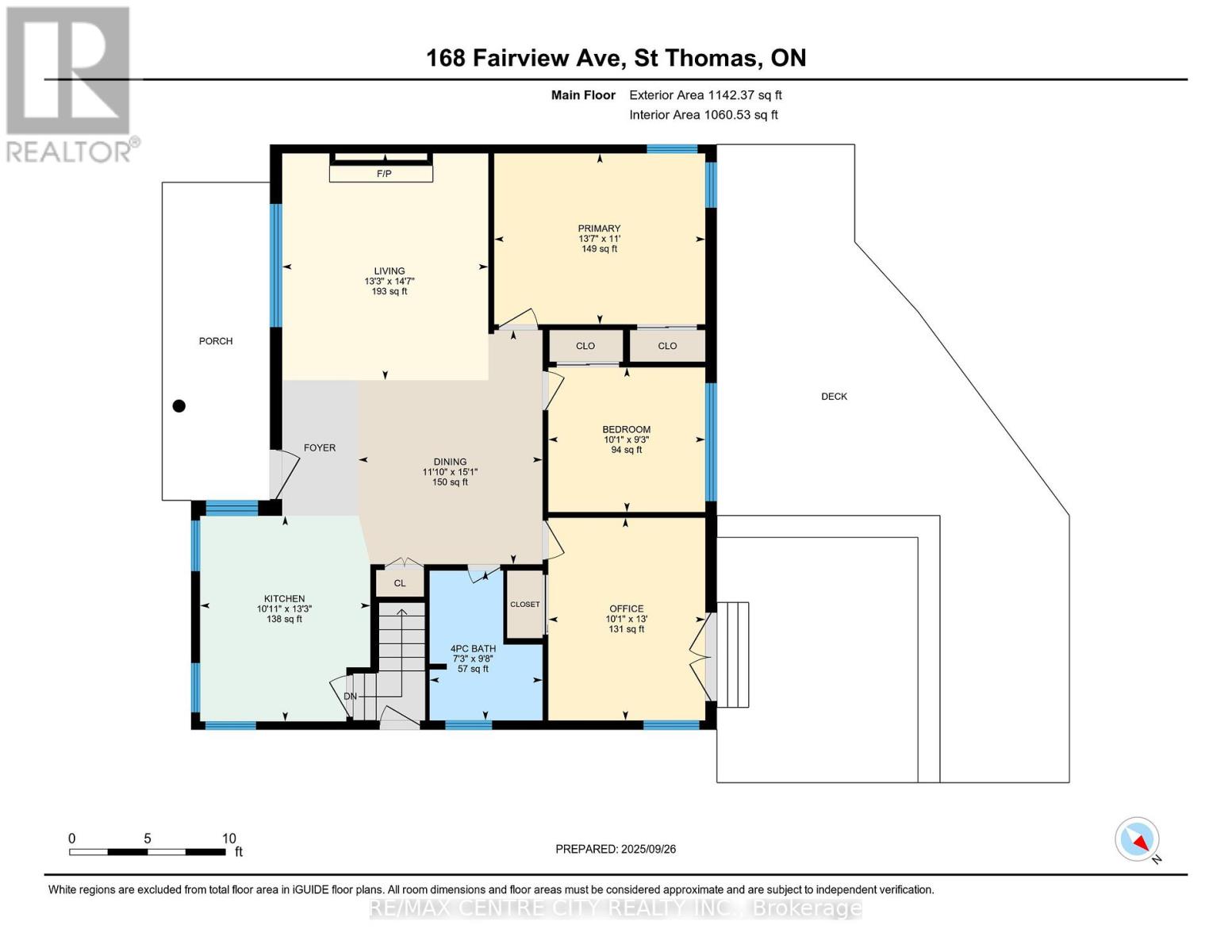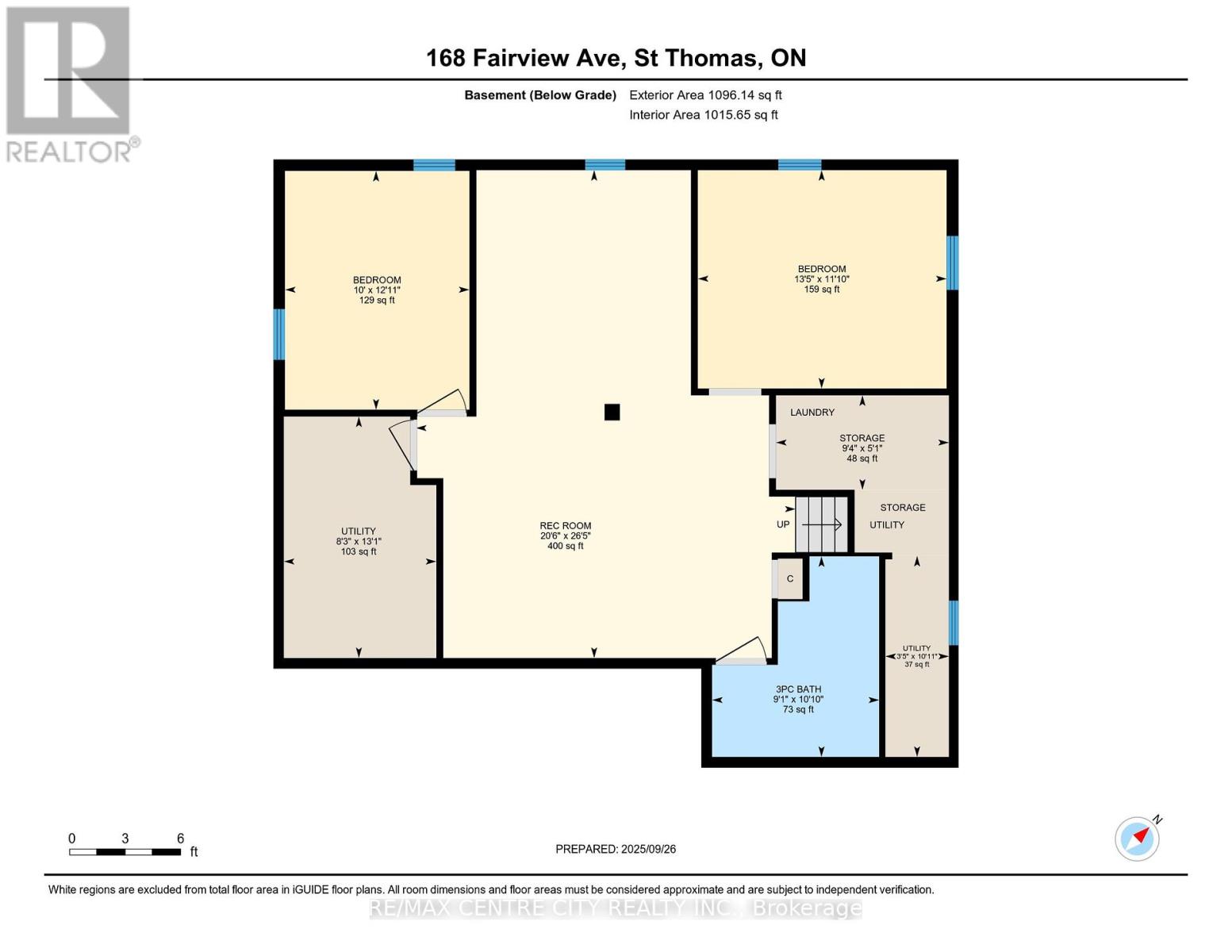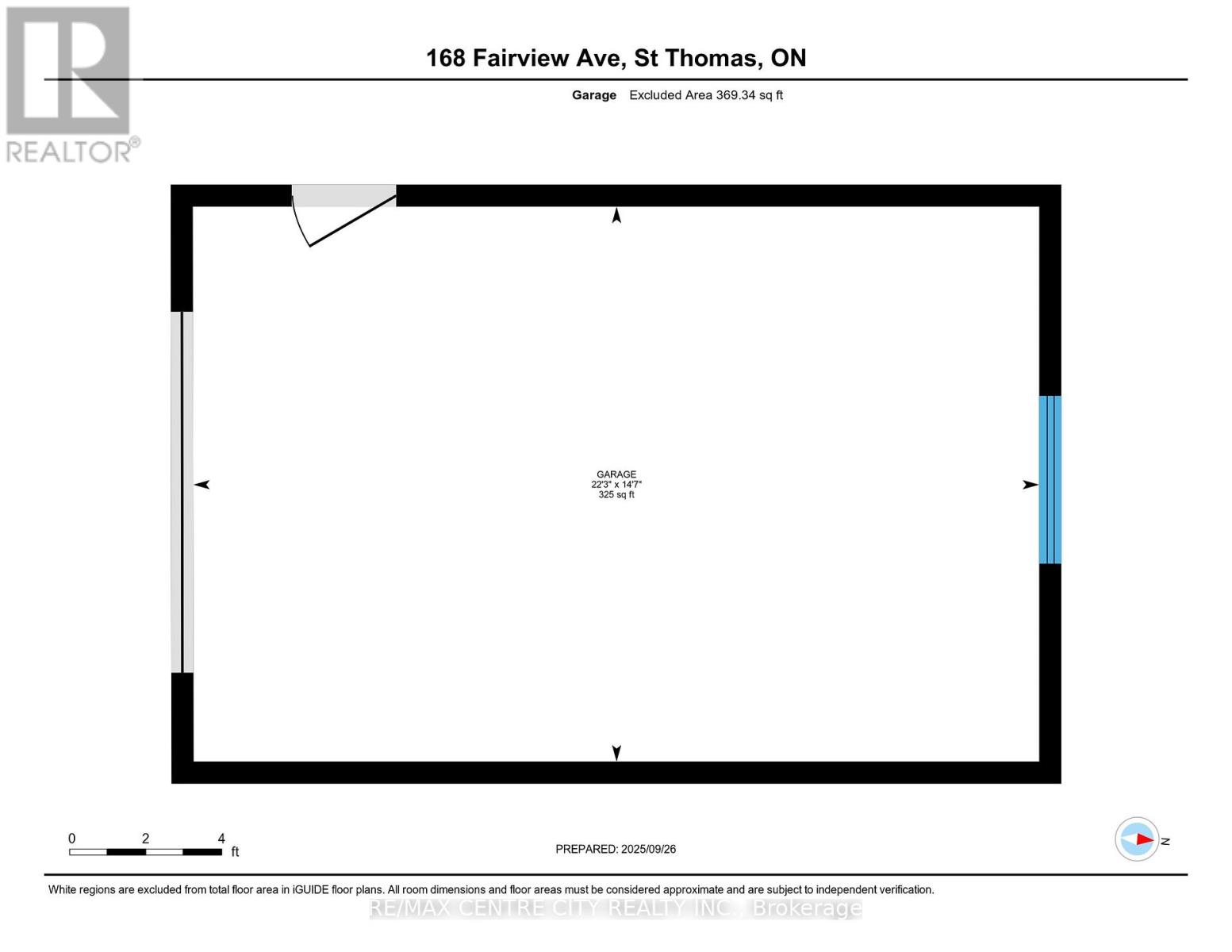168 Fairview Avenue, St. Thomas, Ontario N5R 4Y1 (28927991)
168 Fairview Avenue St. Thomas, Ontario N5R 4Y1
$599,900
Solid brick bungalow offering a great setup for multi-generational living or a large family. This home offers 3+2 bedroom, 2 full bathrooms, 2 kitchens, and a separate entrance for the in-law suite. Many recent updates inclusive of the the steel roof (2024), kitchen with quartz countertops and vinyl plank and laminate floors (2020), windows (2018), lighting, paint etc. Open concept main floor offering great space for entertaining. 2 tier deck at the back with a gazebo. Long driveway with 7-8 parking spots. (id:60297)
Property Details
| MLS® Number | X12433483 |
| Property Type | Single Family |
| Community Name | St. Thomas |
| AmenitiesNearBy | Schools |
| EquipmentType | Water Heater |
| Features | In-law Suite |
| ParkingSpaceTotal | 8 |
| PoolType | Above Ground Pool |
| RentalEquipmentType | Water Heater |
| Structure | Deck |
Building
| BathroomTotal | 2 |
| BedroomsAboveGround | 3 |
| BedroomsBelowGround | 2 |
| BedroomsTotal | 5 |
| Age | 51 To 99 Years |
| Amenities | Fireplace(s) |
| Appliances | Dryer, Two Stoves, Washer, Window Coverings, Two Refrigerators |
| ArchitecturalStyle | Bungalow |
| BasementDevelopment | Finished |
| BasementFeatures | Apartment In Basement |
| BasementType | N/a (finished) |
| ConstructionStyleAttachment | Detached |
| CoolingType | Central Air Conditioning |
| ExteriorFinish | Brick |
| FireplacePresent | Yes |
| FireplaceTotal | 1 |
| FoundationType | Concrete |
| HeatingFuel | Natural Gas |
| HeatingType | Forced Air |
| StoriesTotal | 1 |
| SizeInterior | 1100 - 1500 Sqft |
| Type | House |
| UtilityWater | Municipal Water |
Parking
| Detached Garage | |
| Garage |
Land
| Acreage | No |
| FenceType | Fully Fenced, Fenced Yard |
| LandAmenities | Schools |
| Sewer | Sanitary Sewer |
| SizeDepth | 152 Ft |
| SizeFrontage | 73 Ft |
| SizeIrregular | 73 X 152 Ft |
| SizeTotalText | 73 X 152 Ft |
Rooms
| Level | Type | Length | Width | Dimensions |
|---|---|---|---|---|
| Basement | Recreational, Games Room | 6.26 m | 8.05 m | 6.26 m x 8.05 m |
| Basement | Bathroom | 2.76 m | 3.31 m | 2.76 m x 3.31 m |
| Basement | Bedroom | 4.1 m | 3.6 m | 4.1 m x 3.6 m |
| Basement | Bedroom | 3.04 m | 3.94 m | 3.04 m x 3.94 m |
| Main Level | Bathroom | 2.93 m | 2.21 m | 2.93 m x 2.21 m |
| Main Level | Bedroom | 2.83 m | 3.07 m | 2.83 m x 3.07 m |
| Main Level | Dining Room | 4.59 m | 3.61 m | 4.59 m x 3.61 m |
| Main Level | Kitchen | 4.03 m | 3.33 m | 4.03 m x 3.33 m |
| Main Level | Living Room | 4.44 m | 4.04 m | 4.44 m x 4.04 m |
| Main Level | Bedroom | 3.97 m | 3.07 m | 3.97 m x 3.07 m |
| Main Level | Primary Bedroom | 3.35 m | 4.13 m | 3.35 m x 4.13 m |
https://www.realtor.ca/real-estate/28927991/168-fairview-avenue-st-thomas-st-thomas
Interested?
Contact us for more information
Joe Mavretic
Salesperson
Rosalynd Ayres
Salesperson
THINKING OF SELLING or BUYING?
We Get You Moving!
Contact Us

About Steve & Julia
With over 40 years of combined experience, we are dedicated to helping you find your dream home with personalized service and expertise.
© 2025 Wiggett Properties. All Rights Reserved. | Made with ❤️ by Jet Branding
