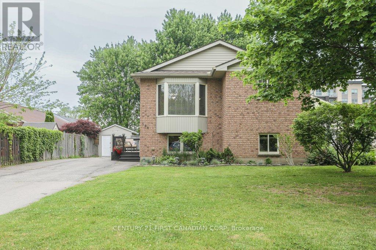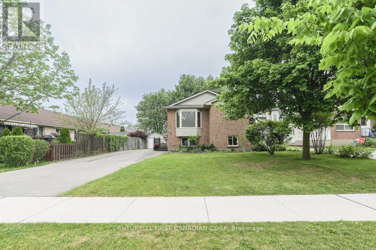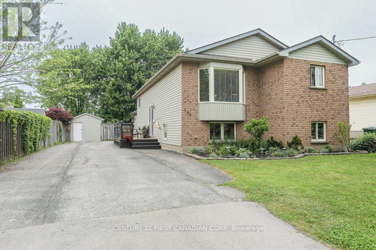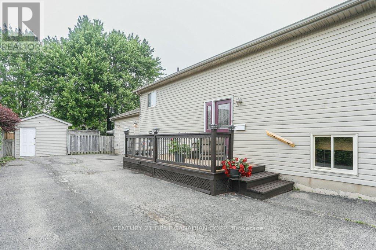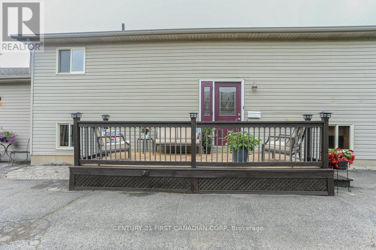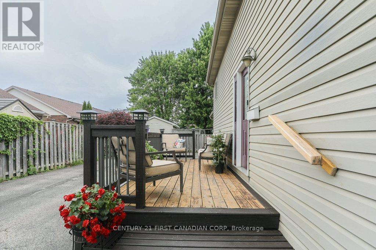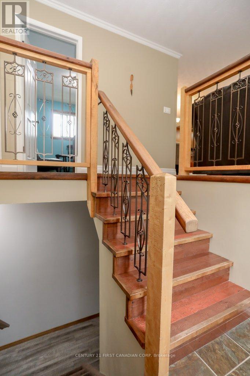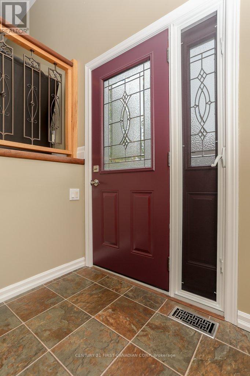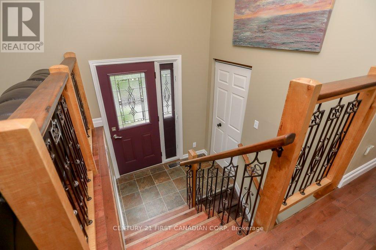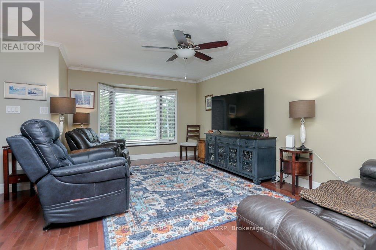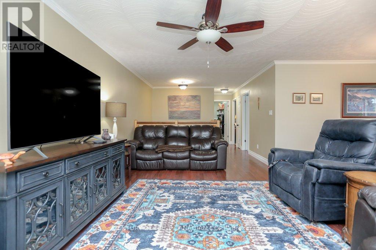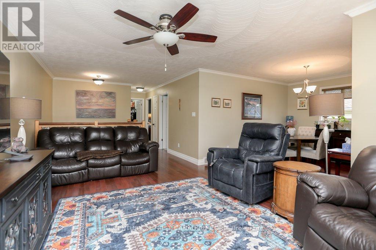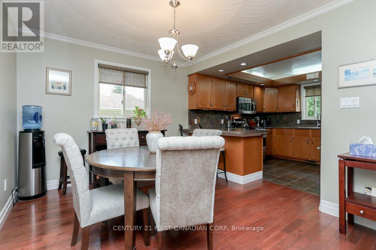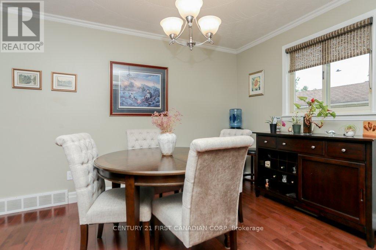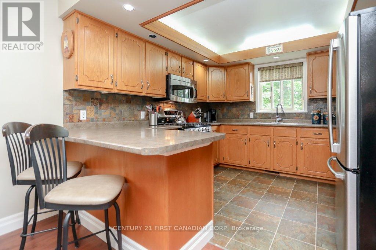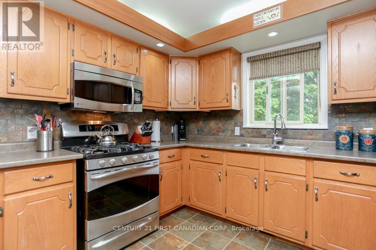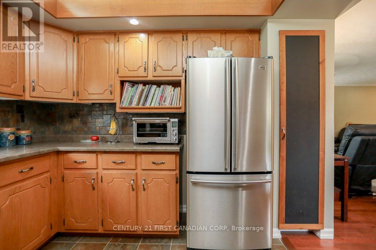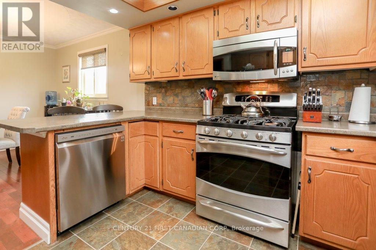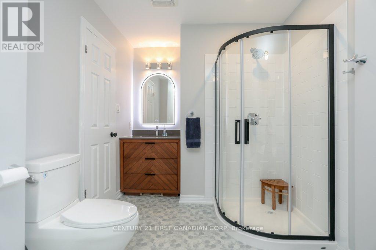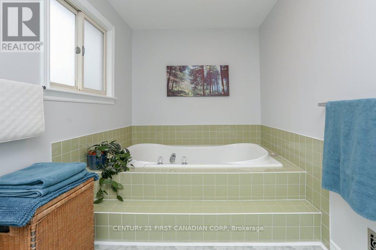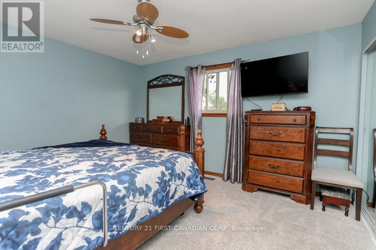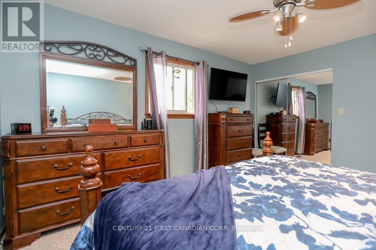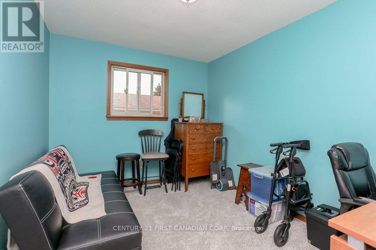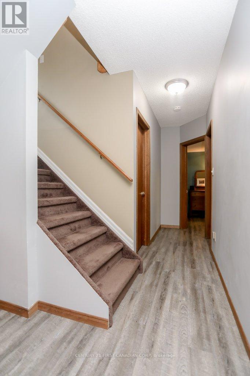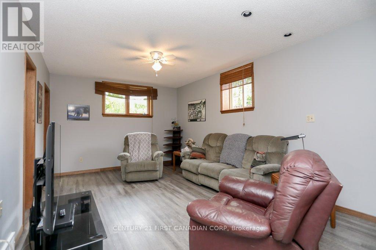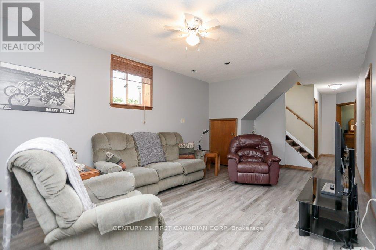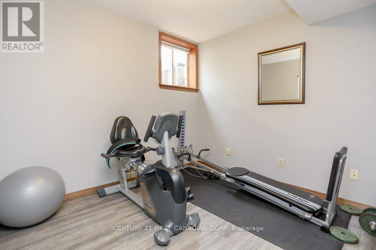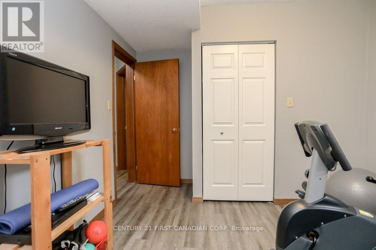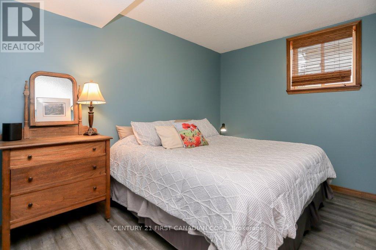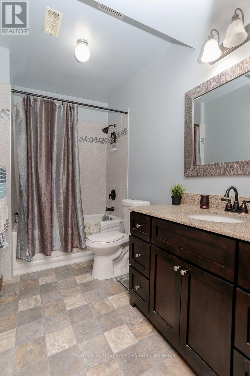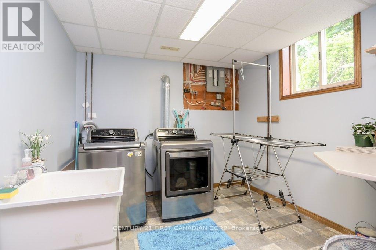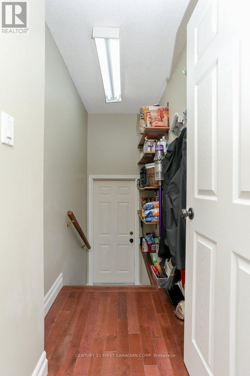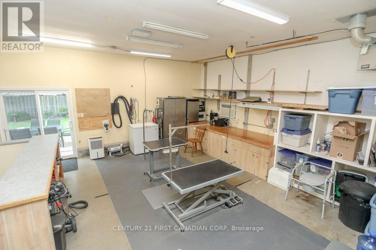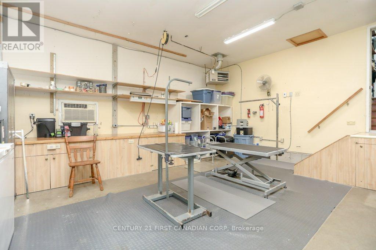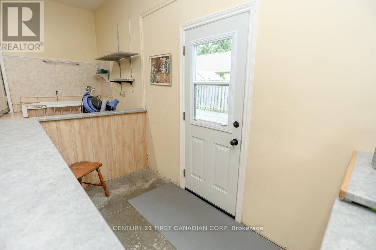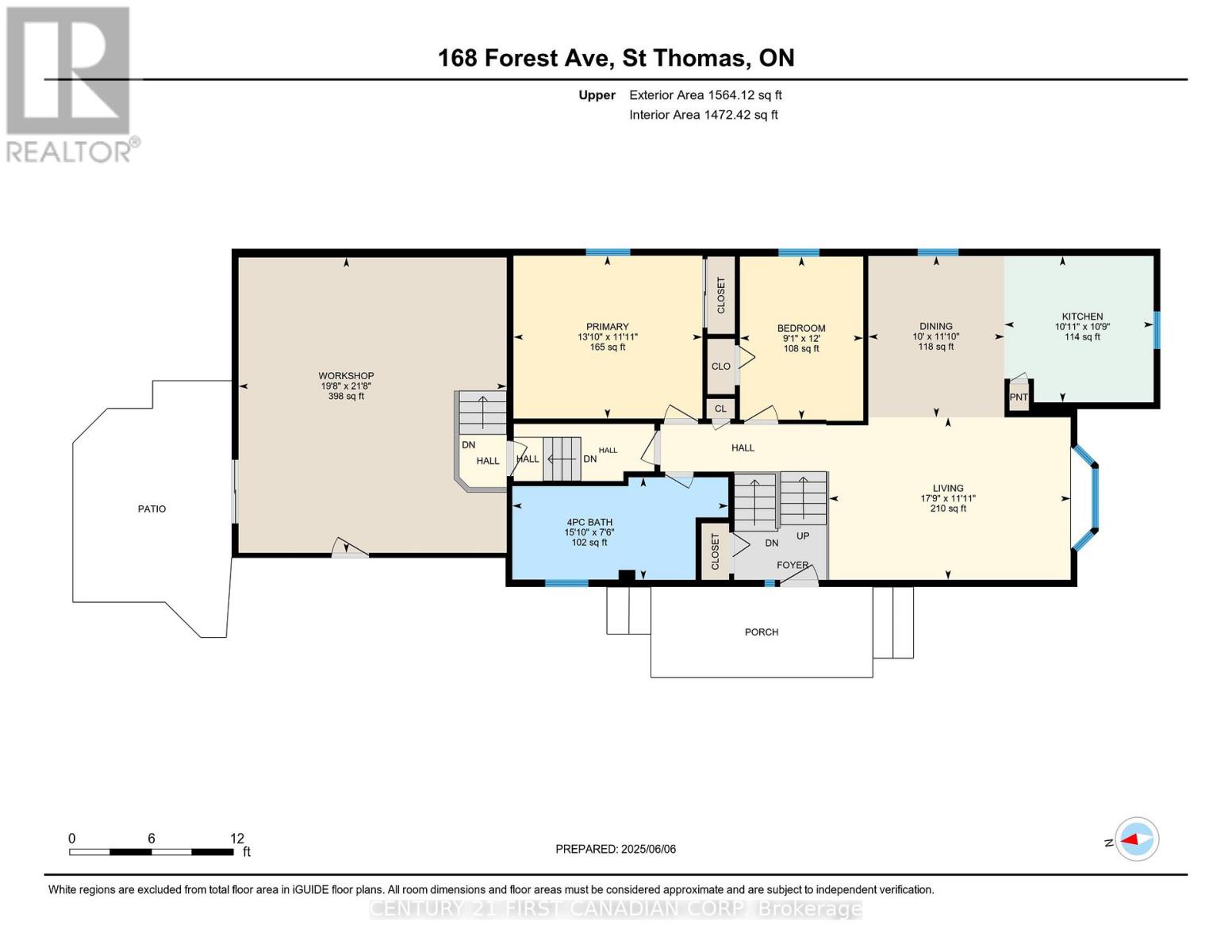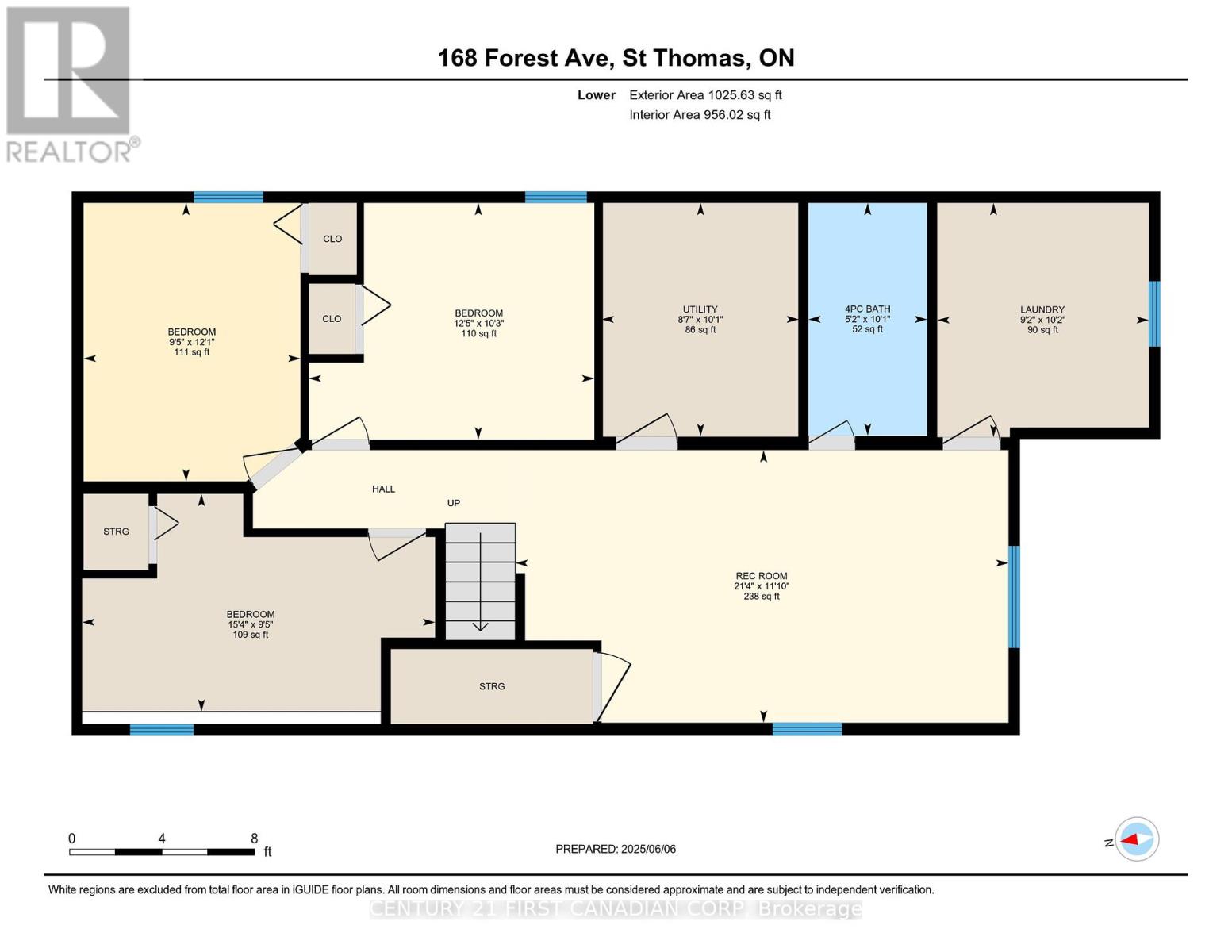168 Forest Avenue, St. Thomas, Ontario N5R 2K2 (28434081)
168 Forest Avenue St. Thomas, Ontario N5R 2K2
$699,900
Beautifully Custom Built Home - Spacious & Versatile! Built in 1993, this beautifully crafted Raised Ranch offers approx 2500 sq ft of interior living space, perfect for families or multi-generational living. With five generously sized bedrooms and two full bathrooms, there's plenty of room to grow and relax. Set on a gorgeously landscaped and fully fenced lot, the outdoor space is ideal for entertaining, gardening, or simply enjoying the peace and privacy of your backyard. Inside, you will find lots of windows that let in natural light, elegant hardwood floors, and a warm, welcoming atmosphere throughout. The attached single-car garage at the back has been thoughtfully converted into a workshop, and could easily be converted back into a garage if desired. This home is a MUST-SEE! Whether you are looking for space, style, or the perfect setting for a multi-family home, this property delivers. Come see it for yourself! (id:60297)
Property Details
| MLS® Number | X12204458 |
| Property Type | Single Family |
| Community Name | St. Thomas |
| AmenitiesNearBy | Schools |
| CommunityFeatures | School Bus |
| EquipmentType | Water Heater - Gas |
| Features | Wooded Area, Flat Site, Dry, Sump Pump |
| ParkingSpaceTotal | 5 |
| RentalEquipmentType | Water Heater - Gas |
| Structure | Deck, Shed |
Building
| BathroomTotal | 2 |
| BedroomsAboveGround | 2 |
| BedroomsBelowGround | 3 |
| BedroomsTotal | 5 |
| Age | 31 To 50 Years |
| Appliances | Water Meter, Central Vacuum, Blinds, Dishwasher, Dryer, Microwave, Stove, Washer, Refrigerator |
| BasementDevelopment | Finished |
| BasementType | Full (finished) |
| ConstructionStyleAttachment | Detached |
| CoolingType | Central Air Conditioning |
| ExteriorFinish | Brick, Vinyl Siding |
| FireProtection | Smoke Detectors |
| FlooringType | Hardwood |
| FoundationType | Poured Concrete |
| HeatingFuel | Natural Gas |
| HeatingType | Forced Air |
| SizeInterior | 1100 - 1500 Sqft |
| Type | House |
| UtilityWater | Municipal Water |
Parking
| Attached Garage | |
| Garage |
Land
| Acreage | No |
| FenceType | Fenced Yard |
| LandAmenities | Schools |
| LandscapeFeatures | Landscaped |
| Sewer | Sanitary Sewer |
| SizeDepth | 132 Ft |
| SizeFrontage | 50 Ft |
| SizeIrregular | 50 X 132 Ft |
| SizeTotalText | 50 X 132 Ft |
Rooms
| Level | Type | Length | Width | Dimensions |
|---|---|---|---|---|
| Lower Level | Bedroom 5 | 12.5 m | 10.3 m | 12.5 m x 10.3 m |
| Lower Level | Utility Room | 8.7 m | 10.1 m | 8.7 m x 10.1 m |
| Lower Level | Bathroom | 10.1 m | 5.2 m | 10.1 m x 5.2 m |
| Lower Level | Laundry Room | 10.2 m | 9.2 m | 10.2 m x 9.2 m |
| Lower Level | Recreational, Games Room | 21.4 m | 11.1 m | 21.4 m x 11.1 m |
| Lower Level | Bedroom 3 | 15.4 m | 9.5 m | 15.4 m x 9.5 m |
| Lower Level | Bedroom 4 | 12.1 m | 9.5 m | 12.1 m x 9.5 m |
| Upper Level | Living Room | 5.4 m | 3.63 m | 5.4 m x 3.63 m |
| Upper Level | Kitchen | 3.33 m | 3.27 m | 3.33 m x 3.27 m |
| Upper Level | Dining Room | 3.04 m | 3.61 m | 3.04 m x 3.61 m |
| Upper Level | Bedroom 2 | 2.76 m | 3.65 m | 2.76 m x 3.65 m |
| Upper Level | Primary Bedroom | 4.22 m | 3.64 m | 4.22 m x 3.64 m |
| Upper Level | Bathroom | 4.28 m | 3.39 m | 4.28 m x 3.39 m |
| Ground Level | Workshop | 5.99 m | 6.6 m | 5.99 m x 6.6 m |
Utilities
| Cable | Available |
| Electricity | Installed |
| Sewer | Installed |
https://www.realtor.ca/real-estate/28434081/168-forest-avenue-st-thomas-st-thomas
Interested?
Contact us for more information
Susan E. Tanton
Broker
THINKING OF SELLING or BUYING?
We Get You Moving!
Contact Us

About Steve & Julia
With over 40 years of combined experience, we are dedicated to helping you find your dream home with personalized service and expertise.
© 2025 Wiggett Properties. All Rights Reserved. | Made with ❤️ by Jet Branding
